Used Homes » Kanto » Kanagawa Prefecture » Yokosuka
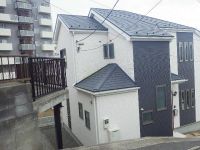 
| | Yokosuka, Kanagawa Prefecture 神奈川県横須賀市 |
| JR Yokosuka Line "Kinugasa" walk 16 minutes JR横須賀線「衣笠」歩16分 |
| ■ Turnkey in pre-room renovation ■ Located in a quiet residential area ■ For the southwest corner lot, Day ・ Living environment favorable ■ Floor plan of a good user-friendly 4LDK ■ There are car spaces ■ 2010 ■室内リフォーム済みで即入居可能■閑静な住宅街にあります■南西角地の為、日当たり・住環境良好■使い勝手のいい4LDKの間取り■カースペースあります■平成22年 |
Features pickup 特徴ピックアップ | | Immediate Available / Super close / System kitchen / LDK15 tatami mats or more / Corner lot / Japanese-style room / Toilet 2 places / Bathroom 1 tsubo or more / 2-story / Southeast direction / TV monitor interphone / Wood deck 即入居可 /スーパーが近い /システムキッチン /LDK15畳以上 /角地 /和室 /トイレ2ヶ所 /浴室1坪以上 /2階建 /東南向き /TVモニタ付インターホン /ウッドデッキ | Price 価格 | | 23.8 million yen 2380万円 | Floor plan 間取り | | 4LDK 4LDK | Units sold 販売戸数 | | 1 units 1戸 | Land area 土地面積 | | 103.4 sq m (registration) 103.4m2(登記) | Building area 建物面積 | | 93.98 sq m (registration) 93.98m2(登記) | Driveway burden-road 私道負担・道路 | | Nothing 無 | Completion date 完成時期(築年月) | | April 2010 2010年4月 | Address 住所 | | Yokosuka, Kanagawa Prefecture Kanaya 2 神奈川県横須賀市金谷2 | Traffic 交通 | | JR Yokosuka Line "Kinugasa" walk 16 minutes JR横須賀線「衣笠」歩16分
| Contact お問い合せ先 | | TEL: 0800-603-0008 [Toll free] mobile phone ・ Also available from PHS
Caller ID is not notified
Please contact the "saw SUUMO (Sumo)"
If it does not lead, If the real estate company TEL:0800-603-0008【通話料無料】携帯電話・PHSからもご利用いただけます
発信者番号は通知されません
「SUUMO(スーモ)を見た」と問い合わせください
つながらない方、不動産会社の方は
| Building coverage, floor area ratio 建ぺい率・容積率 | | 60% ・ 160% 60%・160% | Time residents 入居時期 | | Immediate available 即入居可 | Land of the right form 土地の権利形態 | | Ownership 所有権 | Structure and method of construction 構造・工法 | | Wooden 2-story 木造2階建 | Use district 用途地域 | | One middle and high 1種中高 | Overview and notices その他概要・特記事項 | | Facilities: Public Water Supply, This sewage 設備:公営水道、本下水 | Company profile 会社概要 | | <Mediation> Governor of Kanagawa Prefecture (10) Article 010799 No. Usui Home Corporation Yokosuka Chuo Yubinbango238-0008 Yokosuka, Kanagawa Prefecture Otaki-cho 2-23 <仲介>神奈川県知事(10)第010799号ウスイホーム(株)横須賀中央店〒238-0008 神奈川県横須賀市大滝町2-23 |
Local appearance photo現地外観写真 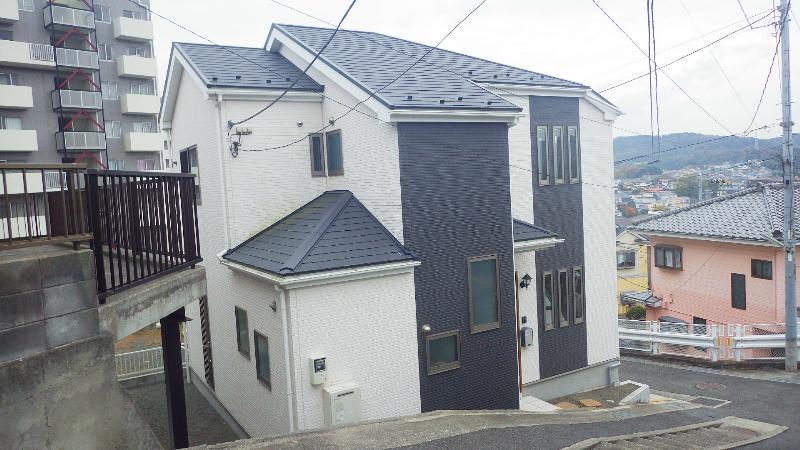 Open-minded detached for the corner lot
角地の為開放的な戸建
Kitchenキッチン 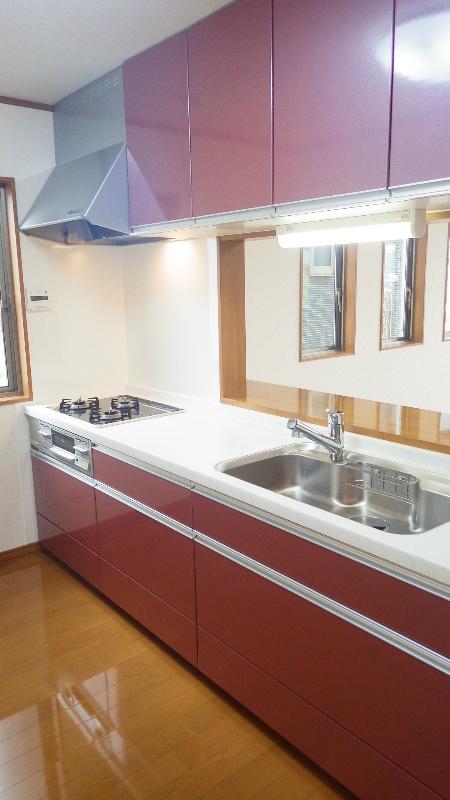 3-burner stove of face-to-face system Kitchen
3口コンロの対面式システムキッチン
Livingリビング 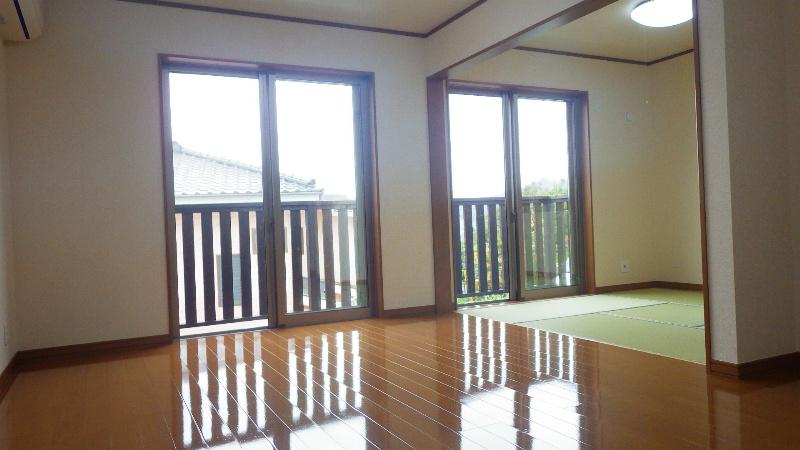 South-facing is in the living room bright
南向きのリビング室内明るいです
Floor plan間取り図 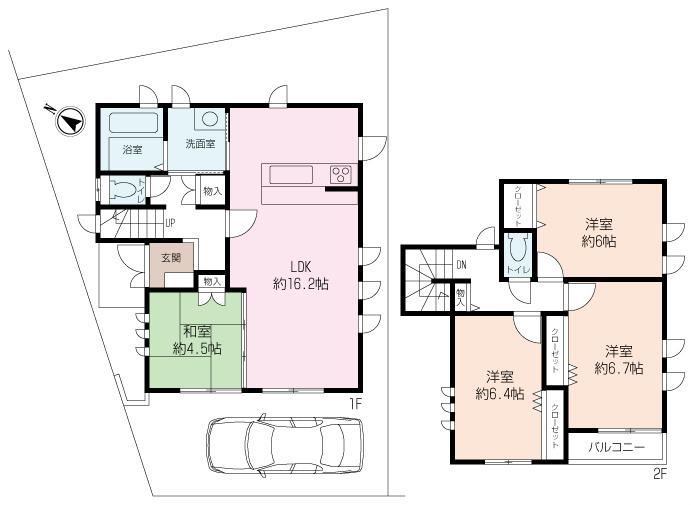 23.8 million yen, 4LDK, Land area 103.4 sq m , It is often 4LDK of the building area 93.98 sq m window
2380万円、4LDK、土地面積103.4m2、建物面積93.98m2 窓の多い4LDKです
Bathroom浴室 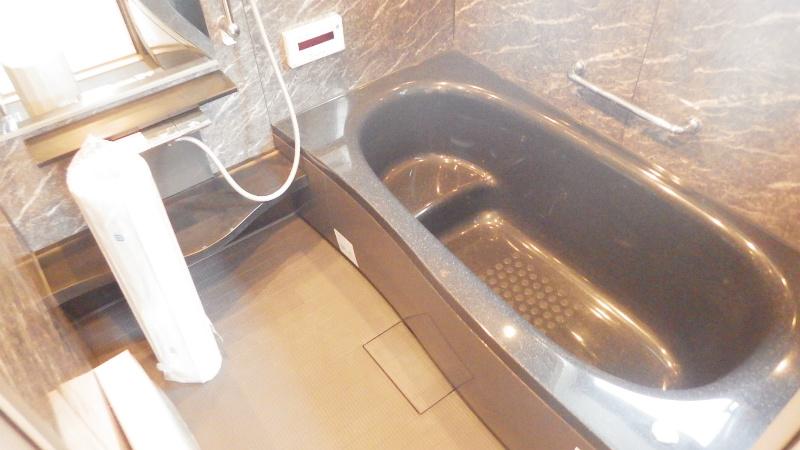 1 tsubo bus with Reheating function
追い焚き機能付きの1坪バス
Non-living roomリビング以外の居室 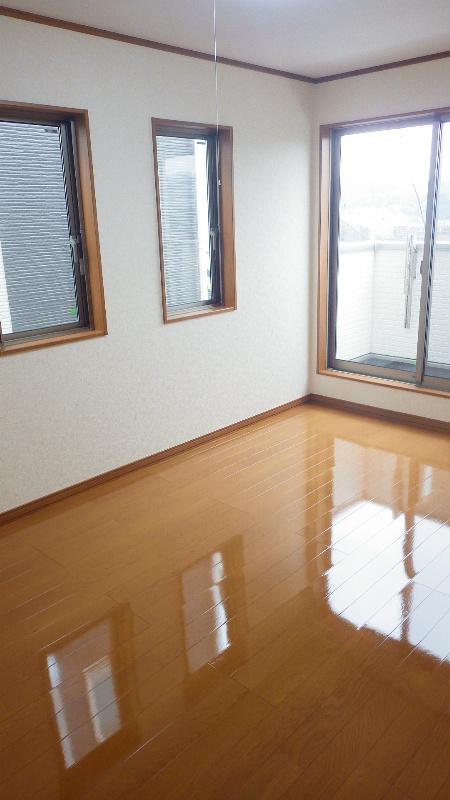 Window many interior is bright
窓多く室内明るいです
Entrance玄関 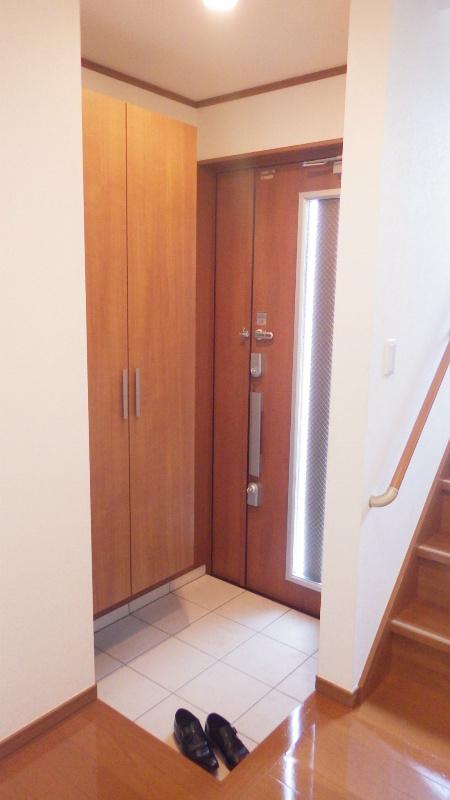 Entrance with a shoebox
下駄箱付の玄関
Wash basin, toilet洗面台・洗面所 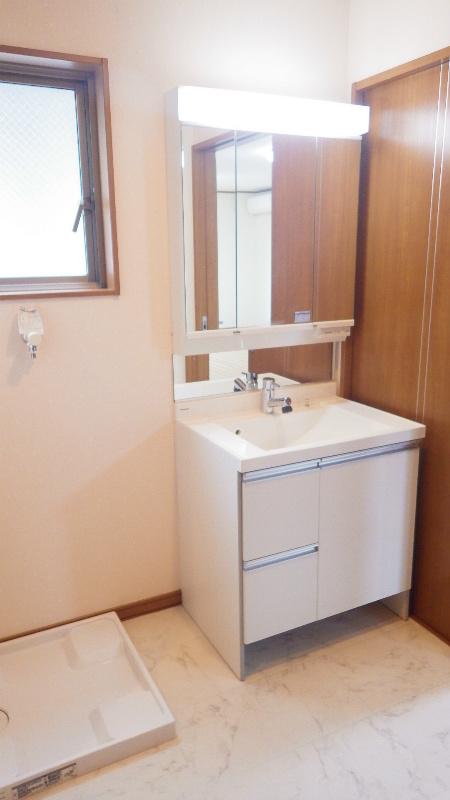 Dressing room
脱衣所
Receipt収納 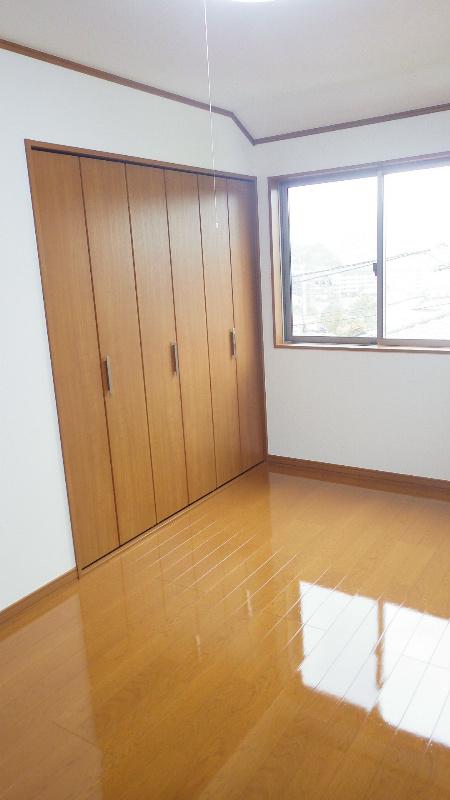 Storage space has been enhanced
収納スペース充実しています
Toiletトイレ 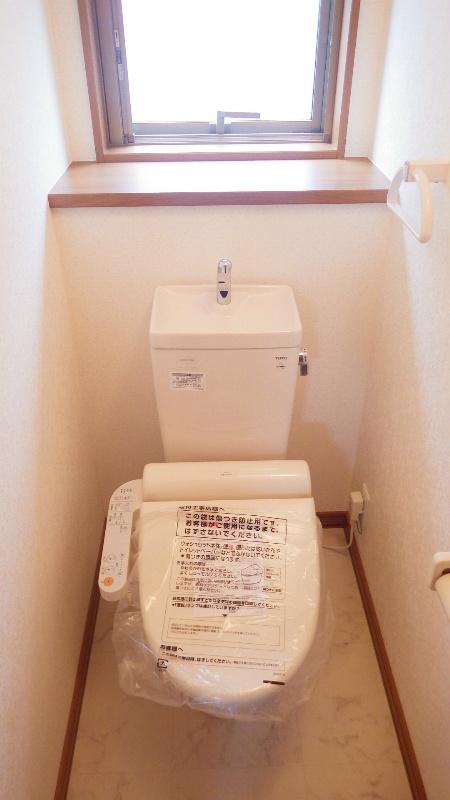 Bright toilet there is a window
窓があり明るいトイレ
Parking lot駐車場 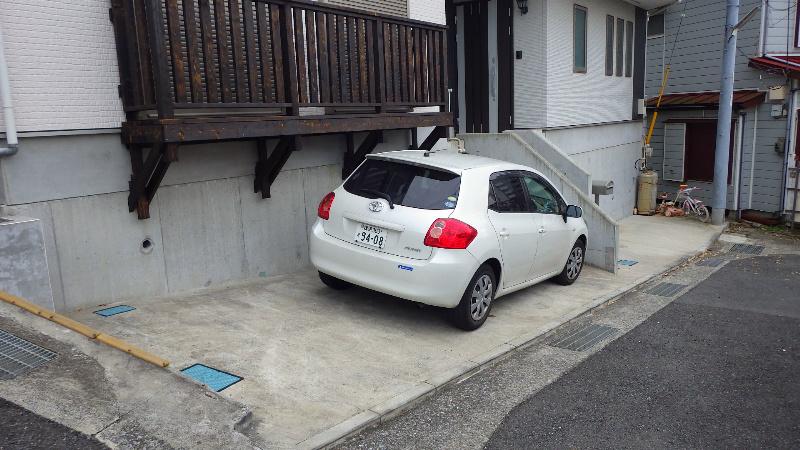 Parking margin at 3 number
3ナンバーでも余裕の駐車場
Balconyバルコニー 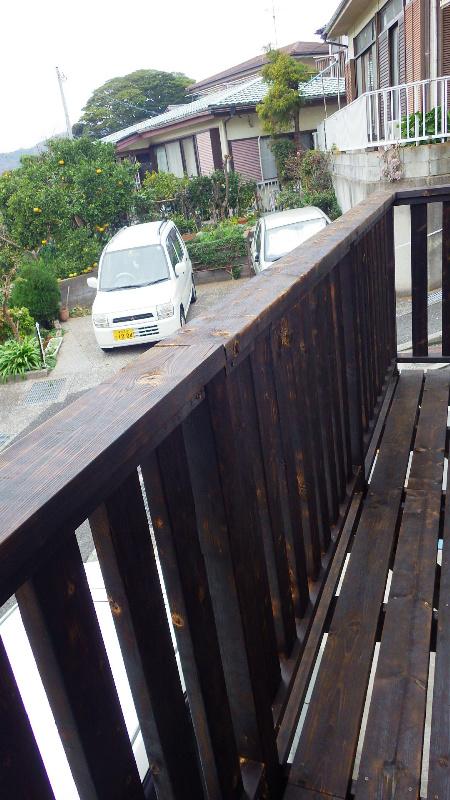 There is a wood deck on the first floor
1階にはウッドデッキがあります
Otherその他 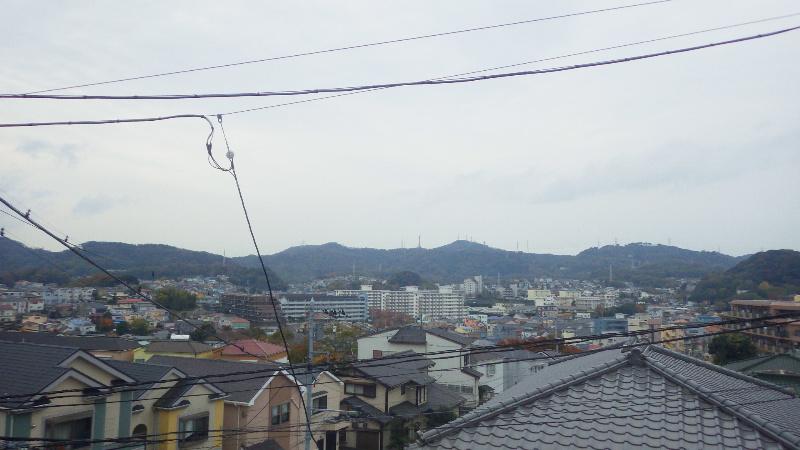 Good view for the hill
高台の為眺望良好
Non-living roomリビング以外の居室 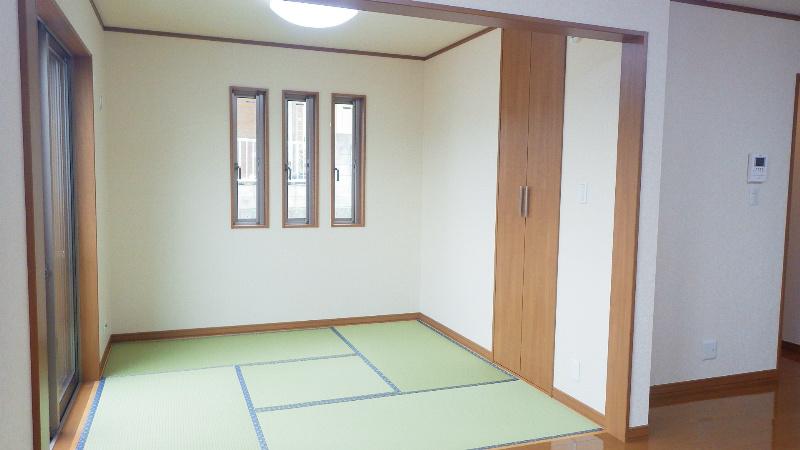 First floor Japanese-style room of living next door is also bright
リビング隣の1階和室も明るいです
Location
| 














