Used Homes » Kanto » Kanagawa Prefecture » Yokosuka
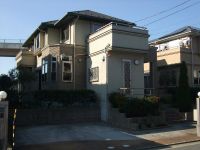 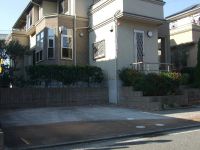
| | Yokosuka, Kanagawa Prefecture 神奈川県横須賀市 |
| Keikyu main line "Maborikaigan" walk 6 minutes 京急本線「馬堀海岸」歩6分 |
| Kyoto flat walk 6 minutes from the steep line Maborikaigan! 2005 Built! Built Asanaka Furudoken ・ Living environment is good per sale residential area. Zenshitsuminami direction! Good per yang! Not open the shield to the southwest side! 京急線馬堀海岸駅より平坦徒歩6分!平成17年築!築浅中古戸建・分譲住宅地に付き住環境良好です。全室南向き!陽あたり良好!南西側に遮蔽物が無く開放的! |
Features pickup 特徴ピックアップ | | Parking two Allowed / Land 50 square meters or more / LDK18 tatami mats or more / Super close / Facing south / System kitchen / Japanese-style room / Toilet 2 places / 2-story / Warm water washing toilet seat / Underfloor Storage / Walk-in closet / All room 6 tatami mats or more / City gas / Floor heating 駐車2台可 /土地50坪以上 /LDK18畳以上 /スーパーが近い /南向き /システムキッチン /和室 /トイレ2ヶ所 /2階建 /温水洗浄便座 /床下収納 /ウォークインクロゼット /全居室6畳以上 /都市ガス /床暖房 | Price 価格 | | 49,800,000 yen 4980万円 | Floor plan 間取り | | 4LDK 4LDK | Units sold 販売戸数 | | 1 units 1戸 | Land area 土地面積 | | 191.74 sq m (registration) 191.74m2(登記) | Building area 建物面積 | | 109.1 sq m (registration) 109.1m2(登記) | Driveway burden-road 私道負担・道路 | | Nothing 無 | Completion date 完成時期(築年月) | | October 2005 2005年10月 | Address 住所 | | Yokosuka, Kanagawa Prefecture Maborikaigan 3 神奈川県横須賀市馬堀海岸3 | Traffic 交通 | | Keikyu main line "Maborikaigan" walk 6 minutes
Keikyu main line "Uraga" walk 16 minutes
Keikyu main line "Keikyuotsu" walk 21 minutes 京急本線「馬堀海岸」歩6分
京急本線「浦賀」歩16分
京急本線「京急大津」歩21分
| Person in charge 担当者より | | Person in charge of real-estate and building Harada Shinya Age: 30 Daigyokai Experience: 10 years 担当者宅建原田 伸也年齢:30代業界経験:10年 | Contact お問い合せ先 | | TEL: 0800-603-0007 [Toll free] mobile phone ・ Also available from PHS
Caller ID is not notified
Please contact the "saw SUUMO (Sumo)"
If it does not lead, If the real estate company TEL:0800-603-0007【通話料無料】携帯電話・PHSからもご利用いただけます
発信者番号は通知されません
「SUUMO(スーモ)を見た」と問い合わせください
つながらない方、不動産会社の方は
| Building coverage, floor area ratio 建ぺい率・容積率 | | 40% ・ 80% 40%・80% | Time residents 入居時期 | | Consultation 相談 | Land of the right form 土地の権利形態 | | Ownership 所有権 | Structure and method of construction 構造・工法 | | Wooden 2-story 木造2階建 | Use district 用途地域 | | One low-rise 1種低層 | Overview and notices その他概要・特記事項 | | Contact: Harada Shinya, Facilities: Public Water Supply, This sewage, City gas 担当者:原田 伸也、設備:公営水道、本下水、都市ガス | Company profile 会社概要 | | <Mediation> Governor of Kanagawa Prefecture (10) Article 010799 No. Usui Home Co., Ltd. Zushi shop Yubinbango249-0006 Kanagawa Prefecture Zushi Zushi 4-1-2 <仲介>神奈川県知事(10)第010799号ウスイホーム(株)逗子店〒249-0006 神奈川県逗子市逗子4-1-2 |
Local appearance photo現地外観写真 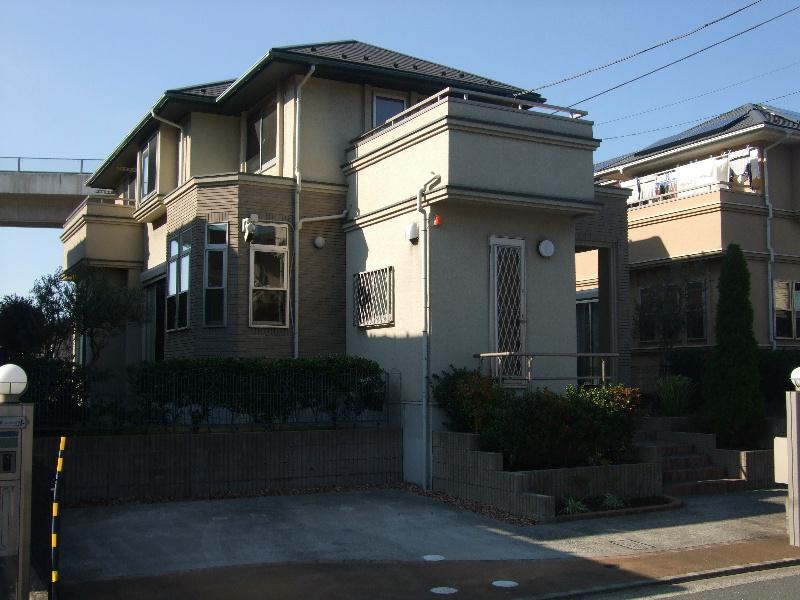 Heisei 17 years Built in Built Asanaka Furudoken s.
平成17年築の築浅中古戸建sです。
Parking lot駐車場 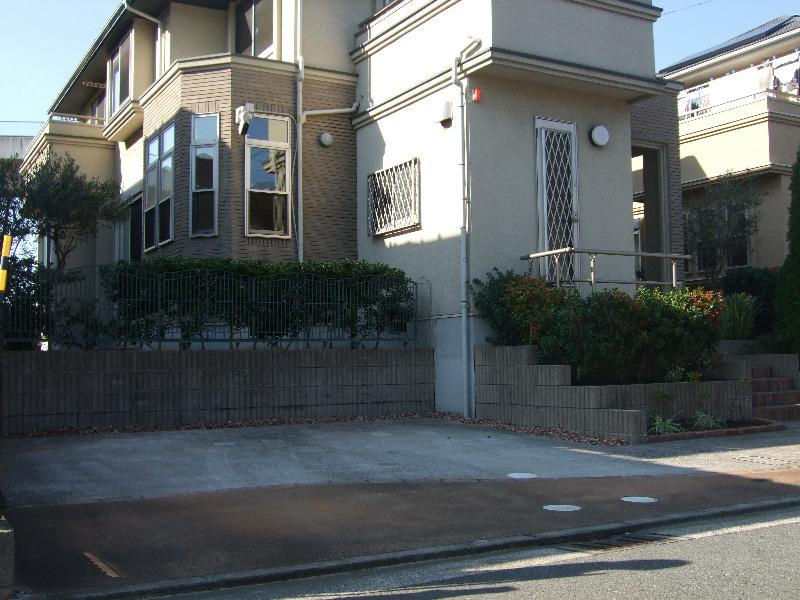 Car space parallel There are two cars.
カースペース並列2台分あります。
View photos from the dwelling unit住戸からの眺望写真 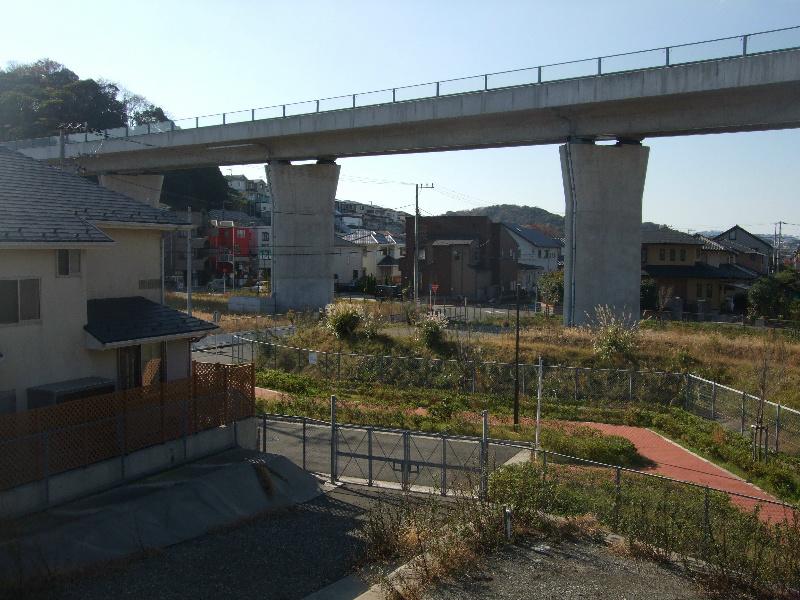 Shield is not open from the southwest side.
南西側から遮蔽物が無く開放的です。
Floor plan間取り図 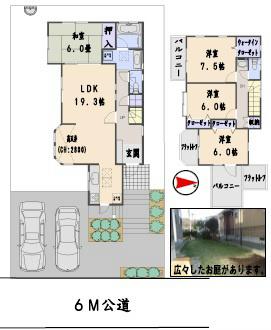 49,800,000 yen, 4LDK, Land area 191.74 sq m , It is 4LDK of the building area 109.1 sq m floor area 33 square meters.
4980万円、4LDK、土地面積191.74m2、建物面積109.1m2 建坪33坪の4LDKの建物です。
Local appearance photo現地外観写真 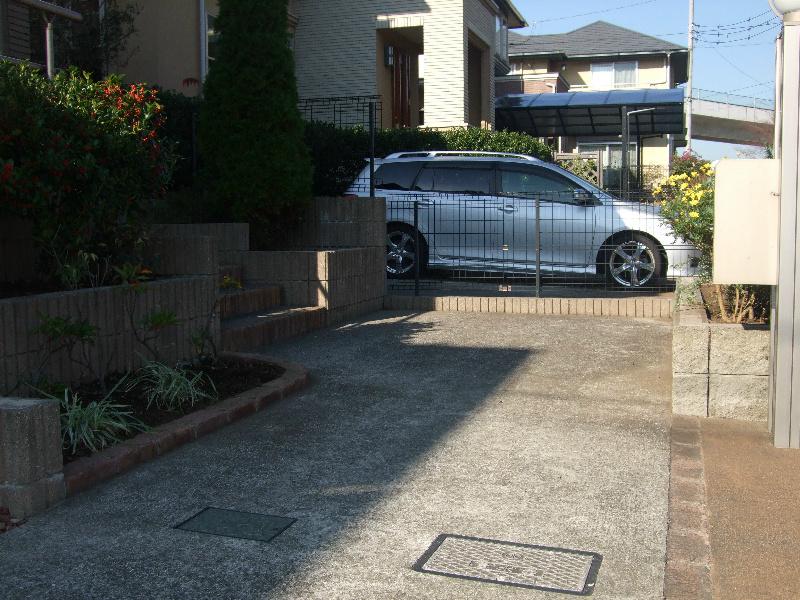 Entrance is before passage photo. You can put a bicycle or motorcycle.
玄関前通路写真です。自転車やバイク置けます。
Livingリビング 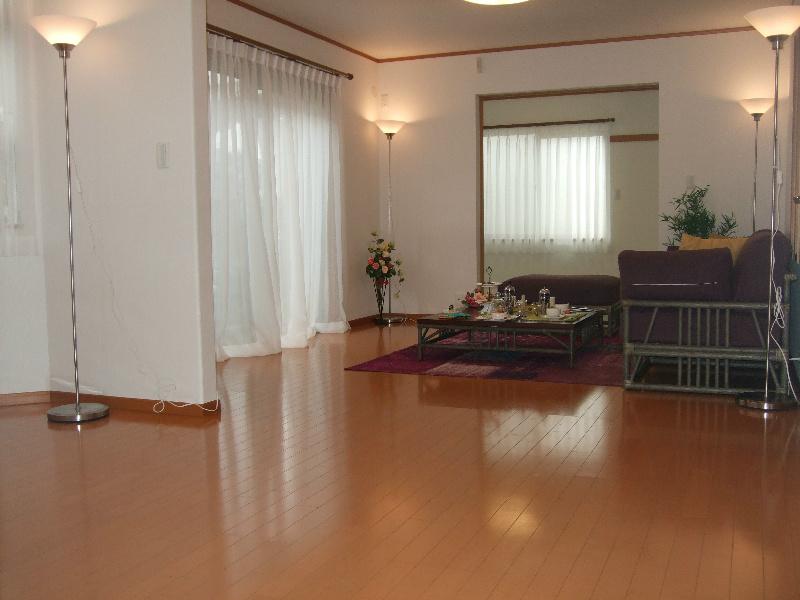 Living is a picture.
リビング写真です。
Bathroom浴室 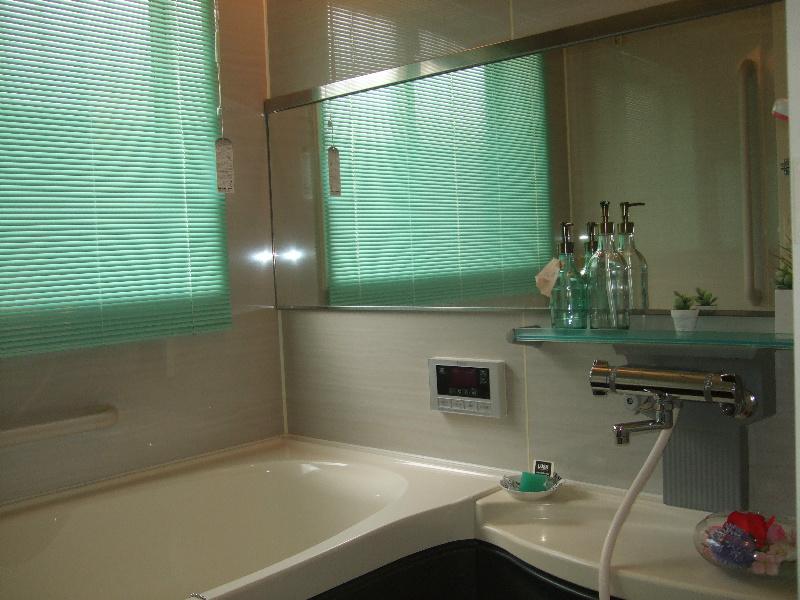 Bathroom is a picture.
浴室写真です。
Kitchenキッチン 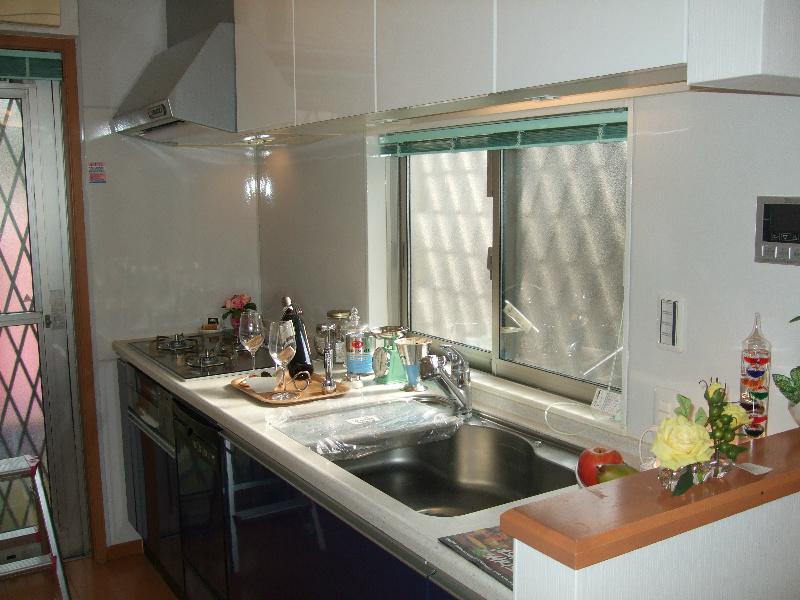 This is a system kitchen with a dishwasher.
食洗機付のシステムキッチンです。
Non-living roomリビング以外の居室 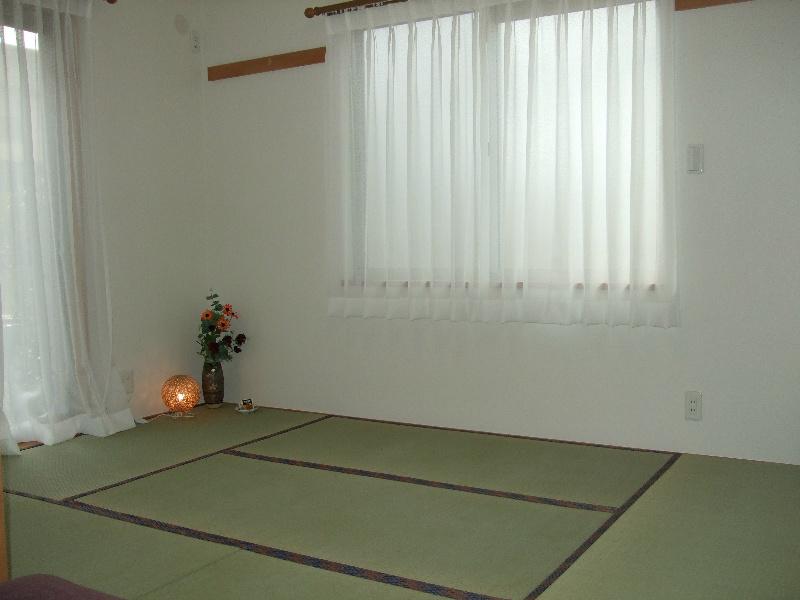 Japanese-style room is a picture.
和室写真です。
Wash basin, toilet洗面台・洗面所 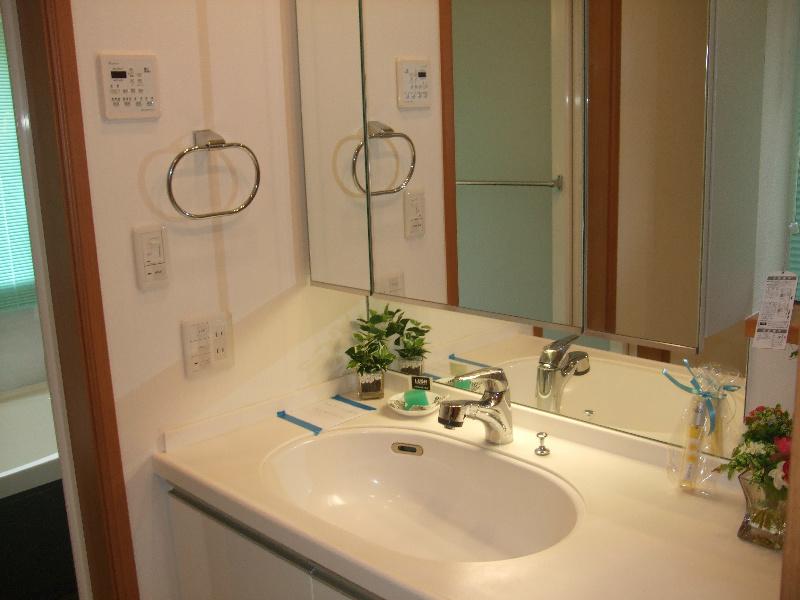 It is the washstand of easy-to-use three-sided mirror in the wide.
ワイドで使い勝手のよい3面鏡の洗面台です。
Local photos, including front road前面道路含む現地写真 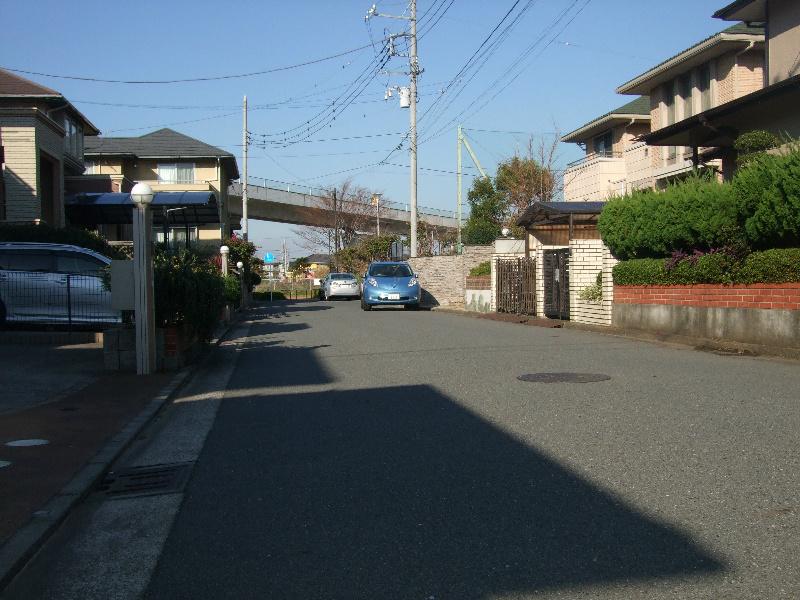 Compartment organized streets. Front is 6m public road.
区画整理された町並み。前面6m公道です。
Garden庭 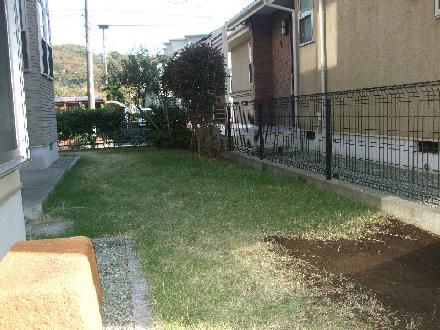 It is your garden photos of the south. You can enjoy gardening, etc..
南側のお庭写真です。ガーデニング等楽しめます。
View photos from the dwelling unit住戸からの眺望写真 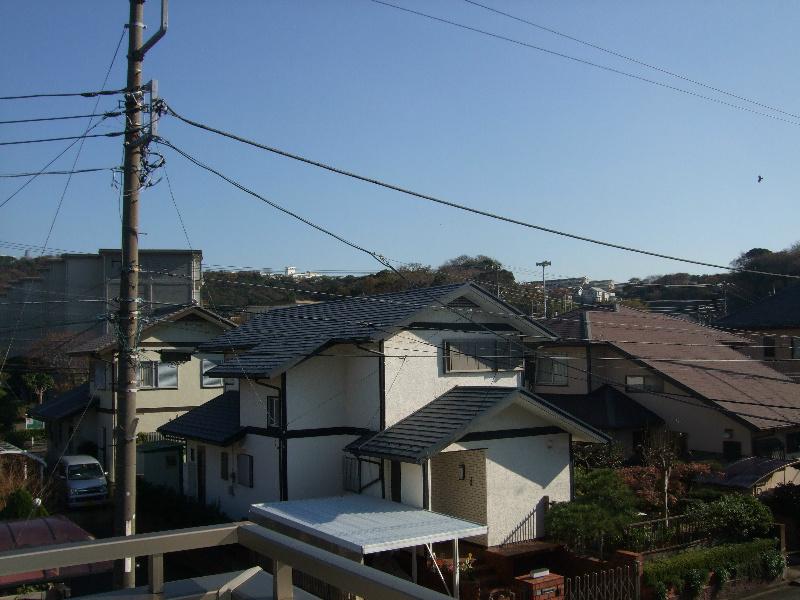 North view is a picture.
北側眺望写真です。
Local appearance photo現地外観写真 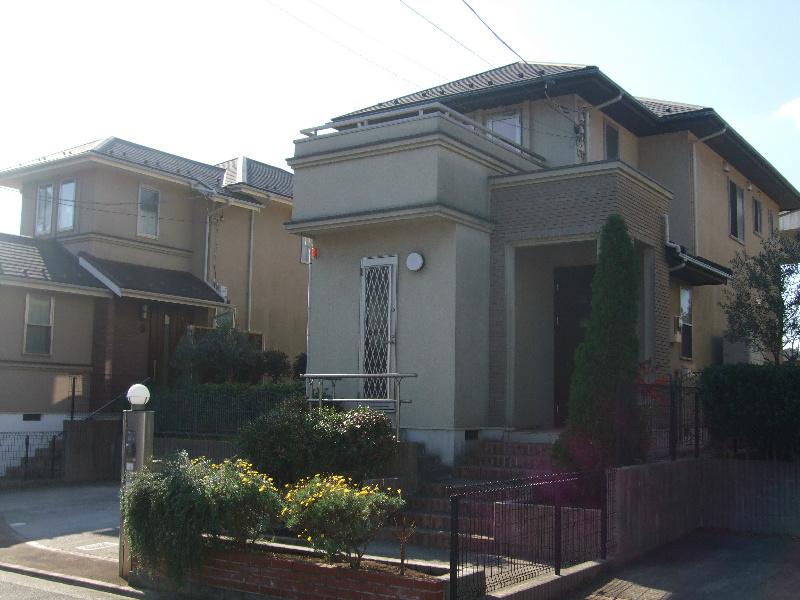 It is a photograph of the northeast side.
北東側からの外観写真です。
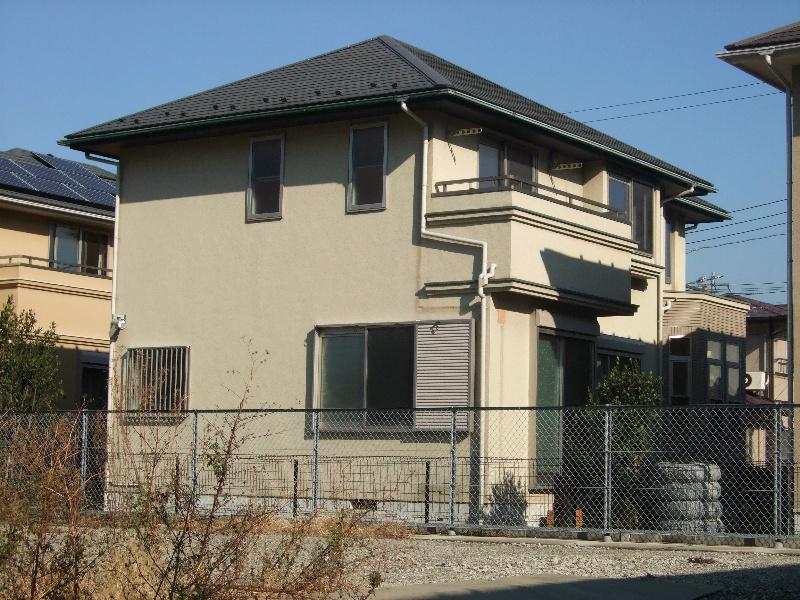 It is a photograph of the southwest side.
南西側からの外観写真です。
Location
| 















