Used Homes » Kanto » Kanagawa Prefecture » Yokosuka
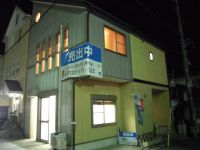 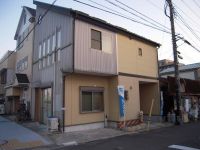
| | Yokosuka, Kanagawa Prefecture 神奈川県横須賀市 |
| Keikyū Kurihama Line "Keikyu Kurihama" walk 16 minutes 京急久里浜線「京急久里浜」歩16分 |
| Walk from Keikyu Kurihama Station 16 minutes Currently under renovation 京急久里浜駅まで徒歩16分 現在リフォーム中 |
Features pickup 特徴ピックアップ | | Immediate Available / Super close / It is close to the city / Interior renovation / Within 2km to the sea / System kitchen / Flat to the station / Or more before road 6m / Corner lot / Shaping land / Washbasin with shower / Toilet 2 places / Warm water washing toilet seat / The window in the bathroom / Atrium / TV monitor interphone / Three-story or more / Living stairs / Storeroom / Maintained sidewalk / Flat terrain 即入居可 /スーパーが近い /市街地が近い /内装リフォーム /海まで2km以内 /システムキッチン /駅まで平坦 /前道6m以上 /角地 /整形地 /シャワー付洗面台 /トイレ2ヶ所 /温水洗浄便座 /浴室に窓 /吹抜け /TVモニタ付インターホン /3階建以上 /リビング階段 /納戸 /整備された歩道 /平坦地 | Price 価格 | | 19,800,000 yen 1980万円 | Floor plan 間取り | | 2LDK 2LDK | Units sold 販売戸数 | | 1 units 1戸 | Land area 土地面積 | | 62.07 sq m (registration) 62.07m2(登記) | Building area 建物面積 | | 97.02 sq m (registration) 97.02m2(登記) | Driveway burden-road 私道負担・道路 | | Nothing, Northeast 22m width, Northwest 6m width 無、北東22m幅、北西6m幅 | Completion date 完成時期(築年月) | | December 2003 2003年12月 | Address 住所 | | Yokosuka, Kanagawa Prefecture Kurihama 7-34-10 神奈川県横須賀市久里浜7-34-10 | Traffic 交通 | | Keikyū Kurihama Line "Keikyu Kurihama" walk 16 minutes 京急久里浜線「京急久里浜」歩16分
| Related links 関連リンク | | [Related Sites of this company] 【この会社の関連サイト】 | Contact お問い合せ先 | | TEL: 0800-809-8821 [Toll free] mobile phone ・ Also available from PHS
Caller ID is not notified
Please contact the "saw SUUMO (Sumo)"
If it does not lead, If the real estate company TEL:0800-809-8821【通話料無料】携帯電話・PHSからもご利用いただけます
発信者番号は通知されません
「SUUMO(スーモ)を見た」と問い合わせください
つながらない方、不動産会社の方は
| Building coverage, floor area ratio 建ぺい率・容積率 | | 60% ・ 200% 60%・200% | Time residents 入居時期 | | January 2014 2014年1月 | Land of the right form 土地の権利形態 | | Ownership 所有権 | Structure and method of construction 構造・工法 | | Wooden three-story 木造3階建 | Renovation リフォーム | | January 2014 interior renovation will be completed (kitchen ・ wall ・ Washbasin newly established other), Exterior renovation scheduled to be completed in January 2014 (outer wall repair other) 2014年1月内装リフォーム完了予定(キッチン・壁・洗面台新設 他)、2014年1月外装リフォーム完了予定(外壁補修 他) | Use district 用途地域 | | Semi-industrial 準工業 | Other limitations その他制限事項 | | Bus stop a 1-minute walk from "the opening of the country Bridge" バス停「開国橋」より徒歩1分 | Overview and notices その他概要・特記事項 | | Facilities: Public Water Supply, This sewage, Parking: Garage 設備:公営水道、本下水、駐車場:車庫 | Company profile 会社概要 | | <Seller> Minister of Land, Infrastructure and Transport (4) No. 005475 (Ltd.) Kachitasu Atsugi shop Yubinbango243-0023 Atsugi City, Kanagawa Prefecture Toda character off the coast 219-2 <売主>国土交通大臣(4)第005475号(株)カチタス厚木店〒243-0023 神奈川県厚木市戸田字沖219-2 |
Local appearance photo現地外観写真 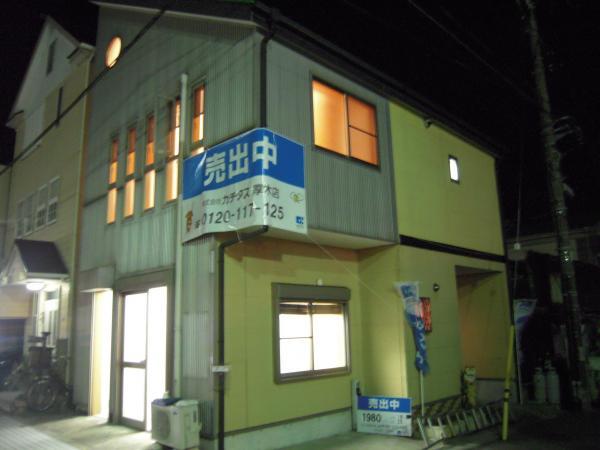 Exterior Photos 2013 December 25, renovation completed
外観写真 平成25年12月25日リフォーム完了
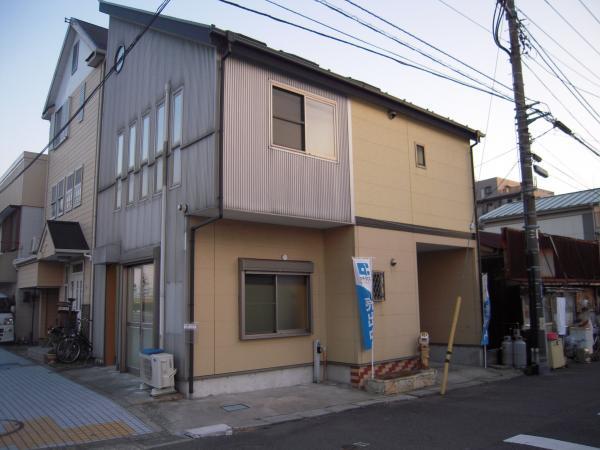 Exterior Photos North-west corner lot
外観写真 北西角地です
Floor plan間取り図 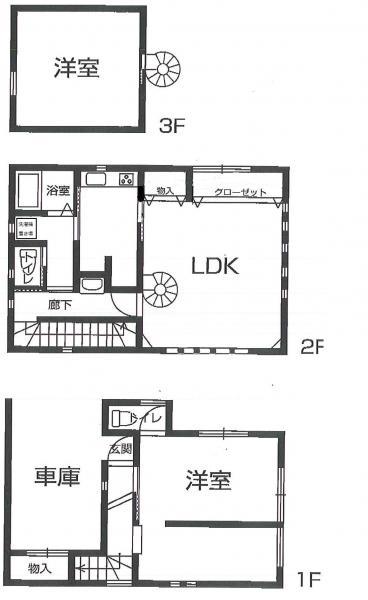 19,800,000 yen, 2LDK, Land area 62.07 sq m , Building area 97.02 sq m 1 floor of free space it can come and go from the outside. It has become a floor plan that utilizes the difference in height.
1980万円、2LDK、土地面積62.07m2、建物面積97.02m2 1階のフリースペースは外から出入りが出来ます。高低差を利用した間取りになっています。
Local appearance photo現地外観写真 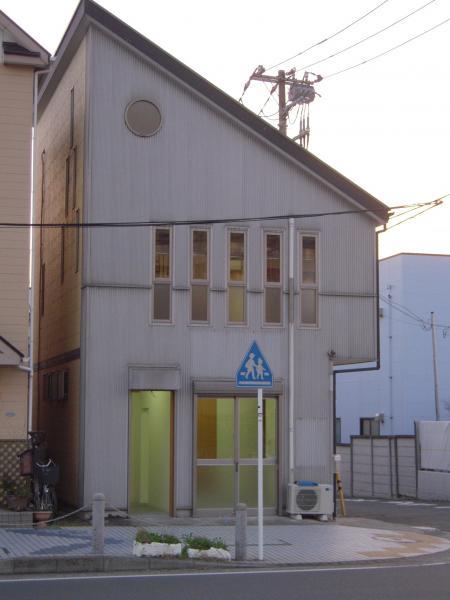 North-northeast From the side of the road Exterior Photos
北北東 道路側より 外観写真
Livingリビング 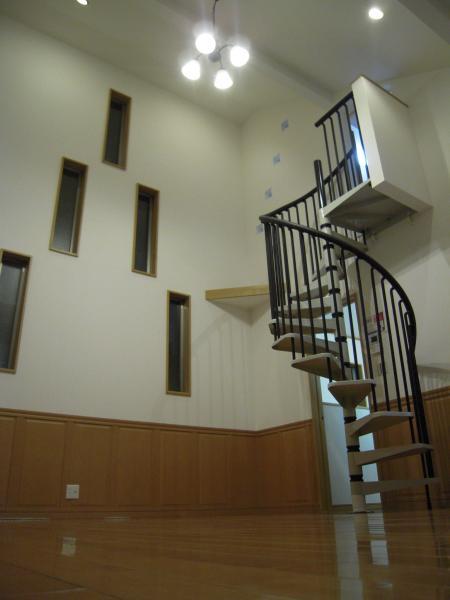 It is living stylish atrium. It is nice when there is a feeling of freedom.
お洒落な吹抜けのリビングです。解放感があってステキですよ。
Bathroom浴室 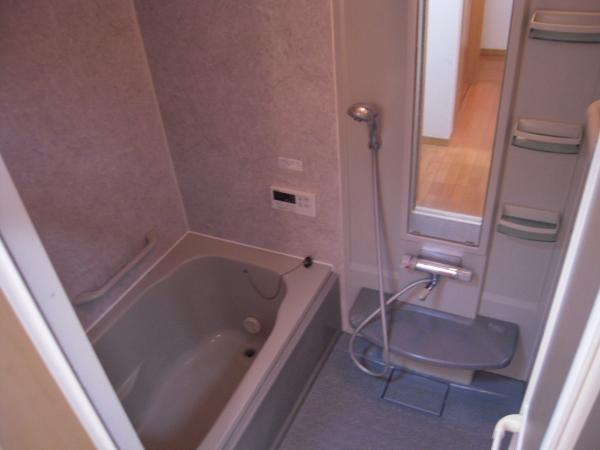 Unit is already bus cleaning
ユニットバス クリーニング済みです
Kitchenキッチン 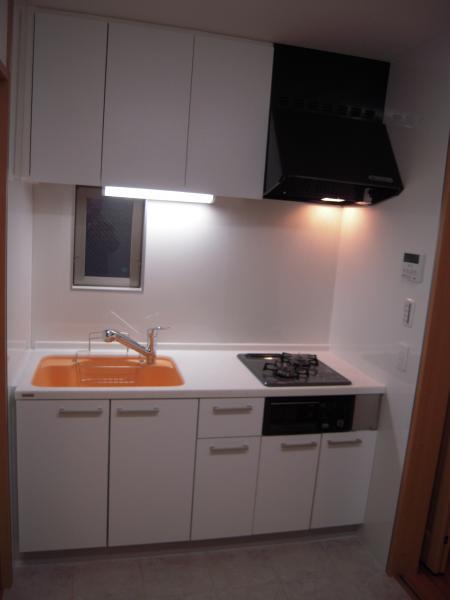 The kitchen is easy to wash the product in the shower faucet with a water purification function. Artificial marble top and sink are dirty ・ Scratch ・ heat ・ Strong in shock. Adopted TOCLAS manufactured kitchen is already new goods exchange
キッチンは浄水機能付きのシャワー水栓で洗物がし易い。人造大理石のトップとシンクは汚れ・キズ・熱・衝撃に強い。TOCLAS社製のキッチンを採用して新品交換済みです
Non-living roomリビング以外の居室 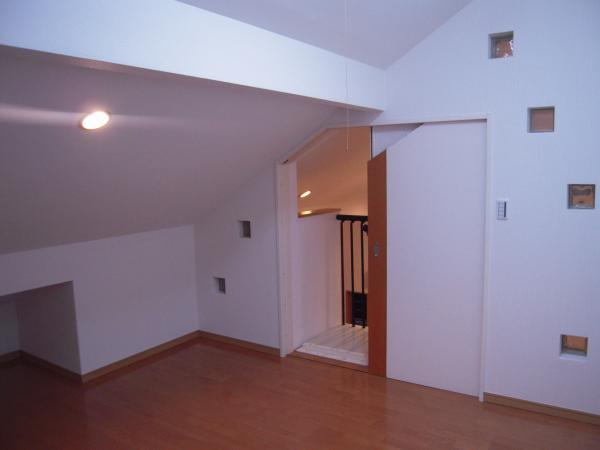 The third floor of the Western-style room is attic style. ceiling ・ Sort pasting wall Cross It was installed fire alarm.
3階の洋室は屋根裏部屋風です。天井・壁クロス貼替え 火災警報器設置しました。
Entrance玄関 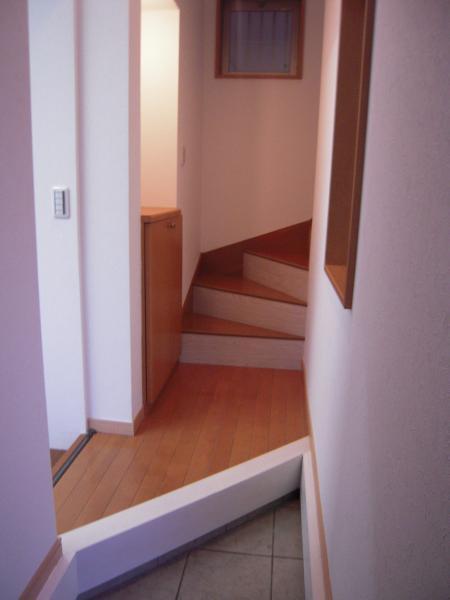 Entrance hall photo Tanagata shoes BOX in the back Since there is with top lighting equipment Courier receipt at the time is perfect to sign writing.
玄関ホール写真 奥に棚型シューズBOX 上部照明器具付きがありますので 宅配受け取り時サイン書きにうってつけです。
Wash basin, toilet洗面台・洗面所 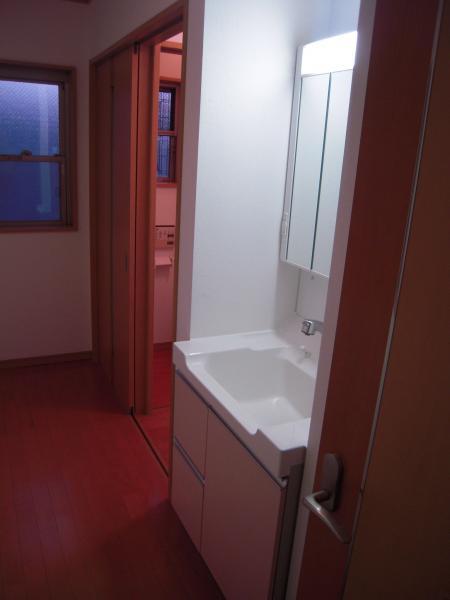 Washstand photo of the second floor hallway A busy morning in handy during the morning Shan and dressing with a shower hose. We established.
2階廊下の洗面台写真 シャワーホース付きで忙しい朝に朝シャンや身支度時重宝します。新設しました。
Toiletトイレ 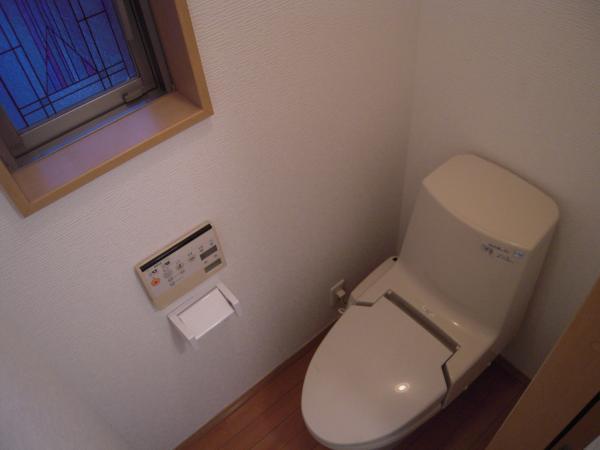 Second floor toilet It is ending with cleaning. wall ・ It was instead stuck to the ceiling of the cross.
2階トイレ クリーニング済みです。壁・天井のクロスを貼替えしました。
Parking lot駐車場 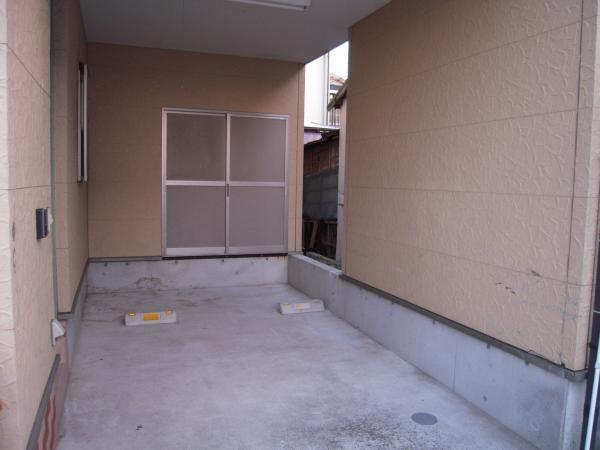 Since the car space indoor, You can also store important car.
カースペースは屋内なので、大事なお車も保管できます。
Other introspectionその他内観 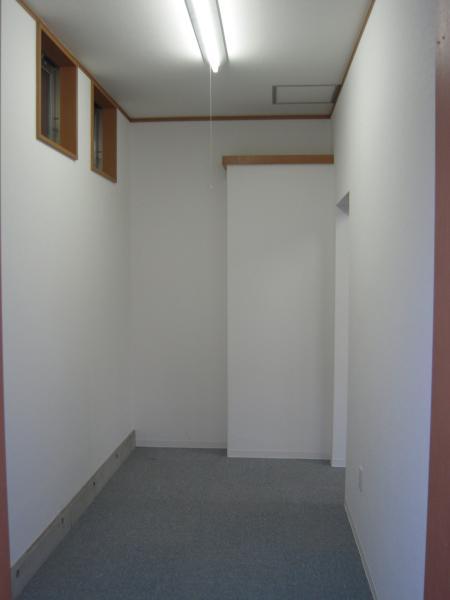 The first floor of the free space B Photos Here of space it can also store important bicycle and bike shed and family.
1階のフリースペースB写真 ここのスペースは物置やご家族の大事な自転車とバイクも保管することが出来ます。
Livingリビング 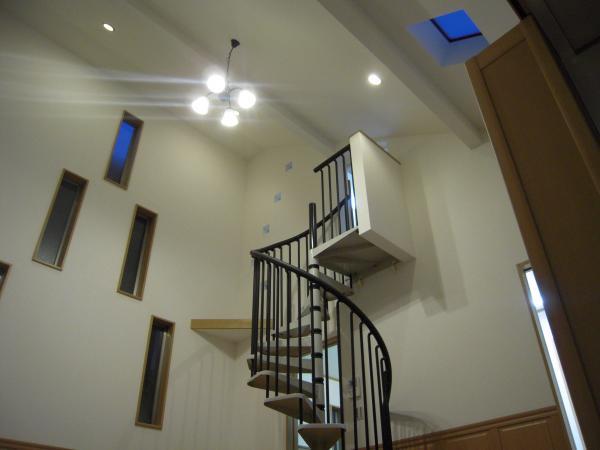 It is a spiral staircase and out from the living room on the third floor of a Western-style.
リビングから3階の洋室に出入りする螺旋階段です。
Toiletトイレ 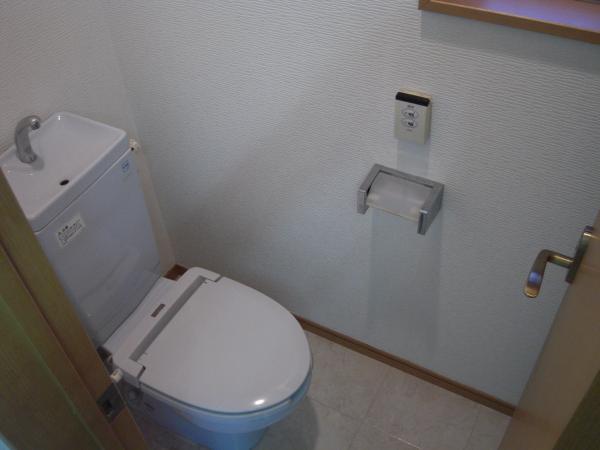 First floor toilet photo Available from the free space.
1階トイレ写真 フリースペースから利用できます。
Other introspectionその他内観 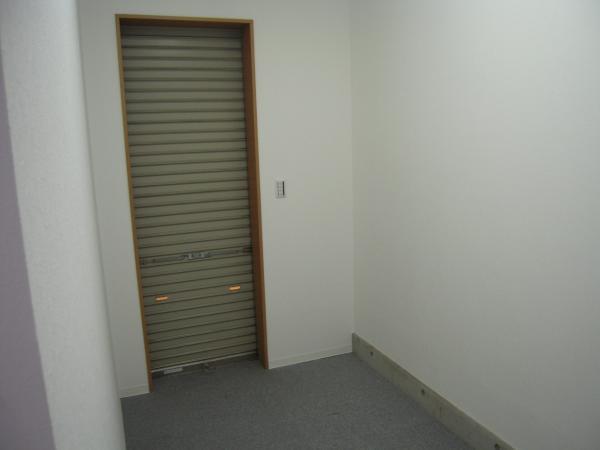 The first floor of the free space B Photos There is a key with a shutter.
1階のフリースペースB写真 鍵付きのシャッターがあります。
Livingリビング 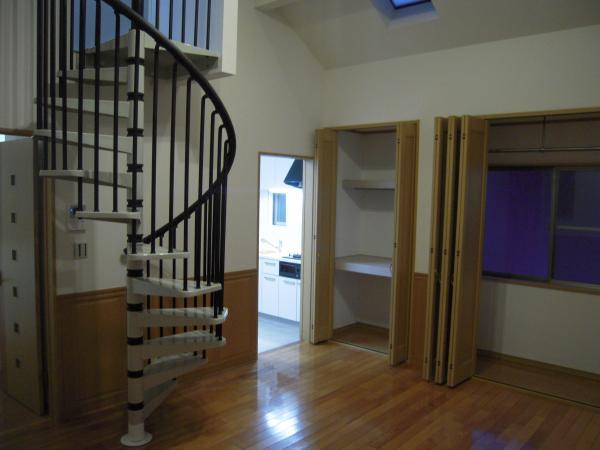 It is a photograph of the closet in the living room.
リビングにあるクローゼットの写真です。
Other introspectionその他内観 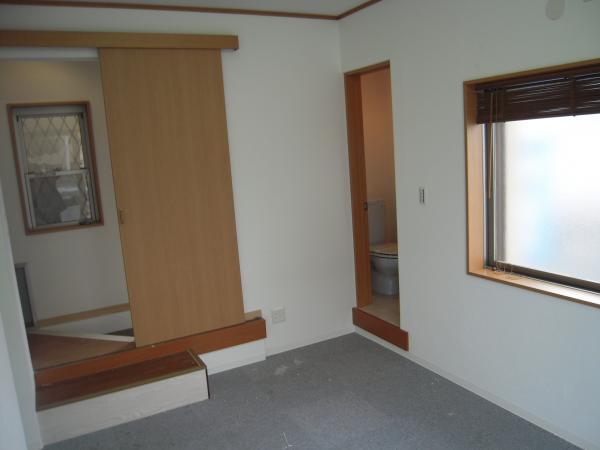 The first floor of the free space A photo Please use according to because it is removable bedding carpet of your family use. ceiling ・ It is wall cross stuck sort already.
1階のフリースペースA写真 床カーペット敷き取り外し可能ですのでご家族の用途に合わせてお使いください。 天井・壁クロス貼替え済みです。
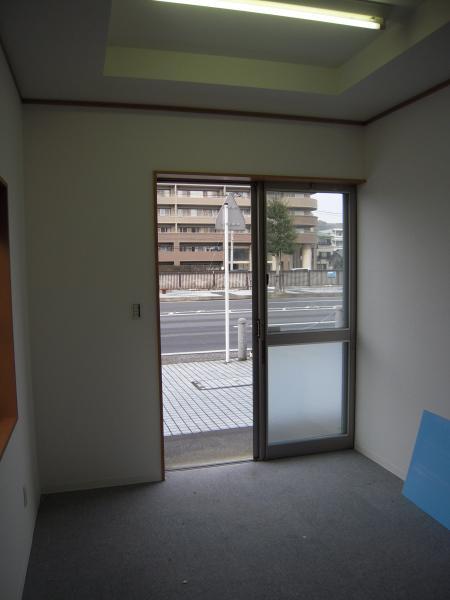 The first floor of the free space A photo It will close the inner window door key and a back door shutter.
1階のフリースペースA写真 勝手口シャッターと内窓扉鍵閉まります。
Location
| 



















