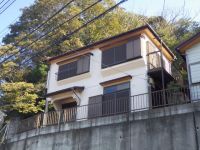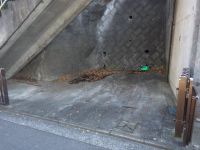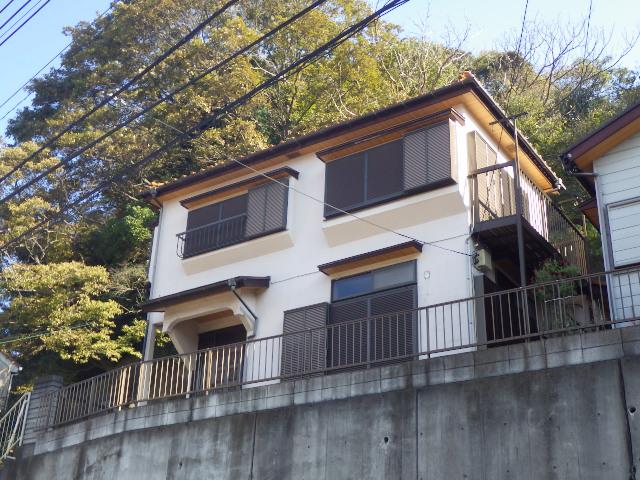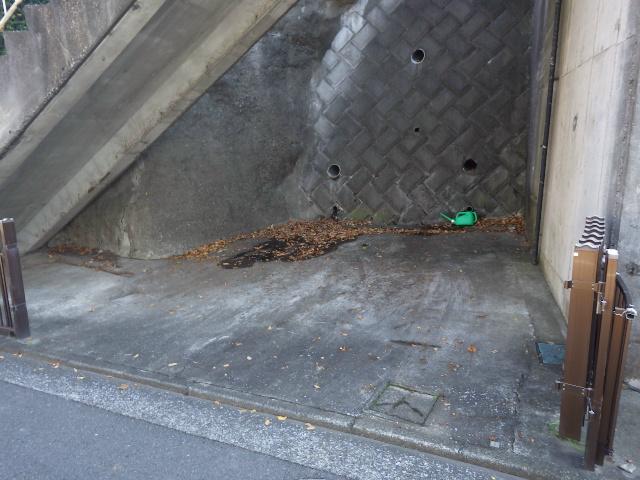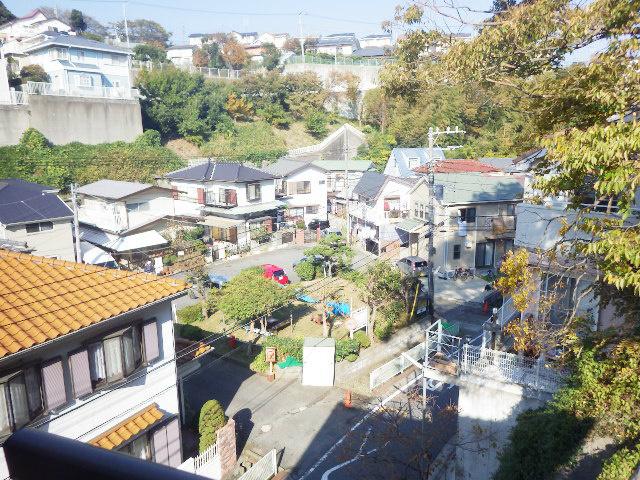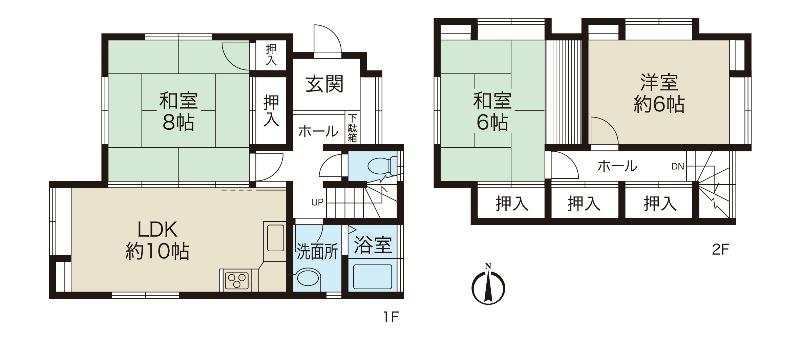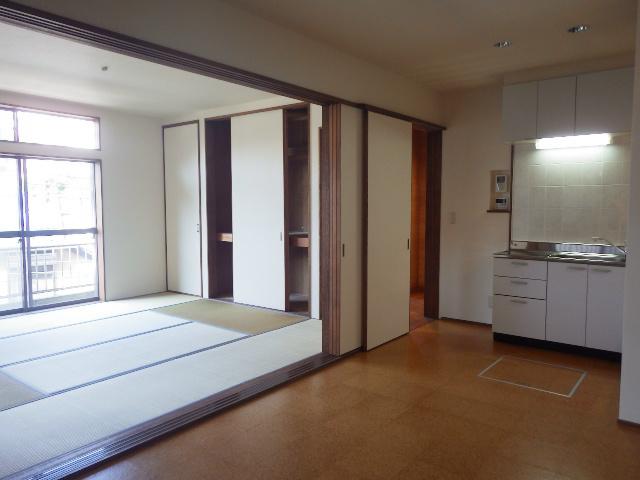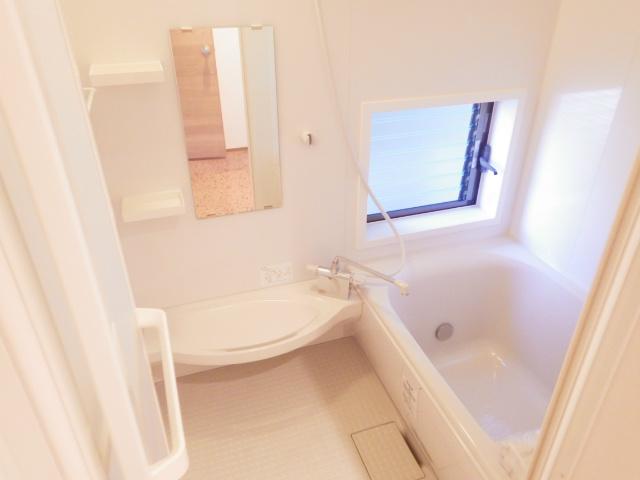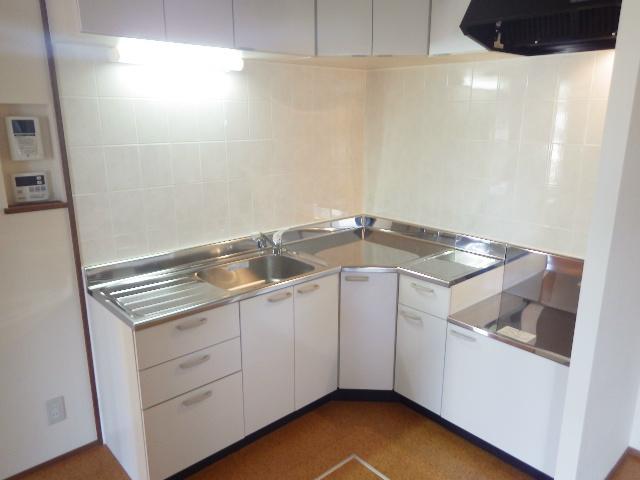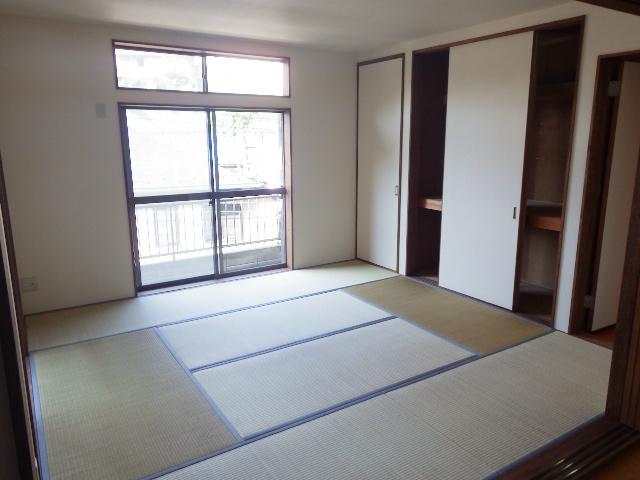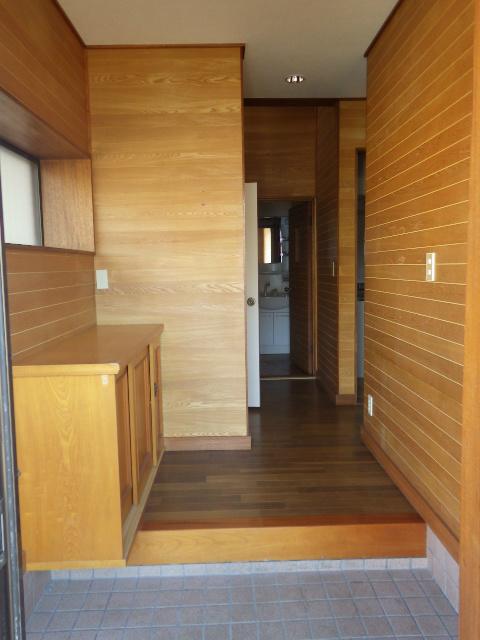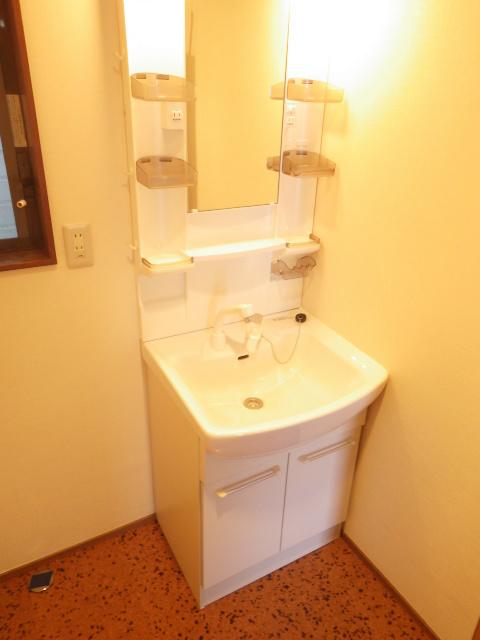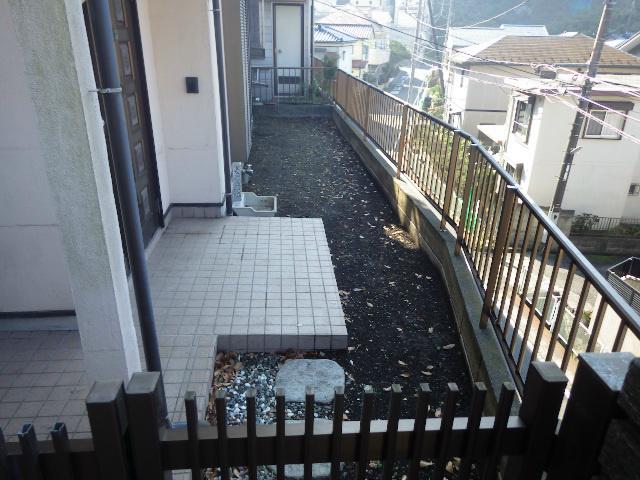|
|
Yokosuka, Kanagawa Prefecture
神奈川県横須賀市
|
|
JR Yokosuka Line "Kinugasa" walk 20 minutes
JR横須賀線「衣笠」歩20分
|
|
Contact Niwazuke Residential home Car space (ordinary car) + bike, Bike possible And 8-mat Japanese-style room is followed by the Pledge first floor LDK10, You can spacious use. Both the first and second floors you can store plenty in storage newly established
お庭付一戸建て カースペース(普通車)+自転車、バイク可能 1階LDK10帖に和室8畳が続いて、広々ご使用できます。 1,2階とも収納新設でたっぷり収納できます
|
Features pickup 特徴ピックアップ | | 2 along the line more accessible / Land 50 square meters or more / Super close / System kitchen / Japanese-style room / 2-story / Southwestward / All room 6 tatami mats or more 2沿線以上利用可 /土地50坪以上 /スーパーが近い /システムキッチン /和室 /2階建 /南西向き /全居室6畳以上 |
Price 価格 | | 10.8 million yen 1080万円 |
Floor plan 間取り | | 3LDK 3LDK |
Units sold 販売戸数 | | 1 units 1戸 |
Land area 土地面積 | | 270.72 sq m (registration) 270.72m2(登記) |
Building area 建物面積 | | 77.83 sq m (registration) 77.83m2(登記) |
Driveway burden-road 私道負担・道路 | | Nothing 無 |
Completion date 完成時期(築年月) | | April 1985 1985年4月 |
Address 住所 | | Yokosuka, Kanagawa Prefecture Morisaki 6 神奈川県横須賀市森崎6 |
Traffic 交通 | | JR Yokosuka Line "Kinugasa" walk 20 minutes
Keikyū Kurihama Line "Kitakurihama" walk 22 minutes JR横須賀線「衣笠」歩20分
京急久里浜線「北久里浜」歩22分
|
Person in charge 担当者より | | The person in charge Ryutaro Yamamoto in the future, So we are allowed to cooperation to your dream realized, If you think the purchase of a house, If your replacement you think, Also If you think your sale of house, Write Your Own consult not only the, It will be supported by the full force. 担当者山本竜太郎これからも、お客様の夢実現にご協力させていただくべく、家の購入をお考えの方、お買い替えをお考えの方、また家のご売却をお考えの方、だけでなくご相談事がある方、全力でサポートさせて頂きます。 |
Contact お問い合せ先 | | TEL: 0800-603-0004 [Toll free] mobile phone ・ Also available from PHS
Caller ID is not notified
Please contact the "saw SUUMO (Sumo)"
If it does not lead, If the real estate company TEL:0800-603-0004【通話料無料】携帯電話・PHSからもご利用いただけます
発信者番号は通知されません
「SUUMO(スーモ)を見た」と問い合わせください
つながらない方、不動産会社の方は
|
Building coverage, floor area ratio 建ぺい率・容積率 | | 40% ・ 80% 40%・80% |
Time residents 入居時期 | | Consultation 相談 |
Land of the right form 土地の権利形態 | | Ownership 所有権 |
Structure and method of construction 構造・工法 | | Wooden 2-story 木造2階建 |
Use district 用途地域 | | One low-rise 1種低層 |
Other limitations その他制限事項 | | Takuzo, Landslide warning area 宅造、土砂災害警戒区域 |
Overview and notices その他概要・特記事項 | | Contact: Ryutaro Yamamoto, Facilities: This sewage 担当者:山本竜太郎、設備:本下水 |
Company profile 会社概要 | | <Mediation> Governor of Kanagawa Prefecture (10) No. 010799 (the company), Kanagawa Prefecture Building Lots and Buildings Transaction Business Association (Corporation) metropolitan area real estate Fair Trade Council member Usui Home Co., Kinugasa shop Yubinbango238-0031 Yokosuka, Kanagawa Prefecture Kinukasasakae-cho 2-3 <仲介>神奈川県知事(10)第010799号(社)神奈川県宅地建物取引業協会会員 (公社)首都圏不動産公正取引協議会加盟ウスイホーム(株)衣笠店〒238-0031 神奈川県横須賀市衣笠栄町2-3 |
