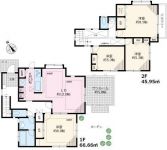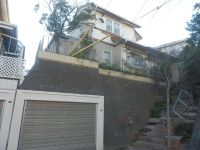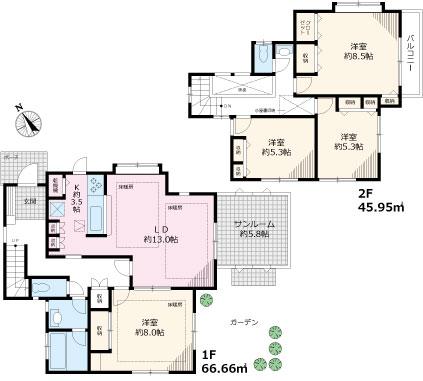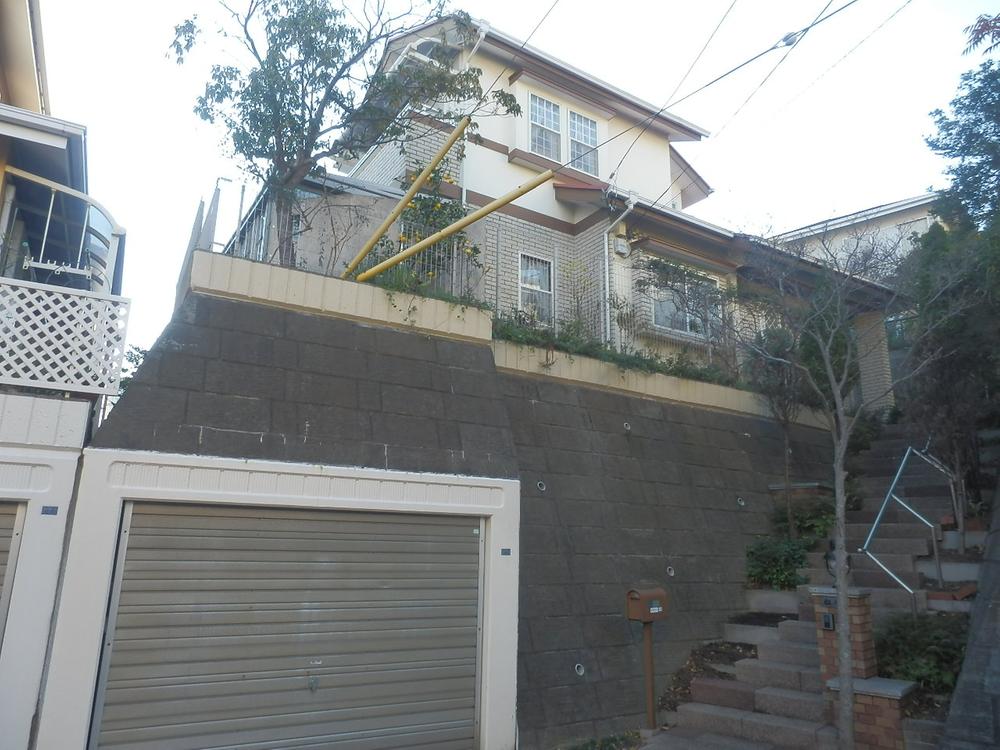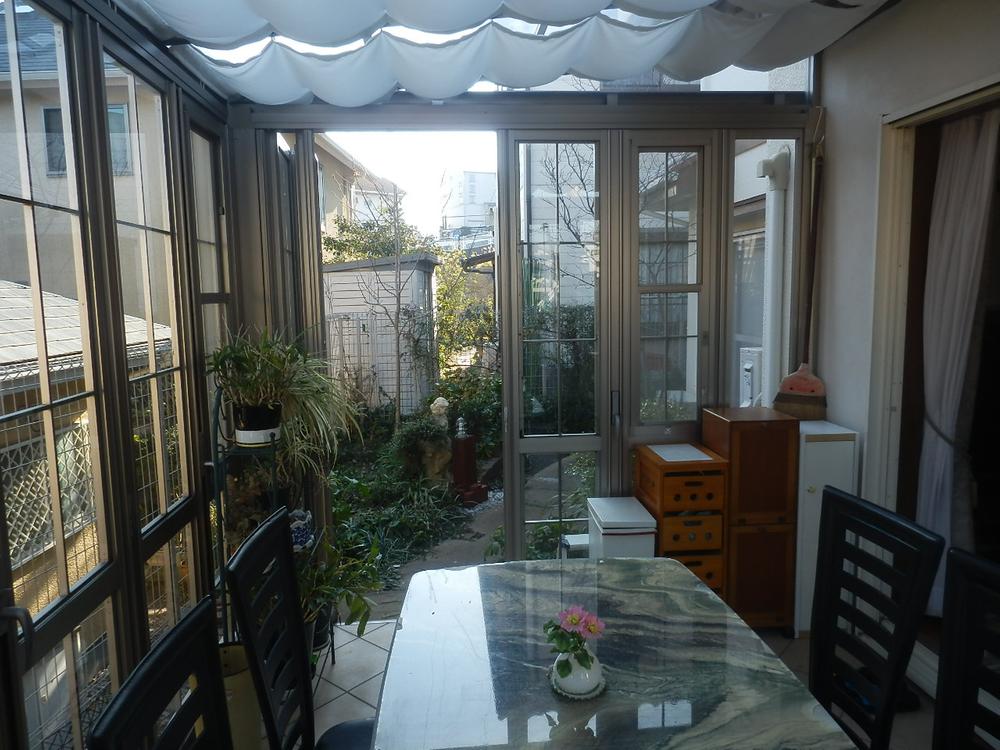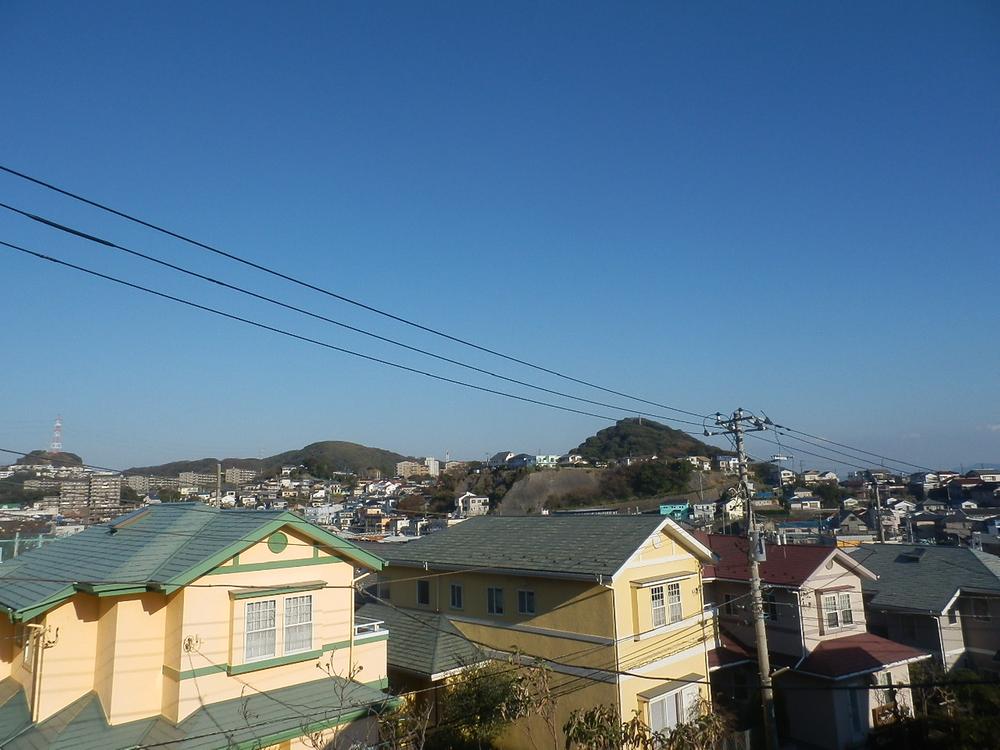|
|
Yokosuka, Kanagawa Prefecture
神奈川県横須賀市
|
|
Keikyū Kurihama Line "YRP Nobi" walk 3 minutes
京急久里浜線「YRP野比」歩3分
|
|
Sun Room has been installed adjacent to the living room, You can be an integral use. Since becoming spacious garden on the south side of the solarium, Becoming sunny feeling good space.
サンルームがリビングに隣接して設置されており、一体的な利用をすることができます。サンルームの南側には広々としたお庭になっているので、日当たり良好の気持ちの良い空間となっております。
|
Features pickup 特徴ピックアップ | | Land 50 square meters or more / Super close / Within 2km to the sea / System kitchen / Yang per good / All room storage / A quiet residential area / LDK15 tatami mats or more / Around traffic fewer / Or more before road 6m / Shaping land / garden / Shutter - garage / Toilet 2 places / Bathroom 1 tsubo or more / 2-story / Warm water washing toilet seat / Nantei / Underfloor Storage / The window in the bathroom / Leafy residential area / Ventilation good / Good view / Dish washing dryer / All rooms are two-sided lighting / Located on a hill / Attic storage / Floor heating / Development subdivision in 土地50坪以上 /スーパーが近い /海まで2km以内 /システムキッチン /陽当り良好 /全居室収納 /閑静な住宅地 /LDK15畳以上 /周辺交通量少なめ /前道6m以上 /整形地 /庭 /シャッタ-車庫 /トイレ2ヶ所 /浴室1坪以上 /2階建 /温水洗浄便座 /南庭 /床下収納 /浴室に窓 /緑豊かな住宅地 /通風良好 /眺望良好 /食器洗乾燥機 /全室2面採光 /高台に立地 /屋根裏収納 /床暖房 /開発分譲地内 |
Price 価格 | | 34,800,000 yen 3480万円 |
Floor plan 間取り | | 4LDK 4LDK |
Units sold 販売戸数 | | 1 units 1戸 |
Land area 土地面積 | | 204.64 sq m (registration) 204.64m2(登記) |
Building area 建物面積 | | 112.61 sq m (registration) 112.61m2(登記) |
Driveway burden-road 私道負担・道路 | | Nothing, North 6m width 無、北6m幅 |
Completion date 完成時期(築年月) | | November 1994 1994年11月 |
Address 住所 | | Yokosuka, Kanagawa Prefecture Nagasawa 3 神奈川県横須賀市長沢3 |
Traffic 交通 | | Keikyū Kurihama Line "YRP Nobi" walk 3 minutes 京急久里浜線「YRP野比」歩3分
|
Person in charge 担当者より | | [Regarding this property.] It is a good location of a 3-minute walk to the station. Because in front of the station there is a Keikyu Store, Shopping is also a breeze. 【この物件について】駅までは徒歩3分の好立地です。駅前に京急ストアがあるので、お買いものも楽々です。 |
Contact お問い合せ先 | | TEL: 0800-603-3558 [Toll free] mobile phone ・ Also available from PHS
Caller ID is not notified
Please contact the "saw SUUMO (Sumo)"
If it does not lead, If the real estate company TEL:0800-603-3558【通話料無料】携帯電話・PHSからもご利用いただけます
発信者番号は通知されません
「SUUMO(スーモ)を見た」と問い合わせください
つながらない方、不動産会社の方は
|
Building coverage, floor area ratio 建ぺい率・容積率 | | 40% ・ 80% 40%・80% |
Time residents 入居時期 | | Consultation 相談 |
Land of the right form 土地の権利形態 | | Ownership 所有権 |
Structure and method of construction 構造・工法 | | Wooden 2-story 木造2階建 |
Other limitations その他制限事項 | | Regulations have by the safety regulations 安全条例による規制有 |
Overview and notices その他概要・特記事項 | | Facilities: Public Water Supply, This sewage, City gas, Parking: underground garage 設備:公営水道、本下水、都市ガス、駐車場:地下車庫 |
Company profile 会社概要 | | <Mediation> Governor of Tokyo (2) No. 083808 (Corporation) Tokyo Metropolitan Government Building Lots and Buildings Transaction Business Association (Corporation) metropolitan area real estate Fair Trade Council member (Ltd.) style system Yubinbango150-0021, Shibuya-ku, Tokyo Ebisunishi 1-10-6 Ebisu Twins 7th floor <仲介>東京都知事(2)第083808号(公社)東京都宅地建物取引業協会会員 (公社)首都圏不動産公正取引協議会加盟(株)スタイルシステム〒150-0021 東京都渋谷区恵比寿西1-10-6 恵比寿ツインズ7階 |
