Used Homes » Kanto » Kanagawa Prefecture » Yokosuka
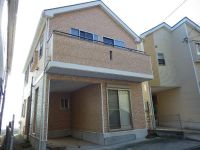 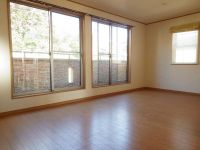
| | Yokosuka, Kanagawa Prefecture 神奈川県横須賀市 |
| Keikyū Kurihama Line "Keikyu Kurihama" bus 6 minutes ass sliding Ayumi Sakagami 8 minutes 京急久里浜線「京急久里浜」バス6分尻摺坂上歩8分 |
| Just superb view! Enjoy the view of sea town also overlooking, H18_nenTsukinoTsukiAsanakaFurudokendesu. 4LDK with attic storage and built-in type of car space まさに絶景!海も街も見下ろす眺めを楽しめる、H18年築の築浅中古戸建です。小屋裏収納やビルトインタイプのカースペースのある4LDK |
Features pickup 特徴ピックアップ | | Parking two Allowed / Immediate Available / 2 along the line more accessible / Super close / System kitchen / Bathroom Dryer / Japanese-style room / Washbasin with shower / Toilet 2 places / 2-story / Double-glazing / Warm water washing toilet seat / TV monitor interphone / Water filter / Attic storage 駐車2台可 /即入居可 /2沿線以上利用可 /スーパーが近い /システムキッチン /浴室乾燥機 /和室 /シャワー付洗面台 /トイレ2ヶ所 /2階建 /複層ガラス /温水洗浄便座 /TVモニタ付インターホン /浄水器 /屋根裏収納 | Price 価格 | | 19.5 million yen 1950万円 | Floor plan 間取り | | 4LDK 4LDK | Units sold 販売戸数 | | 1 units 1戸 | Land area 土地面積 | | 150.01 sq m (registration) 150.01m2(登記) | Building area 建物面積 | | 108.94 sq m (registration) 108.94m2(登記) | Driveway burden-road 私道負担・道路 | | Nothing 無 | Completion date 完成時期(築年月) | | March 2007 2007年3月 | Address 住所 | | Yokosuka, Kanagawa Prefecture Highland 1 神奈川県横須賀市ハイランド1 | Traffic 交通 | | Keikyū Kurihama Line "Keikyu Kurihama" bus 6 minutes ass sliding Ayumi Sakagami 8 minutes
JR Yokosuka Line "Kurihama" bus 6 minutes ass sliding Ayumi Sakagami 8 minutes
Keikyū Kurihama Line "YRP Nobi" bus 5 minutes ass sliding Ayumi Sakagami 8 minutes 京急久里浜線「京急久里浜」バス6分尻摺坂上歩8分
JR横須賀線「久里浜」バス6分尻摺坂上歩8分
京急久里浜線「YRP野比」バス5分尻摺坂上歩8分
| Contact お問い合せ先 | | TEL: 0800-603-0003 [Toll free] mobile phone ・ Also available from PHS
Caller ID is not notified
Please contact the "saw SUUMO (Sumo)"
If it does not lead, If the real estate company TEL:0800-603-0003【通話料無料】携帯電話・PHSからもご利用いただけます
発信者番号は通知されません
「SUUMO(スーモ)を見た」と問い合わせください
つながらない方、不動産会社の方は
| Building coverage, floor area ratio 建ぺい率・容積率 | | 40% ・ 80% 40%・80% | Time residents 入居時期 | | Immediate available 即入居可 | Land of the right form 土地の権利形態 | | Ownership 所有権 | Structure and method of construction 構造・工法 | | Wooden 2-story 木造2階建 | Use district 用途地域 | | One low-rise 1種低層 | Overview and notices その他概要・特記事項 | | Facilities: Public Water Supply, This sewage 設備:公営水道、本下水 | Company profile 会社概要 | | <Mediation> Governor of Kanagawa Prefecture (10) No. 010799 (the company), Kanagawa Prefecture Building Lots and Buildings Transaction Business Association (Corporation) metropolitan area real estate Fair Trade Council member Usui Home Co., Ltd. Kurihama store Yubinbango239-0831 Yokosuka, Kanagawa Prefecture Kurihama 4-6-12 <仲介>神奈川県知事(10)第010799号(社)神奈川県宅地建物取引業協会会員 (公社)首都圏不動産公正取引協議会加盟ウスイホーム(株)久里浜店〒239-0831 神奈川県横須賀市久里浜4-6-12 |
Local appearance photo現地外観写真 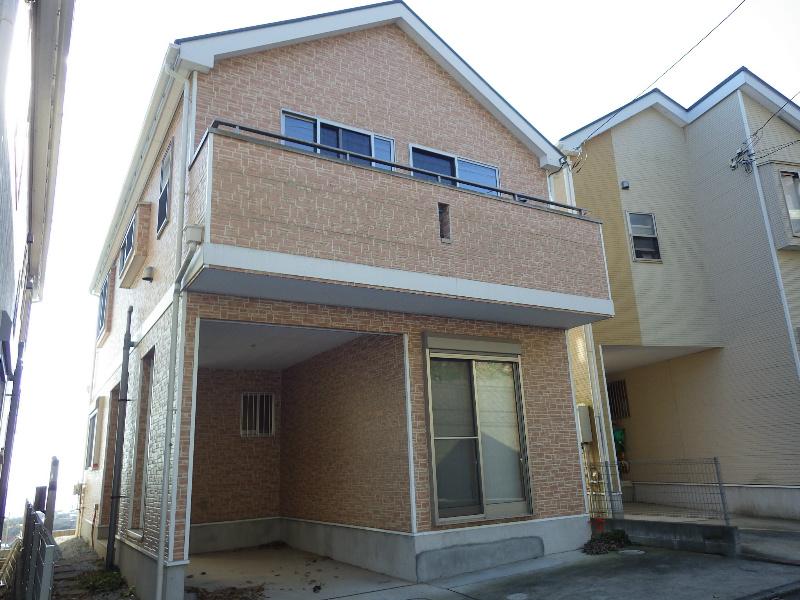 2006 Built! Still new Used Detached
平成18年築!まだまだ新しい中古戸建
Livingリビング 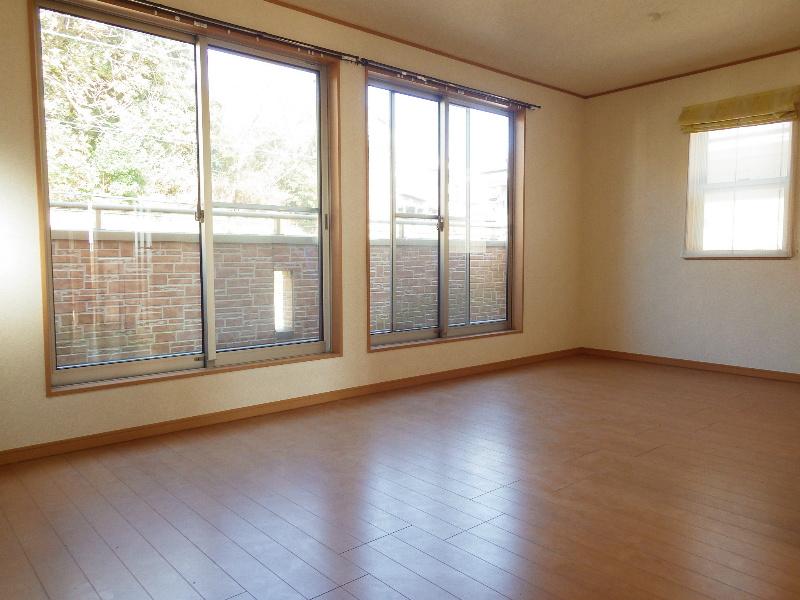 LDK 14.5 tatami mat three-sided lighting
LDKは3面採光の14.5畳
Kitchenキッチン 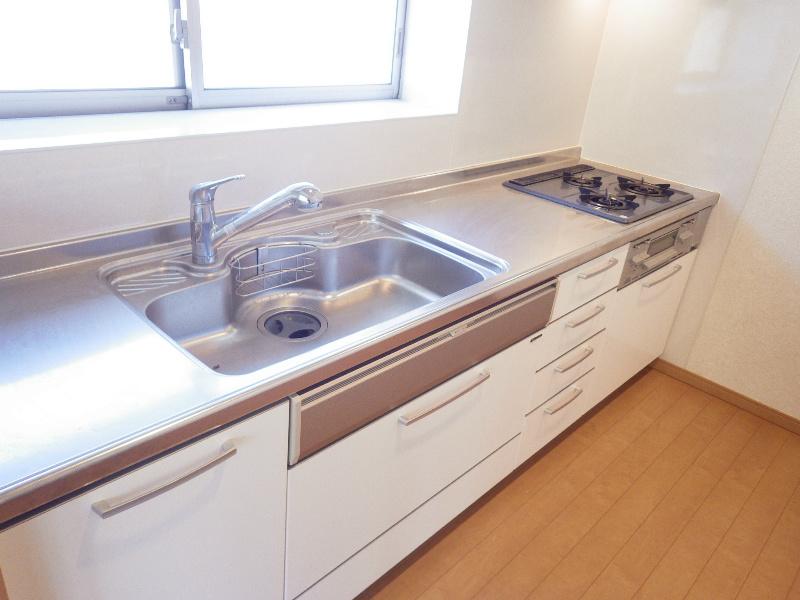 The difference between the bright day from the window to the kitchen
窓から明るい日の差すキッチン
Floor plan間取り図 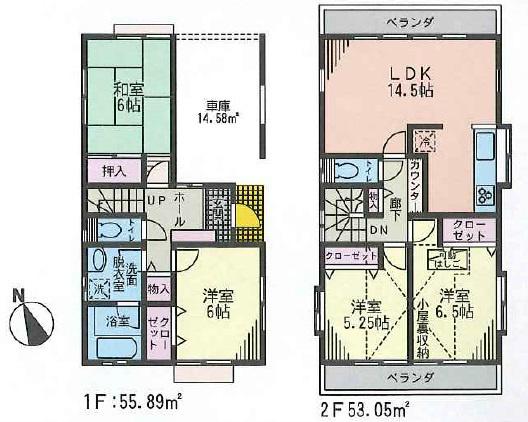 19.5 million yen, 4LDK, Land area 150.01 sq m , 4LDK of building area 108.94 sq m south-facing
1950万円、4LDK、土地面積150.01m2、建物面積108.94m2 南向きの4LDK
Livingリビング 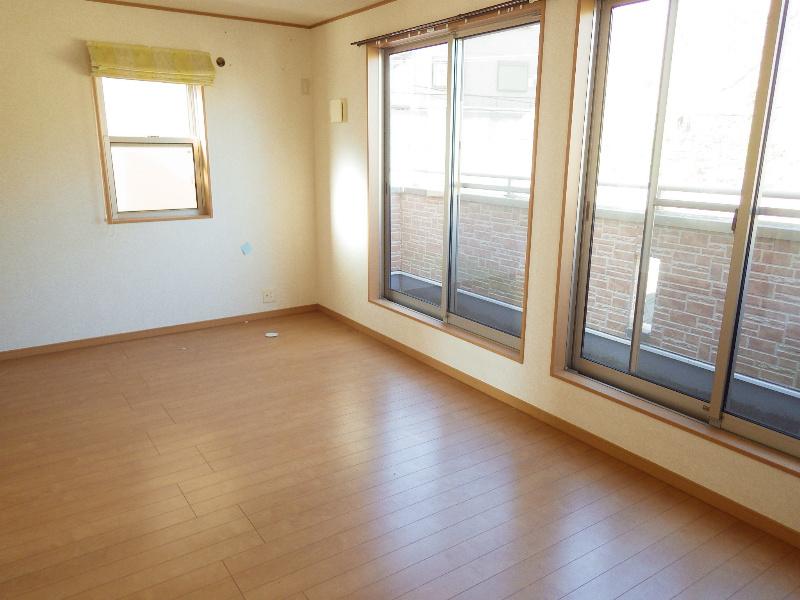 There is also a balcony before living
リビング前にもバルコニーがあります
Bathroom浴室 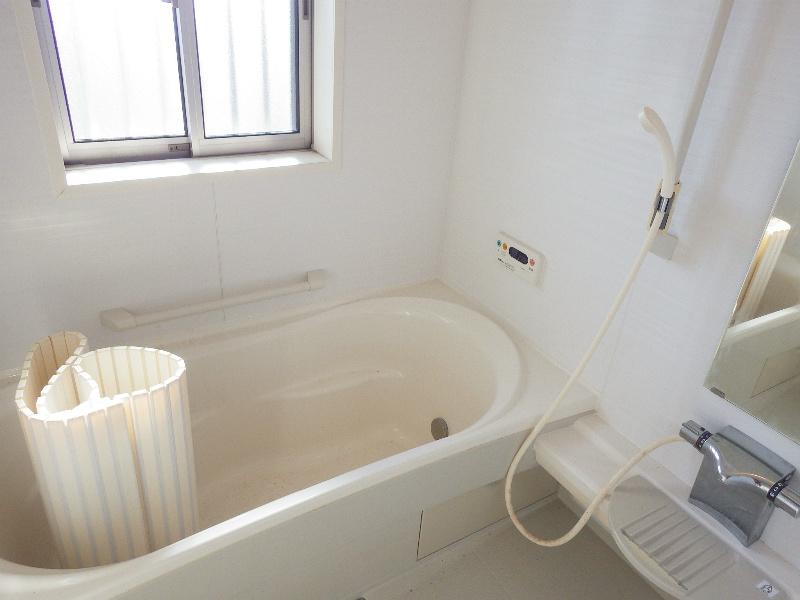 Bright Bathing also south-facing
明るいお風呂も南向き
Entrance玄関 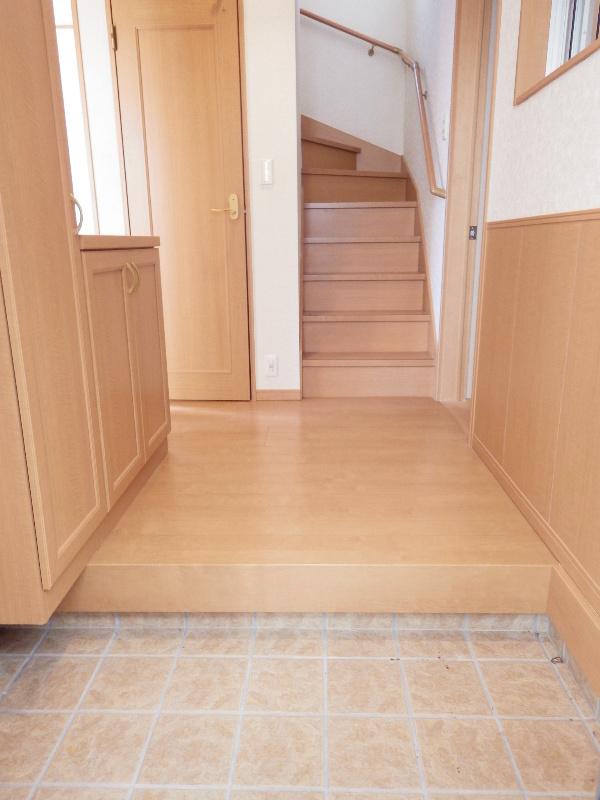 Wide entrance of the loose
ゆったりした広さの玄関
Wash basin, toilet洗面台・洗面所 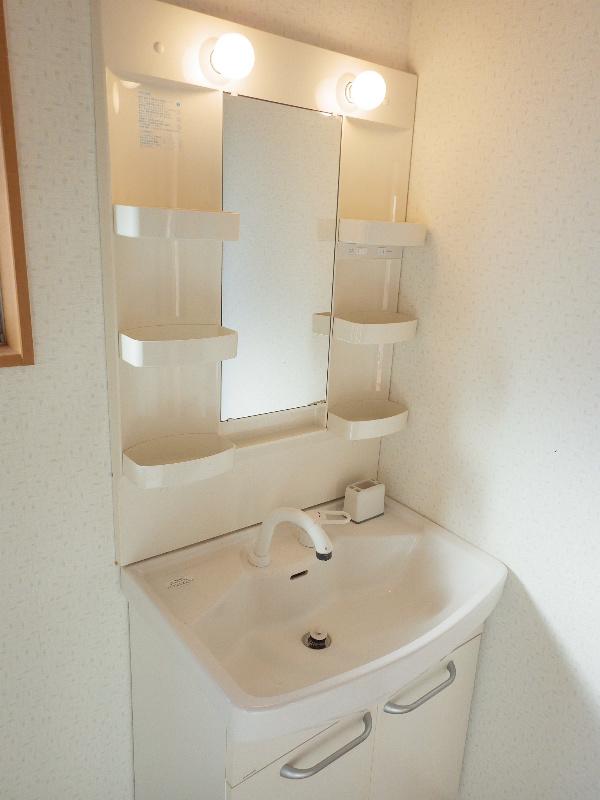 With a convenient hand shower vanity
便利なハンドシャワー付き洗面化粧台
Toiletトイレ 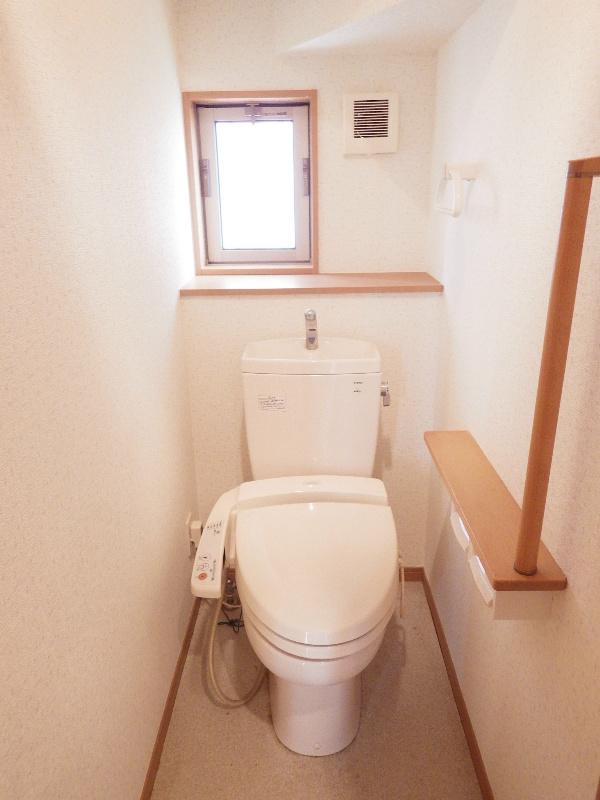 Toilet of peace of mind with a handrail
手すりが付いて安心のトイレ
Parking lot駐車場 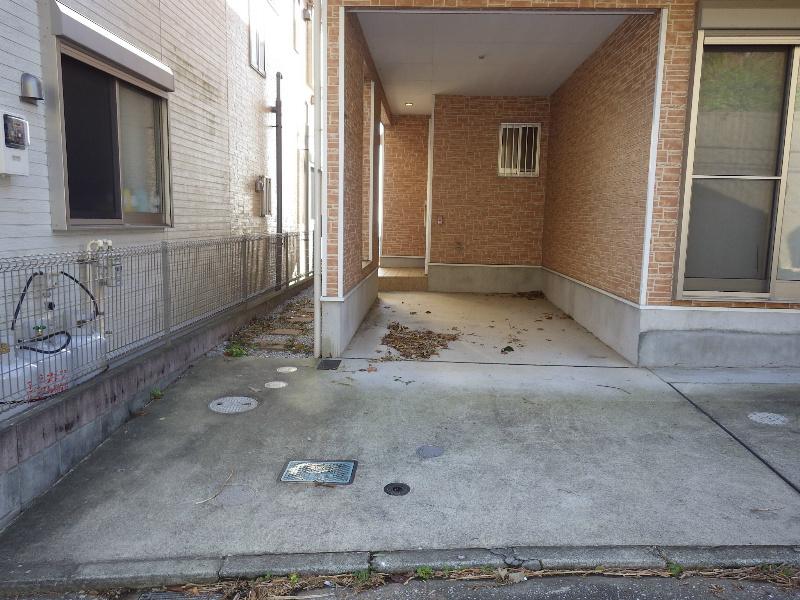 Happy car space with a roof. Also it will be parked one in front
屋根付きで嬉しいカースペース。手前にも1台停められます
Balconyバルコニー 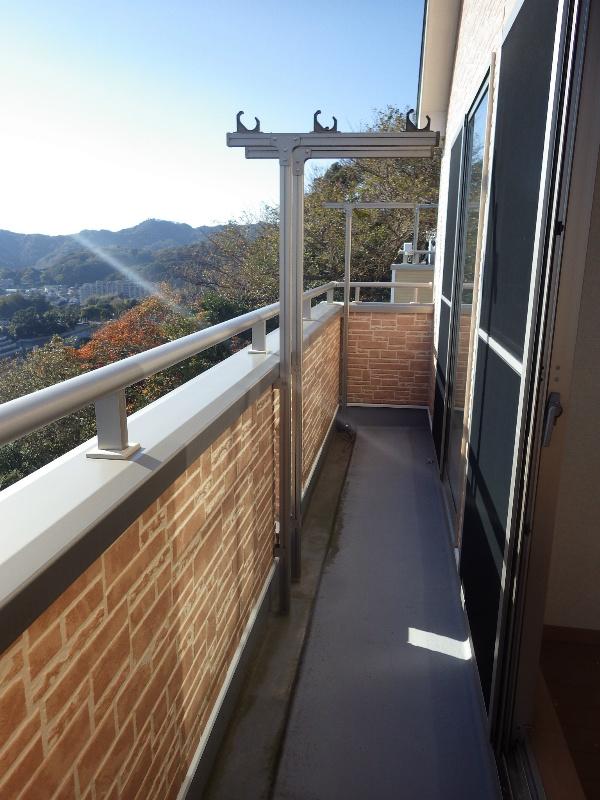 Day good! South-facing balcony
日当り良好!南向きのバルコニー
View photos from the dwelling unit住戸からの眺望写真 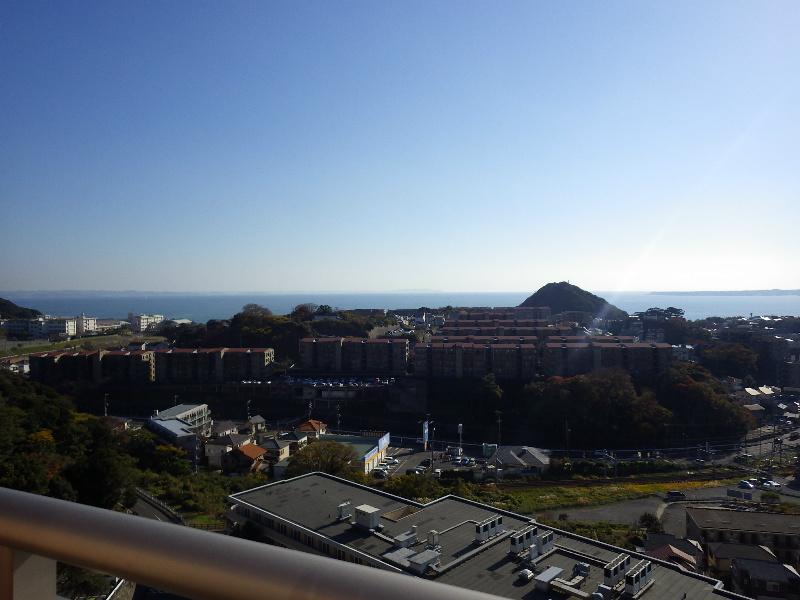 Nice view of the mountains is also overlooking the sea
海も山も一望の素敵な眺め
Bathroom浴室 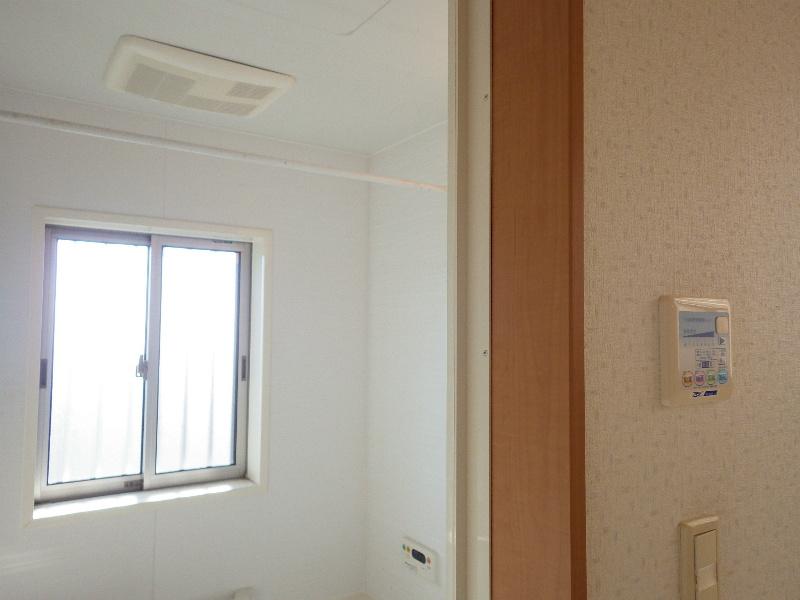 With bathroom dryer in the bath!
お風呂には浴室乾燥機付き!
Toiletトイレ 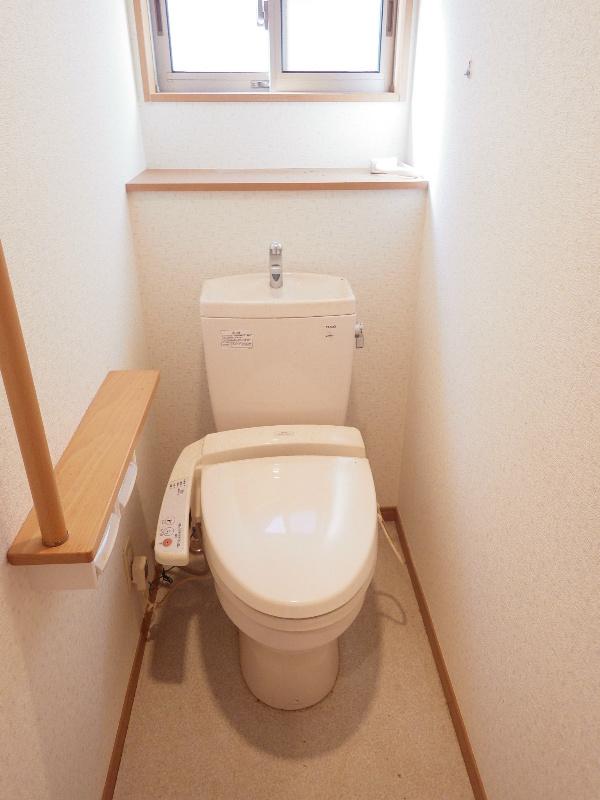 There are also railing on the second floor of the toilet
2階のトイレにも手すりがあります
Balconyバルコニー 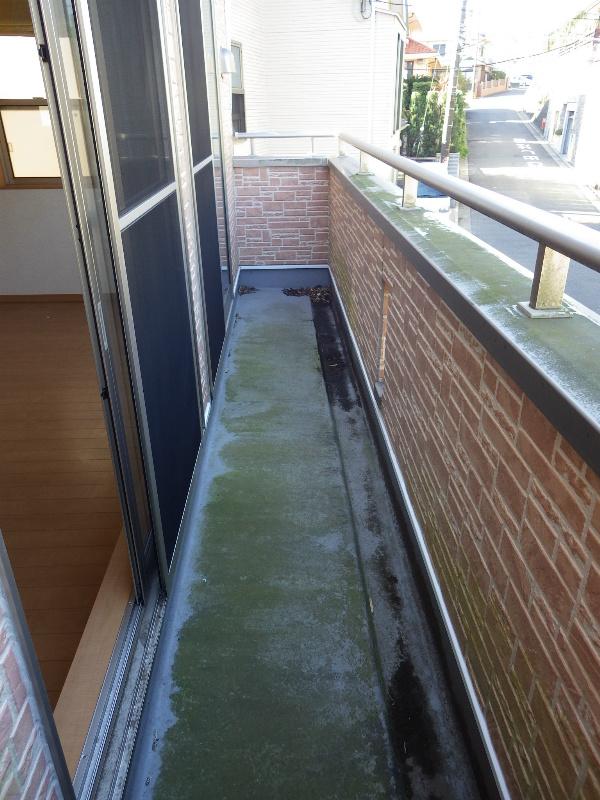 The north side of the balcony overlooking the street
北側のバルコニーは通りを見下ろします
Location
| 















