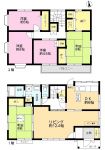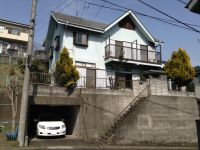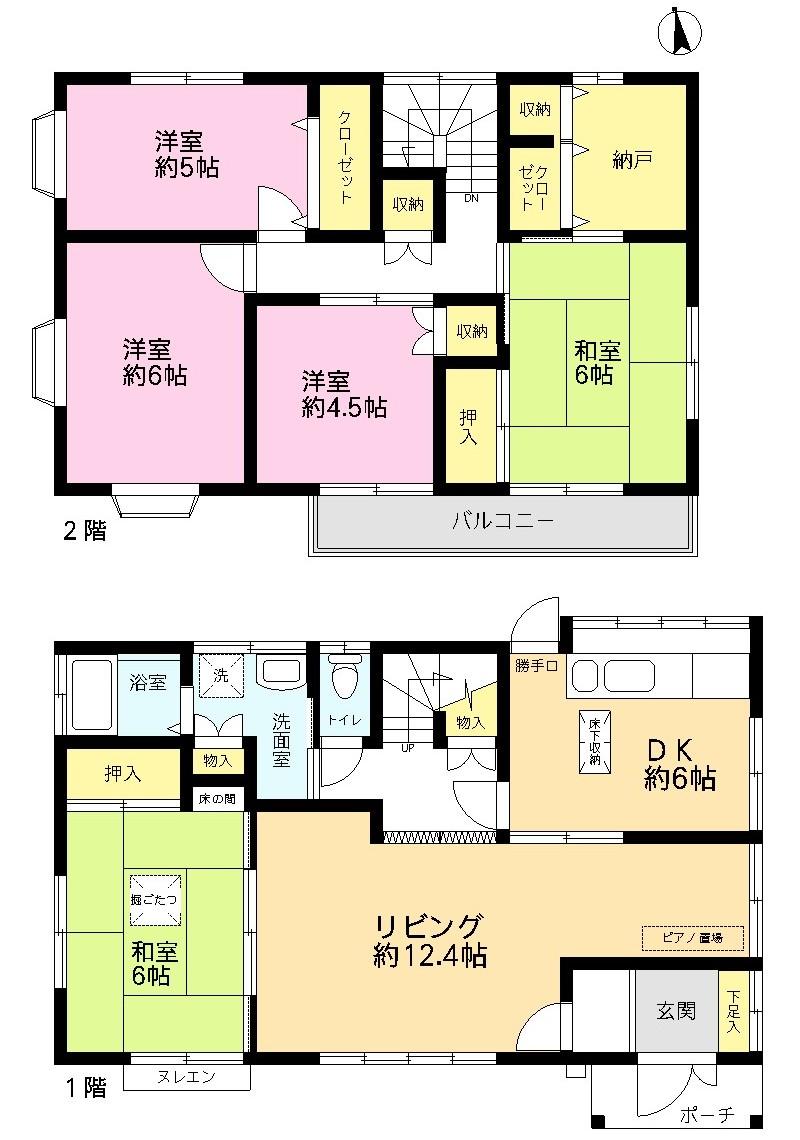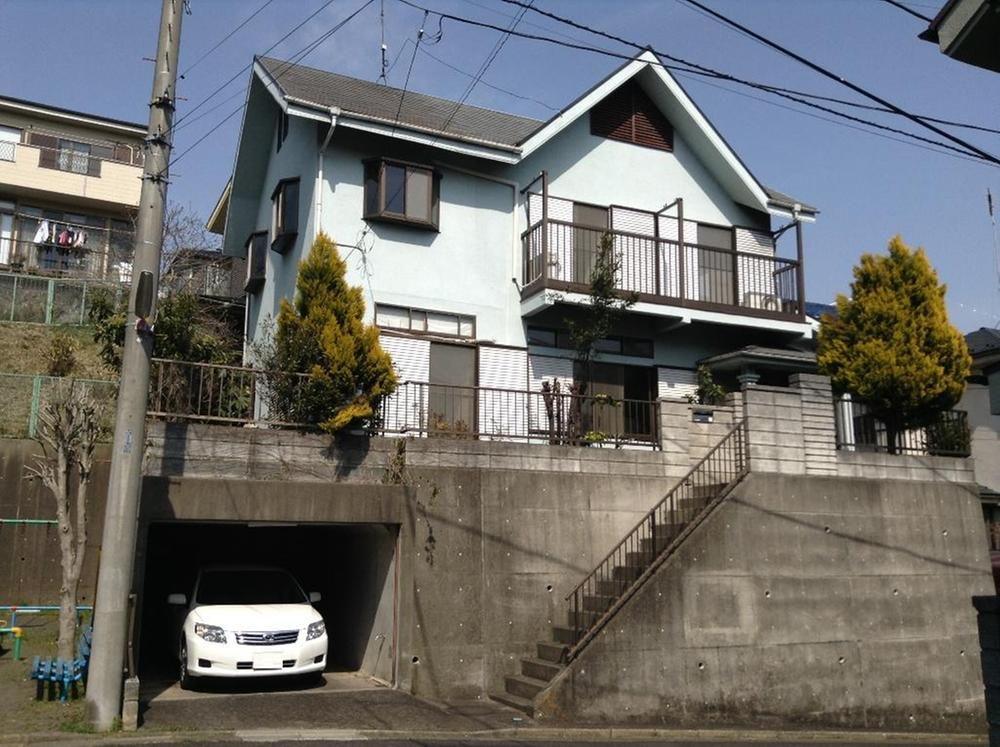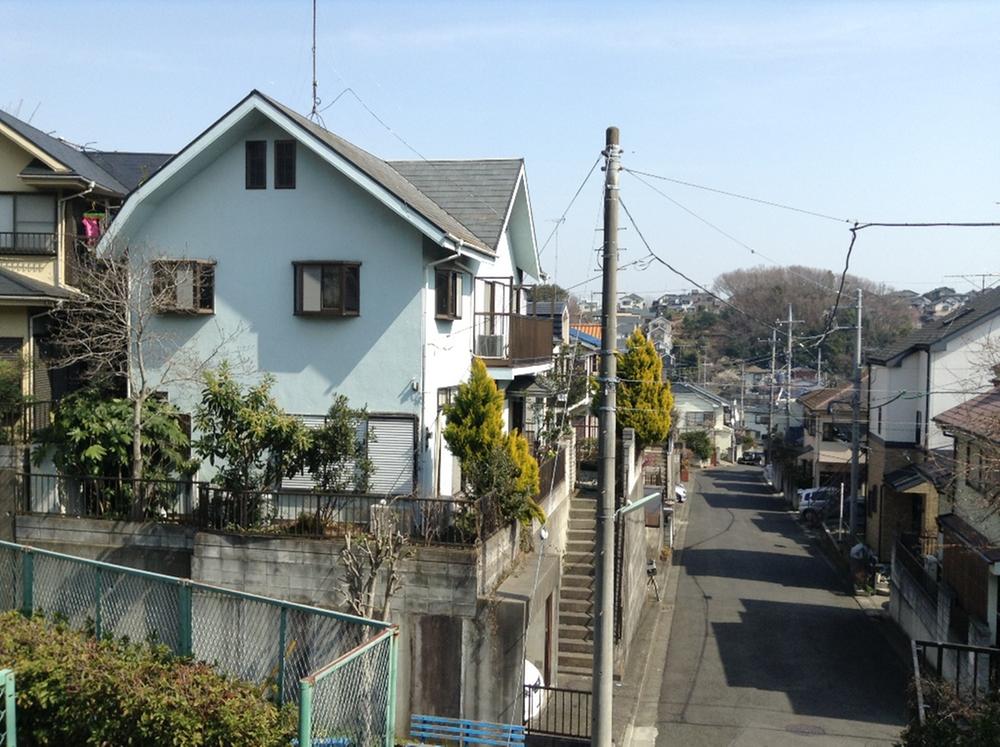|
|
Zama City, Kanagawa Prefecture
神奈川県座間市
|
|
Odawara Line Odakyu "Zama" walk 7 minutes
小田急小田原線「座間」歩7分
|
|
Immediate Available, LDK18 tatami mats or more, Facing south, A quiet residential area, Or more before road 6mese-style room, 2-story, South balcony, Storeroom
即入居可、LDK18畳以上、南向き、閑静な住宅地、前道6m以上、和室、2階建、南面バルコニー、納戸
|
|
◎ Odakyu line Zama Station 7-minute walk ◎ large 5LDK + storeroom + underground garage ◎ south road ・ Per yang per hill ・ ventilation ・ View good ◎ east adjacent land dedicated passage, Location west side have a feeling of opening has become a park
◎小田急線座間駅徒歩7分◎大型5LDK+納戸+地下車庫◎南道路・高台につき陽当たり・通風・眺望良好◎東側は隣地専用通路、西側は公園となっており開放感ある立地
|
Features pickup 特徴ピックアップ | | Immediate Available / LDK18 tatami mats or more / Facing south / A quiet residential area / Or more before road 6m / Japanese-style room / 2-story / South balcony / Storeroom 即入居可 /LDK18畳以上 /南向き /閑静な住宅地 /前道6m以上 /和室 /2階建 /南面バルコニー /納戸 |
Price 価格 | | 24,800,000 yen 2480万円 |
Floor plan 間取り | | 5LDK + S (storeroom) 5LDK+S(納戸) |
Units sold 販売戸数 | | 1 units 1戸 |
Land area 土地面積 | | 149.28 sq m (registration) 149.28m2(登記) |
Building area 建物面積 | | 112.93 sq m (registration) 112.93m2(登記) |
Driveway burden-road 私道負担・道路 | | Nothing, South 6.2m width 無、南6.2m幅 |
Completion date 完成時期(築年月) | | January 1988 1988年1月 |
Address 住所 | | Zama City, Kanagawa Prefecture Iriya 5 神奈川県座間市入谷5 |
Traffic 交通 | | Odawara Line Odakyu "Zama" walk 7 minutes 小田急小田原線「座間」歩7分
|
Person in charge 担当者より | | Person in charge of real-estate and building Hideki Suzuki Age: 40's and we will work hard so as to correspond. What is also Please feel free to contact us. 担当者宅建鈴木 秀紀年齢:40代一生懸命対応させて頂きます。どんなことでもお気軽にご相談下さい。 |
Contact お問い合せ先 | | TEL: 0800-603-0009 [Toll free] mobile phone ・ Also available from PHS
Caller ID is not notified
Please contact the "saw SUUMO (Sumo)"
If it does not lead, If the real estate company TEL:0800-603-0009【通話料無料】携帯電話・PHSからもご利用いただけます
発信者番号は通知されません
「SUUMO(スーモ)を見た」と問い合わせください
つながらない方、不動産会社の方は
|
Building coverage, floor area ratio 建ぺい率・容積率 | | Fifty percent ・ Hundred percent 50%・100% |
Time residents 入居時期 | | Immediate available 即入居可 |
Land of the right form 土地の権利形態 | | Ownership 所有権 |
Structure and method of construction 構造・工法 | | Wooden 2-story 木造2階建 |
Use district 用途地域 | | One low-rise 1種低層 |
Overview and notices その他概要・特記事項 | | Contact: Hideki Suzuki, Facilities: Public Water Supply, This sewage, Individual LPG 担当者:鈴木 秀紀、設備:公営水道、本下水、個別LPG |
Company profile 会社概要 | | <Mediation> Minister of Land, Infrastructure and Transport (12) No. 001168 (one company) Real Estate Association (Corporation) metropolitan area real estate Fair Trade Council member Odakyu Real Estate Co., Ltd. (stock) Machida Yubinbango194-0021 Machida-shi, Tokyo Naka 1-1-15 Maribiru first floor <仲介>国土交通大臣(12)第001168号(一社)不動産協会会員 (公社)首都圏不動産公正取引協議会加盟小田急不動産(株)町田店〒194-0021 東京都町田市中町1-1-15 マリービル1階 |
