Used Homes » Kanto » Kanagawa Prefecture » Zama City
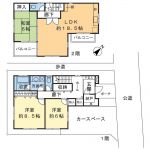 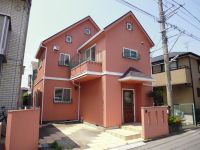
| | Zama City, Kanagawa Prefecture 神奈川県座間市 |
| Odawara Line Odakyu "Odakyusagamihara" walk 10 minutes 小田急小田原線「小田急相模原」歩10分 |
| Shaping land, Flat to the station, LDK18 tatami mats or more, 2 or more sides balcony, Toilet 2 places, Attic storage, Immediate Available, System kitchen, Yang per good, All room storage, A quiet residential area, 2-story, The window in the bathroom, 整形地、駅まで平坦、LDK18畳以上、2面以上バルコニー、トイレ2ヶ所、屋根裏収納、即入居可、システムキッチン、陽当り良好、全居室収納、閑静な住宅地、2階建、浴室に窓、 |
| Shaping land, Flat to the station, LDK18 tatami mats or more, 2 or more sides balcony, Toilet 2 places, Attic storage, Immediate Available, System kitchen, Yang per good, All room storage, A quiet residential area, 2-story, The window in the bathroom, TV monitor interphone, Storeroom, Flat terrain, Development subdivision in 整形地、駅まで平坦、LDK18畳以上、2面以上バルコニー、トイレ2ヶ所、屋根裏収納、即入居可、システムキッチン、陽当り良好、全居室収納、閑静な住宅地、2階建、浴室に窓、TVモニタ付インターホン、納戸、平坦地、開発分譲地内 |
Features pickup 特徴ピックアップ | | Immediate Available / LDK18 tatami mats or more / System kitchen / Yang per good / All room storage / Flat to the station / A quiet residential area / Shaping land / Toilet 2 places / 2-story / 2 or more sides balcony / The window in the bathroom / TV monitor interphone / Storeroom / Flat terrain / Attic storage / Development subdivision in 即入居可 /LDK18畳以上 /システムキッチン /陽当り良好 /全居室収納 /駅まで平坦 /閑静な住宅地 /整形地 /トイレ2ヶ所 /2階建 /2面以上バルコニー /浴室に窓 /TVモニタ付インターホン /納戸 /平坦地 /屋根裏収納 /開発分譲地内 | Price 価格 | | 25,800,000 yen 2580万円 | Floor plan 間取り | | 3LDK + S (storeroom) 3LDK+S(納戸) | Units sold 販売戸数 | | 1 units 1戸 | Land area 土地面積 | | 100.1 sq m (registration) 100.1m2(登記) | Building area 建物面積 | | 101.83 sq m (registration) 101.83m2(登記) | Driveway burden-road 私道負担・道路 | | Nothing, Northeast 4.3m width 無、北東4.3m幅 | Completion date 完成時期(築年月) | | 5 May 1997 1997年5月 | Address 住所 | | Zama City, Kanagawa Prefecture Sagamigaoka 1 神奈川県座間市相模が丘1 | Traffic 交通 | | Odawara Line Odakyu "Odakyusagamihara" walk 10 minutes 小田急小田原線「小田急相模原」歩10分
| Contact お問い合せ先 | | Tokyo Tatemono Real Estate Sales Co., Ltd. Machida Branch TEL: 0120-481009 [Toll free] Please contact the "saw SUUMO (Sumo)" 東京建物不動産販売(株)町田支店TEL:0120-481009【通話料無料】「SUUMO(スーモ)を見た」と問い合わせください | Building coverage, floor area ratio 建ぺい率・容積率 | | 60% ・ 200% 60%・200% | Time residents 入居時期 | | Immediate available 即入居可 | Land of the right form 土地の権利形態 | | Ownership 所有権 | Structure and method of construction 構造・工法 | | Wooden 2-story 木造2階建 | Use district 用途地域 | | One middle and high 1種中高 | Overview and notices その他概要・特記事項 | | Facilities: Public Water Supply, This sewage, City gas, Parking: car space 設備:公営水道、本下水、都市ガス、駐車場:カースペース | Company profile 会社概要 | | <Mediation> Minister of Land, Infrastructure and Transport (9) No. 002,885 (one company) Real Estate Association (Corporation) metropolitan area real estate Fair Trade Council member Tatemono Real Estate Sales Co., Ltd. Machida branch Yubinbango194-0021 Machida, Tokyo Naka 1-1-16 Tokyo Tatemono Machida building the fifth floor <仲介>国土交通大臣(9)第002885号(一社)不動産協会会員 (公社)首都圏不動産公正取引協議会加盟東京建物不動産販売(株)町田支店〒194-0021 東京都町田市中町1-1-16 東京建物町田ビル5階 |
Floor plan間取り図 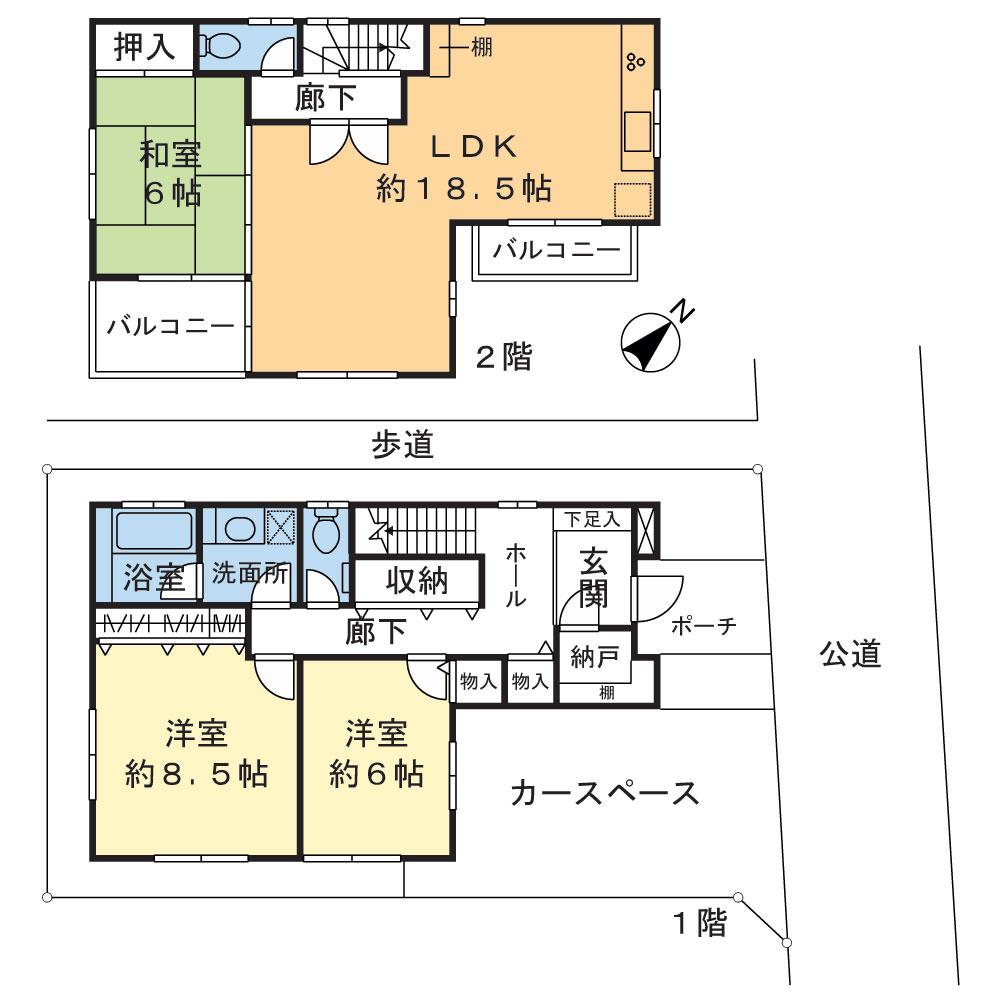 25,800,000 yen, 3LDK + S (storeroom), Land area 100.1 sq m , Building area 101.83 sq m
2580万円、3LDK+S(納戸)、土地面積100.1m2、建物面積101.83m2
Local appearance photo現地外観写真 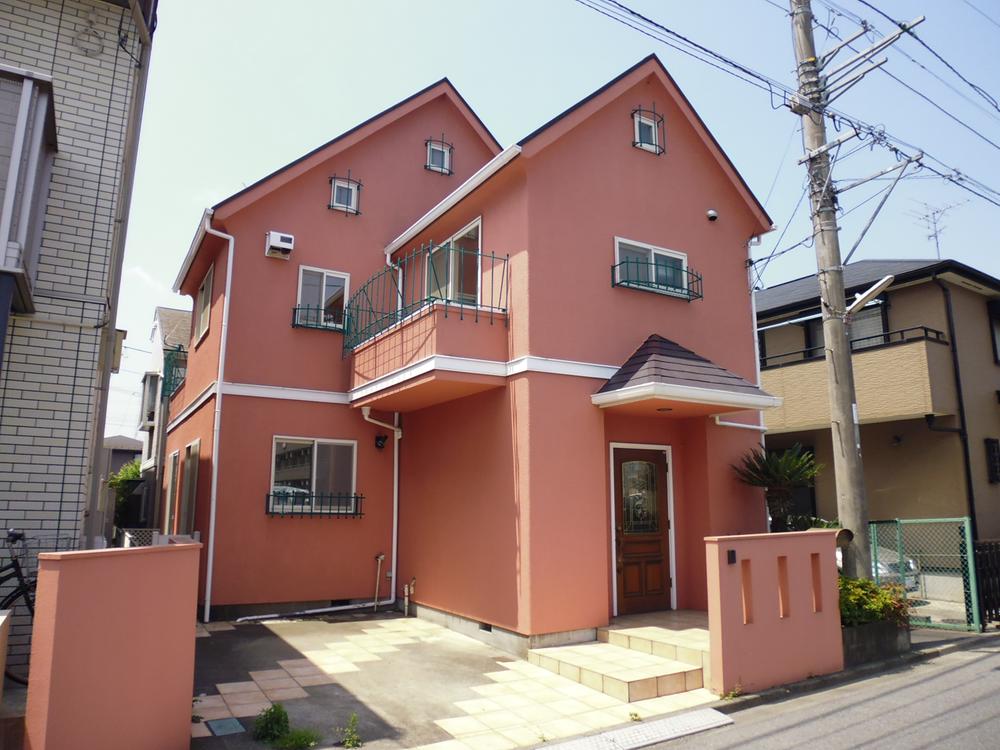 Local (May 2013) Shooting
現地(2013年5月)撮影
Livingリビング 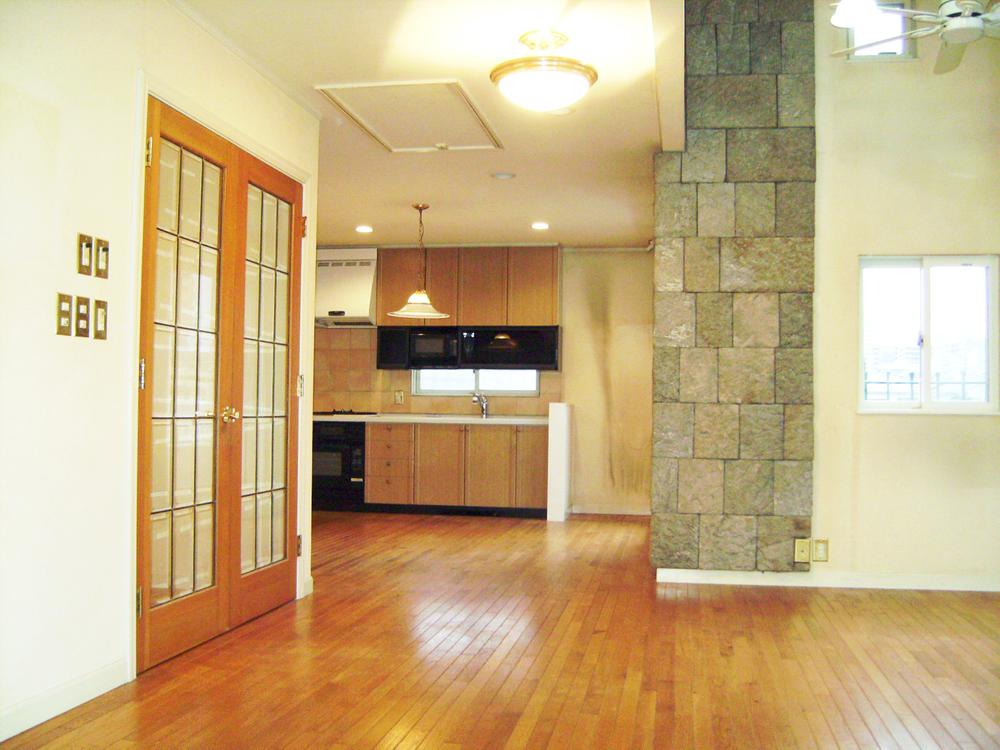 Room (May 2013) Shooting
室内(2013年5月)撮影
Bathroom浴室 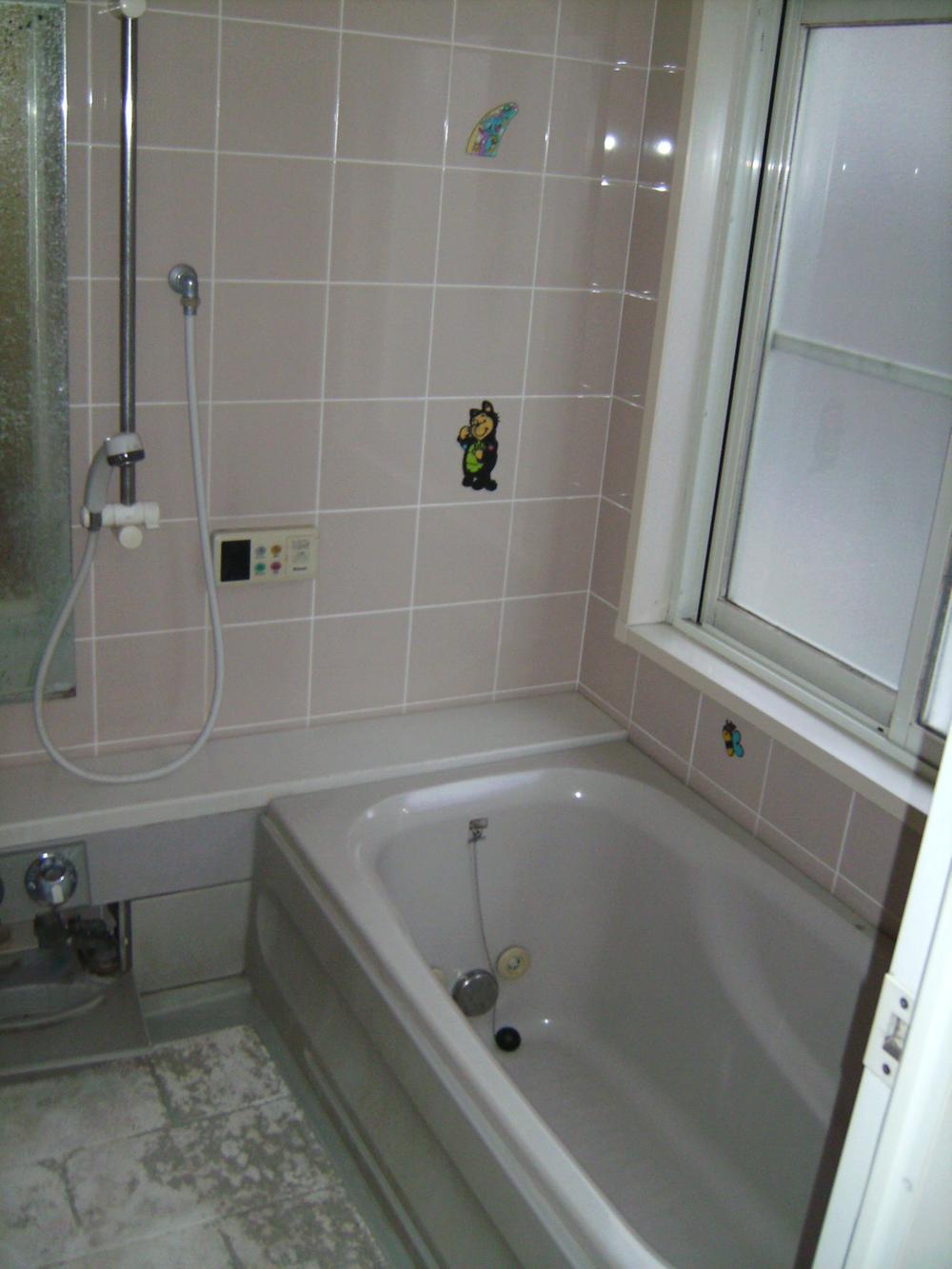 Room (May 2013) Shooting
室内(2013年5月)撮影
Kitchenキッチン 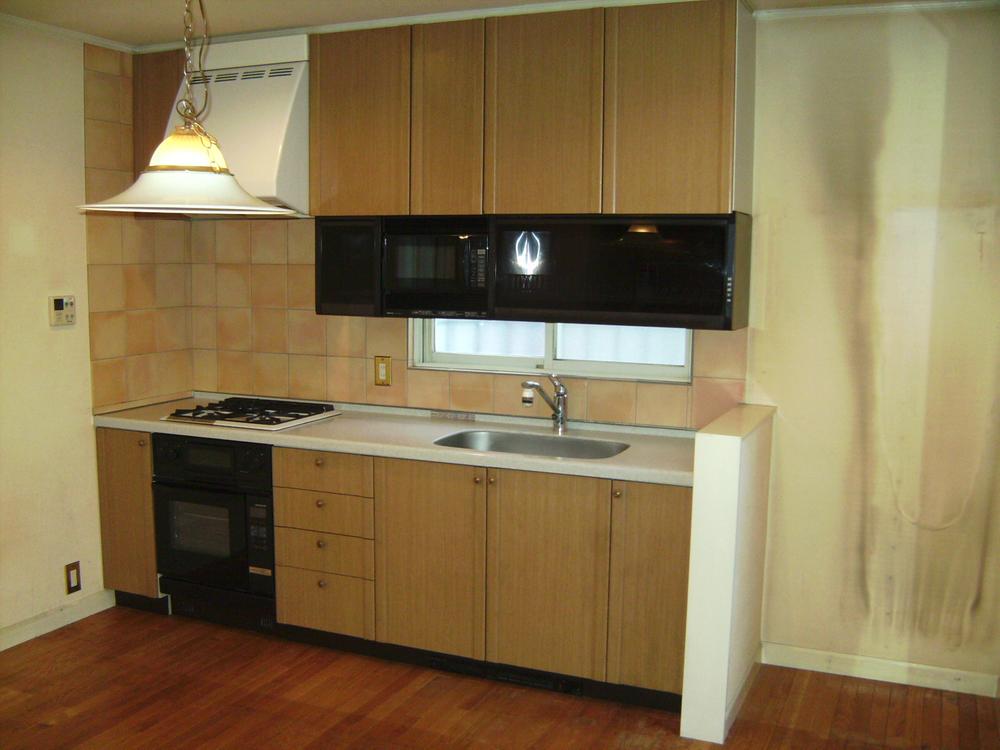 Room (May 2013) Shooting
室内(2013年5月)撮影
Otherその他 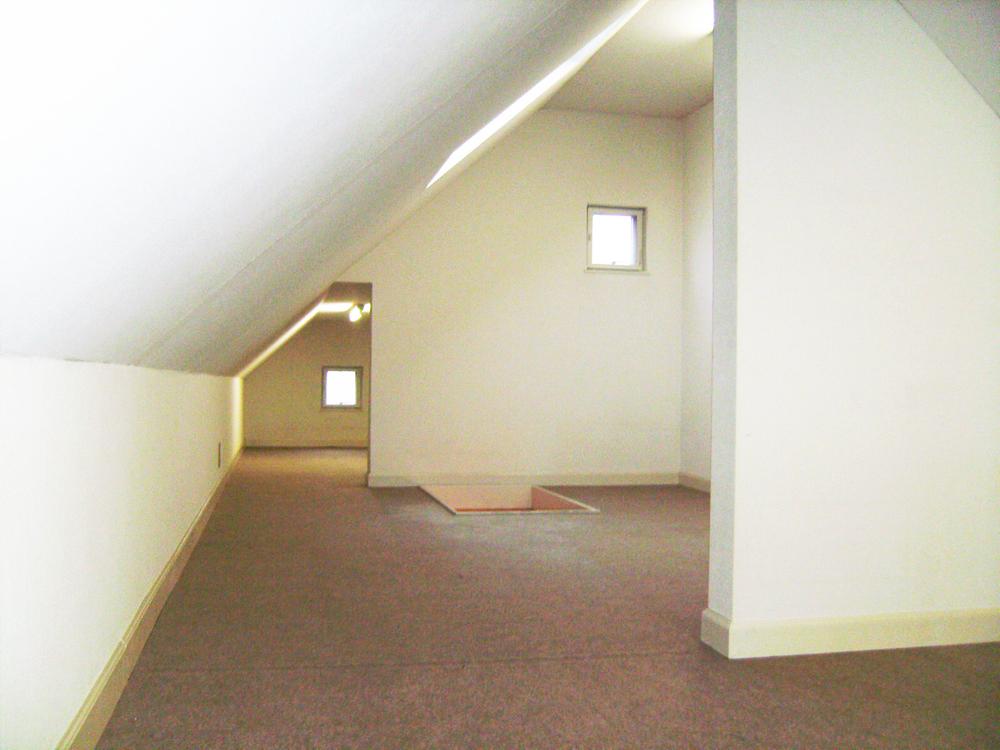 Attic storage
屋根裏収納
Location
|







