Used Homes » Kanto » Kanagawa Prefecture » Zushi
 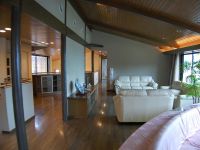
| | Kanagawa Prefecture Zushi 神奈川県逗子市 |
| JR Yokosuka Line "Zushi" bus 11 minutes Ayumi Kotsubo 9 minutes JR横須賀線「逗子」バス11分小坪歩9分 |
| Hayama Marina and weather Miura of the cape you will see a good! Superb view of the vista is proud! 葉山マリーナや天気がいいと三浦の岬が見えます!絶景の眺望は自慢です! |
| Parking three or more possible, LDK20 tatami mats or more, Land more than 100 square meters, Ocean View, See the mountain, Within 2km to the sea, Facing south, System kitchen, Yang per good, All room storage, A quiet residential area, Around traffic fewer, Or more before road 6mese-style room, Shaping land, Garden more than 10 square meters, Mist sauna, garden, Face-to-face kitchen, Security enhancement, Shutter garage, Wide balcony, Bathroom 1 tsubo or more, 2-story, 2 or more sides balcony, South balcony, Nantei, The window in the bathroom, Atrium, TV monitor interphone, Leafy residential area, Ventilation good, Wood deck, Good view, Built garage, Walk-in closet, Or more ceiling height 2.5m, Living stairs, Storeroom, Whirlpool, Located on a hill, A large gap between the neighboring house, It has been established 駐車3台以上可、LDK20畳以上、土地100坪以上、オーシャンビュー、山が見える、海まで2km以内、南向き、システムキッチン、陽当り良好、全居室収納、閑静な住宅地、周辺交通量少なめ、前道6m以上、和室、整形地、庭10坪以上、ミストサウナ、庭、対面式キッチン、セキュリティ充実、シャッター車庫、ワイドバルコニー、浴室1坪以上、2階建、2面以上バルコニー、南面バルコニー、南庭、浴室に窓、吹抜け、TVモニタ付インターホン、緑豊かな住宅地、通風良好、ウッドデッキ、眺望良好、ビルトガレージ、ウォークインクロゼット、天井高2.5m以上、リビング階段、納戸、ジェットバス、高台に立地、隣家との間隔が大きい、整備された |
Features pickup 特徴ピックアップ | | Parking three or more possible / LDK20 tatami mats or more / Land more than 100 square meters / Ocean View / See the mountain / Within 2km to the sea / Facing south / System kitchen / Yang per good / All room storage / A quiet residential area / Around traffic fewer / Or more before road 6m / Japanese-style room / Shaping land / Garden more than 10 square meters / Mist sauna / garden / Face-to-face kitchen / Security enhancement / Shutter - garage / Wide balcony / Bathroom 1 tsubo or more / 2-story / 2 or more sides balcony / South balcony / Nantei / The window in the bathroom / Atrium / TV monitor interphone / Leafy residential area / Ventilation good / Wood deck / Good view / Built garage / Walk-in closet / Or more ceiling height 2.5m / Living stairs / Storeroom / Whirlpool / Located on a hill / A large gap between the neighboring house / Maintained sidewalk / Fireworks viewing / Development subdivision in / terrace / Readjustment land within 駐車3台以上可 /LDK20畳以上 /土地100坪以上 /オーシャンビュー /山が見える /海まで2km以内 /南向き /システムキッチン /陽当り良好 /全居室収納 /閑静な住宅地 /周辺交通量少なめ /前道6m以上 /和室 /整形地 /庭10坪以上 /ミストサウナ /庭 /対面式キッチン /セキュリティ充実 /シャッタ-車庫 /ワイドバルコニー /浴室1坪以上 /2階建 /2面以上バルコニー /南面バルコニー /南庭 /浴室に窓 /吹抜け /TVモニタ付インターホン /緑豊かな住宅地 /通風良好 /ウッドデッキ /眺望良好 /ビルトガレージ /ウォークインクロゼット /天井高2.5m以上 /リビング階段 /納戸 /ジェットバス /高台に立地 /隣家との間隔が大きい /整備された歩道 /花火大会鑑賞 /開発分譲地内 /テラス /区画整理地内 | Price 価格 | | 258 million yen 2億5800万円 | Floor plan 間取り | | 8LDK + 2S (storeroom) 8LDK+2S(納戸) | Units sold 販売戸数 | | 1 units 1戸 | Land area 土地面積 | | 969.82 sq m (registration) 969.82m2(登記) | Building area 建物面積 | | 452.94 sq m (registration) 452.94m2(登記) | Driveway burden-road 私道負担・道路 | | Nothing, East 8m width (contact the road width 20m) 無、東8m幅(接道幅20m) | Completion date 完成時期(築年月) | | June 2000 2000年6月 | Address 住所 | | Kanagawa Prefecture Zushi kotsubo 3 神奈川県逗子市小坪3 | Traffic 交通 | | JR Yokosuka Line "Zushi" bus 11 minutes Ayumi Kotsubo 9 minutes JR横須賀線「逗子」バス11分小坪歩9分
| Person in charge 担当者より | | The person in charge Makoto Asakura "interesting because Shonan! "It is crucial to my just be customers who visit us, not the same? , We will be happy to help. 担当者朝倉 誠「湘南だから面白い!」それは私だけではなくご来店されたお客様も同じなのでは? 素晴らしい湘南生活を実現できる様、お手伝いさせていただきます。 | Contact お問い合せ先 | | TEL: 0800-603-1530 [Toll free] mobile phone ・ Also available from PHS
Caller ID is not notified
Please contact the "saw SUUMO (Sumo)"
If it does not lead, If the real estate company TEL:0800-603-1530【通話料無料】携帯電話・PHSからもご利用いただけます
発信者番号は通知されません
「SUUMO(スーモ)を見た」と問い合わせください
つながらない方、不動産会社の方は
| Expenses 諸費用 | | Management union membership auspices money: 1,000,000 yen / Bulk, Management association membership fee: 12,000 yen / Month 管理組合入会賛助金:100万円/一括、管理組合会費:1万2000円/月 | Building coverage, floor area ratio 建ぺい率・容積率 | | 20% ・ 60% 20%・60% | Time residents 入居時期 | | Consultation 相談 | Land of the right form 土地の権利形態 | | Ownership 所有権 | Structure and method of construction 構造・工法 | | Wooden second floor underground 1-story part RC 木造2階地下1階建一部RC | Construction 施工 | | Es ・ by ・ El Co., Ltd. エス・バイ・エル(株) | Use district 用途地域 | | One low-rise 1種低層 | Other limitations その他制限事項 | | Regulations have by the Landscape Act, Scenic zone, Landscape district, On-site step Yes, Building Agreement Yes 景観法による規制有、風致地区、景観地区、敷地内段差有、建築協定有 | Overview and notices その他概要・特記事項 | | Contact: Makoto Asakura, Facilities: Public Water Supply, This sewage, City gas, Parking: Garage 担当者:朝倉 誠、設備:公営水道、本下水、都市ガス、駐車場:車庫 | Company profile 会社概要 | | <Mediation> Governor of Kanagawa Prefecture (10) No. 011269 (one company) Property distribution management Association (Corporation) metropolitan area real estate Fair Trade Council member Meiji estate housing Center Co., Ltd. Chigasaki store Yubinbango253-0052 Chigasaki, Kanagawa Prefecture Saiwaicho 22-10 <仲介>神奈川県知事(10)第011269号(一社)不動産流通経営協会会員 (公社)首都圏不動産公正取引協議会加盟明治地所ハウジングセンター(株)茅ヶ崎店〒253-0052 神奈川県茅ヶ崎市幸町22-10 |
Entrance玄関 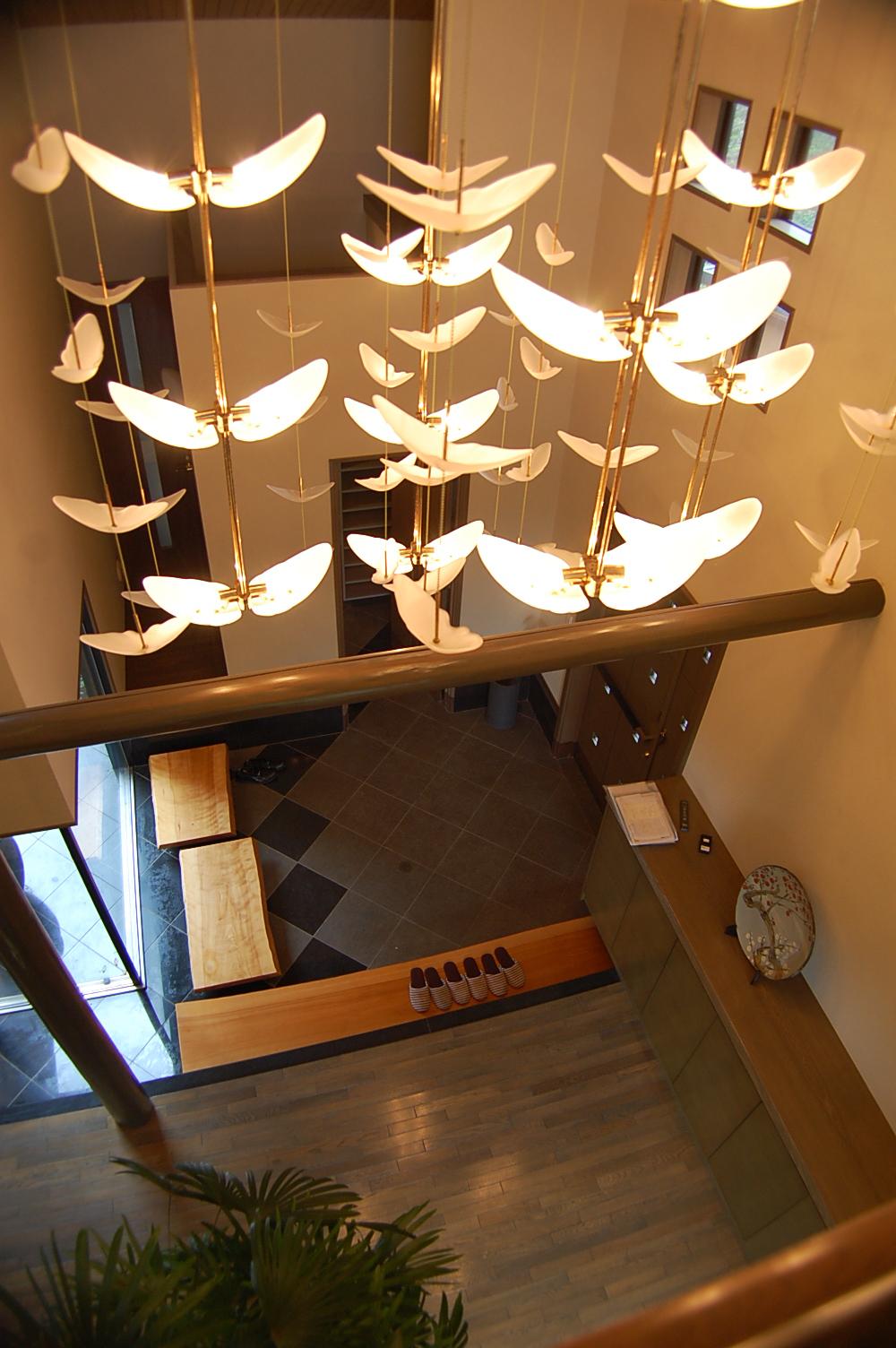 Local (March 2013) Shooting
現地(2013年3月)撮影
Livingリビング 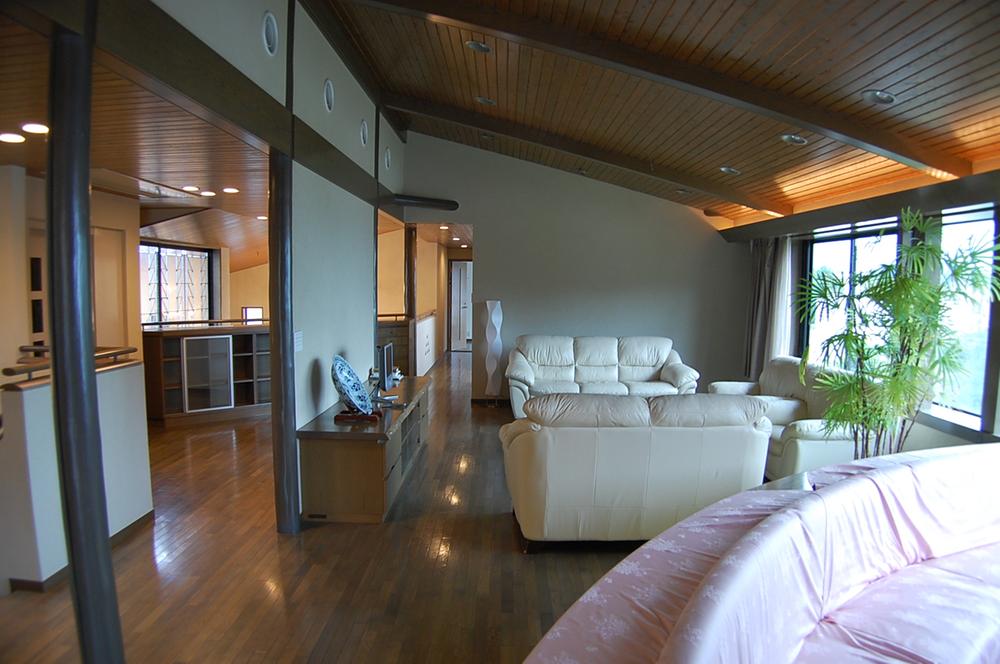 Indoor (March 2013) Shooting
室内(2013年3月)撮影
Kitchenキッチン 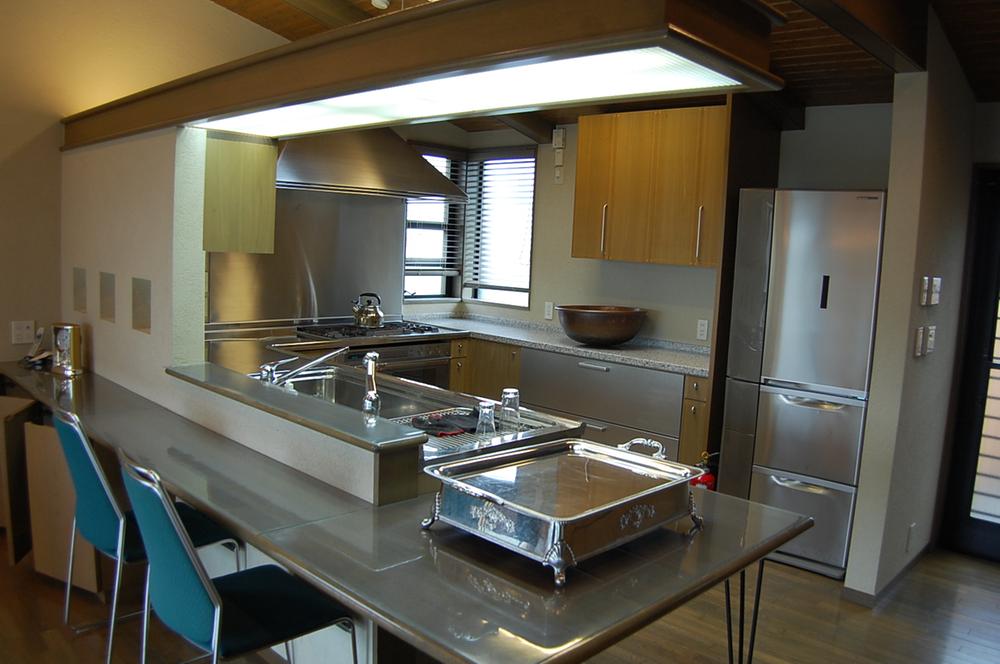 Indoor (March 2013) Shooting
室内(2013年3月)撮影
Floor plan間取り図 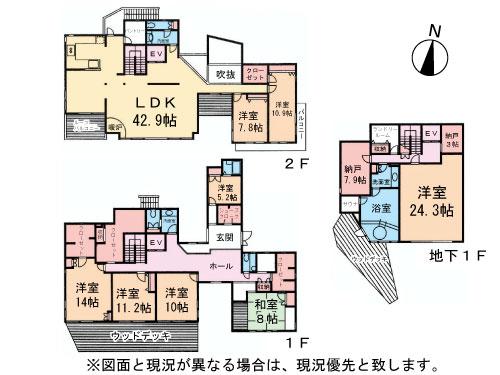 258 million yen, 8LDK + 2S (storeroom), Land area 969.82 sq m , Building area 452.94 sq m
2億5800万円、8LDK+2S(納戸)、土地面積969.82m2、建物面積452.94m2
Garden庭 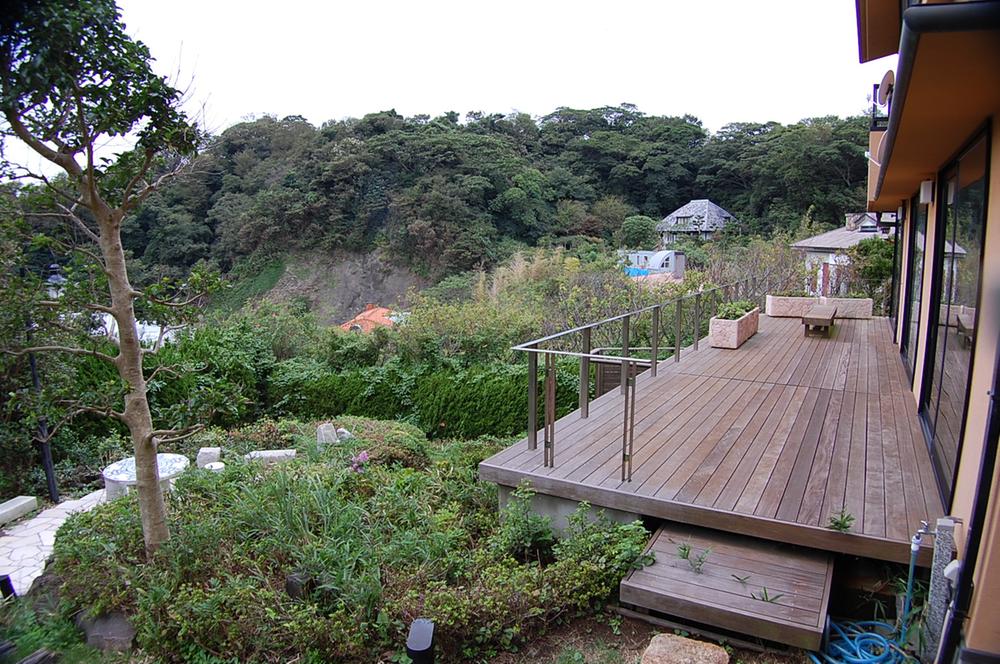 Local (March 2013) Shooting
現地(2013年3月)撮影
Other introspectionその他内観 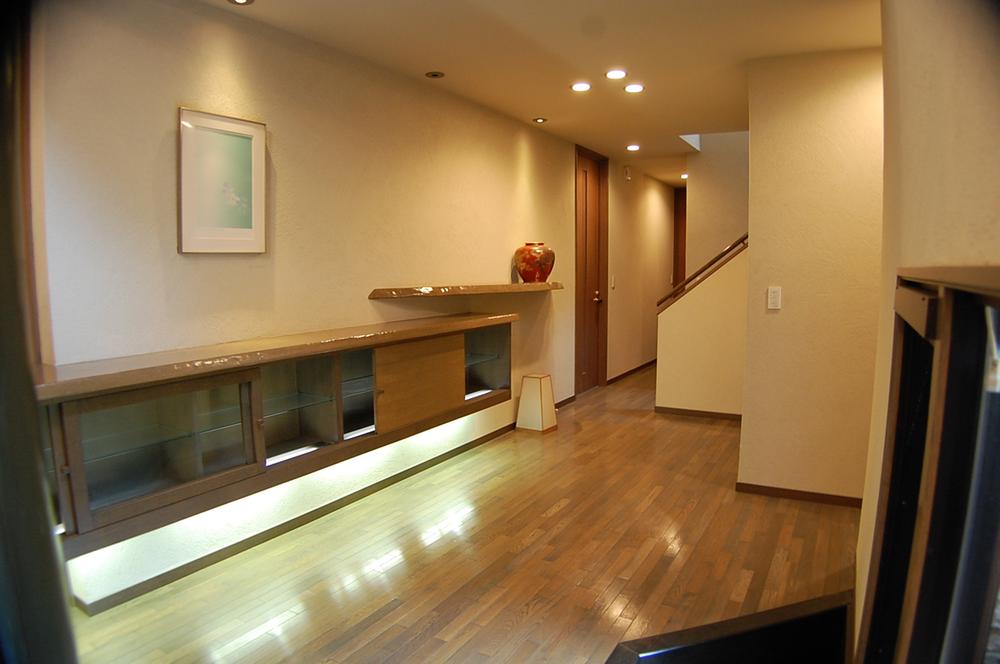 Indoor (March 2013) Shooting
室内(2013年3月)撮影
Local appearance photo現地外観写真 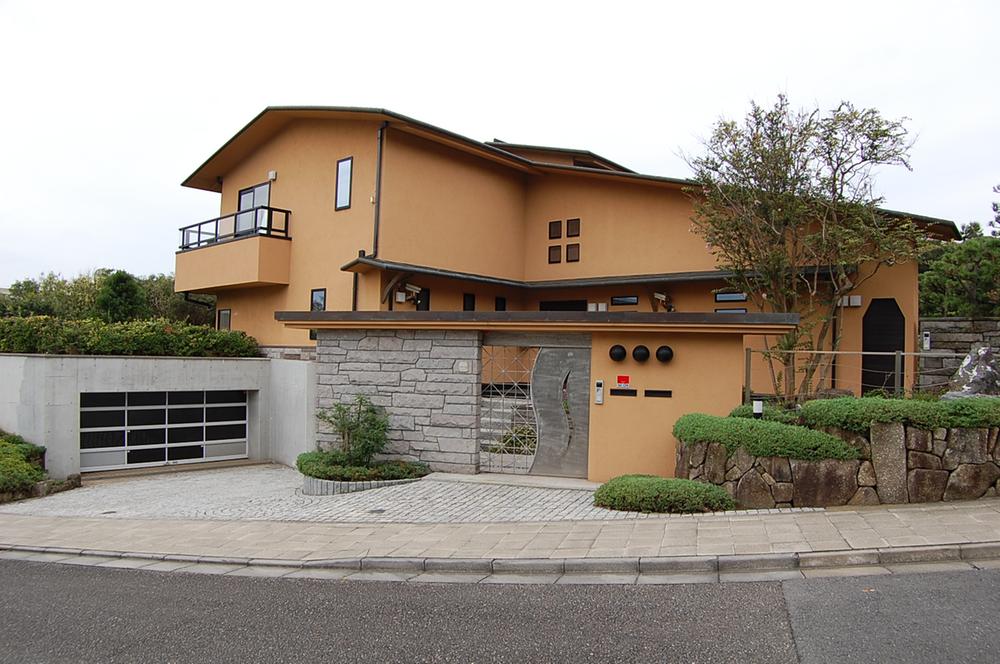 Local (March 2013) Shooting
現地(2013年3月)撮影
Balconyバルコニー 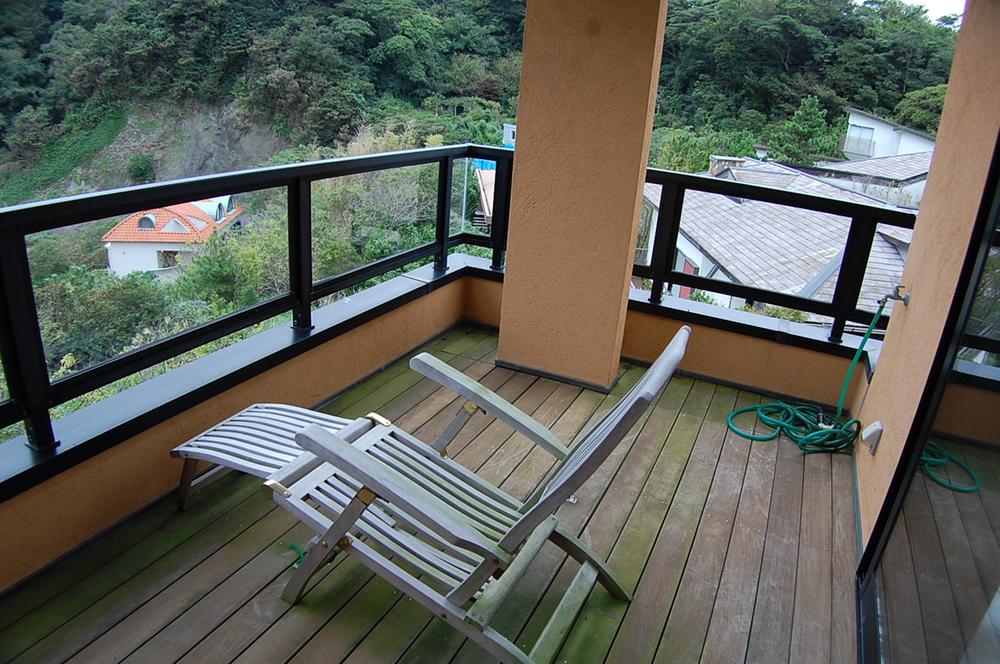 Local (March 2013) Shooting
現地(2013年3月)撮影
Other introspectionその他内観 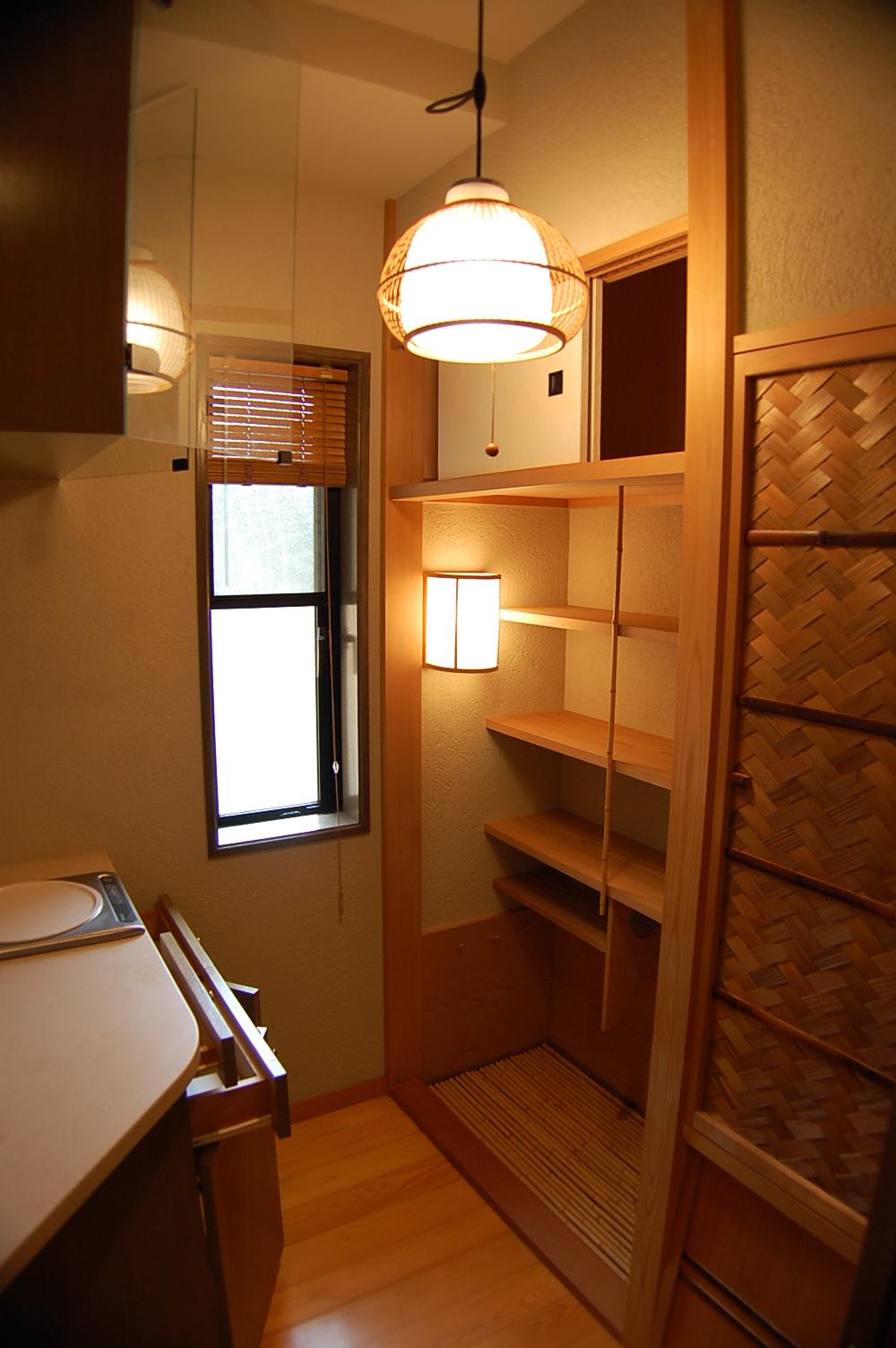 Indoor (March 2013) Shooting
室内(2013年3月)撮影
Garden庭 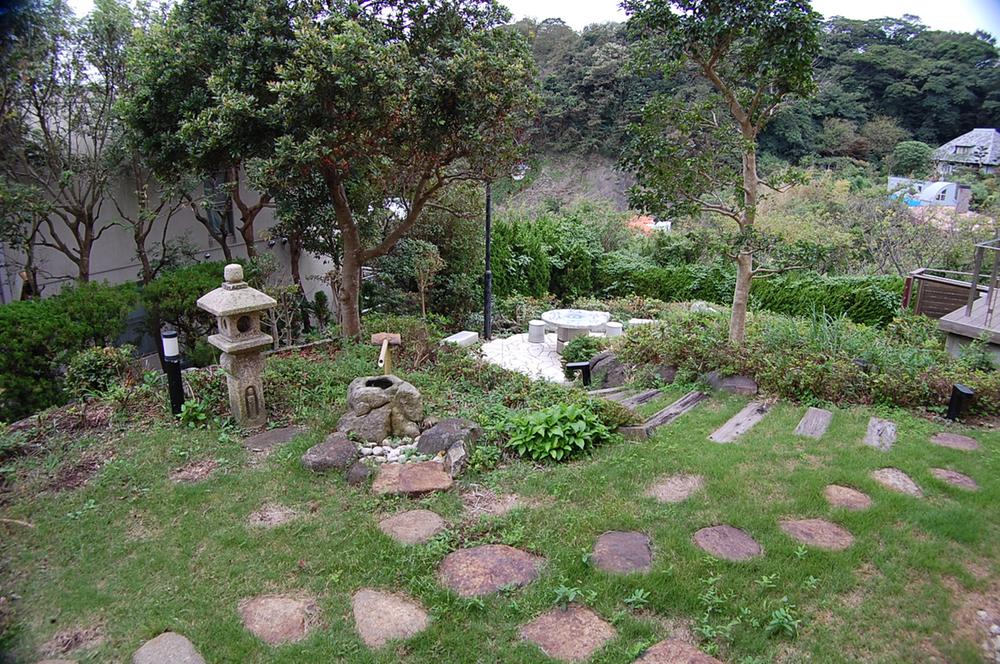 Local (March 2013) Shooting
現地(2013年3月)撮影
Livingリビング 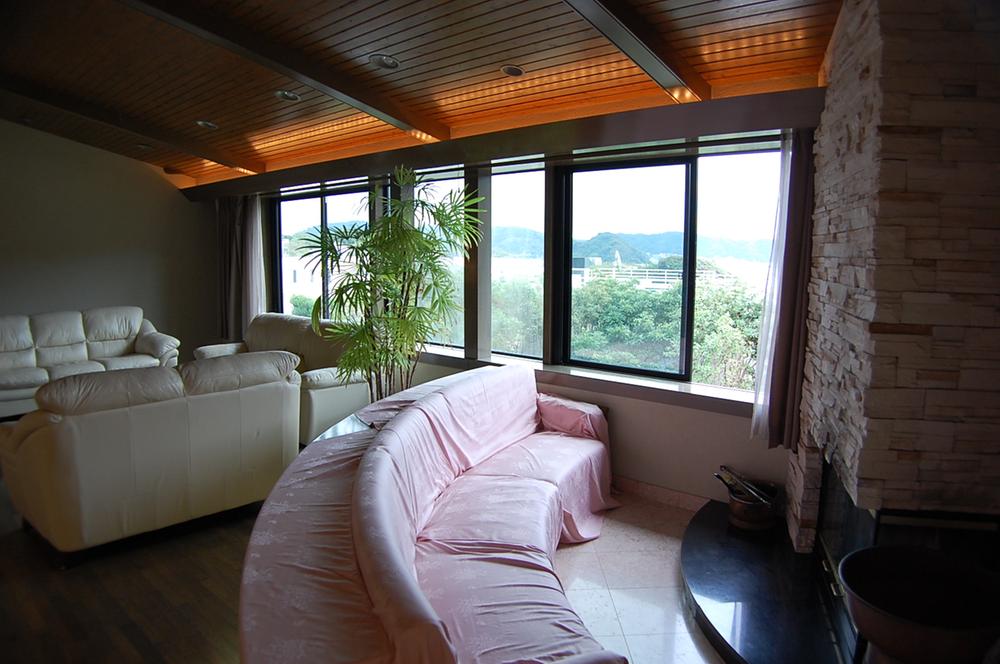 Indoor (March 2013) Shooting
室内(2013年3月)撮影
Bathroom浴室 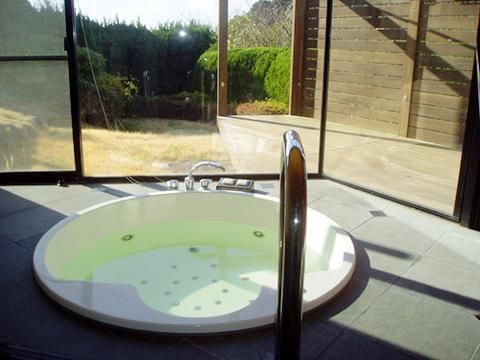 Indoor (March 2013) Shooting
室内(2013年3月)撮影
Other introspectionその他内観 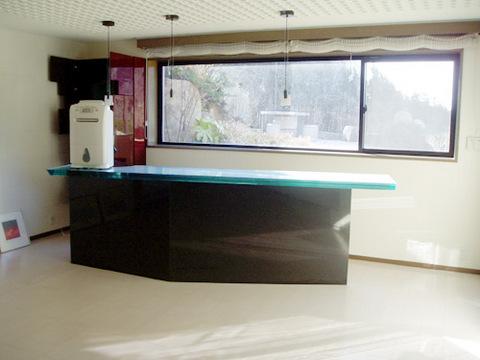 Indoor (March 2013) Shooting
室内(2013年3月)撮影
Location
|














