Used Homes » Kanto » Kanagawa Prefecture » Zushi
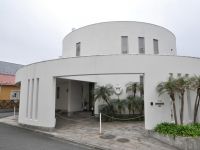 
| | Kanagawa Prefecture Zushi 神奈川県逗子市 |
| Kamakura Line "kotsubo" walk 5 minutes 鎌倉行「小坪」歩5分 |
| Facing south, Located on a hill, LDK20 tatami mats or more, Atrium, Or more ceiling height 2.5m, Parking three or more possible, Land 50 square meters or more, Summer resort, System kitchen, Bathroom Dryer, Yang per good, A quiet residential area, Around traffic 南向き、高台に立地、LDK20畳以上、吹抜け、天井高2.5m以上、駐車3台以上可、土地50坪以上、避暑地、システムキッチン、浴室乾燥機、陽当り良好、閑静な住宅地、周辺交通 |
| ■ Mansion with a feeling of opening is located on a hill of kotsubo 6-chome ■ Ocean ・ Mountain view a three-way corner lot ■ LD of the atrium space to feel the flavor of the State Guest House ■ First floor front is a wood deck terrace + outdoor VIEW bus ■ Parking space There are four cars (* depending on the size) ■小坪6丁目の高台に立地する開放感のある邸宅■海・山を望む三方向角地■吹き抜けのLDは迎賓館の趣を感じさせる空間■1階前面はウッドデッキテラス+屋外VIEWバス■駐車場スペース4台分あり(*サイズによる) |
Features pickup 特徴ピックアップ | | Parking three or more possible / LDK20 tatami mats or more / Land 50 square meters or more / Summer resort / Facing south / System kitchen / Bathroom Dryer / Yang per good / A quiet residential area / Around traffic fewer / Corner lot / Shaping land / 2-story / South balcony / The window in the bathroom / Atrium / High-function toilet / Leafy residential area / Ventilation good / Wood deck / Dish washing dryer / Or more ceiling height 2.5m / Located on a hill / Development subdivision in 駐車3台以上可 /LDK20畳以上 /土地50坪以上 /避暑地 /南向き /システムキッチン /浴室乾燥機 /陽当り良好 /閑静な住宅地 /周辺交通量少なめ /角地 /整形地 /2階建 /南面バルコニー /浴室に窓 /吹抜け /高機能トイレ /緑豊かな住宅地 /通風良好 /ウッドデッキ /食器洗乾燥機 /天井高2.5m以上 /高台に立地 /開発分譲地内 | Event information イベント情報 | | Local tours (please make a reservation beforehand) schedule / Now open 現地見学会(事前に必ず予約してください)日程/公開中 | Price 価格 | | 117 million yen 1億1700万円 | Floor plan 間取り | | 5LDK 5LDK | Units sold 販売戸数 | | 1 units 1戸 | Total units 総戸数 | | 1 units 1戸 | Land area 土地面積 | | 297.15 sq m (89.88 tsubo) (Registration) 297.15m2(89.88坪)(登記) | Building area 建物面積 | | 187.58 sq m (56.74 tsubo) (Registration) 187.58m2(56.74坪)(登記) | Driveway burden-road 私道負担・道路 | | Share interests 142 sq m × (2 / 11), West 4m width (contact the road width 4.1m), North 4.5m width (contact the road width 10.6m) 共有持分142m2×(2/11)、西4m幅(接道幅4.1m)、北4.5m幅(接道幅10.6m) | Completion date 完成時期(築年月) | | October 2002 2002年10月 | Address 住所 | | Kanagawa Prefecture Zushi kotsubo 6 神奈川県逗子市小坪6 | Traffic 交通 | | Kamakura Line "kotsubo" walk 5 minutes 鎌倉行「小坪」歩5分 | Related links 関連リンク | | [Related Sites of this company] 【この会社の関連サイト】 | Contact お問い合せ先 | | (Ltd.) Ken ・ Corporation Yokohama Branch TEL: 0800-603-0388 [Toll free] mobile phone ・ Also available from PHS
Caller ID is not notified
Please contact the "saw SUUMO (Sumo)"
If it does not lead, If the real estate company (株)ケン・コーポレーション横浜支店TEL:0800-603-0388【通話料無料】携帯電話・PHSからもご利用いただけます
発信者番号は通知されません
「SUUMO(スーモ)を見た」と問い合わせください
つながらない方、不動産会社の方は
| Building coverage, floor area ratio 建ぺい率・容積率 | | Fifty percent ・ Hundred percent 50%・100% | Time residents 入居時期 | | Consultation 相談 | Land of the right form 土地の権利形態 | | Ownership 所有権 | Structure and method of construction 構造・工法 | | RC2 story RC2階建 | Use district 用途地域 | | One low-rise 1種低層 | Other limitations その他制限事項 | | Fire zones 防火地域 | Overview and notices その他概要・特記事項 | | Facilities: Public Water Supply, This sewage, City gas, Parking: car space 設備:公営水道、本下水、都市ガス、駐車場:カースペース | Company profile 会社概要 | | <Mediation> Minister of Land, Infrastructure and Transport (6) No. 004372 (Corporation) metropolitan area real estate Fair Trade Council member (Ltd.) Ken ・ Corporation Yokohama Branch Yubinbango231-0023 Yokohama-shi, Kanagawa, Naka-ku Yamashita-cho 168-1 Layton House 2nd floor <仲介>国土交通大臣(6)第004372号(公社)首都圏不動産公正取引協議会会員 (株)ケン・コーポレーション横浜支店〒231-0023 神奈川県横浜市中区山下町168-1 レイトンハウス2階 |
Local appearance photo現地外観写真 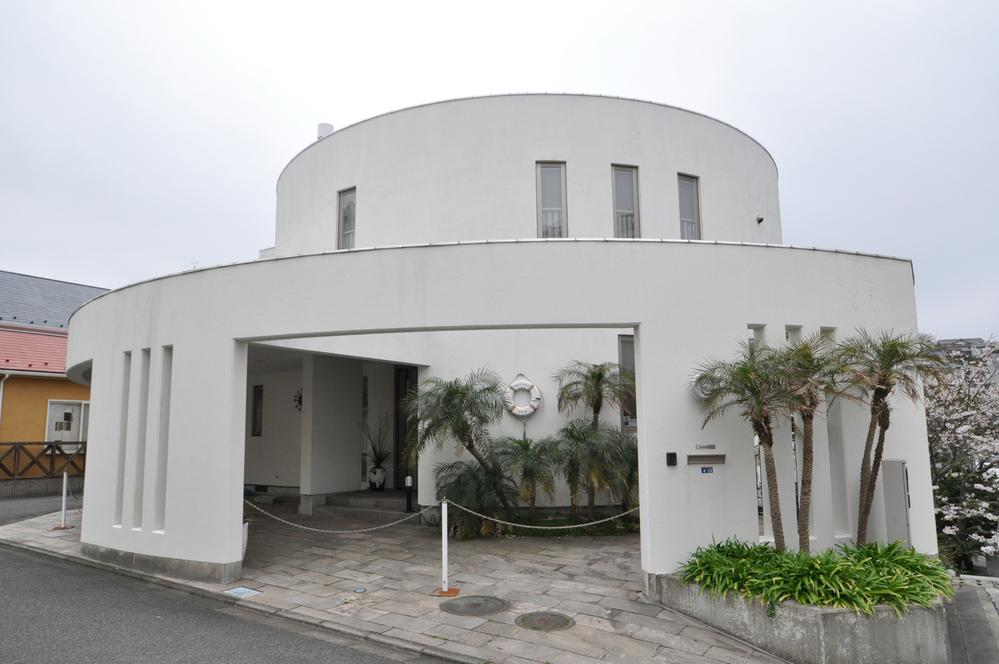 Local (April 2013) Shooting
現地(2013年4月)撮影
Floor plan間取り図 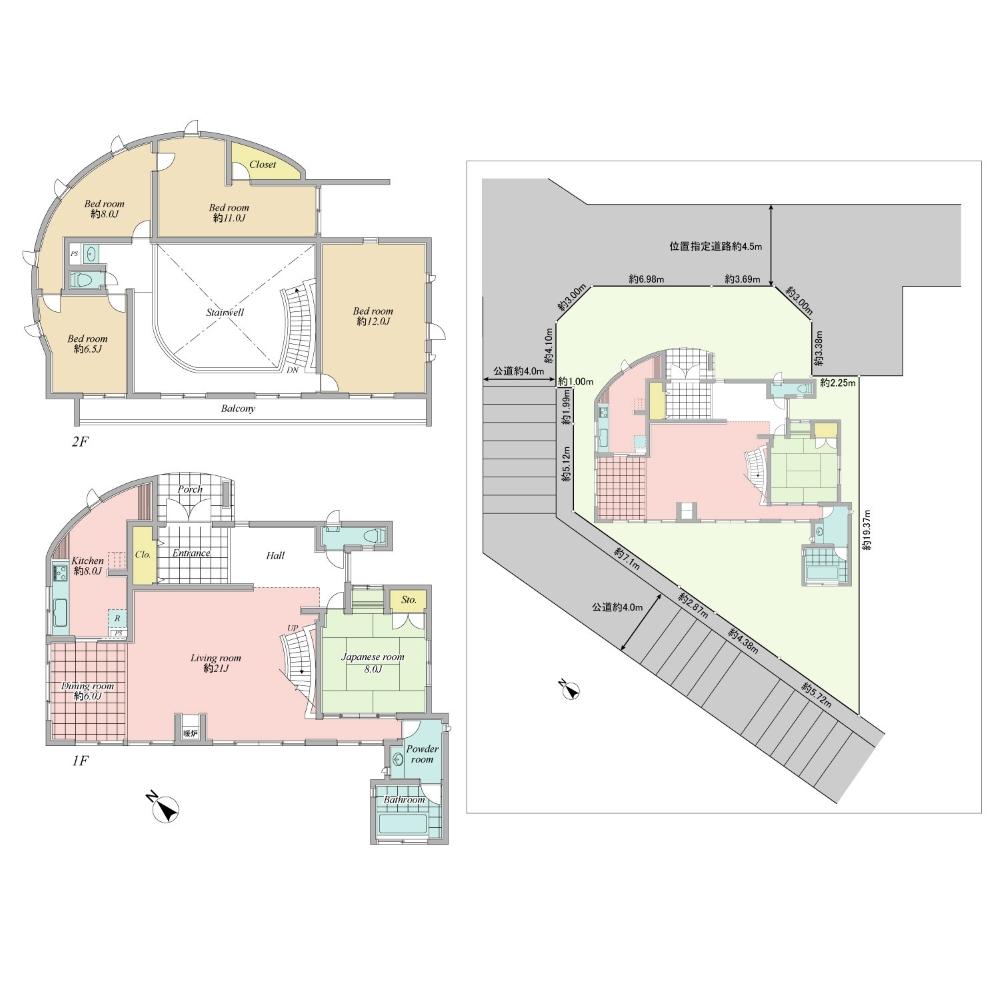 117 million yen, 5LDK, Land area 297.15 sq m , Building area 187.58 sq m
1億1700万円、5LDK、土地面積297.15m2、建物面積187.58m2
Livingリビング 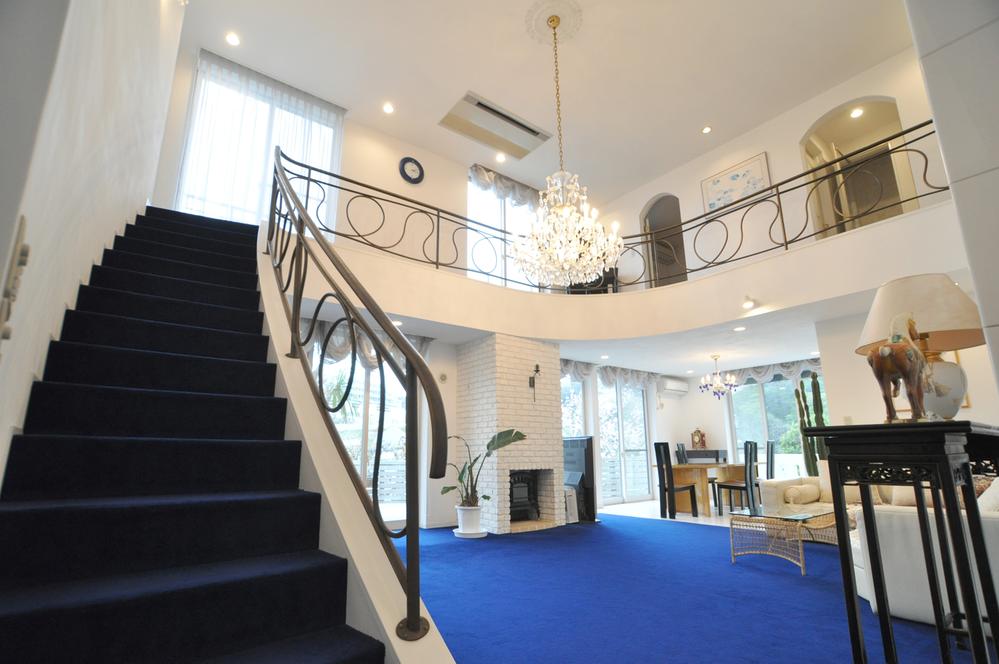 Indoor (April 2013) Shooting
室内(2013年4月)撮影
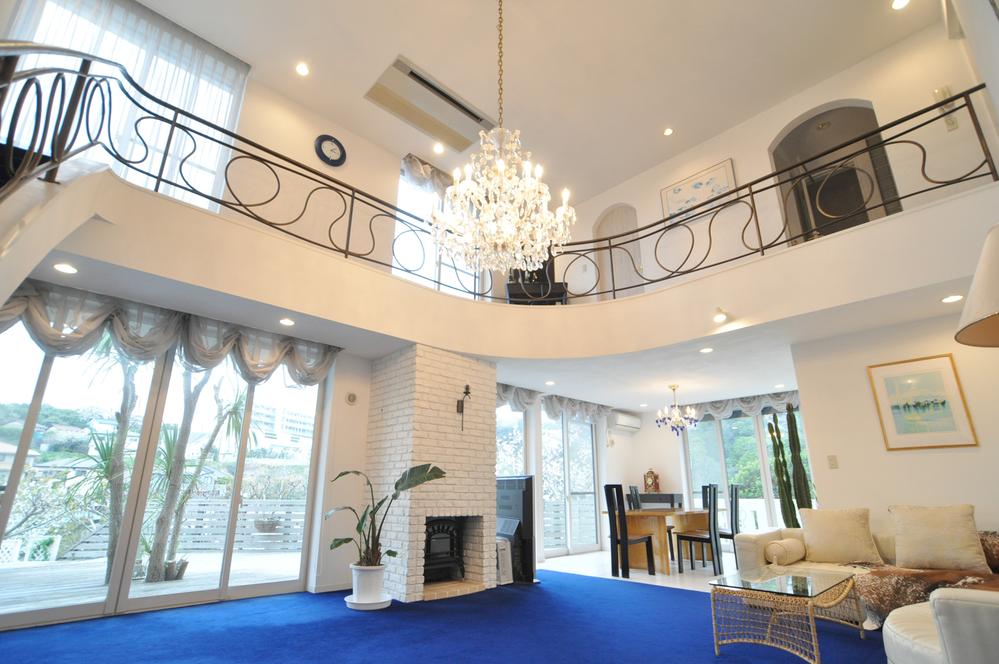 Indoor (April 2013) Shooting
室内(2013年4月)撮影
Bathroom浴室 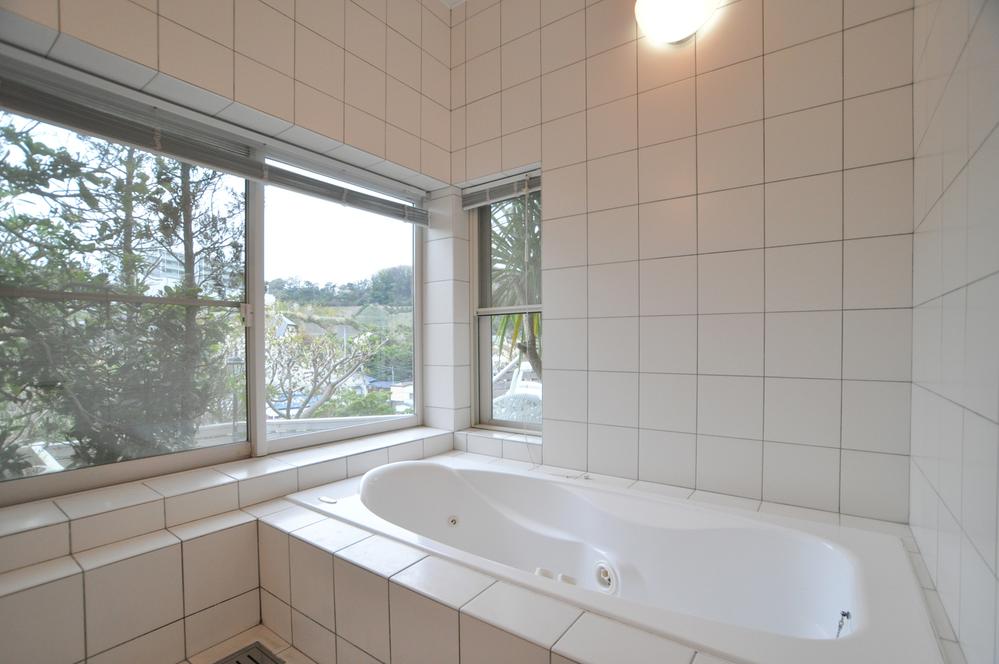 Indoor (April 2013) Shooting
室内(2013年4月)撮影
Kitchenキッチン 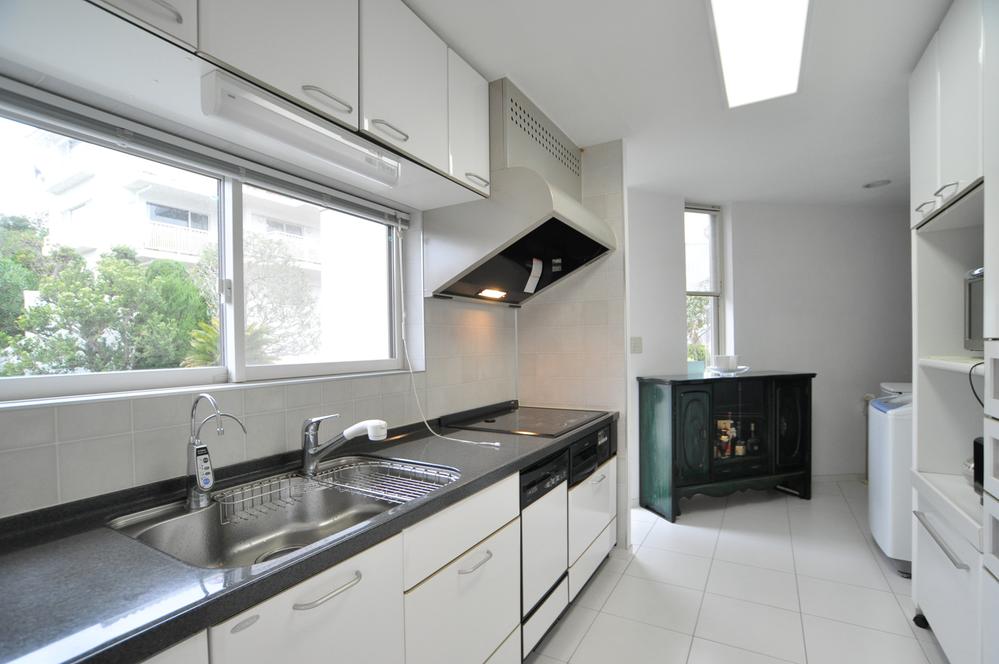 Indoor (April 2013) Shooting
室内(2013年4月)撮影
Parking lot駐車場 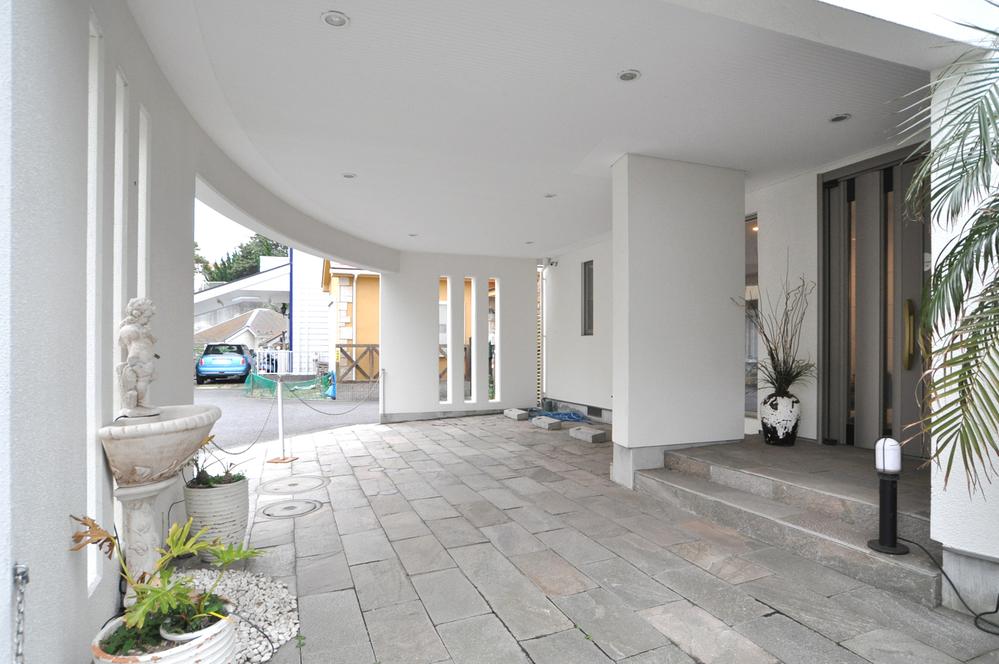 Local (April 2013) Shooting
現地(2013年4月)撮影
Other introspectionその他内観 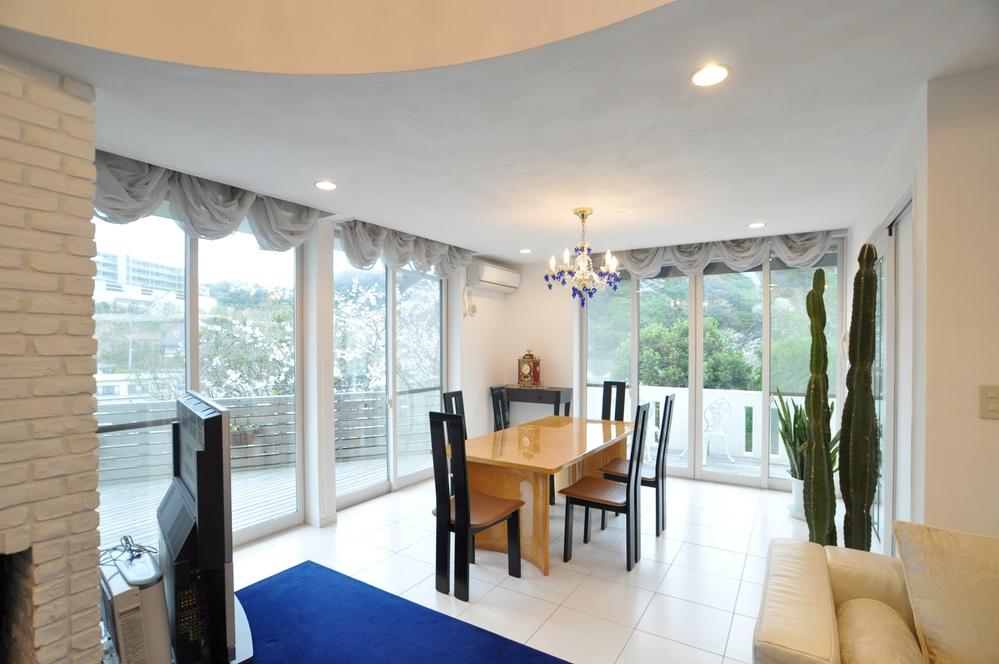 Indoor (April 2013) Shooting
室内(2013年4月)撮影
View photos from the dwelling unit住戸からの眺望写真 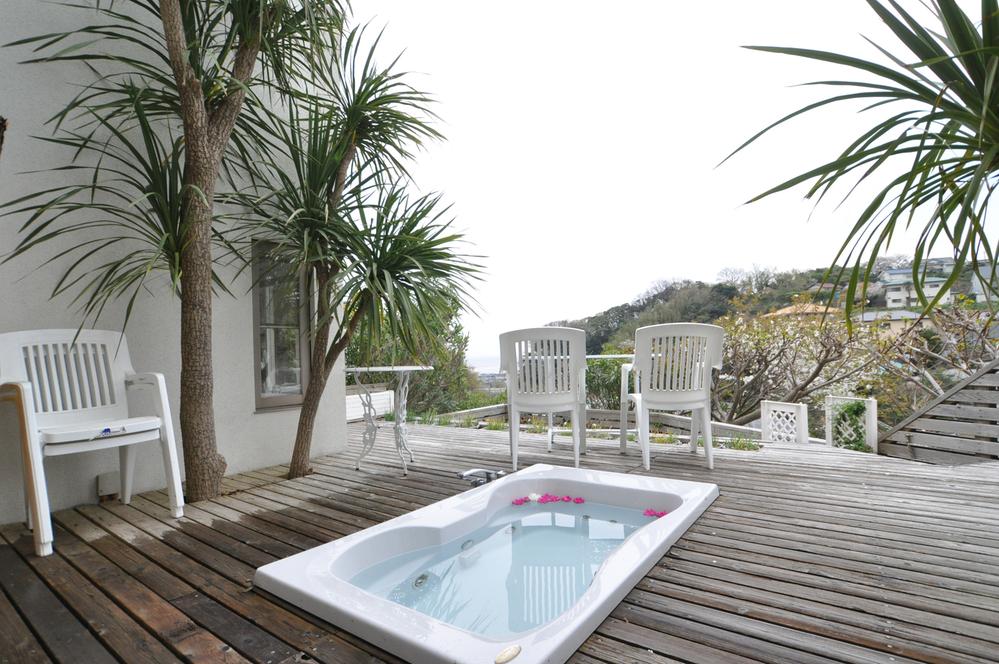 View from local (April 2013) Shooting
現地からの眺望(2013年4月)撮影
Livingリビング 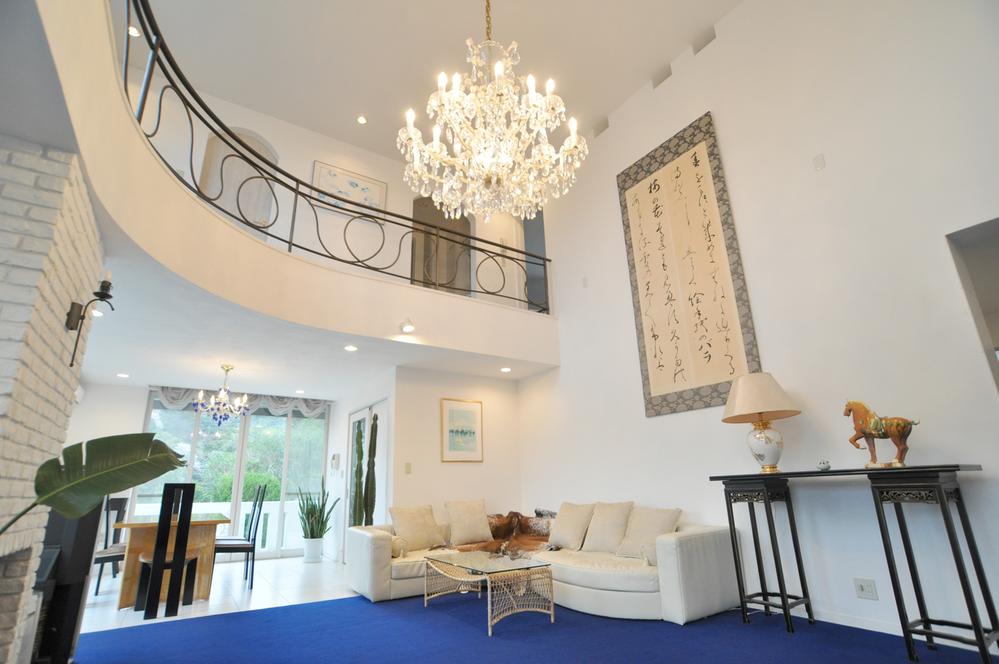 Indoor (April 2013) Shooting
室内(2013年4月)撮影
Other introspectionその他内観 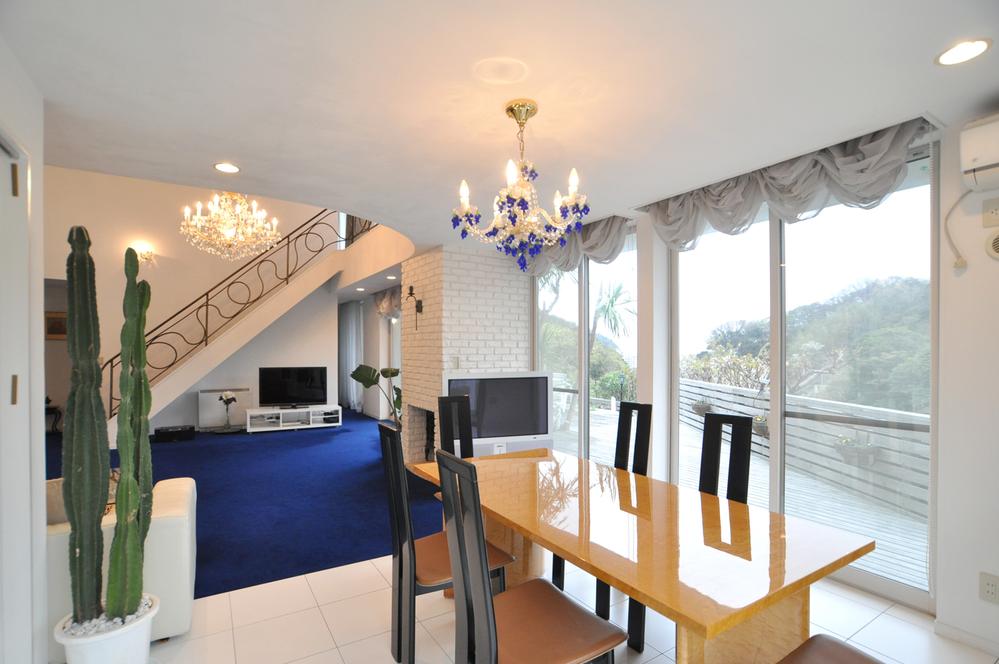 Indoor (April 2013) Shooting
室内(2013年4月)撮影
View photos from the dwelling unit住戸からの眺望写真 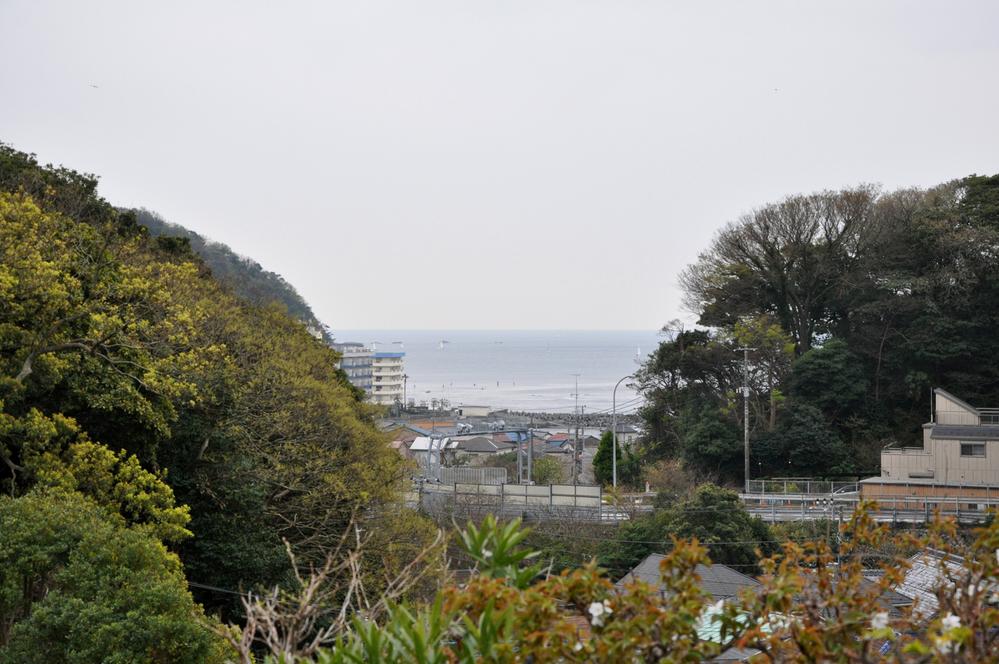 View from local (April 2013) Shooting
現地からの眺望(2013年4月)撮影
Livingリビング 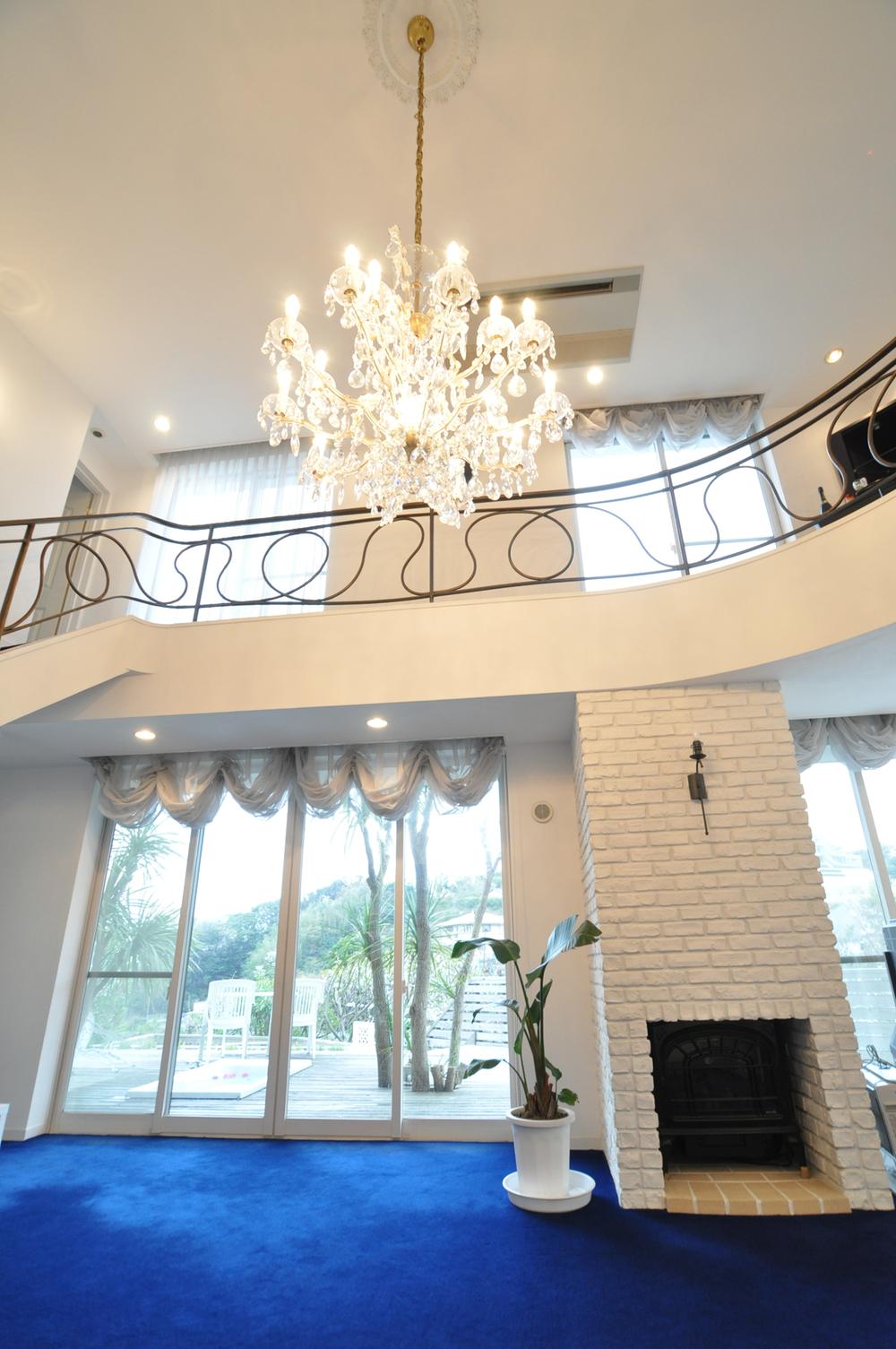 Indoor (April 2013) Shooting
室内(2013年4月)撮影
Other introspectionその他内観 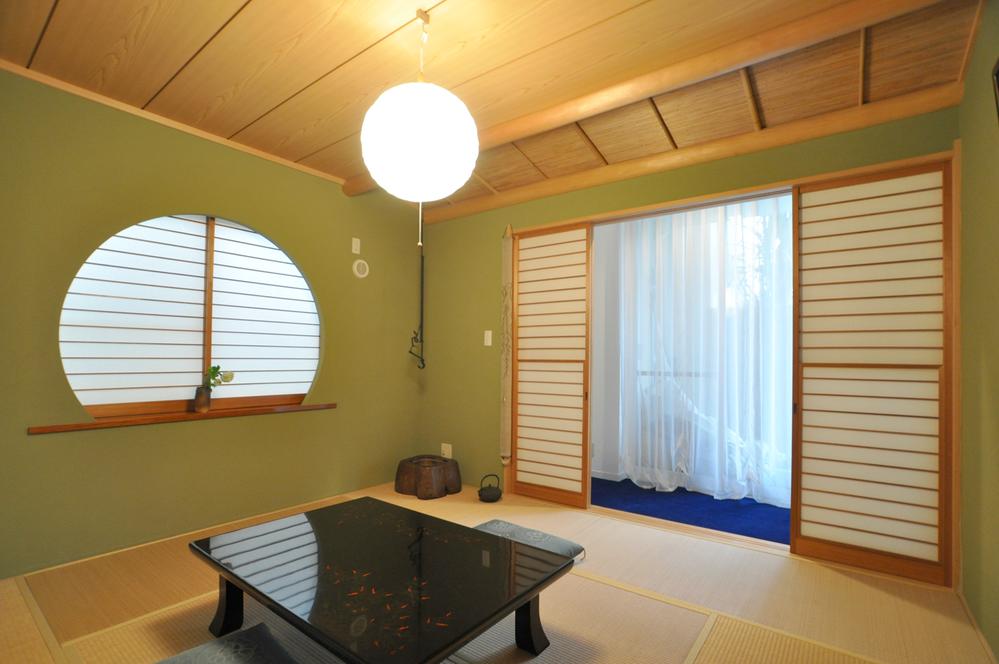 Indoor (April 2013) Shooting
室内(2013年4月)撮影
View photos from the dwelling unit住戸からの眺望写真 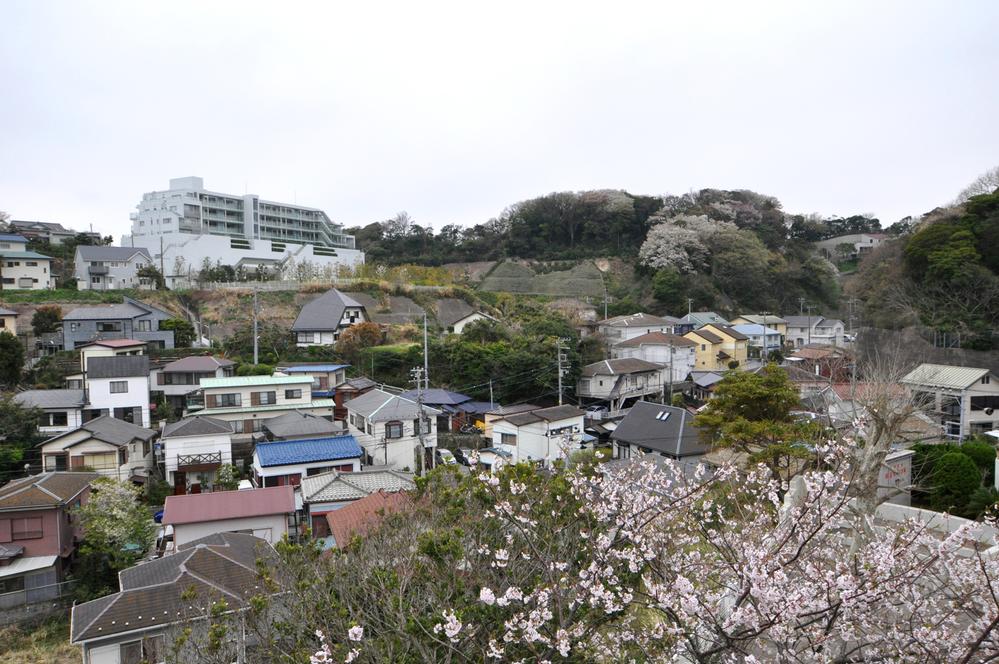 View from local (April 2013) Shooting
現地からの眺望(2013年4月)撮影
Livingリビング 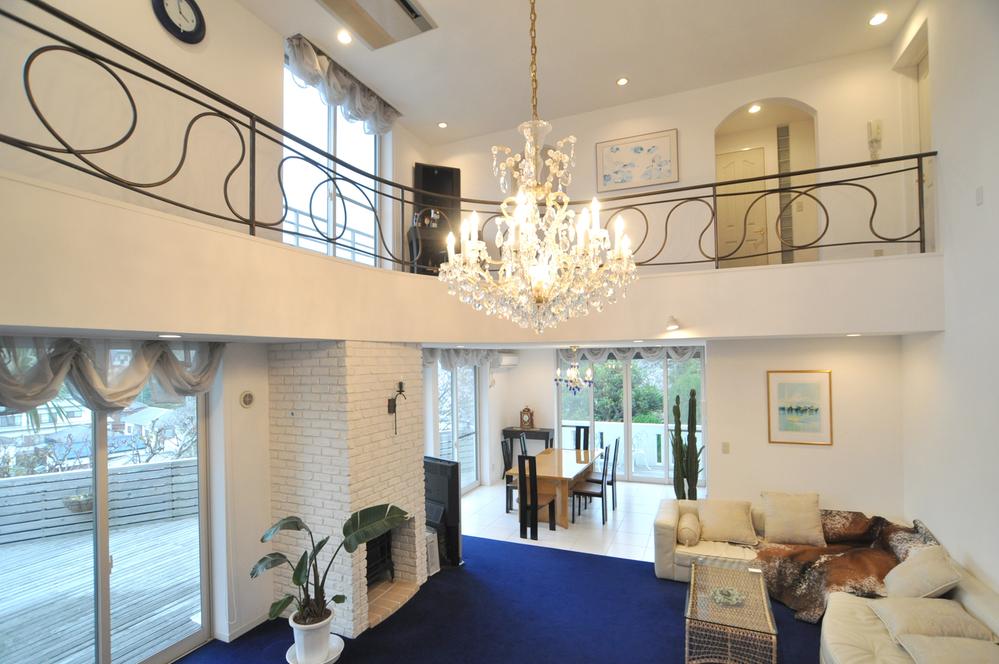 Indoor (April 2013) Shooting
室内(2013年4月)撮影
Other introspectionその他内観 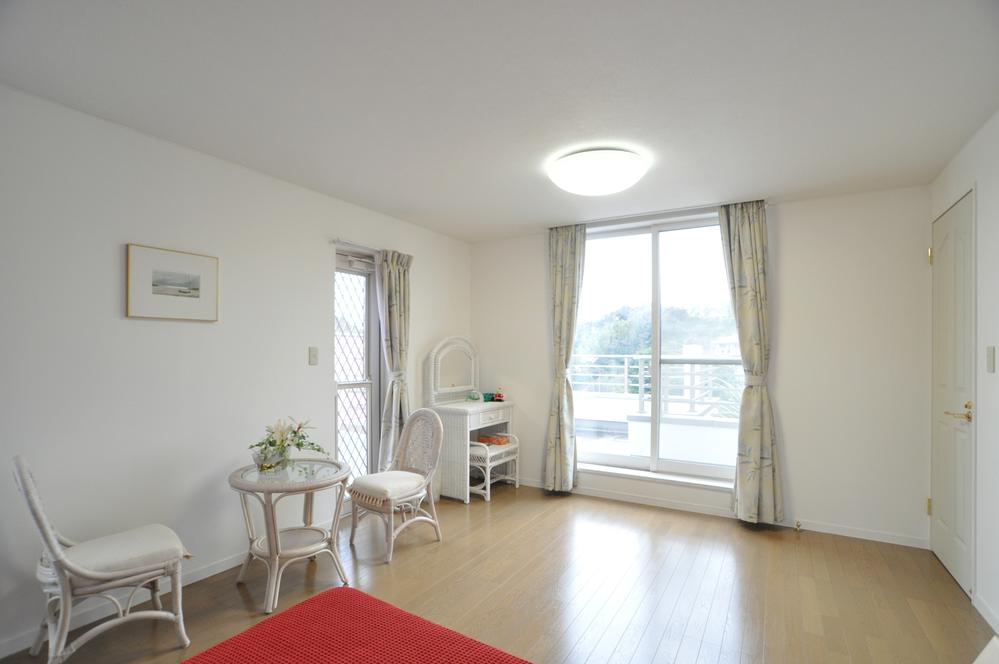 Indoor (April 2013) Shooting
室内(2013年4月)撮影
Livingリビング 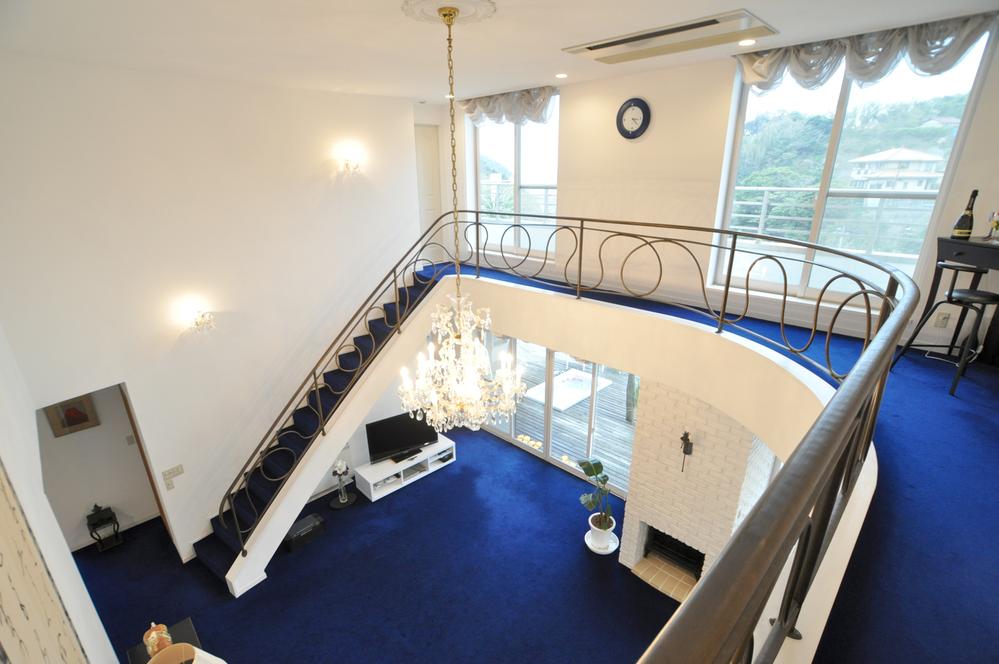 Indoor (April 2013) Shooting
室内(2013年4月)撮影
Other introspectionその他内観 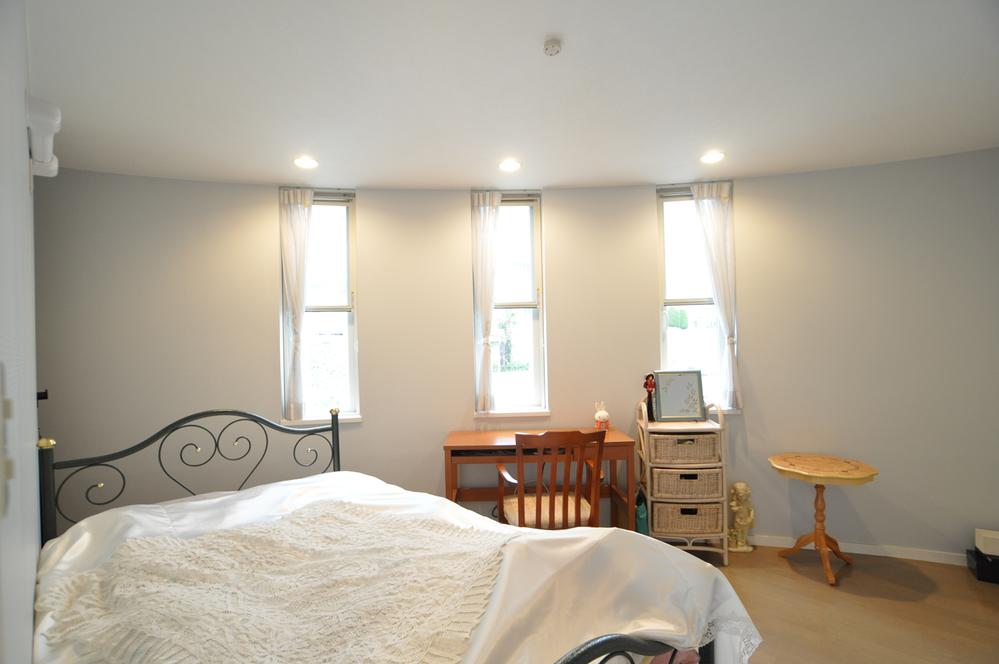 Indoor (April 2013) Shooting
室内(2013年4月)撮影
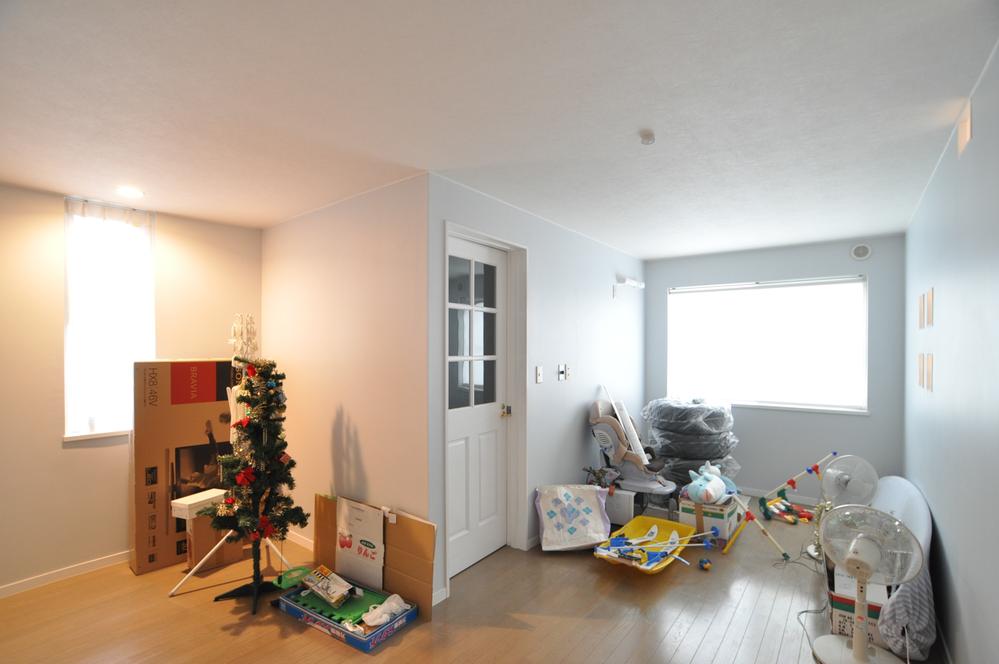 Indoor (April 2013) Shooting
室内(2013年4月)撮影
Location
| 




















