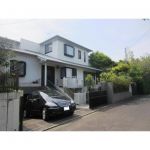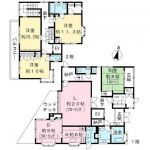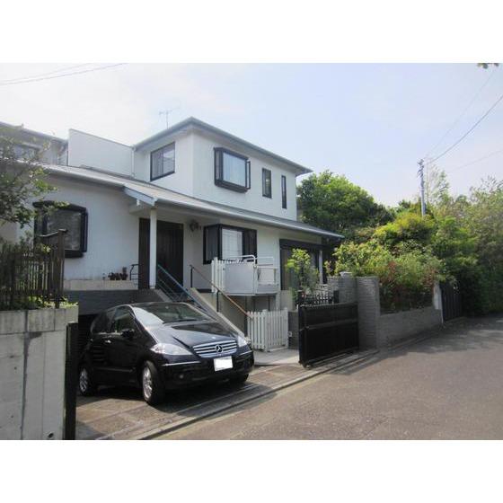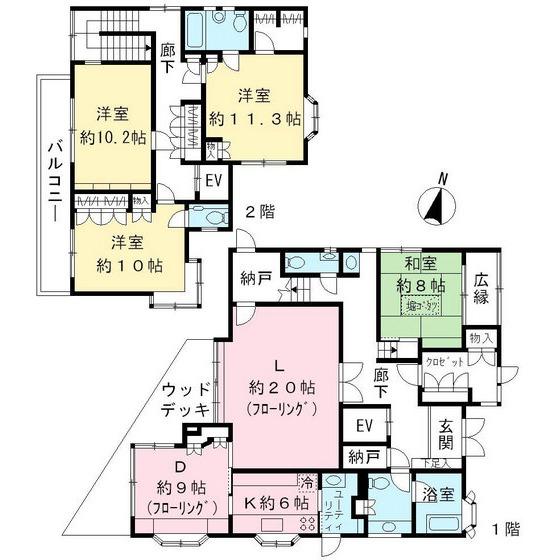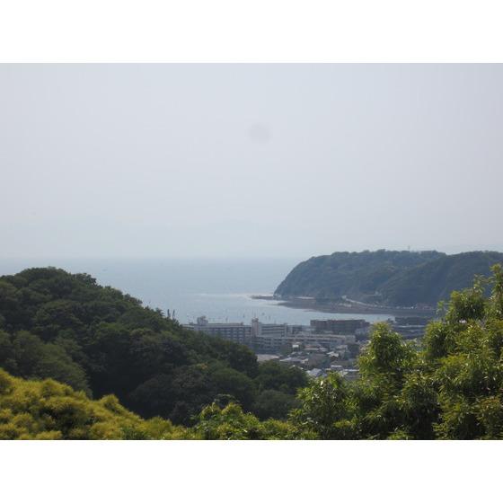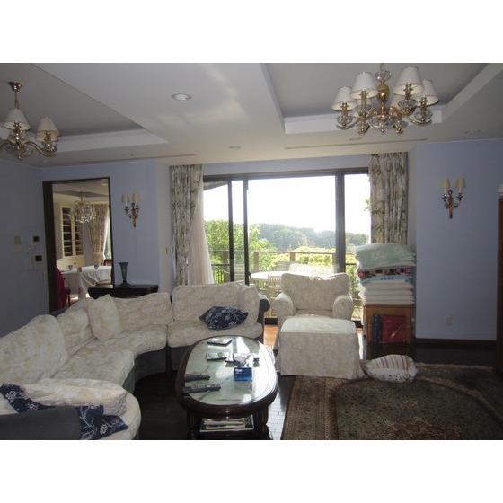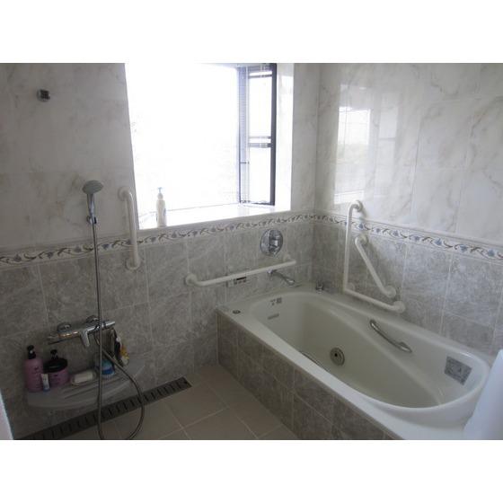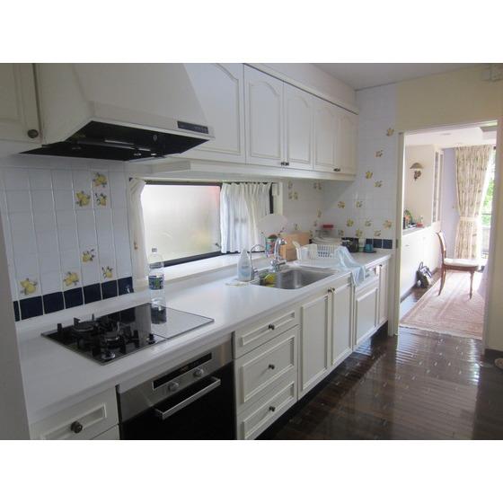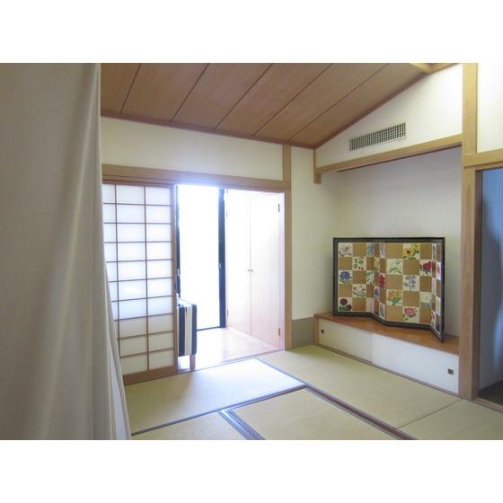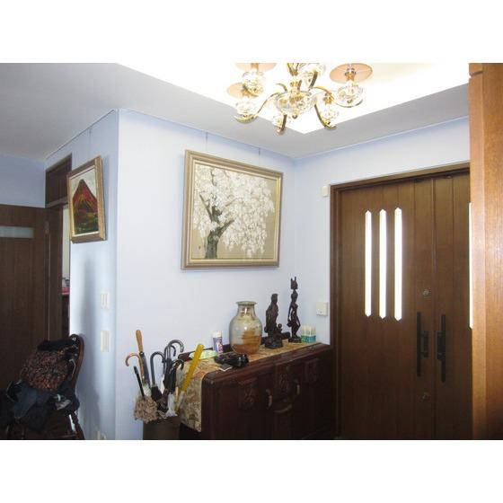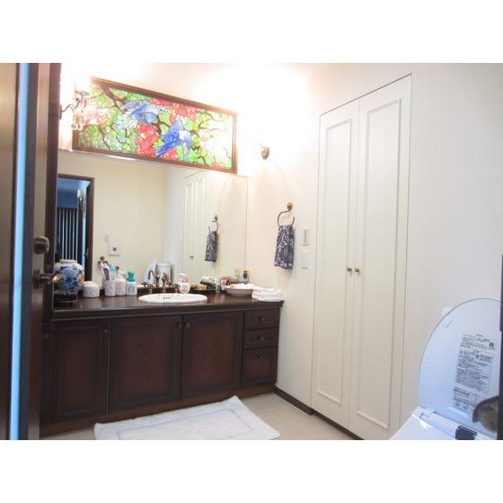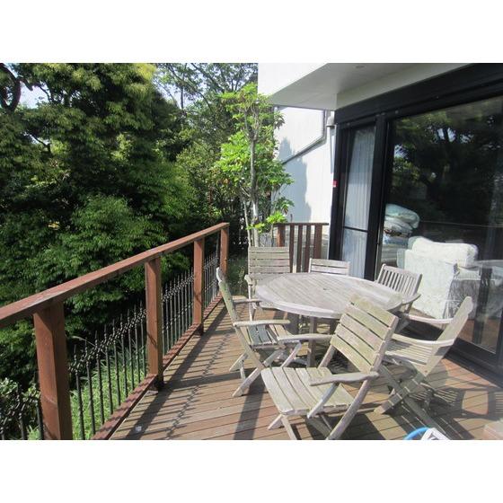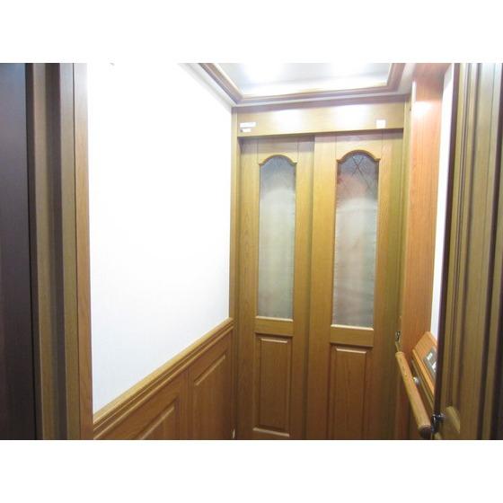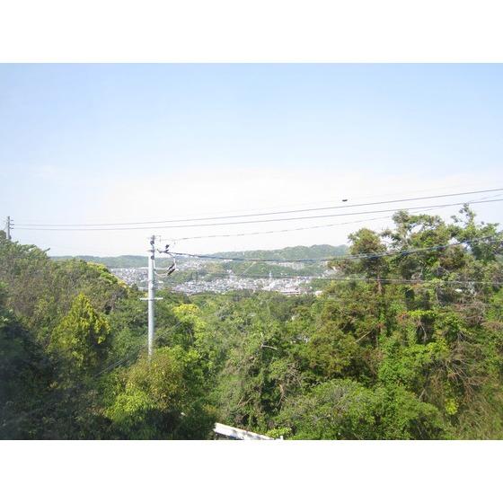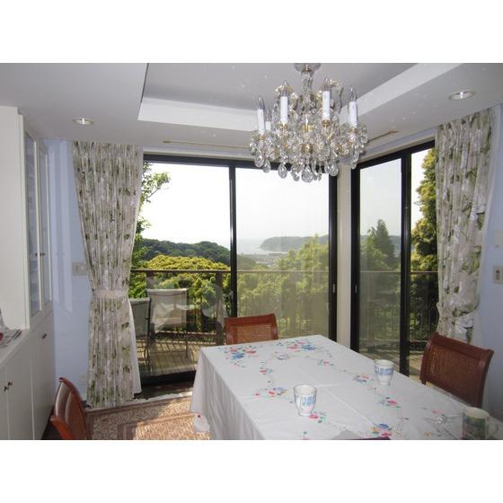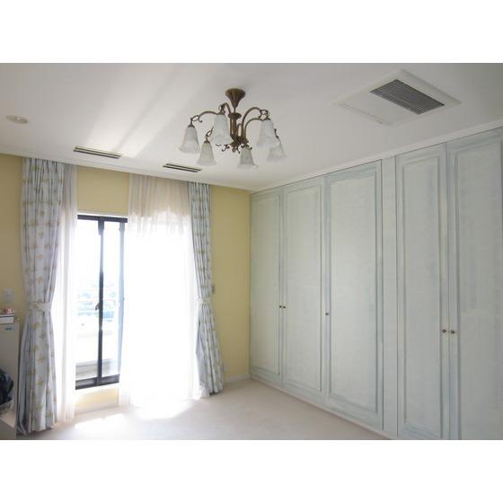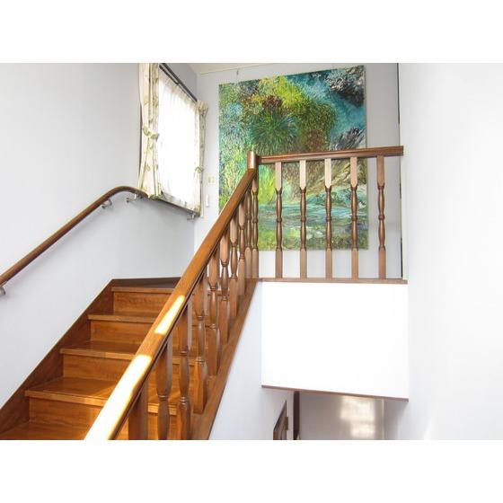|
|
Kanagawa Prefecture Zushi
神奈川県逗子市
|
|
JR Yokosuka Line "Zushi" bus 9 Bunsaito Ayumi Sakagami 4 minutes
JR横須賀線「逗子」バス9分才戸坂上歩4分
|
|
2008 year exterior renovation renovation implementation already large mansion
平成20年内外装リフォーム改修工事実施済みの大型邸宅
|
|
It has implemented interior and exterior renovation from a living-dining in Sagami Bay Mount Fuji views 2008, Care situation is good. The car is 3 units can be parking, including underground garage 2 car and approach. Wood deck that follows the living-dining is warm sunshine and trees of green, Excellent to make your stay a natural and graceful time together was on the lookout seamounts such as Zushi Gulf of Sagami Bay, Hakone Tanzawa Fuji. 3-seater home elevator installation, Lift new installation from the gate to the front door. Guest toilet bathroom new renovation (hot water floor heating laying), Kitchen new exchange (IH + gas) dishwasher oven replacement, First floor LD Japanese-style electric shutter mountingese-style electric digging your stand mounting, All room built-in air conditioning mounting, Roof exterior wall paint, Building structural framework repair carried out, such as
リビングダイニングから相模湾富士山が一望できます平成20年に内外装リフォーム実施しており、お手入れ状況良好です。車は地下車庫2台分とアプローチ含め3台駐車可能です。リビングダイニングに続くウッドデッキは暖かな日差しと木々の緑、逗子湾相模湾富士山丹沢箱根など海山の眺望に優れ自然と一体した優雅な時間をお過ごしいただけます。3人乗りホームエレベータ設置、門扉から玄関へリフト新規設置。ゲストトイレ浴室新規リフォーム(温水床暖房敷設)、キッチン新規交換(IH+ガス)食洗機オーブン取替、1階LD和室電動シャッター取付、和室電動掘りごたつ取付、全部屋ビルトインエアコン取付、屋根外壁塗装、建物構造躯体補修実施など
|
Features pickup 特徴ピックアップ | | Parking two Allowed / Land 50 square meters or more / Interior renovation / System kitchen / Bathroom Dryer / Barrier-free / 2-story / Warm water washing toilet seat / TV monitor interphone / IH cooking heater / Walk-in closet / Located on a hill / Floor heating 駐車2台可 /土地50坪以上 /内装リフォーム /システムキッチン /浴室乾燥機 /バリアフリー /2階建 /温水洗浄便座 /TVモニタ付インターホン /IHクッキングヒーター /ウォークインクロゼット /高台に立地 /床暖房 |
Price 価格 | | 88 million yen 8800万円 |
Floor plan 間取り | | 4LDK 4LDK |
Units sold 販売戸数 | | 1 units 1戸 |
Land area 土地面積 | | 290.01 sq m (87.72 tsubo) (Registration) 290.01m2(87.72坪)(登記) |
Building area 建物面積 | | 268.42 sq m (81.19 tsubo) (Registration) 268.42m2(81.19坪)(登記) |
Driveway burden-road 私道負担・道路 | | Nothing, East 4m width (contact the road width 14.5m) 無、東4m幅(接道幅14.5m) |
Completion date 完成時期(築年月) | | May 1993 1993年5月 |
Address 住所 | | Kanagawa Prefecture Zushi Sakurayama 6 神奈川県逗子市桜山6 |
Traffic 交通 | | JR Yokosuka Line "Zushi" bus 9 Bunsaito Ayumi Sakagami 4 minutes JR横須賀線「逗子」バス9分才戸坂上歩4分
|
Contact お問い合せ先 | | TEL: 0800-603-0042 [Toll free] mobile phone ・ Also available from PHS
Caller ID is not notified
Please contact the "saw SUUMO (Sumo)"
If it does not lead, If the real estate company TEL:0800-603-0042【通話料無料】携帯電話・PHSからもご利用いただけます
発信者番号は通知されません
「SUUMO(スーモ)を見た」と問い合わせください
つながらない方、不動産会社の方は
|
Building coverage, floor area ratio 建ぺい率・容積率 | | Fifty percent ・ Hundred percent 50%・100% |
Time residents 入居時期 | | Consultation 相談 |
Land of the right form 土地の権利形態 | | Ownership 所有権 |
Structure and method of construction 構造・工法 | | Others 2 floors 1 underground story その他2階地下1階建 |
Renovation リフォーム | | May interior renovation completed in 2008 2008年5月内装リフォーム済 |
Use district 用途地域 | | One low-rise 1種低層 |
Other limitations その他制限事項 | | Residential land development construction regulation area, Height district 宅地造成工事規制区域、高度地区 |
Overview and notices その他概要・特記事項 | | Facilities: Public Water Supply, This sewage, City gas 設備:公営水道、本下水、都市ガス |
Company profile 会社概要 | | <Mediation> Minister of Land, Infrastructure and Transport (12) No. 001608 (one company) Real Estate Association (Corporation) metropolitan area real estate Fair Trade Council member Keio Real Estate Co., Ltd. Osan Chitose office Yubinbango157-0062 Setagaya-ku, Tokyo Minamikarasuyama 5-14-5 <仲介>国土交通大臣(12)第001608号(一社)不動産協会会員 (公社)首都圏不動産公正取引協議会加盟京王不動産(株)千歳烏山営業所〒157-0062 東京都世田谷区南烏山5-14-5 |
