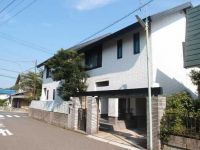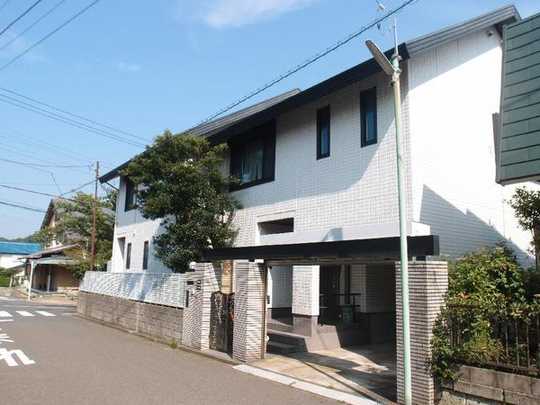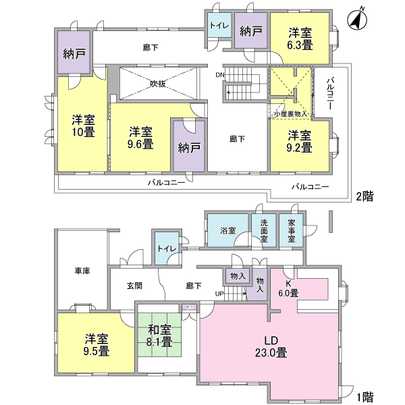1989December
59,800,000 yen, 6LDK, 247.18 sq m
Used Homes » Kanto » Kanagawa Prefecture » Zushi
 
| | Kanagawa Prefecture Zushi 神奈川県逗子市 |
| JR Yokosuka Line "Zushi" 15 minutes Seiyu store before walking one minute bus JR横須賀線「逗子」バス15分西友ストアー前歩1分 |
Price 価格 | | 59,800,000 yen 5980万円 | Floor plan 間取り | | 6LDK 6LDK | Units sold 販売戸数 | | 1 units 1戸 | Land area 土地面積 | | 249.97 sq m (registration) 249.97m2(登記) | Building area 建物面積 | | 247.18 sq m (registration) 247.18m2(登記) | Driveway burden-road 私道負担・道路 | | Nothing, Northeast 13.5m width, Northwest 6m width 無、北東13.5m幅、北西6m幅 | Completion date 完成時期(築年月) | | December 1989 1989年12月 | Address 住所 | | Kanagawa Prefecture Zushi Hisaki 8 神奈川県逗子市久木8 | Traffic 交通 | | JR Yokosuka Line "Zushi" 15 minutes Seiyu store before walking one minute bus JR横須賀線「逗子」バス15分西友ストアー前歩1分
| Person in charge 担当者より | | The person in charge Ono Yusuke 担当者大野 祐輔 | Contact お問い合せ先 | | Tokyu Livable Inc. Kamakura Center TEL: 0467-24-5109 Please inquire as "saw SUUMO (Sumo)" 東急リバブル(株)鎌倉センターTEL:0467-24-5109「SUUMO(スーモ)を見た」と問い合わせください | Building coverage, floor area ratio 建ぺい率・容積率 | | Fifty percent ・ Hundred percent 50%・100% | Time residents 入居時期 | | Consultation 相談 | Land of the right form 土地の権利形態 | | Ownership 所有権 | Structure and method of construction 構造・工法 | | Light-gauge steel 2-story 軽量鉄骨2階建 | Use district 用途地域 | | One low-rise 1種低層 | Overview and notices その他概要・特記事項 | | Contact: Ohno Yusuke, Parking: car space 担当者:大野 祐輔、駐車場:カースペース | Company profile 会社概要 | | <Mediation> Minister of Land, Infrastructure and Transport (10) No. 002611 (one company) Real Estate Association (Corporation) metropolitan area real estate Fair Trade Council member Tokyu Livable Inc. Kamakura center Yubinbango248-0006 Kamakura, Kanagawa Prefecture Komachi 2-12-34 Sakigake building first floor <仲介>国土交通大臣(10)第002611号(一社)不動産協会会員 (公社)首都圏不動産公正取引協議会加盟東急リバブル(株)鎌倉センター〒248-0006 神奈川県鎌倉市小町2-12-34 魁ビル1階 |
Local appearance photo現地外観写真  Zushi Hisaki eight-chome! Zushi one detached of Highland old subdivision in the area! Sekisui House construction
逗子市久木八丁目!逗子ハイランド旧分譲地内の一戸建!積水ハウス施工
Floor plan間取り図  6LD ・ Floor plan of the K type! Entrance has become a stairwell, Throne open feeling
6LD・Kタイプの間取り!玄関は吹き抜けになっており、開放感がござ
Location
|



