Used Homes » Kanto » Kanagawa Prefecture » Zushi
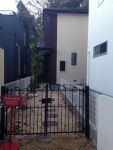 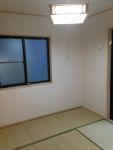
| | Kanagawa Prefecture Zushi 神奈川県逗子市 |
| JR Yokosuka Line "Zushi" walk 18 minutes JR横須賀線「逗子」歩18分 |
| Parking three or more possible, Land 50 square meters or more, All room storage, Or more before road 6mese-style room, 2-story, Leafy residential area 駐車3台以上可、土地50坪以上、全居室収納、前道6m以上、和室、2階建、緑豊かな住宅地 |
| Parking three or more possible, Land 50 square meters or more, All room storage, Or more before road 6mese-style room, 2-story, Leafy residential area 駐車3台以上可、土地50坪以上、全居室収納、前道6m以上、和室、2階建、緑豊かな住宅地 |
Features pickup 特徴ピックアップ | | Parking three or more possible / Land 50 square meters or more / All room storage / Or more before road 6m / Japanese-style room / 2-story / Leafy residential area 駐車3台以上可 /土地50坪以上 /全居室収納 /前道6m以上 /和室 /2階建 /緑豊かな住宅地 | Price 価格 | | 34,800,000 yen 3480万円 | Floor plan 間取り | | 4LDK 4LDK | Units sold 販売戸数 | | 1 units 1戸 | Land area 土地面積 | | 278.4 sq m (registration), Alley-like portion: 60 sq m including, Inclined portion: 110 sq m including 278.4m2(登記)、路地状部分:60m2含、傾斜部分:110m2含 | Building area 建物面積 | | 90.25 sq m (registration) 90.25m2(登記) | Driveway burden-road 私道負担・道路 | | Nothing, Northeast 7.2m width 無、北東7.2m幅 | Completion date 完成時期(築年月) | | May 2013 2013年5月 | Address 住所 | | Kanagawa Prefecture Zushi Shinjuku 4 神奈川県逗子市新宿4 | Traffic 交通 | | JR Yokosuka Line "Zushi" walk 18 minutes JR横須賀線「逗子」歩18分
| Related links 関連リンク | | [Related Sites of this company] 【この会社の関連サイト】 | Contact お問い合せ先 | | TEL: 0800-603-0880 [Toll free] mobile phone ・ Also available from PHS
Caller ID is not notified
Please contact the "saw SUUMO (Sumo)"
If it does not lead, If the real estate company TEL:0800-603-0880【通話料無料】携帯電話・PHSからもご利用いただけます
発信者番号は通知されません
「SUUMO(スーモ)を見た」と問い合わせください
つながらない方、不動産会社の方は
| Building coverage, floor area ratio 建ぺい率・容積率 | | 40% ・ Hundred percent 40%・100% | Land of the right form 土地の権利形態 | | Ownership 所有権 | Structure and method of construction 構造・工法 | | Wooden 2-story 木造2階建 | Use district 用途地域 | | One low-rise 1種低層 | Other limitations その他制限事項 | | Landslide danger zone 土砂災害危険区域 | Overview and notices その他概要・特記事項 | | Facilities: Public Water Supply, This sewage, Individual LPG, Parking: car space 設備:公営水道、本下水、個別LPG、駐車場:カースペース | Company profile 会社概要 | | <Mediation> Minister of Land, Infrastructure and Transport (7). No. 003,529 (one company) Real Estate Association (Corporation) metropolitan area real estate Fair Trade Council member Mizuho Trust Realty Sales Co., Ltd. Fujisawa center Yubinbango251-0052 Fujisawa, Kanagawa Prefecture Fujisawa 110 <仲介>国土交通大臣(7)第003529号(一社)不動産協会会員 (公社)首都圏不動産公正取引協議会加盟みずほ信不動産販売(株)藤沢センター〒251-0052 神奈川県藤沢市藤沢110 |
Local appearance photo現地外観写真 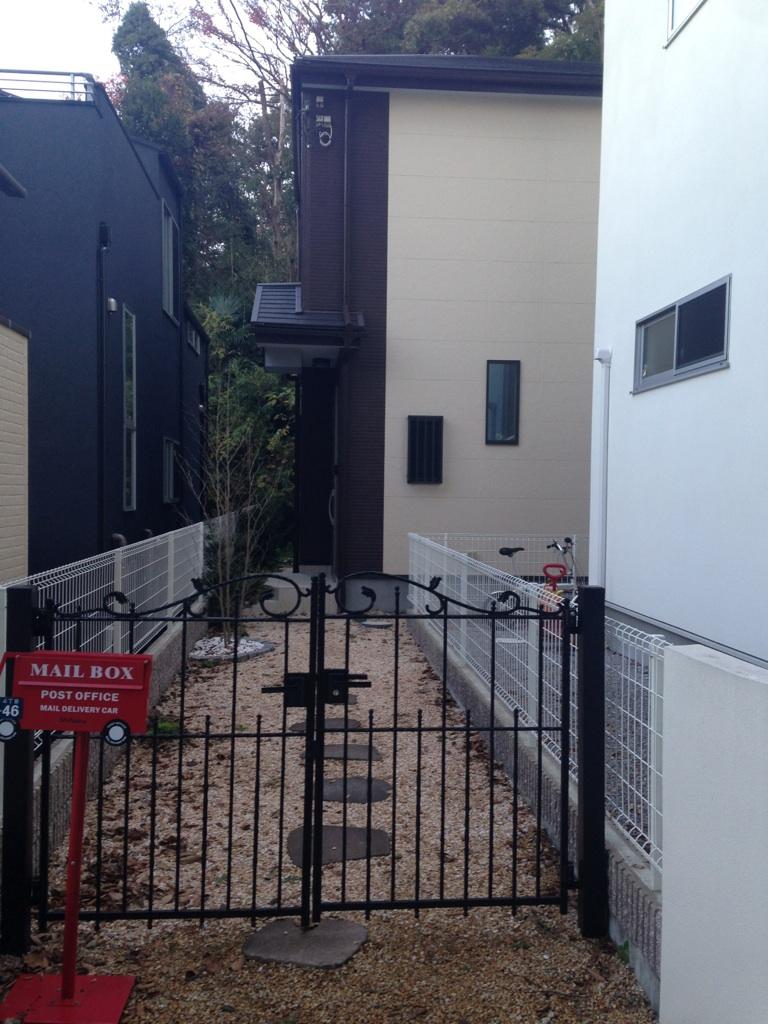 Local (12 May 2013) Shooting
現地(2013年12月)撮影
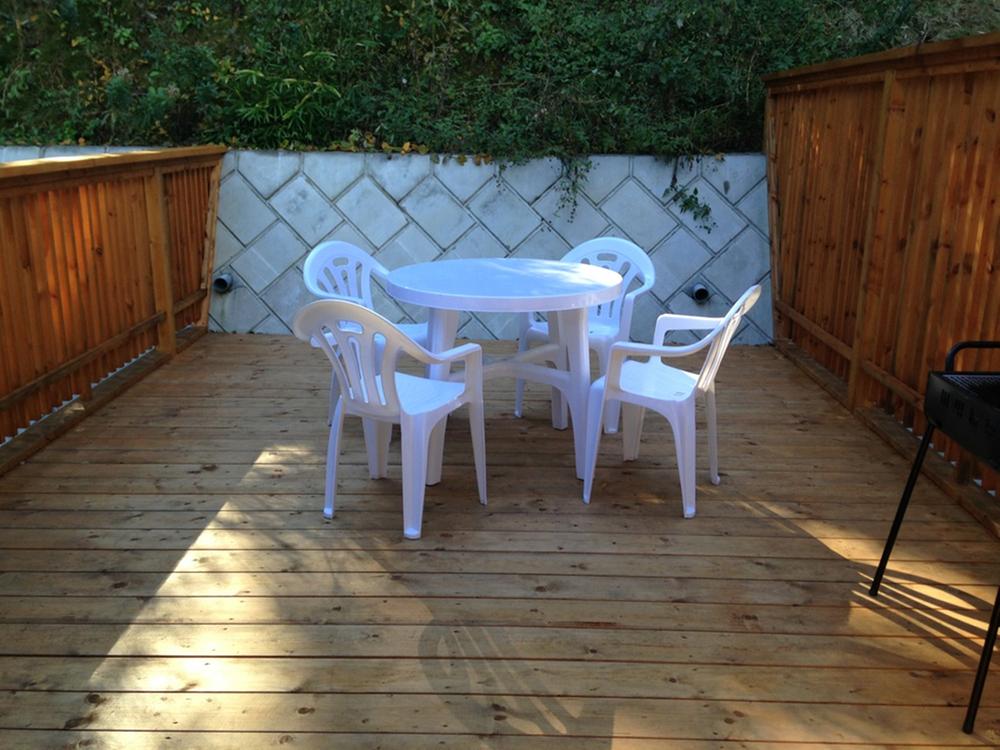 Other
その他
Non-living roomリビング以外の居室 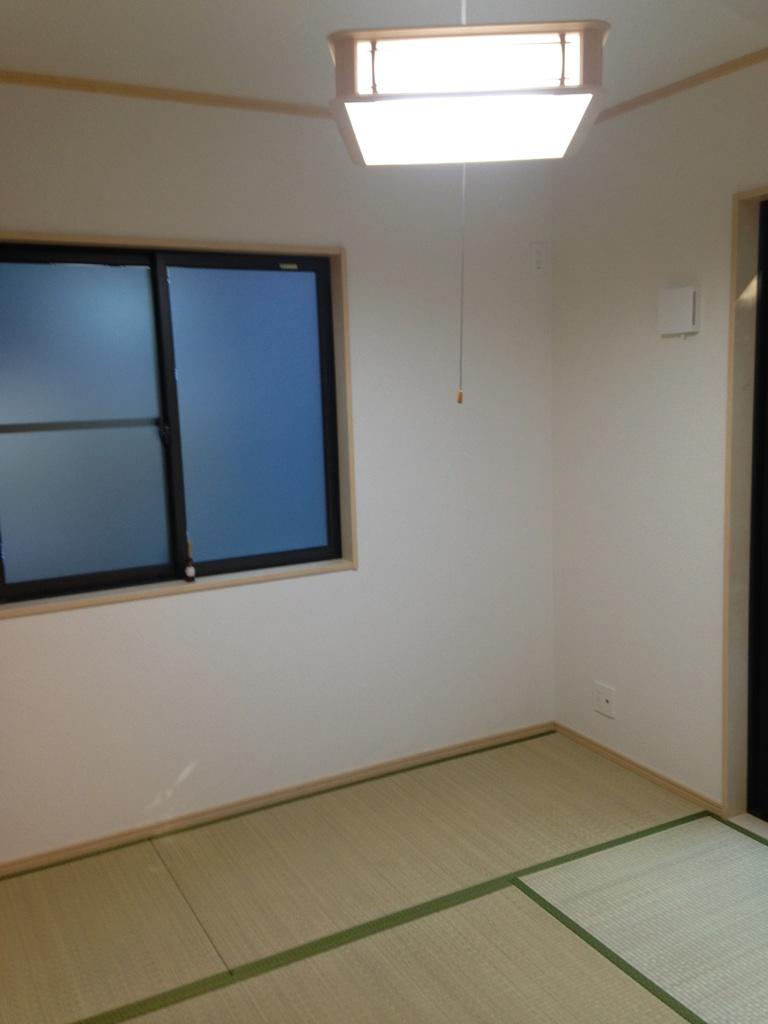 Indoor (12 May 2013) Shooting
室内(2013年12月)撮影
Floor plan間取り図 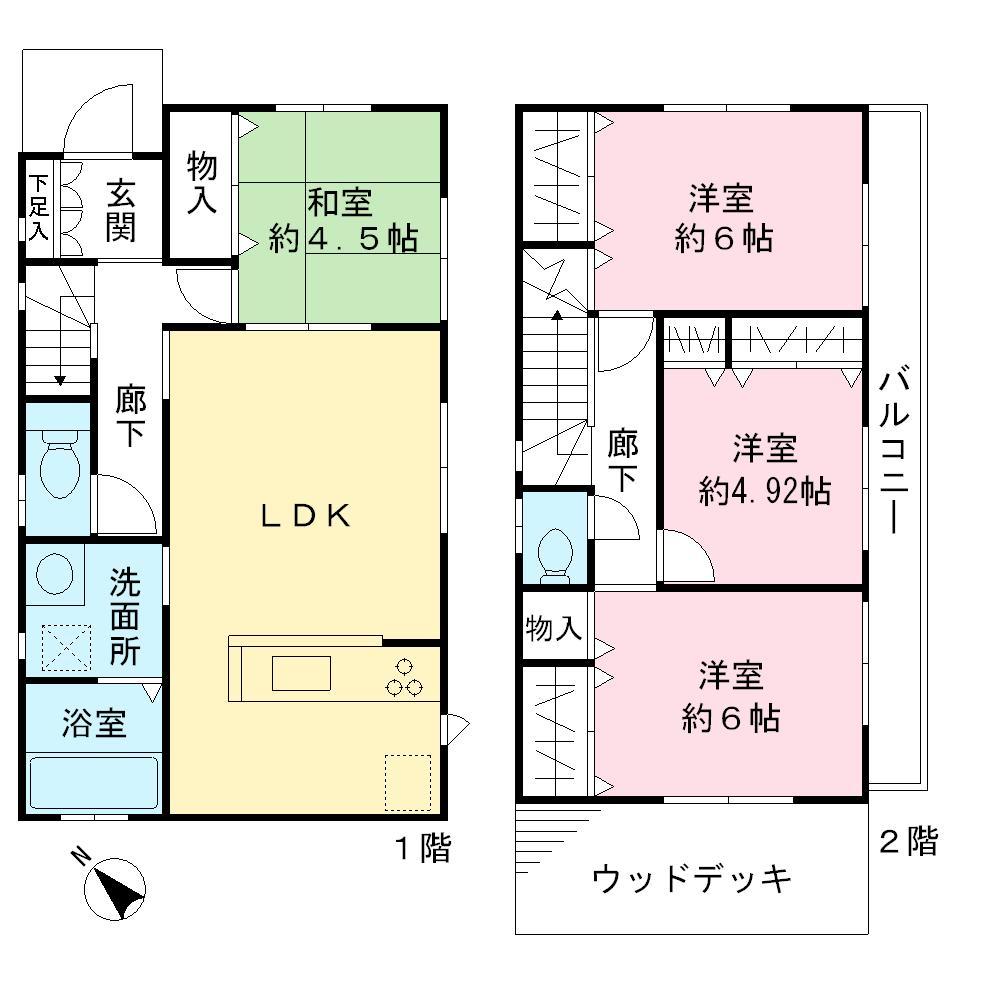 34,800,000 yen, 4LDK, Land area 278.4 sq m , Building area 90.25 sq m
3480万円、4LDK、土地面積278.4m2、建物面積90.25m2
Bathroom浴室 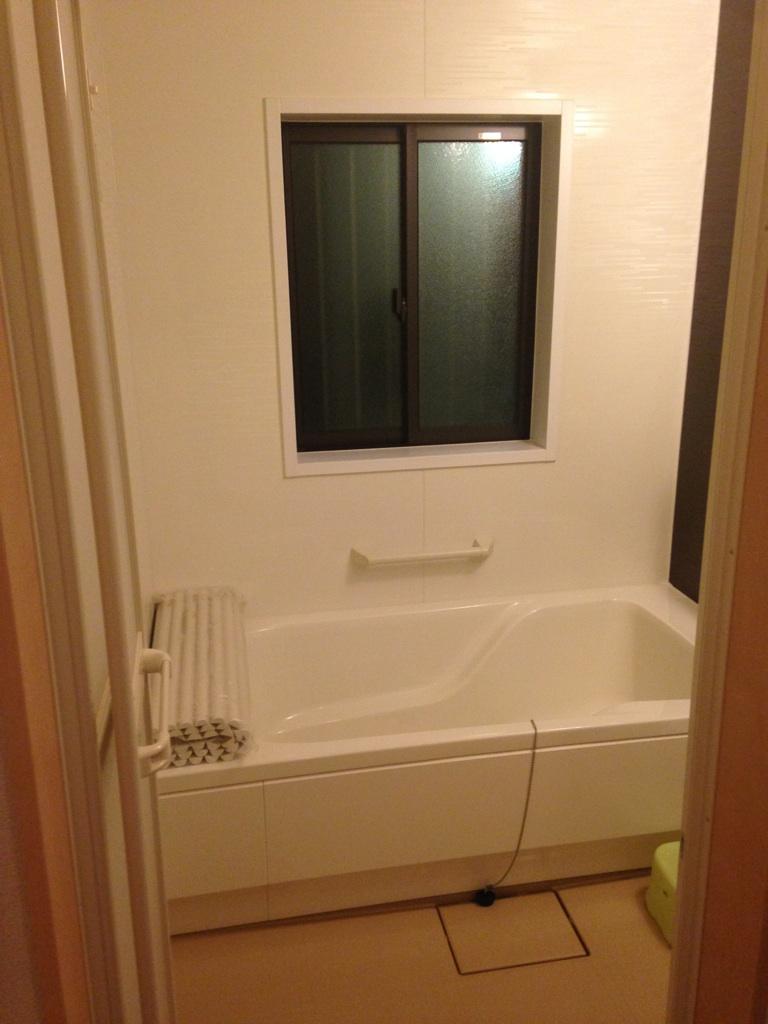 Indoor (12 May 2013) Shooting
室内(2013年12月)撮影
Kitchenキッチン 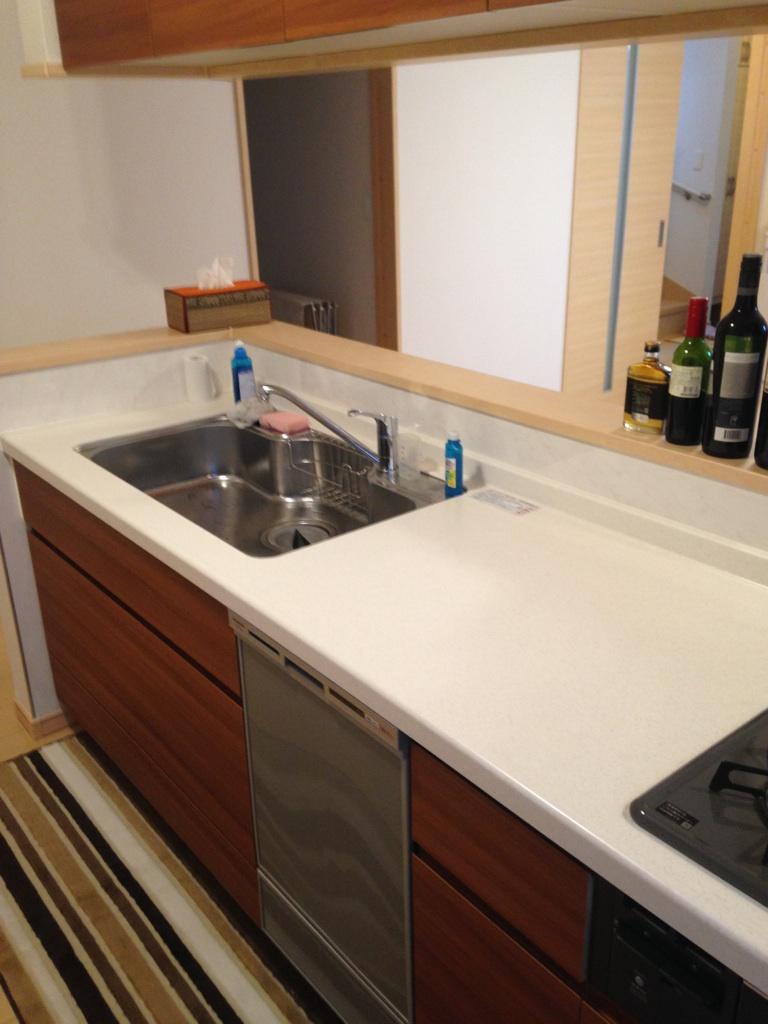 Indoor (12 May 2013) Shooting
室内(2013年12月)撮影
Non-living roomリビング以外の居室 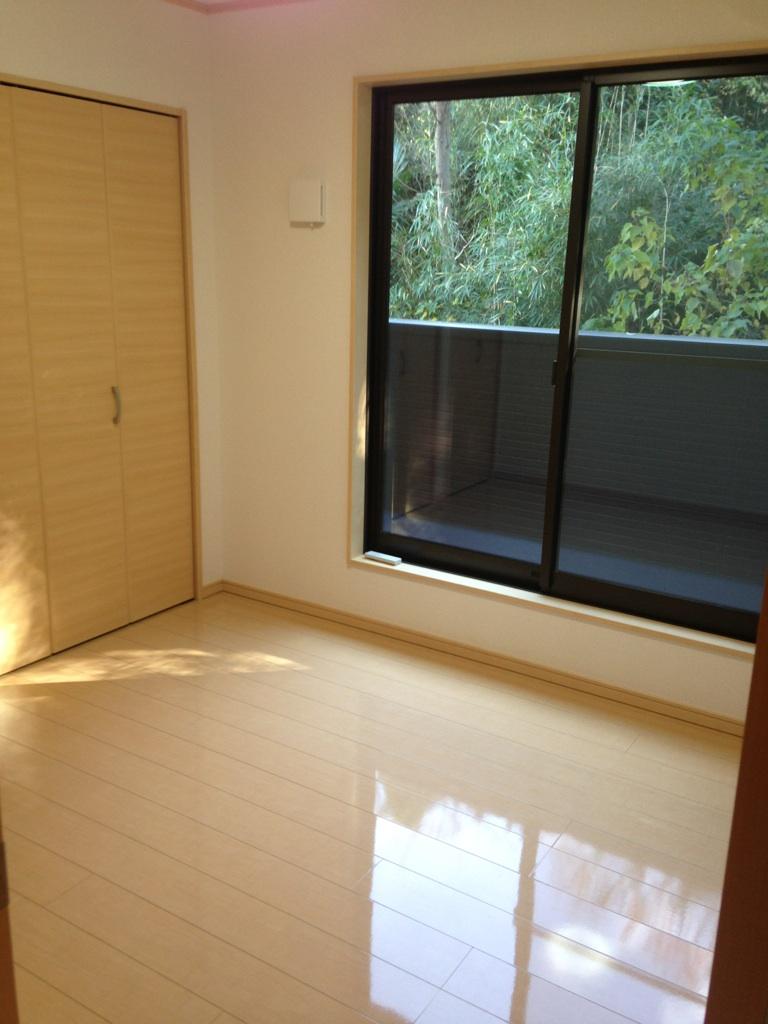 Indoor (12 May 2013) Shooting
室内(2013年12月)撮影
Park公園 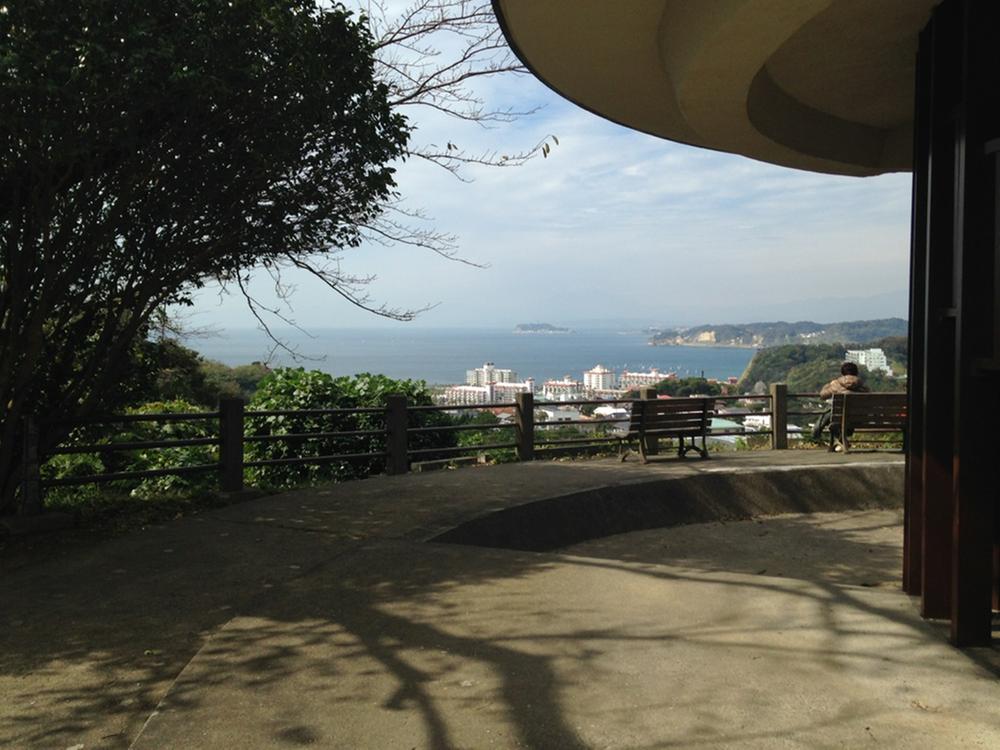 480m up to show off the mountain park
披露山公園まで480m
Other introspectionその他内観 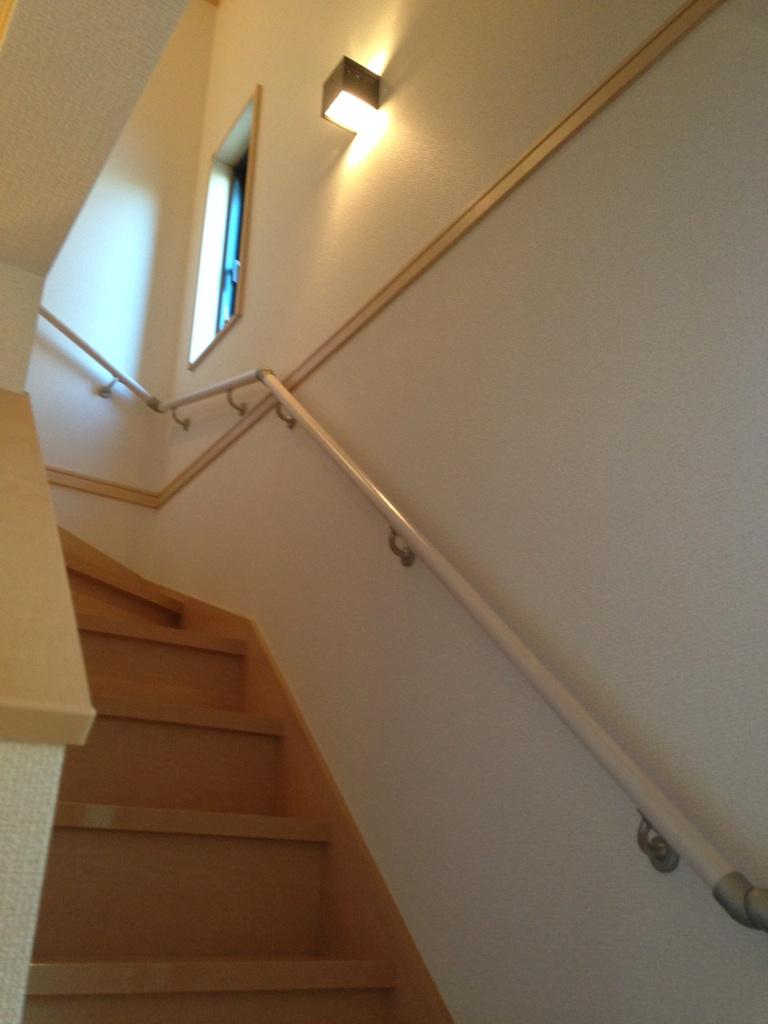 Indoor (12 May 2013) Shooting
室内(2013年12月)撮影
Non-living roomリビング以外の居室 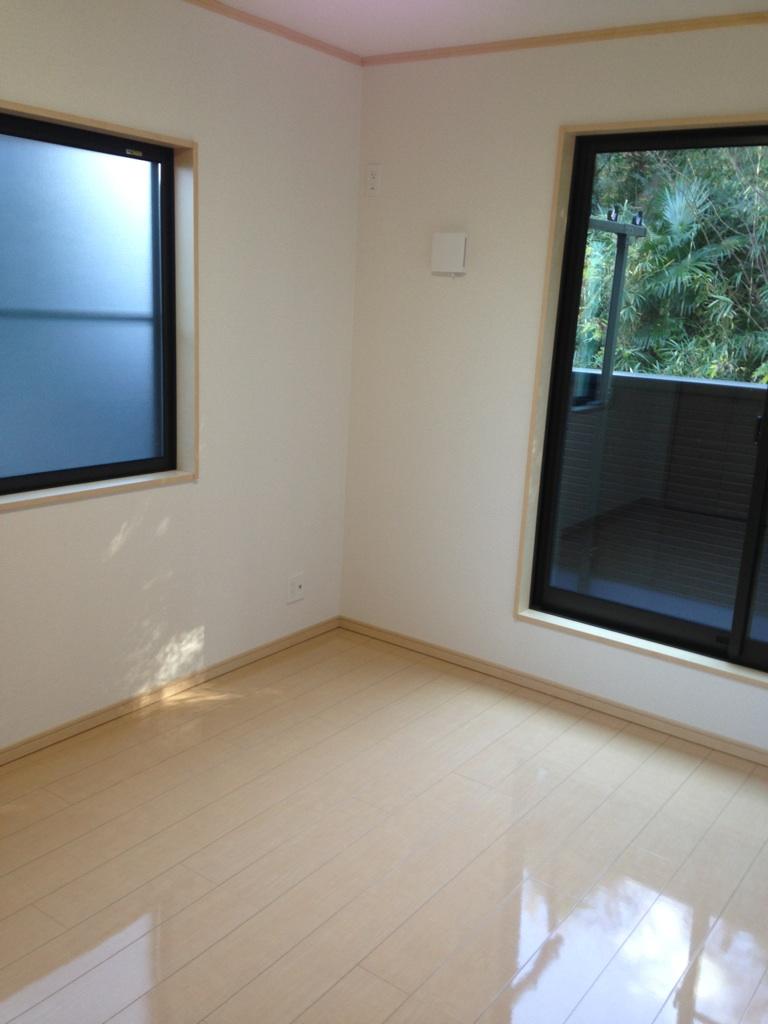 Indoor (12 May 2013) Shooting
室内(2013年12月)撮影
Location
|











