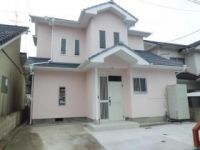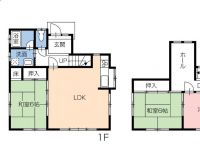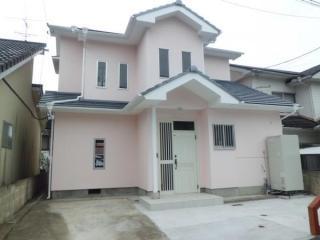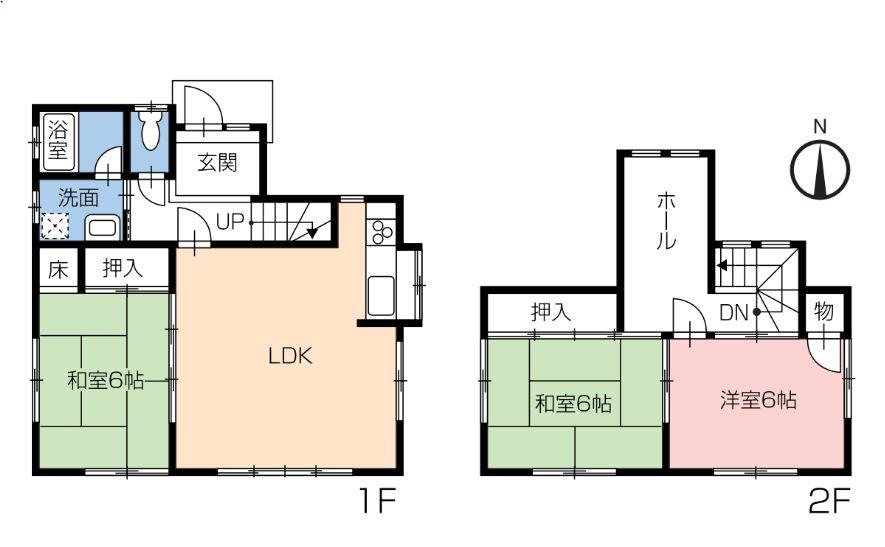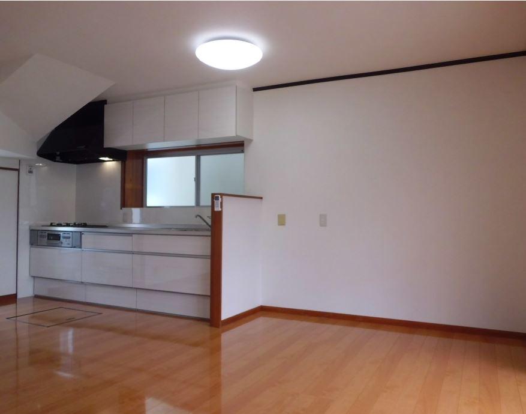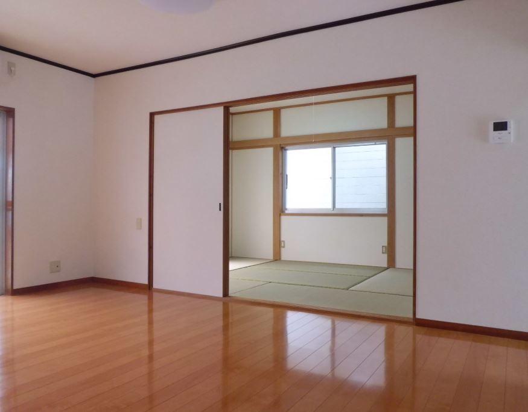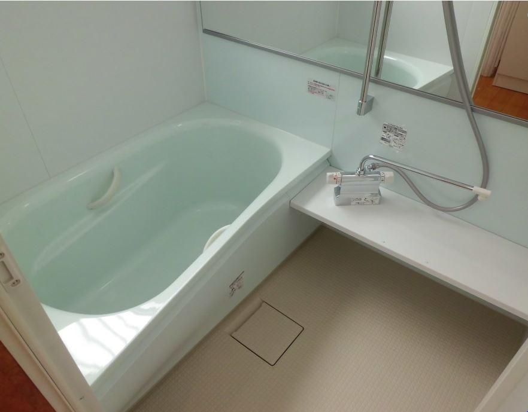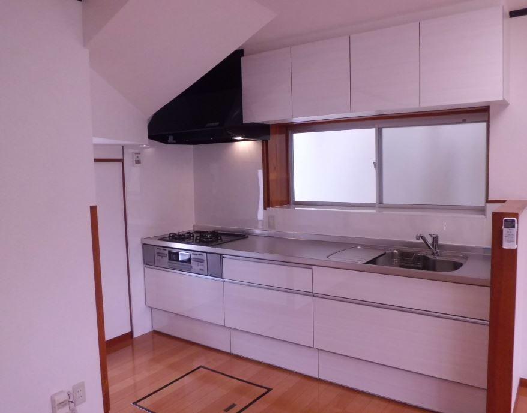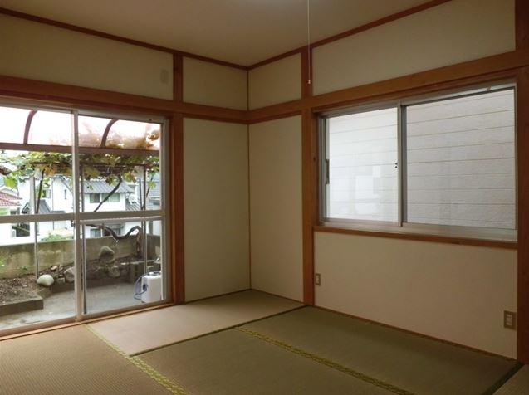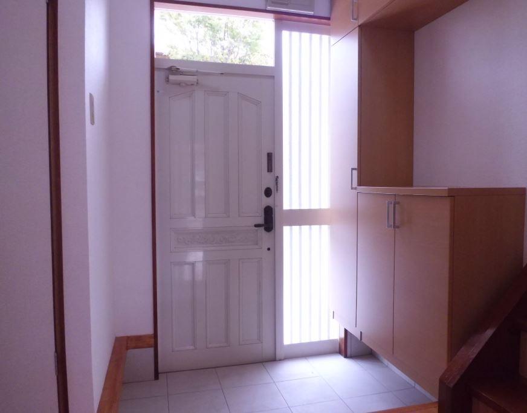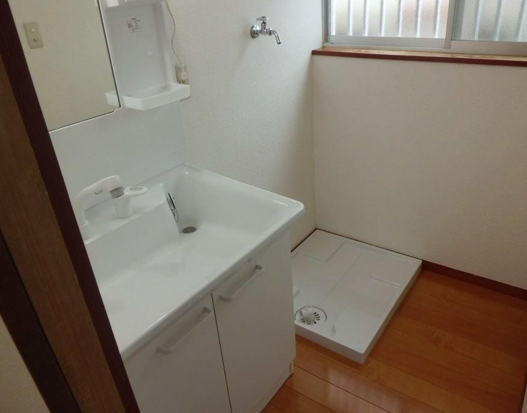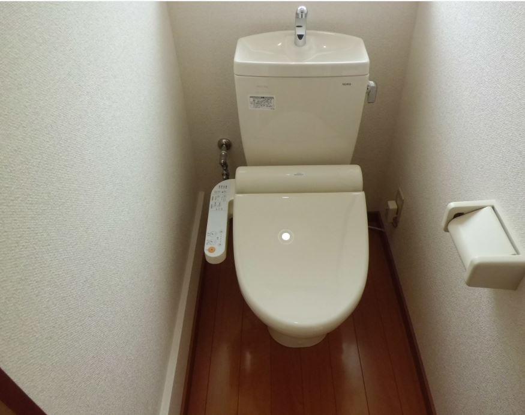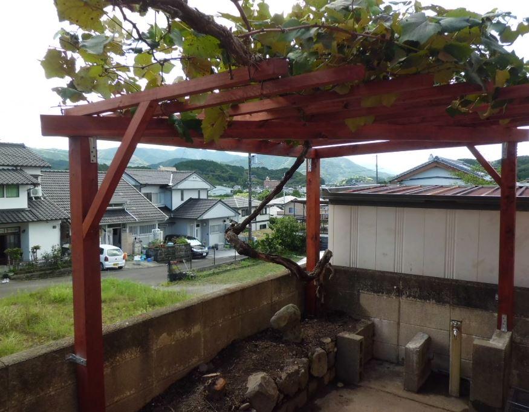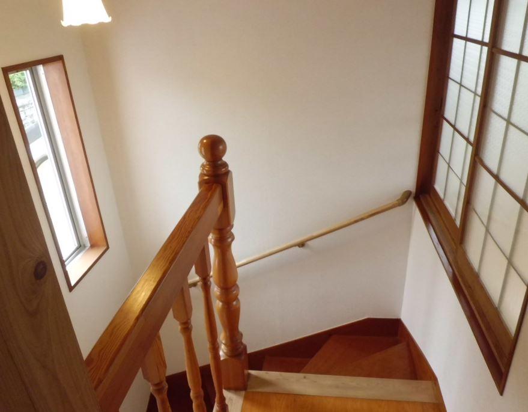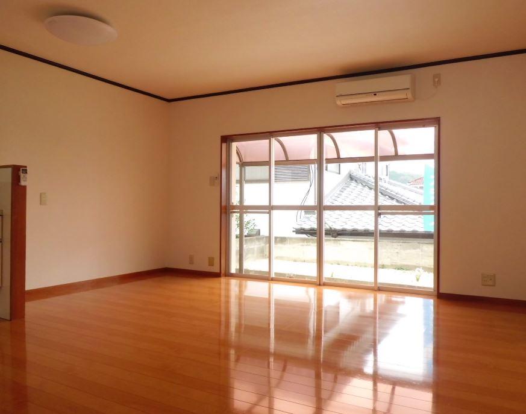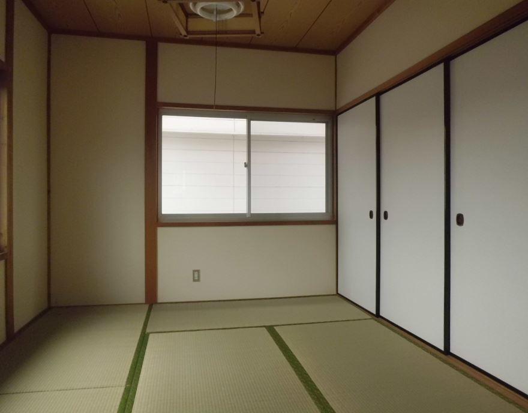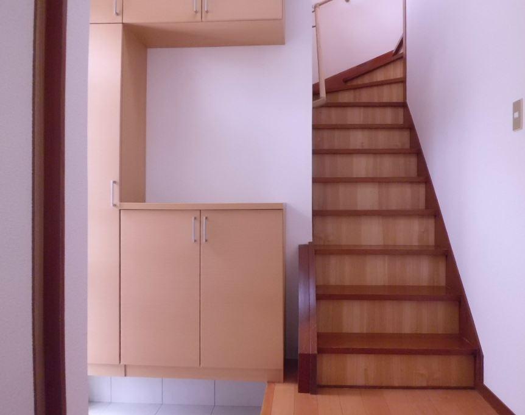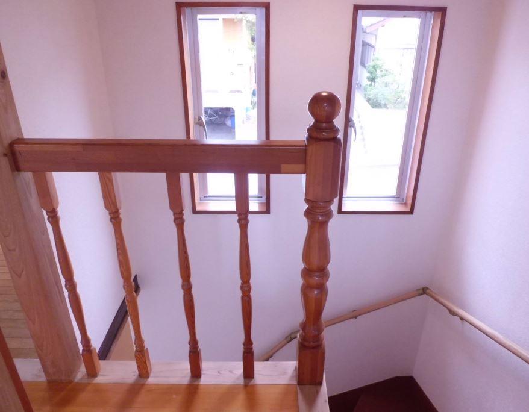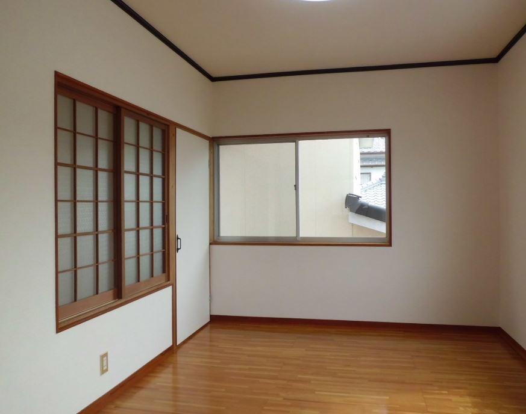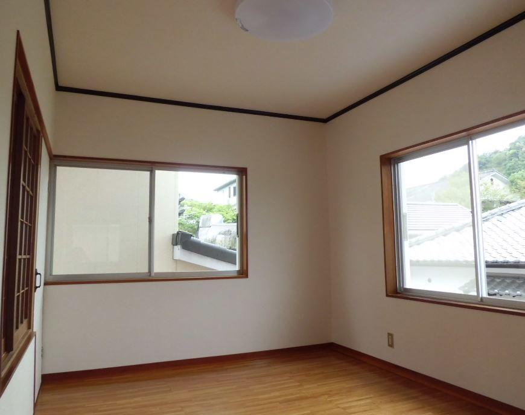|
|
Kochi Prefecture Shimanto
高知県四万十市
|
|
Tosa Kuroshio Railway Sukumo Line "Gudo" walk 13 minutes
土佐くろしお鉄道宿毛線「具同」歩13分
|
|
Popular Jiyugaoka! ! Western-style 3LDK, Whereabouts floors tsunami safety above sea level about 20-25m (about Reference).
人気の自由が丘!!洋風3LDK、所在階が海抜約20-25mで津波安全(参考程度)。
|
|
Reform content ・ kitchen, unit bus, Bathroom vanity, Toilet exchange, All rooms Cross-covered, Flooring Chokawa, Tatami mat replacement, FusumaChokawa, A single air-conditioned new, TV Doahon, Key exchange, Parking two.
リフォーム内容・キッチン、ユニットバス、洗面化粧台、便器交換、全室クロス張り、フローリング張替、畳表替え、襖張替、エアコン一台新設、TVドアホーン、鍵交換、駐車場2台。
|
Features pickup 特徴ピックアップ | | Parking two Allowed / Immediate Available / Interior renovation / Facing south / Yang per good / Japanese-style room / Washbasin with shower / Barrier-free / Bathroom 1 tsubo or more / Exterior renovation / Warm water washing toilet seat / All living room flooring 駐車2台可 /即入居可 /内装リフォーム /南向き /陽当り良好 /和室 /シャワー付洗面台 /バリアフリー /浴室1坪以上 /外装リフォーム /温水洗浄便座 /全居室フローリング |
Price 価格 | | 13,980,000 yen 1398万円 |
Floor plan 間取り | | 3LDK 3LDK |
Units sold 販売戸数 | | 1 units 1戸 |
Land area 土地面積 | | 132.28 sq m (40.01 tsubo) (Registration) 132.28m2(40.01坪)(登記) |
Building area 建物面積 | | 75.36 sq m (22.79 tsubo) (Registration) 75.36m2(22.79坪)(登記) |
Driveway burden-road 私道負担・道路 | | Nothing 無 |
Completion date 完成時期(築年月) | | April 1987 1987年4月 |
Address 住所 | | Kochi Prefecture Shimanto Gudo 高知県四万十市具同 |
Traffic 交通 | | Tosa Kuroshio Railway Sukumo Line "Gudo" walk 13 minutes
Tosa Kuroshio Railway Sukumo Line "Kunimi" walk 46 minutes
Tosa Kuroshio Railway Sukumo Line "Nakamura" walk 46 minutes 土佐くろしお鉄道宿毛線「具同」歩13分
土佐くろしお鉄道宿毛線「国見」歩46分
土佐くろしお鉄道宿毛線「中村」歩46分
|
Related links 関連リンク | | [Related Sites of this company] 【この会社の関連サイト】 |
Contact お問い合せ先 | | TEL: 0800-805-3773 [Toll free] mobile phone ・ Also available from PHS
Caller ID is not notified
Please contact the "saw SUUMO (Sumo)"
If it does not lead, If the real estate company TEL:0800-805-3773【通話料無料】携帯電話・PHSからもご利用いただけます
発信者番号は通知されません
「SUUMO(スーモ)を見た」と問い合わせください
つながらない方、不動産会社の方は
|
Building coverage, floor area ratio 建ぺい率・容積率 | | 60% ・ 200% 60%・200% |
Time residents 入居時期 | | Immediate available 即入居可 |
Land of the right form 土地の権利形態 | | Ownership 所有権 |
Structure and method of construction 構造・工法 | | Wooden 2-story 木造2階建 |
Overview and notices その他概要・特記事項 | | Facilities: Public Water Supply, Centralized septic tank, Parking: car space 設備:公営水道、集中浄化槽、駐車場:カースペース |
Company profile 会社概要 | | <Mediation> Kochi Governor (1) the first 002,785 No. you live looking for EC Home (Ltd.) EC Corporation Yubinbango788-0000 Kochi Prefecture Sukumo Sukumo 911-1 <仲介>高知県知事(1)第002785号お住まい探しのECホーム(株)ECコーポレーション〒788-0000 高知県宿毛市宿毛911-1 |
