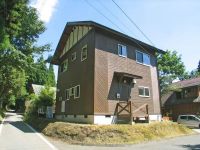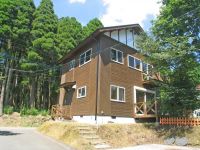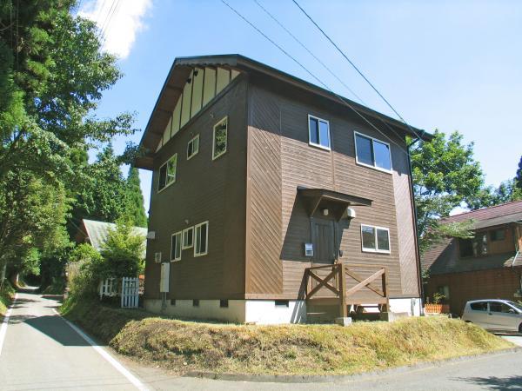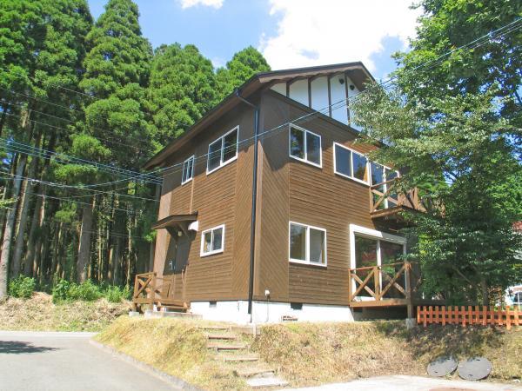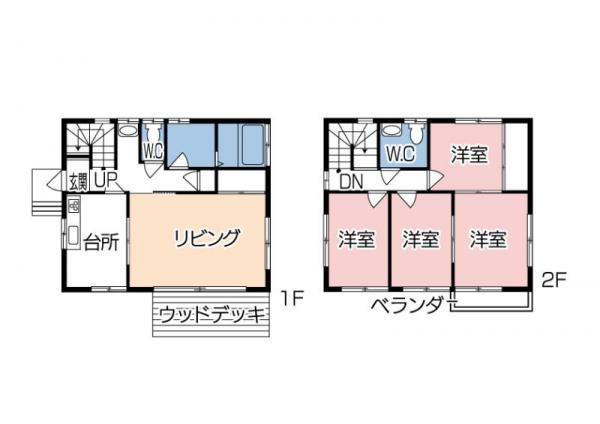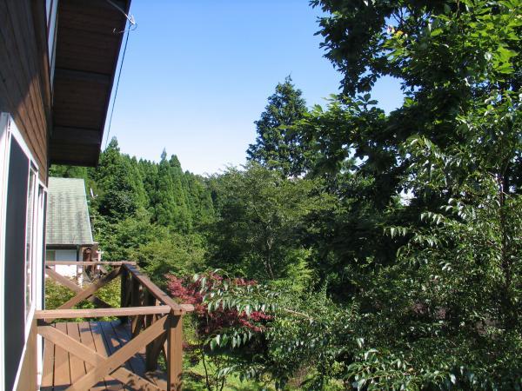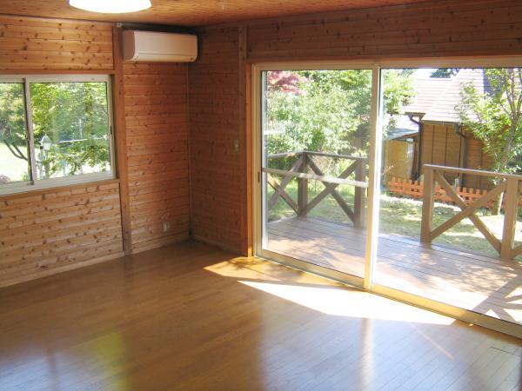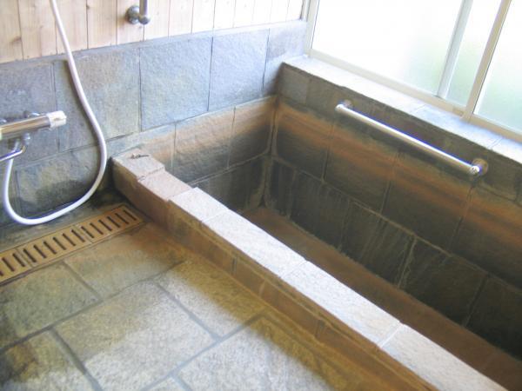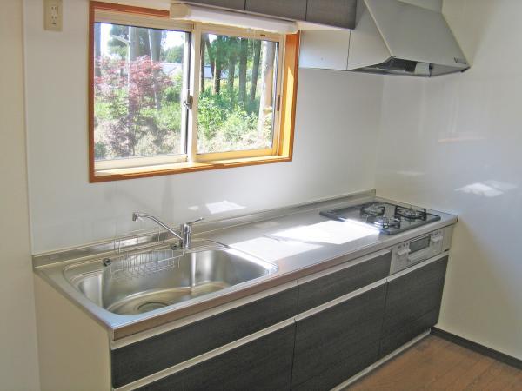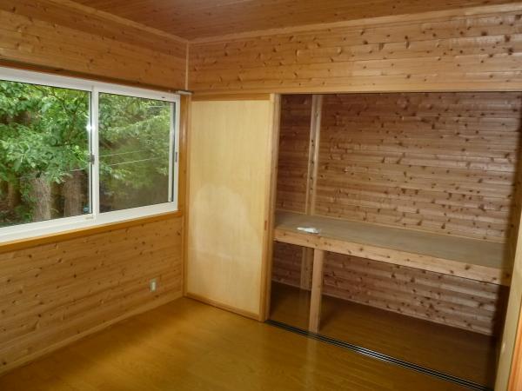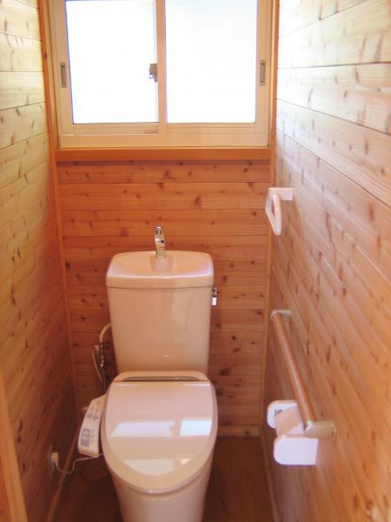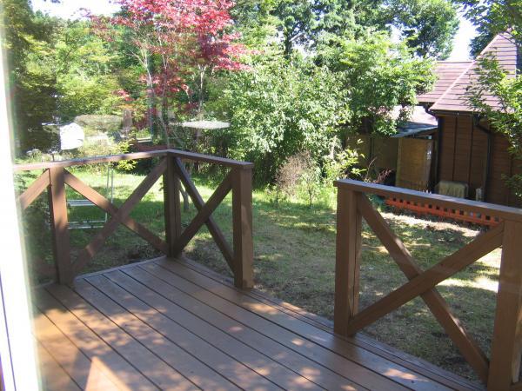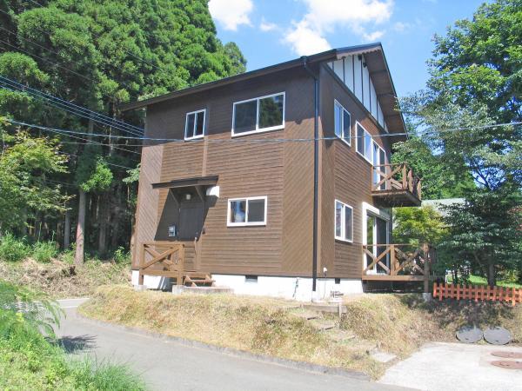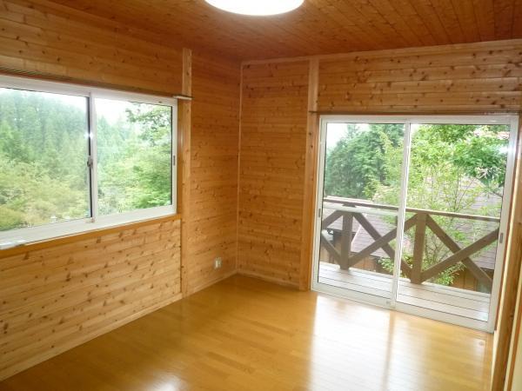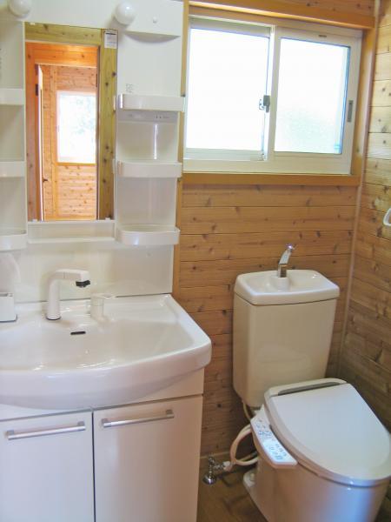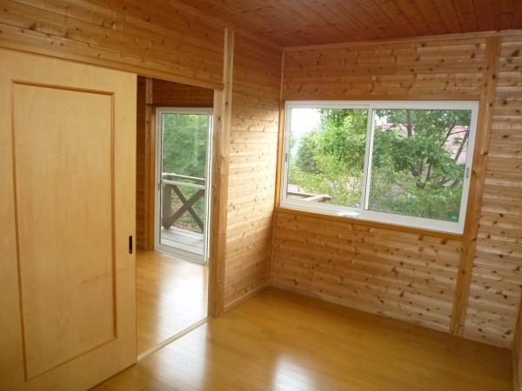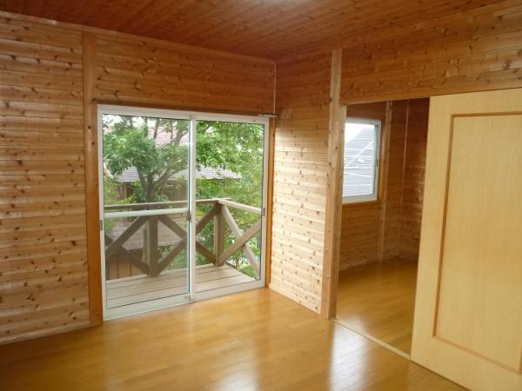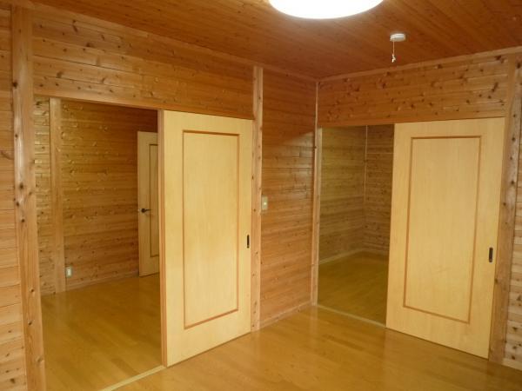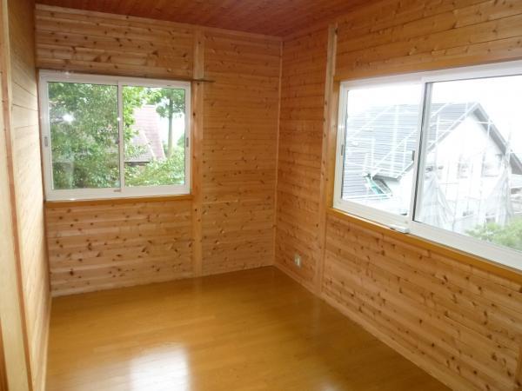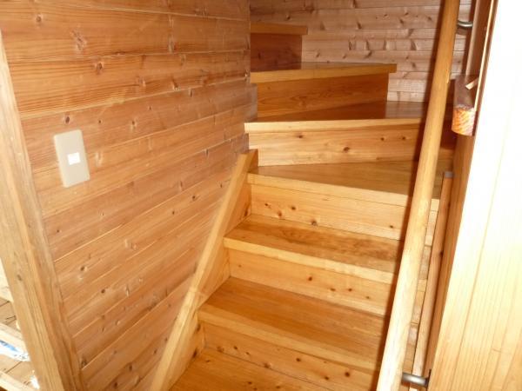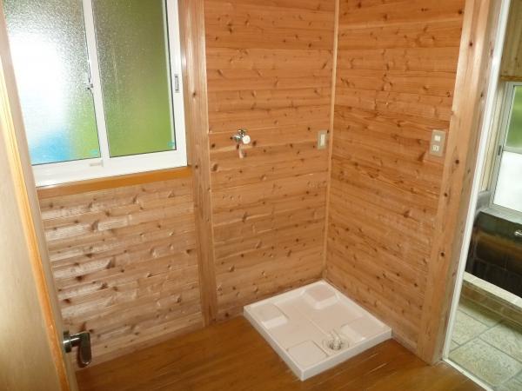|
|
Kumamoto Prefecture, Aso-gun, Minamioguni-machi
熊本県阿蘇郡南小国町
|
|
JR Hōhi Main Line "Miyaji" car 26.2km
JR豊肥本線「宮地」車26.2km
|
|
Kurokawa Onsen near, Popular villa ground
黒川温泉近く、人気の別荘地
|
|
Onsen retracted possible (separate: Hot Springs right gold + annual management costs)
温泉引込可(別途:温泉権利金+年間管理費)
|
Features pickup 特徴ピックアップ | | Parking two Allowed / Immediate Available / System kitchen / Yang per good / All room storage / Washbasin with shower / Toilet 2 places / 2-story / Warm water washing toilet seat / The window in the bathroom / TV monitor interphone / Ventilation good / All living room flooring / Onsen pull Allowed 駐車2台可 /即入居可 /システムキッチン /陽当り良好 /全居室収納 /シャワー付洗面台 /トイレ2ヶ所 /2階建 /温水洗浄便座 /浴室に窓 /TVモニタ付インターホン /通風良好 /全居室フローリング /温泉引き込み可 |
Price 価格 | | 3.9 million yen 390万円 |
Floor plan 間取り | | 4LDK 4LDK |
Units sold 販売戸数 | | 1 units 1戸 |
Land area 土地面積 | | 181.94 sq m (registration) 181.94m2(登記) |
Building area 建物面積 | | 92.74 sq m (registration) 92.74m2(登記) |
Driveway burden-road 私道負担・道路 | | 9.12 sq m , Northeast 2.5m width, Northwest 4m width 9.12m2、北東2.5m幅、北西4m幅 |
Completion date 完成時期(築年月) | | August 2002 2002年8月 |
Address 住所 | | Kumamoto Prefecture, Aso-gun, Minamioguni-machi Oaza Manganji 熊本県阿蘇郡南小国町大字満願寺 |
Traffic 交通 | | JR Hōhi Main Line "Miyaji" car 26.2km JR豊肥本線「宮地」車26.2km
|
Related links 関連リンク | | [Related Sites of this company] 【この会社の関連サイト】 |
Contact お問い合せ先 | | TEL: 0800-809-8750 [Toll free] mobile phone ・ Also available from PHS
Caller ID is not notified
Please contact the "saw SUUMO (Sumo)"
If it does not lead, If the real estate company TEL:0800-809-8750【通話料無料】携帯電話・PHSからもご利用いただけます
発信者番号は通知されません
「SUUMO(スーモ)を見た」と問い合わせください
つながらない方、不動産会社の方は
|
Time residents 入居時期 | | Immediate available 即入居可 |
Land of the right form 土地の権利形態 | | Ownership 所有権 |
Structure and method of construction 構造・工法 | | Wooden 2-story 木造2階建 |
Renovation リフォーム | | July 2013 interior renovation completed (kitchen ・ toilet ・ Key Exchange), 2013 July exterior renovation completed (outer wall ・ Roof Coatings) 2013年7月内装リフォーム済(キッチン・トイレ・鍵交換)、2013年7月外装リフォーム済(外壁・屋根塗装) |
Use district 用途地域 | | City planning area outside 都市計画区域外 |
Other limitations その他制限事項 | | Kyushu San交 a 12-minute walk from the bus, "Shirakawa entrance" Driveway equity: 335 m2 × 1 / 50, 121 m2 × 1 / 50 九州産交バス「白川入口」より徒歩12分 私道持分:335平方メートル×1/50、121平方メートル×1/50 |
Overview and notices その他概要・特記事項 | | Facilities: individual septic tank, Parking: car space 設備:個別浄化槽、駐車場:カースペース |
Company profile 会社概要 | | <Seller> Minister of Land, Infrastructure and Transport (4) No. 005475 (Ltd.) Kachitasu Kumamoto shop Yubinbango861-8042 Kumamoto, Kumamoto Prefecture, Higashi-ku, Toshima Honcho 7-1 <売主>国土交通大臣(4)第005475号(株)カチタス熊本店〒861-8042 熊本県熊本市東区戸島本町7-1 |
