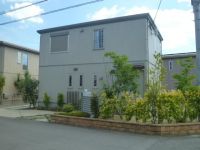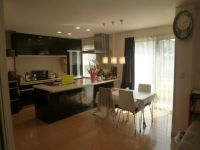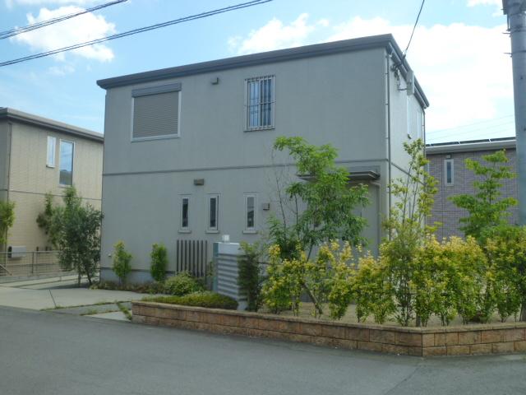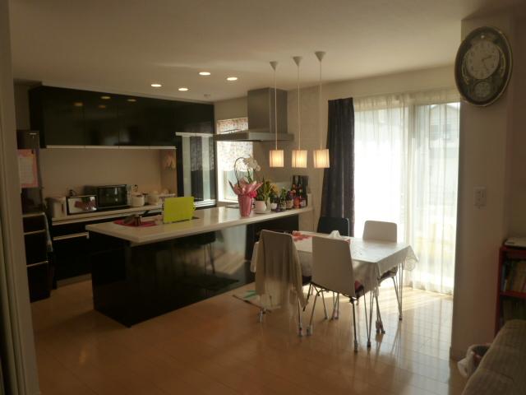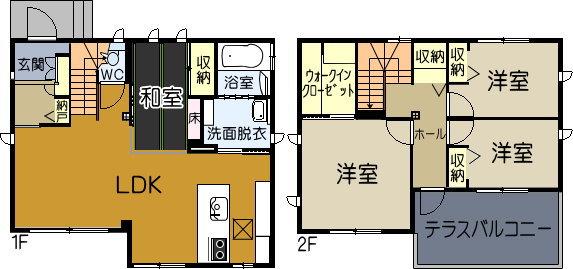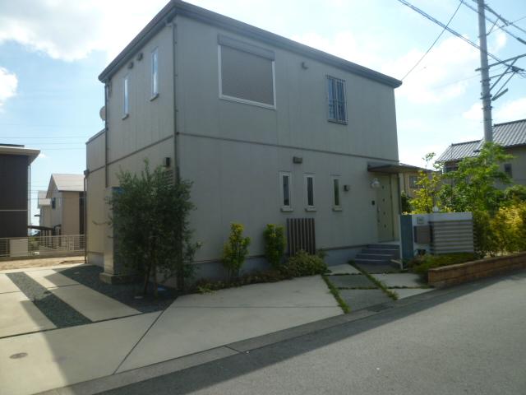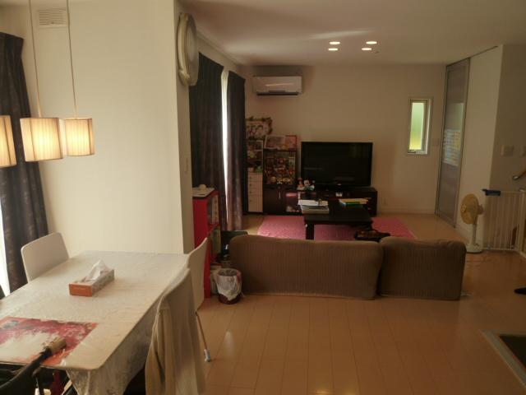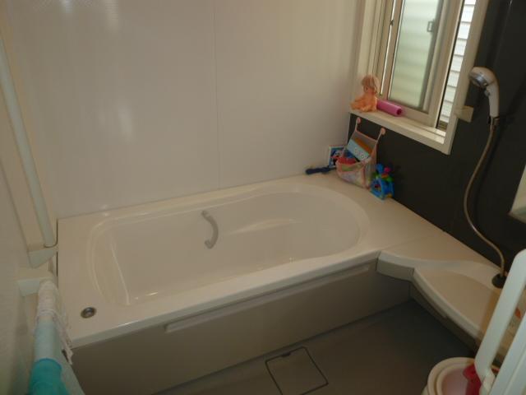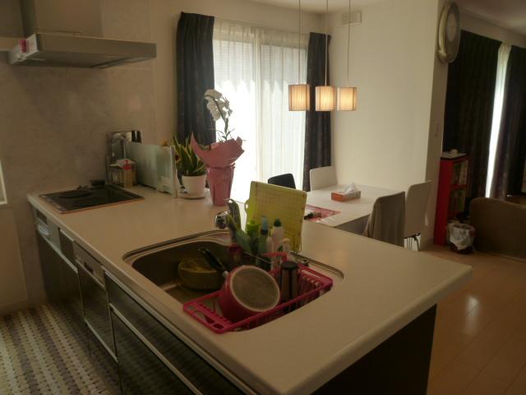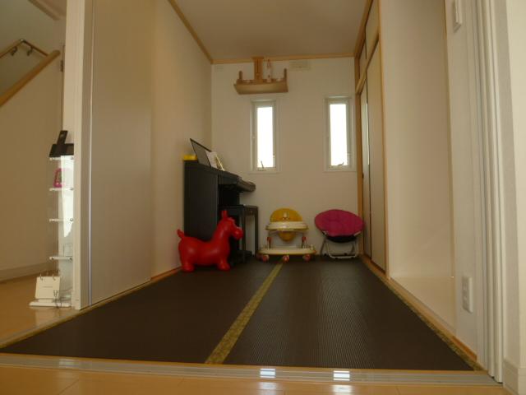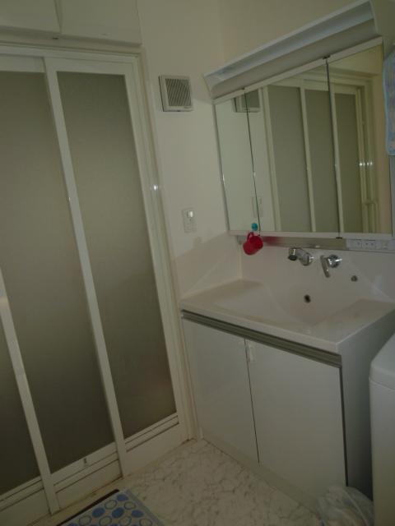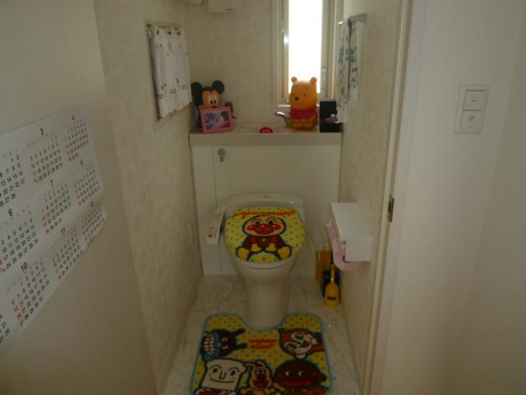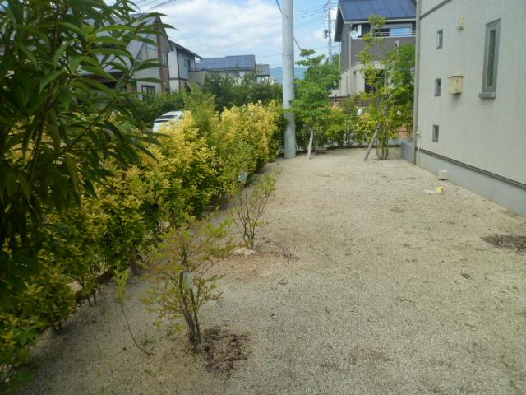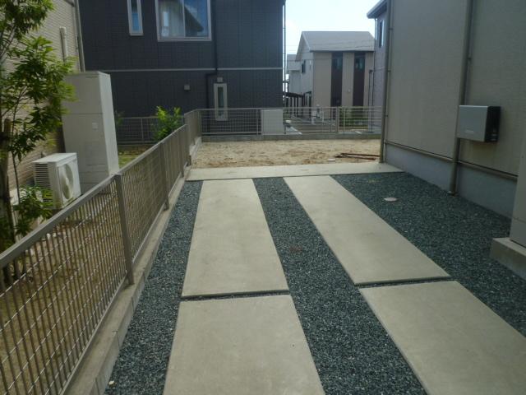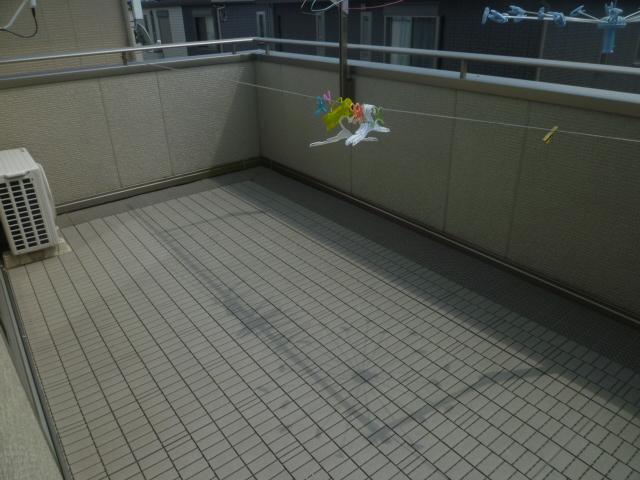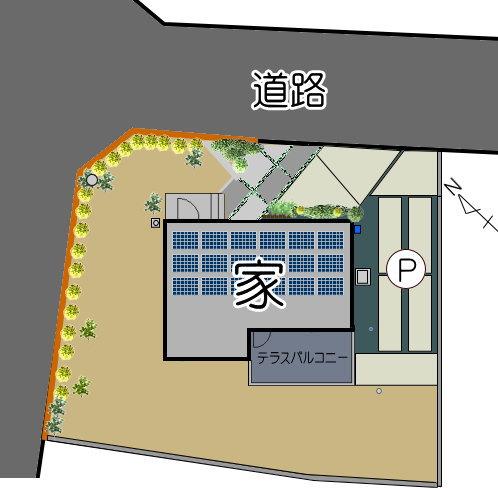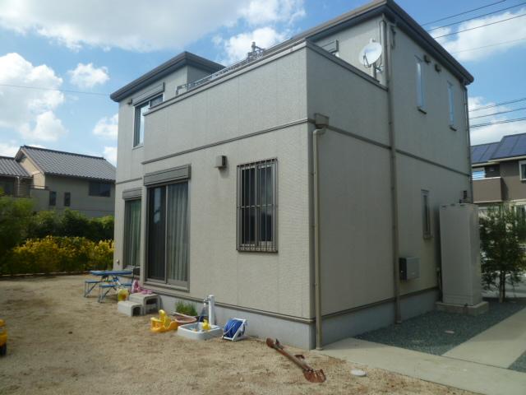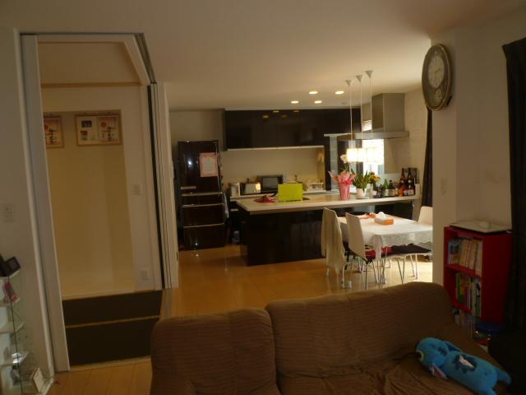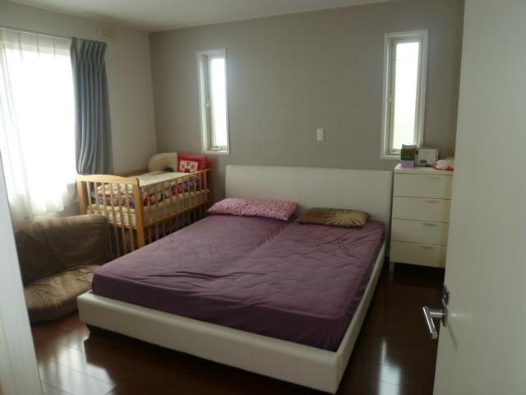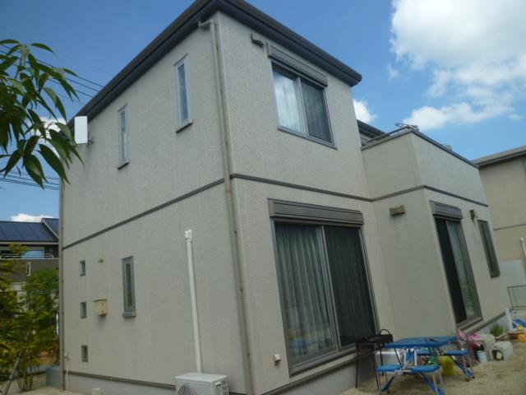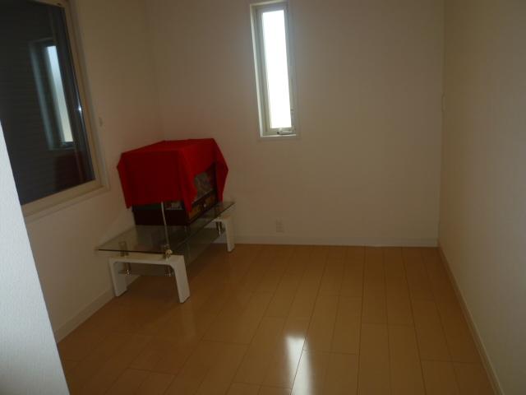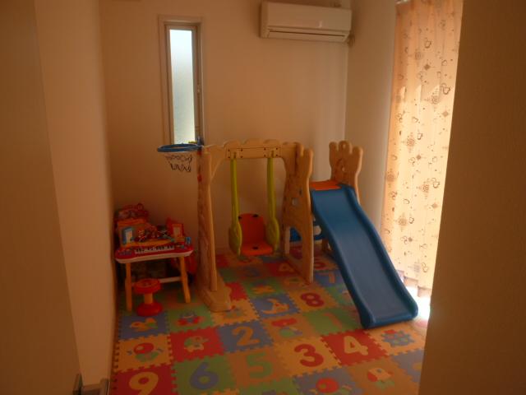|
|
Kumamoto Prefecture Kikuchi-gun, Ozu-machi
熊本県菊池郡大津町
|
|
Bus "Misakino park" walk 8 minutes
バス「美咲野団地」歩8分
|
|
Misakino about up to elementary school 270m Built shallow Sekisui Heim's construction of the house Sunlight 3.14k (there is revenue from electricity sales) all-electric Pair glass Island Kitchen P3 units Allowed There corner lot building agreement
美咲野小学校まで約270m 築浅 セキスイハイムさん施工の家 太陽光3.14k(売電収入あり)オール電化 ペアガラス アイランドキッチン P3台可 角地 建築協定あり
|
Features pickup 特徴ピックアップ | | Parking three or more possible / Land 50 square meters or more / System kitchen / garden / 2-story / IH cooking heater / Walk-in closet 駐車3台以上可 /土地50坪以上 /システムキッチン /庭 /2階建 /IHクッキングヒーター /ウォークインクロゼット |
Price 価格 | | 29,900,000 yen 2990万円 |
Floor plan 間取り | | 3LDK 3LDK |
Units sold 販売戸数 | | 1 units 1戸 |
Land area 土地面積 | | 249.53 sq m (registration) 249.53m2(登記) |
Building area 建物面積 | | 103.26 sq m (registration) 103.26m2(登記) |
Driveway burden-road 私道負担・道路 | | Nothing 無 |
Completion date 完成時期(築年月) | | May 2010 2010年5月 |
Address 住所 | | Kumamoto Prefecture Kikuchi-gun, Ozu-machi Misakino 3 熊本県菊池郡大津町美咲野3 |
Traffic 交通 | | Bus "Misakino park" walk 8 minutes バス「美咲野団地」歩8分 |
Related links 関連リンク | | [Related Sites of this company] 【この会社の関連サイト】 |
Contact お問い合せ先 | | TEL: 0800-603-3370 [Toll free] mobile phone ・ Also available from PHS
Caller ID is not notified
Please contact the "saw SUUMO (Sumo)"
If it does not lead, If the real estate company TEL:0800-603-3370【通話料無料】携帯電話・PHSからもご利用いただけます
発信者番号は通知されません
「SUUMO(スーモ)を見た」と問い合わせください
つながらない方、不動産会社の方は
|
Building coverage, floor area ratio 建ぺい率・容積率 | | Fifty percent ・ Hundred percent 50%・100% |
Time residents 入居時期 | | Consultation 相談 |
Land of the right form 土地の権利形態 | | Ownership 所有権 |
Structure and method of construction 構造・工法 | | Light-gauge steel 2-story 軽量鉄骨2階建 |
Construction 施工 | | Sekisui Heim セキスイハイム |
Use district 用途地域 | | Two low-rise 2種低層 |
Overview and notices その他概要・特記事項 | | Facilities: all-electric, Parking: car space 設備:オール電化、駐車場:カースペース |
Company profile 会社概要 | | <Mediation> Kumamoto Governor (5) No. 003708 (with) Forest development Yubinbango862-0950 Kumamoto, Kumamoto Prefecture, Chuo-ku, Suizenji 6-8-8 <仲介>熊本県知事(5)第003708号(有)フォーレスト開発〒862-0950 熊本県熊本市中央区水前寺6-8-8 |
