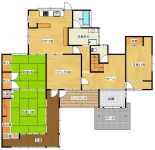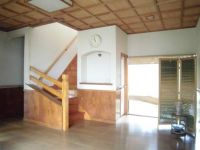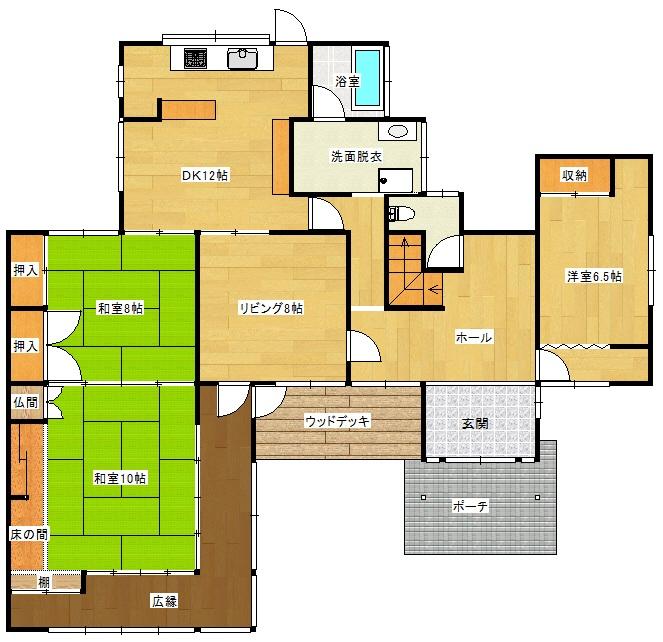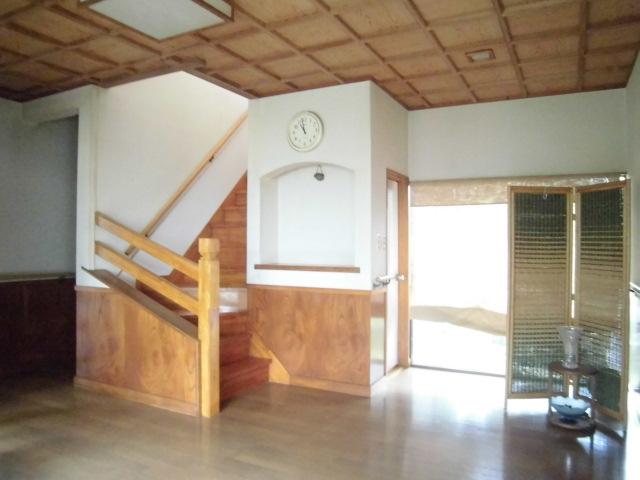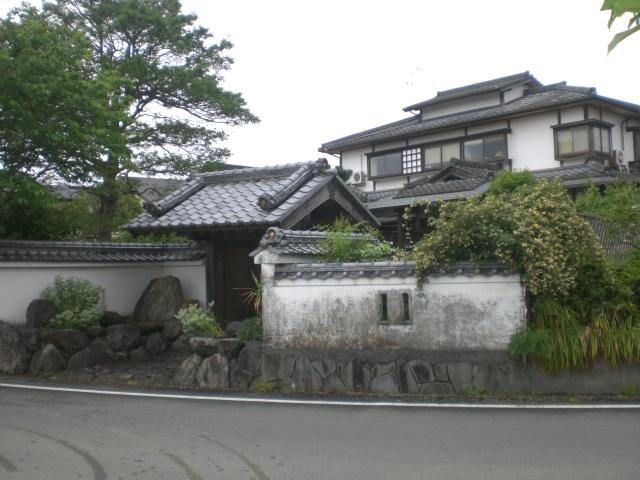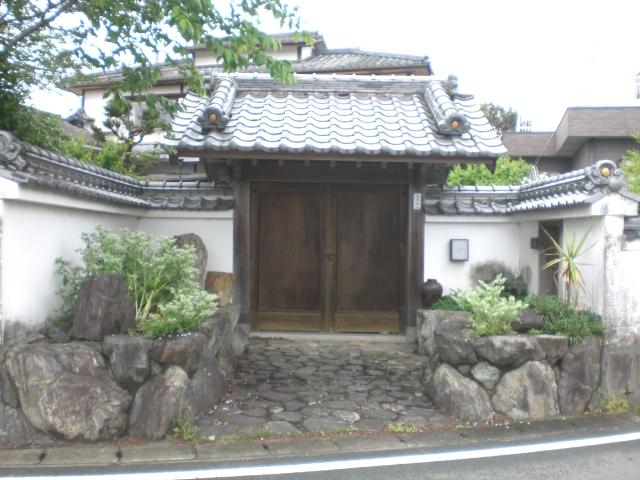|
|
Kumamoto Prefecture Koshi City
熊本県合志市
|
|
Kumamoto electric railway "Miyoshi" walk 8 minutes
熊本電気鉄道「御代志」歩8分
|
|
Parking three or more possible, LDK20 tatami mats or more, Land more than 100 square meters, Facing south, System kitchen, Yang per good, Garden more than 10 square meters, Shutter garage, Toilet 2 places, Bathroom 1 tsubo or more, Warm water washing toilet seat, Underfloor Storage
駐車3台以上可、LDK20畳以上、土地100坪以上、南向き、システムキッチン、陽当り良好、庭10坪以上、シャッター車庫、トイレ2ヶ所、浴室1坪以上、温水洗浄便座、床下収納
|
|
Japanese-style house with a garden. 1 ・ 2F toilet. There is garage and warehouse to the shutter with a parking lot away
庭園付和風住宅。1・2Fトイレ。シャッター付駐車場離れに車庫兼倉庫有ります
|
Features pickup 特徴ピックアップ | | Parking three or more possible / LDK20 tatami mats or more / Land more than 100 square meters / Facing south / System kitchen / Yang per good / Garden more than 10 square meters / Shutter - garage / Toilet 2 places / Bathroom 1 tsubo or more / Warm water washing toilet seat / Underfloor Storage / TV monitor interphone / Wood deck 駐車3台以上可 /LDK20畳以上 /土地100坪以上 /南向き /システムキッチン /陽当り良好 /庭10坪以上 /シャッタ-車庫 /トイレ2ヶ所 /浴室1坪以上 /温水洗浄便座 /床下収納 /TVモニタ付インターホン /ウッドデッキ |
Price 価格 | | 21 million yen 2100万円 |
Floor plan 間取り | | 6LDK 6LDK |
Units sold 販売戸数 | | 1 units 1戸 |
Land area 土地面積 | | 831.96 sq m (registration) 831.96m2(登記) |
Building area 建物面積 | | 234.25 sq m (registration) 234.25m2(登記) |
Driveway burden-road 私道負担・道路 | | Nothing, North 4m width (contact the road width 16m), Southeast 4m width (contact the road width 34m) 無、北4m幅(接道幅16m)、南東4m幅(接道幅34m) |
Completion date 完成時期(築年月) | | March 1988 1988年3月 |
Address 住所 | | Kumamoto Prefecture Koshi City Miyoshi 熊本県合志市御代志 |
Traffic 交通 | | Kumamoto electric railway "Miyoshi" walk 8 minutes 熊本電気鉄道「御代志」歩8分
|
Contact お問い合せ先 | | Mitsuwa real estate construction (with) Shimizu shop TEL: 096-288-5830 "saw SUUMO (Sumo)" and please contact ミツワ不動産建設(有)清水店TEL:096-288-5830「SUUMO(スーモ)を見た」と問い合わせください |
Building coverage, floor area ratio 建ぺい率・容積率 | | 70% ・ 200% 70%・200% |
Time residents 入居時期 | | Consultation 相談 |
Land of the right form 土地の権利形態 | | Ownership 所有権 |
Structure and method of construction 構造・工法 | | Wooden 2-story 木造2階建 |
Use district 用途地域 | | Urbanization control area 市街化調整区域 |
Overview and notices その他概要・特記事項 | | Facilities: Public Water Supply, This sewage, Individual LPG, Building Permits reason: control area per building permit requirements, Parking: Garage 設備:公営水道、本下水、個別LPG、建築許可理由:調整区域につき建築許可要、駐車場:車庫 |
Company profile 会社概要 | | <Mediation> Kumamoto Governor (8) Mitsuwa real estate construction (with) Shimizu shop Yubinbango861-8068 Kumamoto, Kumamoto Prefecture, Kita-ku, No. 002436 Shimizumangoku 5-2-52 <仲介>熊本県知事(8)第002436号ミツワ不動産建設(有)清水店〒861-8068 熊本県熊本市北区清水万石5-2-52 |
