Used Homes » Kyushu » Kumamoto Prefecture » Uki
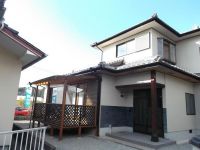 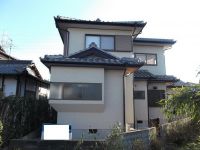
| | Kumamoto Prefecture Uki 熊本県宇城市 |
| JR Kagoshima Main Line "Matsuhashi" walk 30 minutes JR鹿児島本線「松橋」歩30分 |
| Spacious 5LDK Japanese-style room of Tsuzukiai (6 tatami × 6 tatami mats) 広々5LDK 和室の続き間(6畳×6畳) |
Price 価格 | | 15.9 million yen 1590万円 | Floor plan 間取り | | 5LDK 5LDK | Units sold 販売戸数 | | 1 units 1戸 | Land area 土地面積 | | 212.05 sq m (registration) 212.05m2(登記) | Building area 建物面積 | | 131.13 sq m (registration) 131.13m2(登記) | Driveway burden-road 私道負担・道路 | | 13.45 sq m , South 4m width 13.45m2、南4m幅 | Completion date 完成時期(築年月) | | December 1994 1994年12月 | Address 住所 | | Kumamoto Prefecture Uki Matsubase Magano 熊本県宇城市松橋町曲野 | Traffic 交通 | | JR Kagoshima Main Line "Matsuhashi" walk 30 minutes JR鹿児島本線「松橋」歩30分
| Related links 関連リンク | | [Related Sites of this company] 【この会社の関連サイト】 | Contact お問い合せ先 | | TEL: 0800-809-8752 [Toll free] mobile phone ・ Also available from PHS
Caller ID is not notified
Please contact the "saw SUUMO (Sumo)"
If it does not lead, If the real estate company TEL:0800-809-8752【通話料無料】携帯電話・PHSからもご利用いただけます
発信者番号は通知されません
「SUUMO(スーモ)を見た」と問い合わせください
つながらない方、不動産会社の方は
| Building coverage, floor area ratio 建ぺい率・容積率 | | 70% ・ 200% 70%・200% | Time residents 入居時期 | | Immediate available 即入居可 | Land of the right form 土地の権利形態 | | Ownership 所有権 | Structure and method of construction 構造・工法 | | Wooden 2-story 木造2階建 | Renovation リフォーム | | 2013 November interior renovation completed, 2013 November exterior renovation completed (outer wall painting) 2013年11月内装リフォーム済、2013年11月外装リフォーム済(外壁塗装) | Use district 用途地域 | | Unspecified 無指定 | Other limitations その他制限事項 | | Driveway equity: 94.75 square meters × 1 / 18 ・ 16.38 square meters × 1 / 2 Built in 1994 / Month unknown 私道持分:94.75平米×1/18・16.38平米×1/2 1994年築/月不詳 | Overview and notices その他概要・特記事項 | | Facilities: Public Water Supply, Individual septic tank, Parking: car space 設備:公営水道、個別浄化槽、駐車場:カースペース | Company profile 会社概要 | | <Seller> Minister of Land, Infrastructure and Transport (4) No. 005475 (Ltd.) Kachitasu Yashiro shop Yubinbango866-0875 Kumamoto Prefecture Yatsushiro Yokoteshin-cho 18-1 <売主>国土交通大臣(4)第005475号(株)カチタス八代店〒866-0875 熊本県八代市横手新町18-1 |
Local appearance photo現地外観写真 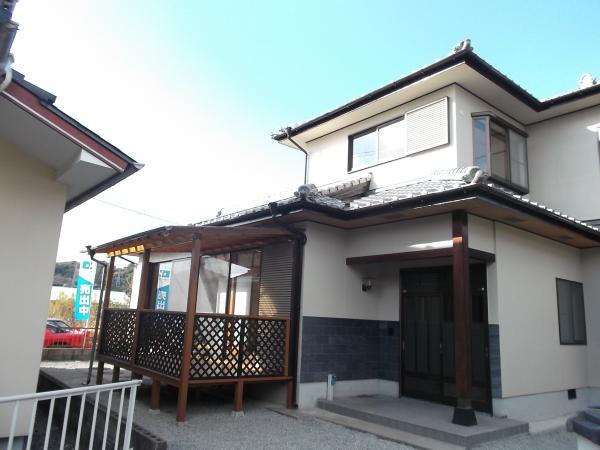 Already exterior wall paint
外壁塗装済
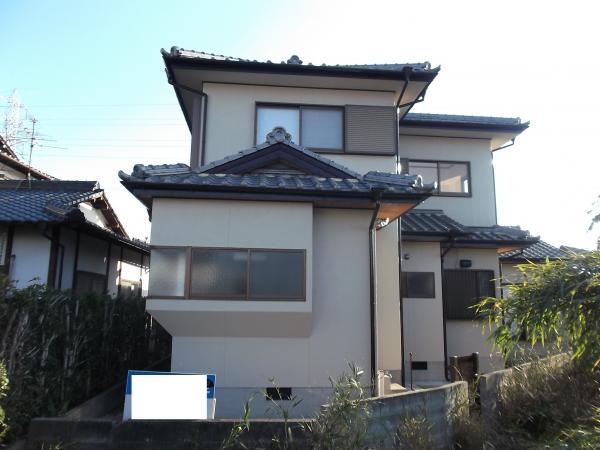 Shooting from north
北側より撮影
Floor plan間取り図 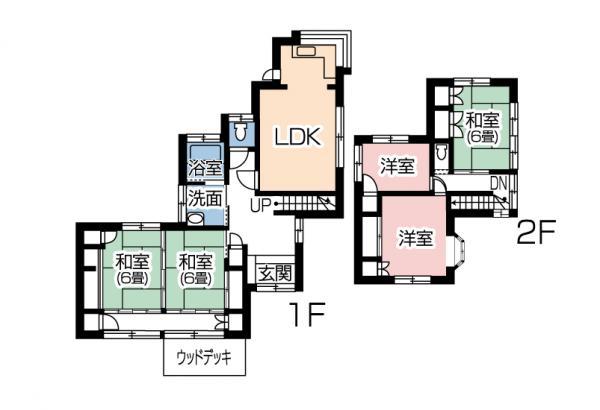 15.9 million yen, 5LDK, Land area 212.05 sq m , A building area of 131.13 sq m room 5LDK
1590万円、5LDK、土地面積212.05m2、建物面積131.13m2 ゆとりのある5LDK
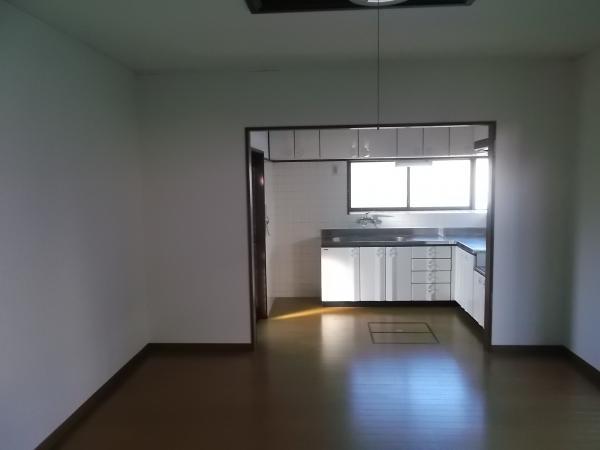 Living
リビング
Bathroom浴室 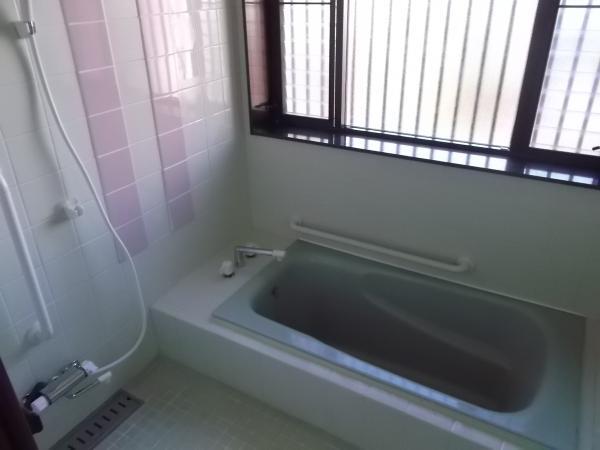 With automatic hot water beam function
自動お湯はり機能付き
Kitchenキッチン 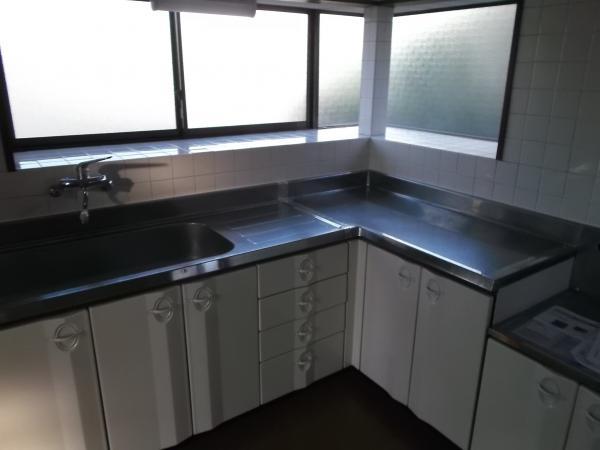 L-shaped kitchen
L字型のシステムキッチン
Non-living roomリビング以外の居室 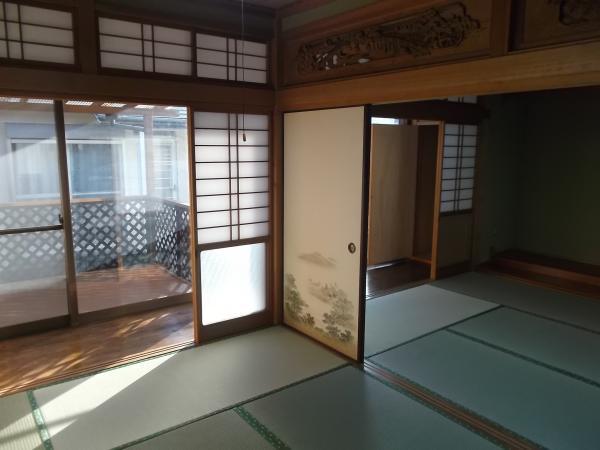 Bright Japanese-style room equipped with a transom
らんまの付いた明るい和室
Entrance玄関 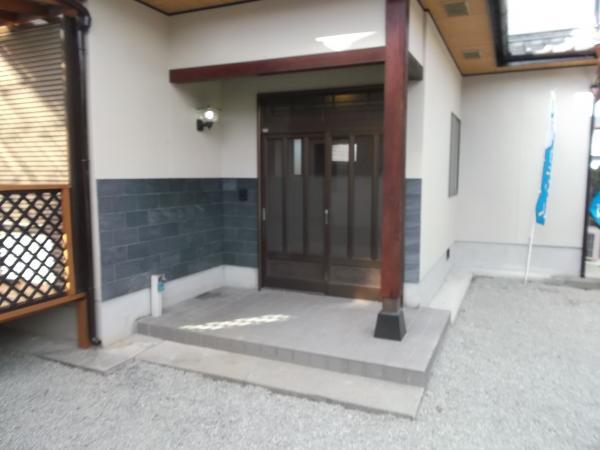 Wide entrance of about 180cm width
約180cm幅の広い玄関
Wash basin, toilet洗面台・洗面所 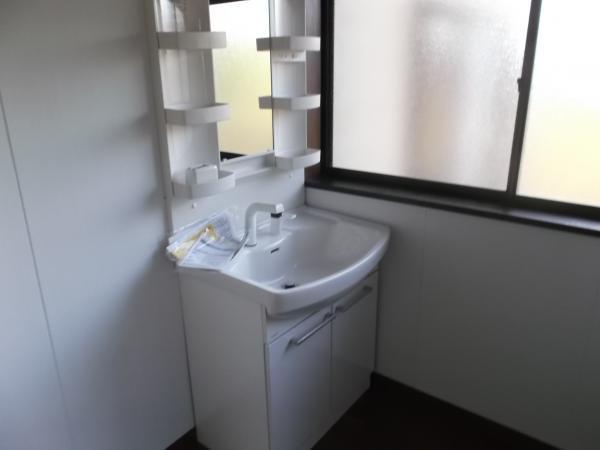 Replace the vanity of the new
新品の洗面化粧台に交換
Toiletトイレ 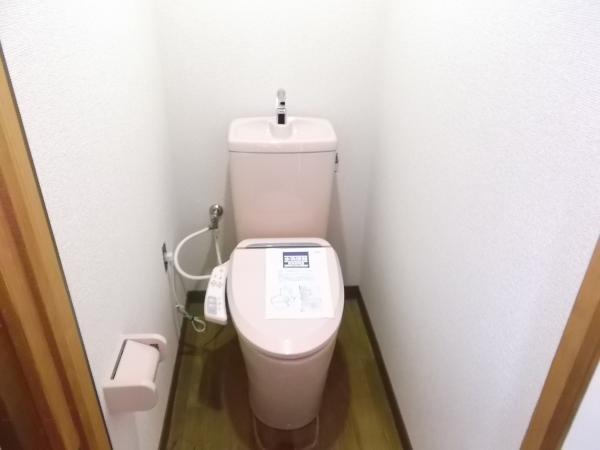 Of pale pink bidet
淡いピンクのウォシュレット
Balconyバルコニー 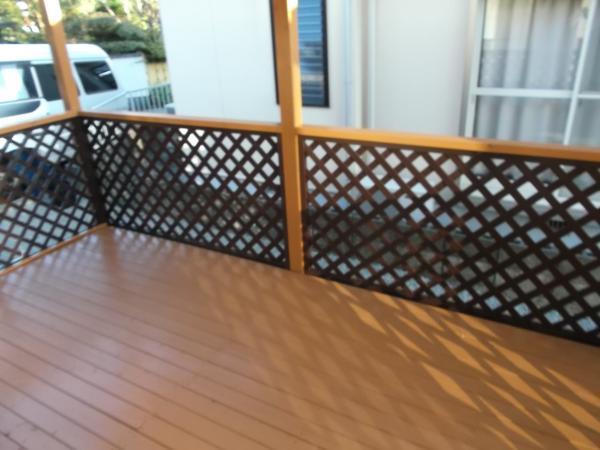 Terrace with a roof on the south side
南側に屋根の付いたテラス
Other introspectionその他内観 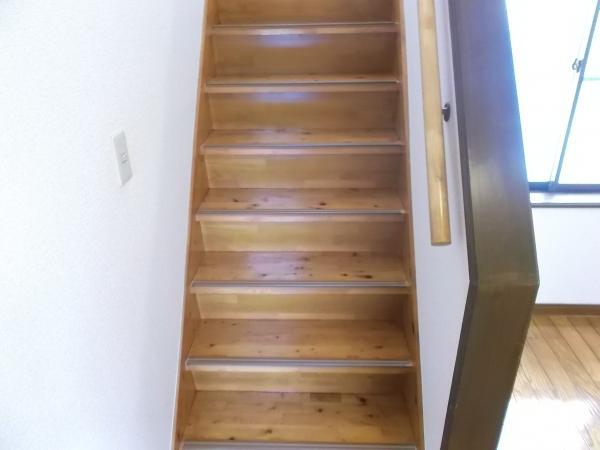 Slip and handrail with stairs
すべり止めと手すり付き階段
Livingリビング 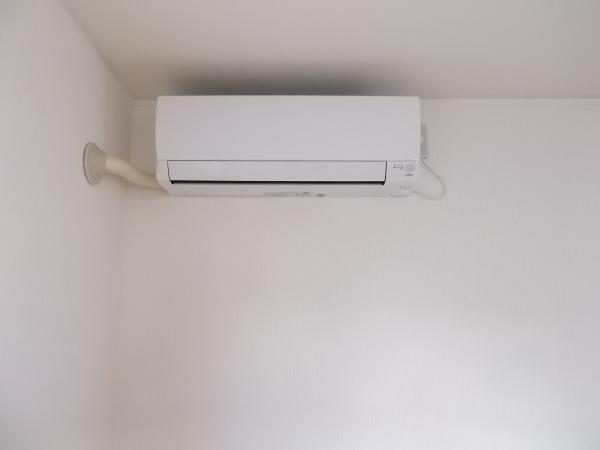 We put heating and cooling of new to LDK
LDKに新品の冷暖房つけました
Kitchenキッチン 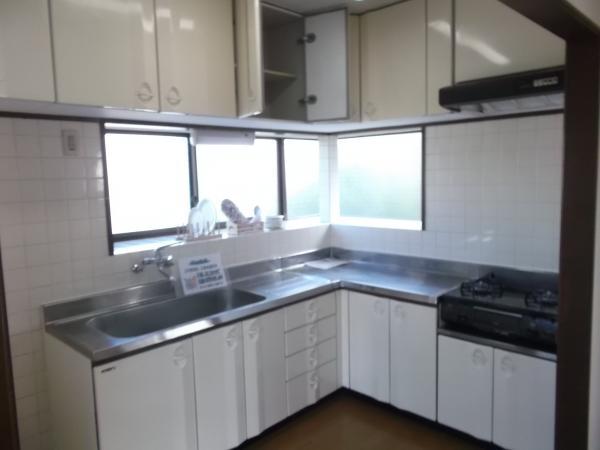 Is characterized by the storage space is often
収納スペースが多いのが特徴です
Non-living roomリビング以外の居室 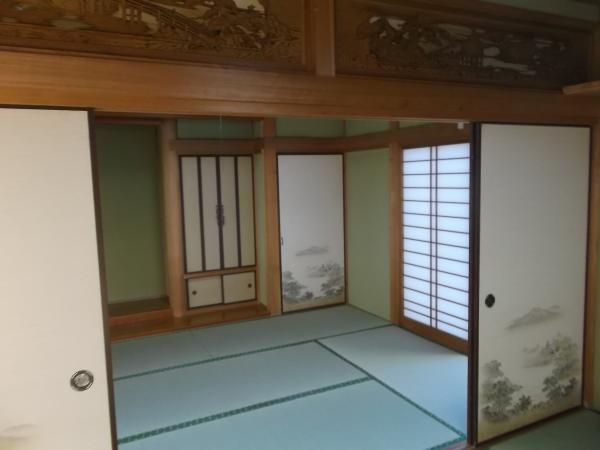 Spacious Japanese-style room of 12 tatami mats by removing the bran
ふすまを外せば12畳の広々和室
Entrance玄関 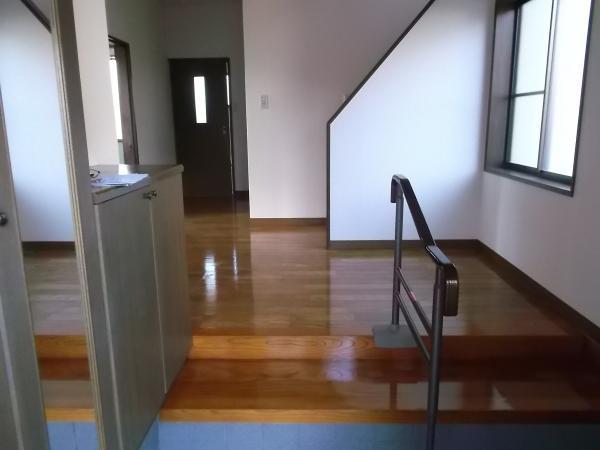 Housed plenty of shoe box
収納たっぷりのシューズボックス
Non-living roomリビング以外の居室 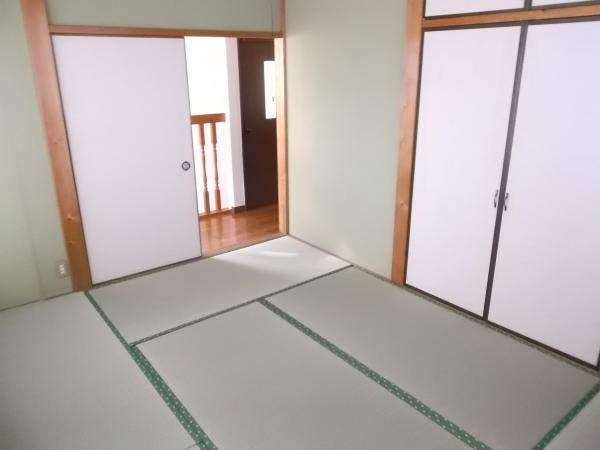 2F Japanese-style room There are windows on two sides
2F和室 2面に窓あり
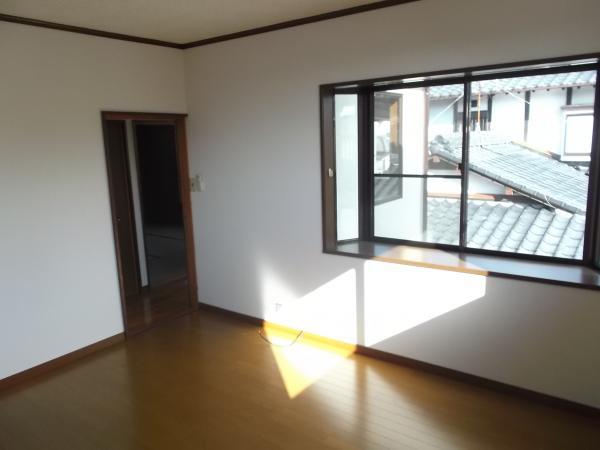 2F Western-style There is a bay window
2F洋室 出窓あり
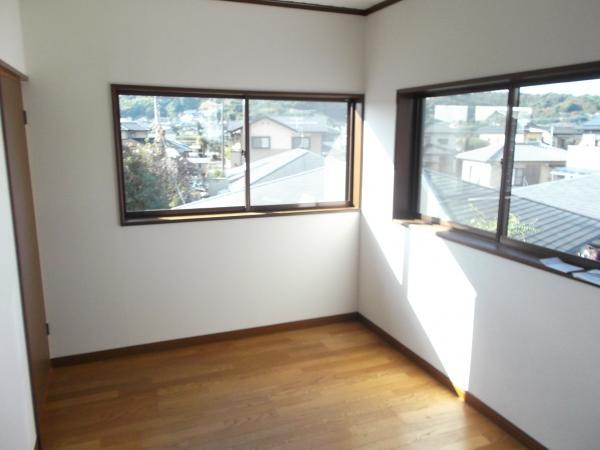 2F Western-style There are windows on two sides
2F洋室 2面に窓あり
Location
| 



















