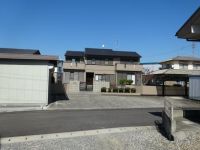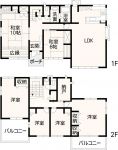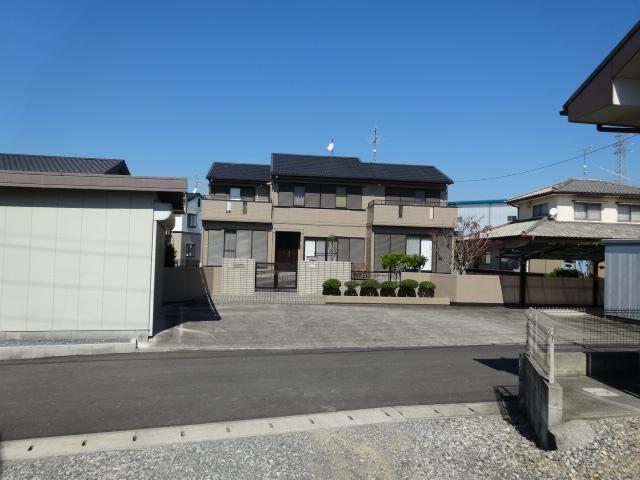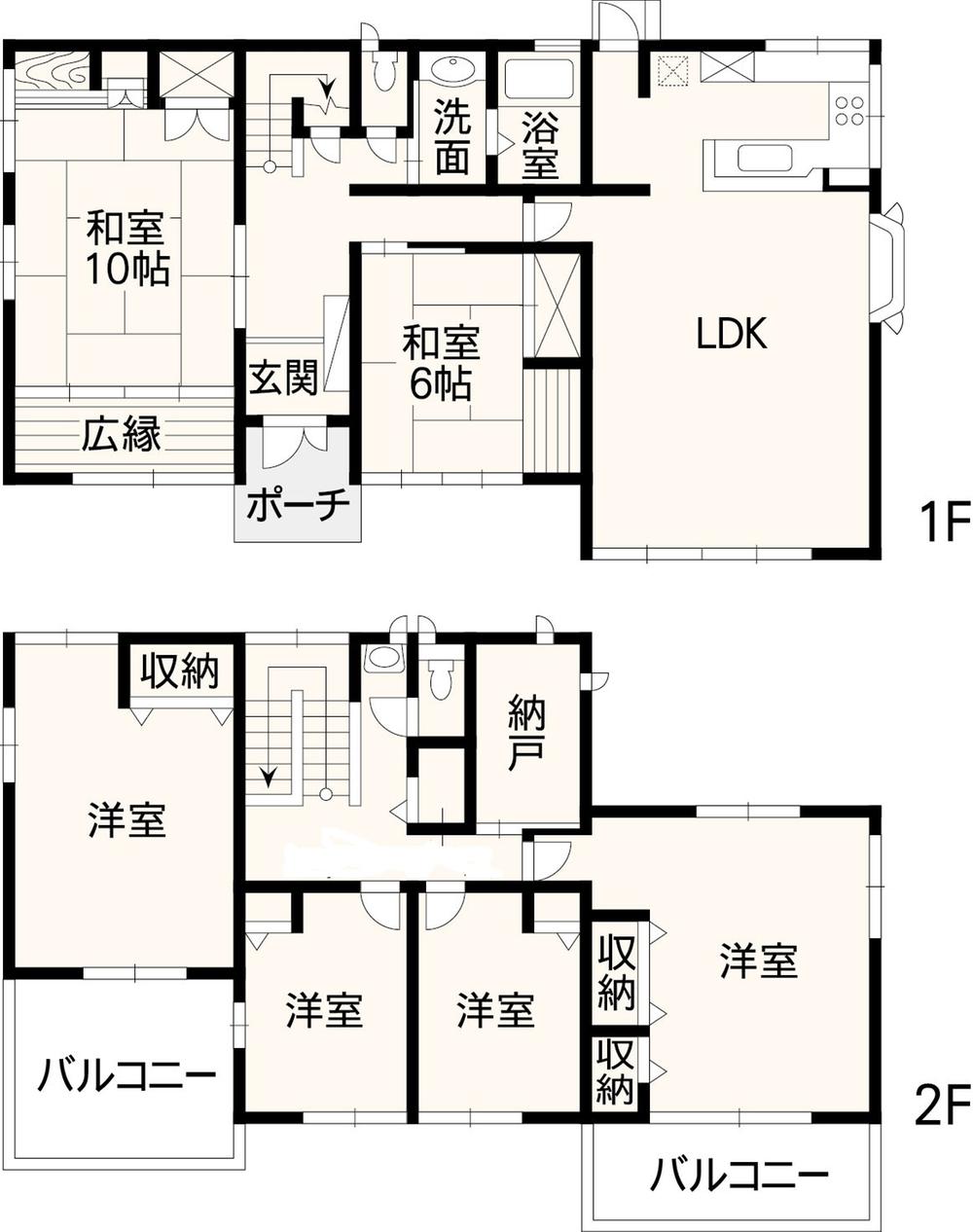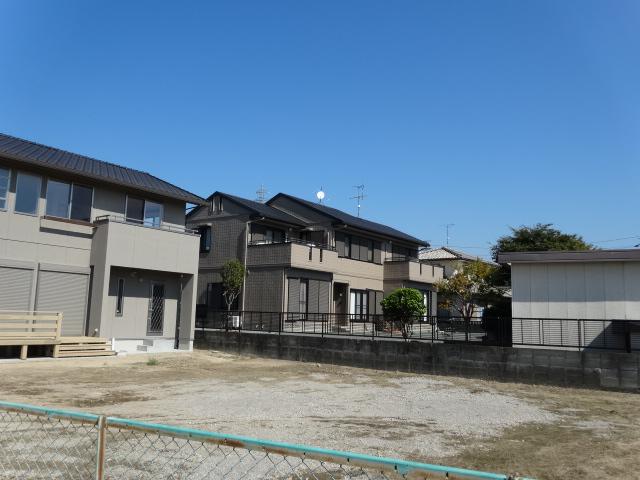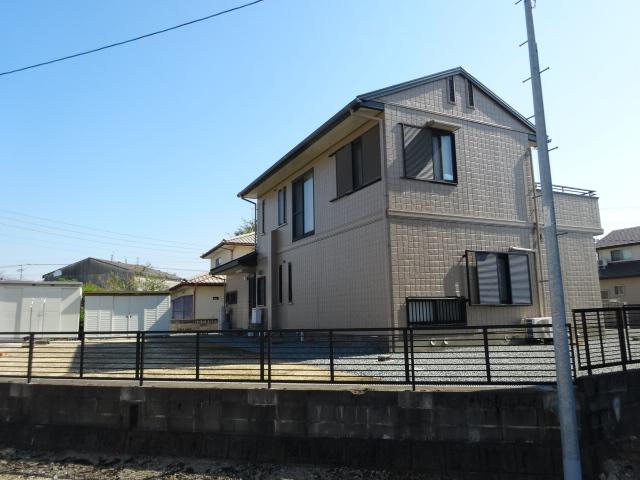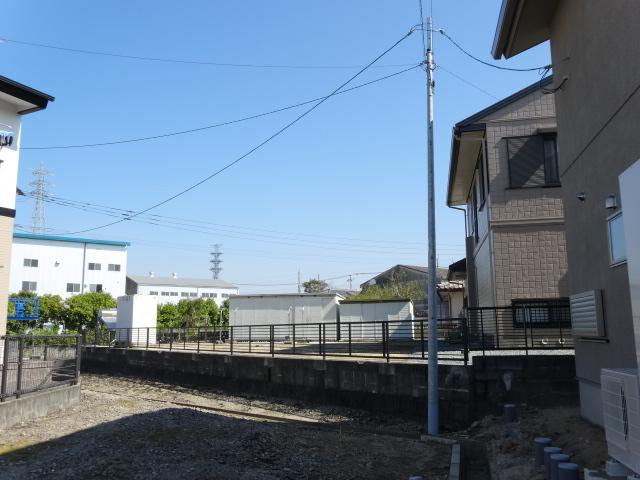|
|
Kumamoto Prefecture Uto
熊本県宇土市
|
|
JR Kagoshima Main Line "Uto" walk 14 minutes
JR鹿児島本線「宇土」歩14分
|
|
Parking three or more possible, Land more than 100 square meters, Facing south, Yang per good, All room storage, Garden more than 10 square meters, garden, Face-to-face kitchen, Toilet 2 places, 2-story, Flat terrain
駐車3台以上可、土地100坪以上、南向き、陽当り良好、全居室収納、庭10坪以上、庭、対面式キッチン、トイレ2ヶ所、2階建、平坦地
|
|
It is a beautiful house that well-kept. Carport ・ There are garage. 2 households Kotobuki stay is also possible. Site spacious 275 square meters. With shutters on each window. Well have, Use for watering the garden.
手入れが行き届いたきれいなお家です。カーポート・車庫あります。2世帯寿居も可能です。敷地広々275坪。各窓に雨戸付。井戸有、庭の水まき用利用。
|
Features pickup 特徴ピックアップ | | Parking three or more possible / Land more than 100 square meters / Facing south / Yang per good / All room storage / Garden more than 10 square meters / garden / Face-to-face kitchen / Toilet 2 places / 2-story / Flat terrain 駐車3台以上可 /土地100坪以上 /南向き /陽当り良好 /全居室収納 /庭10坪以上 /庭 /対面式キッチン /トイレ2ヶ所 /2階建 /平坦地 |
Price 価格 | | 38,300,000 yen 3830万円 |
Floor plan 間取り | | 6LDK 6LDK |
Units sold 販売戸数 | | 1 units 1戸 |
Total units 総戸数 | | 1 units 1戸 |
Land area 土地面積 | | 909.5 sq m (registration) 909.5m2(登記) |
Building area 建物面積 | | 190.25 sq m (registration) 190.25m2(登記) |
Driveway burden-road 私道負担・道路 | | Nothing, South 4m width (contact the road width 23m) 無、南4m幅(接道幅23m) |
Completion date 完成時期(築年月) | | July 1990 1990年7月 |
Address 住所 | | Kumamoto Prefecture Uto Sanju' cho 熊本県宇土市三拾町 |
Traffic 交通 | | JR Kagoshima Main Line "Uto" walk 14 minutes JR鹿児島本線「宇土」歩14分
|
Person in charge 担当者より | | Rep Hirakawa Yoshimi 担当者平川 好美 |
Contact お問い合せ先 | | (Ltd.) Meiwa real estate Kumamoto Ekimae Branch TEL: 096-273-7780 Please inquire as "saw SUUMO (Sumo)" (株)明和不動産熊本駅前支店TEL:096-273-7780「SUUMO(スーモ)を見た」と問い合わせください |
Building coverage, floor area ratio 建ぺい率・容積率 | | 70% ・ 200% 70%・200% |
Time residents 入居時期 | | Consultation 相談 |
Land of the right form 土地の権利形態 | | Ownership 所有権 |
Structure and method of construction 構造・工法 | | Light-gauge steel 2-story 軽量鉄骨2階建 |
Use district 用途地域 | | Unspecified 無指定 |
Overview and notices その他概要・特記事項 | | Contact: Hirakawa Yoshimi, Facilities: Public Water Supply, This sewage, Parking: Garage 担当者:平川 好美、設備:公営水道、本下水、駐車場:車庫 |
Company profile 会社概要 | | <Mediation> Minister of Land, Infrastructure and Transport (1) No. 008432 (Ltd.) Meiwa real estate Kumamoto Ekimae branch Yubinbango860-0047 Kumamoto, Kumamoto Prefecture, Nishi-ku, Kasuga 1-14-2 Kumamoto forest downtown building B <仲介>国土交通大臣(1)第008432号(株)明和不動産熊本駅前支店〒860-0047 熊本県熊本市西区春日1-14-2 くまもと森都心B棟 |
