Used Homes » Kyushu » Kumamoto Prefecture » Uto
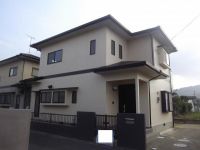 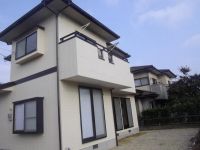
| | Kumamoto Prefecture Uto 熊本県宇土市 |
| JR Misumi Line "Sumiyoshi" walk 10 minutes JR三角線「住吉」歩10分 |
| South-facing living room, It is the sun full warm on the balcony 南向きのリビング、バルコニーでおひさまいっぱい ポカポカです |
Event information イベント情報 | | Local sales meetings (please visitors to direct local) schedule / January 11 (Saturday) ~ January 12 (Sunday) 現地販売会(直接現地へご来場ください)日程/1月11日(土曜日) ~ 1月12日(日曜日) | Price 価格 | | 13,900,000 yen 1390万円 | Floor plan 間取り | | 4LDK 4LDK | Units sold 販売戸数 | | 1 units 1戸 | Land area 土地面積 | | 175 sq m (registration) 175m2(登記) | Building area 建物面積 | | 91.07 sq m (registration) 91.07m2(登記) | Driveway burden-road 私道負担・道路 | | Nothing, North 4.5m width 無、北4.5m幅 | Completion date 完成時期(築年月) | | July 1995 1995年7月 | Address 住所 | | Kumamoto Prefecture Uto Sumiyoshi-cho 熊本県宇土市住吉町 | Traffic 交通 | | JR Misumi Line "Sumiyoshi" walk 10 minutes JR三角線「住吉」歩10分
| Related links 関連リンク | | [Related Sites of this company] 【この会社の関連サイト】 | Contact お問い合せ先 | | TEL: 0800-809-8752 [Toll free] mobile phone ・ Also available from PHS
Caller ID is not notified
Please contact the "saw SUUMO (Sumo)"
If it does not lead, If the real estate company TEL:0800-809-8752【通話料無料】携帯電話・PHSからもご利用いただけます
発信者番号は通知されません
「SUUMO(スーモ)を見た」と問い合わせください
つながらない方、不動産会社の方は
| Time residents 入居時期 | | Immediate available 即入居可 | Land of the right form 土地の権利形態 | | Ownership 所有権 | Structure and method of construction 構造・工法 | | Wooden 2-story 木造2階建 | Renovation リフォーム | | 2013 November interior renovation completed (wall ・ Exchange tatami mat other), 2013 November exterior renovation completed (outer wall ・ Roof Coatings) 2013年11月内装リフォーム済(壁・畳表替 他)、2013年11月外装リフォーム済(外壁・屋根塗装) | Use district 用途地域 | | City planning area outside 都市計画区域外 | Overview and notices その他概要・特記事項 | | Facilities: Public Water Supply, Individual septic tank, Parking: car space 設備:公営水道、個別浄化槽、駐車場:カースペース | Company profile 会社概要 | | <Seller> Minister of Land, Infrastructure and Transport (4) No. 005475 (Ltd.) Kachitasu Yashiro shop Yubinbango866-0875 Kumamoto Prefecture Yatsushiro Yokoteshin-cho 18-1 <売主>国土交通大臣(4)第005475号(株)カチタス八代店〒866-0875 熊本県八代市横手新町18-1 |
Local appearance photo現地外観写真 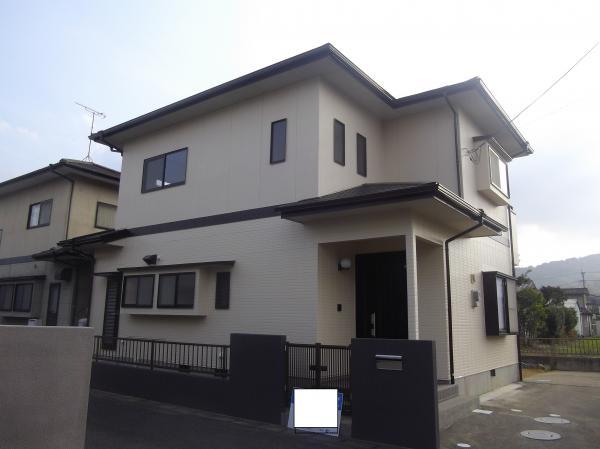 Shooting from the north (entrance)
北側(玄関)より撮影
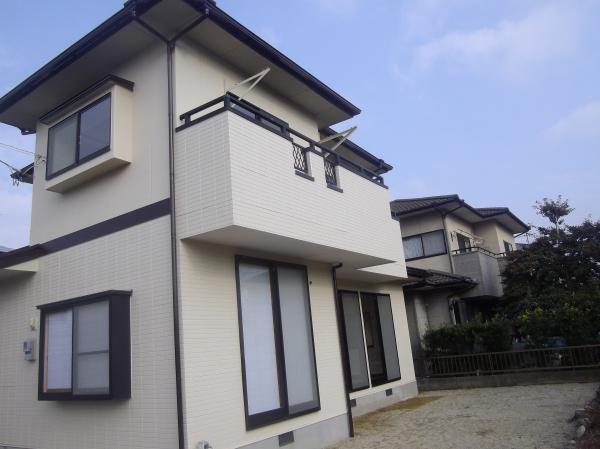 outer wall ・ Already Roof Coatings
外壁・屋根塗装済
Floor plan間取り図 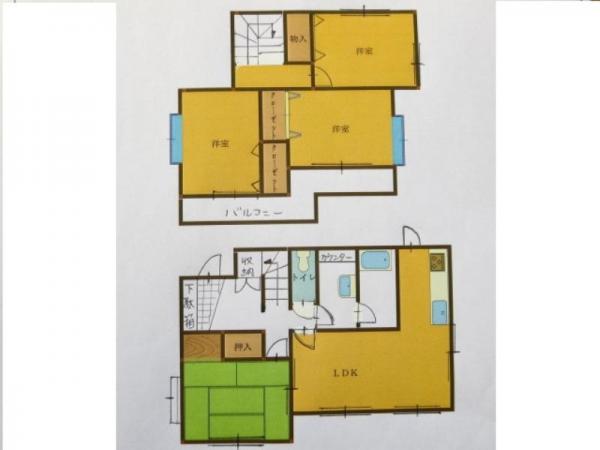 13,900,000 yen, 4LDK, Land area 175 sq m , There garden and a balcony to the building area 91.07 sq m south
1390万円、4LDK、土地面積175m2、建物面積91.07m2 南側にお庭とバルコニーあり
Local appearance photo現地外観写真 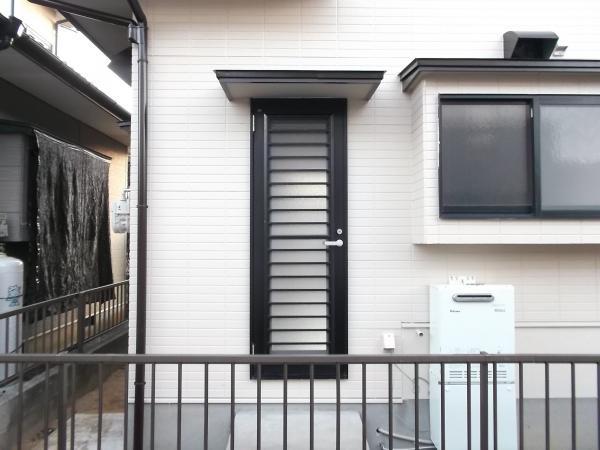 There back door in the kitchen next to
キッチン横に勝手口あります
Livingリビング 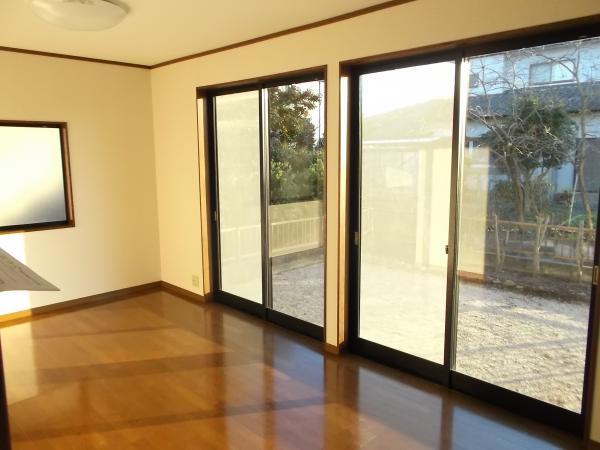 There is a window of 1.8m × 2 to LDK
LDKに1.8m×2の窓あり
Bathroom浴室 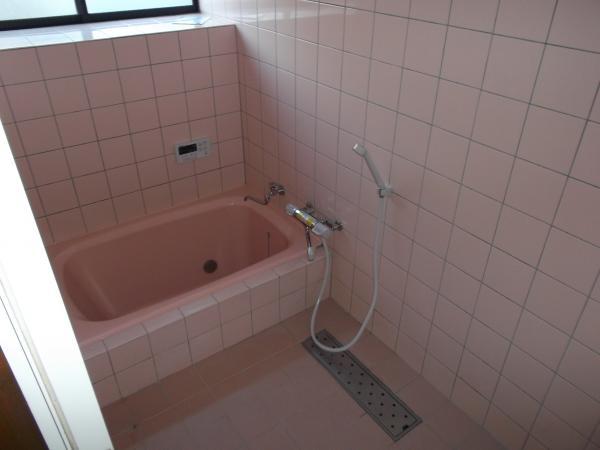 Pale pink bath
淡いピンクのお風呂
Kitchenキッチン 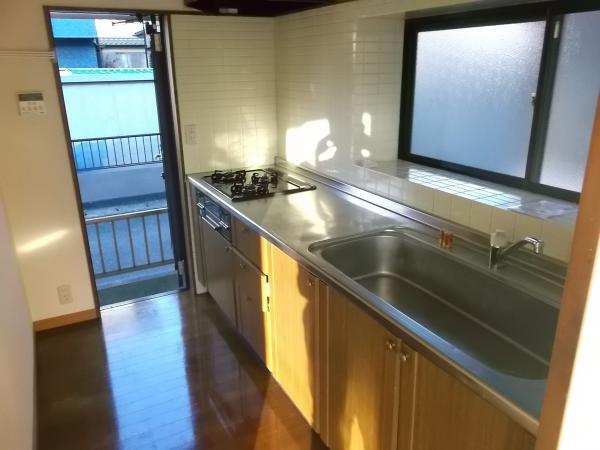 kitchen ・ I polished the sink
キッチン・シンクを磨きあげました
Non-living roomリビング以外の居室 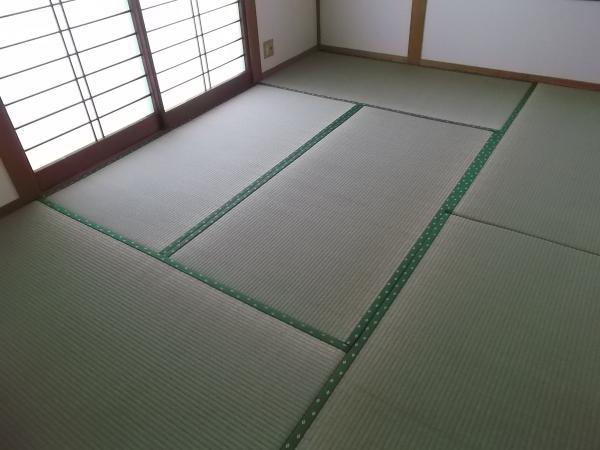 First floor Japanese-style room | You have tatami Omotegae
1階和室|畳の表替えしました
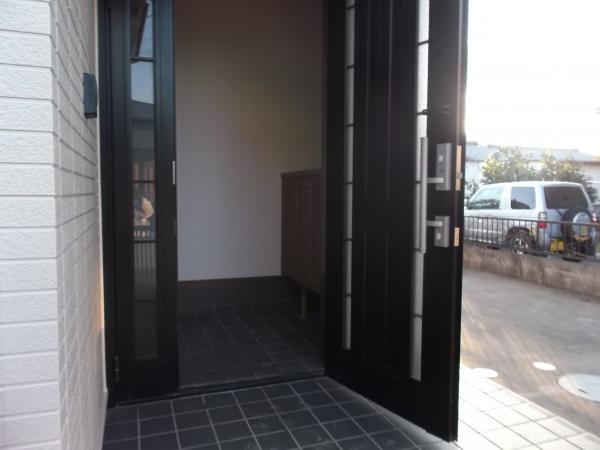 Entrance
玄関
Wash basin, toilet洗面台・洗面所 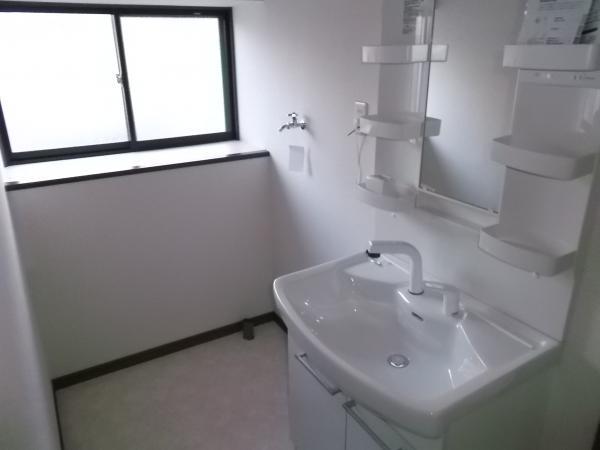 Replaced with a new | wide 750mm
新品に交換|ワイド750mm
Toiletトイレ 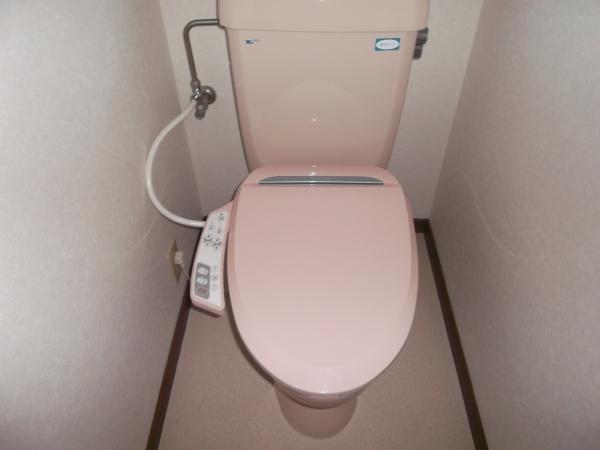 Of pale pink bidet
淡いピンクのウォシュレット
Other Equipmentその他設備 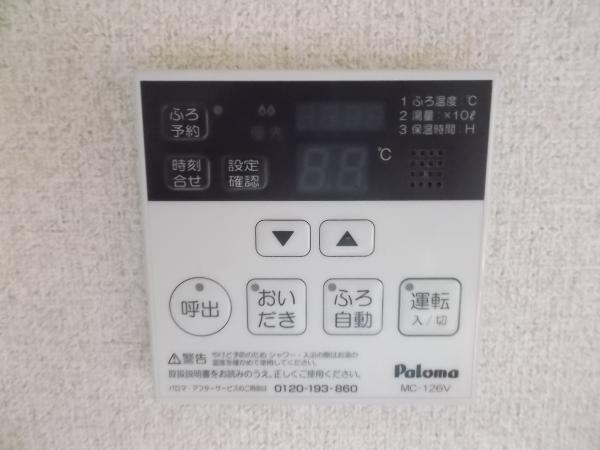 Reheating and with automatic hot water beam function
追い炊き&自動お湯はり機能付
Garden庭 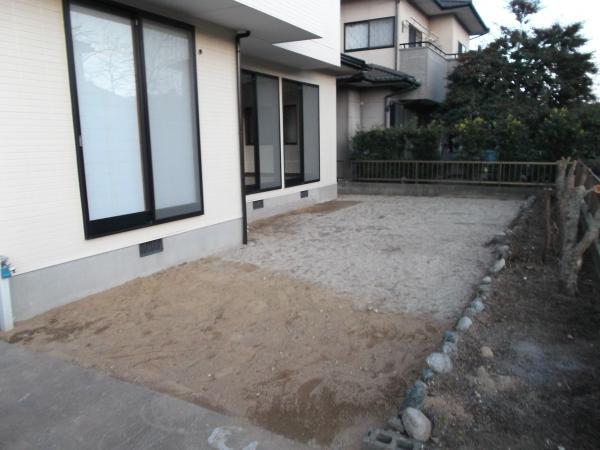 There are garden on the south side
南側にお庭あります
Balconyバルコニー 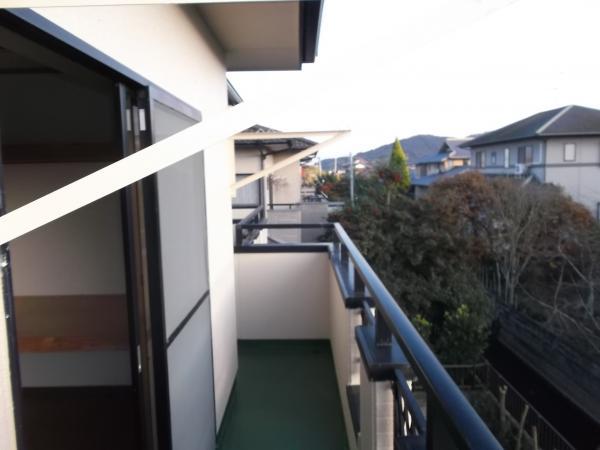 2 room More of the veranda | south
2部屋続きのベランダ|南側
Bathroom浴室 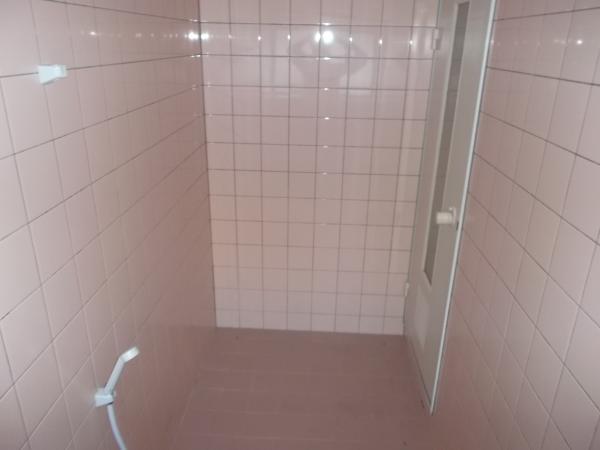 Of depth washing place
奥行きのある洗い場
Kitchenキッチン 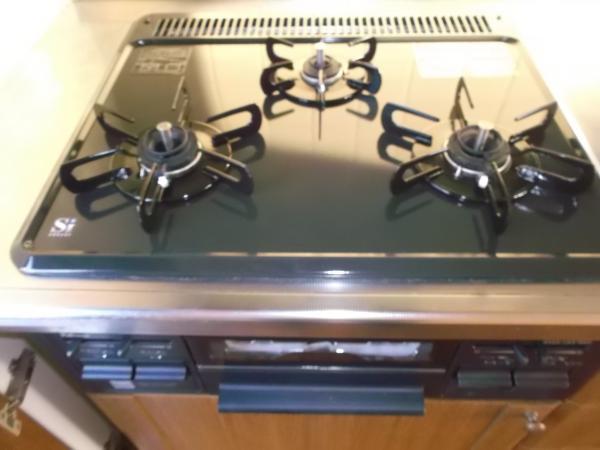 Replaced with a new | 3-neck gas stove
新品に交換|3口ガスコンロ
Non-living roomリビング以外の居室 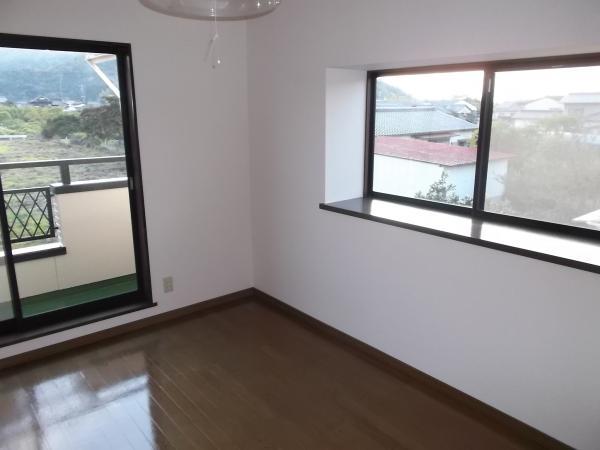 There are windows on two sides | 2 Kaiyoshitsu A
2階洋室A|2面に窓あり
Cooling and heating ・ Air conditioning冷暖房・空調設備 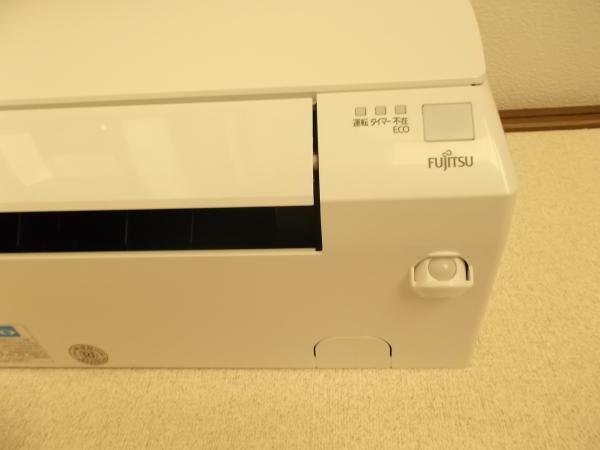 Replaced with a new | Fujitsu air conditioning
新品に交換|富士通のエアコン
Non-living roomリビング以外の居室 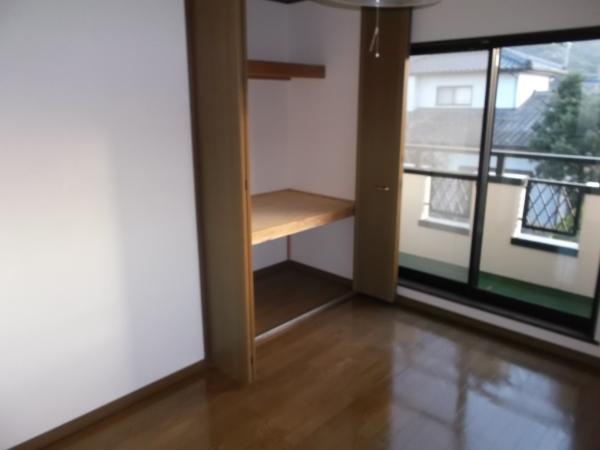 Storage space of width 1.8m | 2 Kaiyoshitsu A
2階洋室A|幅1.8mの収納スペース
Location
| 



















