Used Homes » Kyushu » Kumamoto Prefecture » Yamaga
 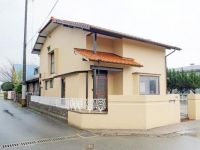
| | Kumamoto Prefecture Yamaga 熊本県山鹿市 |
| JR Kagoshima Main Line "leaf" car 12km JR鹿児島本線「木葉」車12km |
| 400m until Avenue Elementary School! ! 大道小学校まで400m!! |
Features pickup 特徴ピックアップ | | Parking two Allowed / Immediate Available / System kitchen / Corner lot / Washbasin with shower / 2-story / Warm water washing toilet seat / Underfloor Storage / TV monitor interphone / All-electric / Flat terrain 駐車2台可 /即入居可 /システムキッチン /角地 /シャワー付洗面台 /2階建 /温水洗浄便座 /床下収納 /TVモニタ付インターホン /オール電化 /平坦地 | Event information イベント情報 | | Local sales meetings (please visitors to direct local) schedule / January 12 (Sunday) ~ January 12 (Sunday) 現地販売会(直接現地へご来場ください)日程/1月12日(日曜日) ~ 1月12日(日曜日) | Price 価格 | | 16,900,000 yen 1690万円 | Floor plan 間取り | | 4LDK 4LDK | Units sold 販売戸数 | | 1 units 1戸 | Land area 土地面積 | | 220.47 sq m (registration) 220.47m2(登記) | Building area 建物面積 | | 125.68 sq m (registration) 125.68m2(登記) | Driveway burden-road 私道負担・道路 | | Nothing, North 4m width, West 6m width 無、北4m幅、西6m幅 | Completion date 完成時期(築年月) | | December 1982 1982年12月 | Address 住所 | | Kumamoto Prefecture Yamaga Katoda 熊本県山鹿市方保田 | Traffic 交通 | | JR Kagoshima Main Line "leaf" car 12km JR鹿児島本線「木葉」車12km
| Related links 関連リンク | | [Related Sites of this company] 【この会社の関連サイト】 | Contact お問い合せ先 | | TEL: 0800-809-8750 [Toll free] mobile phone ・ Also available from PHS
Caller ID is not notified
Please contact the "saw SUUMO (Sumo)"
If it does not lead, If the real estate company TEL:0800-809-8750【通話料無料】携帯電話・PHSからもご利用いただけます
発信者番号は通知されません
「SUUMO(スーモ)を見た」と問い合わせください
つながらない方、不動産会社の方は
| Building coverage, floor area ratio 建ぺい率・容積率 | | 70% ・ 200% 70%・200% | Time residents 入居時期 | | Immediate available 即入居可 | Land of the right form 土地の権利形態 | | Ownership 所有権 | Structure and method of construction 構造・工法 | | Wooden 2-story 木造2階建 | Renovation リフォーム | | December 2013 interior renovation completed (kitchen ・ bathroom ・ toilet ・ wall ・ floor ・ all rooms), December 2013 exterior renovation completed (outer wall painting) 2013年12月内装リフォーム済(キッチン・浴室・トイレ・壁・床・全室)、2013年12月外装リフォーム済(外壁塗装) | Use district 用途地域 | | Unspecified 無指定 | Other limitations その他制限事項 | | 400m from Kyushu San交 bus "Katoda" bus stop Parking: ordinary car two + one light car 九州産交バス「方保田」バス停より400m 駐車:普通車2台+軽自動車1台 | Overview and notices その他概要・特記事項 | | Facilities: Public Water Supply, This sewage, All-electric, Parking: car space 設備:公営水道、本下水、オール電化、駐車場:カースペース | Company profile 会社概要 | | <Seller> Minister of Land, Infrastructure and Transport (4) No. 005475 (Ltd.) Kachitasu Kumamoto shop Yubinbango861-8042 Kumamoto, Kumamoto Prefecture, Higashi-ku, Toshima Honcho 7-1 <売主>国土交通大臣(4)第005475号(株)カチタス熊本店〒861-8042 熊本県熊本市東区戸島本町7-1 |
Local appearance photo現地外観写真 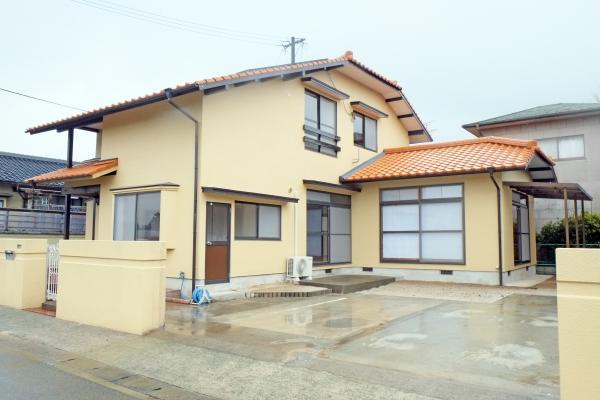 This appearance
外観です
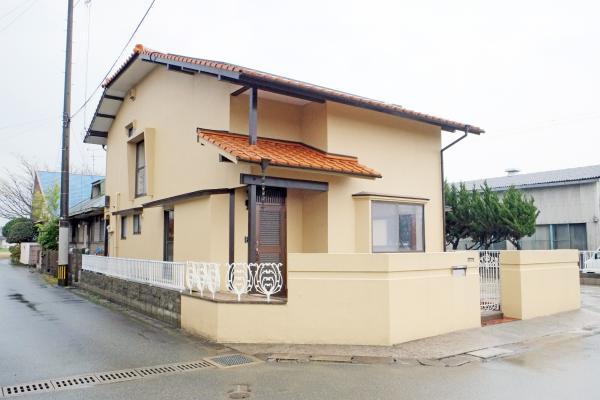 Appearance (entrance side), is a corner lot
外観(玄関側),角地です
Floor plan間取り図 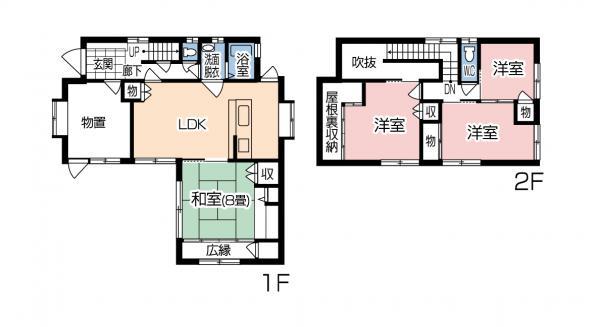 16,900,000 yen, 4LDK, Land area 220.47 sq m , Building area 125.68 sq m 4LDK
1690万円、4LDK、土地面積220.47m2、建物面積125.68m2 4LDK
Livingリビング 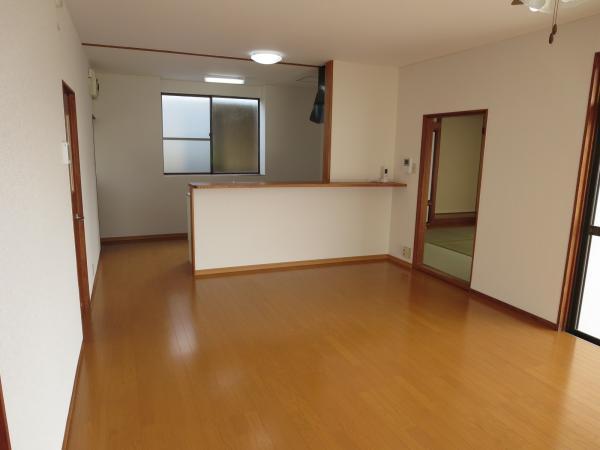 Living, ceiling with fan
リビング,シーリング付ファン
Bathroom浴室 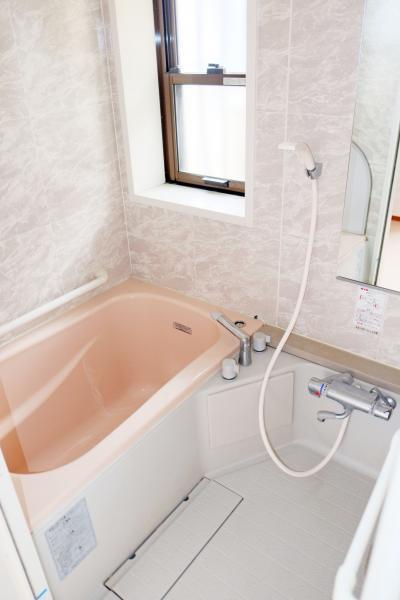 Bathing with reheating hot water supply
追い炊き給湯付きのお風呂
Kitchenキッチン 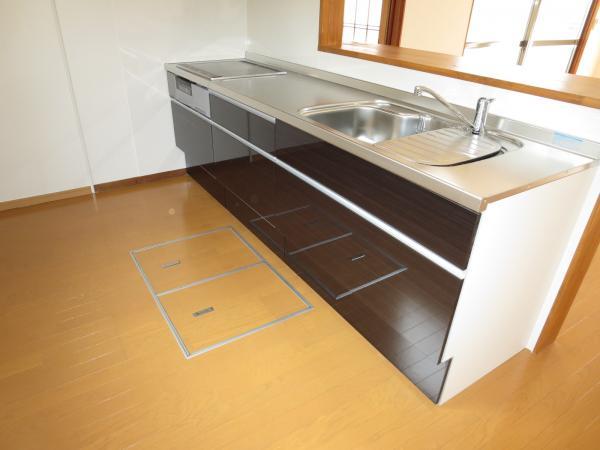 It has been replaced with a new system Kitchen
新品のシステムキッチンに交換済み
Non-living roomリビング以外の居室 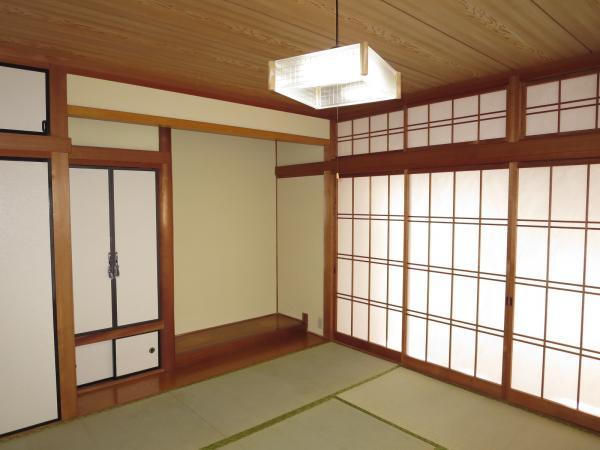 8-mat Japanese-style room with a first floor Hiroen
1階 広縁のある和室8畳
Toiletトイレ 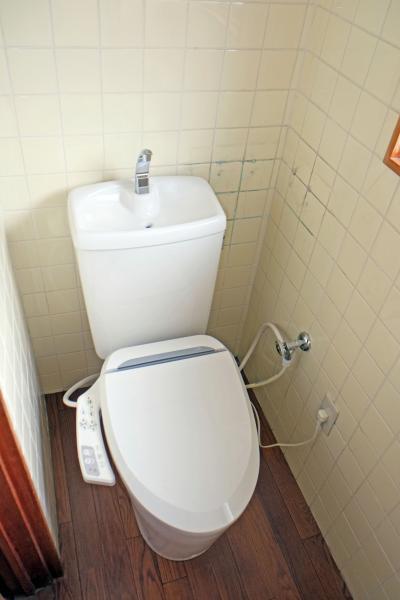 First floor new of Washlet toilet
1階新品のウォシュレットトイレ
Other introspectionその他内観 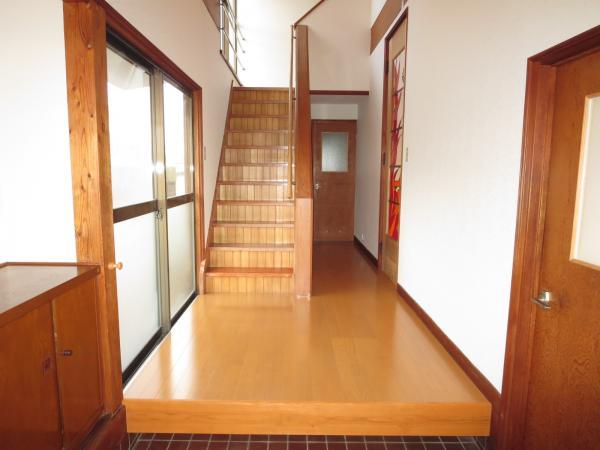 Atrium entrance
吹き抜けのエントランス
Livingリビング 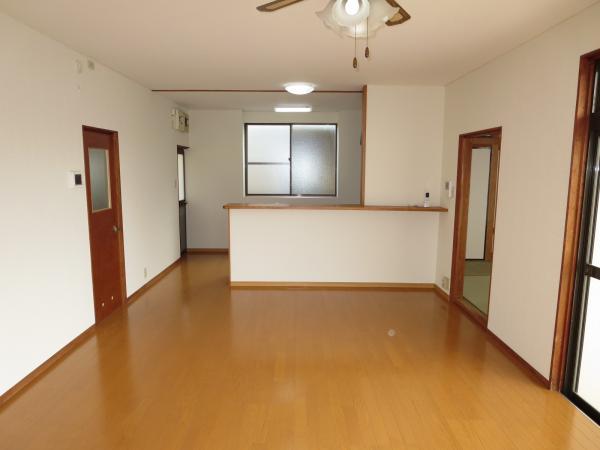 Fathom ~ ~ There living
ひろ ~ ~ いリビング
Non-living roomリビング以外の居室 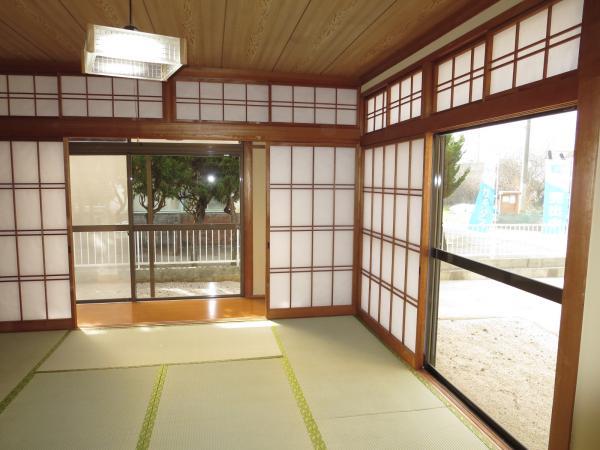 Tatami mat replacement, Shoji re-covered already
畳表替え,障子張替え済み
Other introspectionその他内観 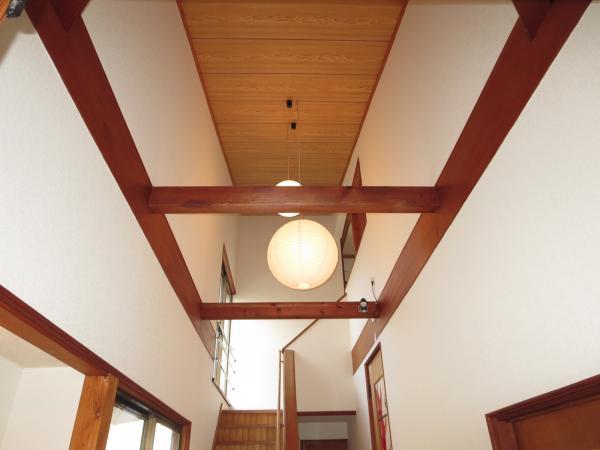 Entrance top
エントランス上部
Non-living roomリビング以外の居室 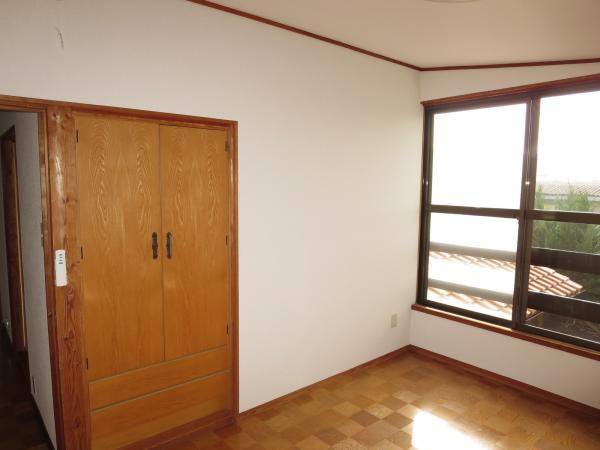 Western-style housing
洋室の収納
Other introspectionその他内観 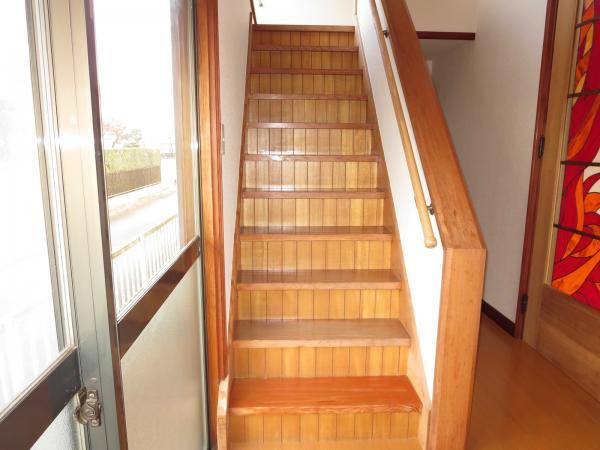 It established the handrail of the peace of mind to the stairs
階段には安心の手すりを新設
Non-living roomリビング以外の居室 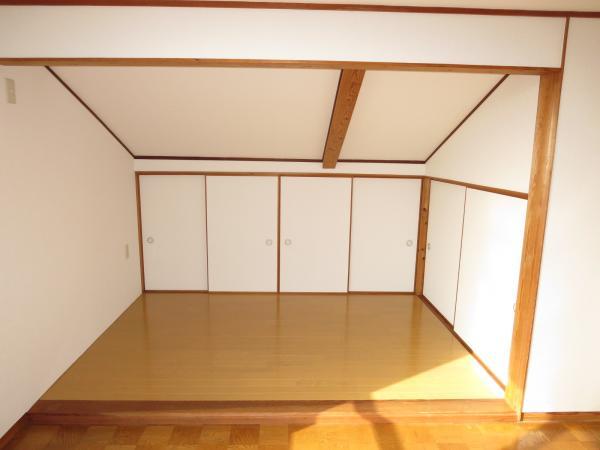 2 Kaiyoshitsu
2階洋室
Other introspectionその他内観 ![Other introspection. First floor storeroom [About 6 tatami]](/images/kumamoto/yamaga/140c240016.jpg) First floor storeroom [About 6 tatami]
1階物置【約6畳】
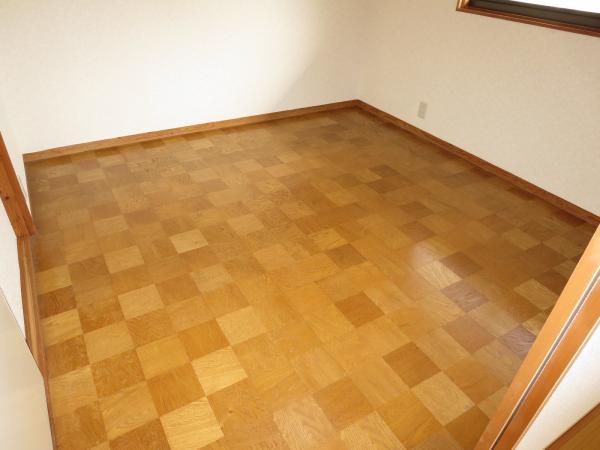 Non-living room
リビング以外の居室
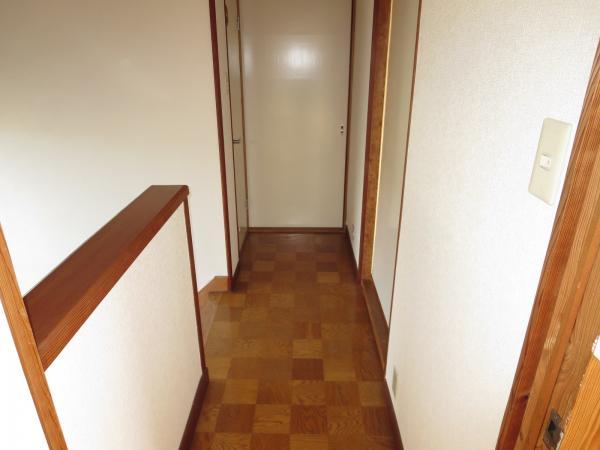 2 Kairoka
2階廊下
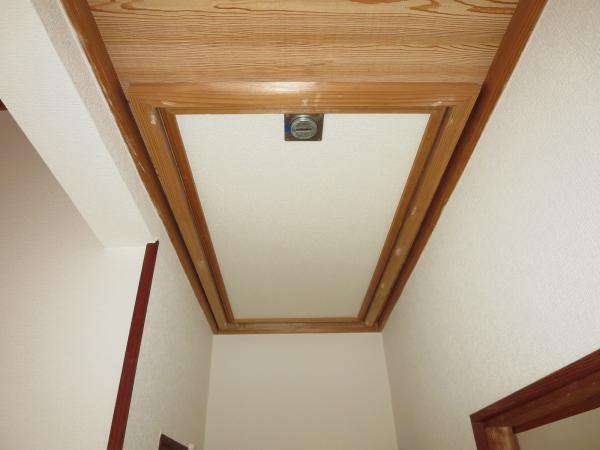 Attic storage
屋根裏収納
Location
|

















![Other introspection. First floor storeroom [About 6 tatami]](/images/kumamoto/yamaga/140c240016.jpg)


