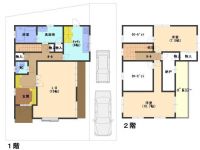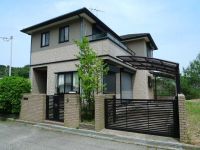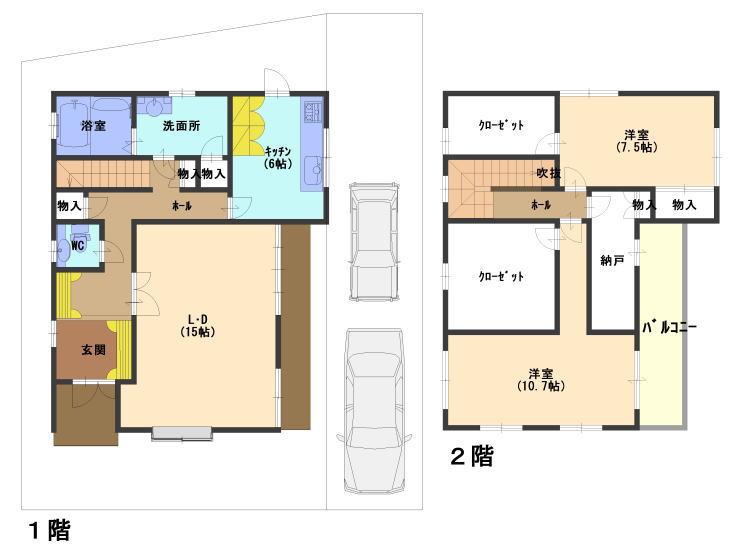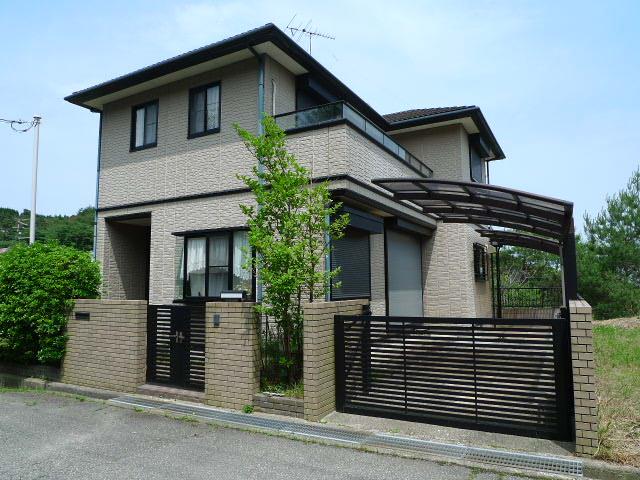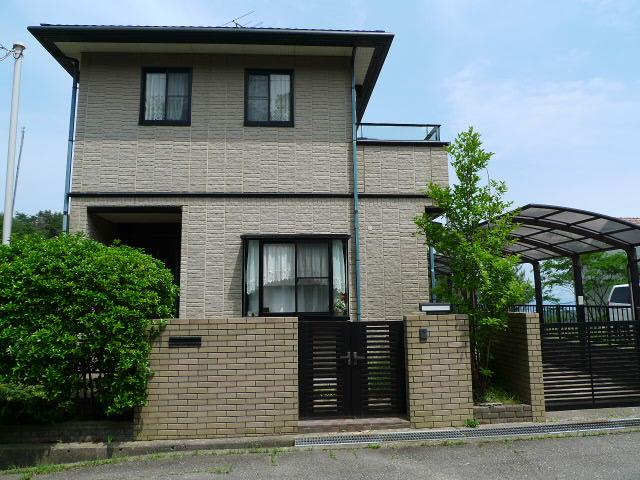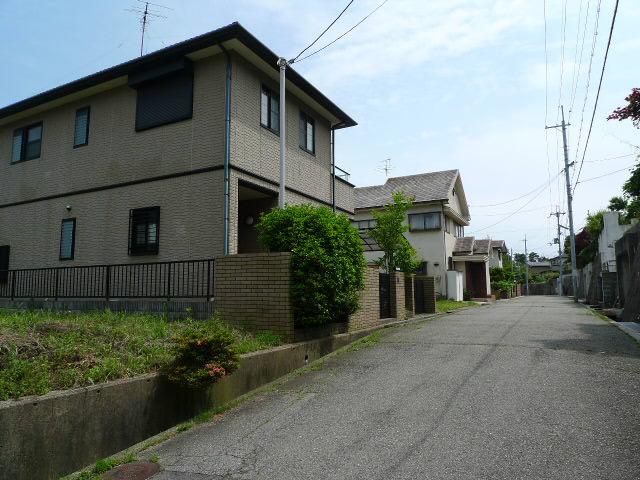|
|
Kyoto Prefecture Kameoka
京都府亀岡市
|
|
Hankyu Kyoto Line "Ibaraki" car 23km
阪急京都線「茨木市」車23km
|
|
[Turnkey] 1 room is spacious and comfortable! Large closet on the second floor ・ Closet is There are three, Happy housed plenty of
【即入居可能】1部屋がゆったり広々としています!2階には大きなクローゼット・納戸が3つあり、収納たっぷりがうれしい
|
|
Parking two Allowed, Immediate Available, System kitchen, LDK15 tatami mats or more, Bathroom 1 tsubo or more, Leafy residential area, A quiet residential area, 2-story, Walk-in closet, Storeroom
駐車2台可、即入居可、システムキッチン、LDK15畳以上、浴室1坪以上、緑豊かな住宅地、閑静な住宅地、2階建、ウォークインクロゼット、納戸
|
Features pickup 特徴ピックアップ | | Parking two Allowed / Immediate Available / System kitchen / A quiet residential area / LDK15 tatami mats or more / Bathroom 1 tsubo or more / 2-story / Leafy residential area / Walk-in closet / Storeroom 駐車2台可 /即入居可 /システムキッチン /閑静な住宅地 /LDK15畳以上 /浴室1坪以上 /2階建 /緑豊かな住宅地 /ウォークインクロゼット /納戸 |
Price 価格 | | 8.8 million yen 880万円 |
Floor plan 間取り | | 2LDK + 3S (storeroom) 2LDK+3S(納戸) |
Units sold 販売戸数 | | 1 units 1戸 |
Land area 土地面積 | | 147.57 sq m (measured) 147.57m2(実測) |
Building area 建物面積 | | 111.43 sq m (registration) 111.43m2(登記) |
Driveway burden-road 私道負担・道路 | | Nothing, Northwest 5m width (contact the road width 11m) 無、北西5m幅(接道幅11m) |
Completion date 完成時期(築年月) | | February 1994 1994年2月 |
Address 住所 | | Kyoto Prefecture Kameoka Higashibetsuinchokamakura Mitate 京都府亀岡市東別院町鎌倉見立 |
Traffic 交通 | | Hankyu Kyoto Line "Ibaraki" car 23km 阪急京都線「茨木市」車23km
|
Contact お問い合せ先 | | Open Metropolitan Real Estate (Ltd.) TEL: 0800-603-3396 [Toll free] mobile phone ・ Also available from PHS
Caller ID is not notified
Please contact the "saw SUUMO (Sumo)"
If it does not lead, If the real estate company 開都不動産(株)TEL:0800-603-3396【通話料無料】携帯電話・PHSからもご利用いただけます
発信者番号は通知されません
「SUUMO(スーモ)を見た」と問い合わせください
つながらない方、不動産会社の方は
|
Expenses 諸費用 | | Autonomous fee: 10,000 yen / Bulk, Water facilities contribution: 250,000 yen / Bulk, Road management cooperation money: 50,000 yen / Bulk 自治会費:1万円/一括、水道施設分担金:25万円/一括、道路管理協力金:5万円/一括 |
Time residents 入居時期 | | Immediate available 即入居可 |
Land of the right form 土地の権利形態 | | Ownership 所有権 |
Structure and method of construction 構造・工法 | | Light-gauge steel 2-story 軽量鉄骨2階建 |
Construction 施工 | | Toyota Home トヨタホーム |
Use district 用途地域 | | City planning area outside 都市計画区域外 |
Overview and notices その他概要・特記事項 | | Facilities: private water, Centralized LPG, Parking: Car Port 設備:私設水道、集中LPG、駐車場:カーポート |
Company profile 会社概要 | | <Mediation> governor of Osaka (2) No. 050425 (Corporation) All Japan Real Estate Association (Corporation) Kinki district Real Estate Fair Trade Council member open Metropolitan Real Estate Co., Ltd. Yubinbango562-0027 Osaka Mino Ishimaru 2-6-31 <仲介>大阪府知事(2)第050425号(公社)全日本不動産協会会員 (公社)近畿地区不動産公正取引協議会加盟開都不動産(株)〒562-0027 大阪府箕面市石丸2-6-31 |
