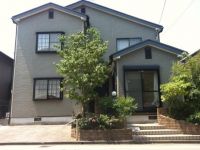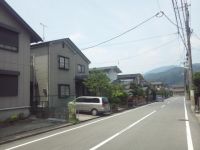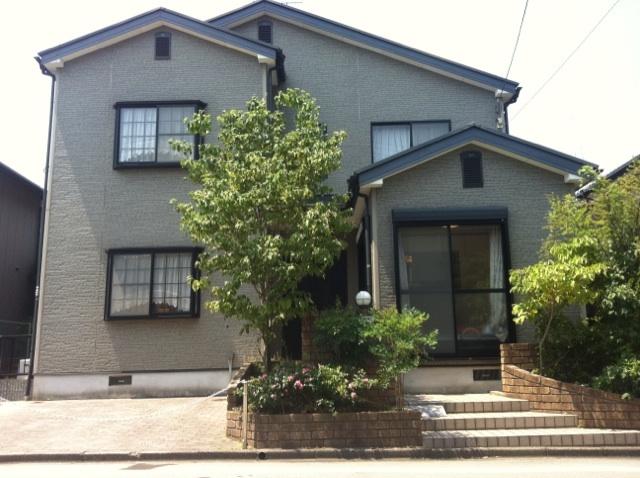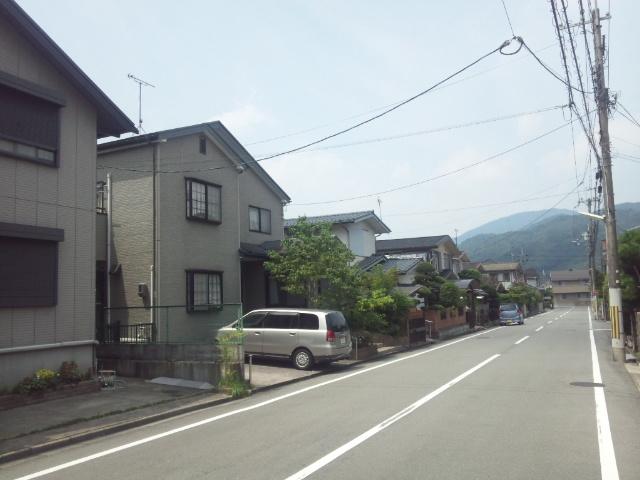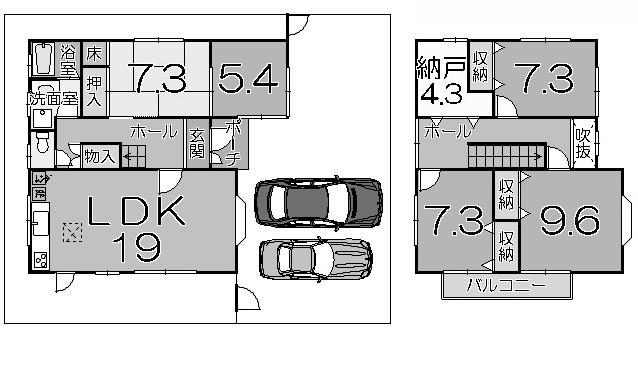|
|
Kyoto Prefecture Kameoka
京都府亀岡市
|
|
JR San-in Main Line "Mabori" walk 7 minutes
JR山陰本線「馬堀」歩7分
|
|
● Shinochomiharu Residential home ● land about 47.16 square meters ● October 1998 architecture ● parallel two parking Allowed ● JR Umahori Station 7-minute walk ● LDK19 Pledge Spacious 5LDK + S
●篠町見晴一戸建て ●土地約47.16坪 ●平成10年10月けんちく●並列2台駐車可●JR馬堀駅 徒歩7分 ●LDK19帖 広々5LDK+S
|
|
Parking two Allowed, Super close, Or more before road 6mese-style room, Shaping land, 2-story, Flat terrain
駐車2台可、スーパーが近い、前道6m以上、和室、整形地、2階建、平坦地
|
Features pickup 特徴ピックアップ | | Parking two Allowed / Super close / Or more before road 6m / Japanese-style room / Shaping land / 2-story / Flat terrain 駐車2台可 /スーパーが近い /前道6m以上 /和室 /整形地 /2階建 /平坦地 |
Price 価格 | | 33,900,000 yen 3390万円 |
Floor plan 間取り | | 5LDK + S (storeroom) 5LDK+S(納戸) |
Units sold 販売戸数 | | 1 units 1戸 |
Land area 土地面積 | | 155.93 sq m (registration) 155.93m2(登記) |
Building area 建物面積 | | 141 sq m (registration) 141m2(登記) |
Driveway burden-road 私道負担・道路 | | Nothing 無 |
Completion date 完成時期(築年月) | | October 1998 1998年10月 |
Address 住所 | | Kyoto Prefecture Kameoka Shinochoshino Miharu 京都府亀岡市篠町篠見晴 |
Traffic 交通 | | JR San-in Main Line "Mabori" walk 7 minutes JR山陰本線「馬堀」歩7分
|
Related links 関連リンク | | [Related Sites of this company] 【この会社の関連サイト】 |
Person in charge 担当者より | | Person in charge of real-estate and building Izuta HareTamotsu Age: 30s local born of experience, Taking advantage of the knowledge, To cherish the encounter with everyone, I will my best to help you in your position. 担当者宅建伊豆田 晴保年齢:30代地元出身の経験、知識を生かし、皆様との出会いを大切にし、お客様の立場で精一杯お手伝いさせて頂きます。 |
Contact お問い合せ先 | | TEL: 0800-603-8791 [Toll free] mobile phone ・ Also available from PHS
Caller ID is not notified
Please contact the "saw SUUMO (Sumo)"
If it does not lead, If the real estate company TEL:0800-603-8791【通話料無料】携帯電話・PHSからもご利用いただけます
発信者番号は通知されません
「SUUMO(スーモ)を見た」と問い合わせください
つながらない方、不動産会社の方は
|
Building coverage, floor area ratio 建ぺい率・容積率 | | 60% ・ Hundred percent 60%・100% |
Time residents 入居時期 | | Consultation 相談 |
Land of the right form 土地の権利形態 | | Ownership 所有権 |
Structure and method of construction 構造・工法 | | Wooden 2-story 木造2階建 |
Use district 用途地域 | | One low-rise 1種低層 |
Overview and notices その他概要・特記事項 | | Contact: Izuta HareTamotsu, Facilities: Public Water Supply, This sewage, Parking: Garage 担当者:伊豆田 晴保、設備:公営水道、本下水、駐車場:車庫 |
Company profile 会社概要 | | <Mediation> Governor of Kyoto Prefecture (3) Article 011 708 issue (Ltd.) House port Yubinbango610-1101 Kyoto, Kyoto Prefecture Nishikyo Ku Oekitakutsukake cho 2-12-1 Sun City Katsurazaka 1 Ichibankan 5 <仲介>京都府知事(3)第011708号(株)ハウスポート〒610-1101 京都府京都市西京区大枝北沓掛町2-12-1 サンシティ桂坂1番館5 |
