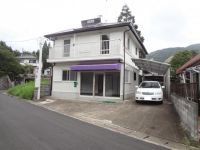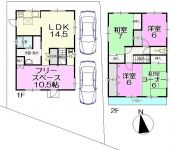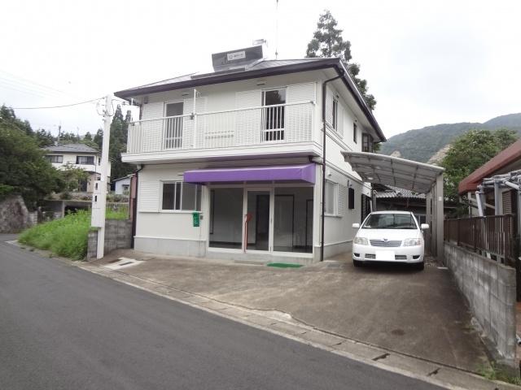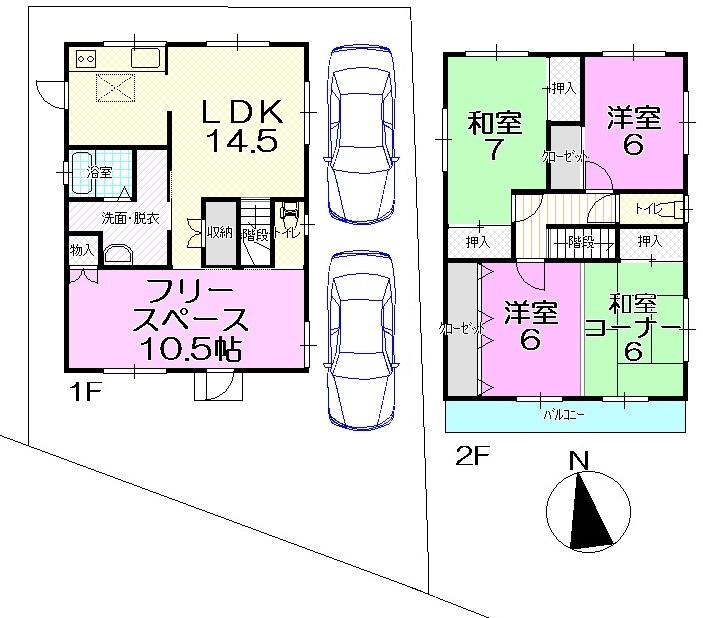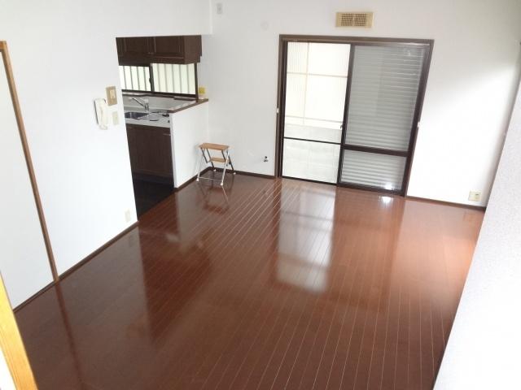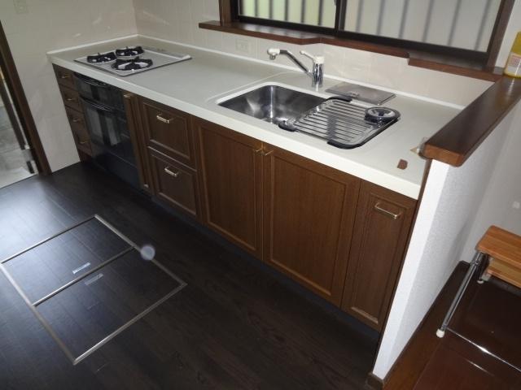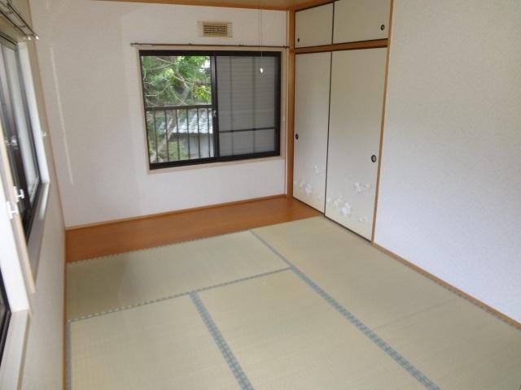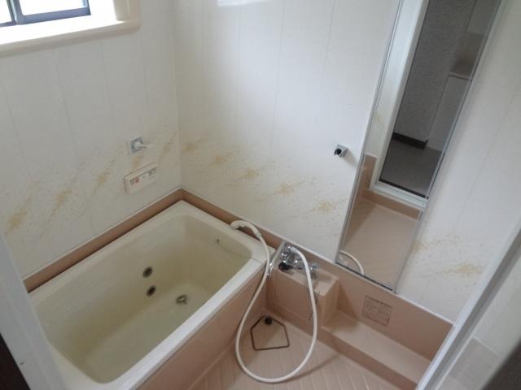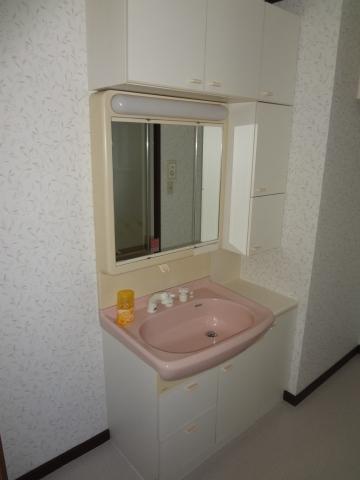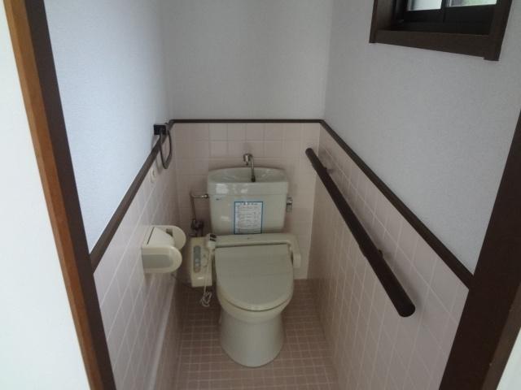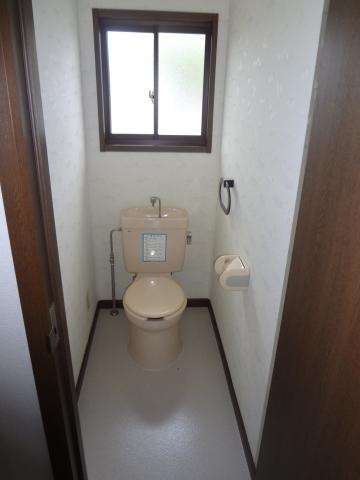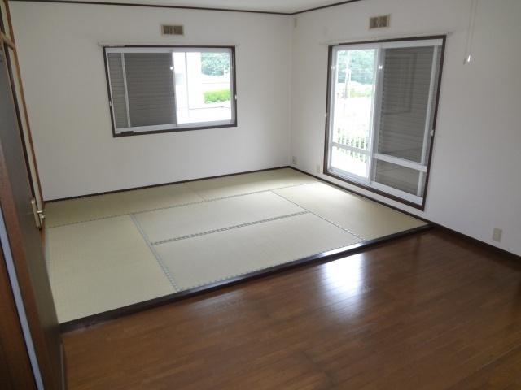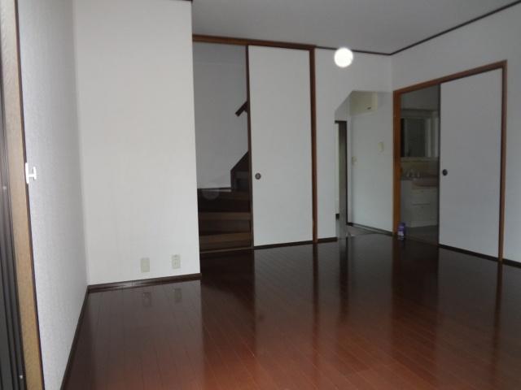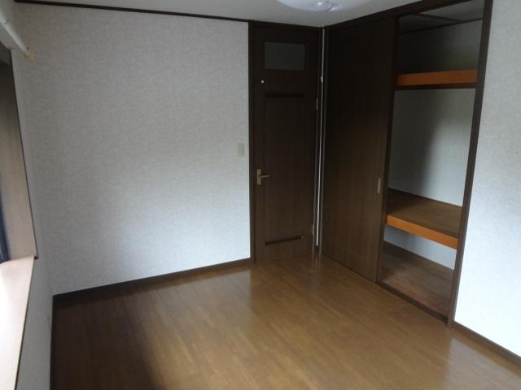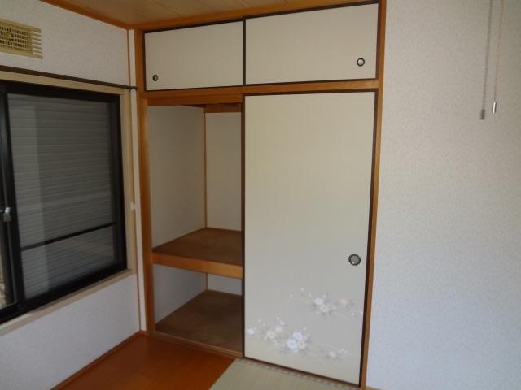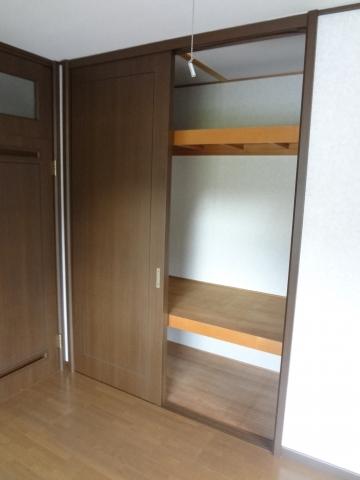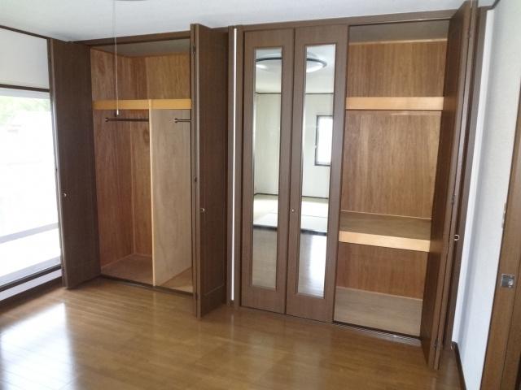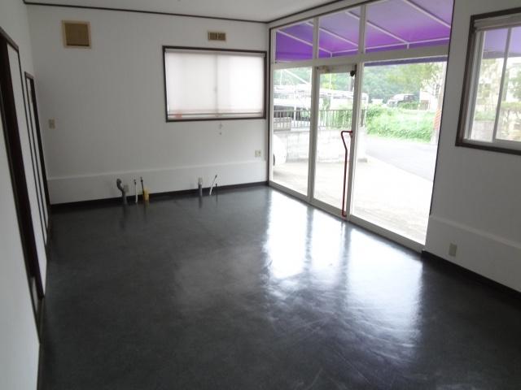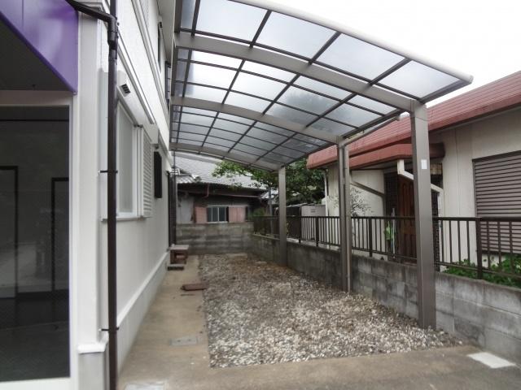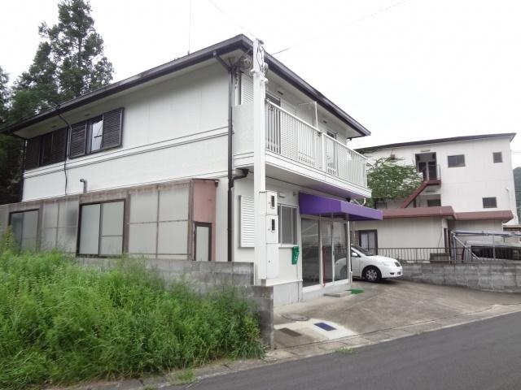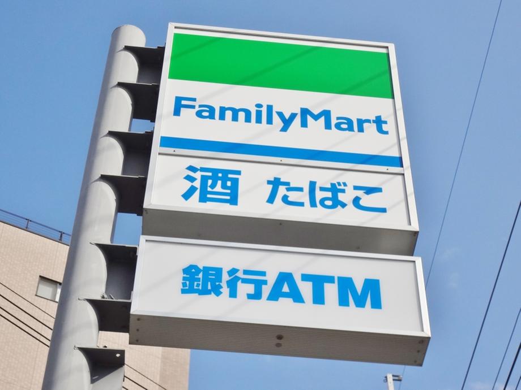|
|
Kyoto Prefecture Kameoka
京都府亀岡市
|
|
JR San-in Main Line "Sendai River" bus 43 minutes Ayumi Hirono 10 minutes
JR山陰本線「千代川」バス43分広野歩10分
|
|
Leafy residential area 3LDK south-facing sun per well of ☆ Parking 3 units can be ・ Attention is also on the site of the garden space there is room ☆ Information can be at any time! Please feel free to contact us ☆ Until 0120-3355-39 ☆
緑豊かな住宅街の3LDK南向き陽当り良好☆駐車3台可能・菜園スペース有りゆとりの敷地にも注目☆案内随時可能!お気軽にお問合せ下さい☆0120-3355-39まで☆
|
|
☆ Hatano elementary school ・ Ikuoya junior high school ☆ South-facing sun per good ☆ Vegetable garden space, Site parking three possible leeway ☆ Current PanaHome housing ☆ Renovated (Cross, floor, Some kitchen) ☆ House cleaned
☆畑野小学校・育親中学校☆南向き陽当り良好☆菜園スペース、駐車3台可能なゆとりの敷地☆現パナホーム住宅☆改装済み(クロス、床、キッチン一部)☆ハウスクリーニング済み
|
Features pickup 特徴ピックアップ | | Parking three or more possible / System kitchen / Japanese-style room / garden / Home garden / 2-story / South balcony / Warm water washing toilet seat / The window in the bathroom / Leafy residential area / All room 6 tatami mats or more / A large gap between the neighboring house 駐車3台以上可 /システムキッチン /和室 /庭 /家庭菜園 /2階建 /南面バルコニー /温水洗浄便座 /浴室に窓 /緑豊かな住宅地 /全居室6畳以上 /隣家との間隔が大きい |
Price 価格 | | 9.8 million yen 980万円 |
Floor plan 間取り | | 3LDK 3LDK |
Units sold 販売戸数 | | 1 units 1戸 |
Total units 総戸数 | | 1 units 1戸 |
Land area 土地面積 | | 147.84 sq m (44.72 tsubo) (Registration) 147.84m2(44.72坪)(登記) |
Building area 建物面積 | | 121.66 sq m (36.80 tsubo) (Registration) 121.66m2(36.80坪)(登記) |
Driveway burden-road 私道負担・道路 | | Nothing, South 4m width 無、南4m幅 |
Completion date 完成時期(築年月) | | December 1991 1991年12月 |
Address 住所 | | Kyoto Prefecture Kameoka Hatanochohirono Hirai 京都府亀岡市畑野町広野平井 |
Traffic 交通 | | JR San-in Main Line "Sendai River" bus 43 minutes Ayumi Hirono 10 minutes JR山陰本線「千代川」バス43分広野歩10分
|
Related links 関連リンク | | [Related Sites of this company] 【この会社の関連サイト】 |
Person in charge 担当者より | | Person in charge of real-estate and building Nozaki Age: 50 Daigyokai experience: taking advantage of the 20 years of many years experience, The property that was in your life plan we have been suggestions. Please leave in peace. 担当者宅建野崎 年齢:50代業界経験:20年長年の経験を生かし、お客様のライフプランにあった物件をご提案させて頂いております。安心してお任せ下さい。 |
Contact お問い合せ先 | | TEL: 0800-808-7262 [Toll free] mobile phone ・ Also available from PHS
Caller ID is not notified
Please contact the "saw SUUMO (Sumo)"
If it does not lead, If the real estate company TEL:0800-808-7262【通話料無料】携帯電話・PHSからもご利用いただけます
発信者番号は通知されません
「SUUMO(スーモ)を見た」と問い合わせください
つながらない方、不動産会社の方は
|
Time residents 入居時期 | | Consultation 相談 |
Land of the right form 土地の権利形態 | | Ownership 所有権 |
Structure and method of construction 構造・工法 | | Wooden 2-story 木造2階建 |
Use district 用途地域 | | City planning area outside 都市計画区域外 |
Overview and notices その他概要・特記事項 | | Contact: Nozaki , Facilities: Public Water Supply, Parking: car space 担当者:野崎 、設備:公営水道、駐車場:カースペース |
Company profile 会社概要 | | <Mediation> Governor of Kyoto Prefecture (1) No. 012993 (Ltd.) House project Yubinbango612-8012 Kyoto Fushimi-ku, Kyoto Momoyamachotoyama 69 <仲介>京都府知事(1)第012993号(株)ハウスプロジェクト〒612-8012 京都府京都市伏見区桃山町遠山69 |
