Used Homes » Kansai » Kyoto » Kizugawa
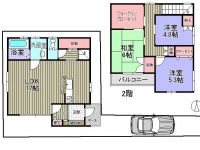 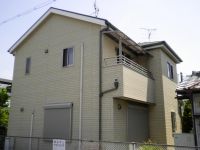
| | Kyoto kizugawa 京都府木津川市 |
| JR katamachi line "Nishi Kizu" walk 6 minutes JR片町線「西木津」歩6分 |
| ■ Order of Daiwa House building ■ December 2004 architecture ■ Nishi Kizu Station walk is a 6-minute. ■ Small attic storage about 4.5 Pledge ■ Public water supply and sewerage systems ・ propane ■大和ハウスの注文建築■平成16年12月建築■西木津駅徒歩6分です。■小屋根裏収納約4.5帖■公共上下水道・プロパン |
| System kitchen, Flat to the station, Or more before road 6m, 2-story, Walk-in closet, Living stairs, Flat terrain, Attic storage システムキッチン、駅まで平坦、前道6m以上、2階建、ウォークインクロゼット、リビング階段、平坦地、屋根裏収納 |
Features pickup 特徴ピックアップ | | System kitchen / Flat to the station / Or more before road 6m / 2-story / Walk-in closet / Living stairs / Flat terrain / Attic storage システムキッチン /駅まで平坦 /前道6m以上 /2階建 /ウォークインクロゼット /リビング階段 /平坦地 /屋根裏収納 | Price 価格 | | 13.8 million yen 1380万円 | Floor plan 間取り | | 3LDK 3LDK | Units sold 販売戸数 | | 1 units 1戸 | Land area 土地面積 | | 94.99 sq m (registration) 94.99m2(登記) | Building area 建物面積 | | 90.25 sq m (registration) 90.25m2(登記) | Driveway burden-road 私道負担・道路 | | Share equity 4.19 sq m × (1 / 2), East 6m width (contact the road width 2m) 共有持分4.19m2×(1/2)、東6m幅(接道幅2m) | Completion date 完成時期(築年月) | | December 2004 2004年12月 | Address 住所 | | Kyoto kizugawa Sagara Maruzuka 京都府木津川市相楽丸塚 | Traffic 交通 | | JR katamachi line "Nishi Kizu" walk 6 minutes JR片町線「西木津」歩6分
| Person in charge 担当者より | | Person in charge of real-estate and building Yamaguchi Norihisa Age: 40 Daigyokai Experience: 9 years important in the buying and selling of real estate "when" is a very important point because "how much". In rich trading case and experience, We always try to be able to have the best proposal for our customers. 担当者宅建山口 範久年齢:40代業界経験:9年大切な不動産の売買において「いつ」「いくらで」というのは非常に重要なポイントです。 豊富な取引事例と経験で、お客様にとって常にベストな提案ができるように心掛けております。 | Contact お問い合せ先 | | TEL: 0800-603-0441 [Toll free] mobile phone ・ Also available from PHS
Caller ID is not notified
Please contact the "saw SUUMO (Sumo)"
If it does not lead, If the real estate company TEL:0800-603-0441【通話料無料】携帯電話・PHSからもご利用いただけます
発信者番号は通知されません
「SUUMO(スーモ)を見た」と問い合わせください
つながらない方、不動産会社の方は
| Building coverage, floor area ratio 建ぺい率・容積率 | | 60% ・ 200% 60%・200% | Time residents 入居時期 | | Immediate available 即入居可 | Land of the right form 土地の権利形態 | | Ownership 所有権 | Structure and method of construction 構造・工法 | | Wooden 2-story (framing method) 木造2階建(軸組工法) | Construction 施工 | | Co., Ltd. Daiwa House (株)ダイワハウス | Use district 用途地域 | | One dwelling 1種住居 | Overview and notices その他概要・特記事項 | | Contact: Yamaguchi Norihisa, Facilities: Public Water Supply, This sewage, Individual LPG, Parking: car space 担当者:山口 範久、設備:公営水道、本下水、個別LPG、駐車場:カースペース | Company profile 会社概要 | | <Mediation> Minister of Land, Infrastructure and Transport (9) No. 003,123 (one company) Real Estate Association (Corporation) metropolitan area real estate Fair Trade Council member Kintetsu Real Estate Co., Ltd. Nara office Yubinbango630-8241 Nara, Nara Prefecture Koten-cho 38-3 Kintetsu Koten Building 1F <仲介>国土交通大臣(9)第003123号(一社)不動産協会会員 (公社)首都圏不動産公正取引協議会加盟近鉄不動産(株)奈良営業所〒630-8241 奈良県奈良市高天町38-3 近鉄高天ビル1F |
Floor plan間取り図 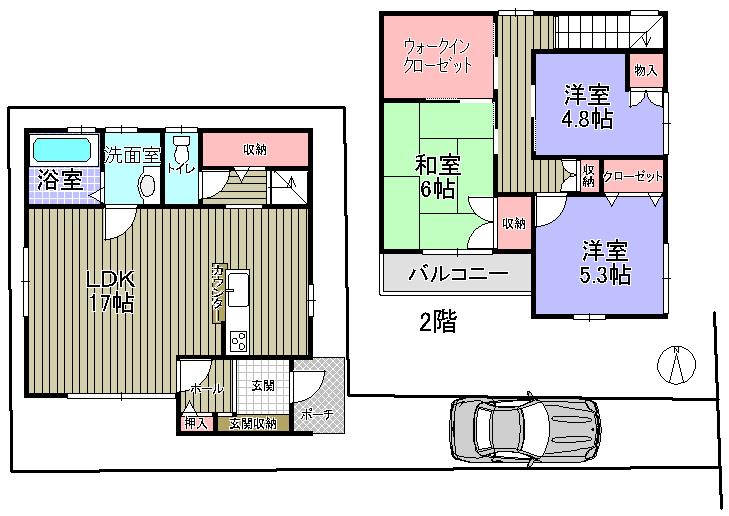 13.8 million yen, 3LDK, Land area 94.99 sq m , Building area 90.25 sq m
1380万円、3LDK、土地面積94.99m2、建物面積90.25m2
Local appearance photo現地外観写真 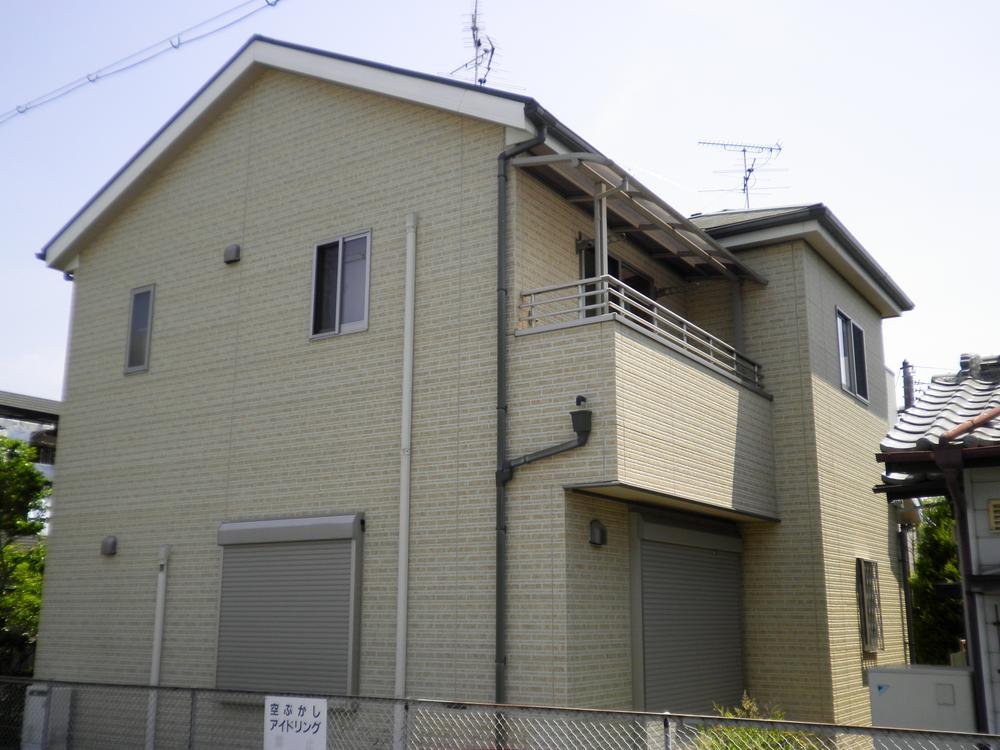 Local (March 2013) Shooting
現地(2013年3月)撮影
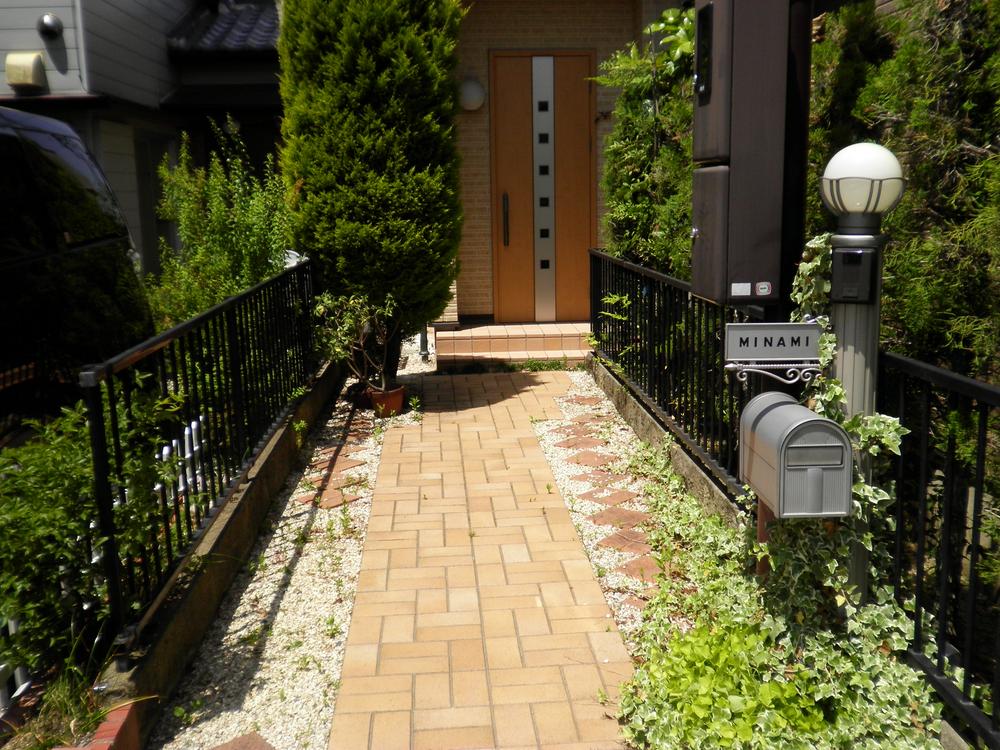 Local (May 2013) Shooting
現地(2013年5月)撮影
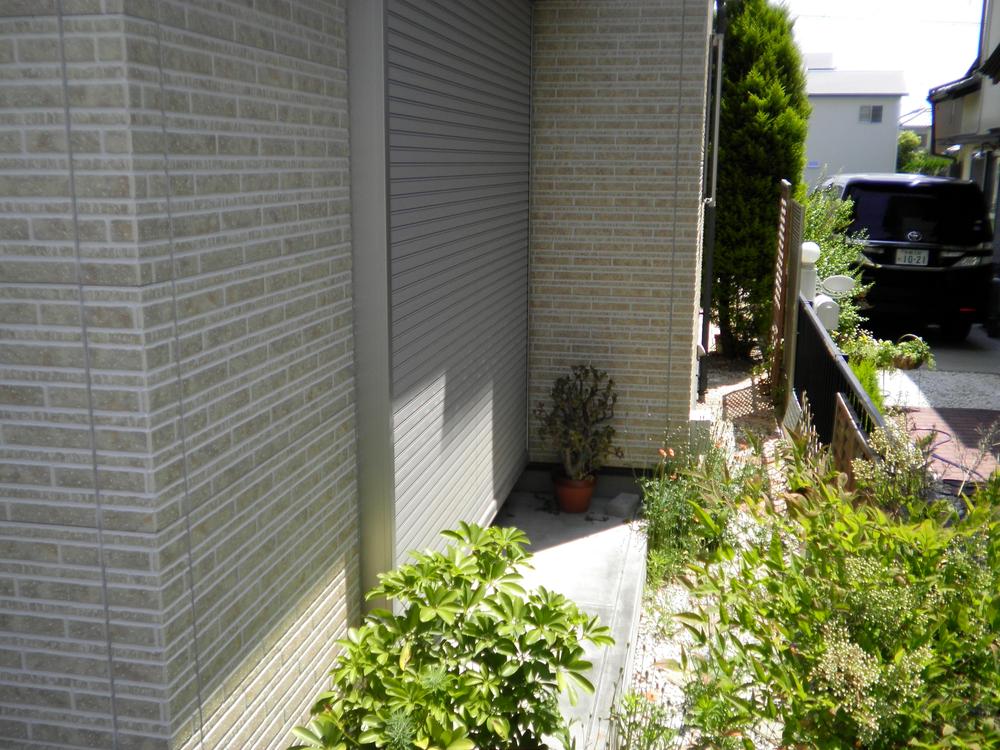 Local (March 2013) Shooting
現地(2013年3月)撮影
Entrance玄関 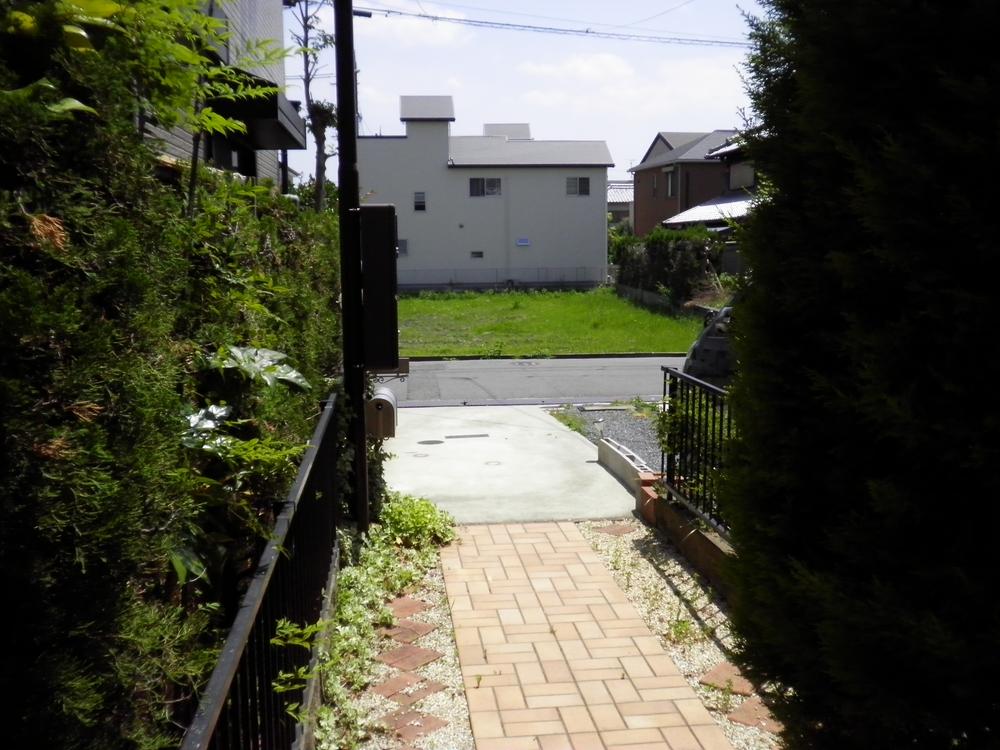 Local (May 2013) Shooting approach
現地(2013年5月)撮影 アプローチ
Local photos, including front road前面道路含む現地写真 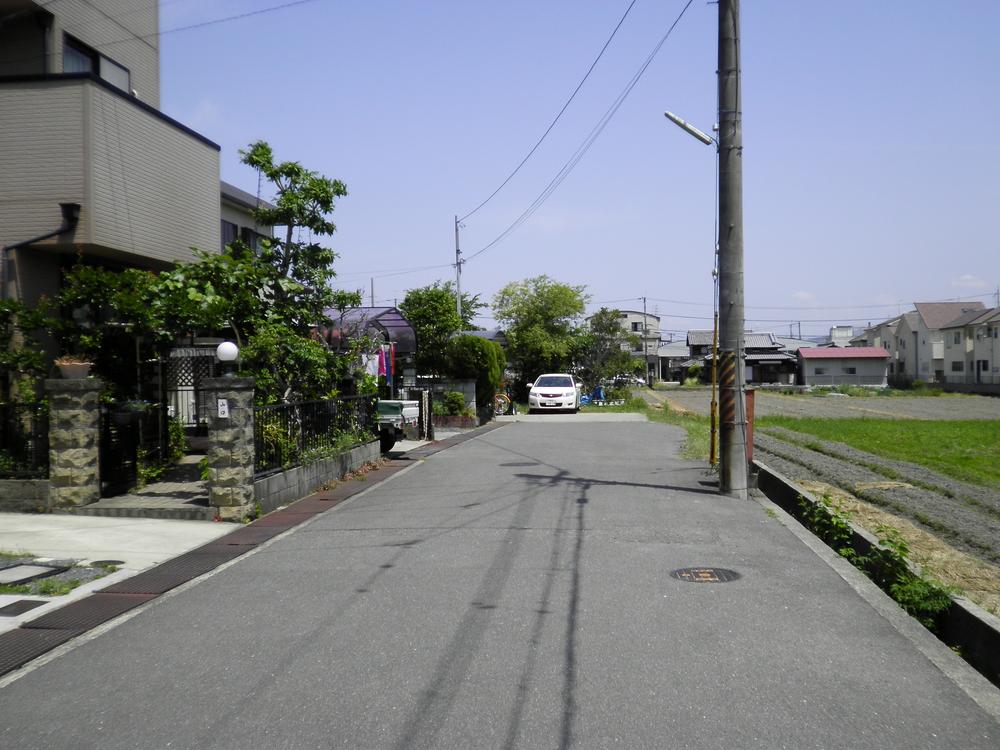 Local (March 2013) Shooting
現地(2013年3月)撮影
Receipt収納 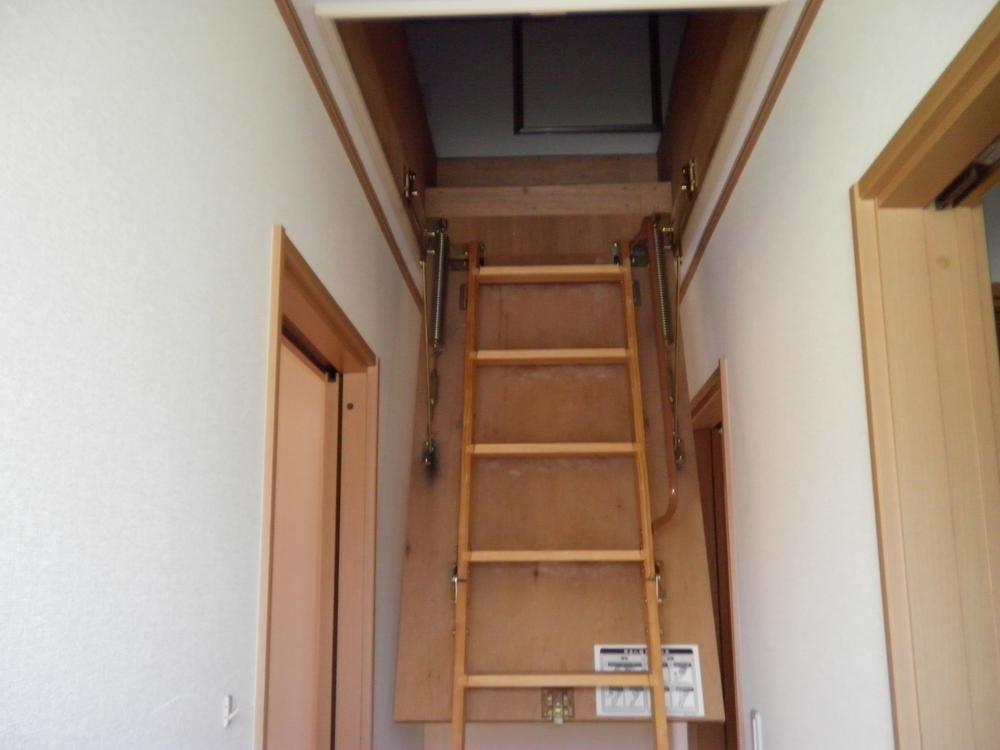 Local (May 2013) Shooting
現地(2013年5月)撮影
Livingリビング 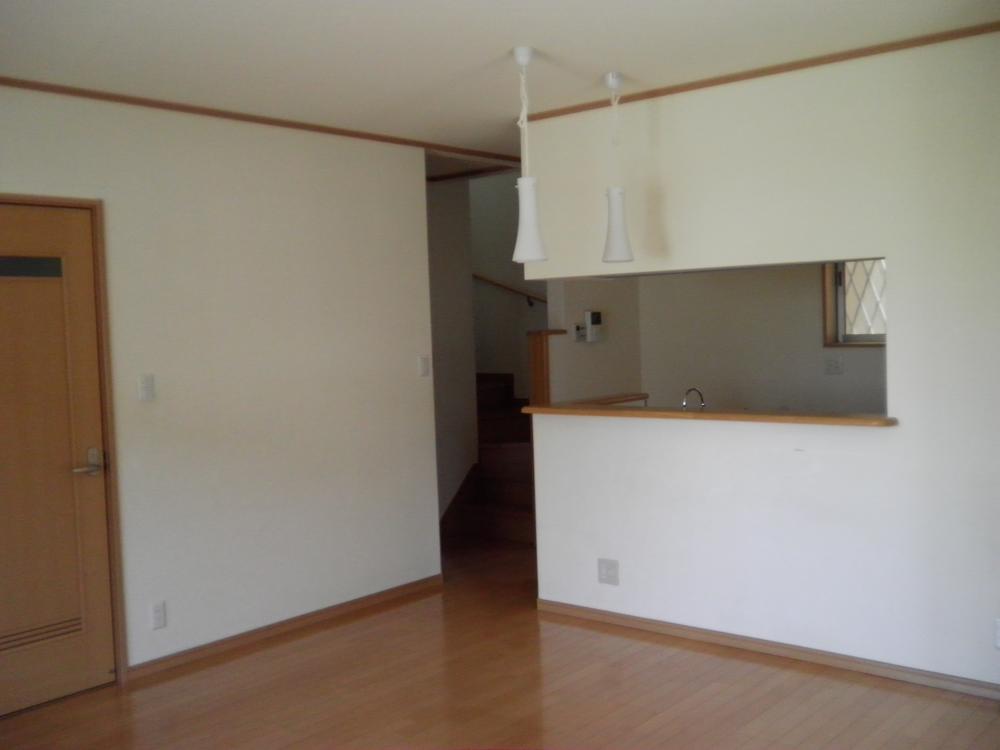 Local (March 2013) Shooting
現地(2013年3月)撮影
Kitchenキッチン 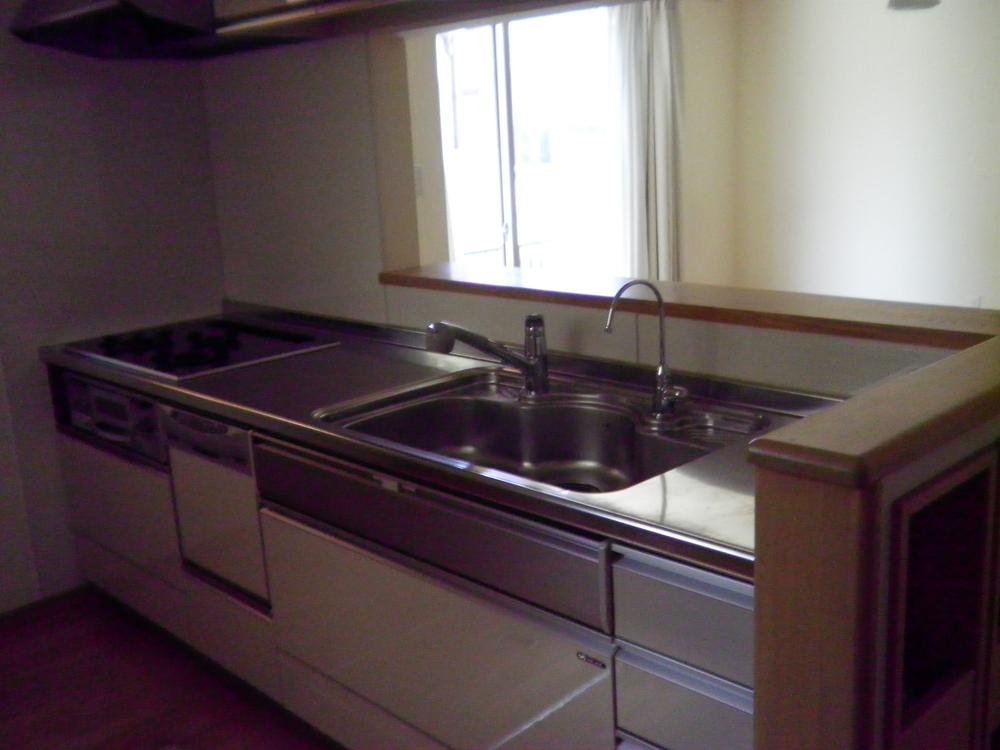 Local (March 2013) Shooting
現地(2013年3月)撮影
Entrance玄関 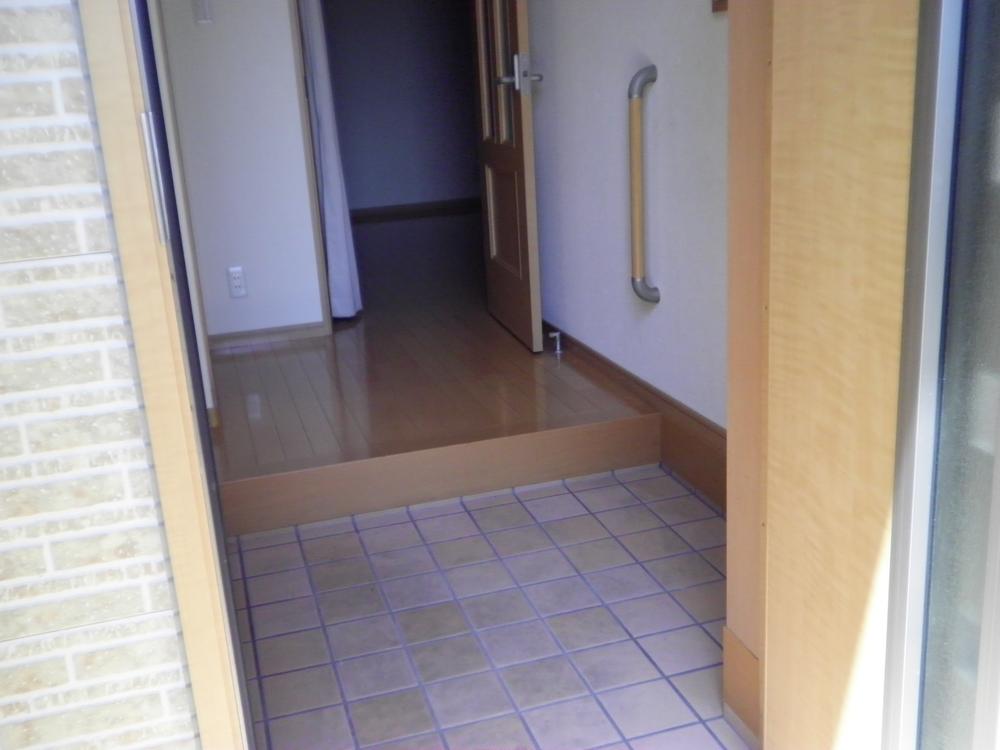 Local (May 2013) Shooting
現地(2013年5月)撮影
Bathroom浴室 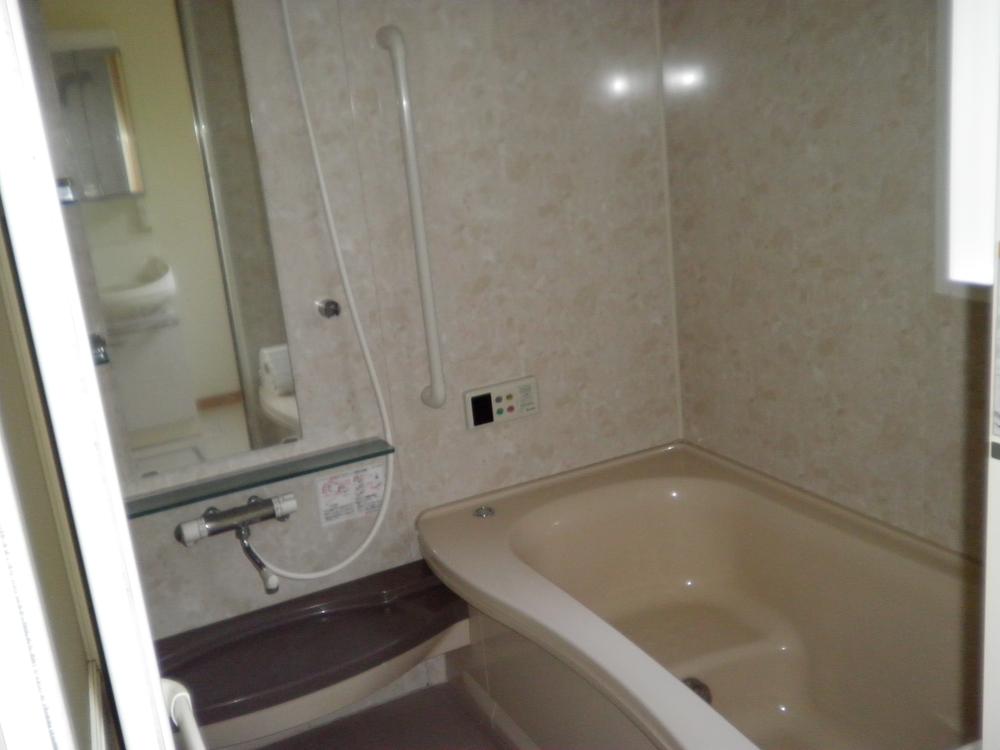 Room (May 2013) Shooting
室内(2013年5月)撮影
Toiletトイレ 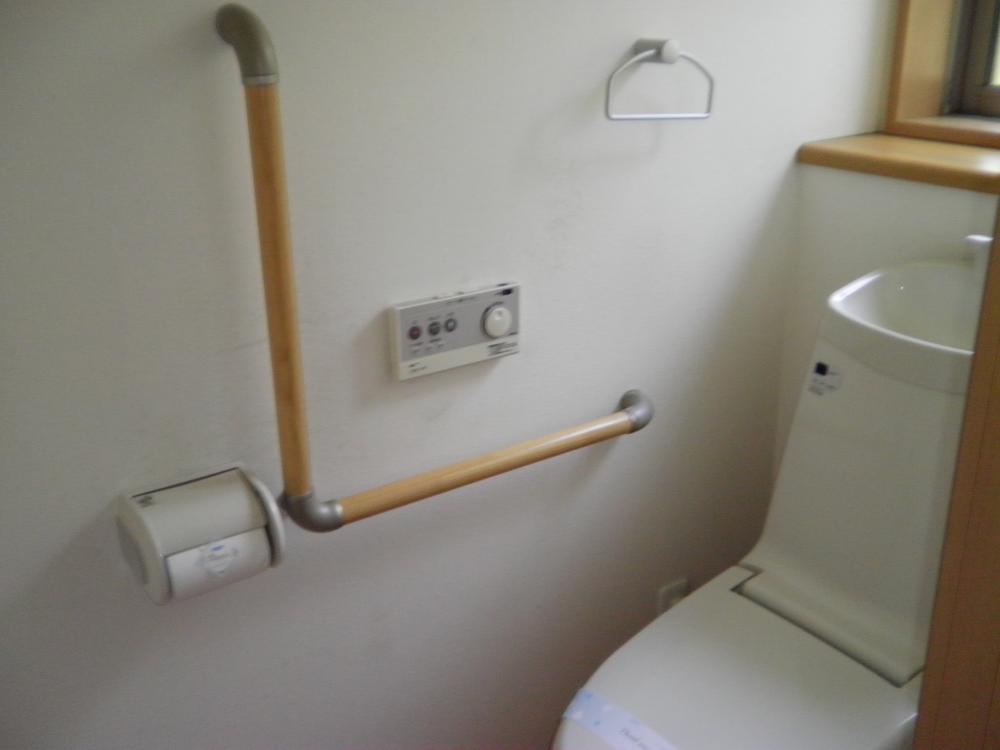 Room (May 2013) Shooting
室内(2013年5月)撮影
Livingリビング 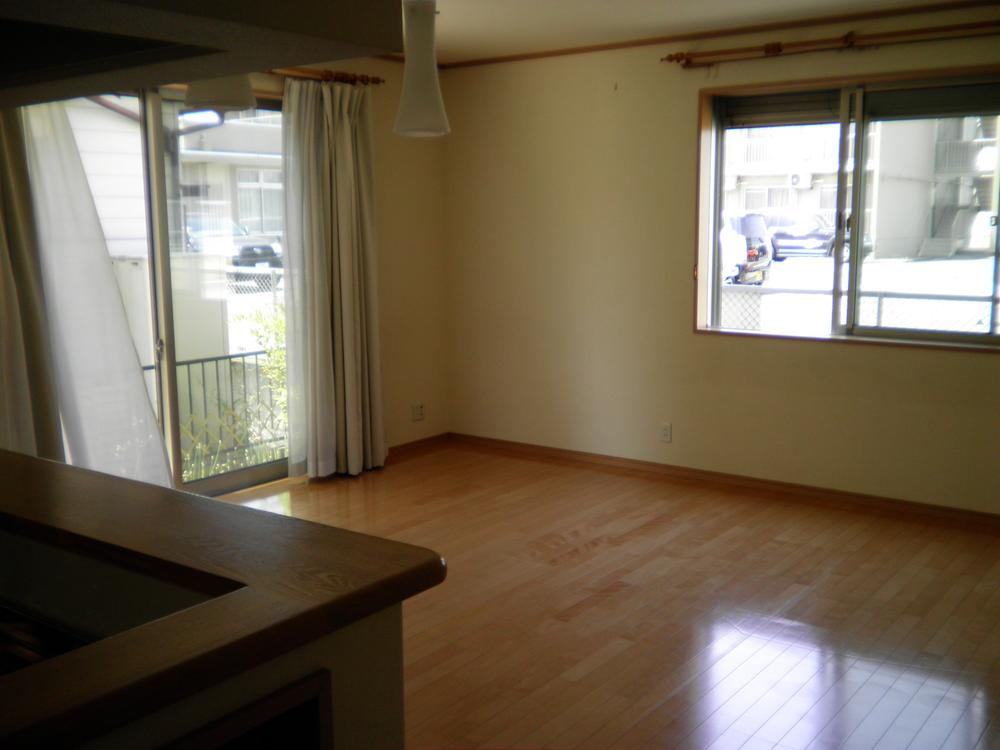 Room (May 2013) Shooting
室内(2013年5月)撮影
Location
|














