Used Homes » Kansai » Kyoto » Kizugawa
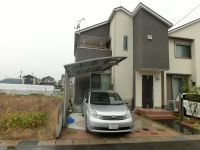 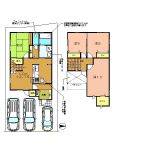
| | Kyoto kizugawa 京都府木津川市 |
| JR katamachi line "Nishi Kizu" walk 10 minutes JR片町線「西木津」歩10分 |
| One section of the subdivision was put up for sale. ● solar panels ● with floor heating ● bathroom heating dryer (sauna) with ● basin-wide 90cm (three-sided mirror) 分譲地内の一画が売りに出ました。●太陽光パネル●床暖房付き●浴室暖房乾燥機(サウナ)付き●洗面ワイドな90cm(三面鏡) |
| August 2011 construction of the house was put up for sale. It is easy to use storage and counter in the place of this house of face-to-face kitchen. In addition the second floor balcony of 4.5 Pledge and big roof (3 Pledge minutes) There is also a, You do not have to worry about rain in the laundry at the time of going out. You can enjoy barbecue on the balcony. This house is a walk-in closet and entrance, Corridor, There is storage for external of the house delight wife. It is also safe parking three possible because your friends can. It has vacant south side next to this house. It is good per very positive house. Please have a look once. 平成23年8月建築の家が売りに出ました。この家の対面キッチンの所にある収納とカウンターが使い易いです。また2階のバルコニーが4.5帖と大きく屋根(3帖分)もあり、お出かけ時の洗濯物の雨の心配もございません。バルコニーでバーベキュー楽しめます。この家はウォークインクローゼットや玄関、廊下、外部なのに収納があり奥様に喜んで頂ける家です。駐車3台可能なのでお友達がきても安心です。この家の南側の隣が空いています。大変陽あたりがいい家です。是非一度見てみて下さい。 |
Features pickup 特徴ピックアップ | | Solar power system / Parking three or more possible / Bathroom Dryer / All room storage / Or more before road 6m / Japanese-style room / Mist sauna / Face-to-face kitchen / Bathroom 1 tsubo or more / 2-story / South balcony / Double-glazing / Underfloor Storage / The window in the bathroom / TV monitor interphone / All living room flooring / Dish washing dryer / Walk-in closet / City gas / All rooms are two-sided lighting / Flat terrain / Floor heating / Development subdivision in 太陽光発電システム /駐車3台以上可 /浴室乾燥機 /全居室収納 /前道6m以上 /和室 /ミストサウナ /対面式キッチン /浴室1坪以上 /2階建 /南面バルコニー /複層ガラス /床下収納 /浴室に窓 /TVモニタ付インターホン /全居室フローリング /食器洗乾燥機 /ウォークインクロゼット /都市ガス /全室2面採光 /平坦地 /床暖房 /開発分譲地内 | Price 価格 | | 25,800,000 yen 2580万円 | Floor plan 間取り | | 4LDK 4LDK | Units sold 販売戸数 | | 1 units 1戸 | Total units 総戸数 | | 1 units 1戸 | Land area 土地面積 | | 104.68 sq m (31.66 tsubo) (Registration) 104.68m2(31.66坪)(登記) | Building area 建物面積 | | 98.54 sq m (29.80 tsubo) (Registration) 98.54m2(29.80坪)(登記) | Driveway burden-road 私道負担・道路 | | Nothing, East 6m width (contact the road width 7.1m) 無、東6m幅(接道幅7.1m) | Completion date 完成時期(築年月) | | August 2011 2011年8月 | Address 住所 | | Kyoto Prefecture kizugawa Kizu south Doggy Style 京都府木津川市木津南後背 | Traffic 交通 | | JR katamachi line "Nishi Kizu" walk 10 minutes
JR katamachi line "Kizu" walk 21 minutes JR片町線「西木津」歩10分
JR片町線「木津」歩21分
| Person in charge 担当者より | | Responsible Shataku Kentsuji Atsushi Age: 30 Daigyokai Experience: 16 years what I have been to look for what kind of house to all customers, I am allowed to tell you whether they are have any dreams for the house, As it is to represent the dream, We will introduce the properties in a variety of ways. 担当者宅建辻 敦史年齢:30代業界経験:16年私はすべてのお客様に対してどんな家を探されているのか、家に対してどんな夢をもたれているのかをお話させて頂いて、その夢を表現して頂くよう、さまざまな方法で物件を紹介させていただきます。 | Contact お問い合せ先 | | TEL: 0800-603-2094 [Toll free] mobile phone ・ Also available from PHS
Caller ID is not notified
Please contact the "saw SUUMO (Sumo)"
If it does not lead, If the real estate company TEL:0800-603-2094【通話料無料】携帯電話・PHSからもご利用いただけます
発信者番号は通知されません
「SUUMO(スーモ)を見た」と問い合わせください
つながらない方、不動産会社の方は
| Building coverage, floor area ratio 建ぺい率・容積率 | | 60% ・ 200% 60%・200% | Time residents 入居時期 | | Consultation 相談 | Land of the right form 土地の権利形態 | | Ownership 所有権 | Structure and method of construction 構造・工法 | | Wooden 2-story (framing method) 木造2階建(軸組工法) | Use district 用途地域 | | One dwelling 1種住居 | Other limitations その他制限事項 | | Quasi-fire zones 準防火地域 | Overview and notices その他概要・特記事項 | | Contact: Tsuji Atsushi, Facilities: Public Water Supply, This sewage, City gas, Parking: Garage 担当者:辻 敦史、設備:公営水道、本下水、都市ガス、駐車場:車庫 | Company profile 会社概要 | | <Mediation> Governor of Kyoto Prefecture (8) No. 007113 No. Century 21 (Ltd.) Hotaka living 販本 shop Yubinbango611-0031 Kyoto Uji City, Hirono-cho, Nishiura 38-3 <仲介>京都府知事(8)第007113号センチュリー21(株)穂高住販本店〒611-0031 京都府宇治市広野町西裏38-3 |
Local appearance photo現地外観写真 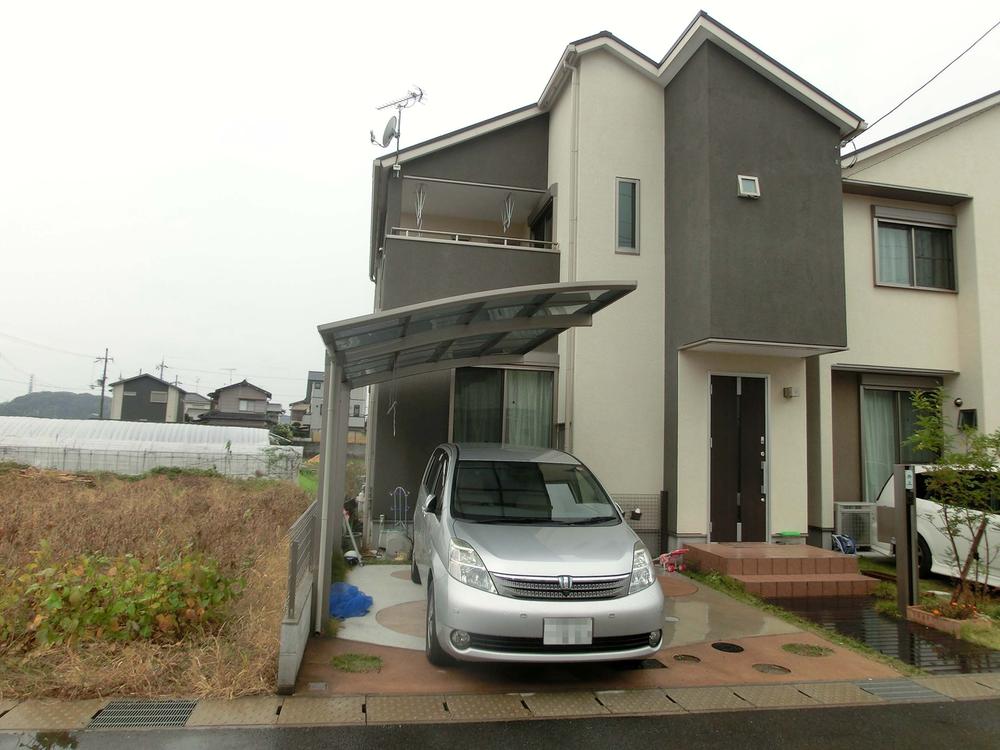 Local (11 May 2013) Shooting
現地(2013年11月)撮影
Floor plan間取り図 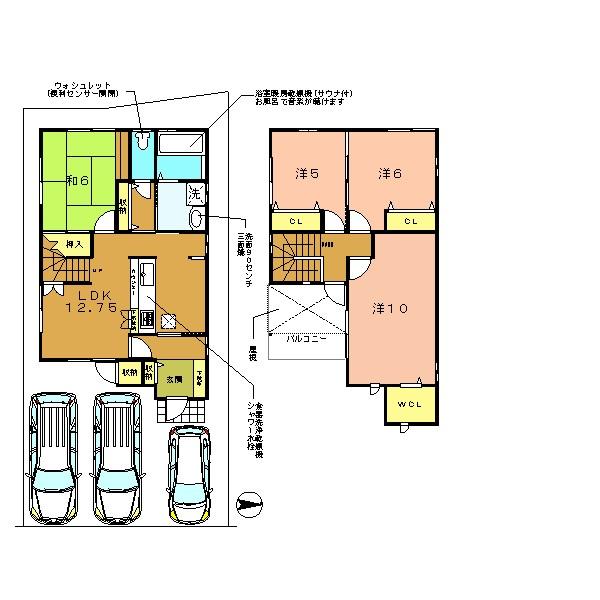 25,800,000 yen, 4LDK, Land area 104.68 sq m , Building area 98.54 sq m
2580万円、4LDK、土地面積104.68m2、建物面積98.54m2
Local appearance photo現地外観写真 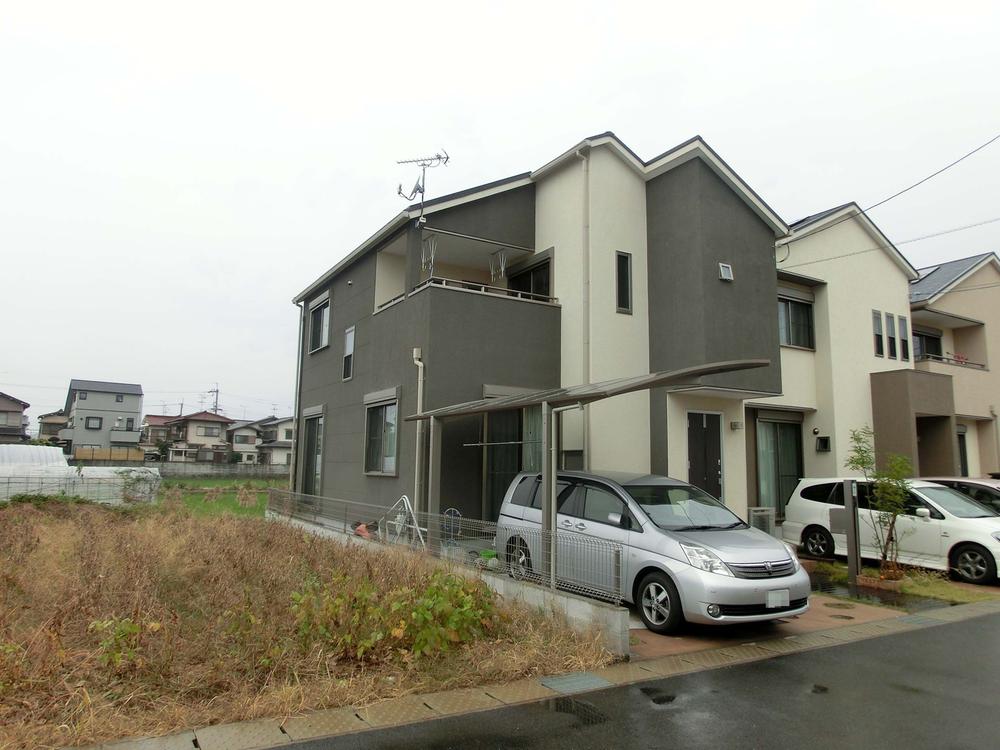 Local (11 May 2013) Shooting
現地(2013年11月)撮影
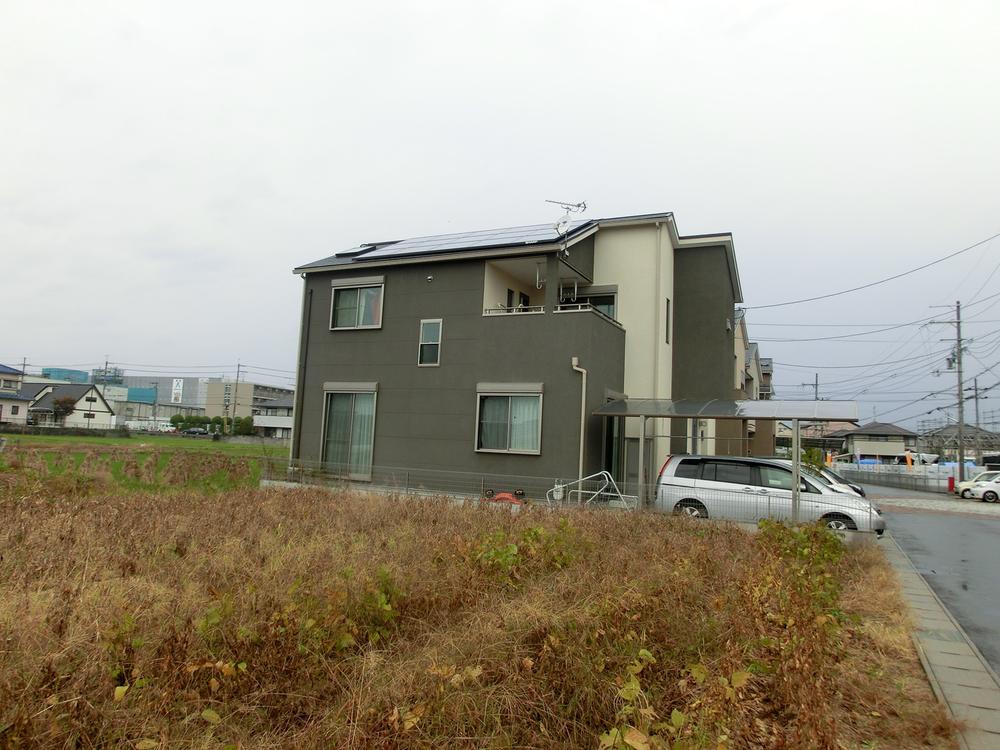 Local (11 May 2013) Shooting
現地(2013年11月)撮影
Livingリビング 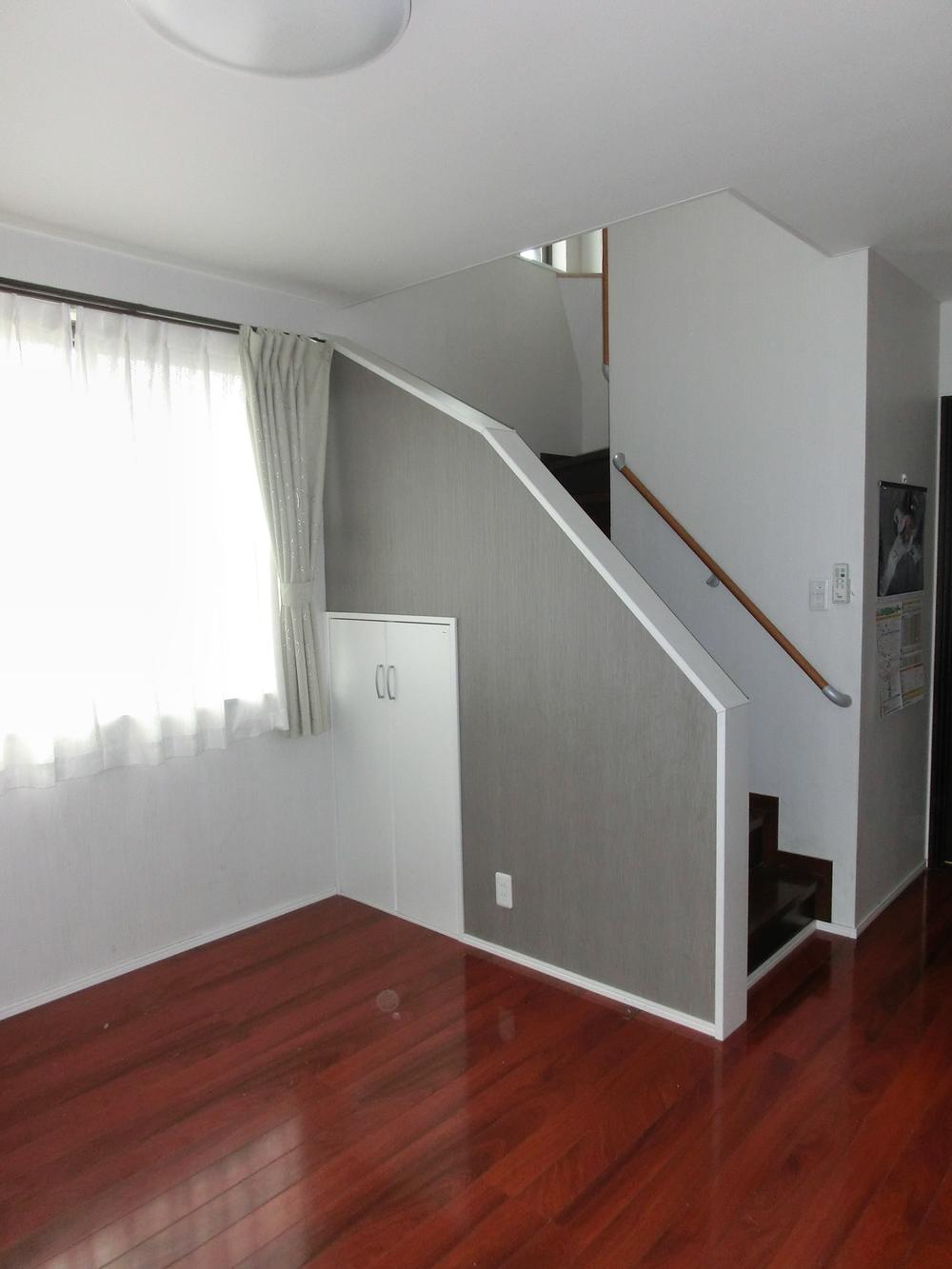 Indoor (11 May 2013) Shooting
室内(2013年11月)撮影
Bathroom浴室 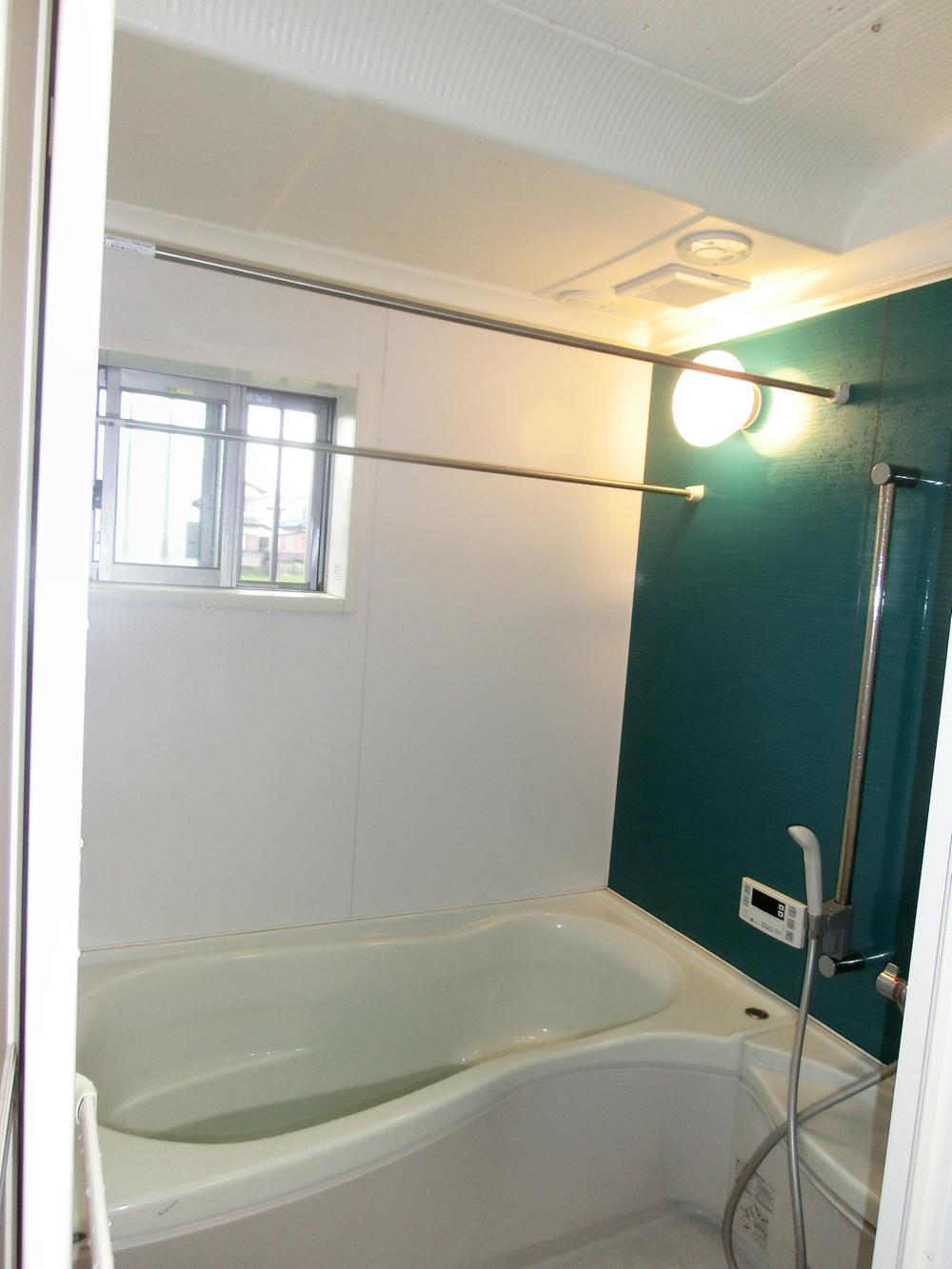 Indoor (11 May 2013) Shooting
室内(2013年11月)撮影
Kitchenキッチン 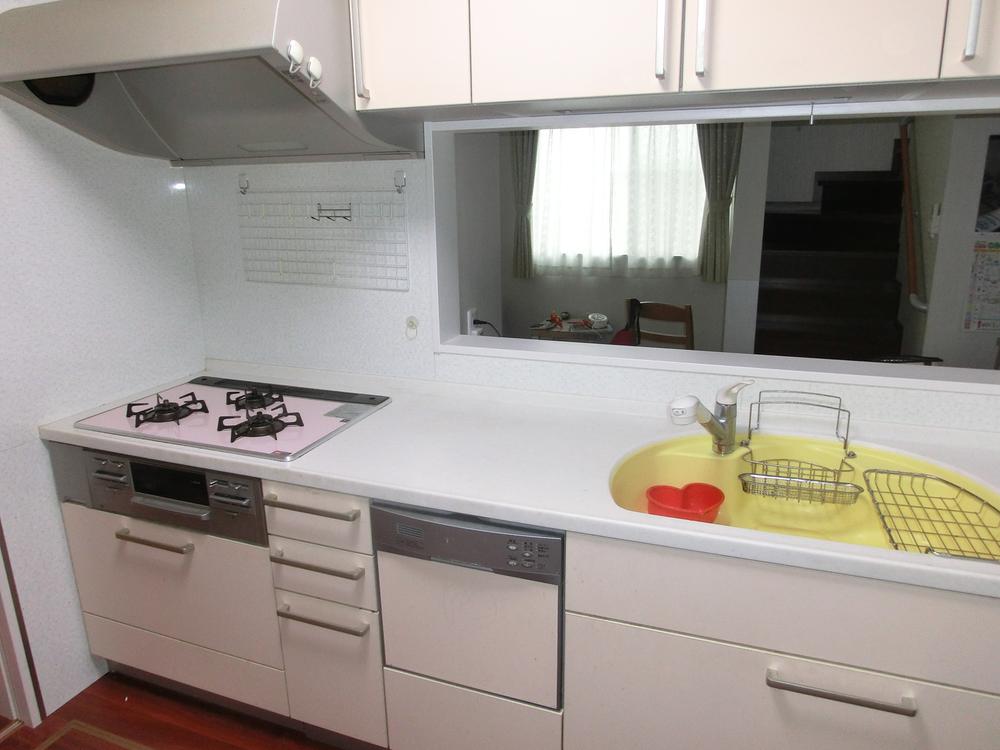 Indoor (11 May 2013) Shooting
室内(2013年11月)撮影
Wash basin, toilet洗面台・洗面所 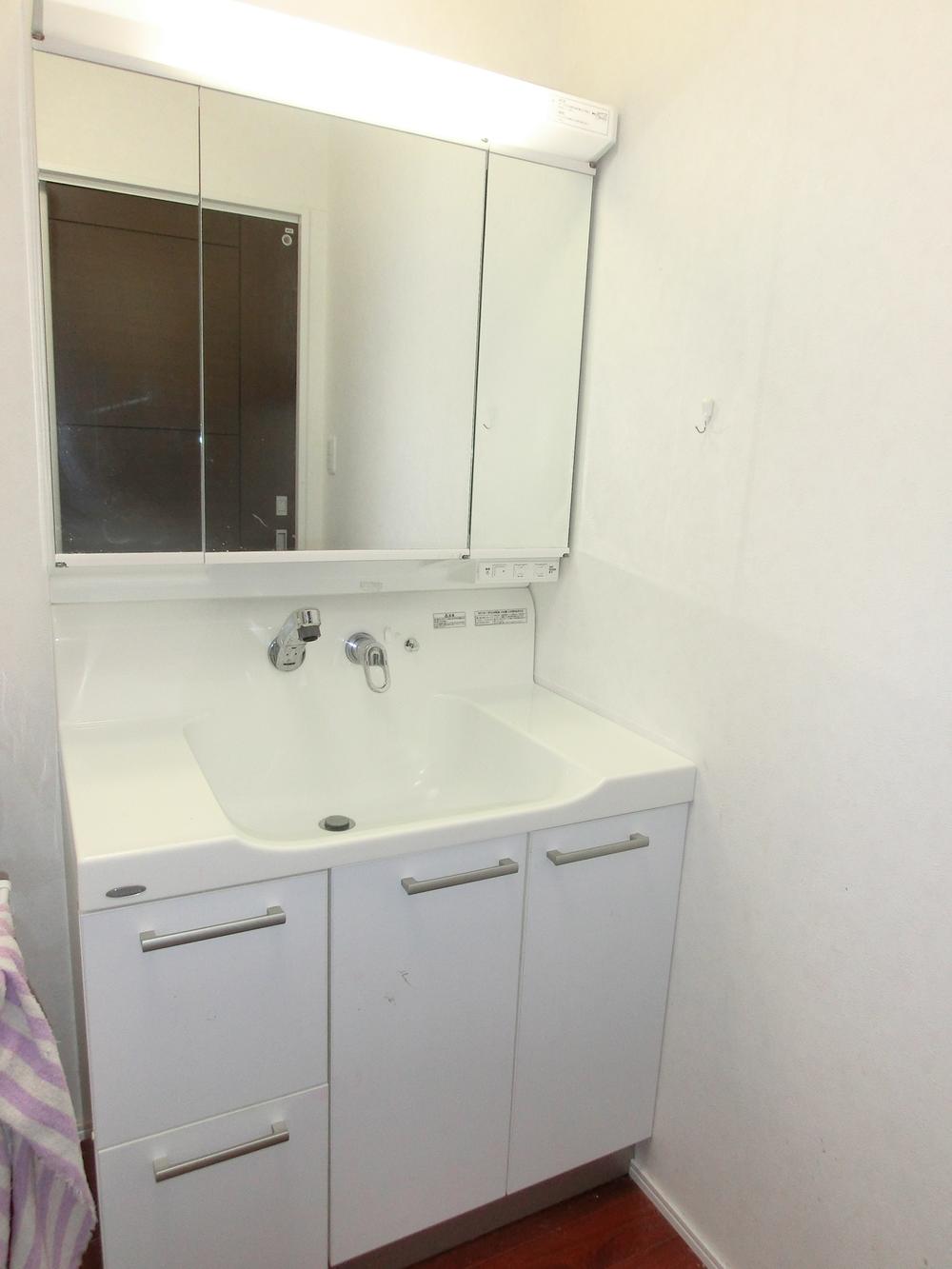 Indoor (11 May 2013) Shooting
室内(2013年11月)撮影
Toiletトイレ 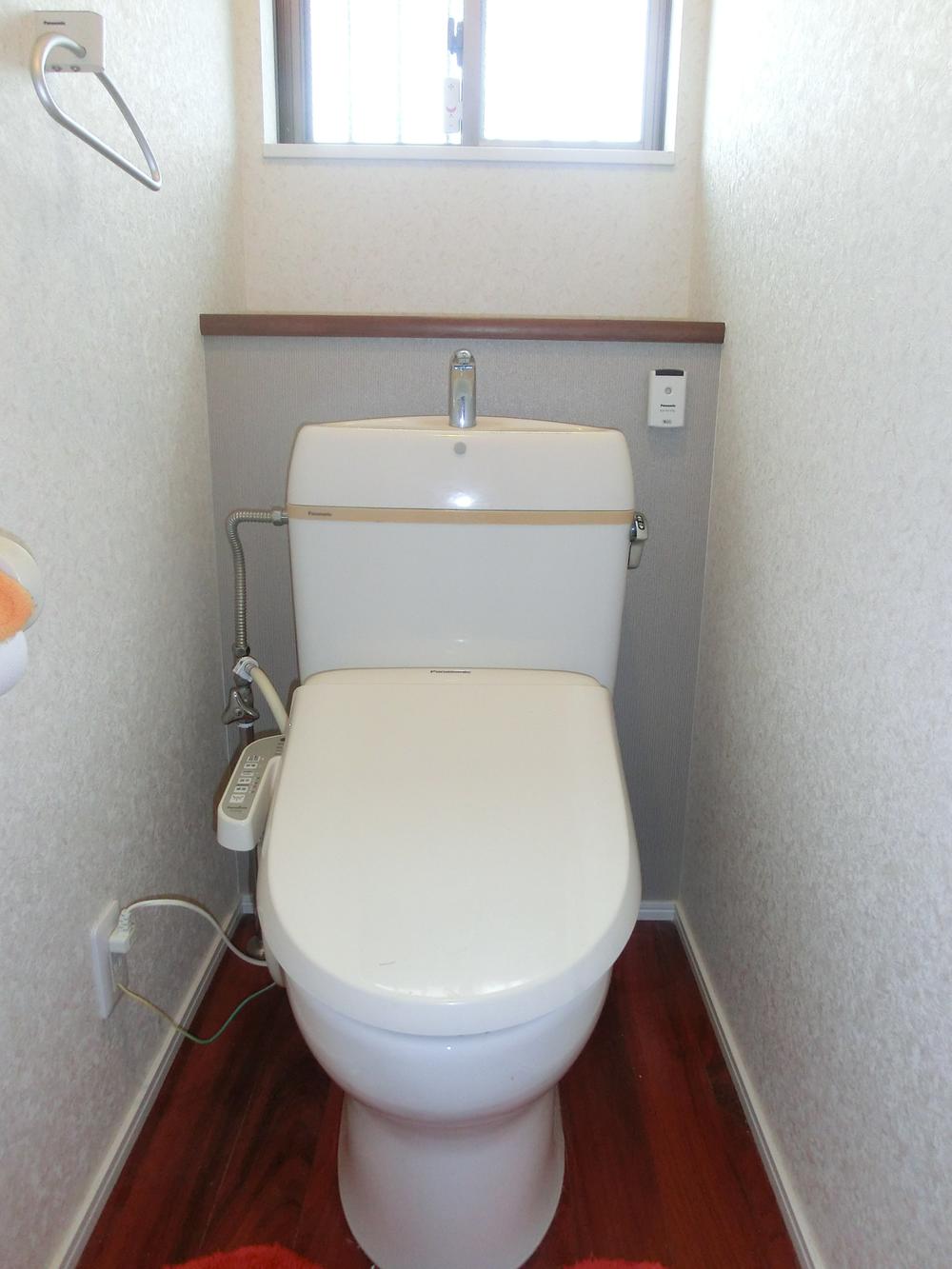 Indoor (2013 11 shooting
室内(2013年11撮影
Balconyバルコニー 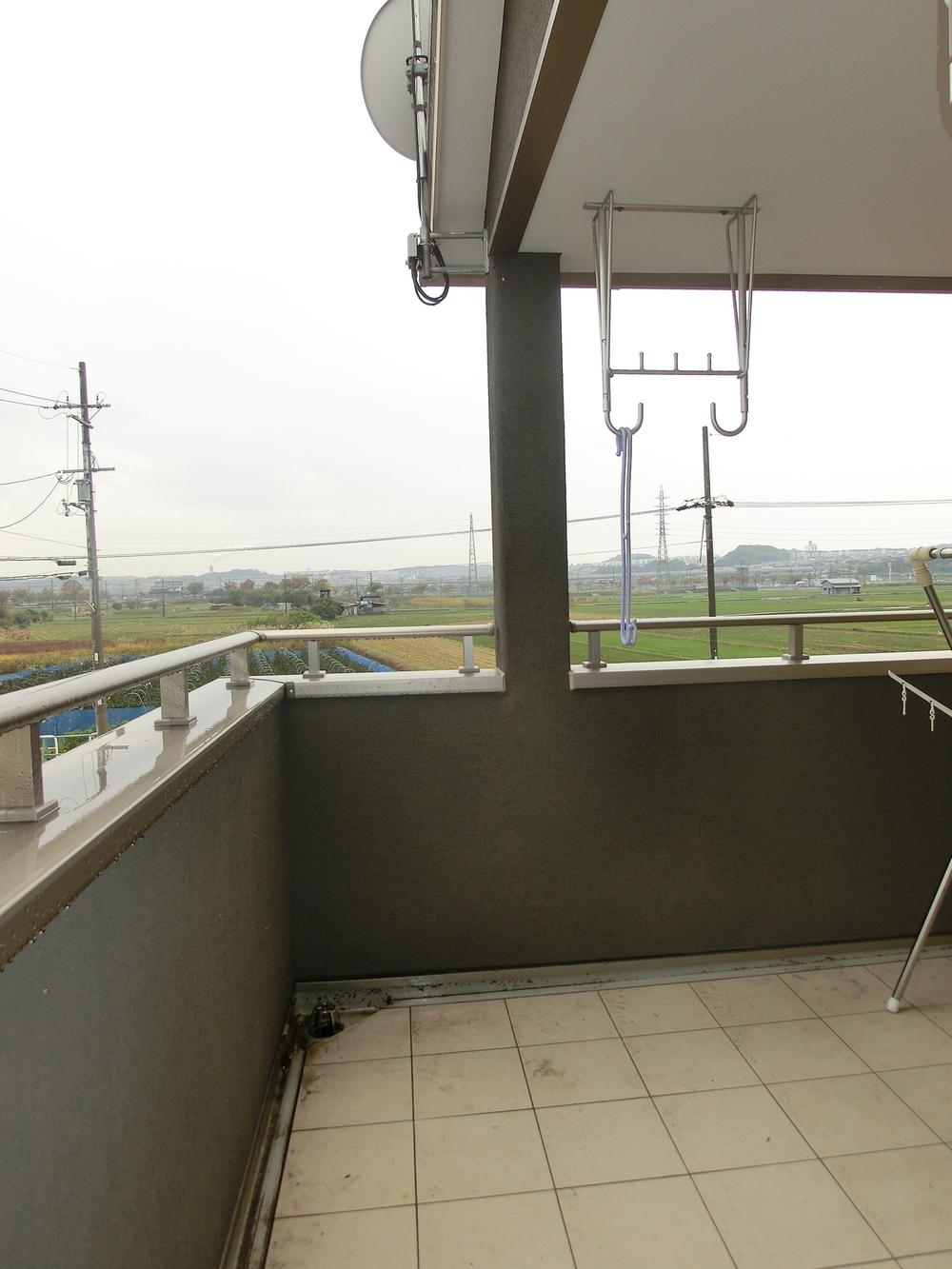 Local (11 May 2013) Shooting
現地(2013年11月)撮影
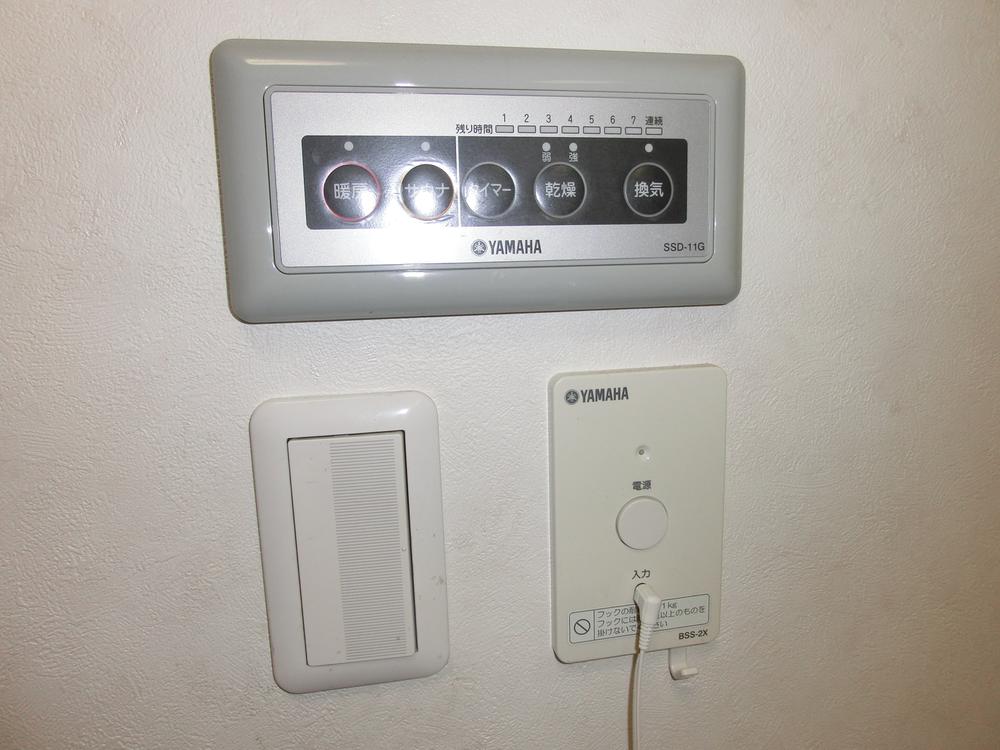 Other
その他
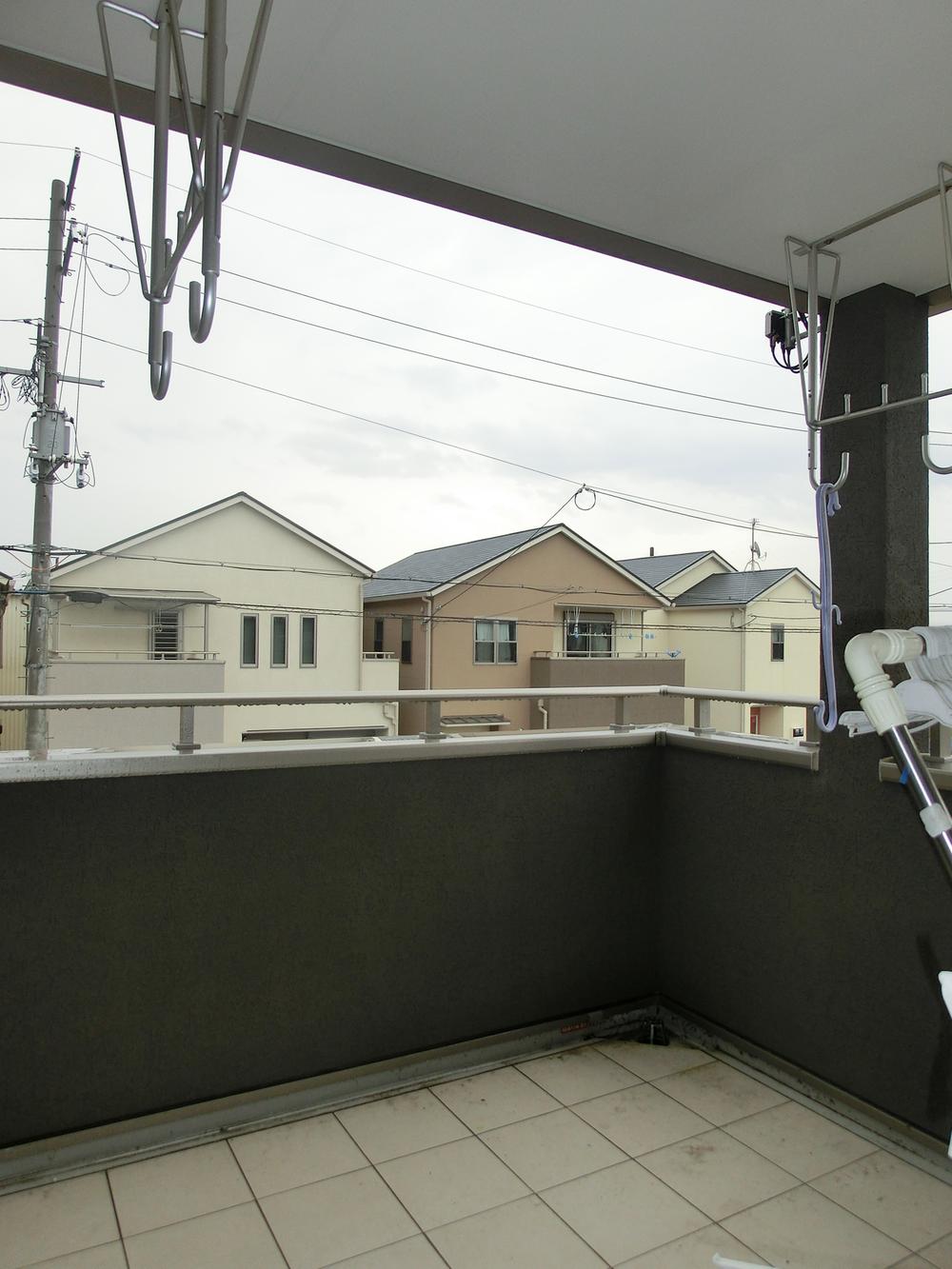 Local (11 May 2013) Shooting
現地(2013年11月)撮影
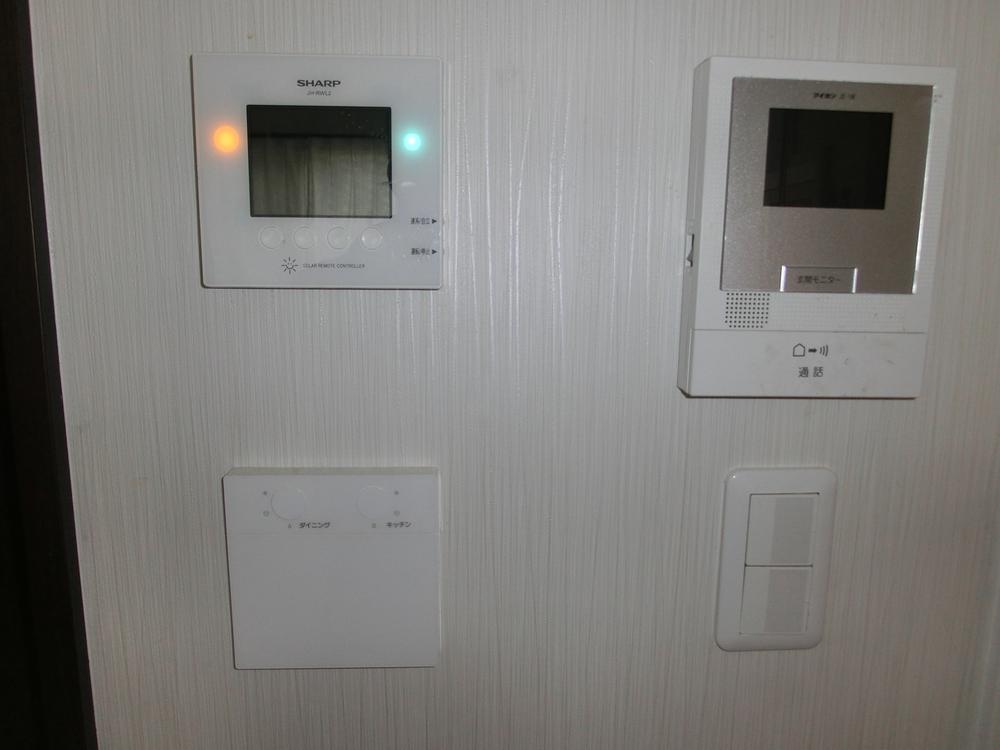 Other
その他
Location
|














