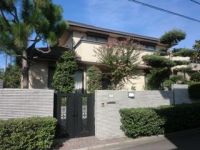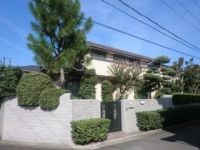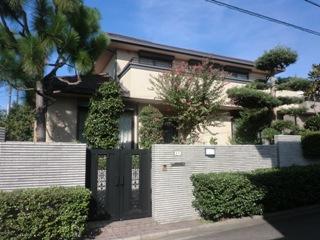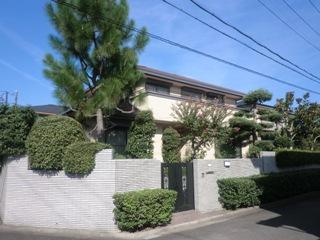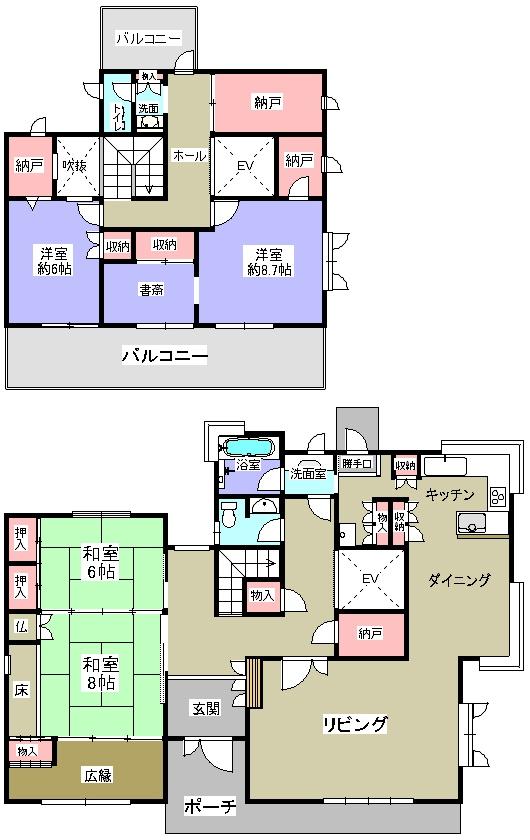|
|
Kyoto kizugawa
京都府木津川市
|
|
Kintetsu Kyoto Line "Takanohara" walk 7 minutes
近鉄京都線「高の原」歩7分
|
|
■ Kintetsu Kyoto Line [Takanohara Station] 7 minutes walk location! ■ Shopping is convenient there are ions before the station in Science City adjacent residential areas! ■ Osaka ・ You can also access to Kyoto!
■近鉄京都線【高の原駅】徒歩7分の立地!■学研都市隣接の住宅地で駅前にはイオンがあり買物も便利です!■大阪・京都へもアクセスできます!
|
|
LDK20 tatami mats or more, Land more than 100 square meters, A quiet residential area, Or more before road 6m, Corner lot, Shaping land, 2-story, Storeroom, Flat terrain
LDK20畳以上、土地100坪以上、閑静な住宅地、前道6m以上、角地、整形地、2階建、納戸、平坦地
|
Features pickup 特徴ピックアップ | | LDK20 tatami mats or more / Land more than 100 square meters / A quiet residential area / Or more before road 6m / Corner lot / Shaping land / 2-story / Storeroom / Flat terrain LDK20畳以上 /土地100坪以上 /閑静な住宅地 /前道6m以上 /角地 /整形地 /2階建 /納戸 /平坦地 |
Price 価格 | | 69,800,000 yen 6980万円 |
Floor plan 間取り | | 4LDK + 3S (storeroom) 4LDK+3S(納戸) |
Units sold 販売戸数 | | 1 units 1戸 |
Land area 土地面積 | | 332.76 sq m (registration) 332.76m2(登記) |
Building area 建物面積 | | 196.48 sq m (registration) 196.48m2(登記) |
Driveway burden-road 私道負担・道路 | | Nothing, Southwest 6m width (contact the road width 21m), Northeast 6m width (contact the road width 14.2m) 無、南西6m幅(接道幅21m)、北東6m幅(接道幅14.2m) |
Completion date 完成時期(築年月) | | October 1989 1989年10月 |
Address 住所 | | Kyoto kizugawa Saganakadai 9 京都府木津川市相楽台9 |
Traffic 交通 | | Kintetsu Kyoto Line "Takanohara" walk 7 minutes 近鉄京都線「高の原」歩7分
|
Contact お問い合せ先 | | TEL: 0800-603-0429 [Toll free] mobile phone ・ Also available from PHS
Caller ID is not notified
Please contact the "saw SUUMO (Sumo)"
If it does not lead, If the real estate company TEL:0800-603-0429【通話料無料】携帯電話・PHSからもご利用いただけます
発信者番号は通知されません
「SUUMO(スーモ)を見た」と問い合わせください
つながらない方、不動産会社の方は
|
Building coverage, floor area ratio 建ぺい率・容積率 | | 40% ・ 60% 40%・60% |
Time residents 入居時期 | | Consultation 相談 |
Land of the right form 土地の権利形態 | | Ownership 所有権 |
Structure and method of construction 構造・工法 | | Light-gauge steel 2-story 軽量鉄骨2階建 |
Construction 施工 | | Sekisui House, Ltd. 積水ハウス |
Use district 用途地域 | | One low-rise 1種低層 |
Overview and notices その他概要・特記事項 | | Facilities: Public Water Supply, This sewage, City gas, Parking: Car Port 設備:公営水道、本下水、都市ガス、駐車場:カーポート |
Company profile 会社概要 | | <Mediation> Minister of Land, Infrastructure and Transport (9) No. 003,123 (one company) Real Estate Association (Corporation) metropolitan area real estate Fair Trade Council member Kintetsu Real Estate Co., Ltd. Takanohara office Yubinbango631-0806 Nara, Nara Prefecture Suzaku 3-12-3 (Kintetsu Takanohara Station campus) <仲介>国土交通大臣(9)第003123号(一社)不動産協会会員 (公社)首都圏不動産公正取引協議会加盟近鉄不動産(株)高の原営業所〒631-0806 奈良県奈良市朱雀3-12-3 (近鉄高の原駅構内) |
