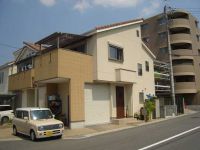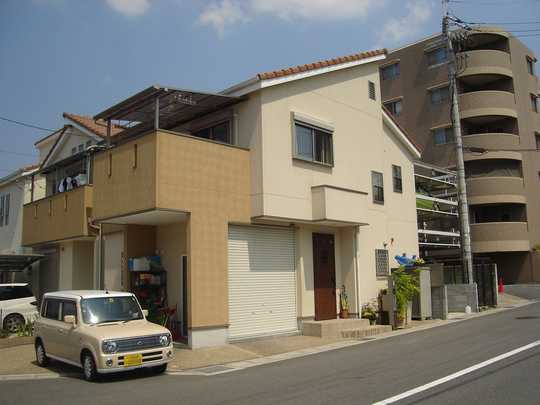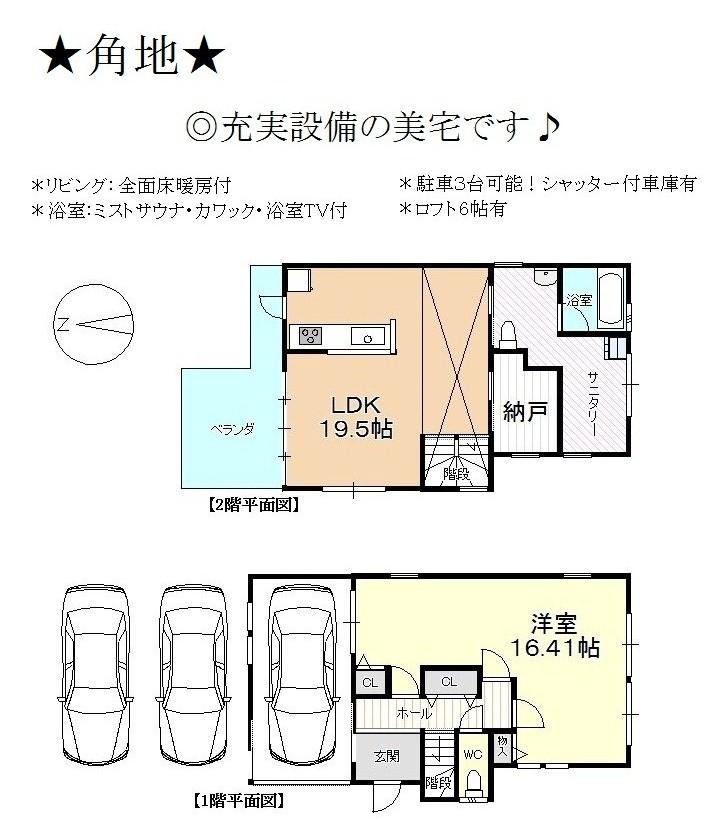|
|
Kyoto Kyotanabe
京都府京田辺市
|
|
JR katamachi line "Osumi" walk 10 minutes
JR片町線「大住」歩10分
|
|
◆ Corner lot ◆ Parking 3 units can be, Shuttered garage ◆ It is Yoshitaku of enhancement equipment ◆ Lofted 6 Pledge ◆ With LDK floor heating ◆ Mist sauna ・ Kawakku ・ With bathroom TV
◆角地◆駐車3台可能、シャッター付き車庫◆充実設備の美宅です◆ロフト6帖付き◆LDK床暖房付き◆ミストサウナ・カワック・浴室TV付き
|
|
Osumi COOP to "co-op" 160m, 400m to spar, "Nakagawa", 600m to a convenience store
大住COOP『生協』まで160m、スパー『ナカガワ』まで400m、コンビニまで600m
|
Features pickup 特徴ピックアップ | | Parking three or more possible / Mist sauna / Shutter - garage / TV with bathroom / Floor heating 駐車3台以上可 /ミストサウナ /シャッタ-車庫 /TV付浴室 /床暖房 |
Price 価格 | | 32,800,000 yen 3280万円 |
Floor plan 間取り | | 1LDK 1LDK |
Units sold 販売戸数 | | 1 units 1戸 |
Land area 土地面積 | | 102.15 sq m (registration) 102.15m2(登記) |
Building area 建物面積 | | 102.65 sq m (registration) 102.65m2(登記) |
Driveway burden-road 私道負担・道路 | | Nothing, West 7m width 無、西7m幅 |
Completion date 完成時期(築年月) | | January 2007 2007年1月 |
Address 住所 | | Kyoto Kyotanabe Osumi Onadani 京都府京田辺市大住女谷 |
Traffic 交通 | | JR katamachi line "Osumi" walk 10 minutes JR片町線「大住」歩10分
|
Related links 関連リンク | | [Related Sites of this company] 【この会社の関連サイト】 |
Person in charge 担当者より | | Person in charge of real-estate and building high Masafumi Age: 50 Daigyokai experience: taking advantage of the extensive property knowledge gained in 20 years was born and raised for many years worked the Kyotanabe head office from Fushimi, We support the look My home the motto of how to find meaningful property that comes from experience and provide information to understand all of the Kyoto southern area. 担当者宅建高居 昌史年齢:50代業界経験:20年生まれ育った伏見から長年勤務した京田辺本店で培った豊富な物件知識を生かし、京都南部エリアをすべて把握した情報提供と経験からくるわかりやすい物件の探し方をモットーにマイホーム探しをサポート致します。 |
Contact お問い合せ先 | | TEL: 0800-808-5214 [Toll free] mobile phone ・ Also available from PHS
Caller ID is not notified
Please contact the "saw SUUMO (Sumo)"
If it does not lead, If the real estate company TEL:0800-808-5214【通話料無料】携帯電話・PHSからもご利用いただけます
発信者番号は通知されません
「SUUMO(スーモ)を見た」と問い合わせください
つながらない方、不動産会社の方は
|
Building coverage, floor area ratio 建ぺい率・容積率 | | 60% ・ 200% 60%・200% |
Time residents 入居時期 | | Consultation 相談 |
Land of the right form 土地の権利形態 | | Ownership 所有権 |
Structure and method of construction 構造・工法 | | Wooden 2-story 木造2階建 |
Use district 用途地域 | | Two dwellings 2種住居 |
Overview and notices その他概要・特記事項 | | Contact Person: high Masafumi, Facilities: Public Water Supply, This sewage, City gas, Parking: Garage 担当者:高居 昌史、設備:公営水道、本下水、都市ガス、駐車場:車庫 |
Company profile 会社概要 | | <Mediation> Governor of Kyoto Prefecture (6) Article 007852 No. CRP distribution services Fushimimomoyama shop Yubinbango612-8031 Kyoto Fushimi-ku, Kyoto Momoyamamachi MatsudairaChikuzen 10-12 <仲介>京都府知事(6)第007852号CRP流通サービス伏見桃山店〒612-8031 京都府京都市伏見区桃山町松平筑前10-12 |



