Used Homes » Kansai » Kyoto » Kyotanabe
 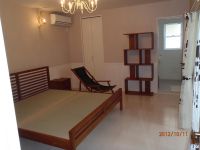
| | Kyoto Kyotanabe 京都府京田辺市 |
| JR katamachi line "Osumi" walk 14 minutes JR片町線「大住」歩14分 |
| ● open house held in! Every Sat. ・ Day 12 o'clock ~ Seventeen. ● facing south ・ No front building. There are two cars garage. ● 14-minute walk from JR Ōsumi Station. ●オープンハウス開催中!毎週土・日12時 ~ 17時。●南向き・前面棟無し。車庫2台分有り。●JR大住駅まで徒歩14分。 |
| ● "completely renovated construction" will soon complete. ●「全面改装工事」間もなく完成します。 |
Features pickup 特徴ピックアップ | | Parking two Allowed / Interior and exterior renovation / Facing south / System kitchen / Flat to the station / Around traffic fewer / 2-story / South balcony / Nantei / Mu front building / All living room flooring / IH cooking heater / All-electric / Maintained sidewalk 駐車2台可 /内外装リフォーム /南向き /システムキッチン /駅まで平坦 /周辺交通量少なめ /2階建 /南面バルコニー /南庭 /前面棟無 /全居室フローリング /IHクッキングヒーター /オール電化 /整備された歩道 | Event information イベント情報 | | Model house (please make a reservation beforehand) schedule / Every Saturday and Sunday time / 12:00 ~ 17: 00 ● renovations ・ ・ Completed soon ・ ・ "During appointment OH held" モデルハウス(事前に必ず予約してください)日程/毎週土日時間/12:00 ~ 17:00●改装工事・・間もなく完成・・「予約制OH開催中」 | Price 価格 | | 11.8 million yen 1180万円 | Floor plan 間取り | | 4LDK 4LDK | Units sold 販売戸数 | | 1 units 1戸 | Total units 総戸数 | | 1 units 1戸 | Land area 土地面積 | | 89.33 sq m (27.02 tsubo) (Registration) 89.33m2(27.02坪)(登記) | Building area 建物面積 | | 73.98 sq m (22.37 tsubo) (measured) 73.98m2(22.37坪)(実測) | Driveway burden-road 私道負担・道路 | | Nothing, South 6m width 無、南6m幅 | Completion date 完成時期(築年月) | | July 1977 1977年7月 | Address 住所 | | Kyoto Kyotanabe firewood Chaya before 京都府京田辺市薪茶屋前 | Traffic 交通 | | JR katamachi line "Osumi" walk 14 minutes JR片町線「大住」歩14分
| Related links 関連リンク | | [Related Sites of this company] 【この会社の関連サイト】 | Contact お問い合せ先 | | Housing Plaza Keihan TEL: 0800-603-3489 [Toll free] mobile phone ・ Also available from PHS
Caller ID is not notified
Please contact the "saw SUUMO (Sumo)"
If it does not lead, If the real estate company ハウジングプラザ京阪TEL:0800-603-3489【通話料無料】携帯電話・PHSからもご利用いただけます
発信者番号は通知されません
「SUUMO(スーモ)を見た」と問い合わせください
つながらない方、不動産会社の方は
| Building coverage, floor area ratio 建ぺい率・容積率 | | 60% ・ 200% 60%・200% | Time residents 入居時期 | | Consultation 相談 | Land of the right form 土地の権利形態 | | Ownership 所有権 | Structure and method of construction 構造・工法 | | Wooden 2-story (framing method) 木造2階建(軸組工法) | Renovation リフォーム | | December 2013 interior renovation completed (kitchen ・ bathroom ・ toilet ・ wall ・ floor ・ all rooms), December 2013 exterior renovation completed (outer wall) 2013年12月内装リフォーム済(キッチン・浴室・トイレ・壁・床・全室)、2013年12月外装リフォーム済(外壁) | Use district 用途地域 | | One dwelling 1種住居 | Overview and notices その他概要・特記事項 | | Facilities: Public Water Supply, This sewage, All-electric, Parking: car space 設備:公営水道、本下水、オール電化、駐車場:カースペース | Company profile 会社概要 | | <Mediation> governor of Osaka (3) The 048,976 No. housing Plaza Keihan Yubinbango573-1124 Hirakata, Osaka Yabuhigashi cho 18-26 Keihan Bill 301 <仲介>大阪府知事(3)第048976号ハウジングプラザ京阪〒573-1124 大阪府枚方市養父東町18-26 京阪ビル301 |
Floor plan間取り図 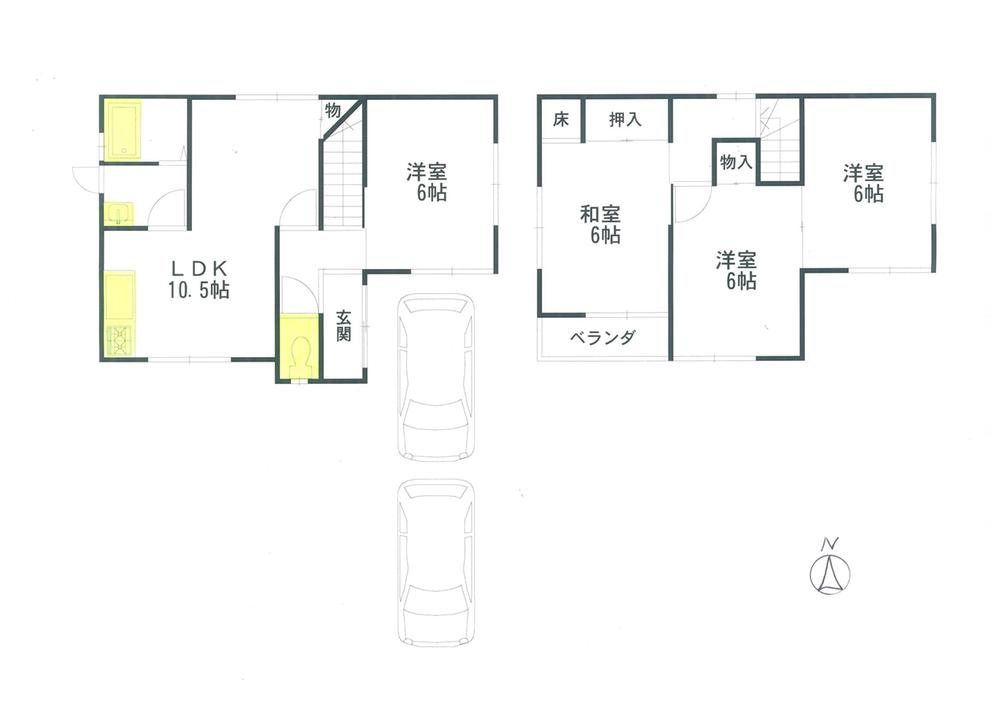 11.8 million yen, 4LDK, Land area 89.33 sq m , Building area 73.98 sq m
1180万円、4LDK、土地面積89.33m2、建物面積73.98m2
Non-living roomリビング以外の居室 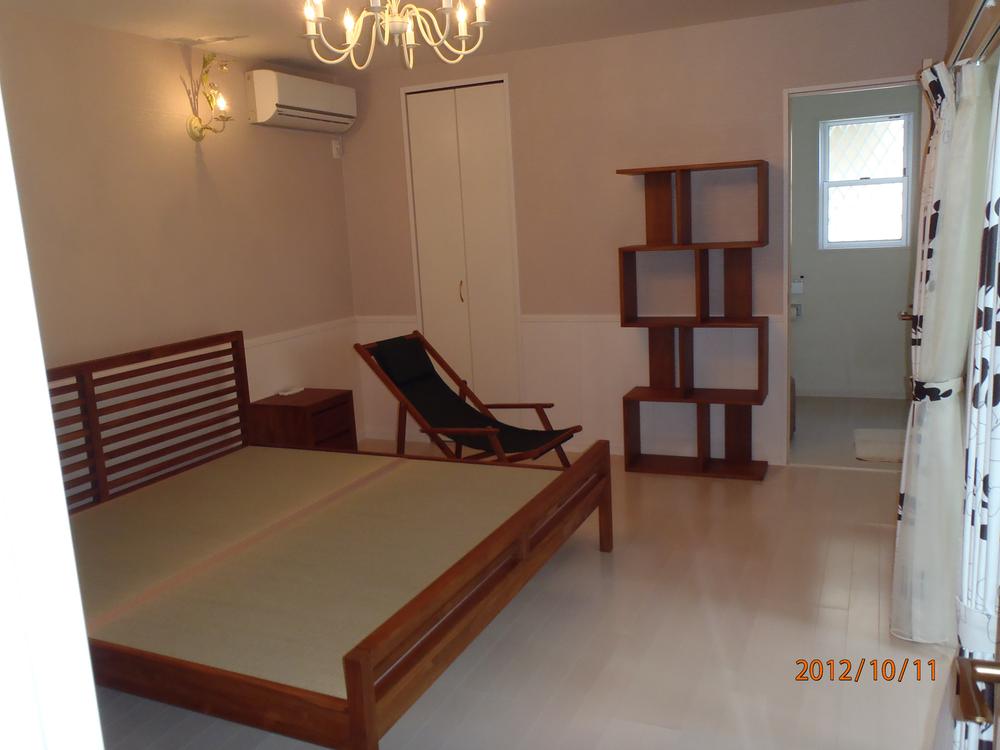 Bedroom (same specifications)
寝室(同仕様)
Livingリビング 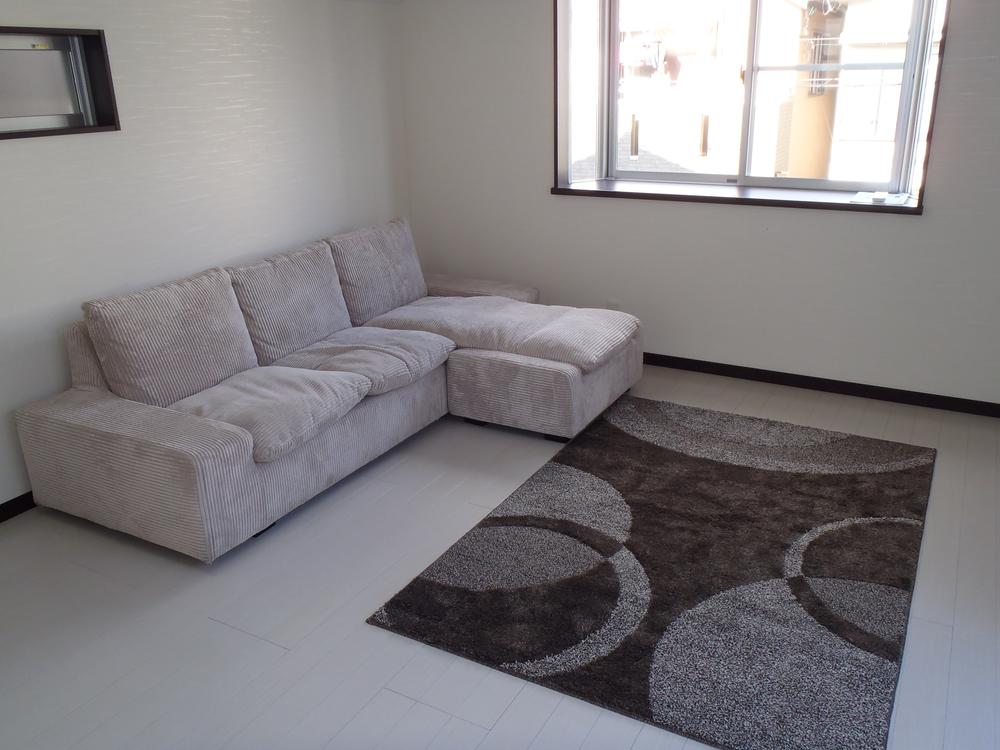 Room (same specifications)
室内(同仕様)
Kitchenキッチン 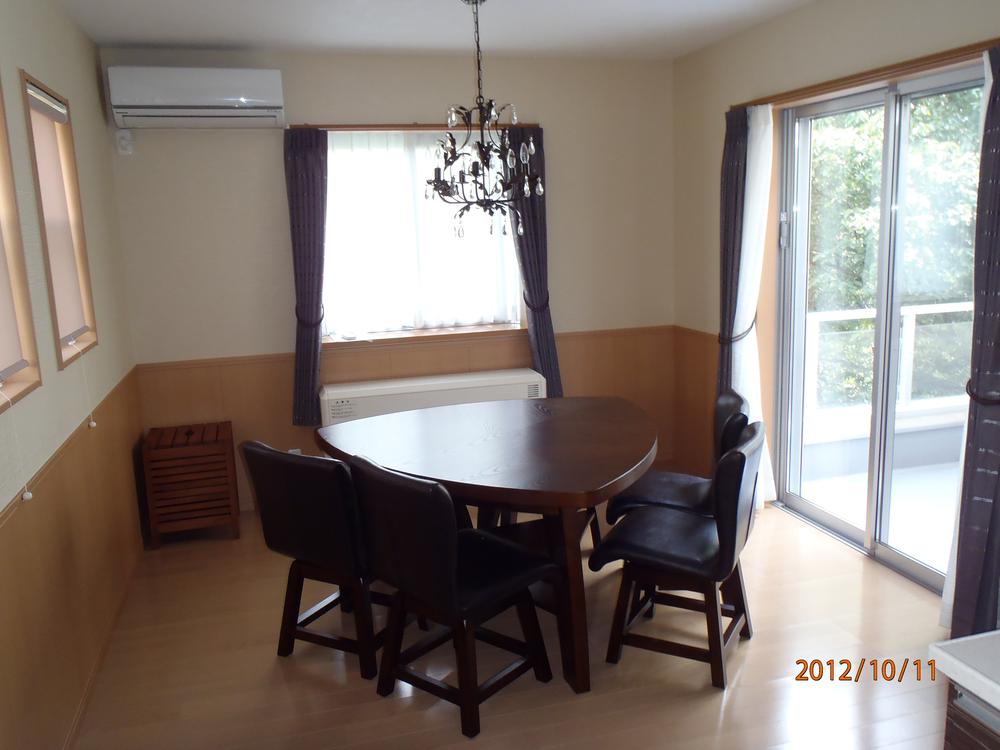 Room (dining same specifications) Shooting
室内(ダイニング同仕様)撮影
Rendering (appearance)完成予想図(外観) 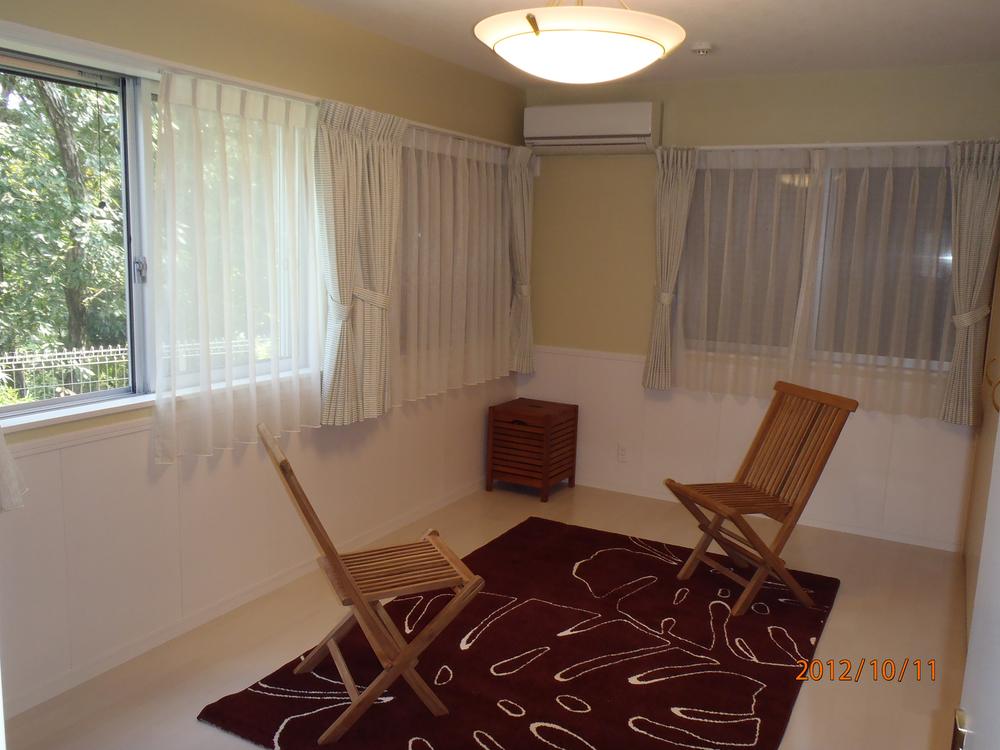 Children room same specifications
子供室同仕様
Bathroom浴室 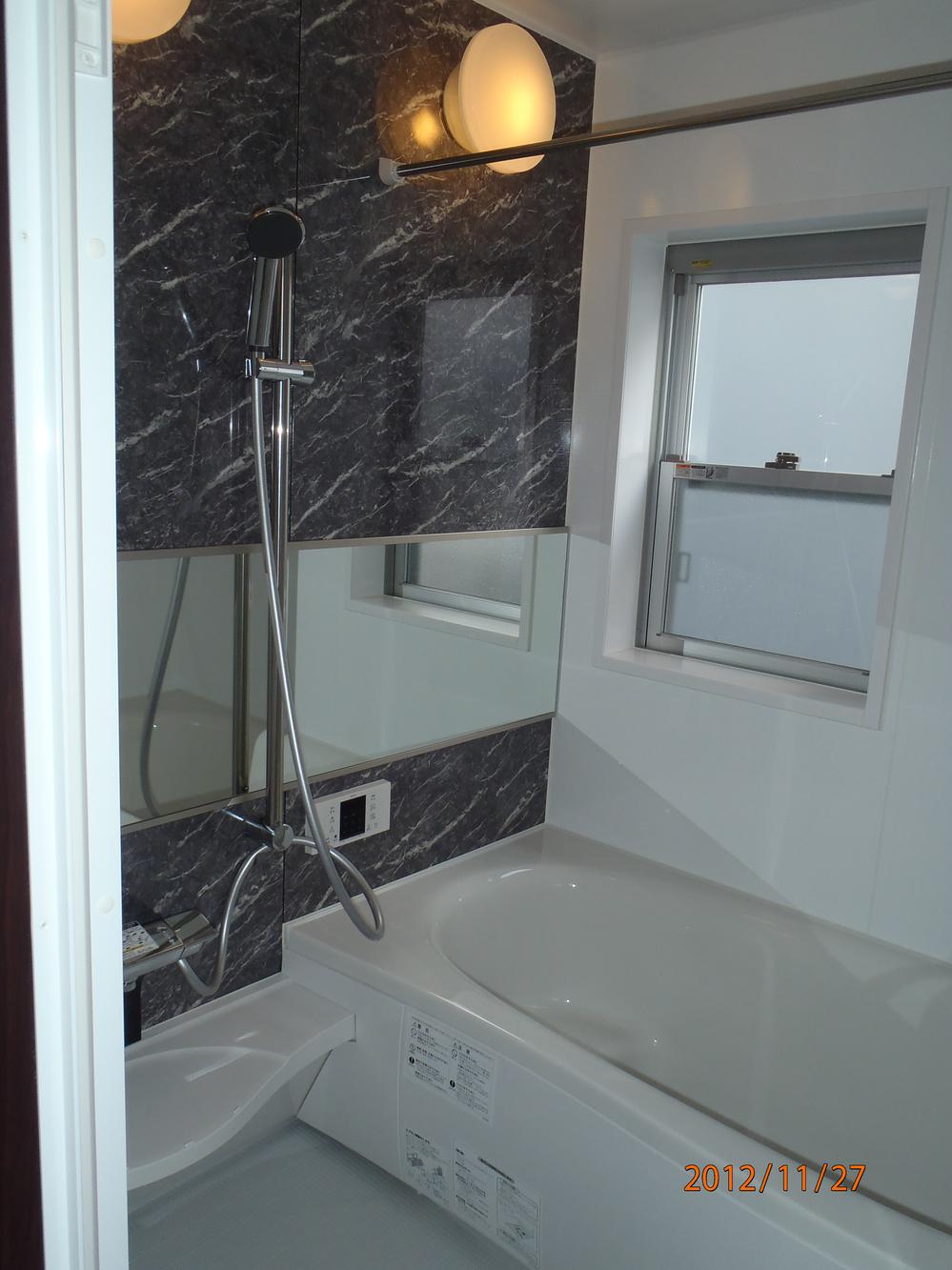 Room (same specifications) Shooting
室内(同仕様)撮影
Wash basin, toilet洗面台・洗面所 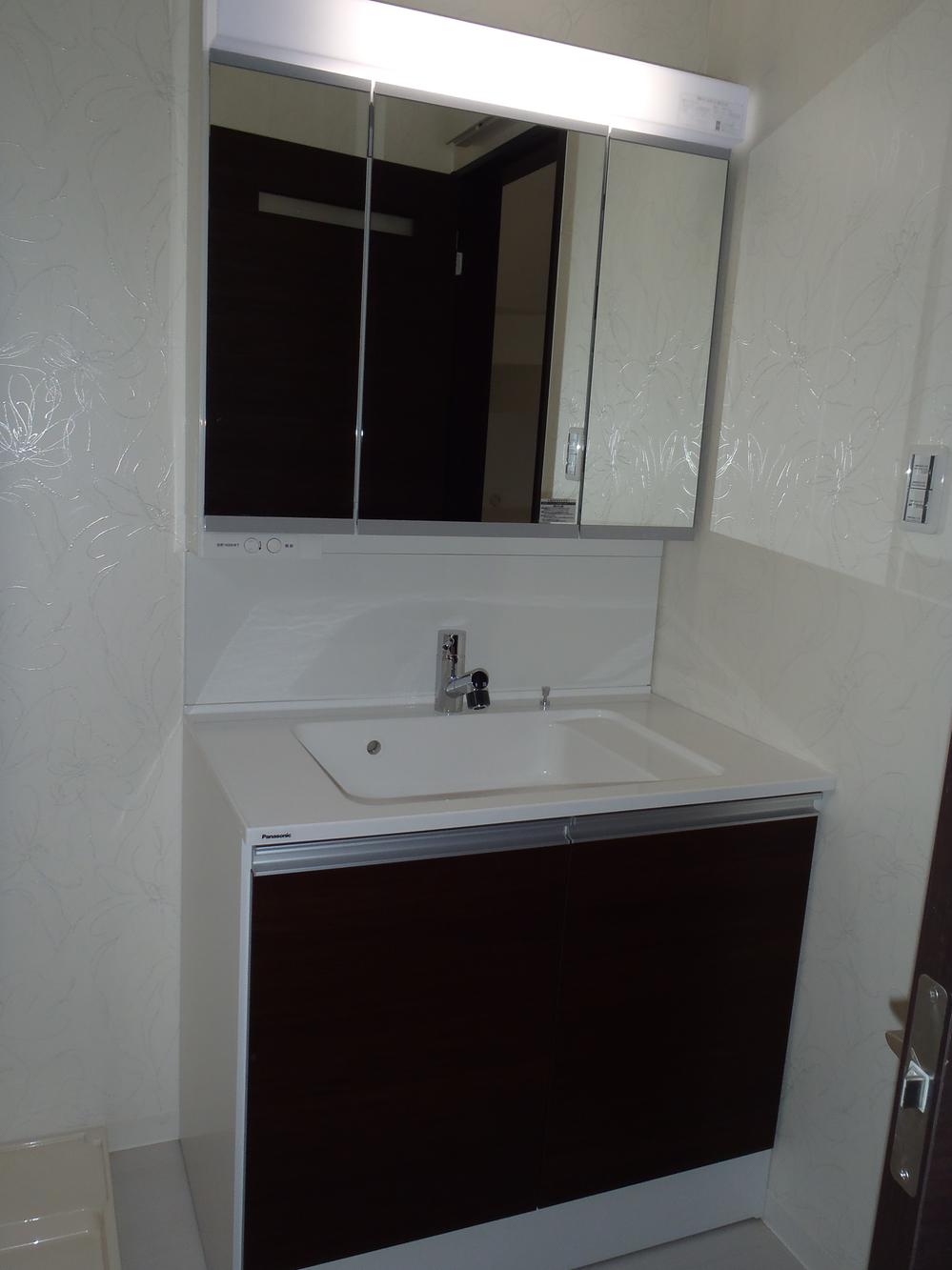 Room (same specifications) Shooting
室内(同仕様)撮影
Toiletトイレ 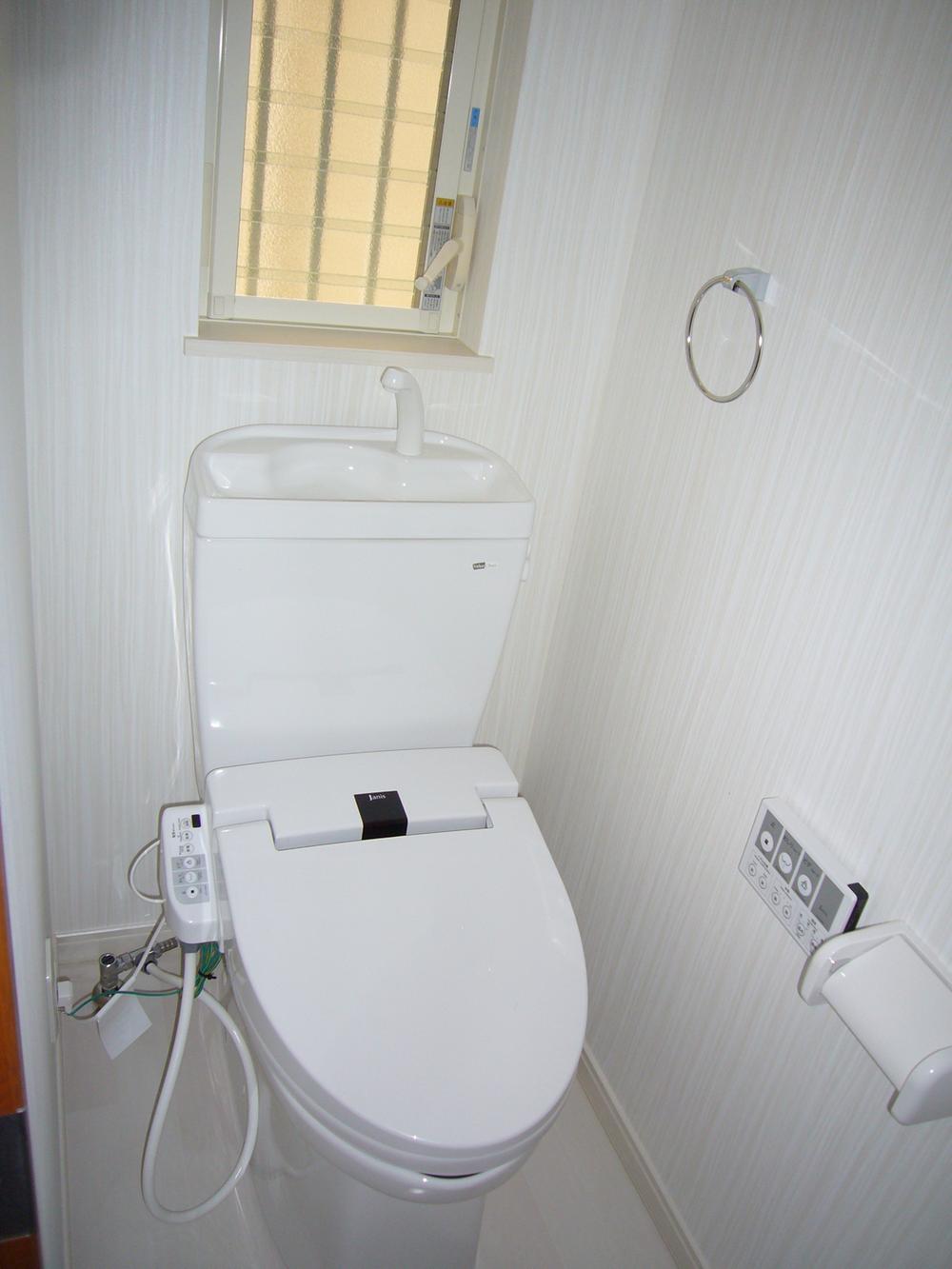 Room (same specifications) Shooting
室内(同仕様)撮影
Local appearance photo現地外観写真 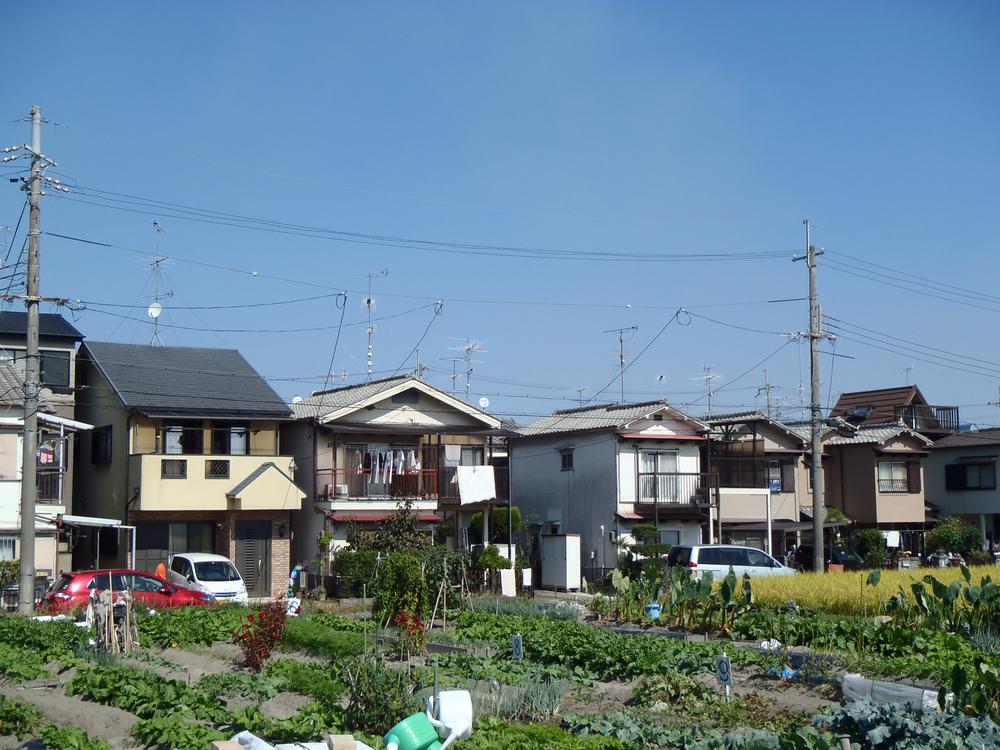 Appearance same specifications (November 2013) Shooting
外観同仕様(2013年11月)撮影
Bank銀行 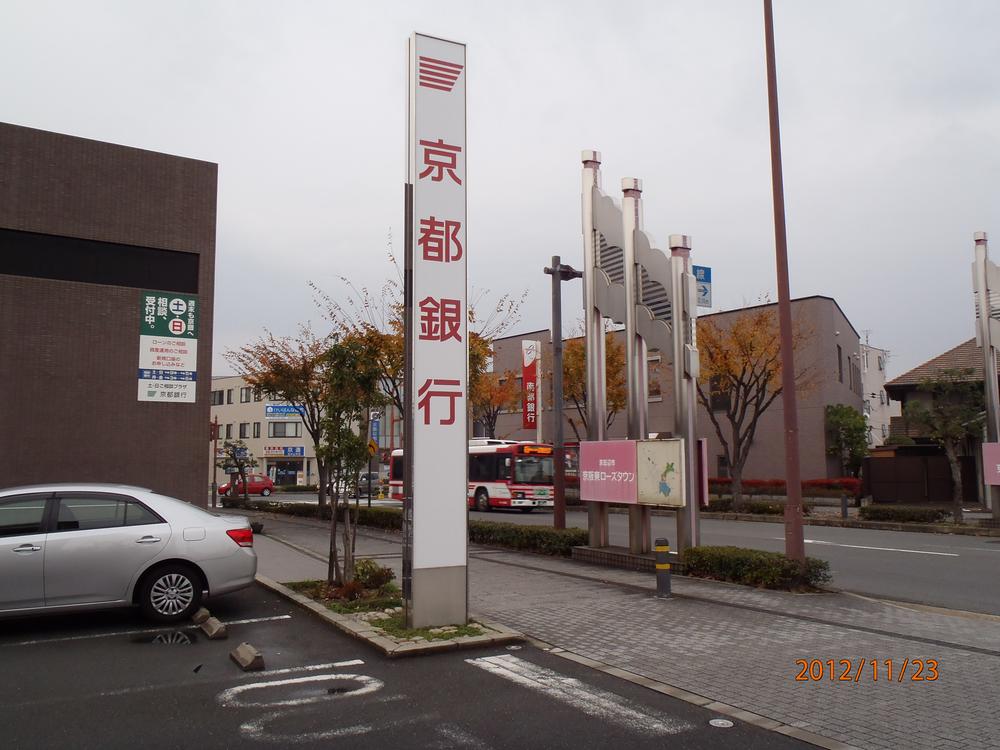 Bank of Kyoto Matsuiyamate to the branch 2400m
京都銀行松井山手支店まで2400m
Local photos, including front road前面道路含む現地写真 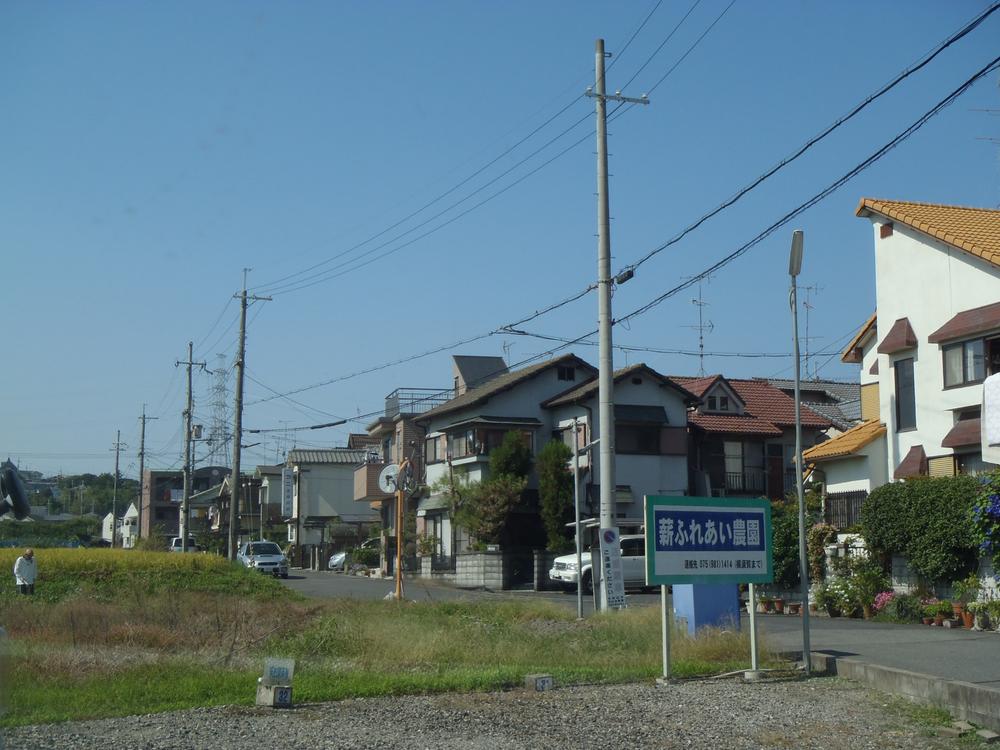 Local (11 May 2013) Shooting
現地(2013年11月)撮影
Station駅 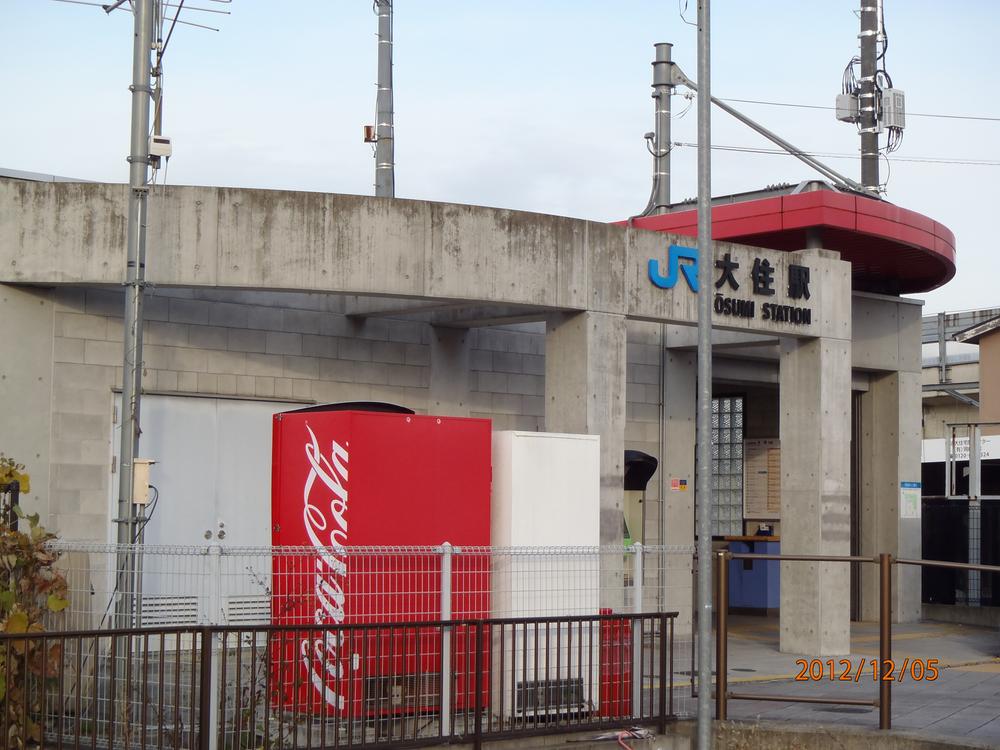 1100m until JR Ōsumi Station
JR大住駅まで1100m
Location
| 












