Used Homes » Kansai » Kyoto » Kyotanabe
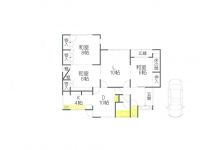 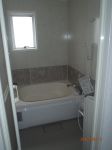
| | Kyoto Kyotanabe 京都府京田辺市 |
| Kintetsu Kyoto Line "Nitta side" walk 22 minutes 近鉄京都線「新田辺」歩22分 |
| ● In the three-way vacant lot, ventilation ・ Good in daylight both. ● kindergarten ・ primary school, Both within a 5-minute walk. ●3方向空き地で、通風・採光ともに良好。●幼稚園・小学校、ともに徒歩5分以内。 |
| ● of light-gauge steel mansion. ● garage two possible. ●軽量鉄骨の邸宅。●車庫2台可能。 |
Features pickup 特徴ピックアップ | | 2 along the line more accessible / It is close to golf course / It is close to Tennis Court / Super close / Yang per good / Or more before road 6m / Shaping land / Urban neighborhood / Mu front building / Ventilation good / Maintained sidewalk / Flat terrain 2沿線以上利用可 /ゴルフ場が近い /テニスコートが近い /スーパーが近い /陽当り良好 /前道6m以上 /整形地 /都市近郊 /前面棟無 /通風良好 /整備された歩道 /平坦地 | Event information イベント情報 | | Open House (Please make a reservation beforehand) schedule / Every Saturday and Sunday time / 15:00 ~ 17:00 オープンハウス(事前に必ず予約してください)日程/毎週土日時間/15:00 ~ 17:00 | Price 価格 | | 19,800,000 yen 1980万円 | Floor plan 間取り | | 5DK 5DK | Units sold 販売戸数 | | 1 units 1戸 | Total units 総戸数 | | 2 units 2戸 | Land area 土地面積 | | 406.85 sq m (123.07 tsubo) (Registration) 406.85m2(123.07坪)(登記) | Building area 建物面積 | | 96.88 sq m (29.30 tsubo) (Registration) 96.88m2(29.30坪)(登記) | Driveway burden-road 私道負担・道路 | | Nothing, Northwest 7m width 無、北西7m幅 | Completion date 完成時期(築年月) | | September 1977 1977年9月 | Address 住所 | | Kyoto Kyotanabe firewood Buddha valley 京都府京田辺市薪大仏谷 | Traffic 交通 | | Kintetsu Kyoto Line "Nitta side" walk 22 minutes
JR katamachi line "Kyotanabe" walk 18 minutes 近鉄京都線「新田辺」歩22分
JR片町線「京田辺」歩18分
| Related links 関連リンク | | [Related Sites of this company] 【この会社の関連サイト】 | Contact お問い合せ先 | | Housing Plaza Keihan TEL: 0800-603-3489 [Toll free] mobile phone ・ Also available from PHS
Caller ID is not notified
Please contact the "saw SUUMO (Sumo)"
If it does not lead, If the real estate company ハウジングプラザ京阪TEL:0800-603-3489【通話料無料】携帯電話・PHSからもご利用いただけます
発信者番号は通知されません
「SUUMO(スーモ)を見た」と問い合わせください
つながらない方、不動産会社の方は
| Building coverage, floor area ratio 建ぺい率・容積率 | | 60% ・ 200% 60%・200% | Time residents 入居時期 | | Consultation 相談 | Land of the right form 土地の権利形態 | | Ownership 所有権 | Structure and method of construction 構造・工法 | | Light-gauge steel 1-story (prefabricated construction method) 軽量鉄骨1階建(プレハブ工法) | Construction 施工 | | Co., Ltd. Daiwa House (株)大和ハウス | Renovation リフォーム | | October 2009 interior renovation completed (wall ・ floor ・ all rooms) 2009年10月内装リフォーム済(壁・床・全室) | Use district 用途地域 | | Urbanization control area 市街化調整区域 | Overview and notices その他概要・特記事項 | | Facilities: Public Water Supply, Individual septic tank, Individual LPG, Building Permits reason: City Planning Law Enforcement Ordinance Article 36 corresponds to 1, Item No. 3 b, Parking: car space 設備:公営水道、個別浄化槽、個別LPG、建築許可理由:都市計画法施行令36条1項3号ロに該当、駐車場:カースペース | Company profile 会社概要 | | <Mediation> governor of Osaka (3) The 048,976 No. housing Plaza Keihan Yubinbango573-1124 Hirakata, Osaka Yabuhigashi cho 18-26 Keihan Bill 301 <仲介>大阪府知事(3)第048976号ハウジングプラザ京阪〒573-1124 大阪府枚方市養父東町18-26 京阪ビル301 |
Floor plan間取り図 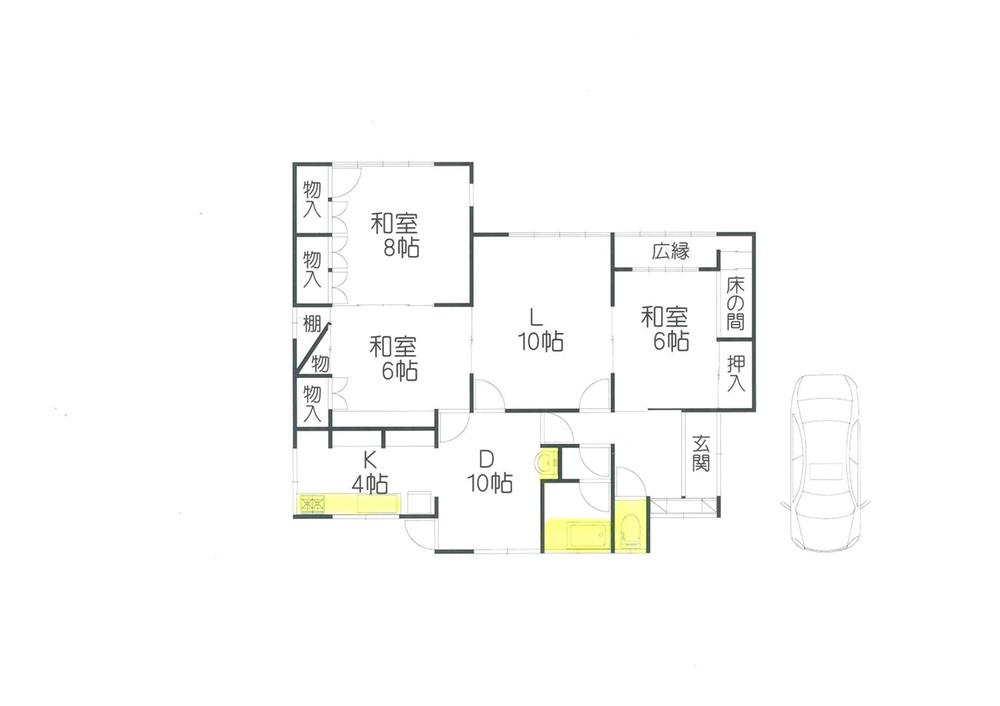 19,800,000 yen, 5DK, Land area 406.85 sq m , Building area 96.88 sq m
1980万円、5DK、土地面積406.85m2、建物面積96.88m2
Bathroom浴室 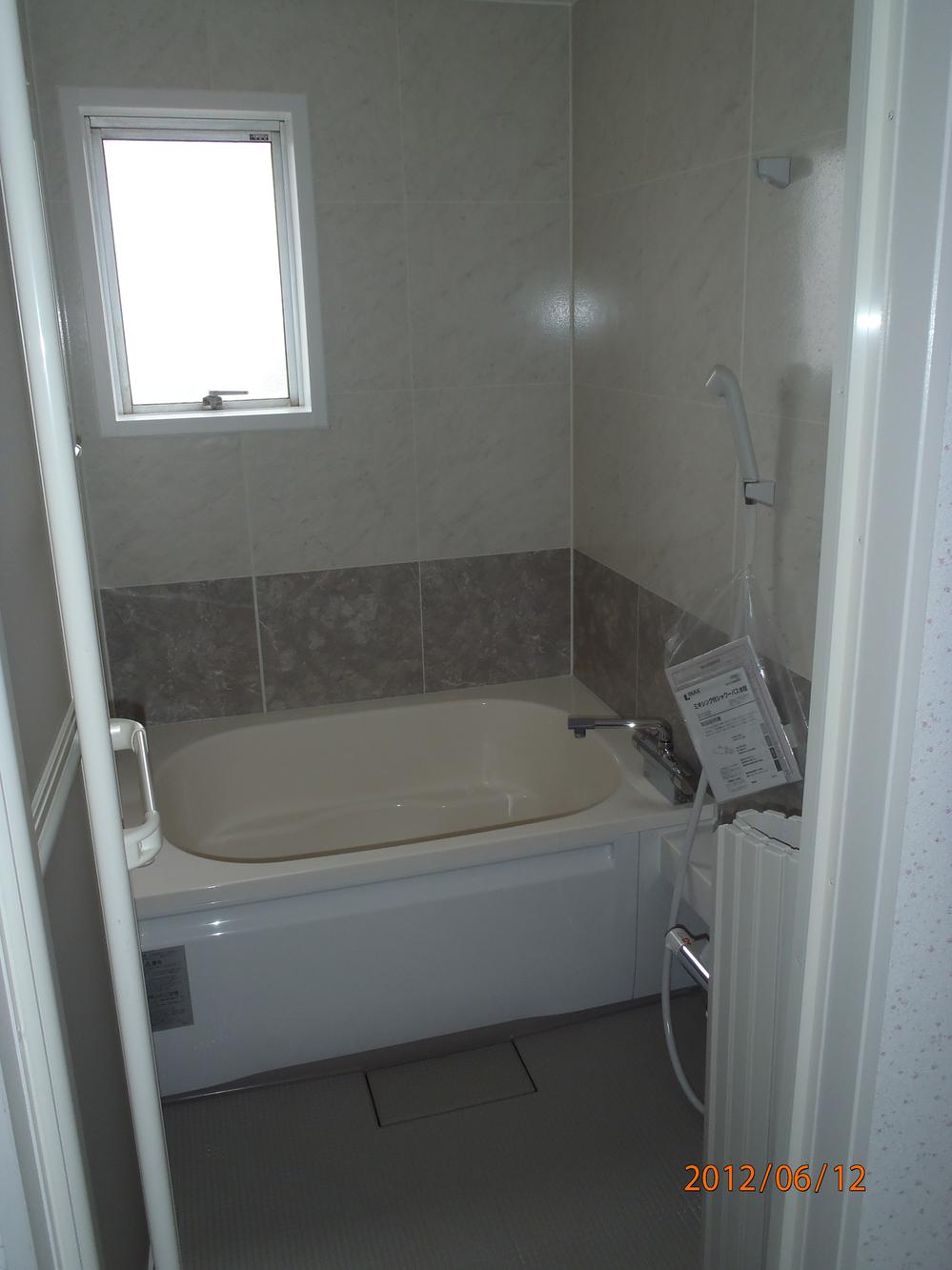 Room (same specifications after renovation) Shooting
室内(改装後同仕様)撮影
Kitchenキッチン 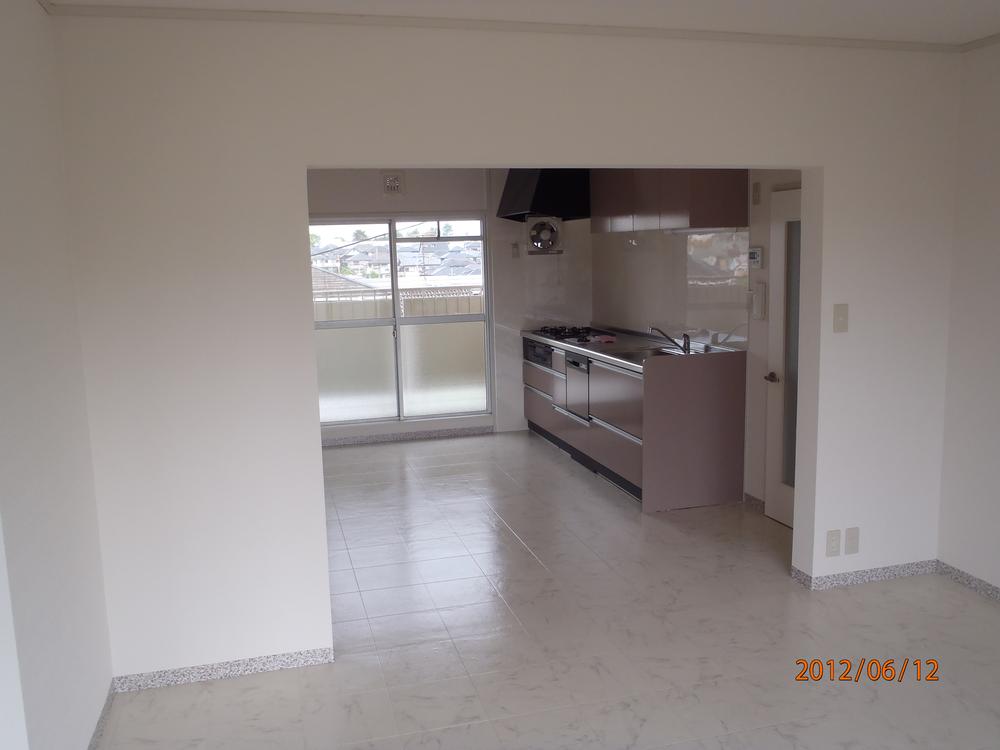 Room (same specifications after renovation) Shooting
室内(改装後同仕様)撮影
Local appearance photo現地外観写真 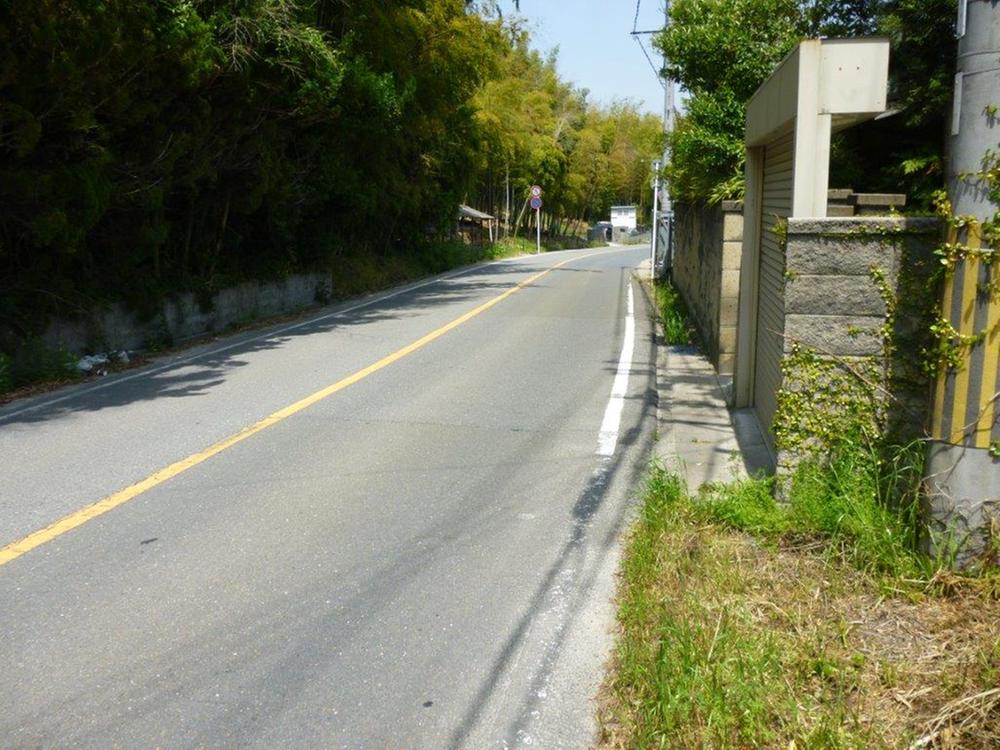 Local (May 2013) Shooting
現地(2013年5月)撮影
Livingリビング 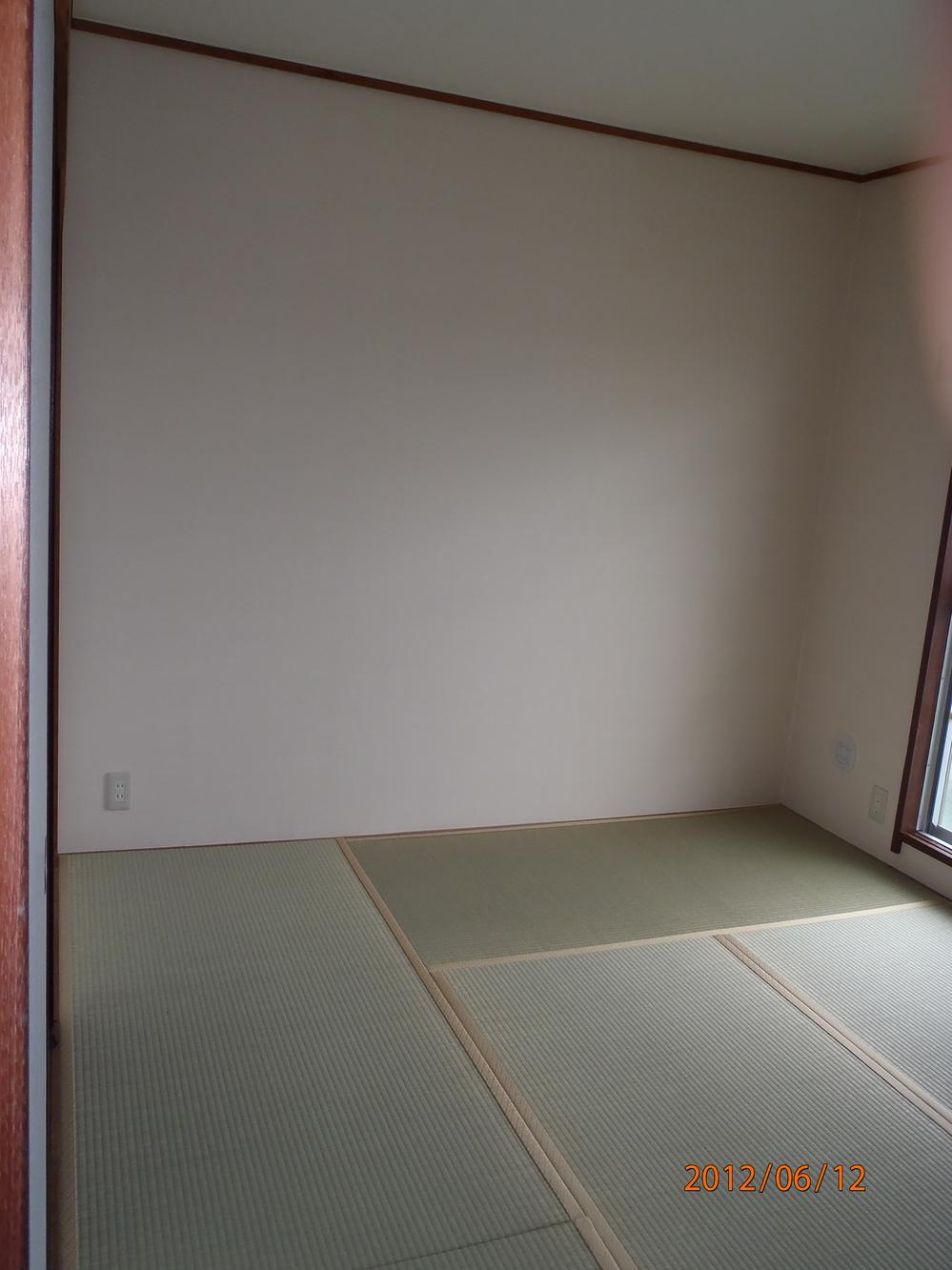 Room (same specifications after renovation) Shooting
室内(改装後同仕様)撮影
Toiletトイレ 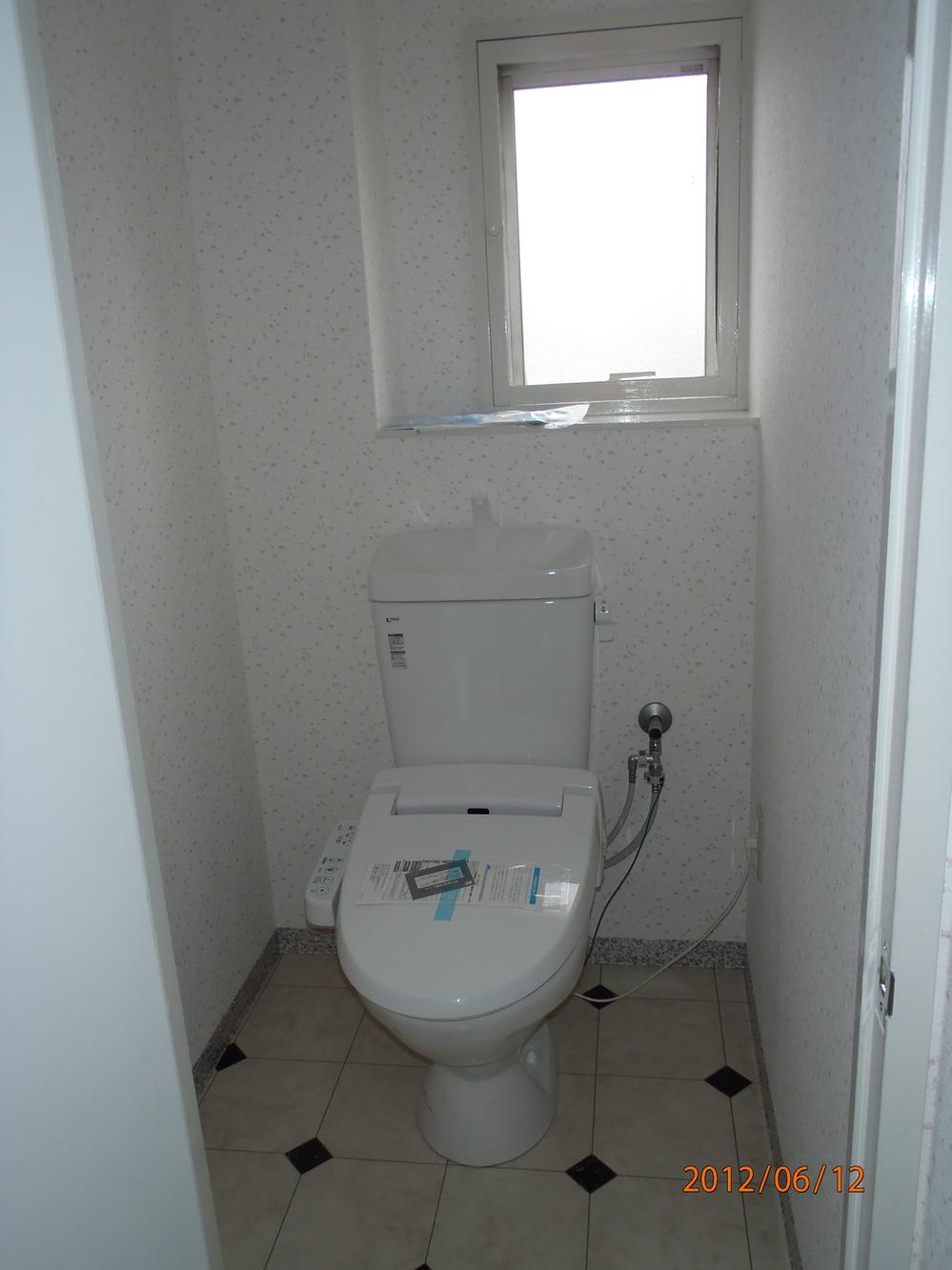 Room (same specifications after renovation) Shooting
室内(改装後同仕様)撮影
Local photos, including front road前面道路含む現地写真 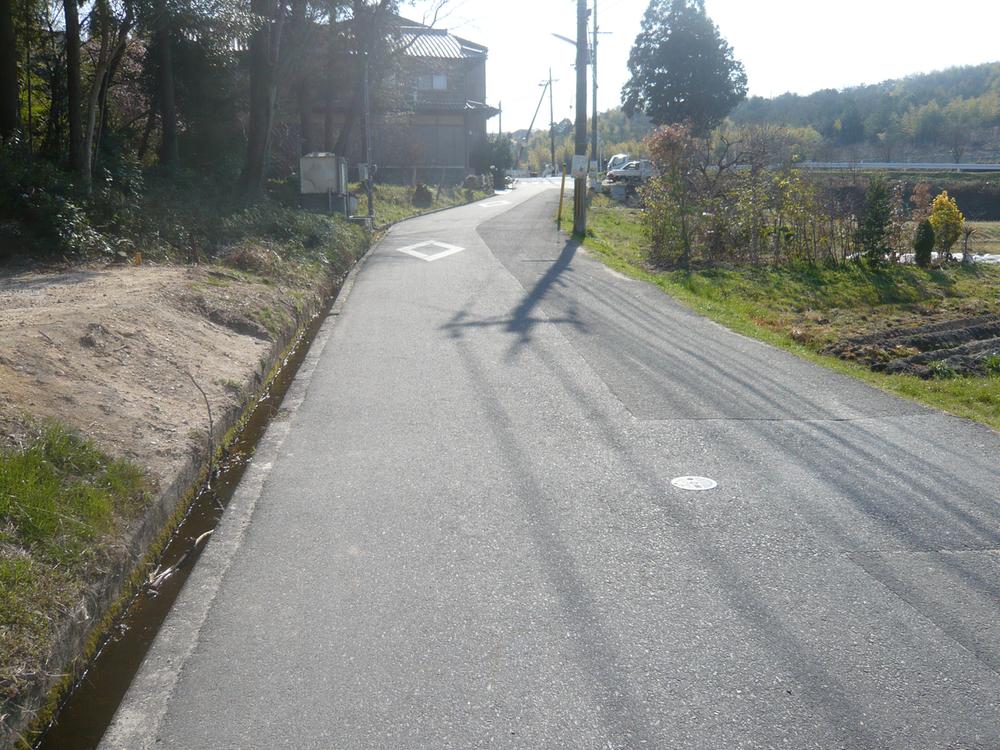 Local (April 2013) Shooting
現地(2013年4月)撮影
Primary school小学校 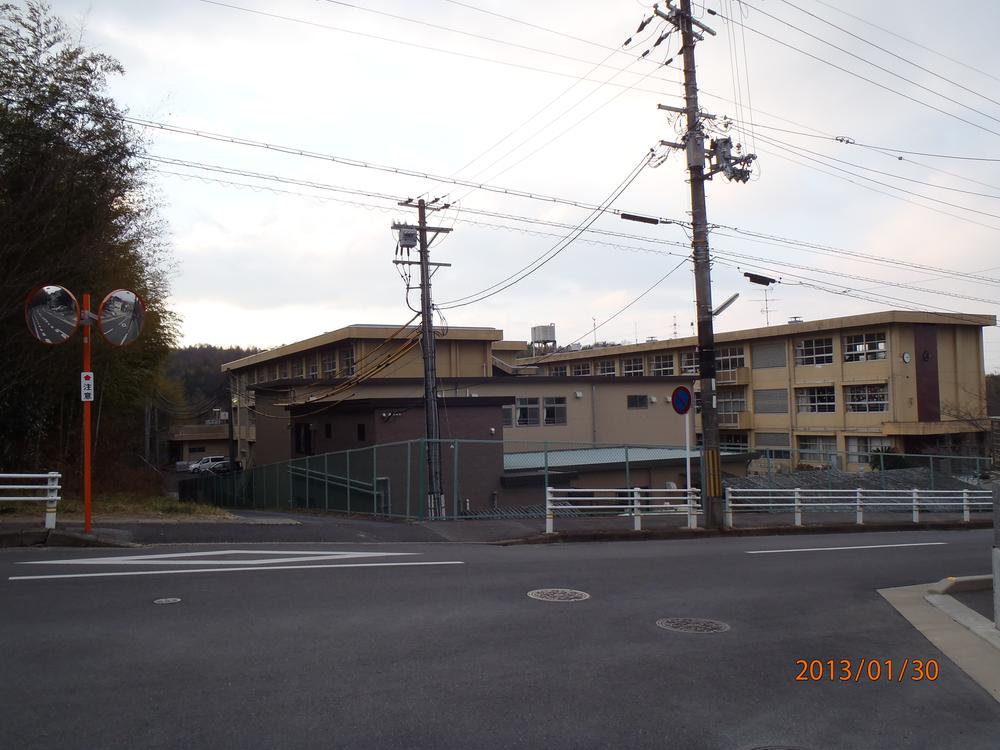 Up firewood elementary school 400m
薪小学校まで400m
Otherその他 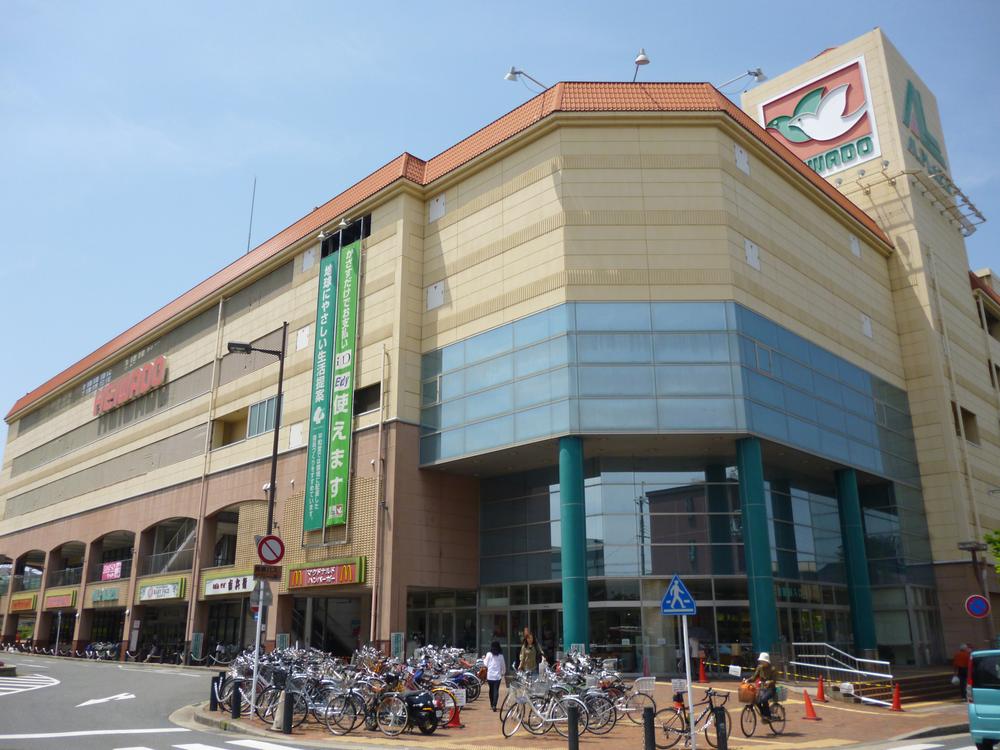 Arupuraza Kyotanabe shop
アルプラザ京田辺店
Station駅 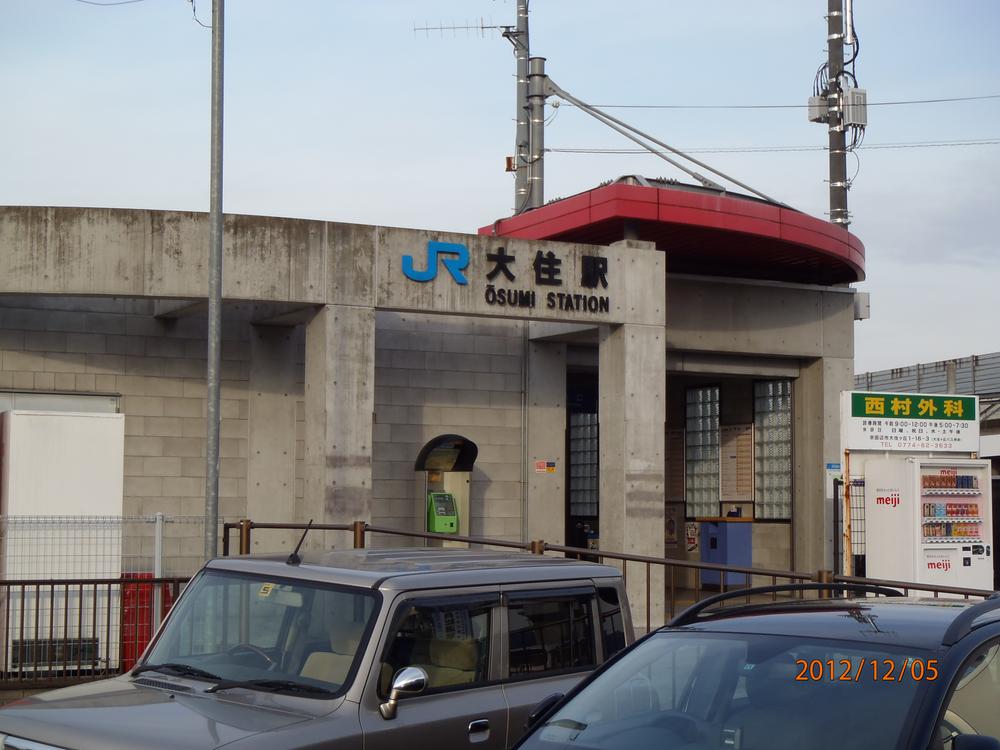 2000m until JR Ōsumi Station
JR大住駅まで2000m
Government office役所 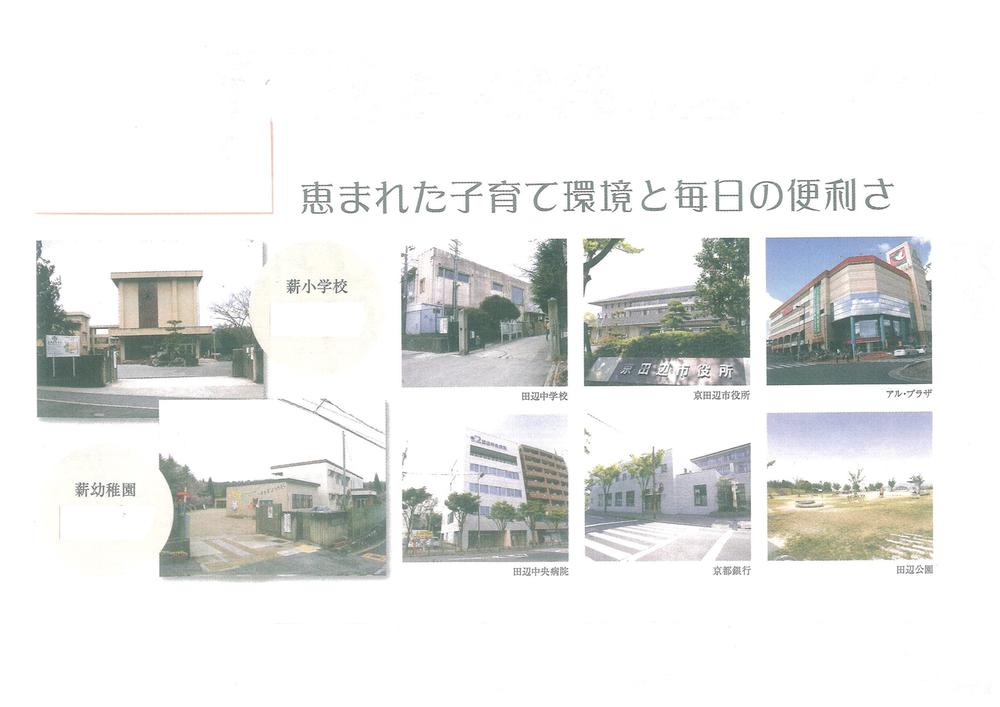 600m to surrounding facilities various
周辺施設色々まで600m
Location
|












