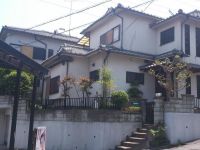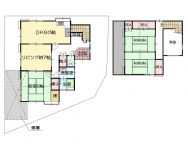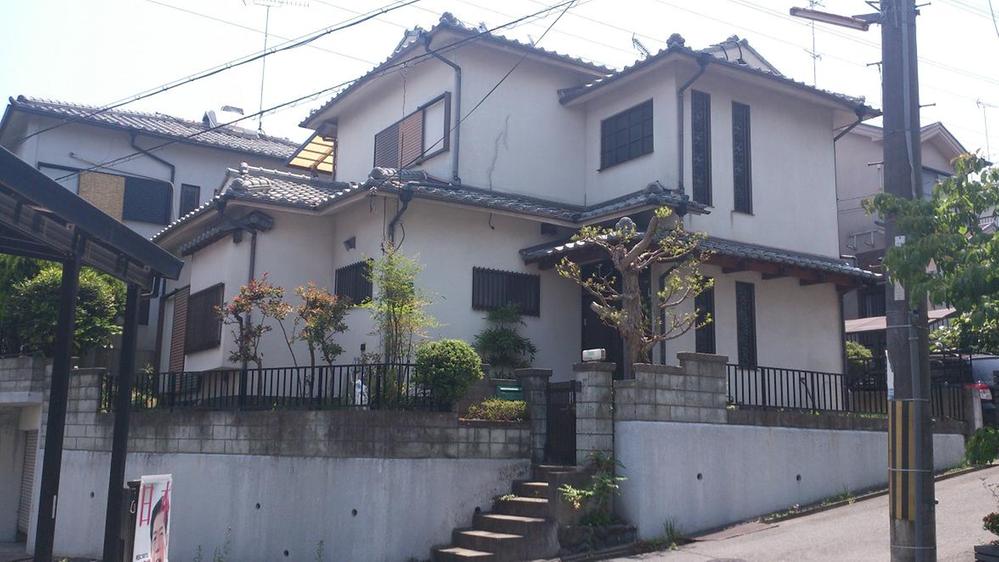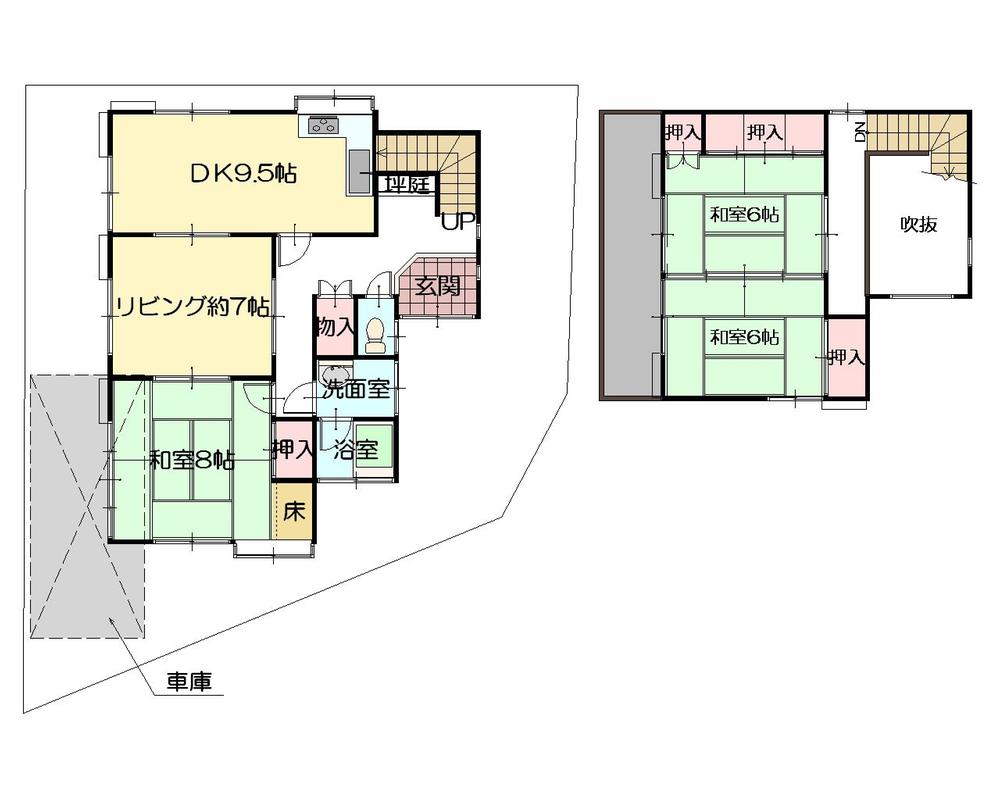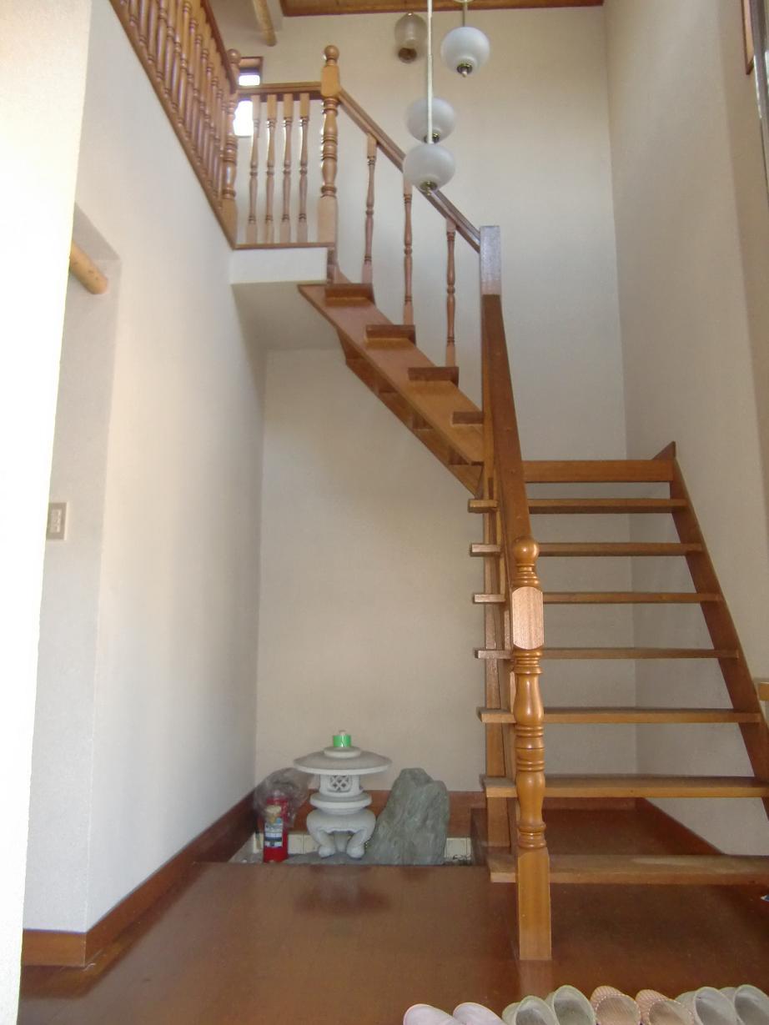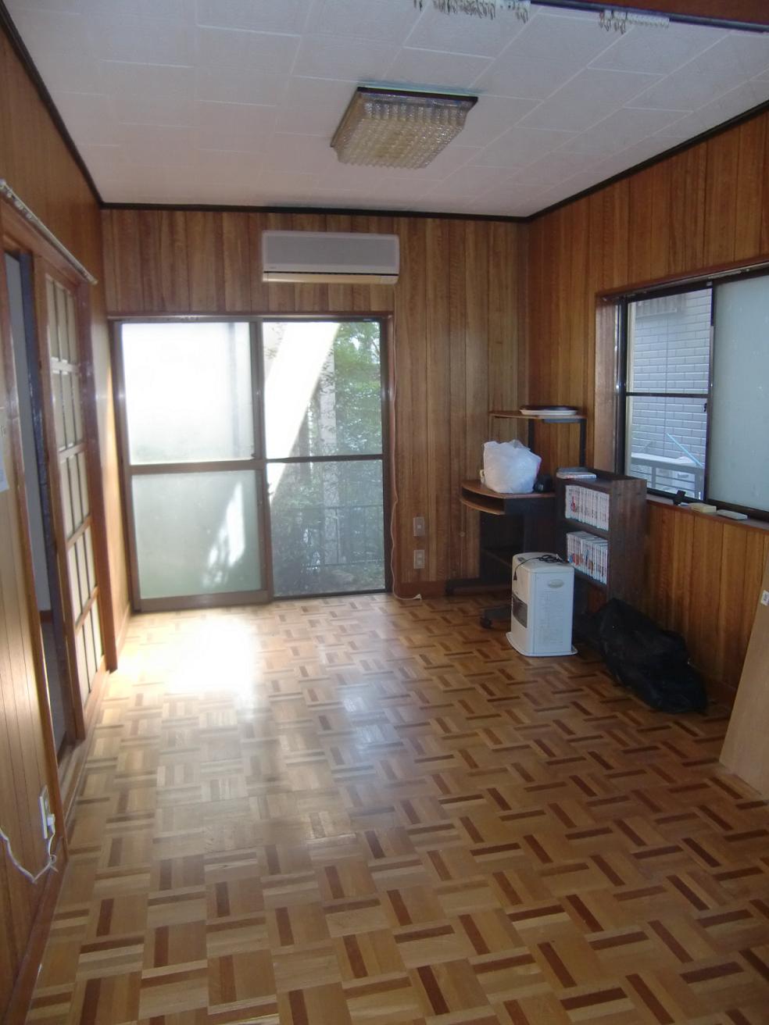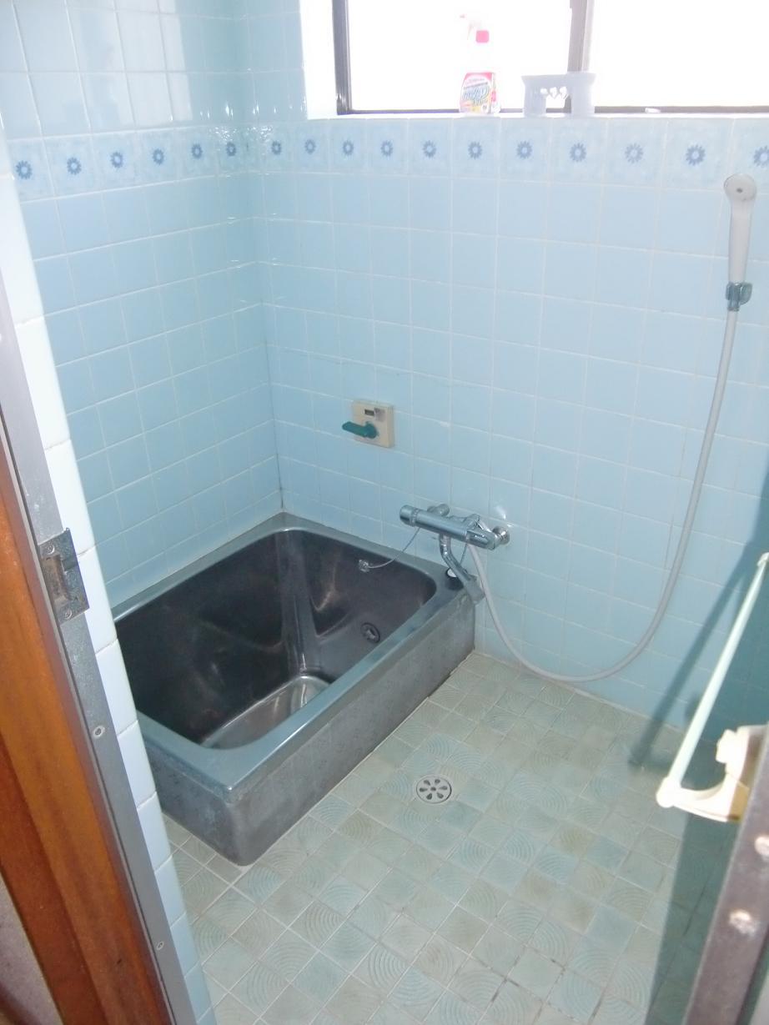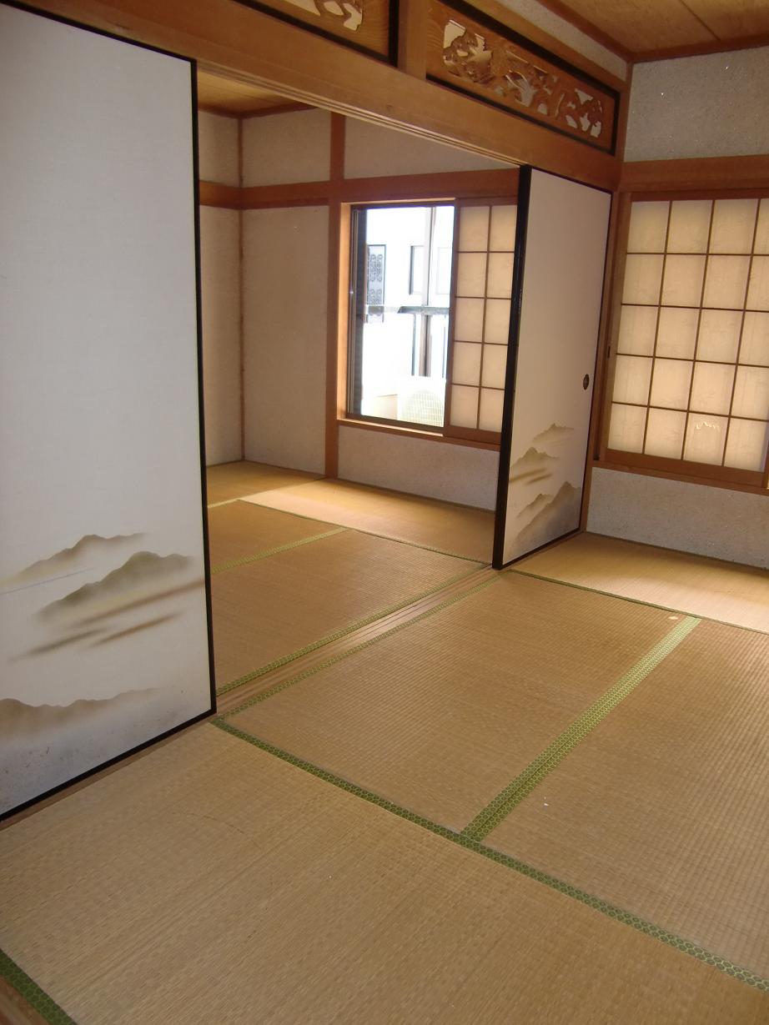|
|
Kyoto Kyotanabe
京都府京田辺市
|
|
JR katamachi line "Osumi" walk 7 minutes
JR片町線「大住」歩7分
|
|
Ōsumi Station walk about 7 minutes of the northeast corner lot of housing Floor plan with a garage in 4DK. It also recommended as rebuilding site.
大住駅歩約7分の北東角地の住宅 4DKに車庫付の間取り。建替用地としてもおすすめ致します。
|
|
Ōsumi Station walk about 7 minutes of the house located in the quiet residential area Taoyuan Elementary School ・ Osumi junior high school has become the school of the nearest
閑静な住宅地内にある大住駅歩約7分の住宅 桃園小学校・大住中学校がもよりの学校となっております
|
Features pickup 特徴ピックアップ | | All room storage / A quiet residential area / LDK15 tatami mats or more / Corner lot / Japanese-style room / Shutter - garage / 2-story / Nantei / Atrium / Leafy residential area / All room 6 tatami mats or more / Located on a hill 全居室収納 /閑静な住宅地 /LDK15畳以上 /角地 /和室 /シャッタ-車庫 /2階建 /南庭 /吹抜け /緑豊かな住宅地 /全居室6畳以上 /高台に立地 |
Event information イベント情報 | | Open House (Please make a reservation beforehand) schedule / During the public time / 10:00 ~ 17:00 now, Because it is vacant. But it has become a possible preview at any time, In advance will contact us please. オープンハウス(事前に必ず予約してください)日程/公開中時間/10:00 ~ 17:00現在、空家となっておりますので。いつでも内覧可能となっておりますが、事前にお問合せお願い致します。 |
Price 価格 | | 17.5 million yen 1750万円 |
Floor plan 間取り | | 3LDK 3LDK |
Units sold 販売戸数 | | 1 units 1戸 |
Total units 総戸数 | | 1 units 1戸 |
Land area 土地面積 | | 126.88 sq m (38.38 tsubo) (Registration) 126.88m2(38.38坪)(登記) |
Building area 建物面積 | | 115.14 sq m (34.82 tsubo) (Registration), Of underground garage 14.5 sq m 115.14m2(34.82坪)(登記)、うち地下車庫14.5m2 |
Driveway burden-road 私道負担・道路 | | Nothing, Northeast 5m width, Northwest 4.8m width 無、北東5m幅、北西4.8m幅 |
Completion date 完成時期(築年月) | | August 1981 1981年8月 |
Address 住所 | | Kyoto Kyotanabe Osumi Pinggu 京都府京田辺市大住平谷 |
Traffic 交通 | | JR katamachi line "Osumi" walk 7 minutes JR片町線「大住」歩7分
|
Related links 関連リンク | | [Related Sites of this company] 【この会社の関連サイト】 |
Contact お問い合せ先 | | (Ltd.) field builders TEL: 0120-199334 [Toll free] Please contact the "saw SUUMO (Sumo)" (株)畑工務店TEL:0120-199334【通話料無料】「SUUMO(スーモ)を見た」と問い合わせください |
Building coverage, floor area ratio 建ぺい率・容積率 | | 60% ・ 200% 60%・200% |
Time residents 入居時期 | | Consultation 相談 |
Land of the right form 土地の権利形態 | | Ownership 所有権 |
Structure and method of construction 構造・工法 | | Wooden 2-story (framing method) some RC 木造2階建(軸組工法)一部RC |
Use district 用途地域 | | One middle and high 1種中高 |
Other limitations その他制限事項 | | Residential land development construction regulation area, Height district 宅地造成工事規制区域、高度地区 |
Overview and notices その他概要・特記事項 | | Facilities: Public Water Supply, This sewage, Individual LPG, Parking: underground garage 設備:公営水道、本下水、個別LPG、駐車場:地下車庫 |
Company profile 会社概要 | | <Mediation> governor of Osaka (2) No. 051885 (Ltd.) field builders Yubinbango576-0064 Osaka Katano Teraminamino 8-2 <仲介>大阪府知事(2)第051885号(株)畑工務店〒576-0064 大阪府交野市寺南野8-2 |
