Used Homes » Kansai » Kyoto » Kyotanabe
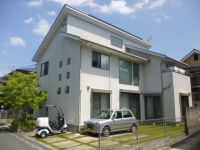 
| | Kyoto Kyotanabe 京都府京田辺市 |
| Kintetsu Kyoto Line "Kodo" walk 3 minutes 近鉄京都線「興戸」歩3分 |
| Convenient facilities to life, Receipt, It is equipped with. Station near, 2WAY access, Parking, such as four Allowed traffic environment is also good ◆ Educational facilities have been enhanced in the vicinity of the property ◆ LDK overlooking from the kitchen island is wide and spacious of 28 pledge is attractive. ◆ 1st floor, Toilet on the second floor both ・ It is with a wash basin. It can also correspond to the busy time of the morning. ◆ Entrance next to the large storage, 3 room variety of storage space, such as with a loft on the second floor. ◆ The south side of the house is also good spacious sun hit has become a car space was ◆ Entrance entrance to the slope, etc., Residential, which is also considered in the elderly. 生活に便利な設備、収納、がそろっています。駅近、2WAYアクセス、駐車4台可など交通環境も良好です◆物件の周辺には教育施設が充実しています◆アイランドキッチンから見渡せるLDKは28帖のゆったりとした広さが魅力です。◆1階、2階ともにトイレ・洗面台がついております。朝の忙しい時間にも対応できます。◆玄関横の大型収納庫、2階にある3部屋にロフト付など多彩な収納スペース。◆お家の南側は広々としたカースペースになっており陽当たりも良好です◆玄関入口にはスロープなど、高齢者の方にも配慮された住宅です。 |
Features pickup 特徴ピックアップ | | Parking three or more possible / 2 along the line more accessible / LDK20 tatami mats or more / Land 50 square meters or more / Yang per good / All room storage / A quiet residential area / Toilet 2 places / 2-story / loft / Atrium / Walk-in closet / 2 family house 駐車3台以上可 /2沿線以上利用可 /LDK20畳以上 /土地50坪以上 /陽当り良好 /全居室収納 /閑静な住宅地 /トイレ2ヶ所 /2階建 /ロフト /吹抜け /ウォークインクロゼット /2世帯住宅 | Price 価格 | | 42,800,000 yen 4280万円 | Floor plan 間取り | | 6LDK + 2S (storeroom) 6LDK+2S(納戸) | Units sold 販売戸数 | | 1 units 1戸 | Total units 総戸数 | | 1 units 1戸 | Land area 土地面積 | | 198.38 sq m 198.38m2 | Building area 建物面積 | | 166.34 sq m 166.34m2 | Driveway burden-road 私道負担・道路 | | Nothing, West 4m width 無、西4m幅 | Completion date 完成時期(築年月) | | March 2004 2004年3月 | Address 住所 | | Kyoto Kyotanabe Kusanai Yamashina 京都府京田辺市草内山科 | Traffic 交通 | | Kintetsu Kyoto Line "Kodo" walk 3 minutes
JR katamachi line "Doshishamae" walk 8 minutes
JR katamachi line "JR Miyamaki" walk 22 minutes 近鉄京都線「興戸」歩3分
JR片町線「同志社前」歩8分
JR片町線「JR三山木」歩22分
| Related links 関連リンク | | [Related Sites of this company] 【この会社の関連サイト】 | Person in charge 担当者より | | [Regarding this property.] ◆ S × L construction of 6LDKS + built shallow properties of the study with a sense of openness ◆ Also aired during movie 【この物件について】◆開放感のあるS×L施工の6LDKS+書斎の築浅物件 ◆動画も放映中 | Contact お問い合せ先 | | TEL: 0800-603-2463 [Toll free] mobile phone ・ Also available from PHS
Caller ID is not notified
Please contact the "saw SUUMO (Sumo)"
If it does not lead, If the real estate company TEL:0800-603-2463【通話料無料】携帯電話・PHSからもご利用いただけます
発信者番号は通知されません
「SUUMO(スーモ)を見た」と問い合わせください
つながらない方、不動産会社の方は
| Building coverage, floor area ratio 建ぺい率・容積率 | | 60% ・ Hundred percent 60%・100% | Time residents 入居時期 | | Consultation 相談 | Land of the right form 土地の権利形態 | | Ownership 所有権 | Structure and method of construction 構造・工法 | | Wooden 2-story 木造2階建 | Use district 用途地域 | | One low-rise 1種低層 | Other limitations その他制限事項 | | Height district 高度地区 | Overview and notices その他概要・特記事項 | | Facilities: Public Water Supply, This sewage, Individual LPG, Parking: car space 設備:公営水道、本下水、個別LPG、駐車場:カースペース | Company profile 会社概要 | | <Mediation> Governor of Kyoto Prefecture (4) The 010,603 No. Century 21 Corporation Makes Yubinbango611-0021 Kyoto Uji Uji Hanjiro 123 Uni Uji Ogura Mansion <仲介>京都府知事(4)第010603号センチュリー21(株)メイクス〒611-0021 京都府宇治市宇治半白123 ユニ宇治小倉マンション |
Local appearance photo現地外観写真 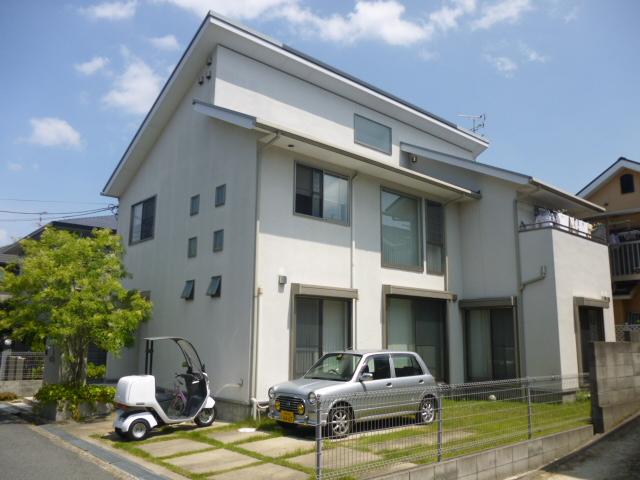 South is good per positive for the car space!
南側はカースペースのため陽当たり良好!
Floor plan間取り図 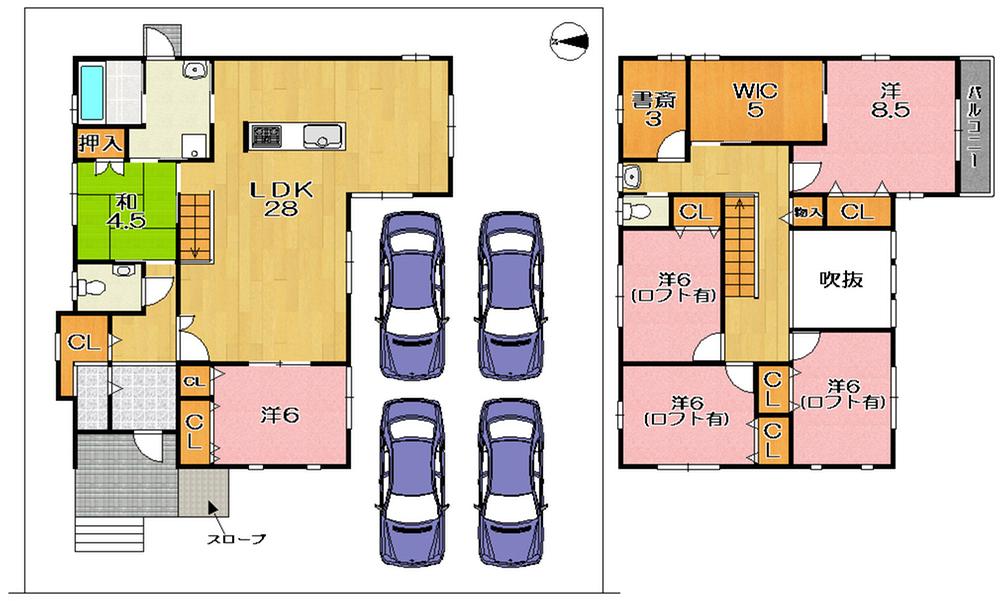 42,800,000 yen, 6LDK + 2S (storeroom), Land area 198.38 sq m , Building area 166.34 sq m 6LDKS + built shallow properties of study! Is a floor plan of sticking to using the space of S × L construction to the fullest. Parking four Allowed, Station near, 2WAY access transportation to convenient, etc.
4280万円、6LDK+2S(納戸)、土地面積198.38m2、建物面積166.34m2 6LDKS+書斎の築浅物件!S×L施工の空間を最大限に利用したこだわりの間取りです。
駐車4台可、駅近、2WAYアクセスなど交通にも便利
Livingリビング 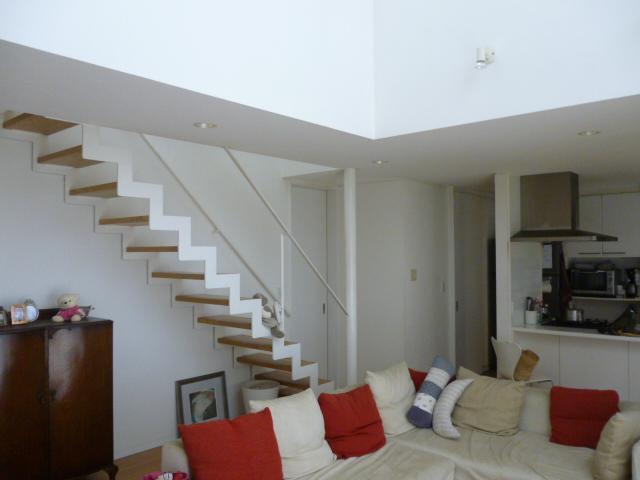 Spacious 28 quires of LDK who is recommended to the oasis of family
広々とした28帖のLDKは家族の憩いの場にオススメです
Bathroom浴室 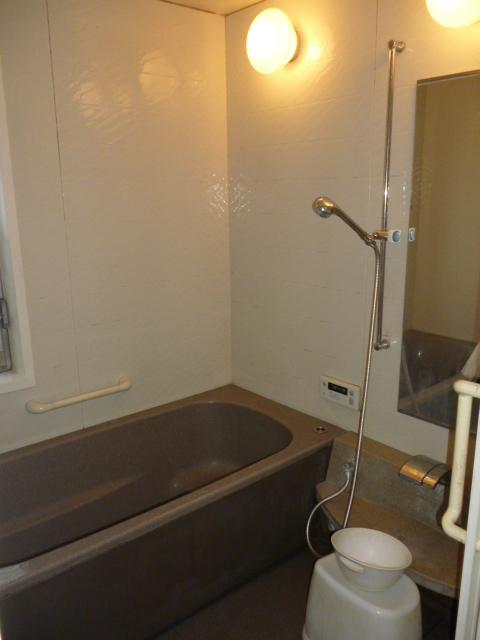 Bathroom of calm atmosphere is perfect to take the fatigue of the day.
落ち着いた雰囲気の浴室は一日の疲れをとるのにピッタリです。
Kitchenキッチン 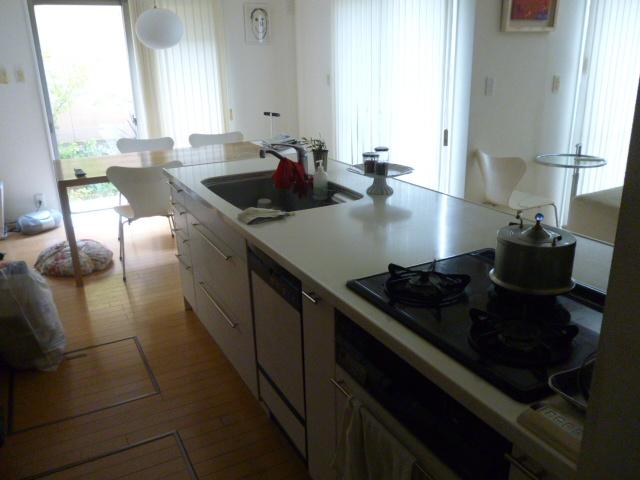 Stylish island kitchen overlooking the LDK
LDKを見渡せるオシャレなアイランドキッチンです
Non-living roomリビング以外の居室 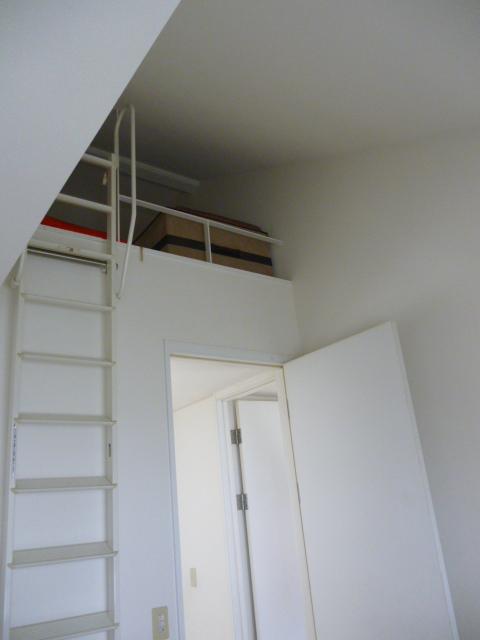 All room, With storage!
全居室、収納付!
Entrance玄関 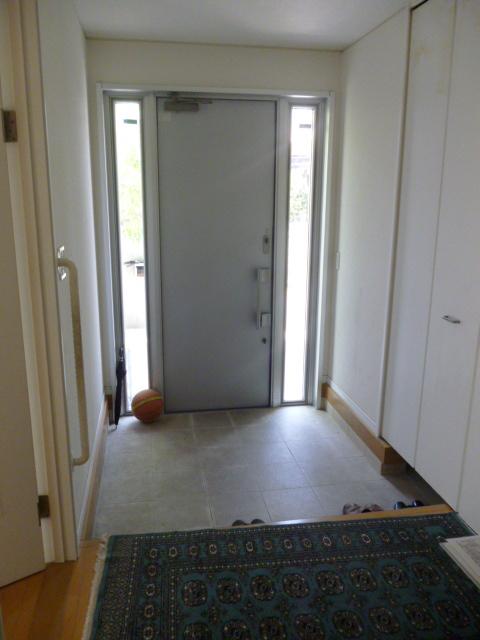 There is a large storage in the front door next to
玄関横には大型収納庫がございます
Toiletトイレ 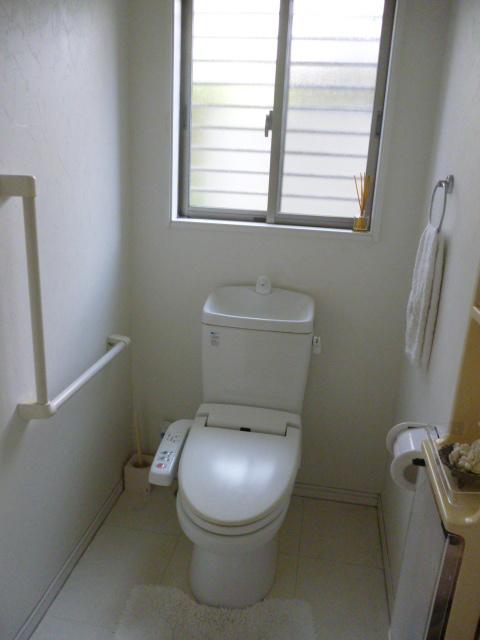 First floor second floor both to the toilet ・ There is a wash basin
1階2階ともにトイレ・洗面がございます
Supermarketスーパー 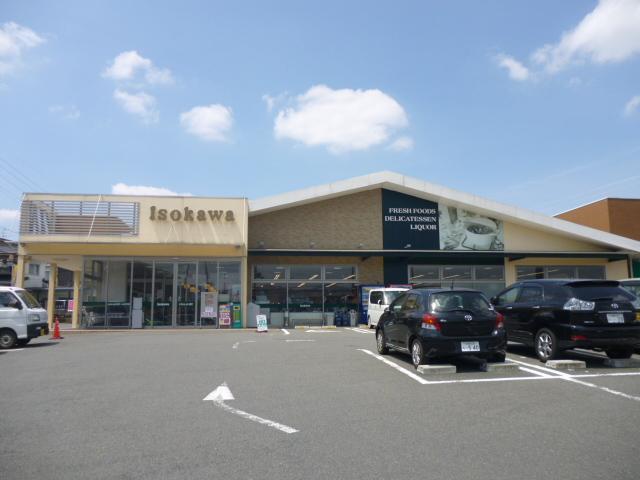 1093m until Super Isokawa Tanabe shop
スーパーいそかわ田辺店まで1093m
Other introspectionその他内観 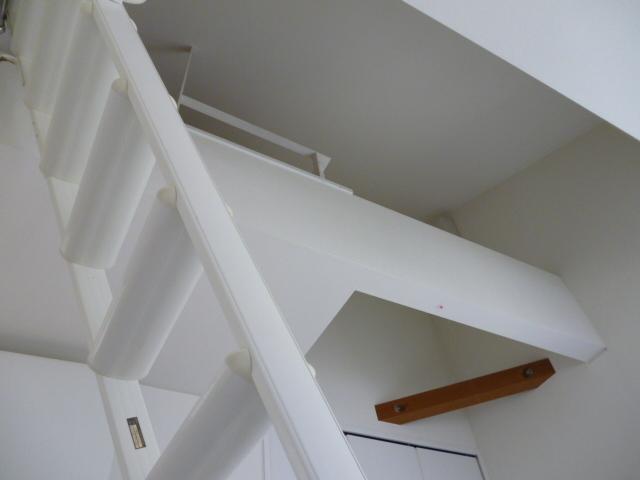 With storage in all room, On the second floor there Western-style with loft 3 room
全居室に収納付、2階にはロフト付洋室が3部屋ございます
Junior high school中学校 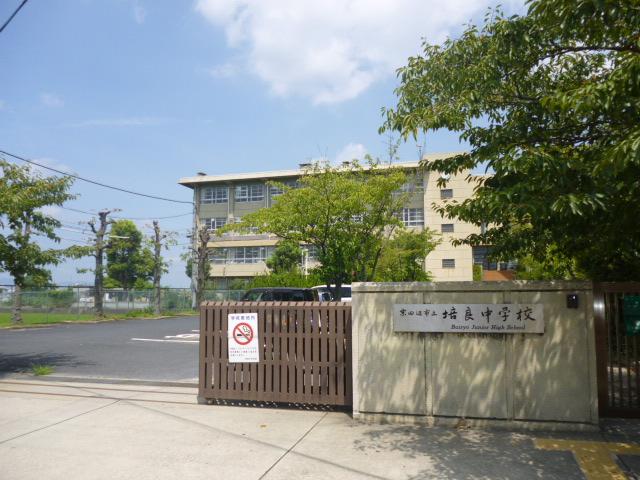 Kyotanabe Municipal 培良 until junior high school 1464m
京田辺市立培良中学校まで1464m
Other introspectionその他内観 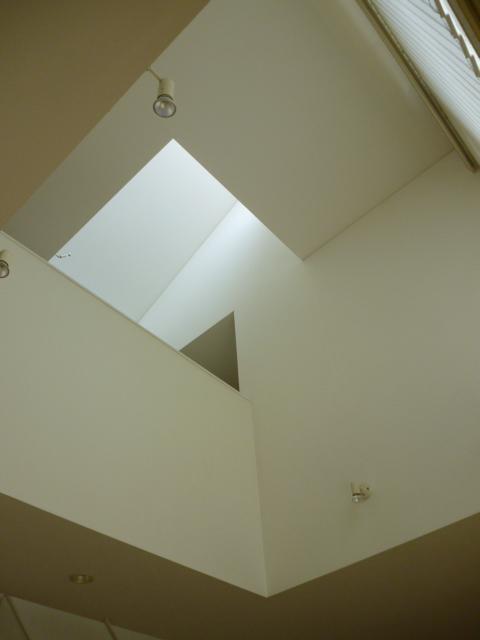 The well has a feeling of opening in the LDK
LDKにある吹抜けは開放感があります
Primary school小学校 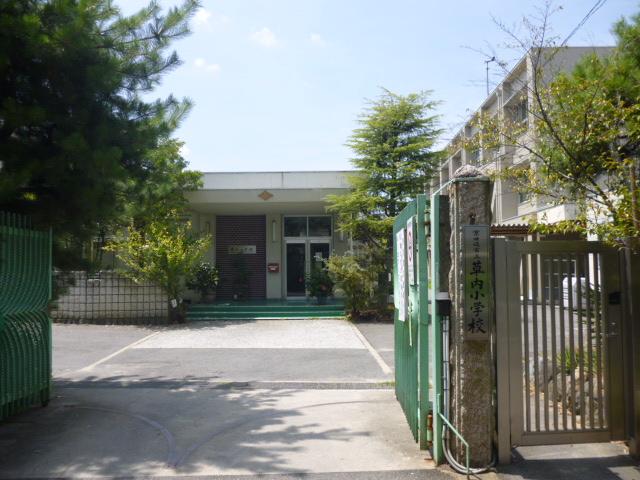 Kyotanabe Municipal Kusanai to elementary school 584m
京田辺市立草内小学校まで584m
Other introspectionその他内観 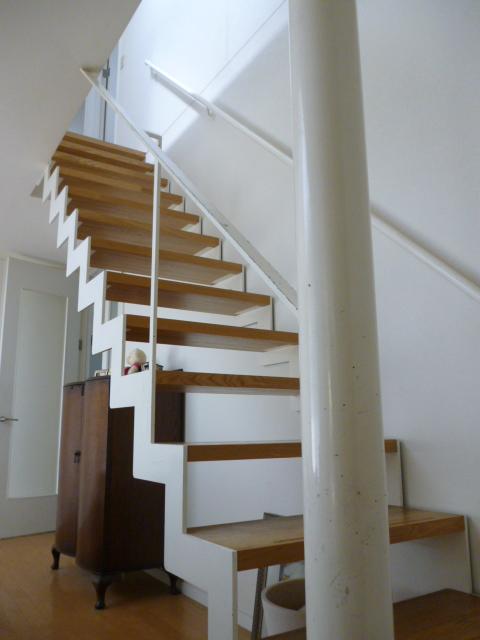 Strip staircase.
ストリップ階段です。
Kindergarten ・ Nursery幼稚園・保育園 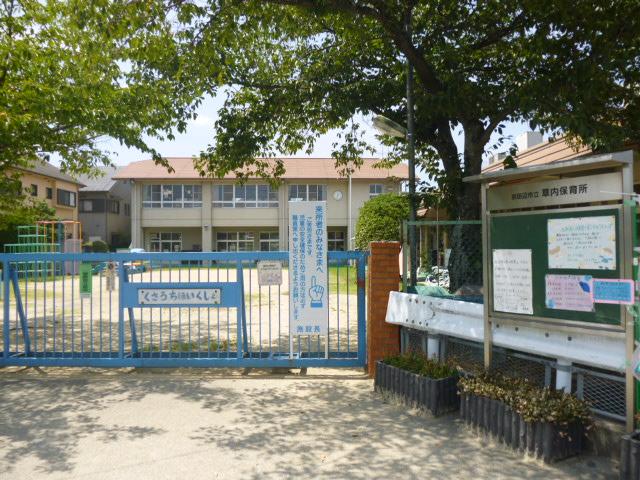 645m until the grass in the nursery
草内保育所まで645m
Post office郵便局 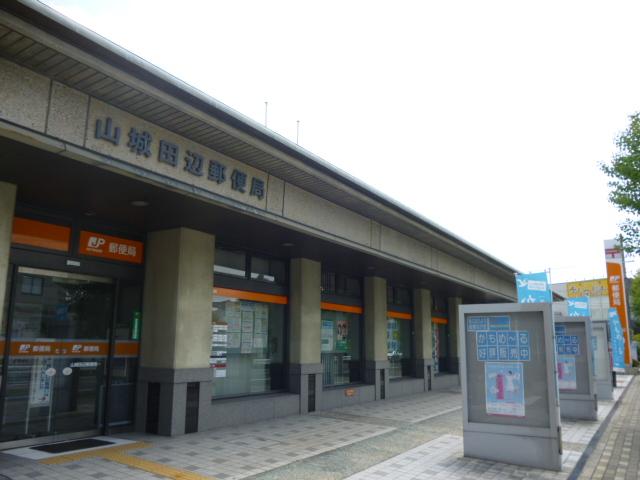 1240m to Yamashiro Tanabe post office
山城田辺郵便局まで1240m
Other Environmental Photoその他環境写真 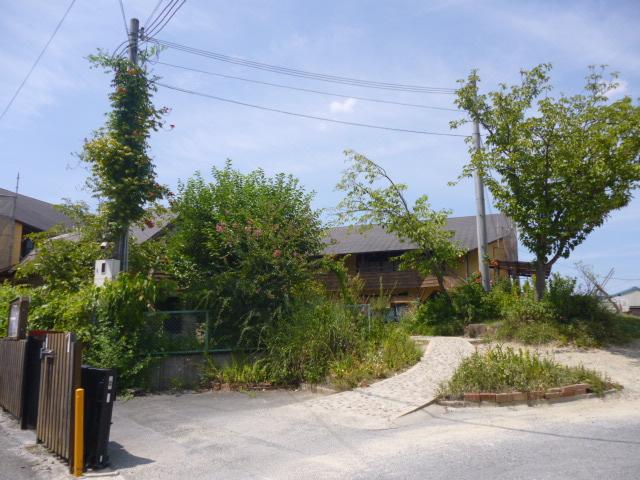 Kyotanabe 1000m until Steiner school
京田辺シュタイナー学校まで1000m
Primary school小学校 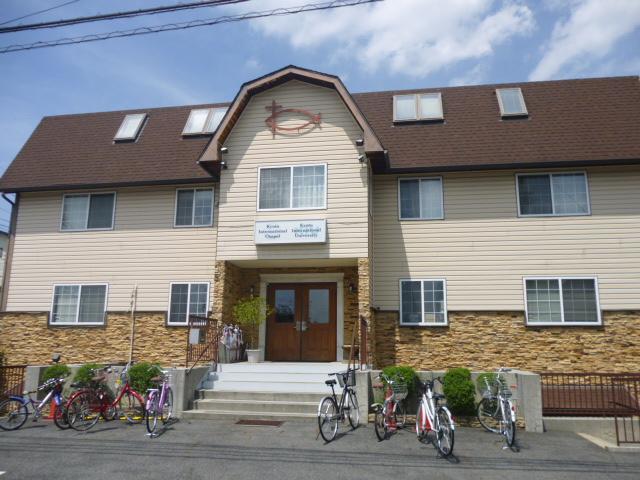 1300m to Kyoto International University
京都インターナショナルユニバーシティまで1300m
Otherその他 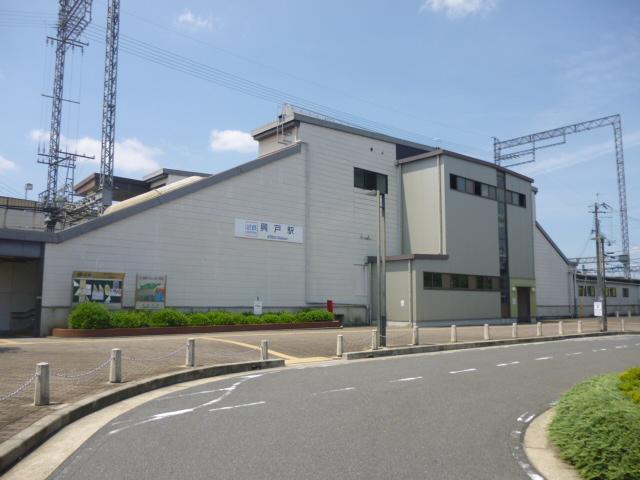 Kintetsu is "Kodo" station.
近鉄「興戸」駅です。
Location
| 



















