Used Homes » Kansai » Kyoto » Kyotanabe
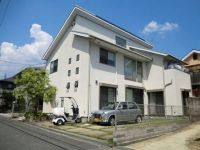 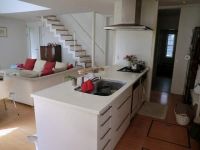
| | Kyoto Kyotanabe 京都府京田辺市 |
| Kintetsu Kyoto Line "Kodo" walk 3 minutes 近鉄京都線「興戸」歩3分 |
| Es ・ by ・ Order of El construction housing 6LDK Four parking Allowed Land about 60.00 square meters Building about 50.31 square meters March 2004 architecture All room pair glass All room storage Yes LDK about 27 Pledge LD with under-floor heating エス・バイ・エル施工の注文住宅 6LDK 4台駐車可 土地約60.00坪 建物約50.31坪 平成16年3月建築 全居室ペアガラス 全居室収納有 LDK約27帖 LD床暖房付 |
Features pickup 特徴ピックアップ | | LDK20 tatami mats or more / Land 50 square meters or more / It is close to the city / Bathroom Dryer / Yang per good / All room storage / Flat to the station / A quiet residential area / Japanese-style room / Shaping land / garden / Washbasin with shower / Barrier-free / Toilet 2 places / Bathroom 1 tsubo or more / 2-story / Double-glazing / Warm water washing toilet seat / Nantei / Underfloor Storage / The window in the bathroom / Atrium / TV monitor interphone / Urban neighborhood / Ventilation good / Dish washing dryer / Walk-in closet / Living stairs / Flat terrain / Floor heating LDK20畳以上 /土地50坪以上 /市街地が近い /浴室乾燥機 /陽当り良好 /全居室収納 /駅まで平坦 /閑静な住宅地 /和室 /整形地 /庭 /シャワー付洗面台 /バリアフリー /トイレ2ヶ所 /浴室1坪以上 /2階建 /複層ガラス /温水洗浄便座 /南庭 /床下収納 /浴室に窓 /吹抜け /TVモニタ付インターホン /都市近郊 /通風良好 /食器洗乾燥機 /ウォークインクロゼット /リビング階段 /平坦地 /床暖房 | Price 価格 | | 42,800,000 yen 4280万円 | Floor plan 間取り | | 6LDK 6LDK | Units sold 販売戸数 | | 1 units 1戸 | Land area 土地面積 | | 198.38 sq m (registration) 198.38m2(登記) | Building area 建物面積 | | 166.34 sq m (registration) 166.34m2(登記) | Driveway burden-road 私道負担・道路 | | Nothing, West 4m width 無、西4m幅 | Completion date 完成時期(築年月) | | March 2004 2004年3月 | Address 住所 | | Kyoto Kyotanabe Kusanai Yamashina 京都府京田辺市草内山科 | Traffic 交通 | | Kintetsu Kyoto Line "Kodo" walk 3 minutes 近鉄京都線「興戸」歩3分
| Related links 関連リンク | | [Related Sites of this company] 【この会社の関連サイト】 | Person in charge 担当者より | | Rep Aono 担当者青野 | Contact お問い合せ先 | | TEL: 0800-603-0474 [Toll free] mobile phone ・ Also available from PHS
Caller ID is not notified
Please contact the "saw SUUMO (Sumo)"
If it does not lead, If the real estate company TEL:0800-603-0474【通話料無料】携帯電話・PHSからもご利用いただけます
発信者番号は通知されません
「SUUMO(スーモ)を見た」と問い合わせください
つながらない方、不動産会社の方は
| Building coverage, floor area ratio 建ぺい率・容積率 | | Fifty percent ・ Hundred percent 50%・100% | Time residents 入居時期 | | Consultation 相談 | Land of the right form 土地の権利形態 | | Ownership 所有権 | Structure and method of construction 構造・工法 | | Wooden 2-story 木造2階建 | Construction 施工 | | Esubaieru (Ltd.) エスバイエル(株) | Use district 用途地域 | | One low-rise 1種低層 | Overview and notices その他概要・特記事項 | | Contact: Aono, Parking: car space 担当者:青野、駐車場:カースペース | Company profile 会社概要 | | <Mediation> Minister of Land, Infrastructure and Transport (10) Article 002608 No. Nippon Housing Distribution Co., Ltd. Hirakata store Yubinbango573-0027 Hirakata, Osaka Ogakinai-cho 2-5-7 (Miyamura second building third floor) <仲介>国土交通大臣(10)第002608号日本住宅流通(株)枚方店〒573-0027 大阪府枚方市大垣内町2-5-7(宮村第二ビル3階) |
Local appearance photo現地外観写真 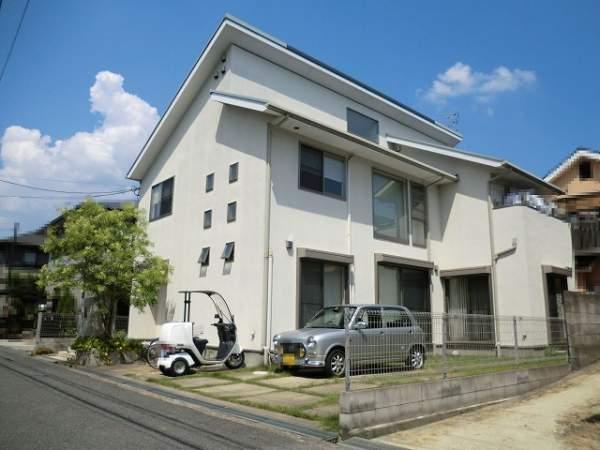 6LDK Four parking Allowed
6LDK 4台駐車可
Kitchenキッチン 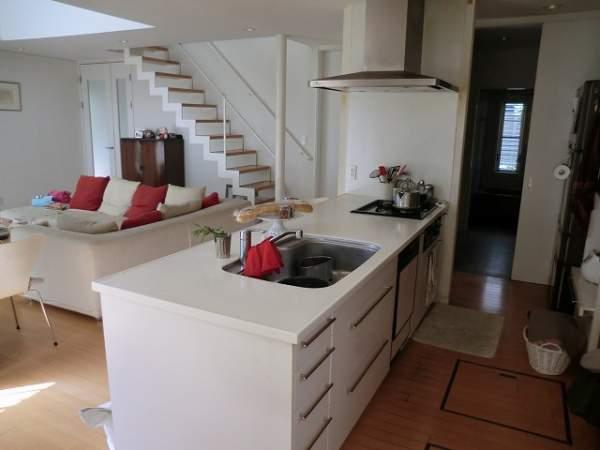 Island Kitchen
アイランドキッチン
Bathroom浴室 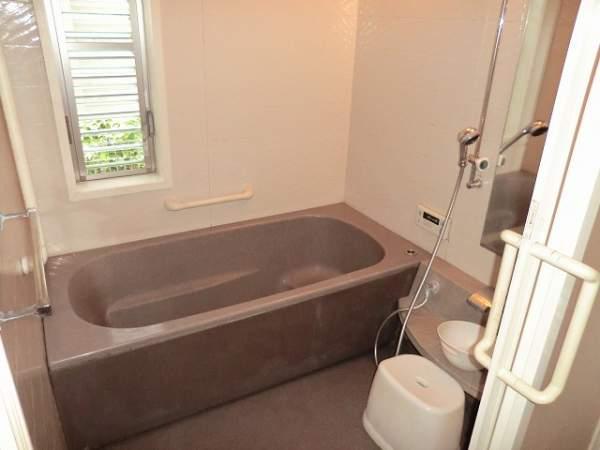 Bathroom Hitotsubo more
浴室一坪以上
Floor plan間取り図 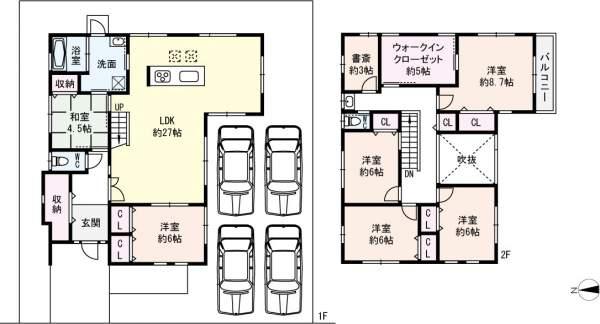 42,800,000 yen, 6LDK, Land area 198.38 sq m , Building area 166.34 sq m es ・ by ・ Order of El construction housing
4280万円、6LDK、土地面積198.38m2、建物面積166.34m2 エス・バイ・エル施工の注文住宅
Local appearance photo現地外観写真 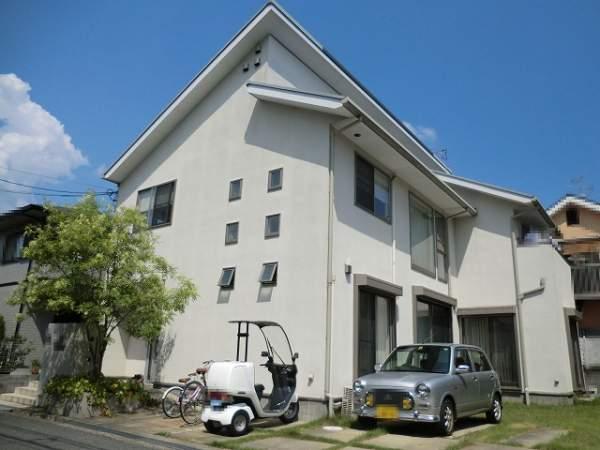 All room pair glass
全居室ペアガラス
Livingリビング 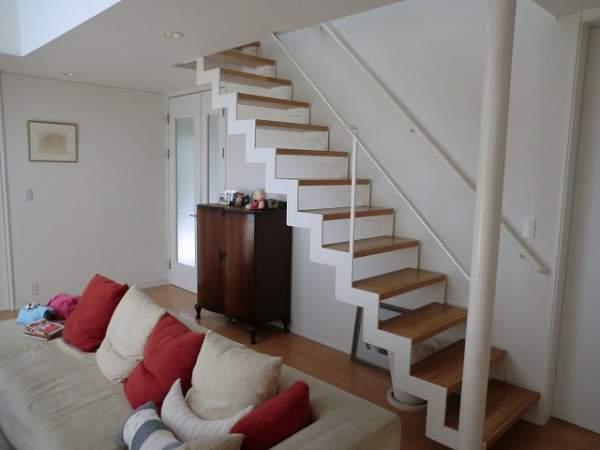 LD with under-floor heating Living stairs
LD床暖房付 リビング階段
Local photos, including front road前面道路含む現地写真 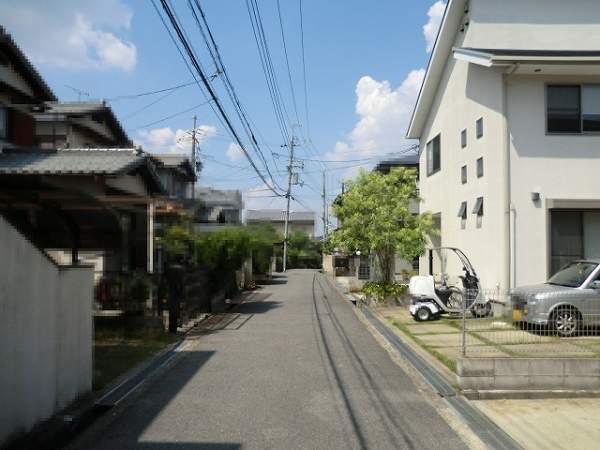 Kintetsu Kōdo Station 3-minute walk JR Dōshishamae Station 8-minute walk
近鉄興戸駅徒歩3分 JR同志社前駅徒歩8分
Other introspectionその他内観 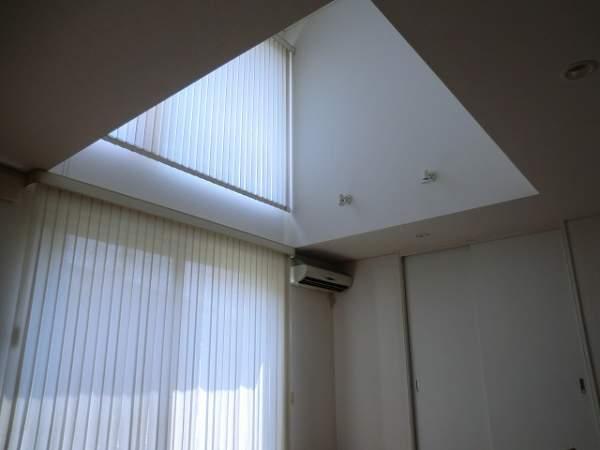 There atrium
吹き抜けあり
Local appearance photo現地外観写真 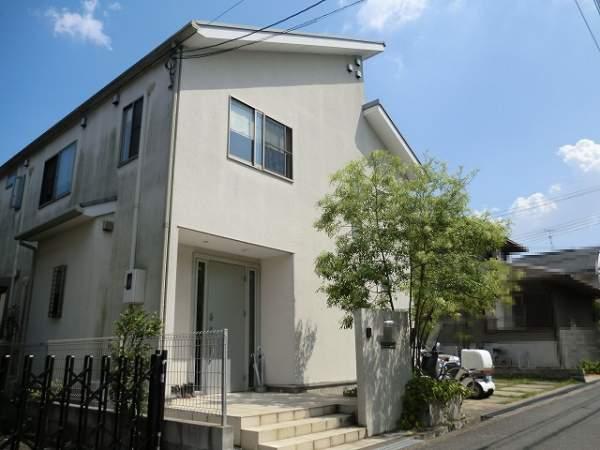 First floor shutters electric shutter
1階雨戸電動シャッター
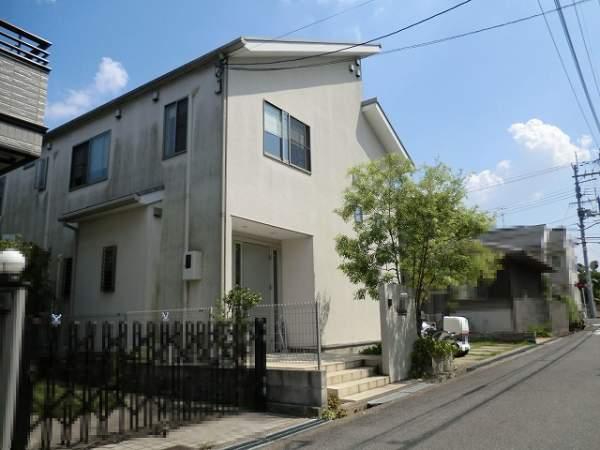 All on the second floor Western-style room about 6 Pledge with loft
2階洋室約6帖には全てロフト付
Location
|











