Used Homes » Kansai » Kyoto » Kyotanabe
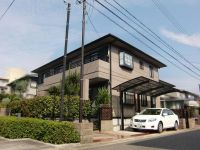 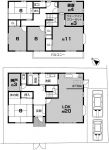
| | Kyoto Kyotanabe 京都府京田辺市 |
| JR katamachi line "Matsuiyamate" walk 9 minutes JR片町線「松井山手」歩9分 |
| Southeast direction, Corner lot, Land 50 square meters or more, LDK20 tatami mats or more, All room 6 tatami mats or more, In a large town, Parking two Allowed, Super close, System kitchen, Yang per good, All room storage, Flat to the station, Quiet living 東南向き、角地、土地50坪以上、LDK20畳以上、全居室6畳以上、大型タウン内、駐車2台可、スーパーが近い、システムキッチン、陽当り良好、全居室収納、駅まで平坦、閑静な住 |
| Southeast direction, Corner lot, Land 50 square meters or more, LDK20 tatami mats or more, All room 6 tatami mats or more, In a large town, Parking two Allowed, Super close, System kitchen, Yang per good, All room storage, Flat to the station, A quiet residential area, Around traffic fewer, Or more before road 6mese-style room, Shaping land, Garden more than 10 square meters, Washbasin with shower, Wide balcony, Barrier-free, Toilet 2 places, Bathroom 1 tsubo or more, 2-story, Double-glazing, Warm water washing toilet seat, Underfloor Storage, The window in the bathroom, TV monitor interphone, Ventilation good, Dish washing dryer, Walk-in closet, City gas, Storeroom, A large gap between the neighboring house, Maintained sidewalk, Flat terrain 東南向き、角地、土地50坪以上、LDK20畳以上、全居室6畳以上、大型タウン内、駐車2台可、スーパーが近い、システムキッチン、陽当り良好、全居室収納、駅まで平坦、閑静な住宅地、周辺交通量少なめ、前道6m以上、和室、整形地、庭10坪以上、シャワー付洗面台、ワイドバルコニー、バリアフリー、トイレ2ヶ所、浴室1坪以上、2階建、複層ガラス、温水洗浄便座、床下収納、浴室に窓、TVモニタ付インターホン、通風良好、食器洗乾燥機、ウォークインクロゼット、都市ガス、納戸、隣家との間隔が大きい、整備された歩道、平坦地 |
Features pickup 特徴ピックアップ | | Parking two Allowed / LDK20 tatami mats or more / Land 50 square meters or more / Super close / System kitchen / Yang per good / All room storage / Flat to the station / A quiet residential area / Around traffic fewer / Or more before road 6m / Corner lot / Japanese-style room / Shaping land / Garden more than 10 square meters / Washbasin with shower / Wide balcony / Barrier-free / Toilet 2 places / Bathroom 1 tsubo or more / 2-story / Southeast direction / Double-glazing / Warm water washing toilet seat / Underfloor Storage / The window in the bathroom / TV monitor interphone / Ventilation good / Dish washing dryer / Walk-in closet / All room 6 tatami mats or more / City gas / Storeroom / A large gap between the neighboring house / Maintained sidewalk / In a large town / Flat terrain 駐車2台可 /LDK20畳以上 /土地50坪以上 /スーパーが近い /システムキッチン /陽当り良好 /全居室収納 /駅まで平坦 /閑静な住宅地 /周辺交通量少なめ /前道6m以上 /角地 /和室 /整形地 /庭10坪以上 /シャワー付洗面台 /ワイドバルコニー /バリアフリー /トイレ2ヶ所 /浴室1坪以上 /2階建 /東南向き /複層ガラス /温水洗浄便座 /床下収納 /浴室に窓 /TVモニタ付インターホン /通風良好 /食器洗乾燥機 /ウォークインクロゼット /全居室6畳以上 /都市ガス /納戸 /隣家との間隔が大きい /整備された歩道 /大型タウン内 /平坦地 | Price 価格 | | 49,800,000 yen 4980万円 | Floor plan 間取り | | 5LDK + S (storeroom) 5LDK+S(納戸) | Units sold 販売戸数 | | 1 units 1戸 | Land area 土地面積 | | 195.06 sq m (59.00 tsubo) (Registration) 195.06m2(59.00坪)(登記) | Building area 建物面積 | | 160.85 sq m (48.65 tsubo) (Registration) 160.85m2(48.65坪)(登記) | Driveway burden-road 私道負担・道路 | | Nothing, Southeast 6m width (contact the road width 12.9m), Southwest 4m width (contact the road width 14.9m) 無、南東6m幅(接道幅12.9m)、南西4m幅(接道幅14.9m) | Completion date 完成時期(築年月) | | January 1999 1999年1月 | Address 住所 | | Kyoto Kyotanabe Yamate South 4 京都府京田辺市山手南4 | Traffic 交通 | | JR katamachi line "Matsuiyamate" walk 9 minutes JR片町線「松井山手」歩9分
| Related links 関連リンク | | [Related Sites of this company] 【この会社の関連サイト】 | Person in charge 担当者より | | Rep Ishikawa Yosuke Age: 40 Daigyokai experience: those of 13 years most of the purchase of real estate to be a once in shopping-in-a-lifetime. I think expectations and anxiety whether full. We will be happy to help you find your desired real estate in such everyone and three-legged race. Please apologize for voice please feel free to Ishikawa. 担当者石川 洋介年齢:40代業界経験:13年ほとんどの方が一生に一度のお買物となる不動産の購入。期待と不安がいっぱいかと思います。そんな皆様と二人三脚でご希望の不動産探しをお手伝いさせていただきます。どうぞお気軽に石川にお声掛け下さい。 | Contact お問い合せ先 | | TEL: 0800-603-2868 [Toll free] mobile phone ・ Also available from PHS
Caller ID is not notified
Please contact the "saw SUUMO (Sumo)"
If it does not lead, If the real estate company TEL:0800-603-2868【通話料無料】携帯電話・PHSからもご利用いただけます
発信者番号は通知されません
「SUUMO(スーモ)を見た」と問い合わせください
つながらない方、不動産会社の方は
| Building coverage, floor area ratio 建ぺい率・容積率 | | 60% ・ 200% 60%・200% | Time residents 入居時期 | | Consultation 相談 | Land of the right form 土地の権利形態 | | Ownership 所有権 | Structure and method of construction 構造・工法 | | Light-gauge steel 2-story 軽量鉄骨2階建 | Construction 施工 | | PanaHome Co., Ltd. パナホーム(株) | Use district 用途地域 | | One middle and high 1種中高 | Other limitations その他制限事項 | | Residential land development construction regulation area 宅地造成工事規制区域 | Overview and notices その他概要・特記事項 | | Contact: Ishikawa Yosuke, Facilities: Public Water Supply, This sewage, City gas, Parking: Garage 担当者:石川 洋介、設備:公営水道、本下水、都市ガス、駐車場:車庫 | Company profile 会社概要 | | <Mediation> Minister of Land, Infrastructure and Transport (3) The 006,056 No. Keihan Electric Railway Real Estate Co., Ltd. Keihan east Rose Town office Yubinbango610-0356 Kyoto Kyotanabe Yamate center 3 Station Town Plaza <仲介>国土交通大臣(3)第006056号京阪電鉄不動産(株)京阪東ローズタウン営業所〒610-0356 京都府京田辺市山手中央3駅前タウンプラザ内 |
Local appearance photo現地外観写真 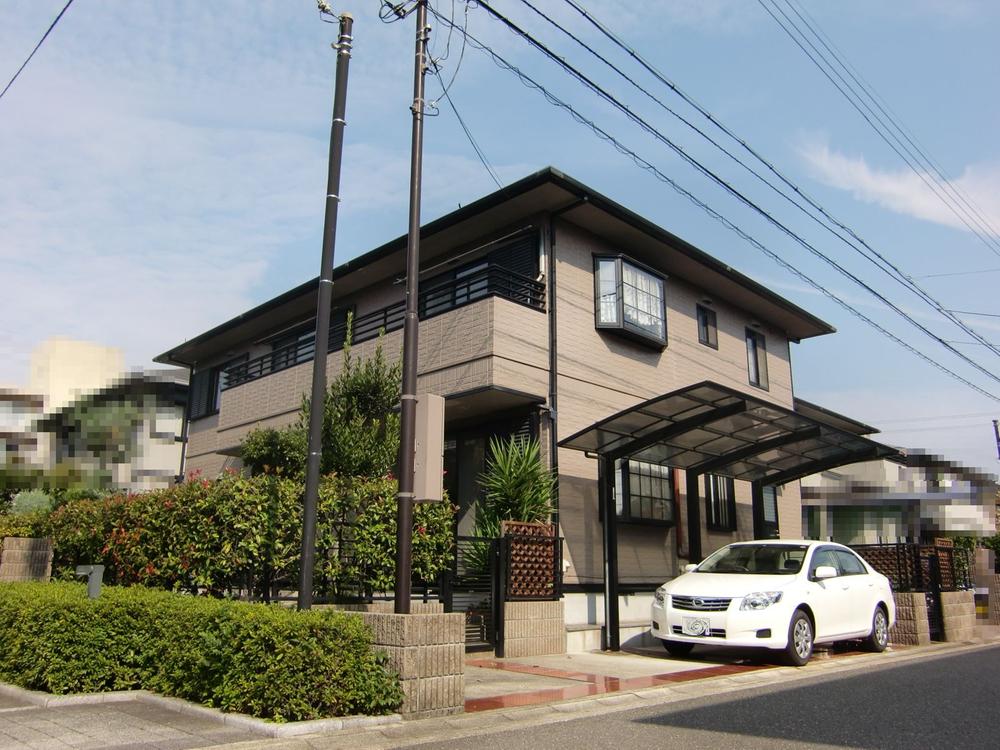 Local (10 May 2013) Shooting
現地(2013年10月)撮影
Floor plan間取り図 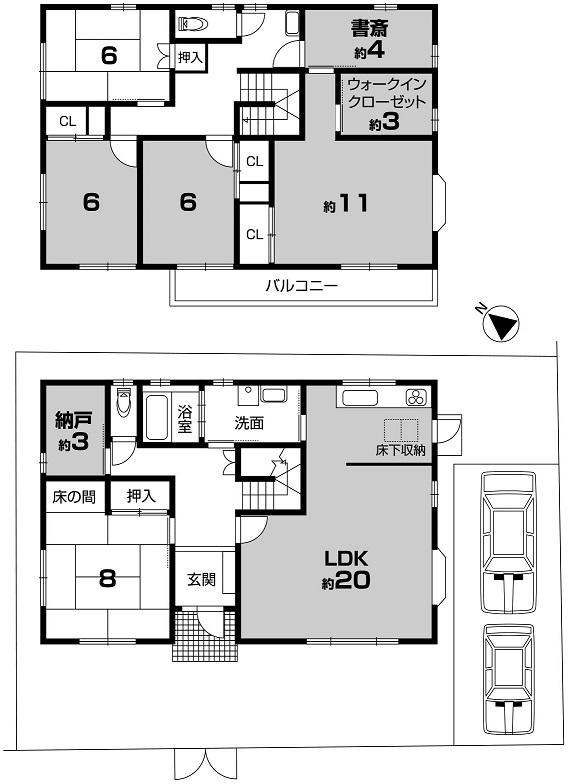 49,800,000 yen, 5LDK + S (storeroom), Land area 195.06 sq m , Building area 160.85 sq m
4980万円、5LDK+S(納戸)、土地面積195.06m2、建物面積160.85m2
Local appearance photo現地外観写真 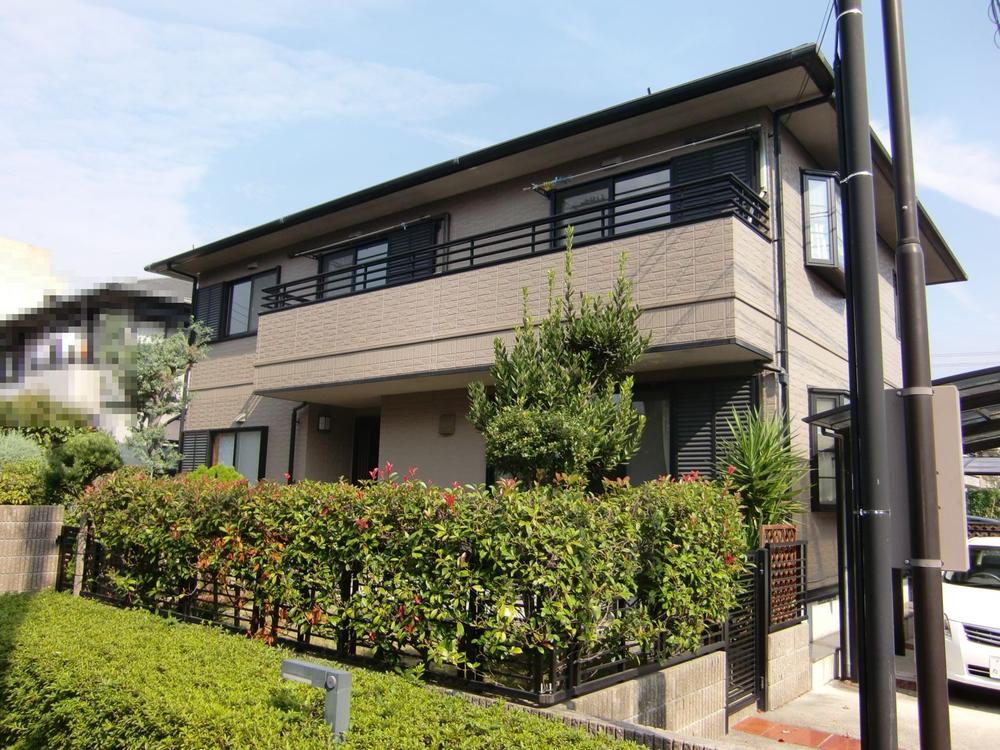 Local (10 May 2013) Shooting
現地(2013年10月)撮影
Livingリビング 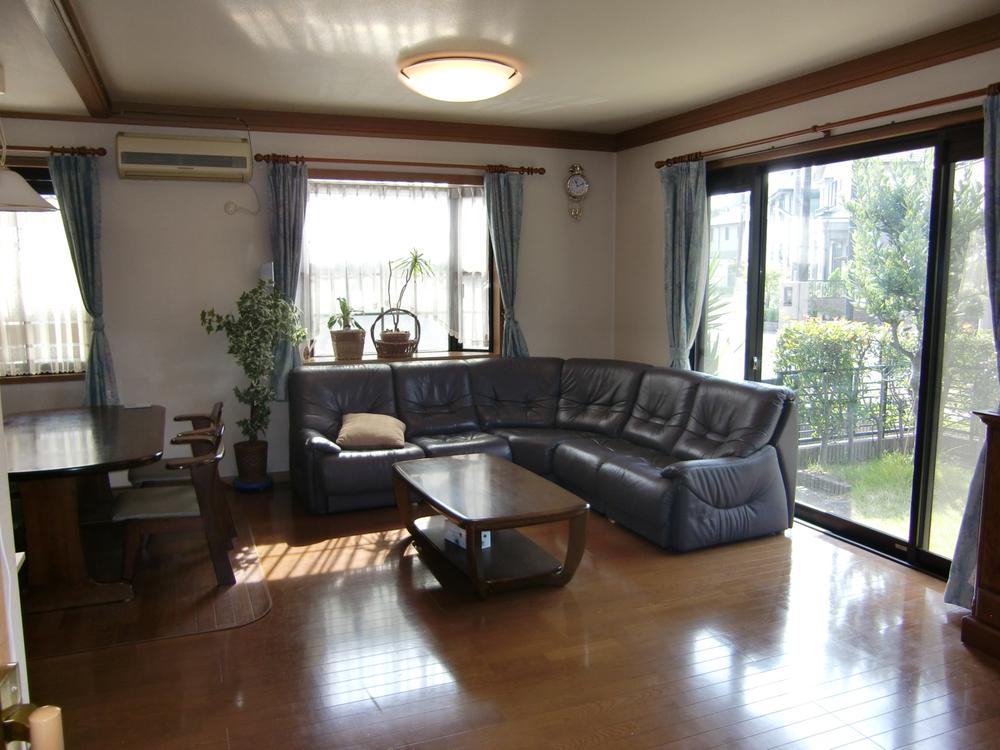 Indoor (10 May 2013) Shooting
室内(2013年10月)撮影
Bathroom浴室 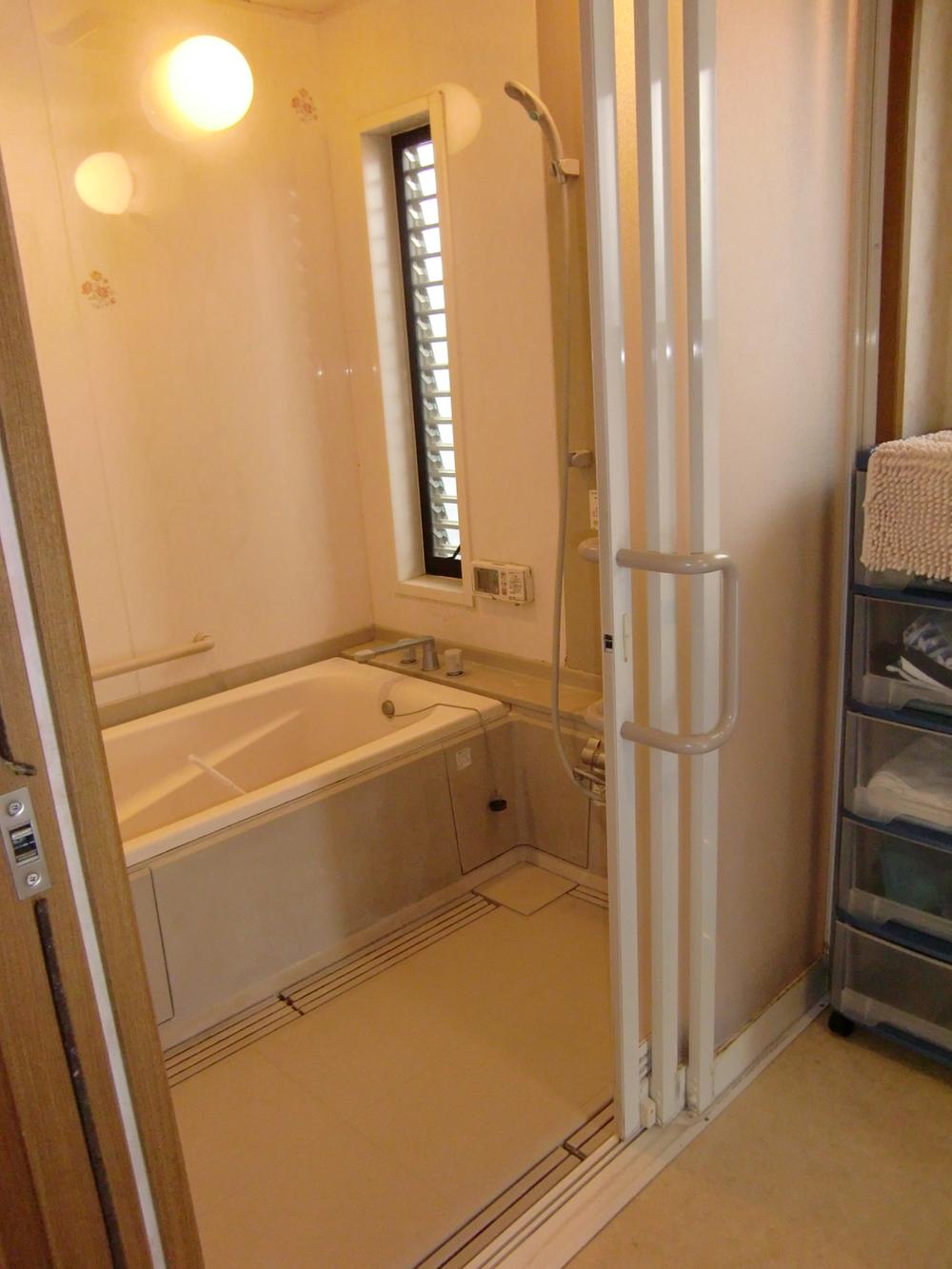 Three sliding door entrance of the barrier-free specification
バリアフリー仕様の入り口3枚引き戸
Kitchenキッチン 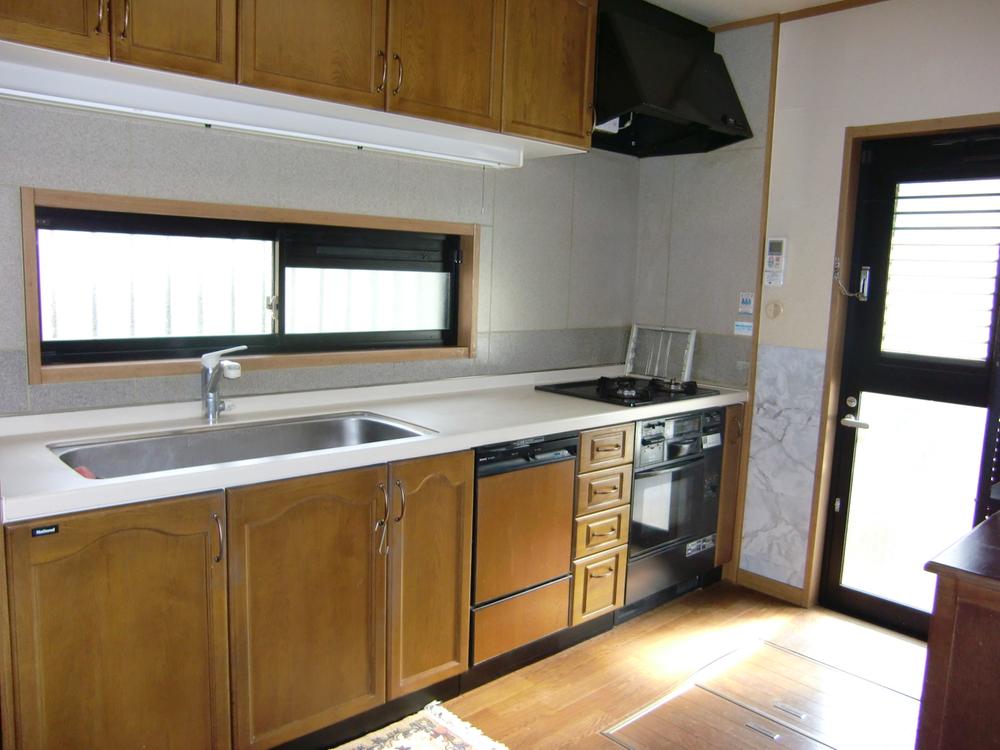 It is a kitchen with a dishwasher
食洗機付のキッチンです
Cooling and heating ・ Air conditioning冷暖房・空調設備 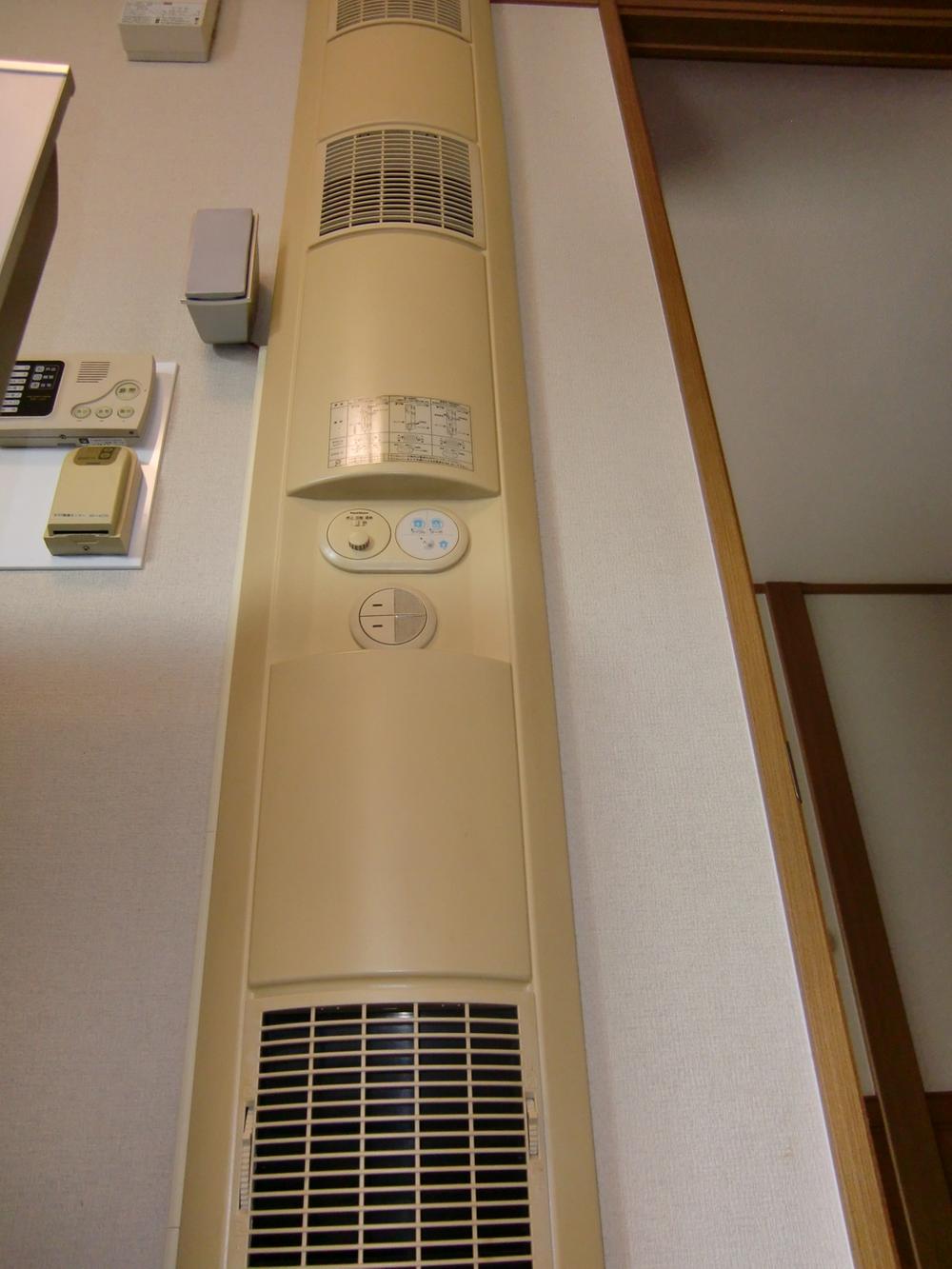 There is a well thought facilities the house of things
家のコトをよく考えた設備があります
Local photos, including front road前面道路含む現地写真 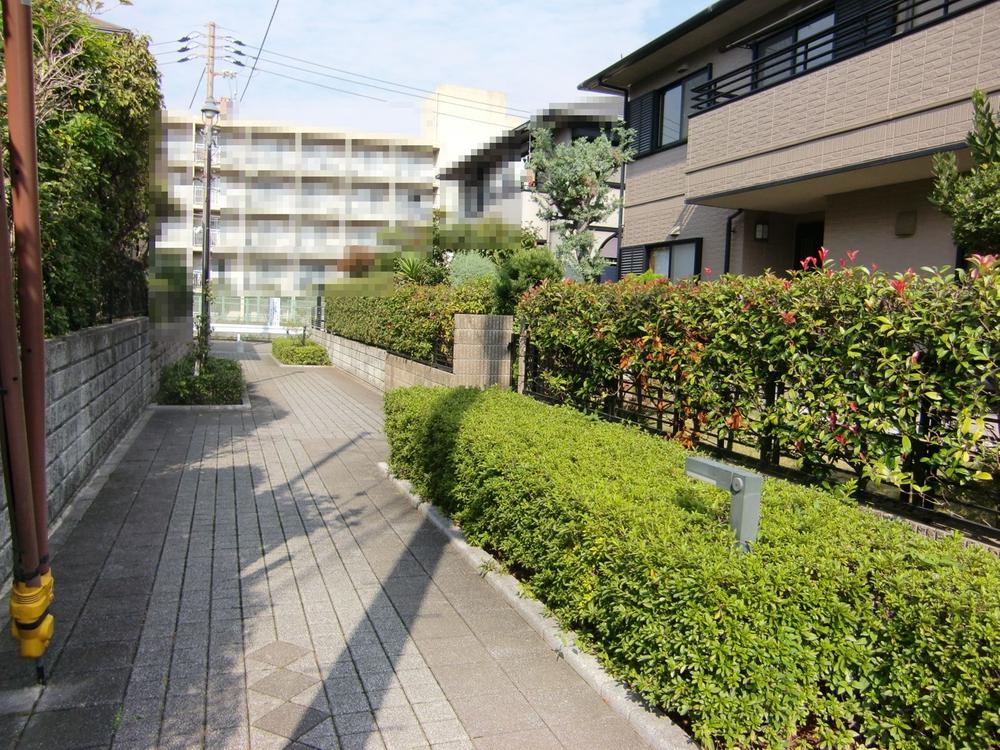 Bright location there is a promenade in the south-west side
南西側にも遊歩道ががあり明るい立地です
Garden庭 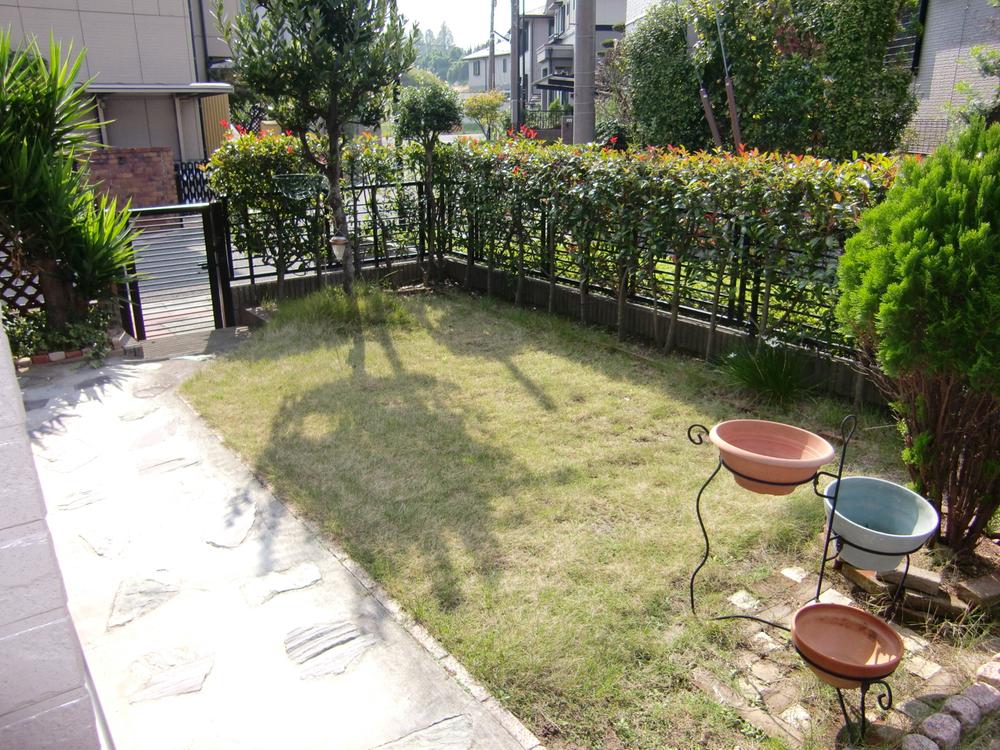 There is the south side of the bright garden
南面の明るいお庭があります
Parking lot駐車場 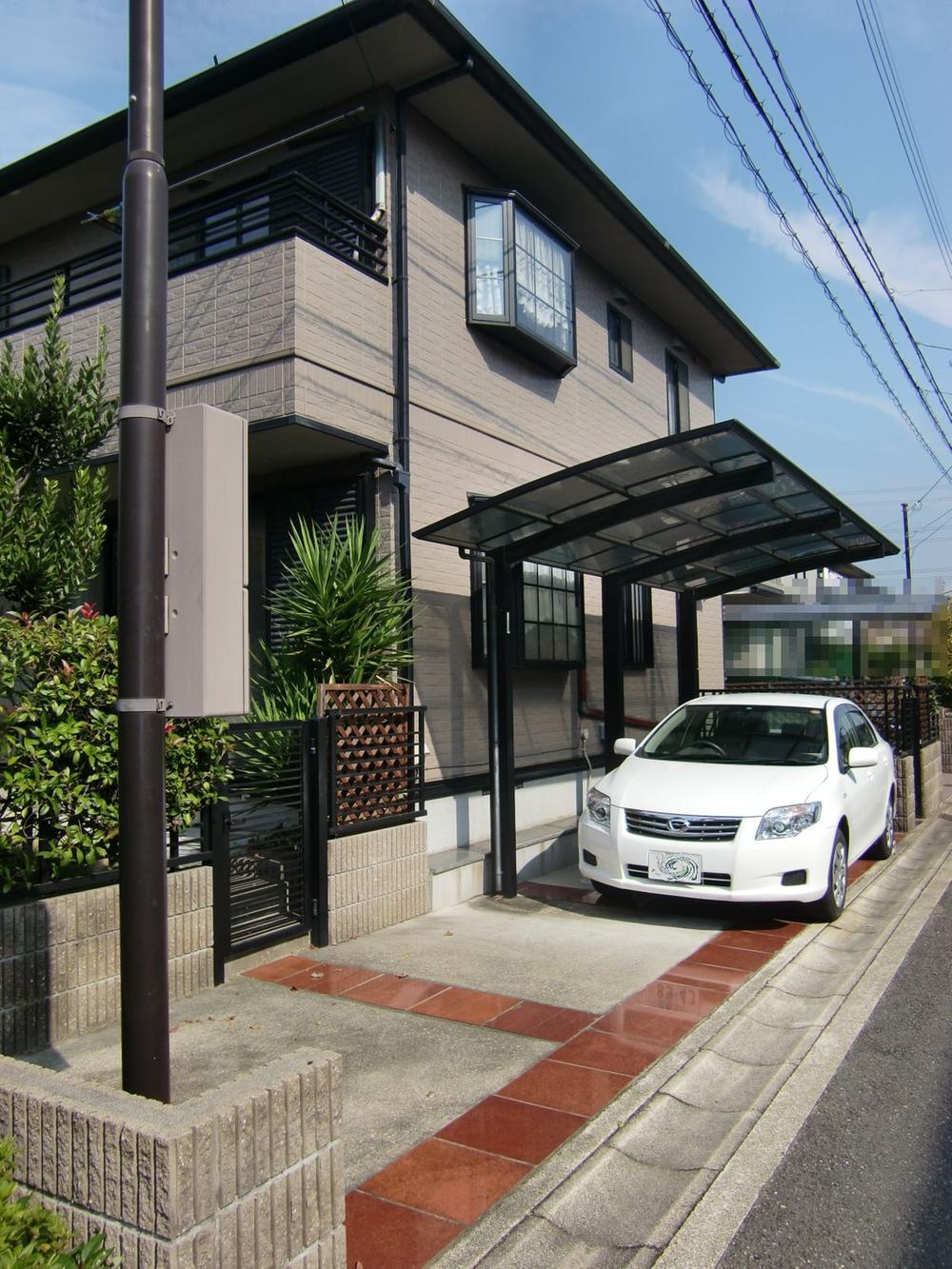 1 cars has become covered
1台分は屋根付きになっています
Balconyバルコニー 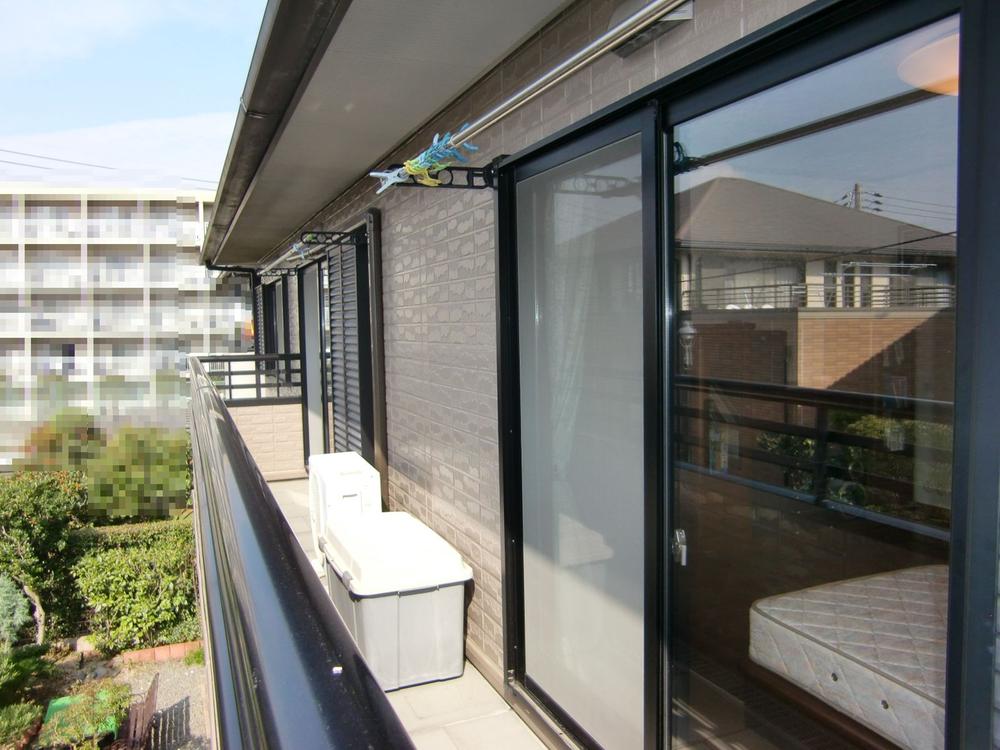 Bright, wide balcony facing the south
南に面した明るくワイドなバルコニー
Other introspectionその他内観 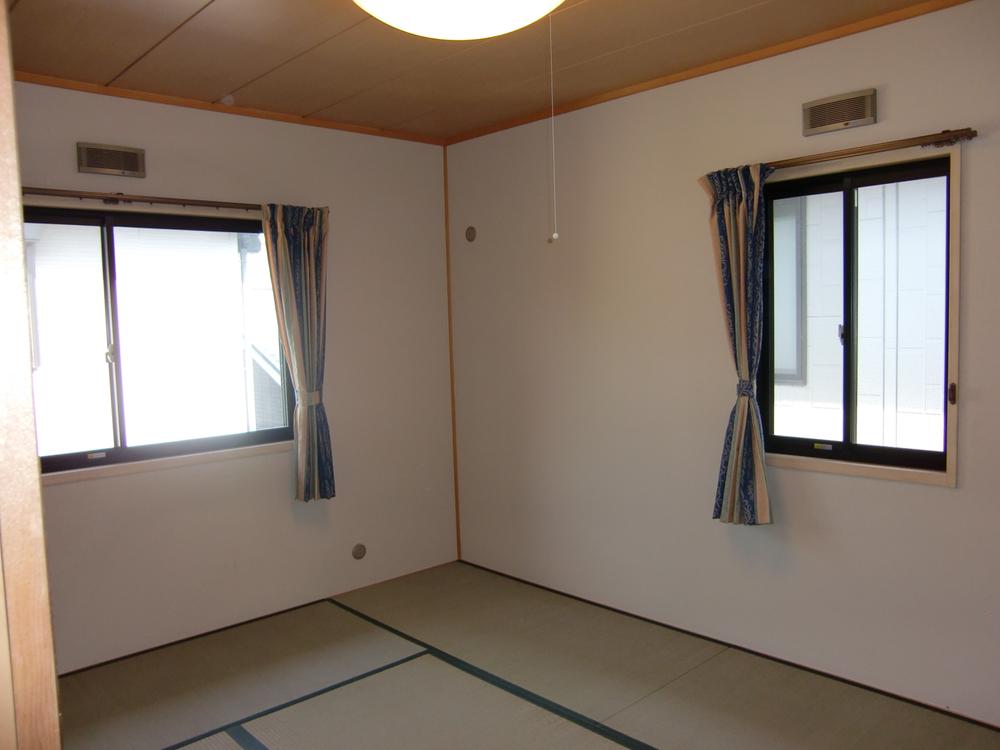 Floor plan of the room with a Japanese-style room is also on the second floor
2階にも和室のあるゆとりの間取り
Garden庭 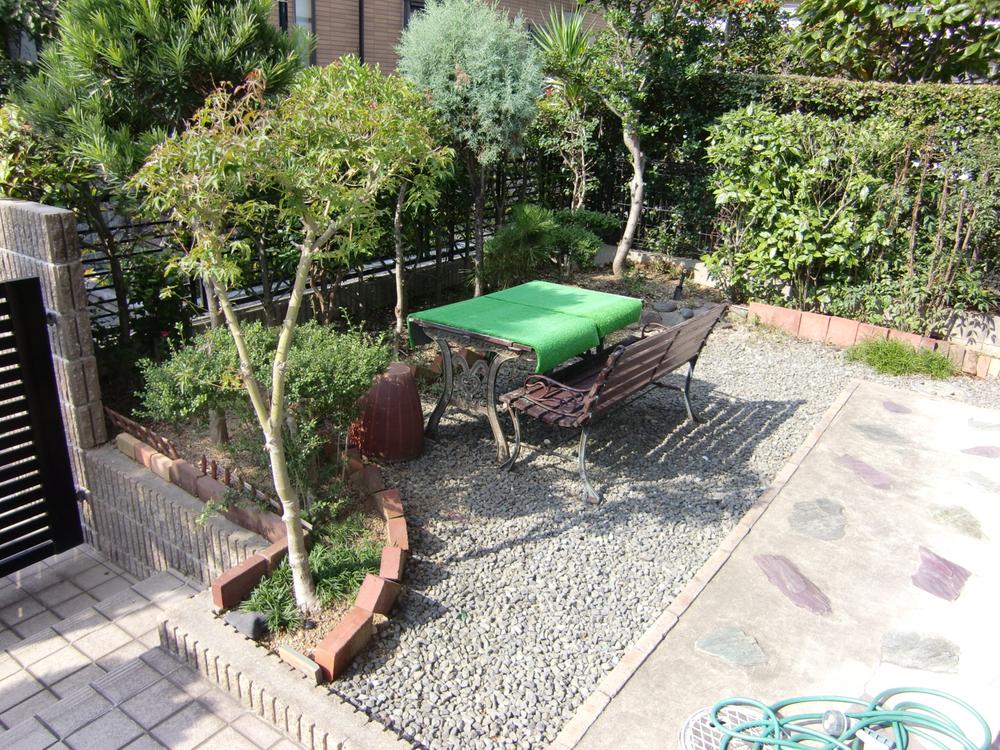 Local (10 May 2013) Shooting
現地(2013年10月)撮影
Location
|














