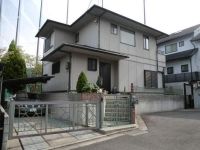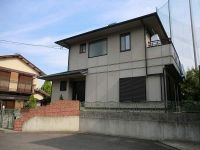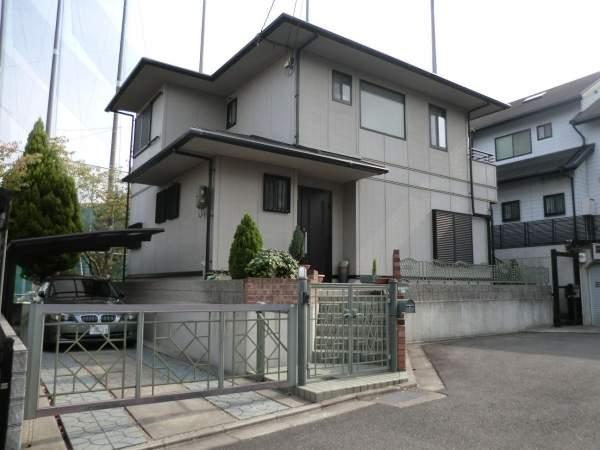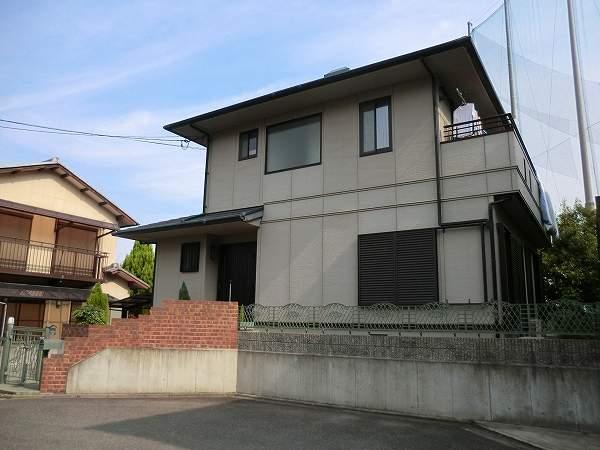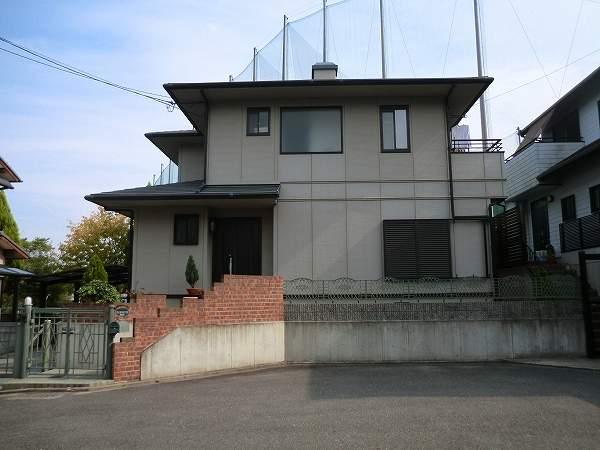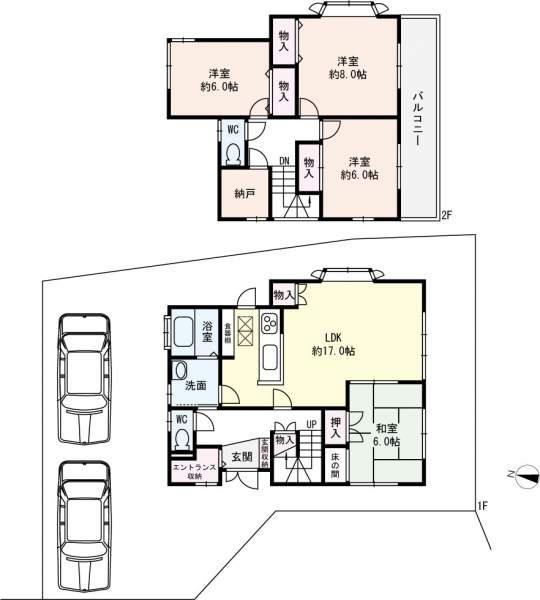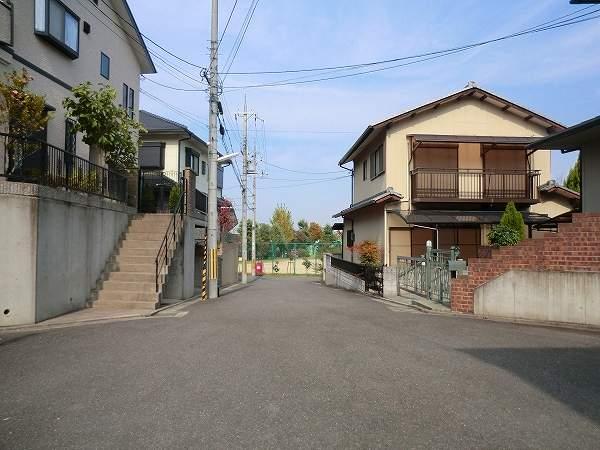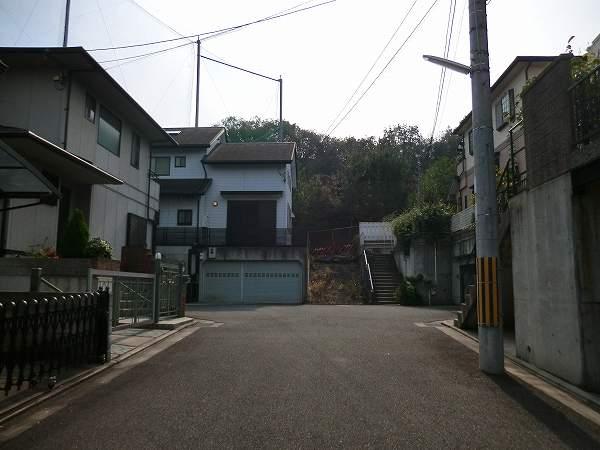|
|
Kyoto Kyotanabe
京都府京田辺市
|
|
JR katamachi line "Matsuiyamate" walk 9 minutes
JR片町線「松井山手」歩9分
|
|
Land about 47.06 square meters JR Matsuiyamate 9 minute walk Development subdivision in Front road width about 6.0m Between a population of about 15.9m Building about 34.89 square meters April 1999 architecture PanaHome construction building
土地約47.06坪 JR松井山手駅徒歩9分 開発分譲地内 前面道路幅員約6.0m 間口約15.9m 建物約34.89坪 平成11年4月建築 パナホーム施工建物
|
Features pickup 特徴ピックアップ | | It is close to the city / System kitchen / Yang per good / All room storage / Flat to the station / LDK15 tatami mats or more / Or more before road 6m / Japanese-style room / garden / Face-to-face kitchen / Toilet 2 places / 2-story / Double-glazing / Nantei / Underfloor Storage / The window in the bathroom / TV monitor interphone / Urban neighborhood / Ventilation good / Dish washing dryer / All room 6 tatami mats or more / Water filter / City gas / Storeroom / All rooms are two-sided lighting / Flat terrain 市街地が近い /システムキッチン /陽当り良好 /全居室収納 /駅まで平坦 /LDK15畳以上 /前道6m以上 /和室 /庭 /対面式キッチン /トイレ2ヶ所 /2階建 /複層ガラス /南庭 /床下収納 /浴室に窓 /TVモニタ付インターホン /都市近郊 /通風良好 /食器洗乾燥機 /全居室6畳以上 /浄水器 /都市ガス /納戸 /全室2面採光 /平坦地 |
Price 価格 | | 42,800,000 yen 4280万円 |
Floor plan 間取り | | 4LDK + S (storeroom) 4LDK+S(納戸) |
Units sold 販売戸数 | | 1 units 1戸 |
Land area 土地面積 | | 155.6 sq m (registration) 155.6m2(登記) |
Building area 建物面積 | | 115.37 sq m 115.37m2 |
Driveway burden-road 私道負担・道路 | | Nothing, West 6m width (contact the road width 15.9m) 無、西6m幅(接道幅15.9m) |
Completion date 完成時期(築年月) | | April 1999 1999年4月 |
Address 住所 | | Kyoto Kyotanabe Matsuigaoka 4 京都府京田辺市松井ケ丘4 |
Traffic 交通 | | JR katamachi line "Matsuiyamate" walk 9 minutes JR片町線「松井山手」歩9分
|
Related links 関連リンク | | [Related Sites of this company] 【この会社の関連サイト】 |
Person in charge 担当者より | | Person in charge of human length 担当者人長 |
Contact お問い合せ先 | | TEL: 0800-603-0474 [Toll free] mobile phone ・ Also available from PHS
Caller ID is not notified
Please contact the "saw SUUMO (Sumo)"
If it does not lead, If the real estate company TEL:0800-603-0474【通話料無料】携帯電話・PHSからもご利用いただけます
発信者番号は通知されません
「SUUMO(スーモ)を見た」と問い合わせください
つながらない方、不動産会社の方は
|
Building coverage, floor area ratio 建ぺい率・容積率 | | Fifty percent ・ 80% 50%・80% |
Time residents 入居時期 | | April 2014 schedule 2014年4月予定 |
Land of the right form 土地の権利形態 | | Ownership 所有権 |
Structure and method of construction 構造・工法 | | Light-gauge steel 2-story 軽量鉄骨2階建 |
Construction 施工 | | PanaHome Co., Ltd. パナホーム(株) |
Use district 用途地域 | | One low-rise 1種低層 |
Overview and notices その他概要・特記事項 | | Contact: people length, Parking: car space 担当者:人長、駐車場:カースペース |
Company profile 会社概要 | | <Mediation> Minister of Land, Infrastructure and Transport (10) Article 002608 No. Nippon Housing Distribution Co., Ltd. Hirakata store Yubinbango573-0027 Hirakata, Osaka Ogakinai-cho 2-5-7 (Miyamura second building third floor) <仲介>国土交通大臣(10)第002608号日本住宅流通(株)枚方店〒573-0027 大阪府枚方市大垣内町2-5-7(宮村第二ビル3階) |
