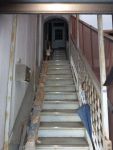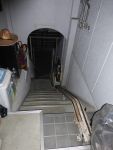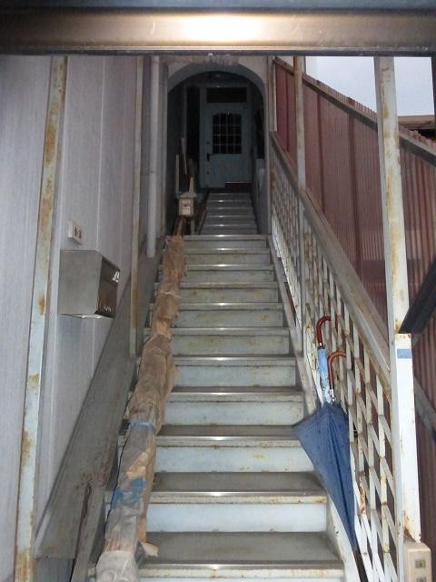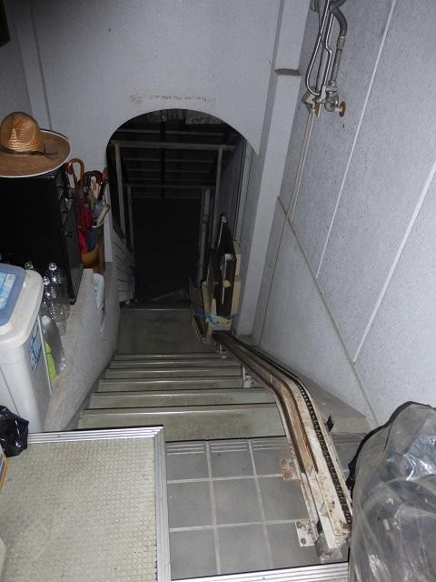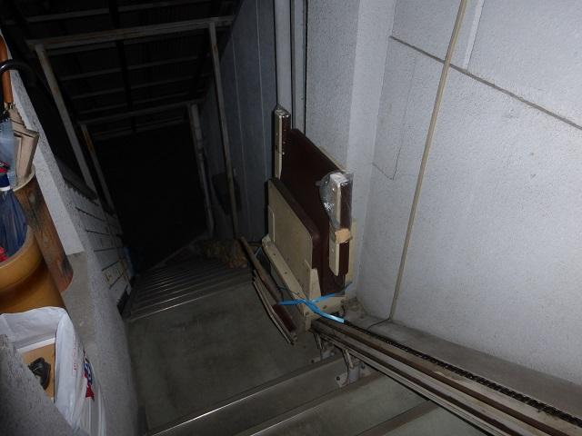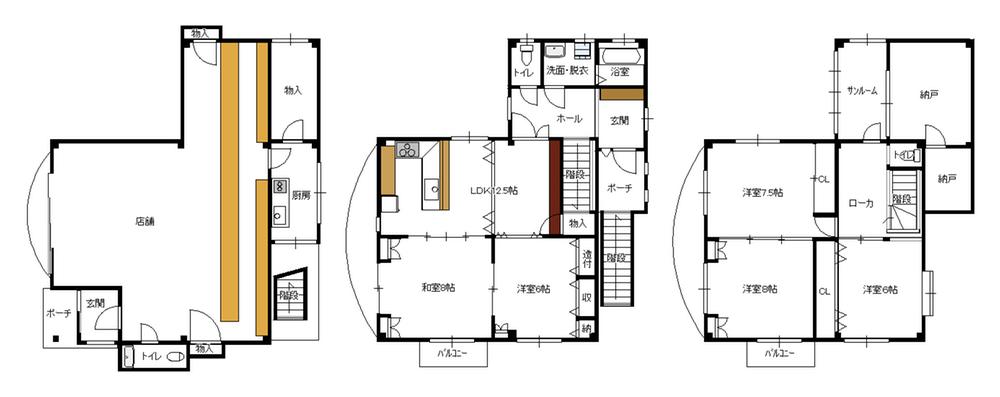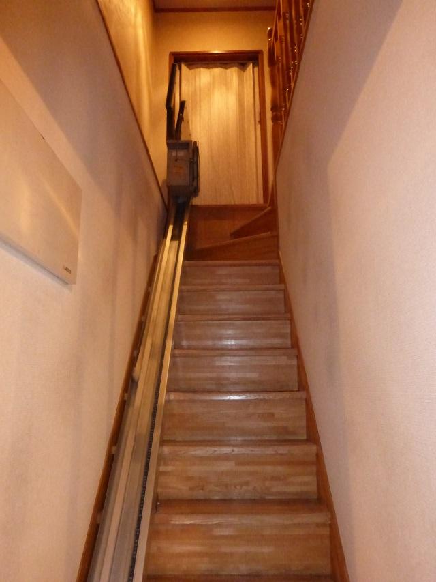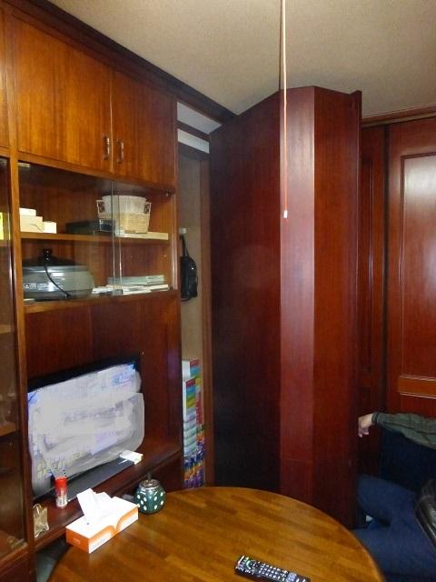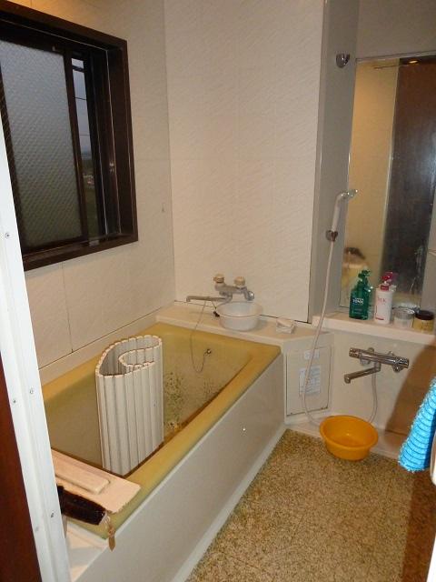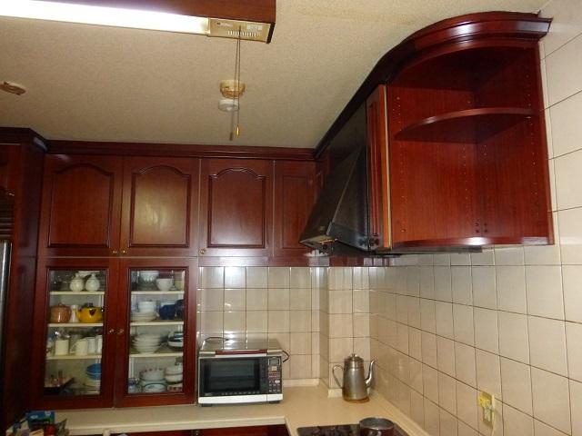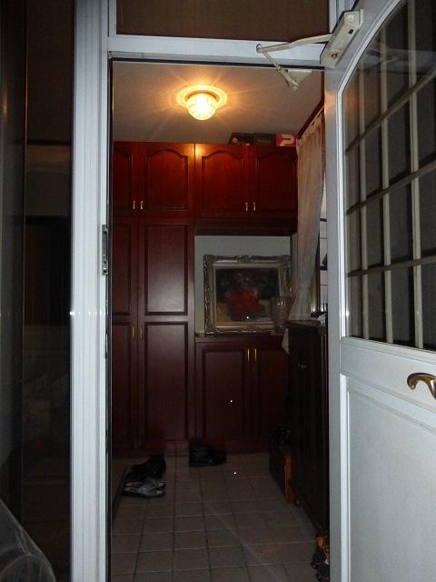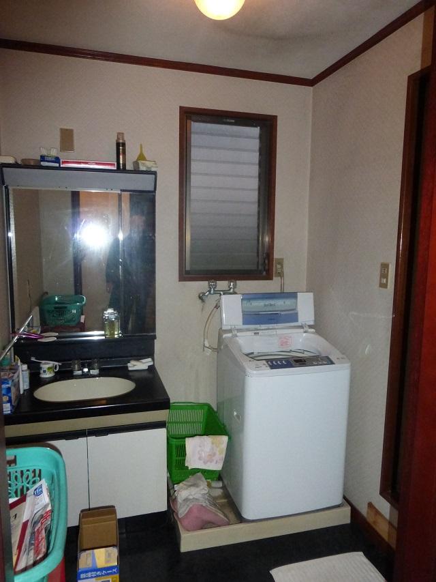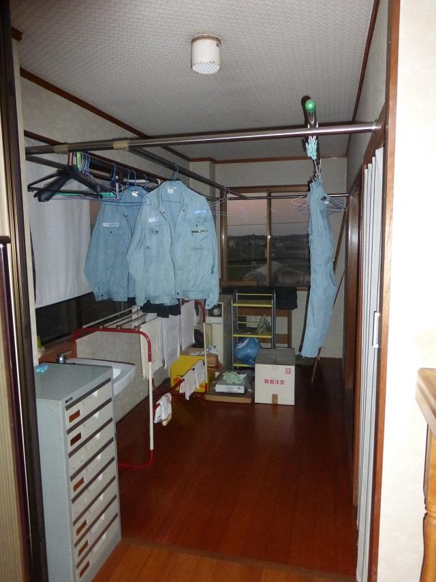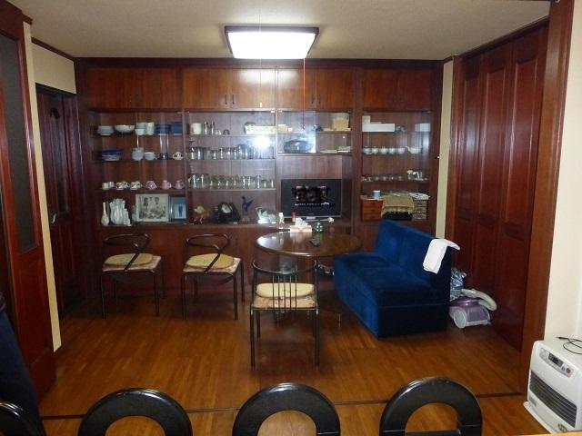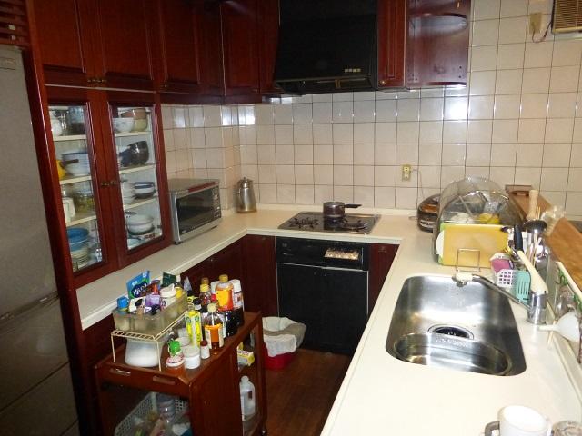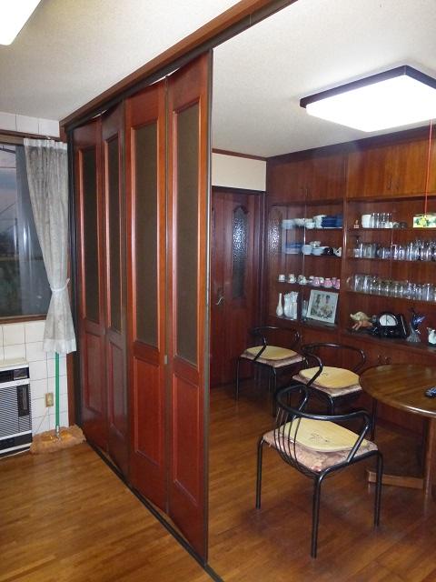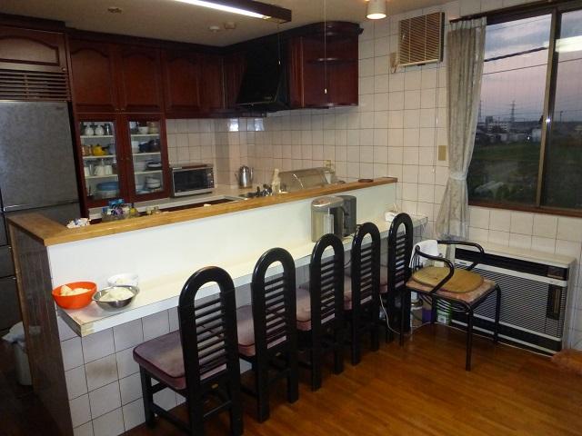|
|
Kyoto Kyotanabe
京都府京田辺市
|
|
JR katamachi line "Kyotanabe" walk 13 minutes
JR片町線「京田辺」歩13分
|
|
Siemens to Yahata Kizu line, 30 Pledge or more of the shop with! A lot is furnished build commitment! !
八幡木津線に面す、30帖以上の店舗つき!こだわりの造り付家具がたくさん!!
|
Features pickup 特徴ピックアップ | | System kitchen / Yang per good / All room storage / Japanese-style room / Face-to-face kitchen / 3 face lighting / Toilet 2 places / Bathroom 1 tsubo or more / The window in the bathroom / All room 6 tatami mats or more / Three-story or more / Storeroom / Movable partition システムキッチン /陽当り良好 /全居室収納 /和室 /対面式キッチン /3面採光 /トイレ2ヶ所 /浴室1坪以上 /浴室に窓 /全居室6畳以上 /3階建以上 /納戸 /可動間仕切り |
Price 価格 | | 18,800,000 yen 1880万円 |
Floor plan 間取り | | 5LDK + 2S (storeroom) 5LDK+2S(納戸) |
Units sold 販売戸数 | | 1 units 1戸 |
Land area 土地面積 | | 140.36 sq m 140.36m2 |
Building area 建物面積 | | 255.6 sq m 255.6m2 |
Driveway burden-road 私道負担・道路 | | Nothing, Southeast 17m width, Southwest 7m width 無、南東17m幅、南西7m幅 |
Completion date 完成時期(築年月) | | December 1987 1987年12月 |
Address 住所 | | Kyoto Kyotanabe firewood Kaganotsuji 京都府京田辺市薪加賀ノ辻 |
Traffic 交通 | | JR katamachi line "Kyotanabe" walk 13 minutes JR片町線「京田辺」歩13分
|
Related links 関連リンク | | [Related Sites of this company] 【この会社の関連サイト】 |
Person in charge 担当者より | | The person in charge Katsuyuki Yamamoto Age: 40 Daigyokai experience: "From the nice face my home", which is a three-year slogan to the motto, So we will help you with your house hunting, Rely Do ~ There. 担当者山本勝行年齢:40代業界経験:3年スローガンである「いい顔わが家から」をモットーに、お家探しのお手伝いをさせて頂きますので、お任せくださ ~ い。 |
Contact お問い合せ先 | | TEL: 0800-808-5211 [Toll free] mobile phone ・ Also available from PHS
Caller ID is not notified
Please contact the "saw SUUMO (Sumo)"
If it does not lead, If the real estate company TEL:0800-808-5211【通話料無料】携帯電話・PHSからもご利用いただけます
発信者番号は通知されません
「SUUMO(スーモ)を見た」と問い合わせください
つながらない方、不動産会社の方は
|
Building coverage, floor area ratio 建ぺい率・容積率 | | 60% ・ 200% 60%・200% |
Time residents 入居時期 | | Consultation 相談 |
Land of the right form 土地の権利形態 | | Ownership 所有権 |
Structure and method of construction 構造・工法 | | Steel frame three-story 鉄骨3階建 |
Use district 用途地域 | | Two dwellings 2種住居 |
Overview and notices その他概要・特記事項 | | Contact: Katsuyuki Yamamoto, Facilities: Public Water Supply, This sewage, City gas 担当者:山本勝行、設備:公営水道、本下水、都市ガス |
Company profile 会社概要 | | <Mediation> Governor of Kyoto Prefecture (6) Article 007852 No. CRP distribution services Yubinbango610-0341 Kyoto Kyotanabe firewood Chaya before 30-3 <仲介>京都府知事(6)第007852号CRP流通サービス〒610-0341 京都府京田辺市薪茶屋前30-3 |
