Used Homes » Kansai » Kyoto » Kyotanabe
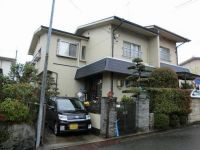 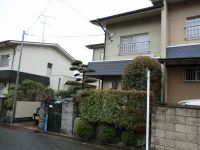
| | Kyoto Kyotanabe 京都府京田辺市 |
| JR katamachi line "Osumi" walk 13 minutes JR片町線「大住」歩13分 |
| JR Ōsumi Station walk 13 minutes Land area of approximately 45.17 square meters Building area of approximately 30.46 square meters 5LDK + parking single Sections of the well-appointed residential area Front road width about 6.0m Almost no difference in height between the road Garden & Balcony Yes to the south JR大住駅徒歩13分 土地面積約45.17坪 建物面積約30.46坪 5LDK+駐車場一台 区画の整った住宅地 前面道路幅員約6.0m 道路との高低差ほとんど無し 南面にお庭&バルコニー有 |
Features pickup 特徴ピックアップ | | Super close / It is close to the city / System kitchen / All room storage / A quiet residential area / Or more before road 6m / Shaping land / garden / Washbasin with shower / 2-story / South balcony / Nantei / Underfloor Storage / The window in the bathroom / Urban neighborhood / Ventilation good / All living room flooring / City gas / Development subdivision in スーパーが近い /市街地が近い /システムキッチン /全居室収納 /閑静な住宅地 /前道6m以上 /整形地 /庭 /シャワー付洗面台 /2階建 /南面バルコニー /南庭 /床下収納 /浴室に窓 /都市近郊 /通風良好 /全居室フローリング /都市ガス /開発分譲地内 | Price 価格 | | 25,900,000 yen 2590万円 | Floor plan 間取り | | 5LDK 5LDK | Units sold 販売戸数 | | 1 units 1戸 | Land area 土地面積 | | 149.34 sq m (registration) 149.34m2(登記) | Building area 建物面積 | | 100.71 sq m (registration) 100.71m2(登記) | Driveway burden-road 私道負担・道路 | | Nothing, Northwest 6m width 無、北西6m幅 | Completion date 完成時期(築年月) | | 1980 March 1980年3月 | Address 住所 | | Kyoto Kyotanabe Osumigaoka 2 京都府京田辺市大住ケ丘2 | Traffic 交通 | | JR katamachi line "Osumi" walk 13 minutes JR片町線「大住」歩13分
| Related links 関連リンク | | [Related Sites of this company] 【この会社の関連サイト】 | Person in charge 担当者より | | Rep Aono 担当者青野 | Contact お問い合せ先 | | TEL: 0800-603-0474 [Toll free] mobile phone ・ Also available from PHS
Caller ID is not notified
Please contact the "saw SUUMO (Sumo)"
If it does not lead, If the real estate company TEL:0800-603-0474【通話料無料】携帯電話・PHSからもご利用いただけます
発信者番号は通知されません
「SUUMO(スーモ)を見た」と問い合わせください
つながらない方、不動産会社の方は
| Building coverage, floor area ratio 建ぺい率・容積率 | | 60% ・ 200% 60%・200% | Time residents 入居時期 | | Consultation 相談 | Land of the right form 土地の権利形態 | | Ownership 所有権 | Structure and method of construction 構造・工法 | | RC2 story RC2階建 | Use district 用途地域 | | One middle and high 1種中高 | Overview and notices その他概要・特記事項 | | Contact: Aono, Parking: car space 担当者:青野、駐車場:カースペース | Company profile 会社概要 | | <Mediation> Minister of Land, Infrastructure and Transport (10) Article 002608 No. Nippon Housing Distribution Co., Ltd. Hirakata store Yubinbango573-0027 Hirakata, Osaka Ogakinai-cho 2-5-7 (Miyamura second building third floor) <仲介>国土交通大臣(10)第002608号日本住宅流通(株)枚方店〒573-0027 大阪府枚方市大垣内町2-5-7(宮村第二ビル3階) |
Local appearance photo現地外観写真 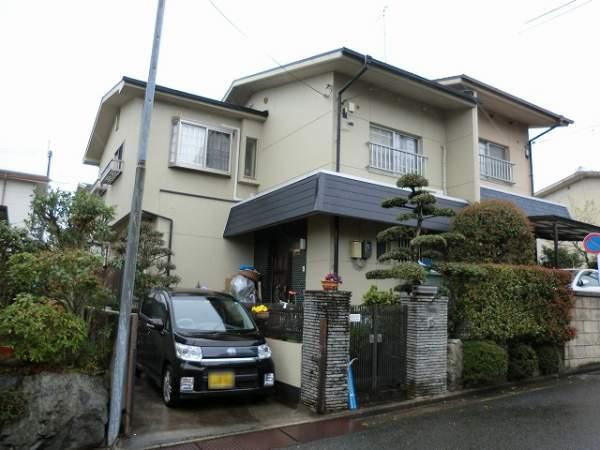 Land area of approximately 45.17 square meters Building area of approximately 30.46 square meters
土地面積約45.17坪 建物面積約30.46坪
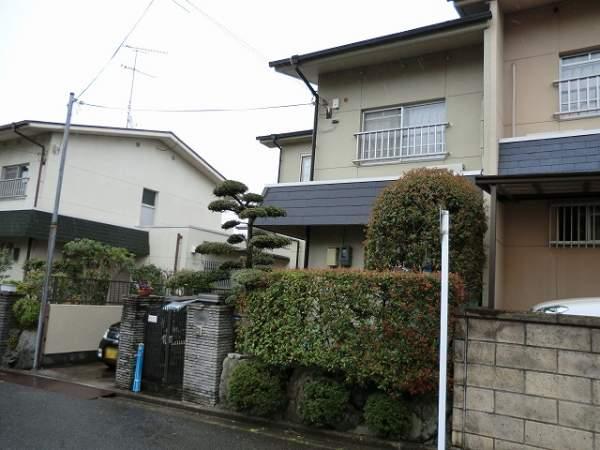 Sections of the well-appointed residential area
区画の整った住宅地
Parking lot駐車場 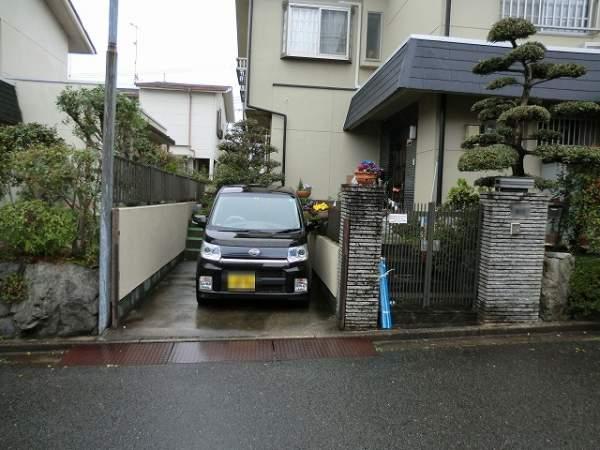 Almost no difference in height between the road
道路との高低差ほとんど無し
Floor plan間取り図 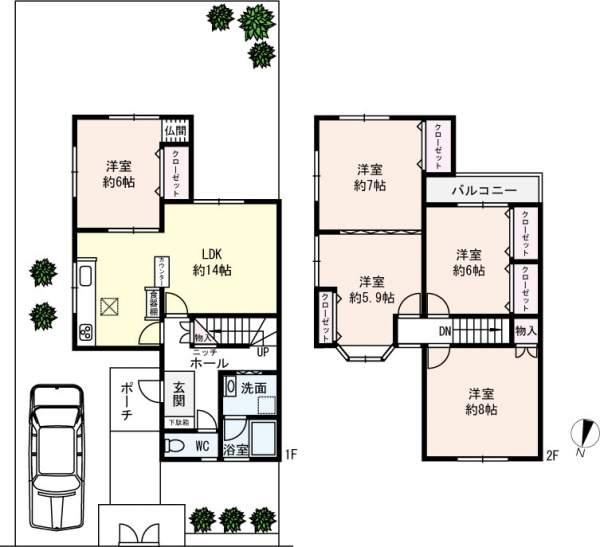 25,900,000 yen, 5LDK, Land area 149.34 sq m , Building area 100.71 sq m 5LDK + parking single
2590万円、5LDK、土地面積149.34m2、建物面積100.71m2 5LDK+駐車場一台
Kitchenキッチン 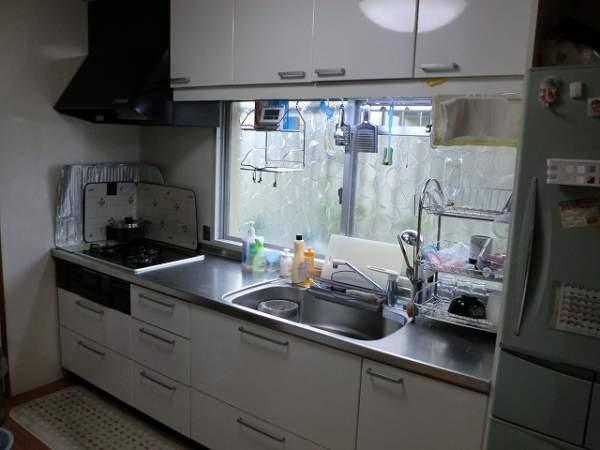 January 2005 system kitchen replacement
平成17年1月システムキッチン入替
Local photos, including front road前面道路含む現地写真 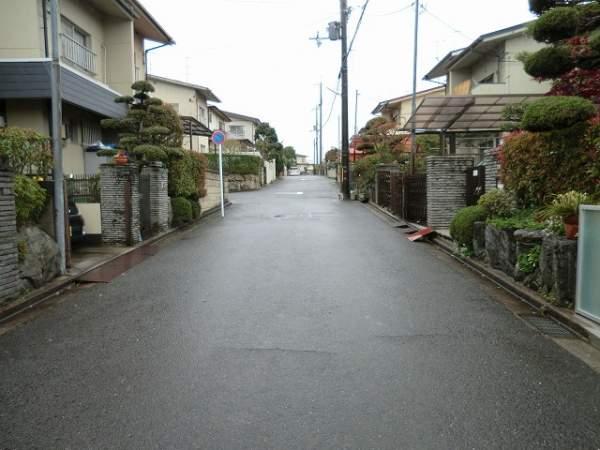 Front road width about 6.0m
前面道路幅員約6.0m
Location
|







