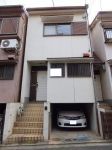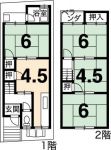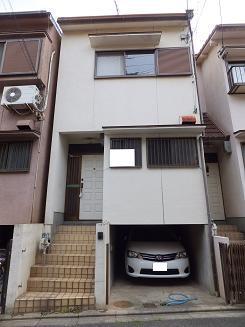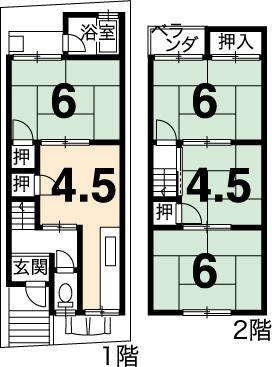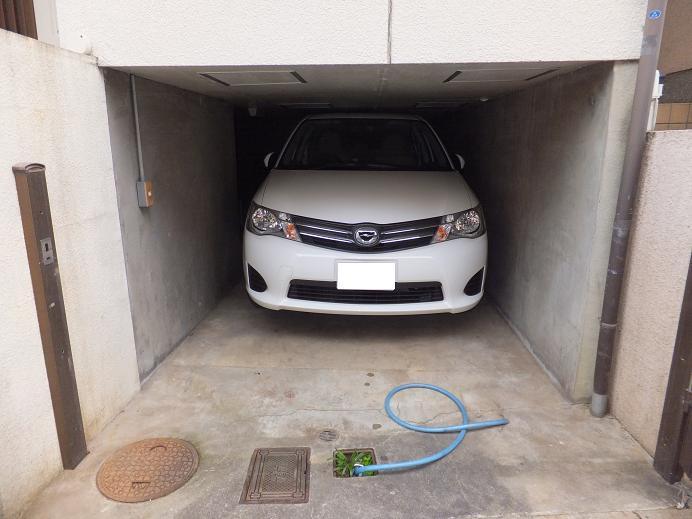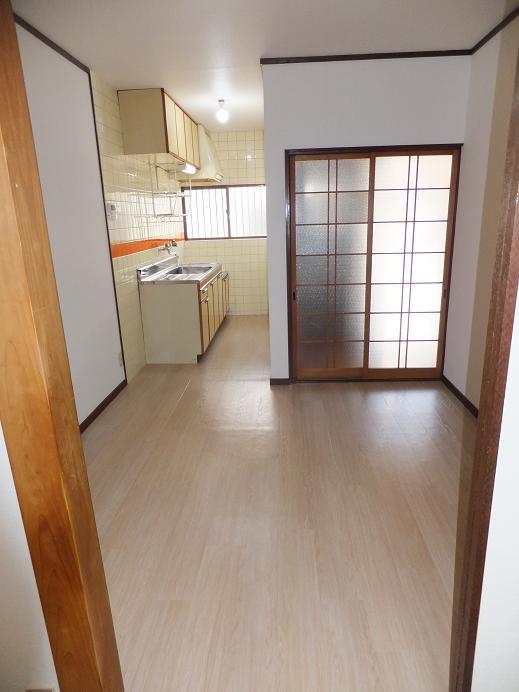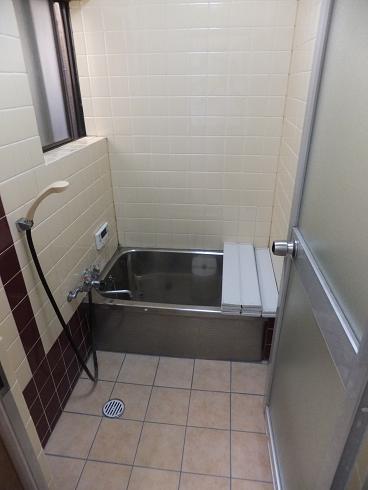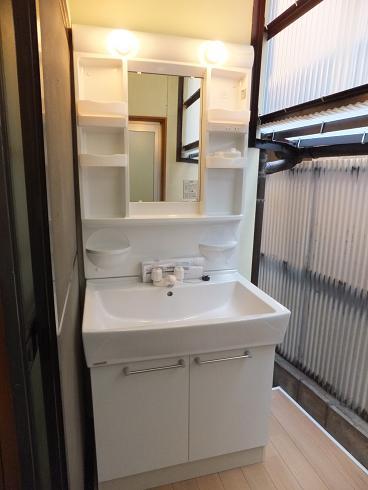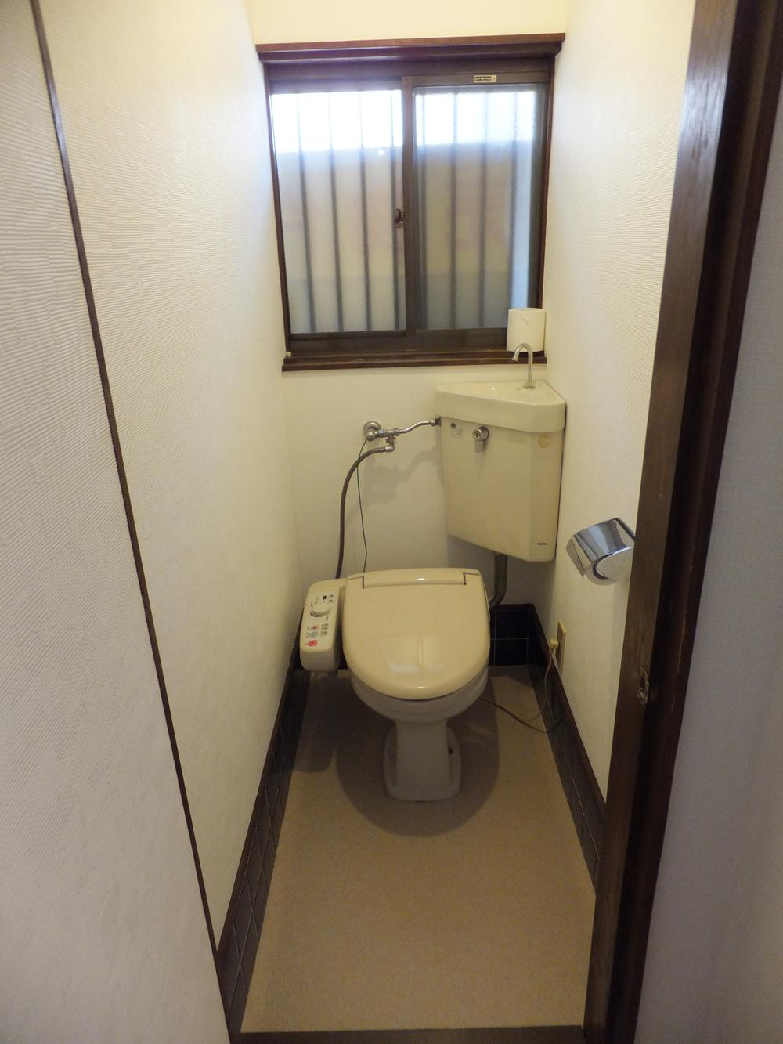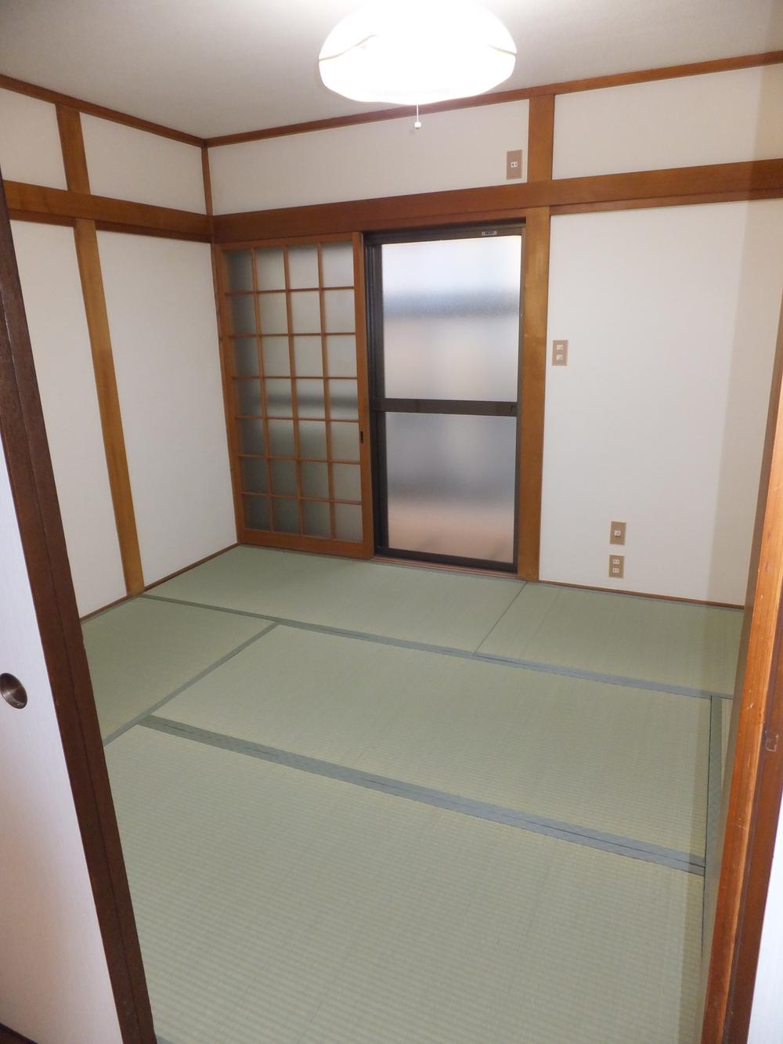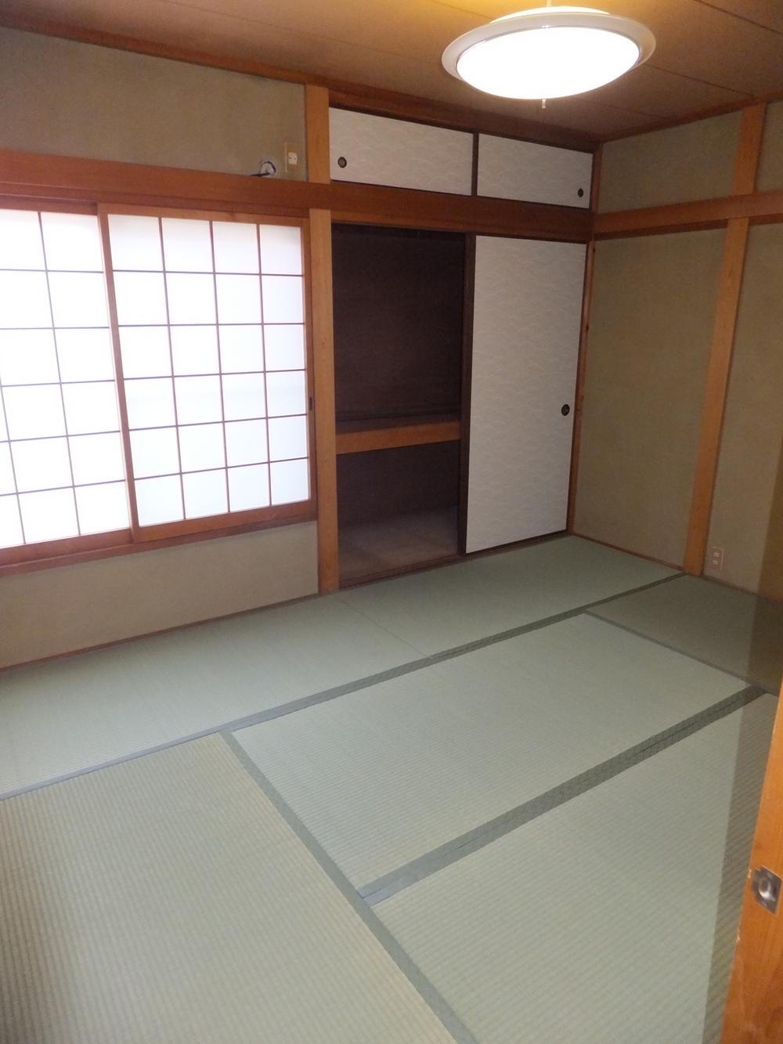|
|
Kyoto, Kyoto Prefecture Fushimi-ku,
京都府京都市伏見区
|
|
Kintetsu Kyoto Line "Fushimi" walk 8 minutes
近鉄京都線「伏見」歩8分
|
|
2013 June renovated Some cross Hakawa (wall ・ ceiling), DK YukaChokawa, Vanity had made, Exchange tatami mat
平成25年6月改装済 クロス一部貼替(壁・天井)、DK床張替、洗面化粧台新調、畳表替
|
|
2013 June renovated Some cross Hakawa (wall ・ ceiling), DK YukaChokawa, Vanity had made, Exchange tatami mat
平成25年6月改装済 クロス一部貼替(壁・天井)、DK床張替、洗面化粧台新調、畳表替
|
Features pickup 特徴ピックアップ | | 2 along the line more accessible / The window in the bathroom / Flat terrain / Attic storage 2沿線以上利用可 /浴室に窓 /平坦地 /屋根裏収納 |
Price 価格 | | 9.8 million yen 980万円 |
Floor plan 間取り | | 4DK 4DK |
Units sold 販売戸数 | | 1 units 1戸 |
Land area 土地面積 | | 41.37 sq m (registration) 41.37m2(登記) |
Building area 建物面積 | | 61.96 sq m (registration) 61.96m2(登記) |
Driveway burden-road 私道負担・道路 | | Nothing, Northeast 5m width (contact the road width 4m) 無、北東5m幅(接道幅4m) |
Completion date 完成時期(築年月) | | June 1985 1985年6月 |
Address 住所 | | Kyoto Fushimi-ku, Kyoto Fukakusashinmonjo cho 京都府京都市伏見区深草新門丈町 |
Traffic 交通 | | Kintetsu Kyoto Line "Fushimi" walk 8 minutes
Subway Karasuma Line "Takeda" walk 12 minutes
Keihan "Sumizome" walk 12 minutes 近鉄京都線「伏見」歩8分
地下鉄烏丸線「竹田」歩12分
京阪本線「墨染」歩12分
|
Related links 関連リンク | | [Related Sites of this company] 【この会社の関連サイト】 |
Person in charge 担当者より | | Person in charge of real-estate and building Matsumoto Tsuyoshi Age: 30 Daigyokai Experience: 13 years in good faith, Rapidly. As a real estate expert, We will always help standing in the customer's point of view. Clearly and politely meet because, Please leave us. 担当者宅建松本 剛年齢:30代業界経験:13年誠実、迅速に。不動産の専門家として、常にお客様の立場に立ってお手伝いいたします。わかり易く丁寧にお応えしますので、是非お任せ下さい。 |
Contact お問い合せ先 | | TEL: 0800-603-2869 [Toll free] mobile phone ・ Also available from PHS
Caller ID is not notified
Please contact the "saw SUUMO (Sumo)"
If it does not lead, If the real estate company TEL:0800-603-2869【通話料無料】携帯電話・PHSからもご利用いただけます
発信者番号は通知されません
「SUUMO(スーモ)を見た」と問い合わせください
つながらない方、不動産会社の方は
|
Building coverage, floor area ratio 建ぺい率・容積率 | | 60% ・ 200% 60%・200% |
Time residents 入居時期 | | Immediate available 即入居可 |
Land of the right form 土地の権利形態 | | Ownership 所有権 |
Structure and method of construction 構造・工法 | | Wooden 2-story 木造2階建 |
Renovation リフォーム | | June 2013 interior renovation completed (wall) 2013年6月内装リフォーム済(壁) |
Use district 用途地域 | | Semi-industrial 準工業 |
Other limitations その他制限事項 | | Regulations have by the Landscape Act, Height district 景観法による規制有、高度地区 |
Overview and notices その他概要・特記事項 | | Contact: Matsumoto Tsuyoshi, Facilities: Public Water Supply, This sewage, City gas, Parking: Garage 担当者:松本 剛、設備:公営水道、本下水、都市ガス、駐車場:車庫 |
Company profile 会社概要 | | <Mediation> Minister of Land, Infrastructure and Transport (3) The 006,056 No. Keihan Electric Railway Real Estate Co., Ltd. down Kyoto office Yubinbango605-0006 Kyoto Higashiyama-ku, Kyoto Yamatooji through three articles Shingoken cho 173 Keihan Sanjominami building first floor <仲介>国土交通大臣(3)第006056号京阪電鉄不動産(株)京都営業所〒605-0006 京都府京都市東山区大和大路通三条下る新五軒町173 京阪三条南ビル1階 |
