Used Homes » Kansai » Kyoto » Fushimi-ku
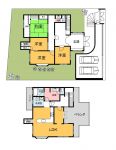 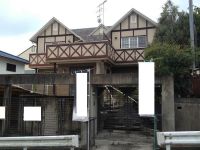
| | Kyoto, Kyoto Prefecture Fushimi-ku, 京都府京都市伏見区 |
| Keihan Uji Line "Momoyama south exit" walk 15 minutes 京阪宇治線「桃山南口」歩15分 |
| Parking two Allowed, Land more than 100 square meters, Facing south, Yang per good, A quiet residential area, Or more before road 6m, garden, 2-story 駐車2台可、土地100坪以上、南向き、陽当り良好、閑静な住宅地、前道6m以上、庭、2階建 |
| Parking two Allowed, Land more than 100 square meters, Facing south, Yang per good, A quiet residential area, Or more before road 6m, garden, 2-story 駐車2台可、土地100坪以上、南向き、陽当り良好、閑静な住宅地、前道6m以上、庭、2階建 |
Features pickup 特徴ピックアップ | | Parking two Allowed / Land more than 100 square meters / Facing south / Yang per good / A quiet residential area / Or more before road 6m / garden / 2-story 駐車2台可 /土地100坪以上 /南向き /陽当り良好 /閑静な住宅地 /前道6m以上 /庭 /2階建 | Price 価格 | | 49,800,000 yen 4980万円 | Floor plan 間取り | | 4LDK 4LDK | Units sold 販売戸数 | | 1 units 1戸 | Land area 土地面積 | | 430 sq m (registration) 430m2(登記) | Building area 建物面積 | | 220.78 sq m (registration) 220.78m2(登記) | Driveway burden-road 私道負担・道路 | | Nothing, Northeast 6.3m width 無、北東6.3m幅 | Completion date 完成時期(築年月) | | February 1990 1990年2月 | Address 住所 | | Kyoto Fushimi-ku, Kyoto FukakusaMasaru KametaniYasunobu cho 京都府京都市伏見区深草大亀谷安信町 | Traffic 交通 | | Keihan Uji Line "Momoyama south exit" walk 15 minutes 京阪宇治線「桃山南口」歩15分
| Person in charge 担当者より | | [Regarding this property.] Site about 130 square meters of single-family Each room also you can use spacious and comfortable. 【この物件について】敷地約130坪の戸建 各お部屋も広々としておりゆったりお使いいただけます。 | Contact お問い合せ先 | | TEL: 0800-603-1262 [Toll free] mobile phone ・ Also available from PHS
Caller ID is not notified
Please contact the "saw SUUMO (Sumo)"
If it does not lead, If the real estate company TEL:0800-603-1262【通話料無料】携帯電話・PHSからもご利用いただけます
発信者番号は通知されません
「SUUMO(スーモ)を見た」と問い合わせください
つながらない方、不動産会社の方は
| Expenses 諸費用 | | City-owned waterway private use charges: 9750 yen / Year 市有水路占用料:9750円/年 | Building coverage, floor area ratio 建ぺい率・容積率 | | Fifty percent ・ 80% 50%・80% | Time residents 入居時期 | | Consultation 相談 | Land of the right form 土地の権利形態 | | Ownership 所有権 | Structure and method of construction 構造・工法 | | Wooden 2-story 木造2階建 | Use district 用途地域 | | One low-rise 1種低層 | Overview and notices その他概要・特記事項 | | Facilities: Public Water Supply, City gas 設備:公営水道、都市ガス | Company profile 会社概要 | | <Mediation> Minister of Land, Infrastructure and Transport (11) No. 002287 (Corporation) Japan Living Service Co., Ltd. Fushimi office Yubinbango612-8101 Kyoto Fushimi-ku, Kyoto Temple-cho, 212-1 <仲介>国土交通大臣(11)第002287号(株)日住サービス伏見営業所〒612-8101 京都府京都市伏見区観音寺町212-1 |
Floor plan間取り図 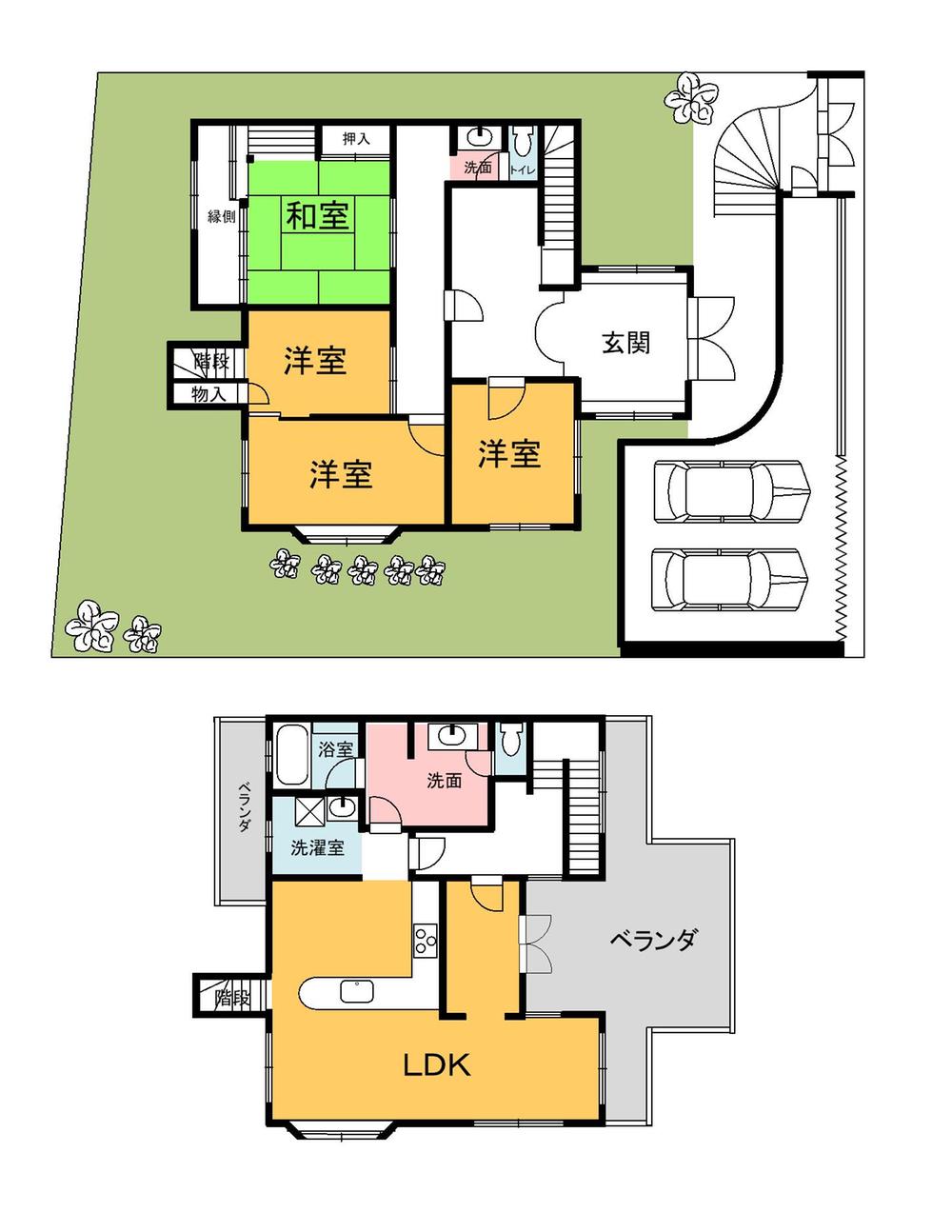 49,800,000 yen, 4LDK, Land area 430 sq m , Building area 220.78 sq m
4980万円、4LDK、土地面積430m2、建物面積220.78m2
Local appearance photo現地外観写真 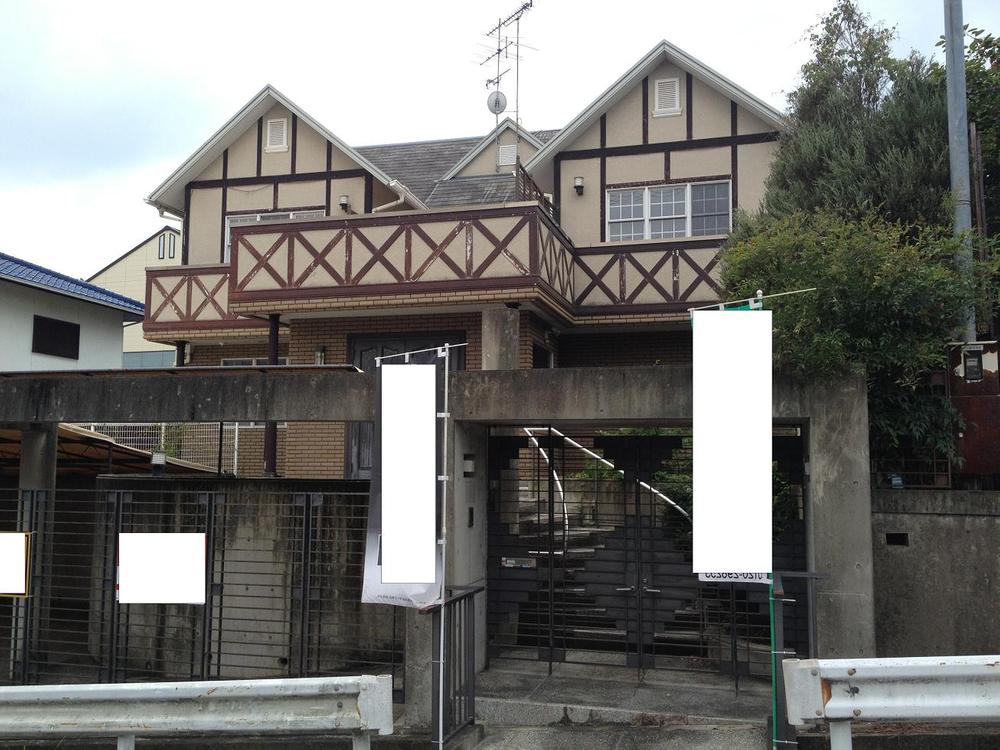 Local (August 2013) Shooting
現地(2013年8月)撮影
Entrance玄関 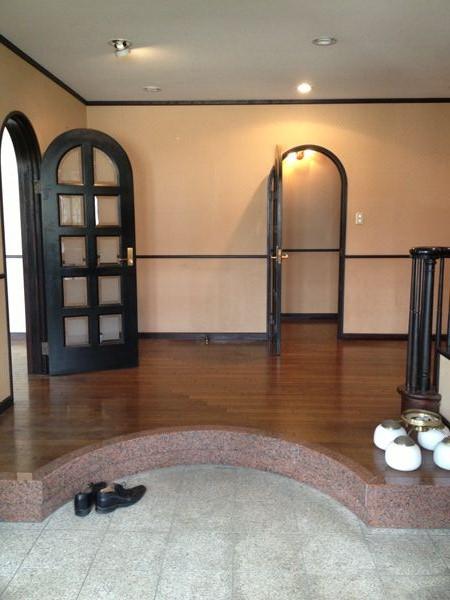 Local (August 2013) Shooting
現地(2013年8月)撮影
Livingリビング 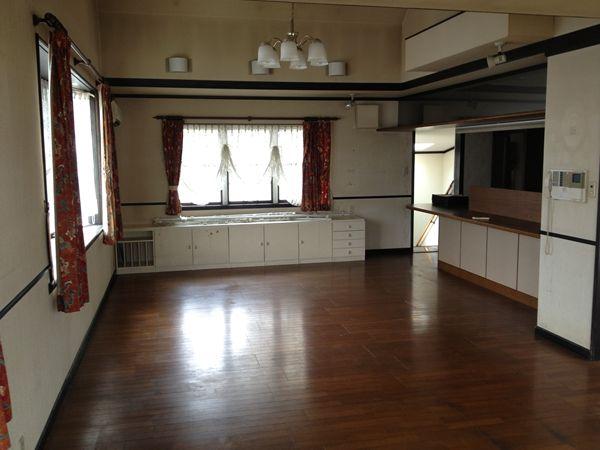 Room (August 2013) Shooting
室内(2013年8月)撮影
Bathroom浴室 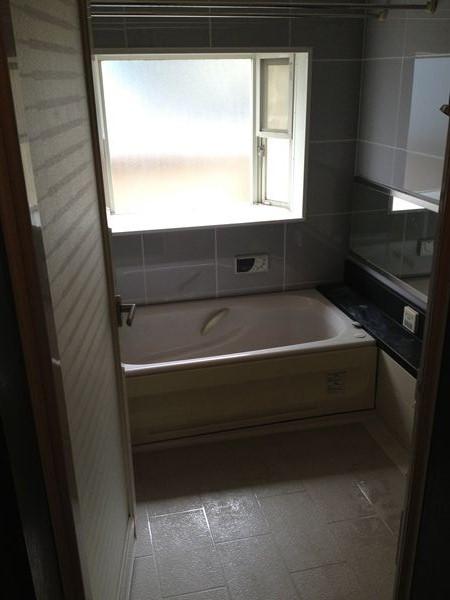 Room (August 2013) Shooting
室内(2013年8月)撮影
Kitchenキッチン 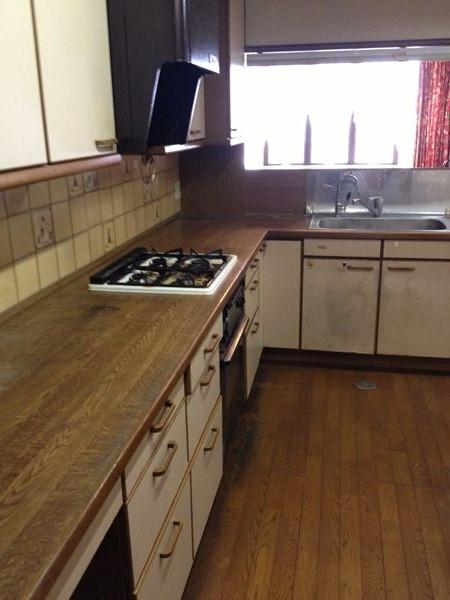 Room (August 2013) Shooting
室内(2013年8月)撮影
Wash basin, toilet洗面台・洗面所 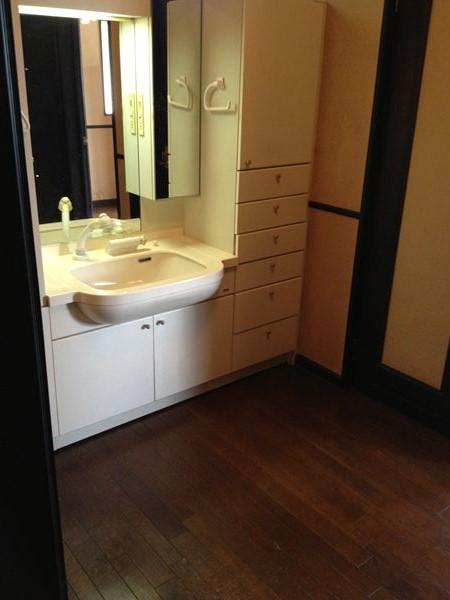 Room (August 2013) Shooting
室内(2013年8月)撮影
Toiletトイレ 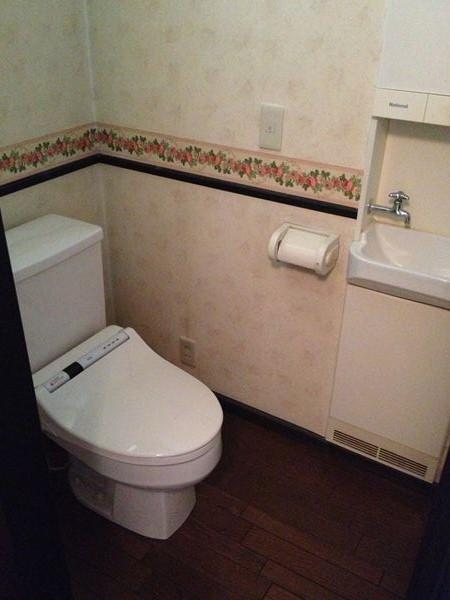 Room (August 2013) Shooting
室内(2013年8月)撮影
Local photos, including front road前面道路含む現地写真 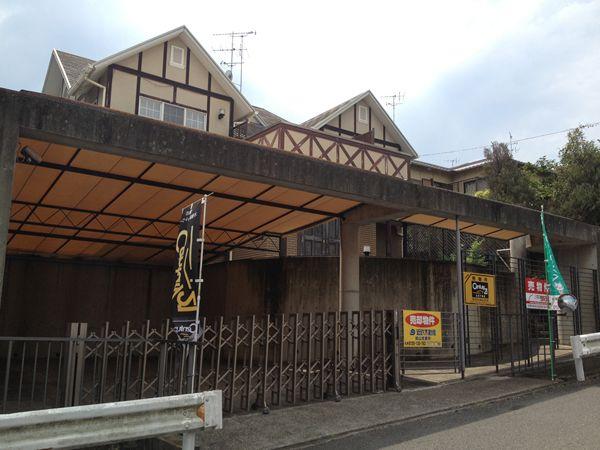 Local (August 2013) Shooting
現地(2013年8月)撮影
Other introspectionその他内観 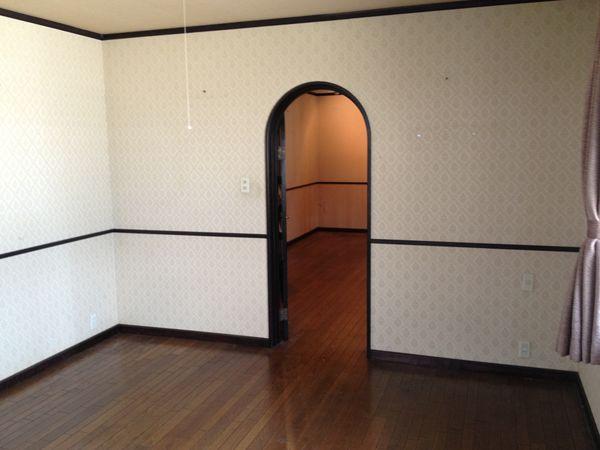 Room (August 2013) Shooting
室内(2013年8月)撮影
Livingリビング 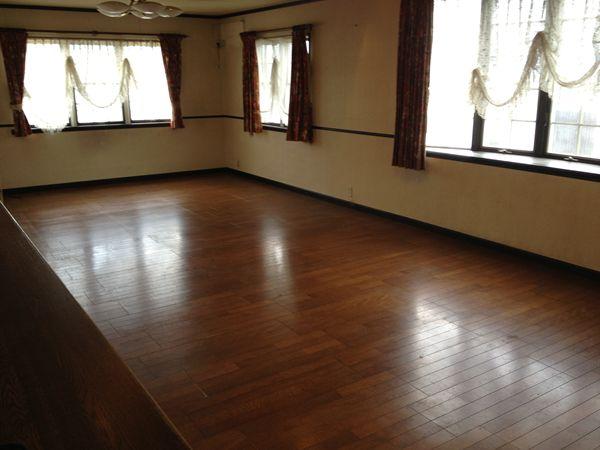 Room (August 2013) Shooting
室内(2013年8月)撮影
Wash basin, toilet洗面台・洗面所 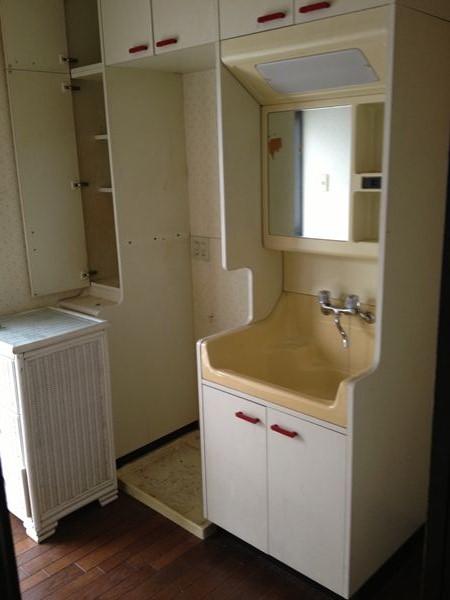 Room (August 2013) Shooting
室内(2013年8月)撮影
Other introspectionその他内観 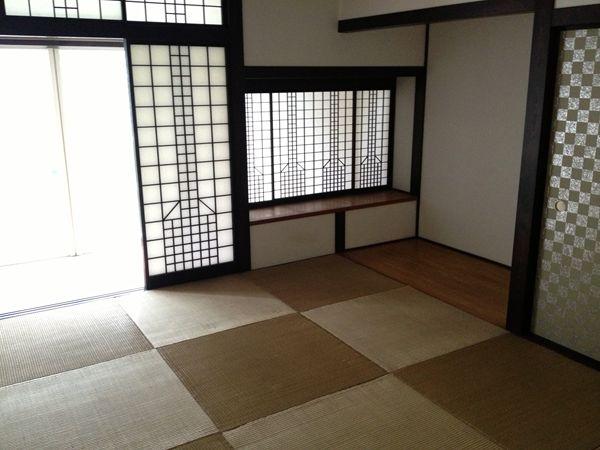 Room (August 2013) Shooting
室内(2013年8月)撮影
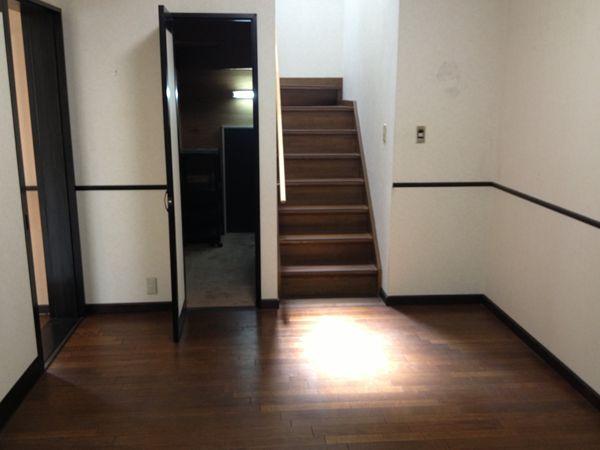 Room (August 2013) Shooting
室内(2013年8月)撮影
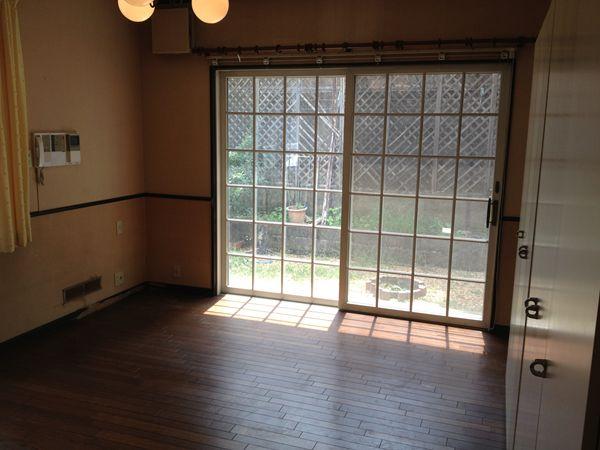 Room (August 2013) Shooting
室内(2013年8月)撮影
Location
|
















