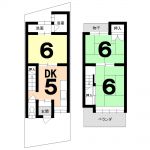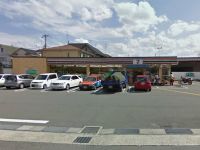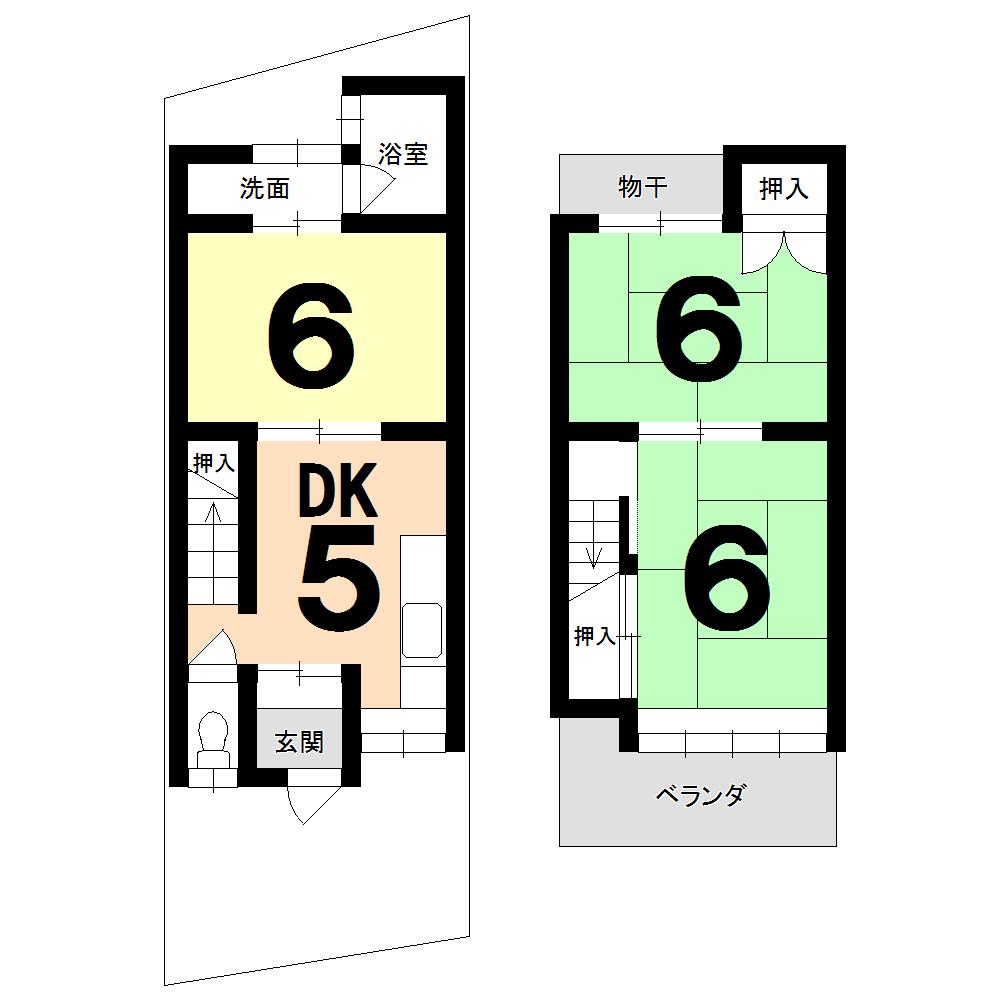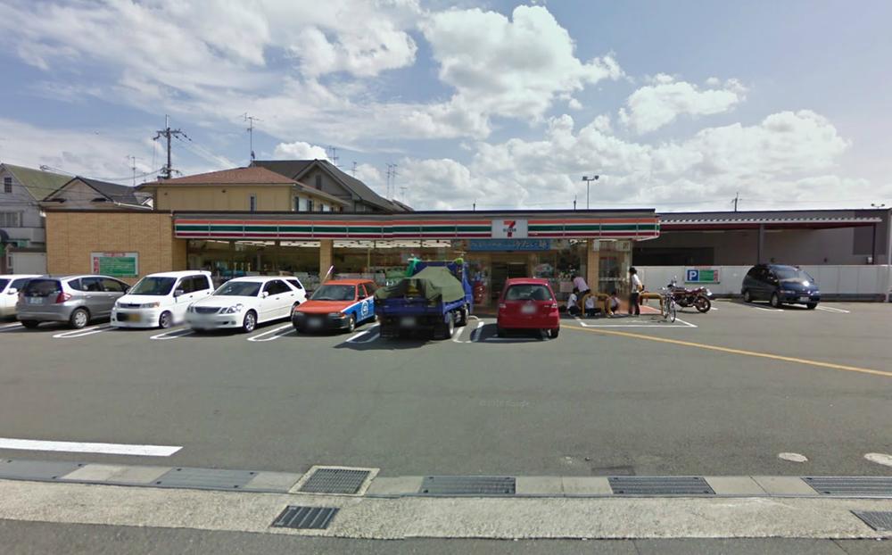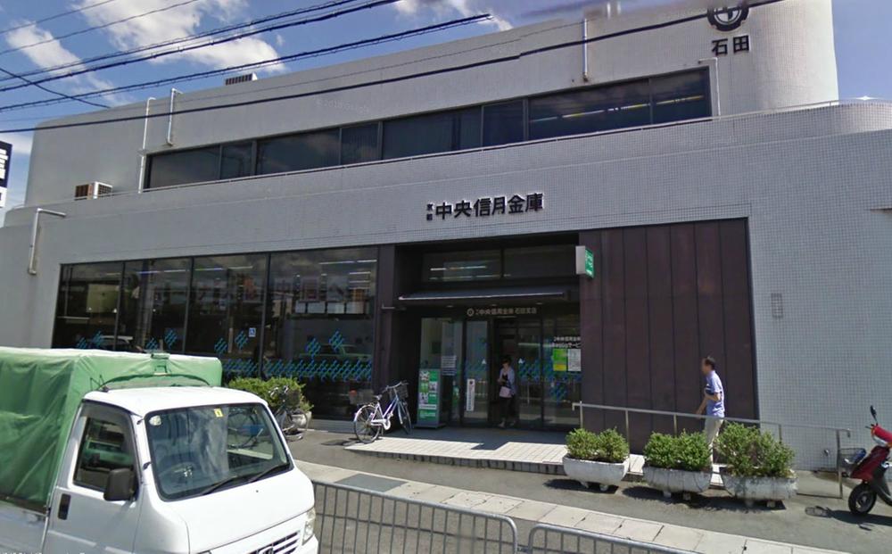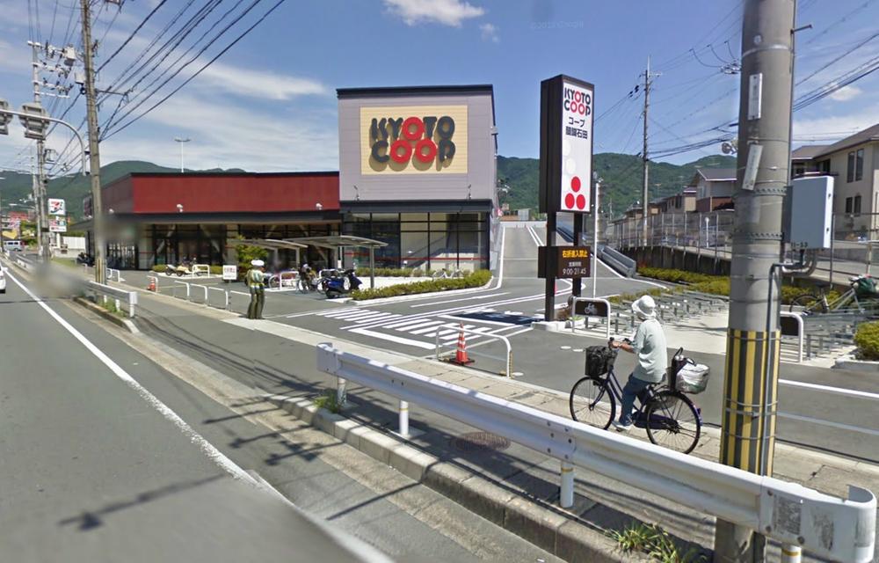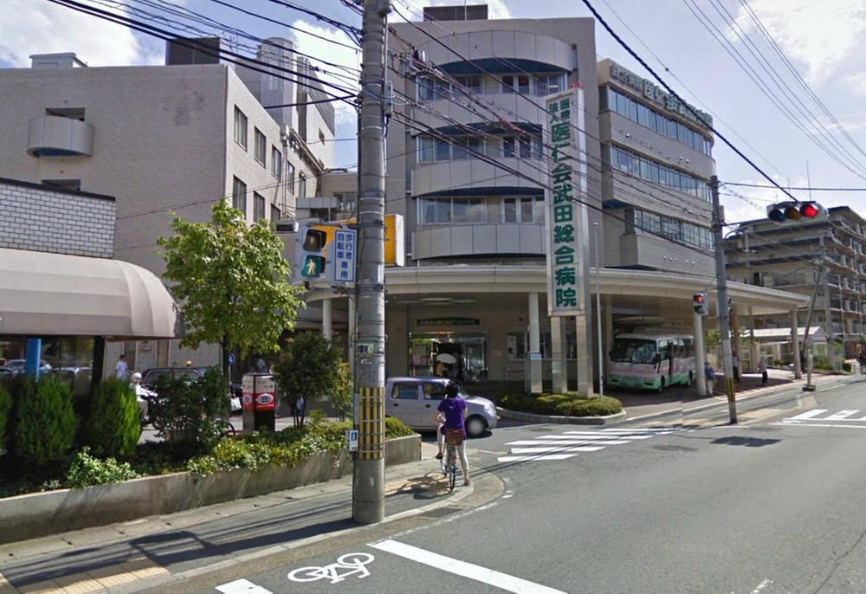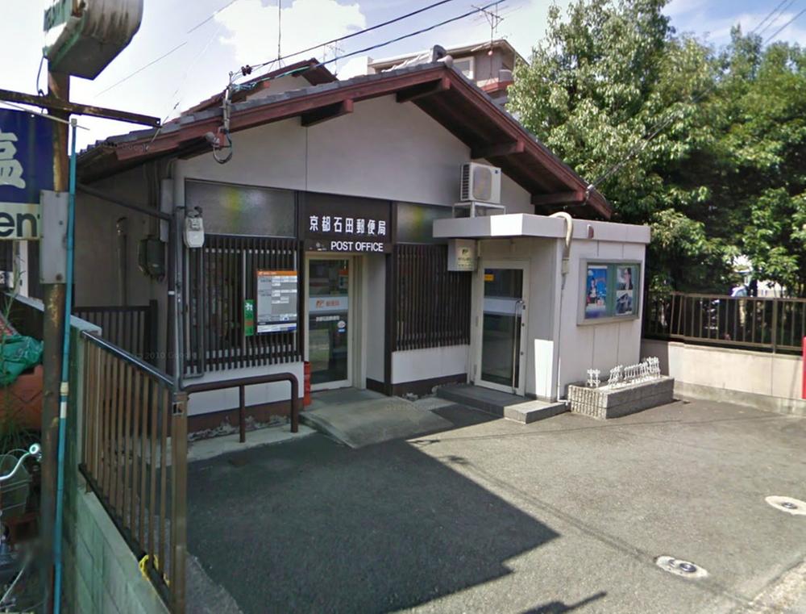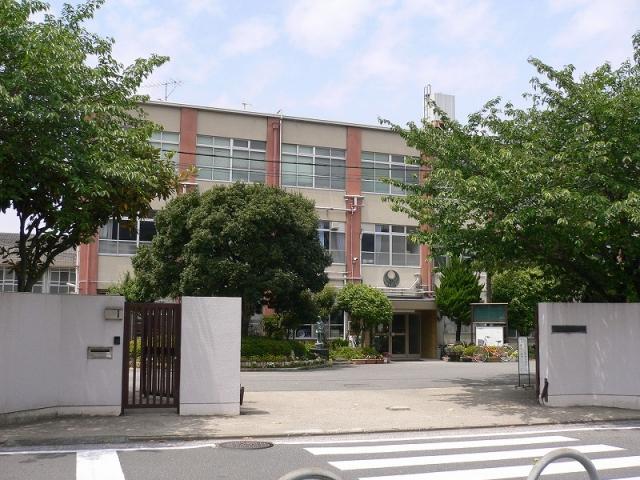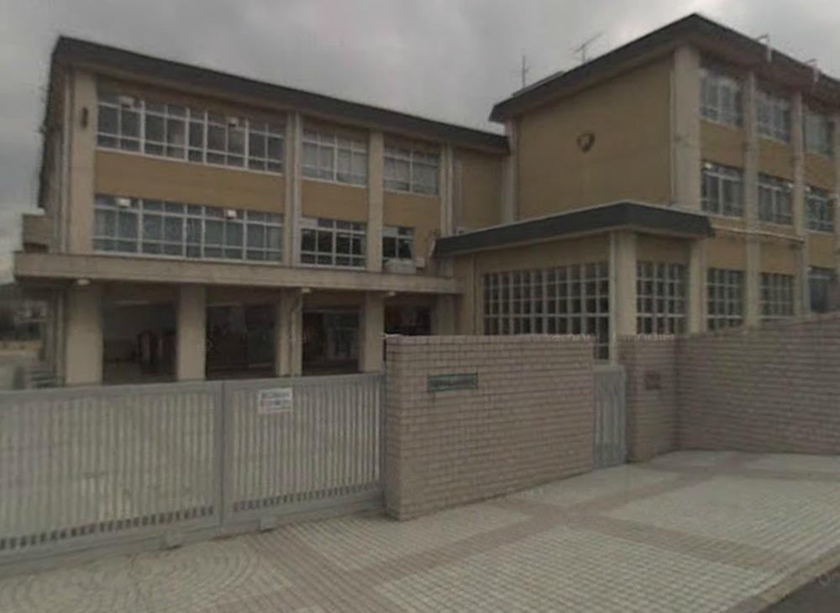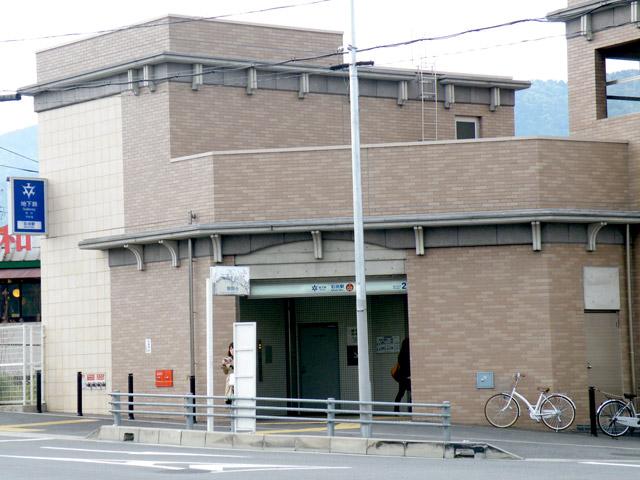|
|
Kyoto, Kyoto Prefecture Fushimi-ku,
京都府京都市伏見区
|
|
Subway Tozai Line "Ishida" walk 4 minutes
地下鉄東西線「石田」歩4分
|
|
◆ ◇ There are a number of 4-minute walk of transportation convenient property shopping facilities are also close to almost until the second-hand housing subway all refurbished life convenient front road 6m spacious ◇ ◆
◆◇ほぼ全改装済の中古住宅地下鉄まで徒歩4分の交通便利物件買物施設も近隣に多数あり生活便利前面道路も6mと広々◇◆
|
|
☆ Kasugano Elementary School ☆ Kasugaoka junior high school ☆ ☆ Fiscal year Available ☆ Super close ☆ It is close to the city ☆ ☆ Interior and exterior renovation ☆ Interior renovation ☆ System kitchen ☆ ☆ Yang per good ☆ Flat to the station ☆ Around traffic fewer ☆ Or more before road 6m ☆ ☆ Japanese-style room ☆ Shaping land ☆ Exterior renovation ☆ 2-story ☆ 2 or more sides balcony ☆ ☆ The window in the bathroom ☆ Urban neighborhood ☆ Ventilation good ☆ All room 6 tatami mats or more ☆ ☆ Living stairs ☆ City gas ☆ Flat terrain ☆
☆春日野小学校☆春日丘中学校☆☆年度内入居可☆スーパーが近い☆市街地が近い☆☆内外装リフォーム☆内装リフォーム☆システムキッチン☆☆陽当り良好☆駅まで平坦☆周辺交通量少なめ☆前道6m以上☆☆和室☆整形地☆外装リフォーム☆2階建☆2面以上バルコニー☆☆浴室に窓☆都市近郊☆通風良好☆全居室6畳以上☆☆リビング階段☆都市ガス☆平坦地☆
|
Features pickup 特徴ピックアップ | | Fiscal year Available / Super close / It is close to the city / Interior and exterior renovation / Interior renovation / System kitchen / Yang per good / Flat to the station / Around traffic fewer / Or more before road 6m / Japanese-style room / Shaping land / Exterior renovation / 2-story / 2 or more sides balcony / The window in the bathroom / Urban neighborhood / Ventilation good / All room 6 tatami mats or more / Living stairs / City gas / Flat terrain 年度内入居可 /スーパーが近い /市街地が近い /内外装リフォーム /内装リフォーム /システムキッチン /陽当り良好 /駅まで平坦 /周辺交通量少なめ /前道6m以上 /和室 /整形地 /外装リフォーム /2階建 /2面以上バルコニー /浴室に窓 /都市近郊 /通風良好 /全居室6畳以上 /リビング階段 /都市ガス /平坦地 |
Price 価格 | | 9.8 million yen 980万円 |
Floor plan 間取り | | 3DK 3DK |
Units sold 販売戸数 | | 1 units 1戸 |
Total units 総戸数 | | 1 units 1戸 |
Land area 土地面積 | | 45.01 sq m (13.61 tsubo) (Registration) 45.01m2(13.61坪)(登記) |
Building area 建物面積 | | 52.78 sq m (15.96 tsubo) (Registration) 52.78m2(15.96坪)(登記) |
Driveway burden-road 私道負担・道路 | | Nothing, West 6m width (contact the road width 4.2m) 無、西6m幅(接道幅4.2m) |
Completion date 完成時期(築年月) | | March 1983 1983年3月 |
Address 住所 | | Kyoto Fushimi-ku, Kyoto Ishidaouke cho 京都府京都市伏見区石田大受町 |
Traffic 交通 | | Subway Tozai Line "Ishida" walk 4 minutes 地下鉄東西線「石田」歩4分
|
Related links 関連リンク | | [Related Sites of this company] 【この会社の関連サイト】 |
Contact お問い合せ先 | | TEL: 0800-808-9078 [Toll free] mobile phone ・ Also available from PHS
Caller ID is not notified
Please contact the "saw SUUMO (Sumo)"
If it does not lead, If the real estate company TEL:0800-808-9078【通話料無料】携帯電話・PHSからもご利用いただけます
発信者番号は通知されません
「SUUMO(スーモ)を見た」と問い合わせください
つながらない方、不動産会社の方は
|
Building coverage, floor area ratio 建ぺい率・容積率 | | 60% ・ 200% 60%・200% |
Time residents 入居時期 | | Consultation 相談 |
Land of the right form 土地の権利形態 | | Ownership 所有権 |
Structure and method of construction 構造・工法 | | Wooden 2-story 木造2階建 |
Renovation リフォーム | | May 2011 interior renovation completed (kitchen ・ bathroom ・ floor ・ all rooms), 2012 July exterior renovation completed (outer wall) 2011年5月内装リフォーム済(キッチン・浴室・床・全室)、2012年7月外装リフォーム済(外壁) |
Use district 用途地域 | | One middle and high 1種中高 |
Overview and notices その他概要・特記事項 | | Facilities: Public Water Supply, This sewage, City gas 設備:公営水道、本下水、都市ガス |
Company profile 会社概要 | | <Mediation> Governor of Kyoto Prefecture (1) No. 013135 (Ltd.) after home Yubinbango615-0913 Kyoto, Kyoto Prefecture Ukyo-ku, Umezuminamiueda-cho, 6-5 <仲介>京都府知事(1)第013135号(株)アフターホーム〒615-0913 京都府京都市右京区梅津南上田町6-5 |
