Used Homes » Kansai » Kyoto » Fushimi-ku
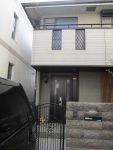 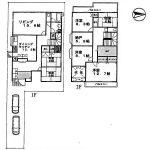
| | Kyoto, Kyoto Prefecture Fushimi-ku, 京都府京都市伏見区 |
| Keihan "Tanbabashi" walk 3 minutes 京阪本線「丹波橋」歩3分 |
| Keihan is a very convenient location and a 3-minute walk to the "Tambabashi Station". Floor is the living room is 6 room, In addition to the storage of each room, There is also 5.9 Pledge of closet. In the building construction in 1998, House is manufacturers 京阪「丹波橋駅」へ徒歩3分と大変便利な立地です。間取りは居室が6部屋あり、各部屋の収納の他にも、5.9帖の納戸もございます。建物は1998年の建築で、ハウスメーカー製です |
| It is a house of spacious LDK about 27.8 quires House manufacturer. Parking 3 units can be 2WAY available Fushimi Itabashi Small ・ Medium Fushimi 広々LDK約27.8帖ハウスメーカーのお家です。駐車場3台可能2WAY利用可能伏見板橋小・伏見中 |
Features pickup 特徴ピックアップ | | Parking three or more possible / 2 along the line more accessible / LDK20 tatami mats or more / Land 50 square meters or more / Or more before road 6m / Japanese-style room / Toilet 2 places / 2-story / All room 6 tatami mats or more / City gas / Storeroom 駐車3台以上可 /2沿線以上利用可 /LDK20畳以上 /土地50坪以上 /前道6m以上 /和室 /トイレ2ヶ所 /2階建 /全居室6畳以上 /都市ガス /納戸 | Price 価格 | | 71,800,000 yen 7180万円 | Floor plan 間取り | | 6LDK + S (storeroom) 6LDK+S(納戸) | Units sold 販売戸数 | | 1 units 1戸 | Land area 土地面積 | | 221 sq m (registration) 221m2(登記) | Building area 建物面積 | | 190.65 sq m 190.65m2 | Driveway burden-road 私道負担・道路 | | Nothing, West 6.2m width (contact the road width 2.5m) 無、西6.2m幅(接道幅2.5m) | Completion date 完成時期(築年月) | | March 1998 1998年3月 | Address 住所 | | Kyoto Fushimi-ku, Kyoto Kyomachi 6 京都府京都市伏見区京町6 | Traffic 交通 | | Keihan "Tanbabashi" walk 3 minutes
Kintetsu Kyoto Line "Kintetsu Tanbabashi" walk 4 minutes 京阪本線「丹波橋」歩3分
近鉄京都線「近鉄丹波橋」歩4分
| Related links 関連リンク | | [Related Sites of this company] 【この会社の関連サイト】 | Contact お問い合せ先 | | Century 21 House net Kansai Co., Ltd. Shimogamo shop TEL: 0800-603-3046 [Toll free] mobile phone ・ Also available from PHS
Caller ID is not notified
Please contact the "saw SUUMO (Sumo)"
If it does not lead, If the real estate company センチュリー21ハウスネット関西(株)下鴨店TEL:0800-603-3046【通話料無料】携帯電話・PHSからもご利用いただけます
発信者番号は通知されません
「SUUMO(スーモ)を見た」と問い合わせください
つながらない方、不動産会社の方は
| Building coverage, floor area ratio 建ぺい率・容積率 | | 60% ・ 200% 60%・200% | Time residents 入居時期 | | Consultation 相談 | Land of the right form 土地の権利形態 | | Ownership 所有権 | Structure and method of construction 構造・工法 | | Wooden 2-story 木造2階建 | Use district 用途地域 | | One dwelling 1種住居 | Overview and notices その他概要・特記事項 | | Facilities: Public Water Supply, This sewage, City gas, Parking: car space 設備:公営水道、本下水、都市ガス、駐車場:カースペース | Company profile 会社概要 | | <Mediation> Governor of Kyoto Prefecture (2) the first 011,266 No. Century 21 House net Kansai Co., Ltd. Shimogamo shop Yubinbango606-0826 Kyoto, Sakyo-ku, Kyoto Shimogamonishimoto-cho, 27 <仲介>京都府知事(2)第011266号センチュリー21ハウスネット関西(株)下鴨店〒606-0826 京都府京都市左京区下鴨西本町27 |
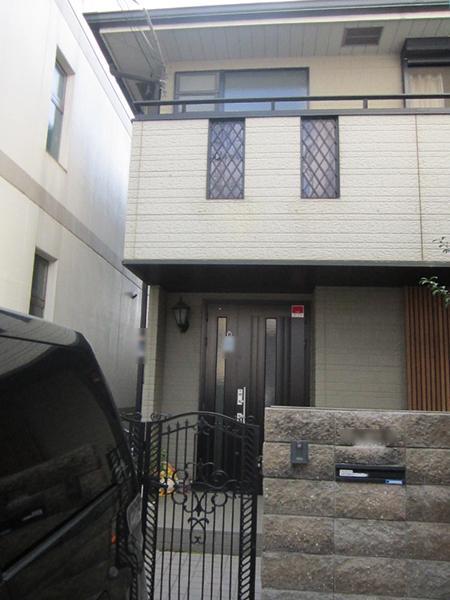 Local appearance photo
現地外観写真
Floor plan間取り図 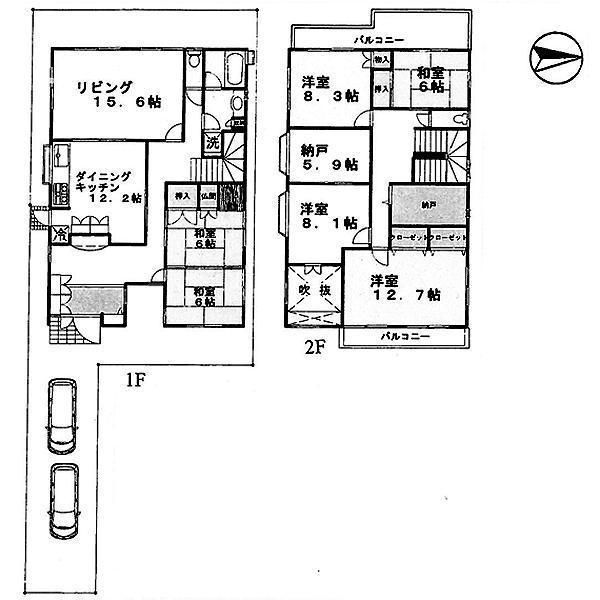 71,800,000 yen, 6LDK+S, Land area 221 sq m , Building area 190.65 sq m
7180万円、6LDK+S、土地面積221m2、建物面積190.65m2
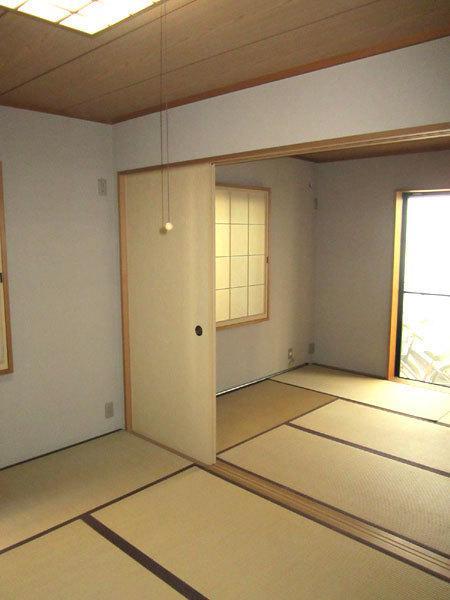 Non-living room
リビング以外の居室
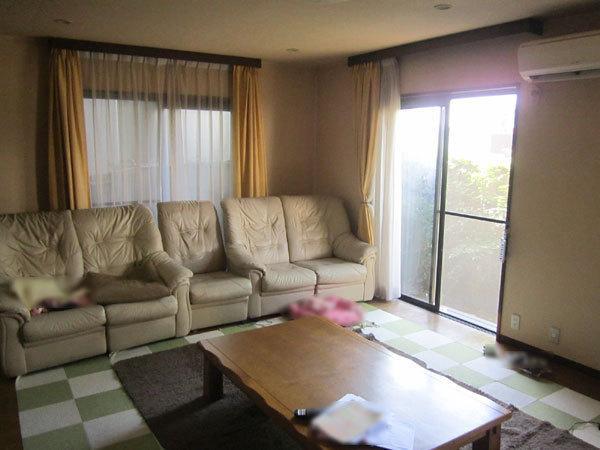 Living
リビング
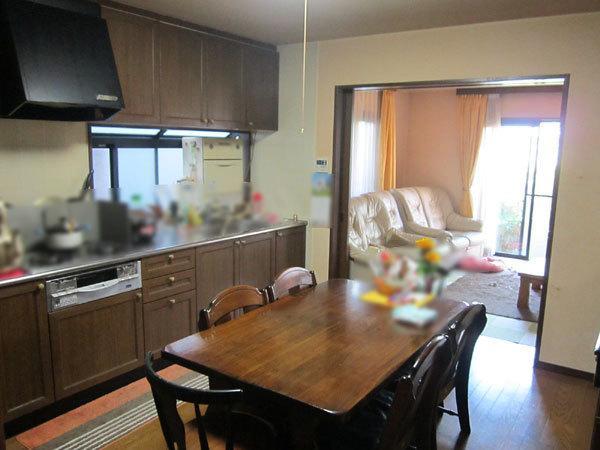 Kitchen
キッチン
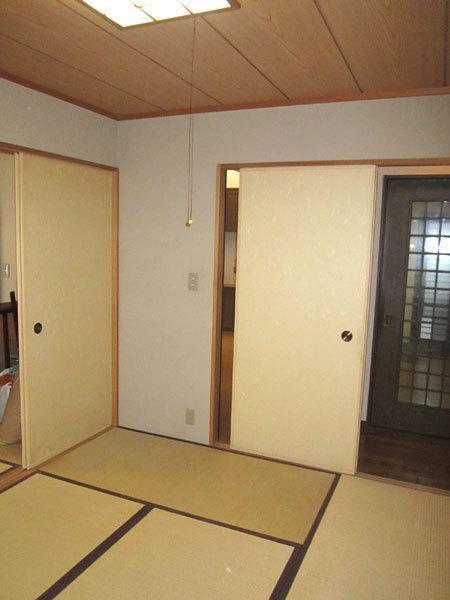 Non-living room
リビング以外の居室
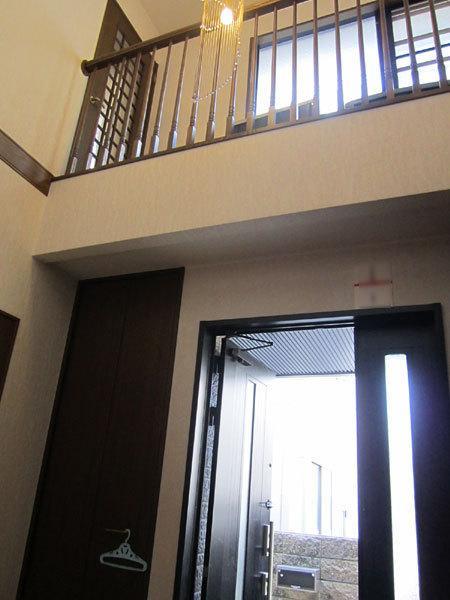 Entrance
玄関
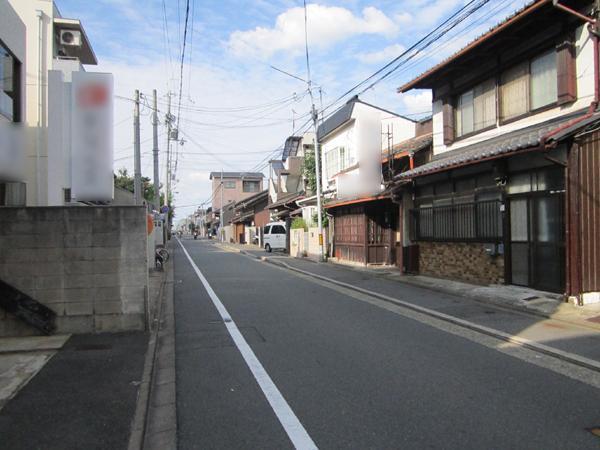 Local photos, including front road
前面道路含む現地写真
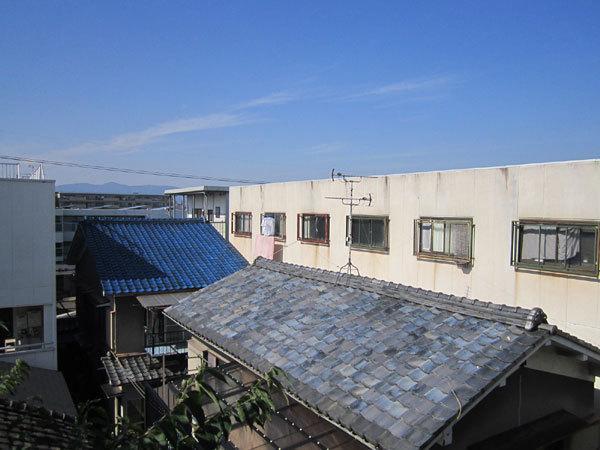 View photos from the dwelling unit
住戸からの眺望写真
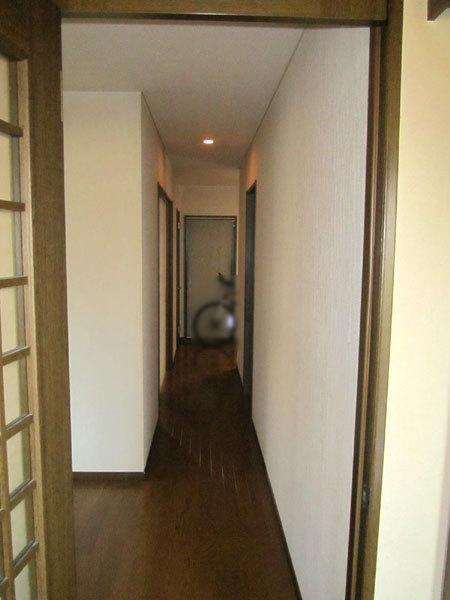 Other
その他
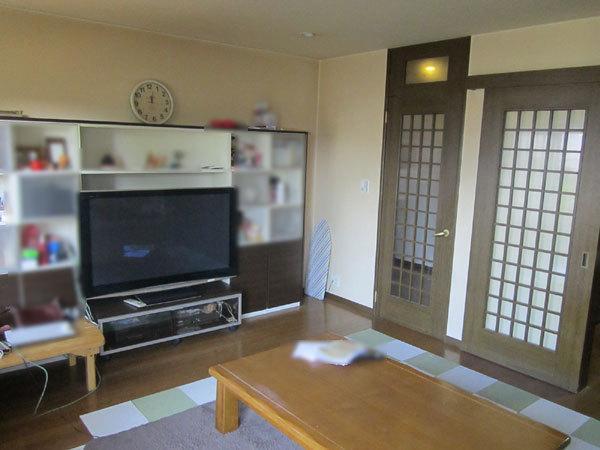 Living
リビング
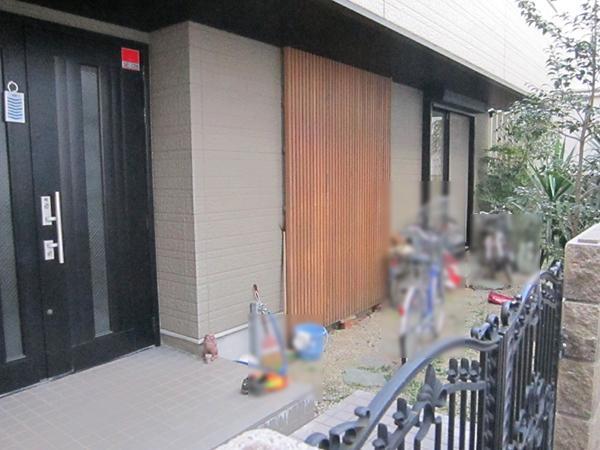 Entrance
玄関
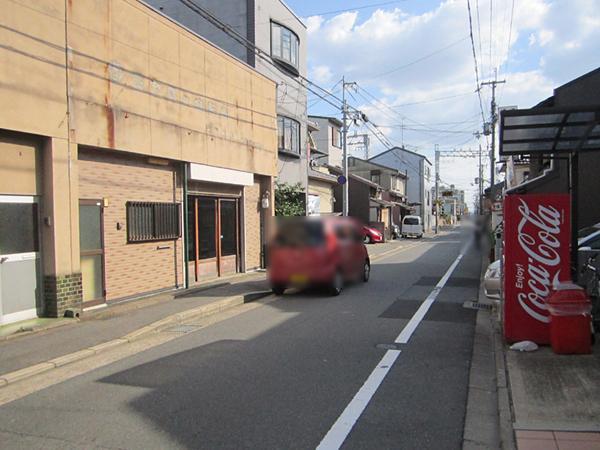 Local photos, including front road
前面道路含む現地写真
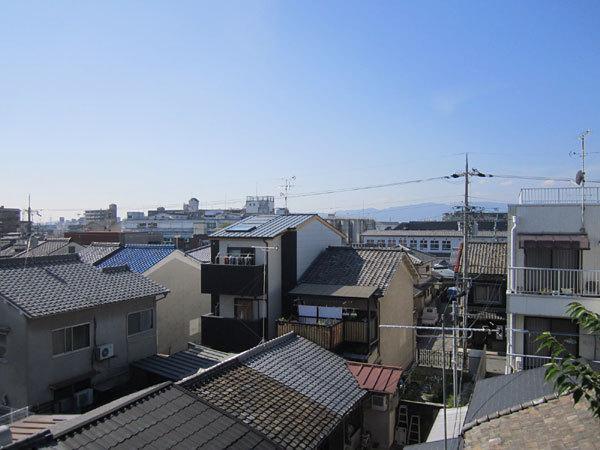 View photos from the dwelling unit
住戸からの眺望写真
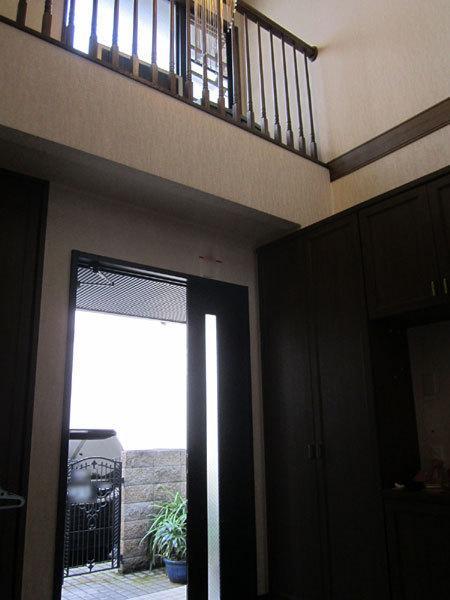 Other
その他
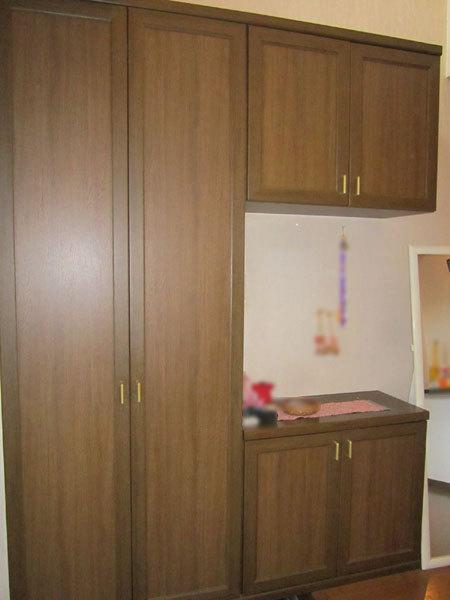 Other
その他
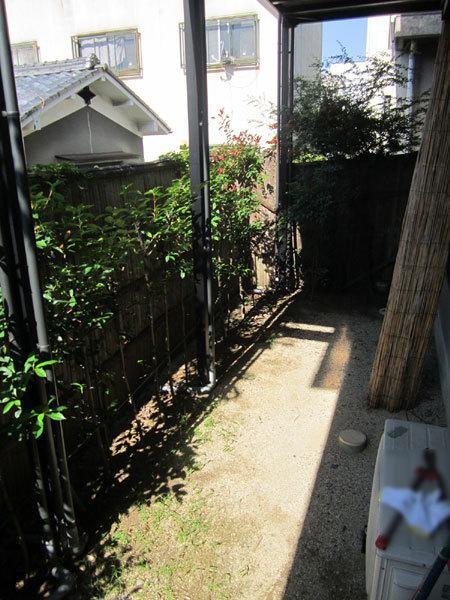 Other
その他
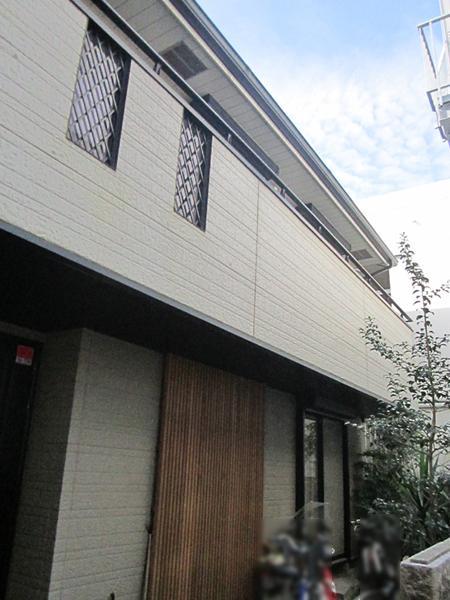 Other
その他
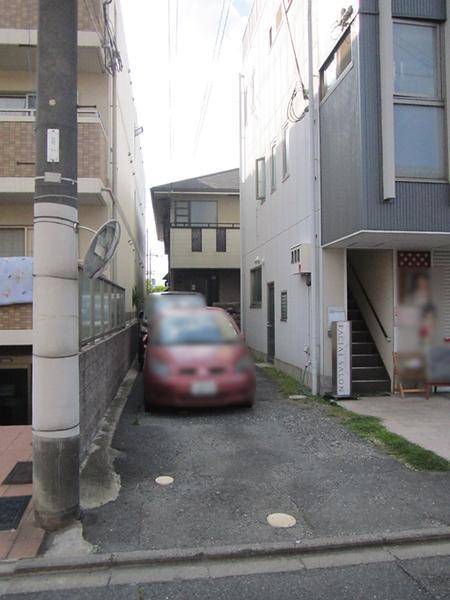 Other
その他
Location
|




















