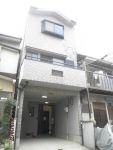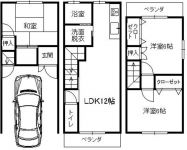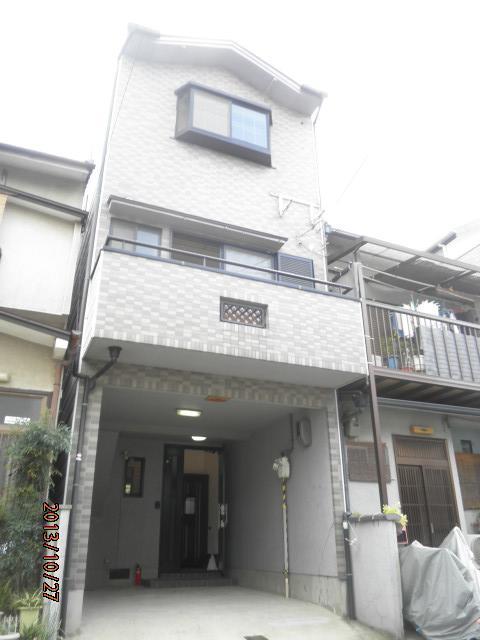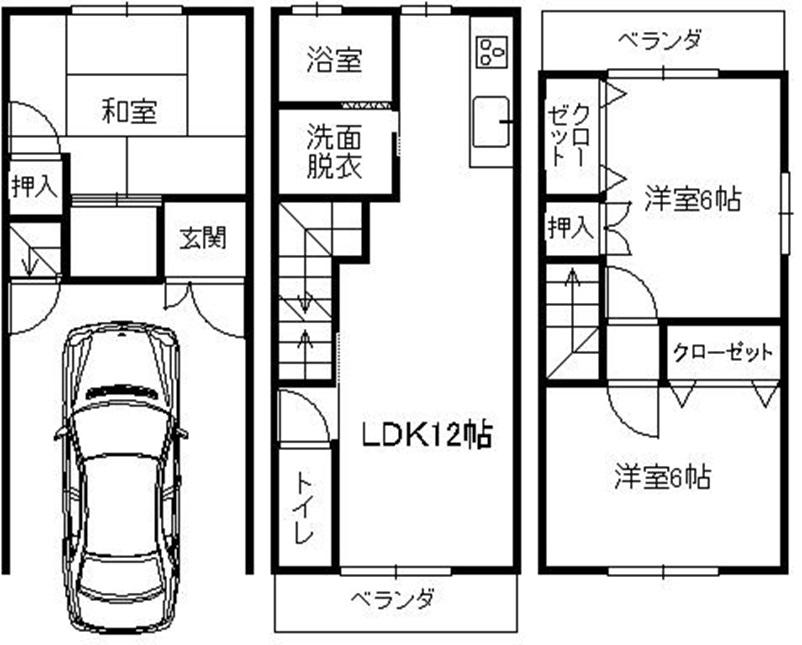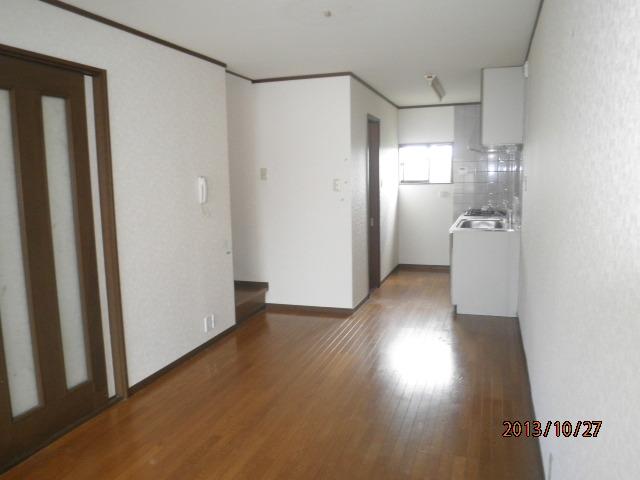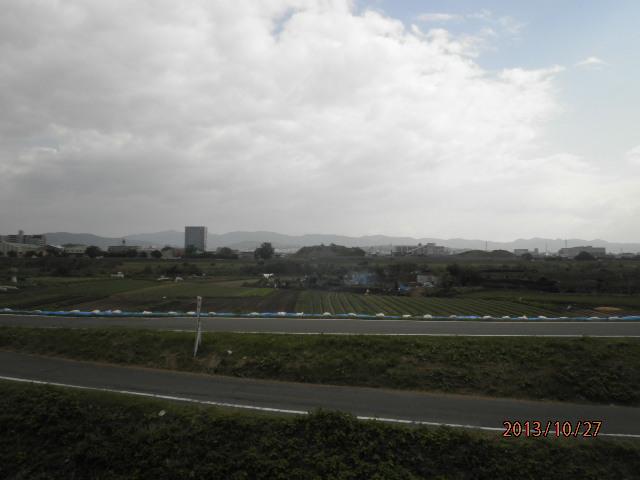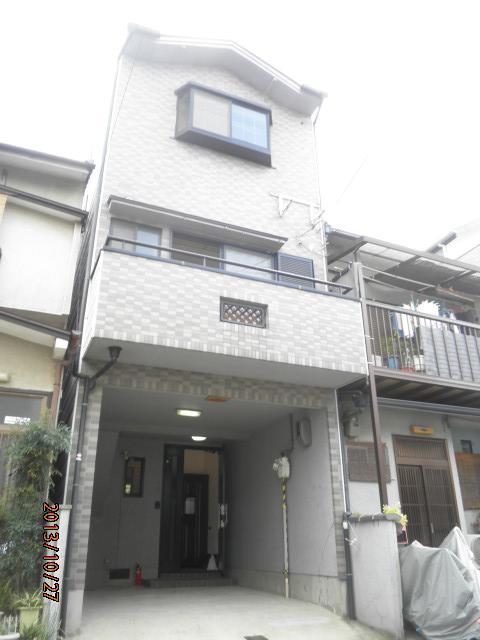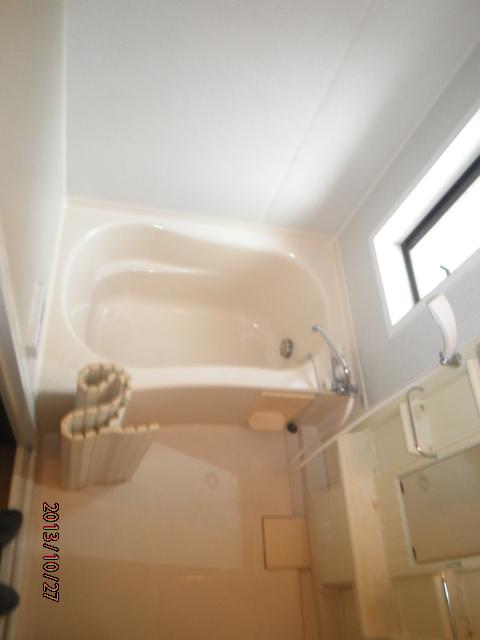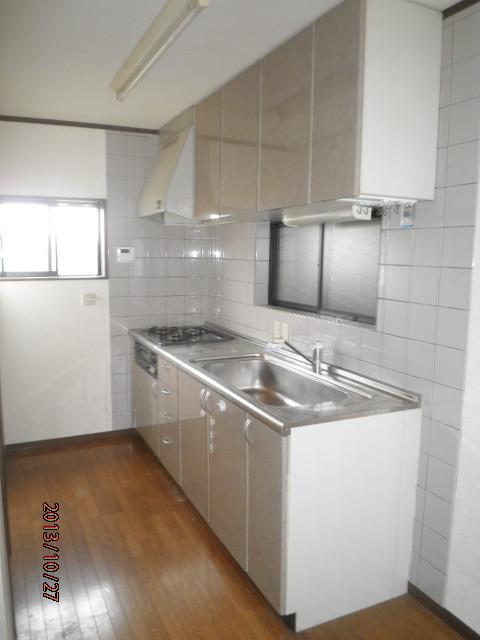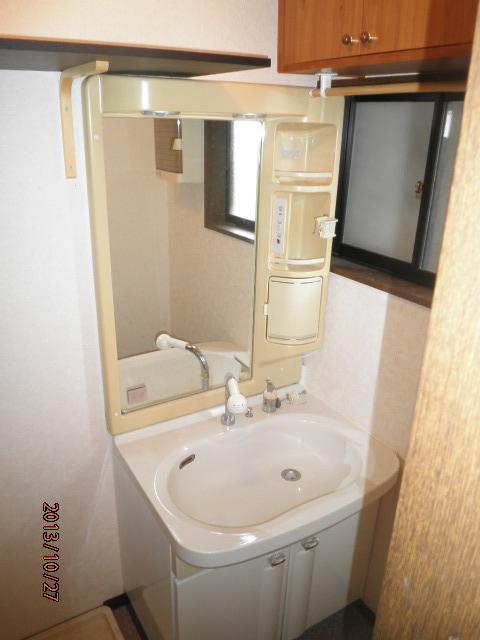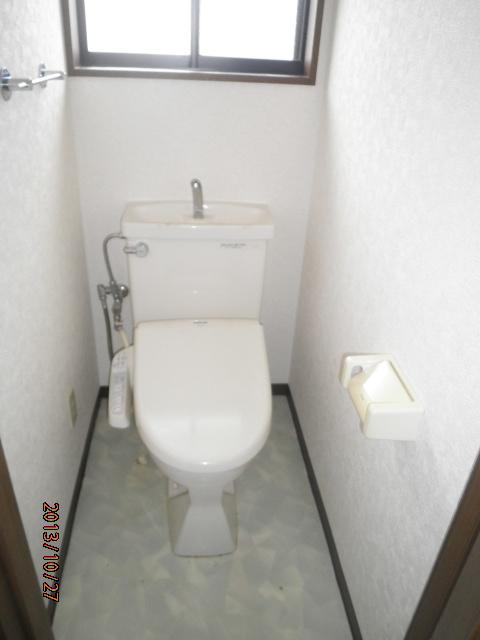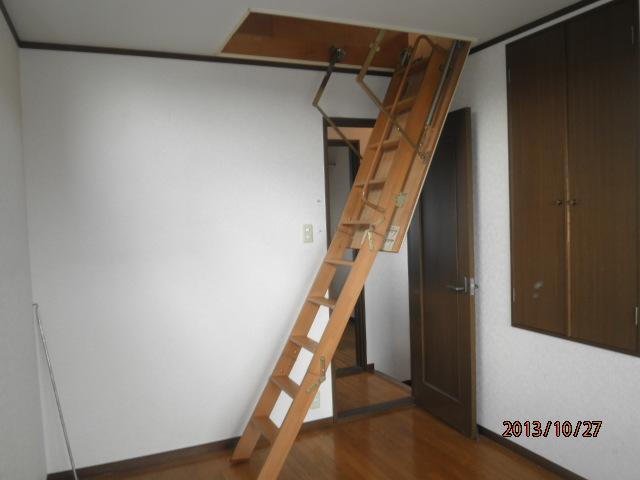|
|
Kyoto, Kyoto Prefecture Fushimi-ku,
京都府京都市伏見区
|
|
Kyoto City bus "Kamikawa branch office before" walk 3 minutes
京都市バス「神川出張所前」歩3分
|
|
New price! Immediate Available! ! Is How much is the current value of the your rent?
新価格!即入居可!!現在のお家賃は幾らですか?
|
|
■ Good view in Riverside! ! ■ 3-story parking spaces available! Recommended for newlyweds! ■ City bus Stop before Kamikawa Branch Office 3-minute walk of the nimble access!
■リバーサイドで眺め良好!!■駐車スペース有りの3階建て!新婚さんにもオススメ!■市バス 神川出張所前停 徒歩3分の軽快アクセス!
|
Features pickup 特徴ピックアップ | | Year Available / Immediate Available / Riverside / System kitchen / Yang per good / A quiet residential area / Japanese-style room / Washbasin with shower / 2 or more sides balcony / Warm water washing toilet seat / Good view / Three-story or more / City gas / Flat terrain / Attic storage 年内入居可 /即入居可 /リバーサイド /システムキッチン /陽当り良好 /閑静な住宅地 /和室 /シャワー付洗面台 /2面以上バルコニー /温水洗浄便座 /眺望良好 /3階建以上 /都市ガス /平坦地 /屋根裏収納 |
Price 価格 | | 8.5 million yen 850万円 |
Floor plan 間取り | | 3LDK 3LDK |
Units sold 販売戸数 | | 1 units 1戸 |
Total units 総戸数 | | 1 units 1戸 |
Land area 土地面積 | | 36.4 sq m (registration) 36.4m2(登記) |
Building area 建物面積 | | 81.9 sq m (registration) 81.9m2(登記) |
Driveway burden-road 私道負担・道路 | | Nothing, West 4m width (contact the road width 4m) 無、西4m幅(接道幅4m) |
Completion date 完成時期(築年月) | | January 1996 1996年1月 |
Address 住所 | | Kyoto Fushimi-ku, Kyoto Kogaotabi cho 京都府京都市伏見区久我御旅町 |
Traffic 交通 | | Kyoto City bus "Kamikawa branch office before" walk 3 minutes 京都市バス「神川出張所前」歩3分 |
Related links 関連リンク | | [Related Sites of this company] 【この会社の関連サイト】 |
Contact お問い合せ先 | | TEL: 0800-603-2454 [Toll free] mobile phone ・ Also available from PHS
Caller ID is not notified
Please contact the "saw SUUMO (Sumo)"
If it does not lead, If the real estate company TEL:0800-603-2454【通話料無料】携帯電話・PHSからもご利用いただけます
発信者番号は通知されません
「SUUMO(スーモ)を見た」と問い合わせください
つながらない方、不動産会社の方は
|
Building coverage, floor area ratio 建ぺい率・容積率 | | 60% ・ 200% 60%・200% |
Time residents 入居時期 | | Immediate available 即入居可 |
Land of the right form 土地の権利形態 | | Ownership 所有権 |
Structure and method of construction 構造・工法 | | Wooden three-story 木造3階建 |
Use district 用途地域 | | One middle and high 1種中高 |
Other limitations その他制限事項 | | Regulations have by the Landscape Act, Shade limit Yes 景観法による規制有、日影制限有 |
Overview and notices その他概要・特記事項 | | Facilities: Public Water Supply, This sewage, City gas, Parking: Garage 設備:公営水道、本下水、都市ガス、駐車場:車庫 |
Company profile 会社概要 | | <Mediation> Minister of Land, Infrastructure and Transport (5) Article 005298 No. Kent home sales (Ltd.) Katsuramise Yubinbango615-8191 Kyoto, Kyoto Prefecture Nishikyo Ku Kawashimaarisugawa-cho, 18 <仲介>国土交通大臣(5)第005298号建都住宅販売(株)桂店〒615-8191 京都府京都市西京区川島有栖川町18 |
