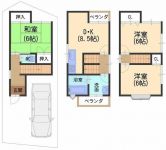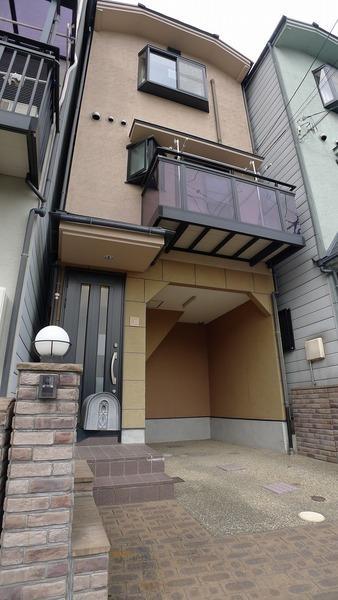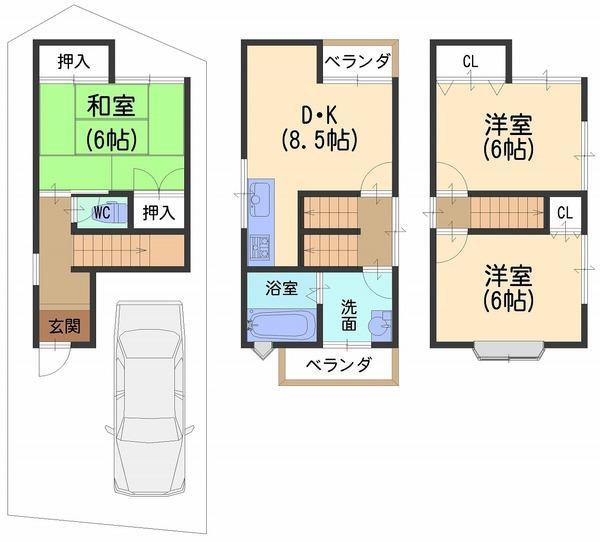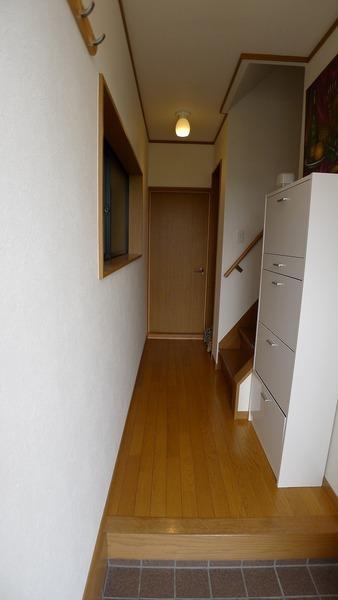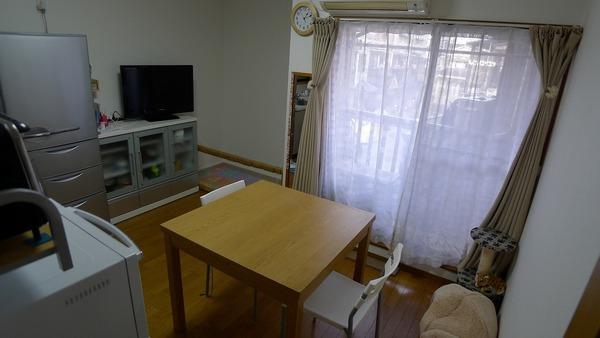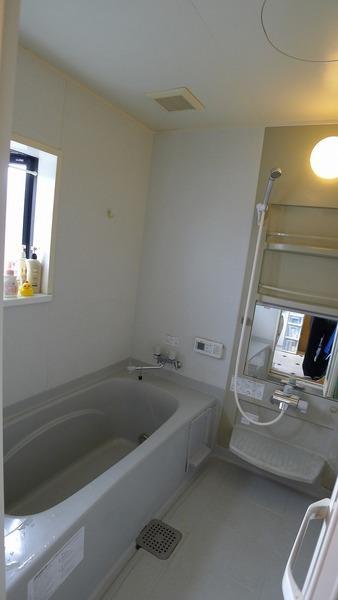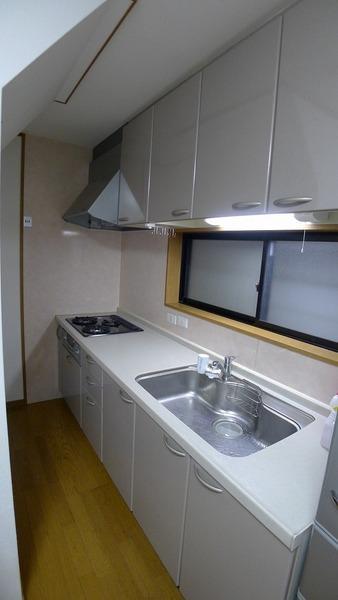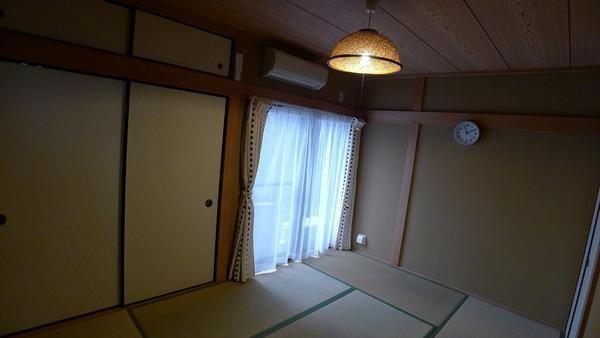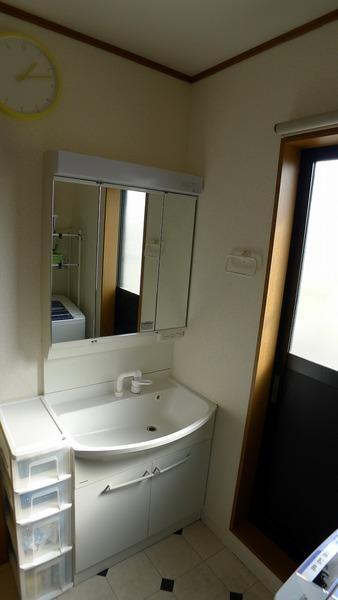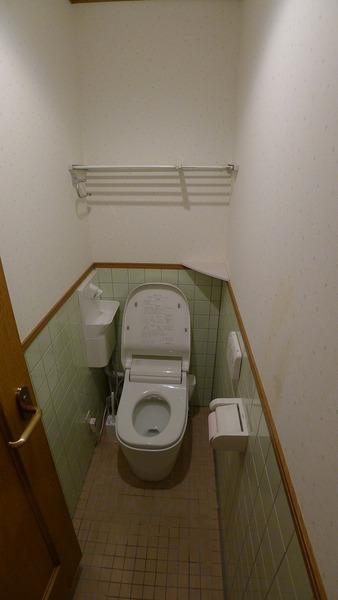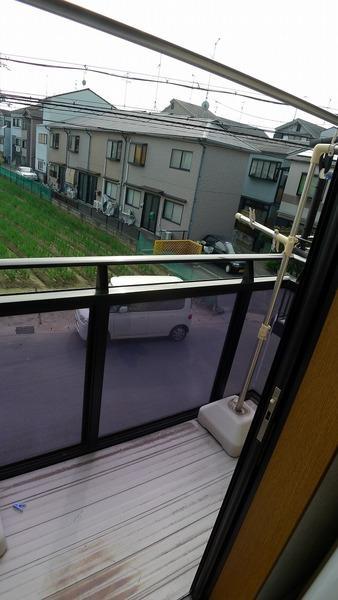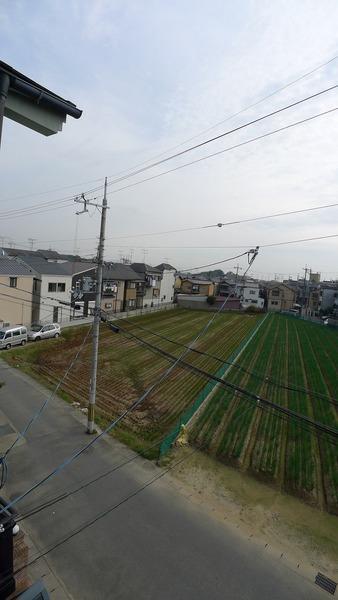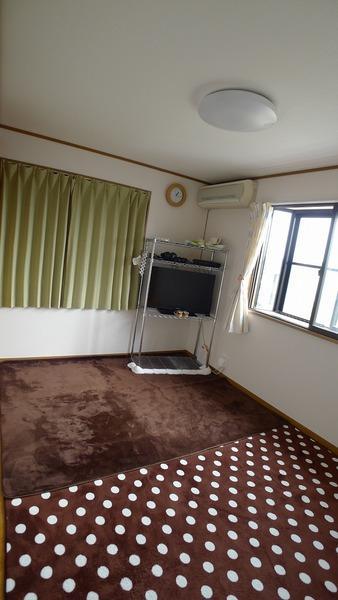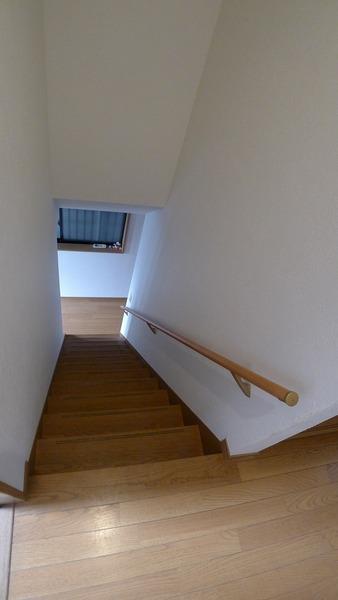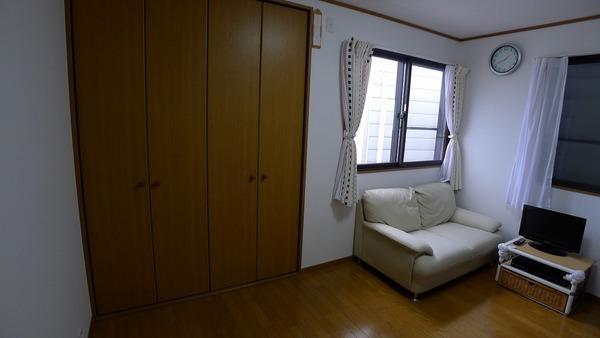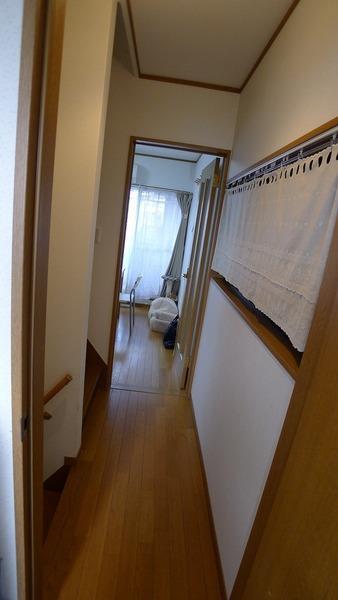|
|
Kyoto, Kyoto Prefecture Fushimi-ku,
京都府京都市伏見区
|
|
JR Tokaido Line "Nagaokakyo" a 15-minute city bus Kogaotabi cho Tomafu 5 minutes by bus
JR東海道本線「長岡京」バス15分市バス久我御旅町停歩5分
|
|
Facing south! Excellent is home to housework flow line there is a veranda next to the washing space!
南向き!洗濯スペースの横にベランダがあり家事動線に優れたお家です!
|
|
One box PARKING! Built is 14 years "is a care-free clean house" in the renovated 2010 lighting because the north is also part is facing the road ・ Ventilation good! The south there is a sense of liberation in the open space! How is the first step of my home?
ワンボックス駐車可!築14年ですが2010年に改装済みの“手入れ不要のキレイなお家です”北側も一部が道路に面しているので採光・通風良好!南側は空地で解放感有り!マイホームの第一歩にいかがですか?
|
Features pickup 特徴ピックアップ | | Facing south / System kitchen / Yang per good / Siemens south road / Or more before road 6m / Japanese-style room / Idyll / Bathroom 1 tsubo or more / 2 or more sides balcony / South balcony / Warm water washing toilet seat / The window in the bathroom / Leafy residential area / All room 6 tatami mats or more / Three-story or more / City gas / Flat terrain 南向き /システムキッチン /陽当り良好 /南側道路面す /前道6m以上 /和室 /田園風景 /浴室1坪以上 /2面以上バルコニー /南面バルコニー /温水洗浄便座 /浴室に窓 /緑豊かな住宅地 /全居室6畳以上 /3階建以上 /都市ガス /平坦地 |
Price 価格 | | 12.8 million yen 1280万円 |
Floor plan 間取り | | 3DK 3DK |
Units sold 販売戸数 | | 1 units 1戸 |
Land area 土地面積 | | 44.4 sq m (registration) 44.4m2(登記) |
Building area 建物面積 | | 76.68 sq m 76.68m2 |
Driveway burden-road 私道負担・道路 | | Nothing, South 6m width 無、南6m幅 |
Completion date 完成時期(築年月) | | October 1999 1999年10月 |
Address 住所 | | Kyoto Fushimi-ku, Kyoto Kogaotabi cho 京都府京都市伏見区久我御旅町 |
Traffic 交通 | | JR Tokaido Line "Nagaokakyo" a 15-minute city bus Kogaotabi cho Tomafu 5 minutes by bus JR東海道本線「長岡京」バス15分市バス久我御旅町停歩5分
|
Related links 関連リンク | | [Related Sites of this company] 【この会社の関連サイト】 |
Person in charge 担当者より | | Rep Okuda SatoshiTakashi 担当者奥田 敏貴 |
Contact お問い合せ先 | | TEL: 0800-603-2405 [Toll free] mobile phone ・ Also available from PHS
Caller ID is not notified
Please contact the "saw SUUMO (Sumo)"
If it does not lead, If the real estate company TEL:0800-603-2405【通話料無料】携帯電話・PHSからもご利用いただけます
発信者番号は通知されません
「SUUMO(スーモ)を見た」と問い合わせください
つながらない方、不動産会社の方は
|
Building coverage, floor area ratio 建ぺい率・容積率 | | 60% ・ 200% 60%・200% |
Time residents 入居時期 | | Consultation 相談 |
Land of the right form 土地の権利形態 | | Ownership 所有権 |
Structure and method of construction 構造・工法 | | Wooden three-story 木造3階建 |
Use district 用途地域 | | One middle and high 1種中高 |
Overview and notices その他概要・特記事項 | | Contact: Okuda SatoshiTakashi, Facilities: Public Water Supply, This sewage, City gas 担当者:奥田 敏貴、設備:公営水道、本下水、都市ガス |
Company profile 会社概要 | | <Mediation> Governor of Kyoto Prefecture (5) No. 009738 Century 21 (Ltd.) Universal Home Services Yubinbango617-0824 Kyoto Nagaokakyo Tenjin 1-9-13 <仲介>京都府知事(5)第009738号センチュリー21(株)ユニバーサルホームサービス〒617-0824 京都府長岡京市天神1-9-13 |

