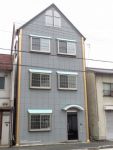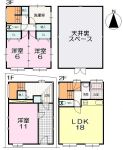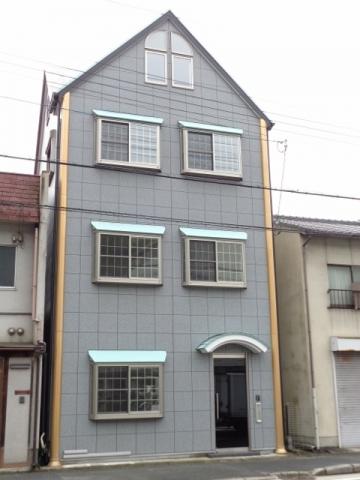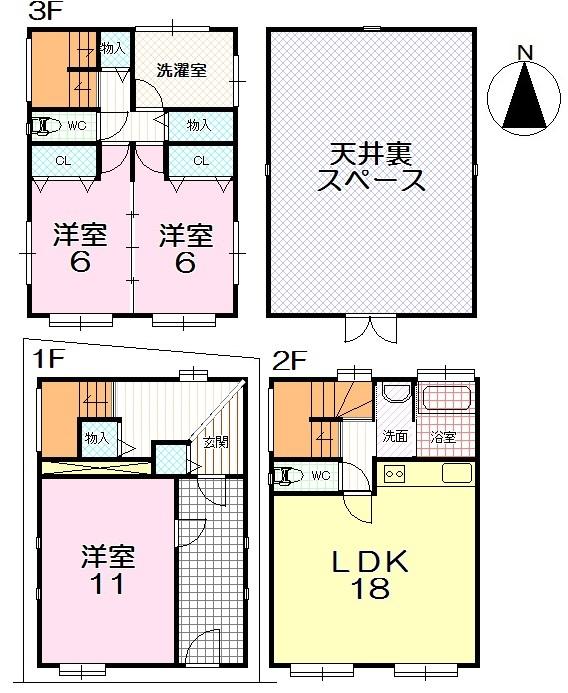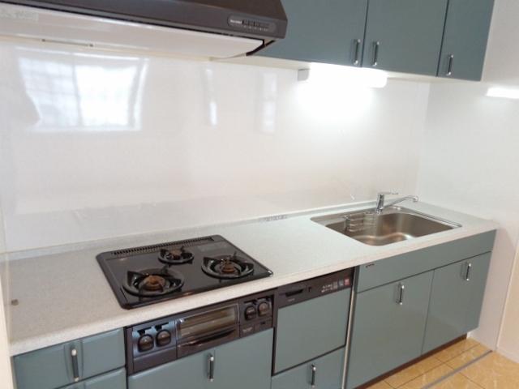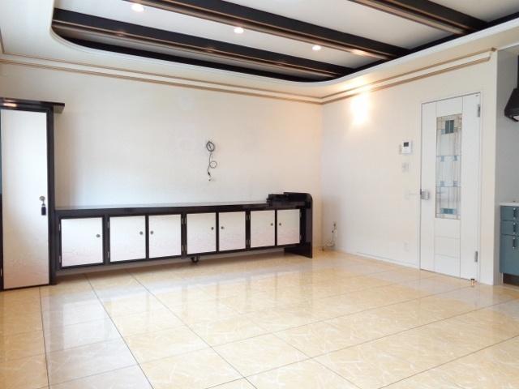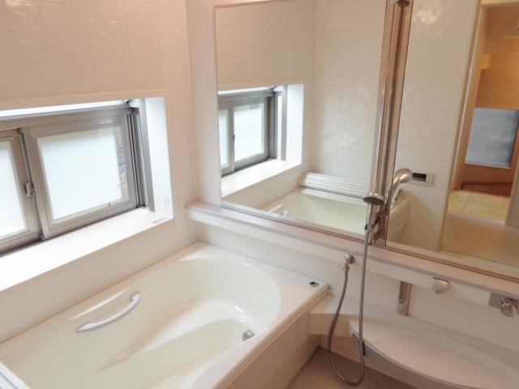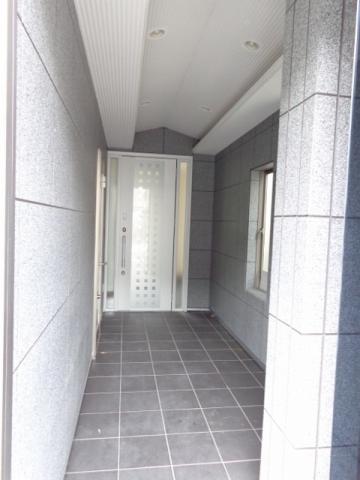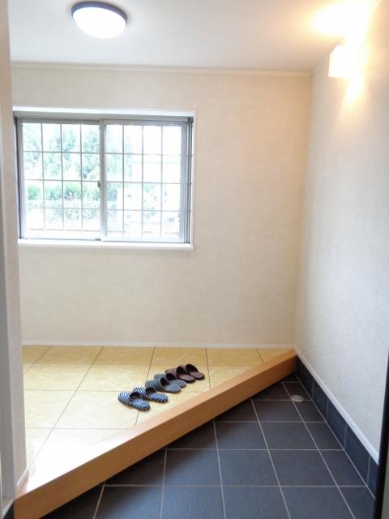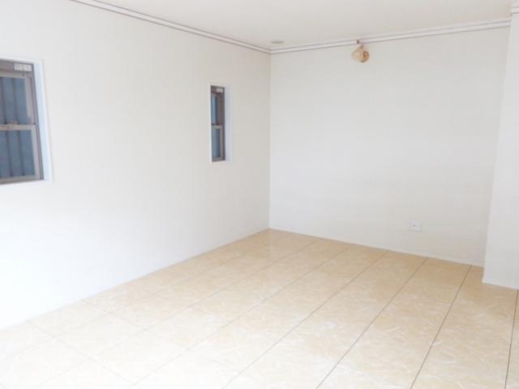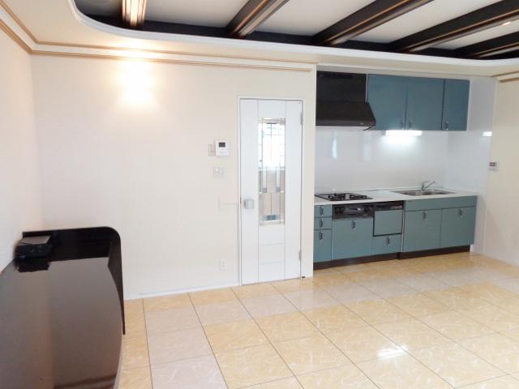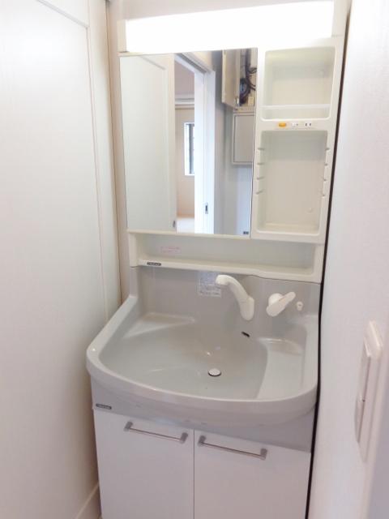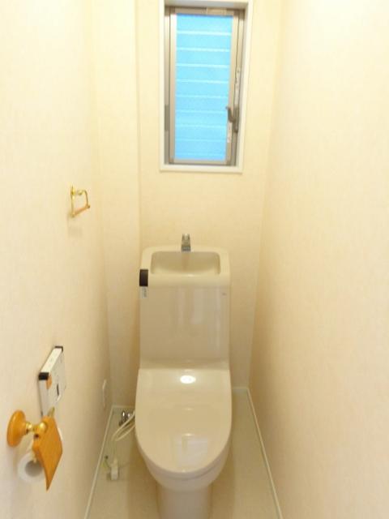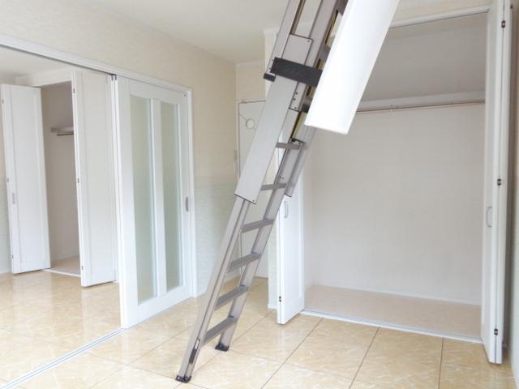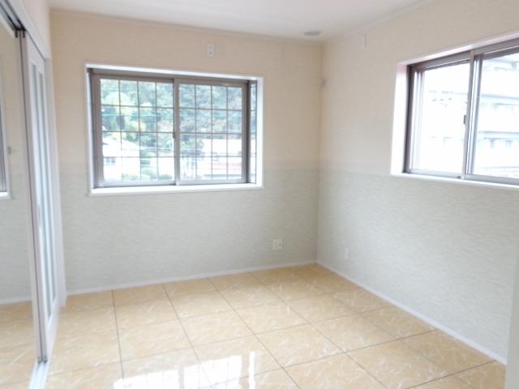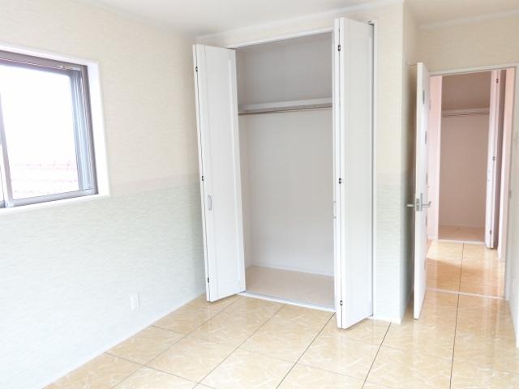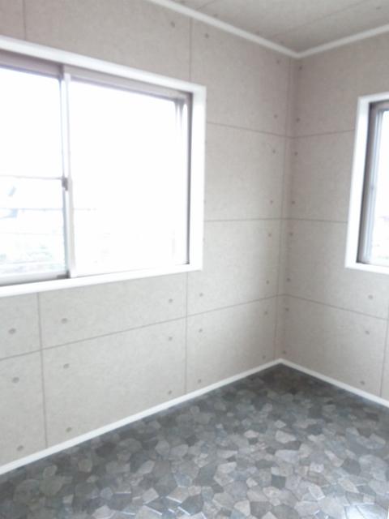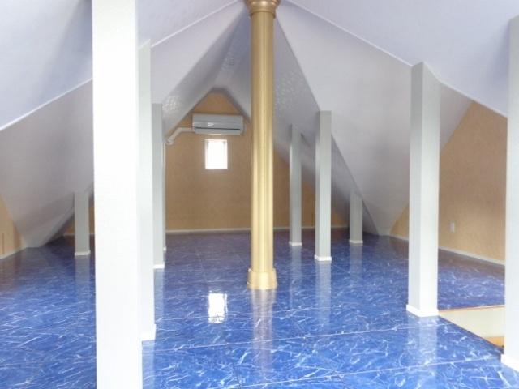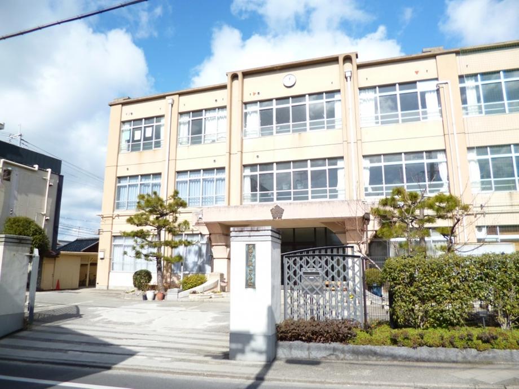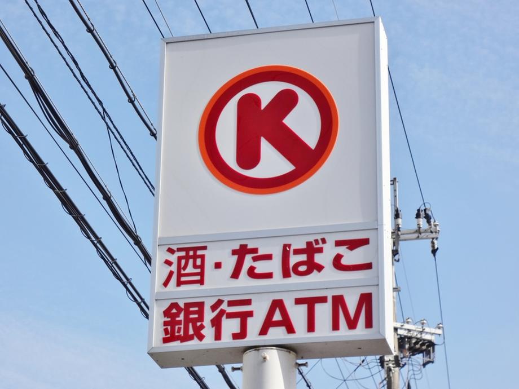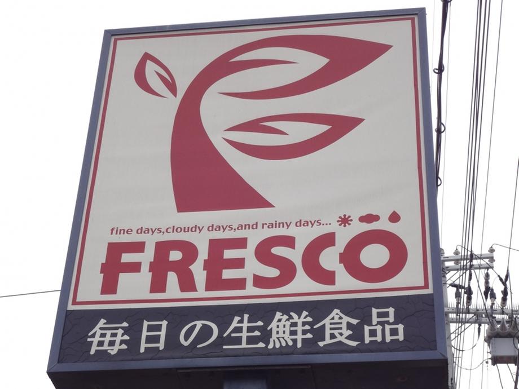|
|
Kyoto, Kyoto Prefecture Fushimi-ku,
京都府京都市伏見区
|
|
Keihan Uji Line "around Kangetsukyo" walk 3 minutes
京阪宇治線「観月橋」歩3分
|
|
House project ☆ LDK18 Pledge and also as a total room 6 quires more spacious floor plan office ◎ ☆ Information can be at any time! Please feel free to contact us! 0120-3355-39 until (Thank You) ☆
ハウスプロジェクト☆LDK18帖&全居室6帖以上のゆったり間取り事務所としても◎☆案内随時可能!お気軽にお問合せ下さい!0120-3355-39(サンキュー)まで☆
|
|
☆ Momoyama Elementary School ・ Momoyama Junior High School ☆ Ceiling space ☆ With electric ladder to the ceiling space ☆ Barrier-free design ☆ Pair glass specification ☆ Laundry facilities Yes ☆ Windows are many bright home ☆ Possible to change the first floor of the parking space (plan available) ※ Quasi-fire zones ※ There is city planning road in a part of the site
☆桃山小学校・桃山中学校☆天井裏スペース☆天井裏スペースへは電動梯子付☆バリアフリー設計☆ペアガラス仕様☆洗濯室有☆窓が多く明るいお家☆1階部分を駐車スペースに変更可能(プラン有)※準防火地域※敷地の一部に都市計画道路あり
|
Features pickup 特徴ピックアップ | | LDK18 tatami mats or more / System kitchen / Or more before road 6m / Barrier-free / Toilet 2 places / Double-glazing / Warm water washing toilet seat / The window in the bathroom / All room 6 tatami mats or more / Three-story or more / City gas / Attic storage LDK18畳以上 /システムキッチン /前道6m以上 /バリアフリー /トイレ2ヶ所 /複層ガラス /温水洗浄便座 /浴室に窓 /全居室6畳以上 /3階建以上 /都市ガス /屋根裏収納 |
Price 価格 | | 19,980,000 yen 1998万円 |
Floor plan 間取り | | 3LDK 3LDK |
Units sold 販売戸数 | | 1 units 1戸 |
Total units 総戸数 | | 1 units 1戸 |
Land area 土地面積 | | 49.05 sq m (14.83 tsubo) (Registration) 49.05m2(14.83坪)(登記) |
Building area 建物面積 | | 122.97 sq m (37.19 tsubo) (Registration) 122.97m2(37.19坪)(登記) |
Driveway burden-road 私道負担・道路 | | Nothing, North 12m width 無、北12m幅 |
Completion date 完成時期(築年月) | | November 2007 2007年11月 |
Address 住所 | | Kyoto Fushimi-ku, Kyoto Momoyamamachi Taichoro 京都府京都市伏見区桃山町泰長老 |
Traffic 交通 | | Keihan Uji Line "around Kangetsukyo" walk 3 minutes 京阪宇治線「観月橋」歩3分
|
Related links 関連リンク | | [Related Sites of this company] 【この会社の関連サイト】 |
Person in charge 担当者より | | Person in charge of real-estate and building FP Yoshitake Age: 30 Daigyokai Experience: 8 years of purchase and sale of the house is but it is a big event in the life. I think that there are a variety of hopes and fears. Please tell me you anything from your choice to your complaints. I will do my best with your serve you as our best customers! 担当者宅建FP吉武 年齢:30代業界経験:8年お家のご購入や売却は人生の大きなイベントですよね。色々な期待と不安があると思います。ご希望からご不満まで何でも僕にお聞かせ下さい。お客様のお役に立てるよう全力で頑張ります! |
Contact お問い合せ先 | | TEL: 0800-808-7262 [Toll free] mobile phone ・ Also available from PHS
Caller ID is not notified
Please contact the "saw SUUMO (Sumo)"
If it does not lead, If the real estate company TEL:0800-808-7262【通話料無料】携帯電話・PHSからもご利用いただけます
発信者番号は通知されません
「SUUMO(スーモ)を見た」と問い合わせください
つながらない方、不動産会社の方は
|
Building coverage, floor area ratio 建ぺい率・容積率 | | 80% ・ 300% 80%・300% |
Time residents 入居時期 | | Consultation 相談 |
Land of the right form 土地の権利形態 | | Ownership 所有権 |
Structure and method of construction 構造・工法 | | Wooden three-story 木造3階建 |
Use district 用途地域 | | Residential 近隣商業 |
Overview and notices その他概要・特記事項 | | Contact: Yoshitake , Facilities: Public Water Supply, This sewage, City gas, Parking: No 担当者:吉武 、設備:公営水道、本下水、都市ガス、駐車場:無 |
Company profile 会社概要 | | <Mediation> Governor of Kyoto Prefecture (1) No. 012993 (Ltd.) House project Yubinbango612-8012 Kyoto Fushimi-ku, Kyoto Momoyamachotoyama 69 <仲介>京都府知事(1)第012993号(株)ハウスプロジェクト〒612-8012 京都府京都市伏見区桃山町遠山69 |
