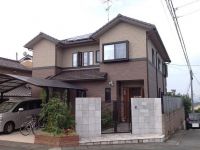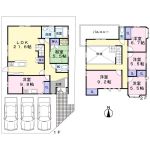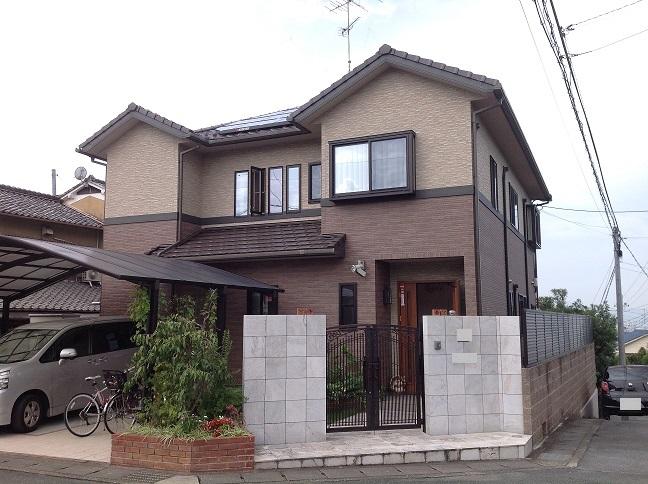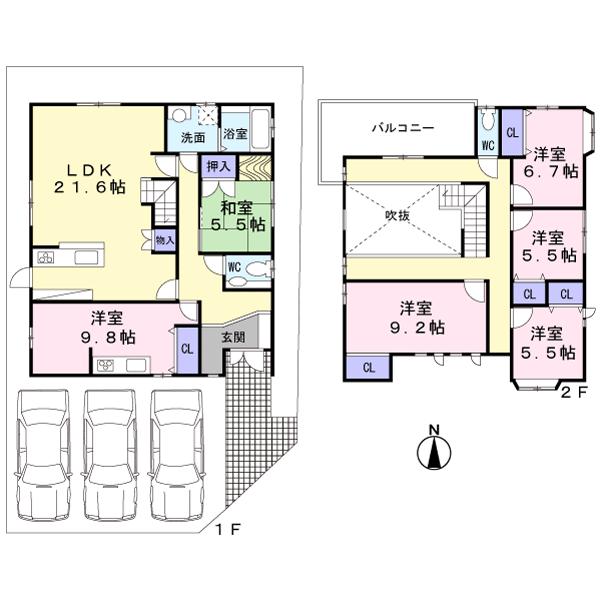|
|
Kyoto, Kyoto Prefecture Fushimi-ku,
京都府京都市伏見区
|
|
JR Nara Line "JR Fujimori" walk 9 minutes
JR奈良線「JR藤森」歩9分
|
|
☆ living ・ Floor heating installed in the dining ☆ Is 6SLDK dating shallow.
☆リビング・ダイニングに床暖房設置☆築浅の6SLDKです。
|
|
■ kitchen ・ Toilet 2 places ■ Also in 2 family house ◎
■キッチン・トイレ2ヶ所■2世帯住宅にも◎
|
Features pickup 特徴ピックアップ | | Parking three or more possible / 2 along the line more accessible / LDK18 tatami mats or more / Bathroom Dryer / Corner lot / Toilet 2 places / Atrium / City gas / Floor heating 駐車3台以上可 /2沿線以上利用可 /LDK18畳以上 /浴室乾燥機 /角地 /トイレ2ヶ所 /吹抜け /都市ガス /床暖房 |
Price 価格 | | 62,500,000 yen 6250万円 |
Floor plan 間取り | | 6LDK 6LDK |
Units sold 販売戸数 | | 1 units 1戸 |
Land area 土地面積 | | 221.1 sq m (registration) 221.1m2(登記) |
Building area 建物面積 | | 169 sq m (registration) 169m2(登記) |
Driveway burden-road 私道負担・道路 | | Nothing, North 8.7m width, East 13.8m width 無、北8.7m幅、東13.8m幅 |
Completion date 完成時期(築年月) | | August 2008 2008年8月 |
Address 住所 | | Kyoto Fushimi-ku, Kyoto Momoyamachomasamune 京都府京都市伏見区桃山町正宗 |
Traffic 交通 | | JR Nara Line "JR Fujimori" walk 9 minutes
Keihan "Tanbabashi" walk 15 minutes
Kintetsu Kyoto Line "Kintetsu Tanbabashi" walk 15 minutes JR奈良線「JR藤森」歩9分
京阪本線「丹波橋」歩15分
近鉄京都線「近鉄丹波橋」歩15分
|
Related links 関連リンク | | [Related Sites of this company] 【この会社の関連サイト】 |
Person in charge 担当者より | | Person in charge of real-estate and building Inoue Adult age: 20 Daigyokai experience: think of standing on the four-year customer of position, I will do my best to satisfy our. Please feel free to contact us. 担当者宅建井上 成年齢:20代業界経験:4年お客さまの立場に立って考え、ご満足いただけるように頑張ります。お気軽にご相談下さい。 |
Contact お問い合せ先 | | TEL: 0800-603-0875 [Toll free] mobile phone ・ Also available from PHS
Caller ID is not notified
Please contact the "saw SUUMO (Sumo)"
If it does not lead, If the real estate company TEL:0800-603-0875【通話料無料】携帯電話・PHSからもご利用いただけます
発信者番号は通知されません
「SUUMO(スーモ)を見た」と問い合わせください
つながらない方、不動産会社の方は
|
Building coverage, floor area ratio 建ぺい率・容積率 | | Fifty percent ・ 80% 50%・80% |
Time residents 入居時期 | | Consultation 相談 |
Land of the right form 土地の権利形態 | | Ownership 所有権 |
Structure and method of construction 構造・工法 | | Wooden 2-story 木造2階建 |
Use district 用途地域 | | One low-rise 1種低層 |
Overview and notices その他概要・特記事項 | | Contact: Inoue Formation, Facilities: Public Water Supply, This sewage, City gas, Parking: Car Port 担当者:井上 成、設備:公営水道、本下水、都市ガス、駐車場:カーポート |
Company profile 会社概要 | | <Mediation> Minister of Land, Infrastructure and Transport (7). No. 003,529 (one company) Real Estate Association (Corporation) metropolitan area real estate Fair Trade Council member Mizuho Trust Realty Sales Co., Ltd. Kyoto branch Yubinbango600-8006 Shimogyo-ku Kyoto Kyoto Prefecture Shijō Street Takakura HigashiIri Tachiurinakano-cho, 84 first floor ・ 4th floor <仲介>国土交通大臣(7)第003529号(一社)不動産協会会員 (公社)首都圏不動産公正取引協議会加盟みずほ信不動産販売(株)京都支店〒600-8006 京都府京都市下京区四条通高倉東入立売中之町84 1階・4階 |



