Used Homes » Kansai » Kyoto » Higashiyama-ku
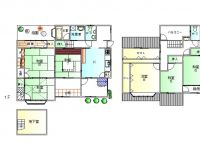 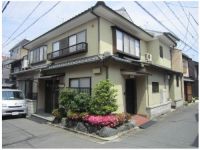
| | Kyoto Higashiyama-ku, Kyoto 京都府京都市東山区 |
| Keihan "Shijo Gion" walk 15 minutes 京阪本線「祇園四条」歩15分 |
| ■ Land about 38 square meters, Southeast corner lot ■ Tourist destination per, House with store ・ Office ・ Revenue rent ・ ・ You can take advantage. ■ Up to Kodai-ji Temple about 450m (6-minute walk) ■ Until the tower of Yasaka about 170m (3 minutes walk) ■土地約38坪、南東角地■観光地につき、店舗付住宅・事務所・収益賃貸など・・ご活用いただけます。■高台寺まで約450m(徒歩6分)■八坂の塔まで約170m(徒歩3分) |
| ◎ is the room beautiful! ◎室内美麗です! |
Features pickup 特徴ピックアップ | | Immediate Available / Super close / Siemens south road / Japanese-style room / Toilet 2 places / 2-story / Southeast direction / Underfloor Storage / Walk-in closet / City gas 即入居可 /スーパーが近い /南側道路面す /和室 /トイレ2ヶ所 /2階建 /東南向き /床下収納 /ウォークインクロゼット /都市ガス | Event information イベント情報 | | Local tour dates / Every Saturday, Sunday and public holidays time / 11:00 ~ 17:00 現地見学会日程/毎週土日祝時間/11:00 ~ 17:00 | Price 価格 | | 85,800,000 yen 8580万円 | Floor plan 間取り | | 6K 6K | Units sold 販売戸数 | | 1 units 1戸 | Land area 土地面積 | | 127.93 sq m (38.69 tsubo) (Registration) 127.93m2(38.69坪)(登記) | Building area 建物面積 | | 155.01 sq m (46.89 tsubo) (Registration) 155.01m2(46.89坪)(登記) | Driveway burden-road 私道負担・道路 | | 27.53 sq m , East 4.3m width (contact the road width 11.6m), South 4.3m width (contact the road width 10.6m) 27.53m2、東4.3m幅(接道幅11.6m)、南4.3m幅(接道幅10.6m) | Completion date 完成時期(築年月) | | November 1987 1987年11月 | Address 住所 | | Kyoto Higashiyama-ku, Kyoto Getsurin cho 京都府京都市東山区月輪町 | Traffic 交通 | | Keihan "Shijo Gion" walk 15 minutes
City Bus "Michi Shimizu" walk 1 minute 京阪本線「祇園四条」歩15分
市バス「清水道」歩1分 | Related links 関連リンク | | [Related Sites of this company] 【この会社の関連サイト】 | Contact お問い合せ先 | | Co., Ltd. Sanshin builders TEL: 0800-602-0642 [Toll free] mobile phone ・ Also available from PHS
Caller ID is not notified
Please contact the "saw SUUMO (Sumo)"
If it does not lead, If the real estate company (株)三信工務店TEL:0800-602-0642【通話料無料】携帯電話・PHSからもご利用いただけます
発信者番号は通知されません
「SUUMO(スーモ)を見た」と問い合わせください
つながらない方、不動産会社の方は
| Building coverage, floor area ratio 建ぺい率・容積率 | | 60% ・ 200% 60%・200% | Time residents 入居時期 | | Immediate available 即入居可 | Land of the right form 土地の権利形態 | | Ownership 所有権 | Structure and method of construction 構造・工法 | | Wooden 2-story 木造2階建 | Other limitations その他制限事項 | | Regulations have by the Landscape Act, Height district 景観法による規制有、高度地区 | Overview and notices その他概要・特記事項 | | Facilities: Public Water Supply, This sewage, City gas 設備:公営水道、本下水、都市ガス | Company profile 会社概要 | | <Mediation> Governor of Kyoto Prefecture (1) Article 013 213 issue (stock) Sanshin builders Yubinbango602-8153 Kyoto Kyohei Fujisawa Higuredori Marutamachi down Minamiiseya cho 760 Sanshin Building 4th floor <仲介>京都府知事(1)第013213号(株)三信工務店〒602-8153 京都府京都市上京区日暮通丸太町下る南伊勢屋町760 三信ビル4階 |
Floor plan間取り図 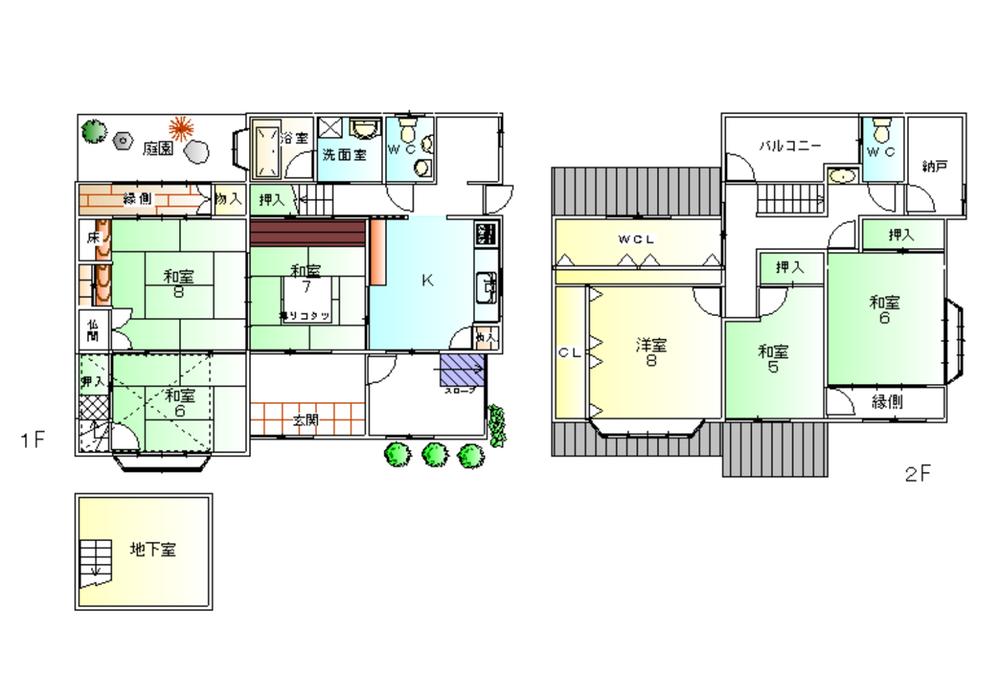 85,800,000 yen, 6K, Land area 127.93 sq m , Building area 155.01 sq m
8580万円、6K、土地面積127.93m2、建物面積155.01m2
Local appearance photo現地外観写真 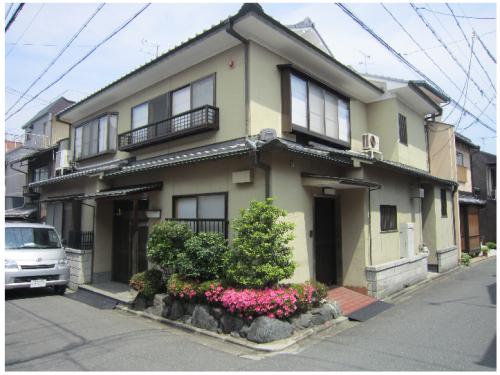 Local (12 May 2013) Shooting
現地(2013年12月)撮影
Garden庭 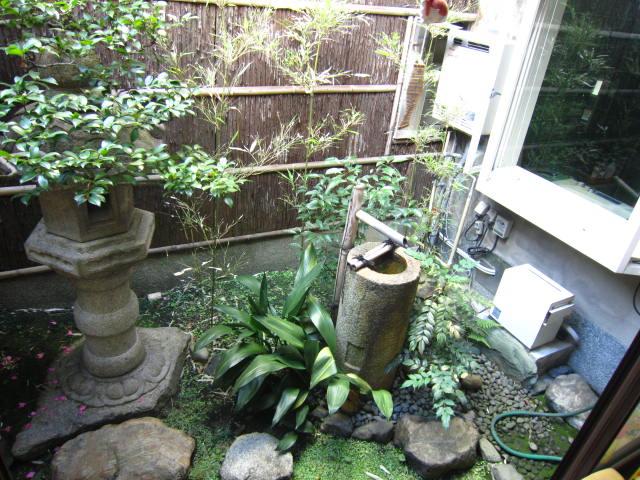 Local (12 May 2013) Shooting
現地(2013年12月)撮影
Bathroom浴室 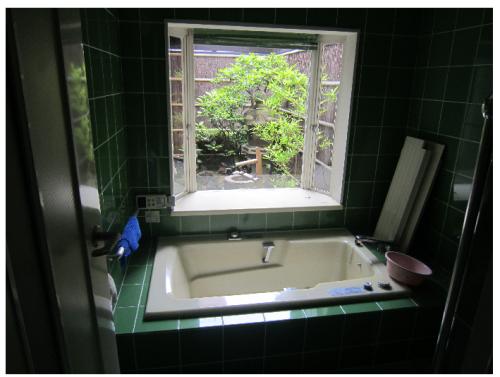 Indoor (12 May 2013) Shooting
室内(2013年12月)撮影
Kitchenキッチン 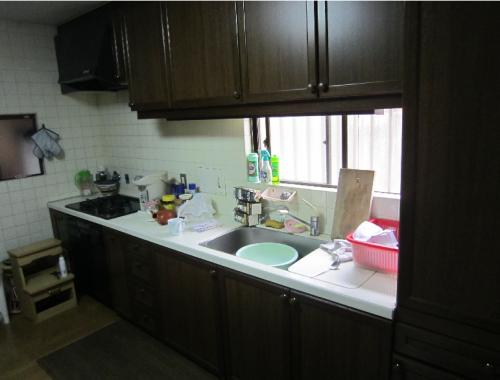 Indoor (12 May 2013) Shooting
室内(2013年12月)撮影
Toiletトイレ 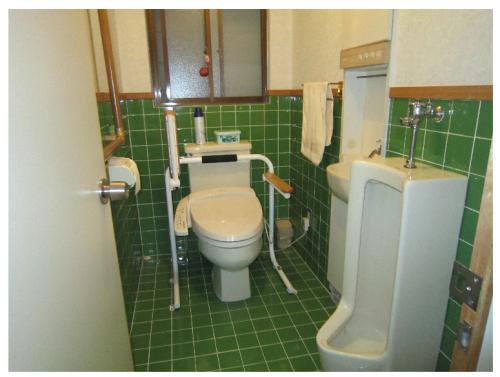 Indoor (12 May 2013) Shooting
室内(2013年12月)撮影
Local photos, including front road前面道路含む現地写真 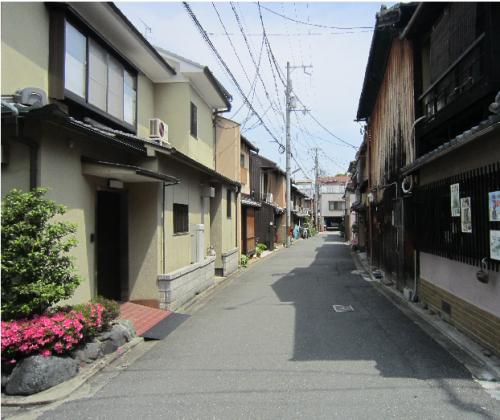 Local (12 May 2013) Shooting
現地(2013年12月)撮影
Other introspectionその他内観 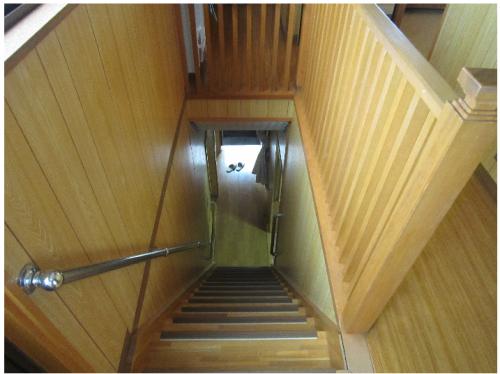 Indoor (12 May 2013) Shooting
室内(2013年12月)撮影
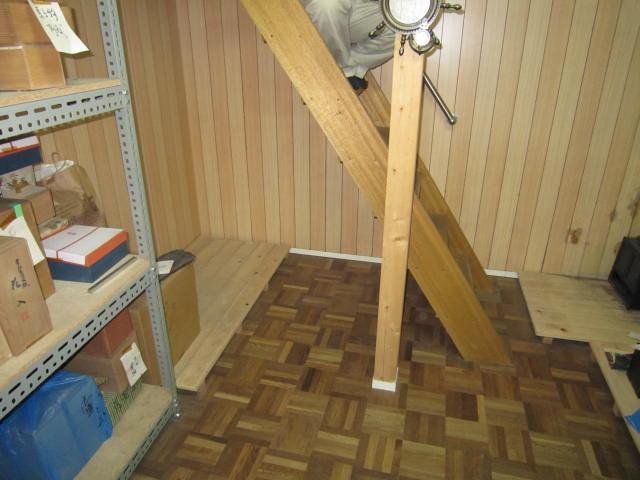 Room (basement) (December 2013) Shooting
室内(地下室)(2013年12月)撮影
Other localその他現地 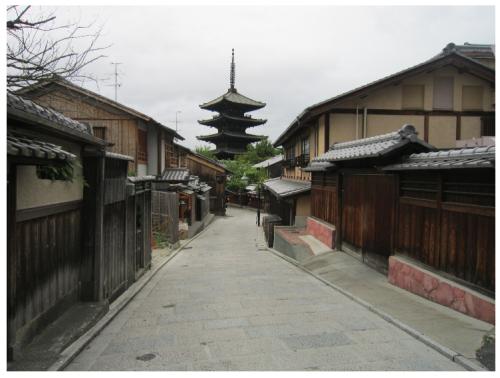 Until the tower of Yasaka about 170m (3 minute walk) local (12 May 2013) Shooting
八坂の塔まで約170m(徒歩3分)現地(2013年12月)撮影
Location
|











