Used Homes » Kansai » Kyoto » Kita-ku
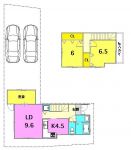 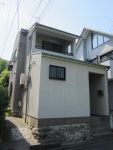
| | Kyoto, Kyoto Prefecture, Kita-ku, 京都府京都市北区 |
| Keifuku railway Kitanosen "Hakubai Kitano-cho" walk 23 minutes 京福電鉄北野線「北野白梅町」歩23分 |
Features pickup 特徴ピックアップ | | Parking two Allowed / Immediate Available / Interior and exterior renovation / Bathroom Dryer / Yang per good / A quiet residential area / Washbasin with shower / Face-to-face kitchen / Shutter - garage / Exterior renovation / 2-story / Warm water washing toilet seat / loft / The window in the bathroom / All living room flooring / City gas / Floor heating 駐車2台可 /即入居可 /内外装リフォーム /浴室乾燥機 /陽当り良好 /閑静な住宅地 /シャワー付洗面台 /対面式キッチン /シャッタ-車庫 /外装リフォーム /2階建 /温水洗浄便座 /ロフト /浴室に窓 /全居室フローリング /都市ガス /床暖房 | Price 価格 | | 34,800,000 yen 3480万円 | Floor plan 間取り | | 2LDK + S (storeroom) 2LDK+S(納戸) | Units sold 販売戸数 | | 1 units 1戸 | Total units 総戸数 | | 1 units 1戸 | Land area 土地面積 | | 119.31 sq m (registration) 119.31m2(登記) | Building area 建物面積 | | 64.06 sq m (registration) 64.06m2(登記) | Driveway burden-road 私道負担・道路 | | Nothing, East 5.7m width (contact the road width 5.4m), North 5.7m width (contact the road width 4.5m) 無、東5.7m幅(接道幅5.4m)、北5.7m幅(接道幅4.5m) | Completion date 完成時期(築年月) | | January 2000 2000年1月 | Address 住所 | | Kyoto, Kyoto Prefecture, Kita-ku, Kinugasanishisonjoin cho 京都府京都市北区衣笠西尊上院町 | Traffic 交通 | | Keifuku railway Kitanosen "Hakubai Kitano-cho" walk 23 minutes 京福電鉄北野線「北野白梅町」歩23分
| Related links 関連リンク | | [Related Sites of this company] 【この会社の関連サイト】 | Person in charge 担当者より | | Person in charge of real-estate and building Kobayashi Shoji Age: 40 Daigyokai experience: We will do our best so who can say "thank you" to the 9-year customer. 担当者宅建小林 正二年齢:40代業界経験:9年お客様に「ありがとう」と言って頂けるよう全力を尽くします。 | Contact お問い合せ先 | | TEL: 0800-603-9243 [Toll free] mobile phone ・ Also available from PHS
Caller ID is not notified
Please contact the "saw SUUMO (Sumo)"
If it does not lead, If the real estate company TEL:0800-603-9243【通話料無料】携帯電話・PHSからもご利用いただけます
発信者番号は通知されません
「SUUMO(スーモ)を見た」と問い合わせください
つながらない方、不動産会社の方は
| Building coverage, floor area ratio 建ぺい率・容積率 | | 40% ・ 80% 40%・80% | Time residents 入居時期 | | Immediate available 即入居可 | Land of the right form 土地の権利形態 | | Ownership 所有権 | Structure and method of construction 構造・工法 | | Wooden 2-story 木造2階建 | Renovation リフォーム | | April 2007 interior renovation completed (kitchen ・ bathroom ・ toilet ・ wall ・ floor ・ all rooms), April 2007 exterior renovation completed (outer wall) 2007年4月内装リフォーム済(キッチン・浴室・トイレ・壁・床・全室)、2007年4月外装リフォーム済(外壁) | Use district 用途地域 | | One low-rise 1種低層 | Other limitations その他制限事項 | | Scenic zone 風致地区 | Overview and notices その他概要・特記事項 | | Contact: Kobayashi Shoji, Facilities: Public Water Supply, This sewage, City gas, Parking: car space 担当者:小林 正二、設備:公営水道、本下水、都市ガス、駐車場:カースペース | Company profile 会社概要 | | <Mediation> Governor of Kyoto Prefecture (1) No. 012766 (Ltd.) seeds planning Yubinbango616-8157 Kyoto, Kyoto Prefecture Ukyo-ku, Uzumasagoshonouchi-cho, 7-4 <仲介>京都府知事(1)第012766号(株)シーズプランニング〒616-8157 京都府京都市右京区太秦御所ノ内町7-4 |
Floor plan間取り図 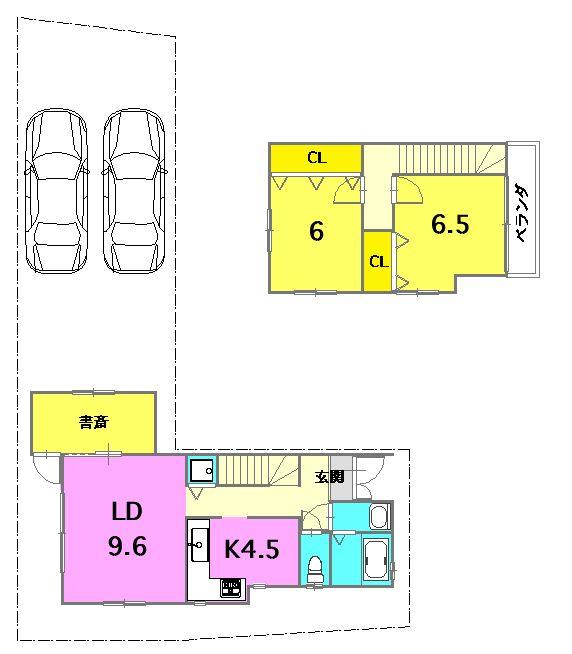 34,800,000 yen, 2LDK + S (storeroom), Land area 119.31 sq m , Building area 64.06 sq m
3480万円、2LDK+S(納戸)、土地面積119.31m2、建物面積64.06m2
Local appearance photo現地外観写真 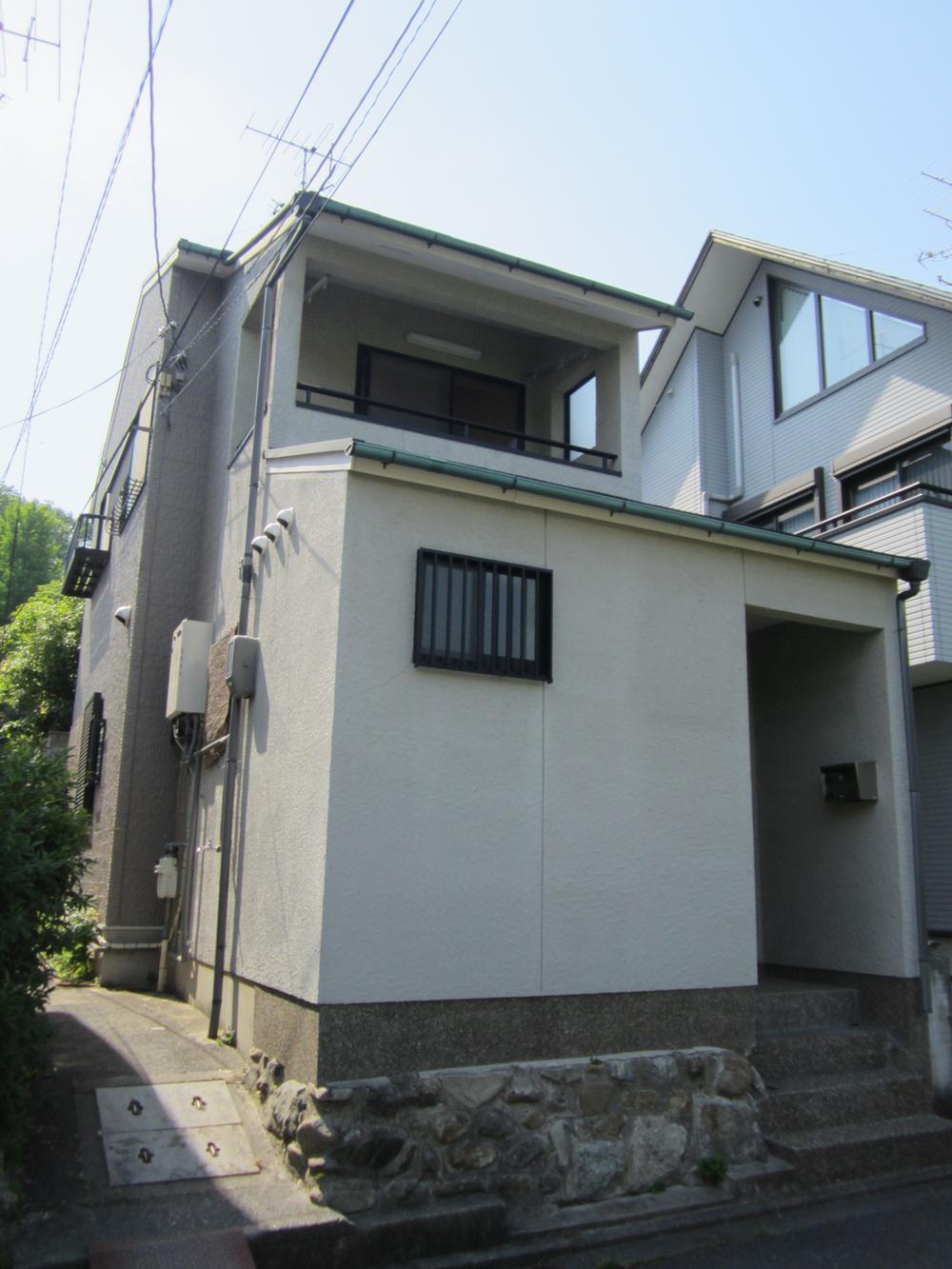 Local (May 2013) Shooting
現地(2013年5月)撮影
Livingリビング 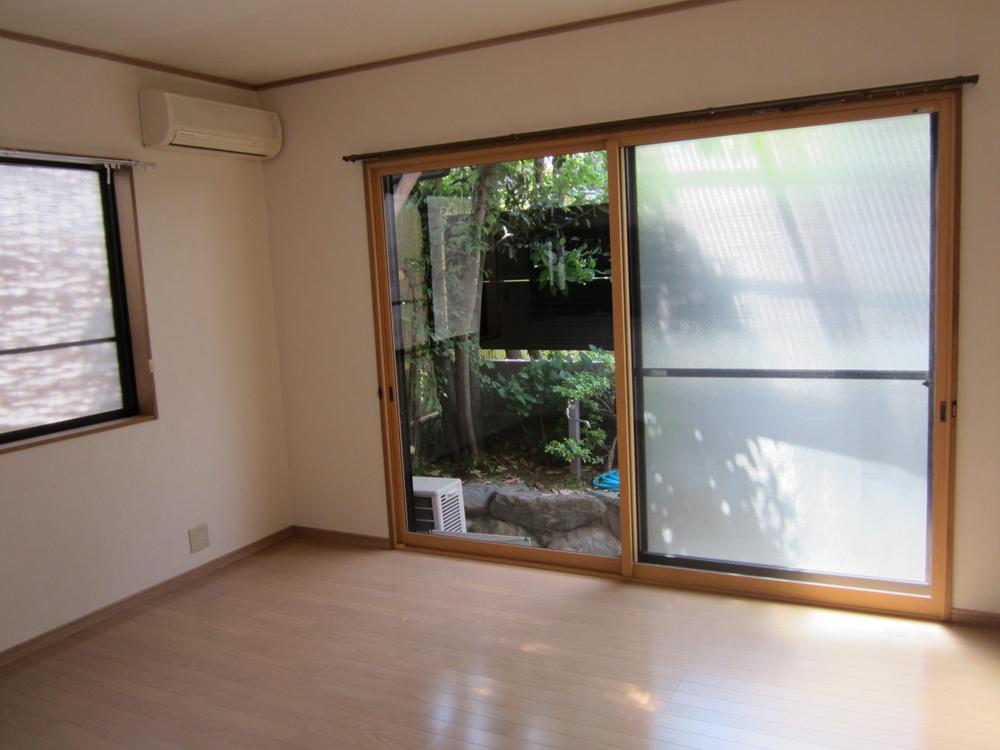 Room (May 2013) Shooting
室内(2013年5月)撮影
Bathroom浴室 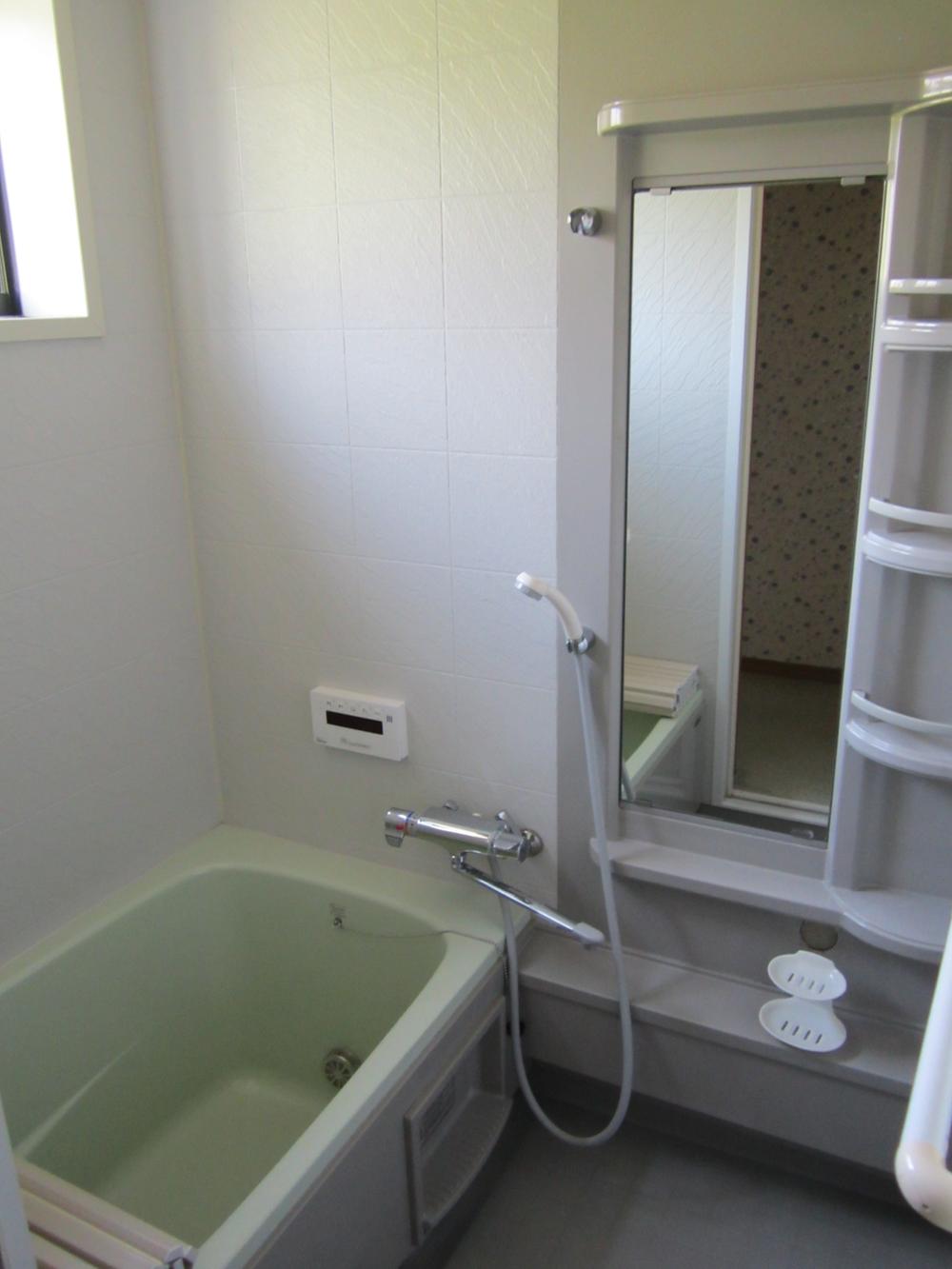 Room (May 2013) Shooting
室内(2013年5月)撮影
Kitchenキッチン 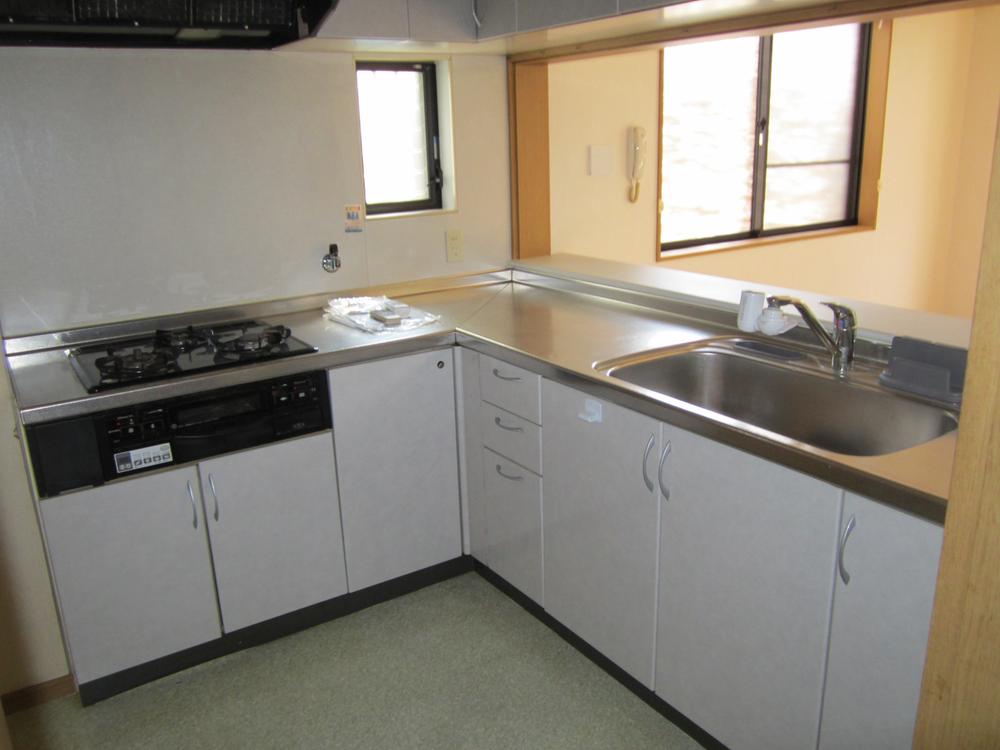 Room (May 2013) Shooting
室内(2013年5月)撮影
Local photos, including front road前面道路含む現地写真 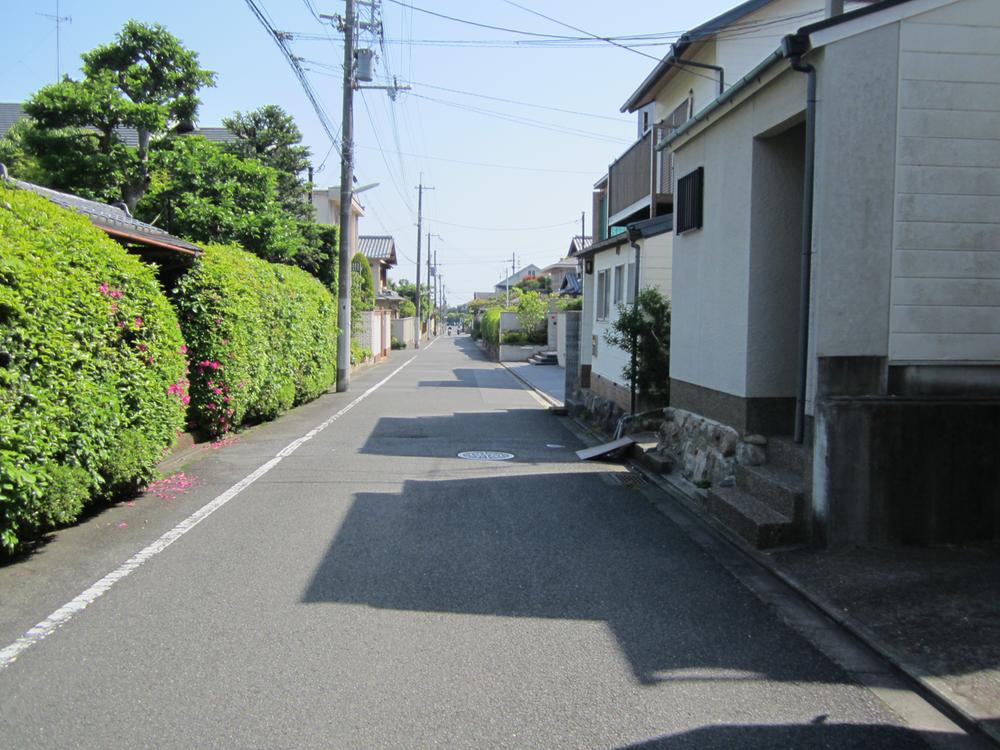 Local (May 2013) Shooting
現地(2013年5月)撮影
Other localその他現地 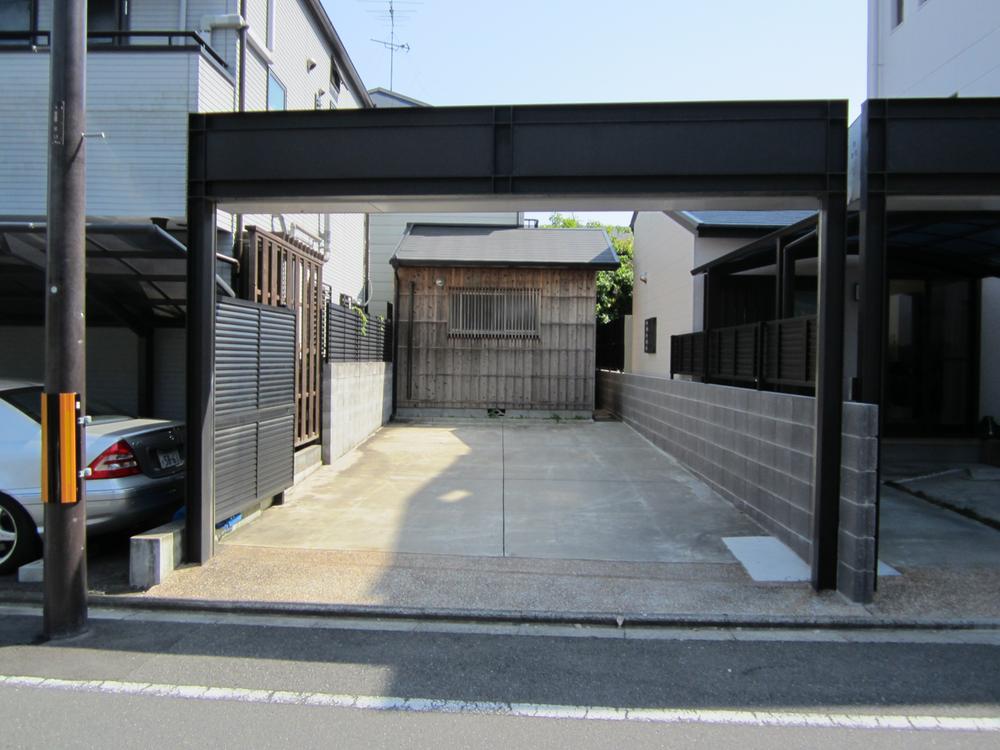 Local (May 2013) garage with shooting electric shutter
現地(2013年5月)撮影電動シャッター付ガレージ
Non-living roomリビング以外の居室 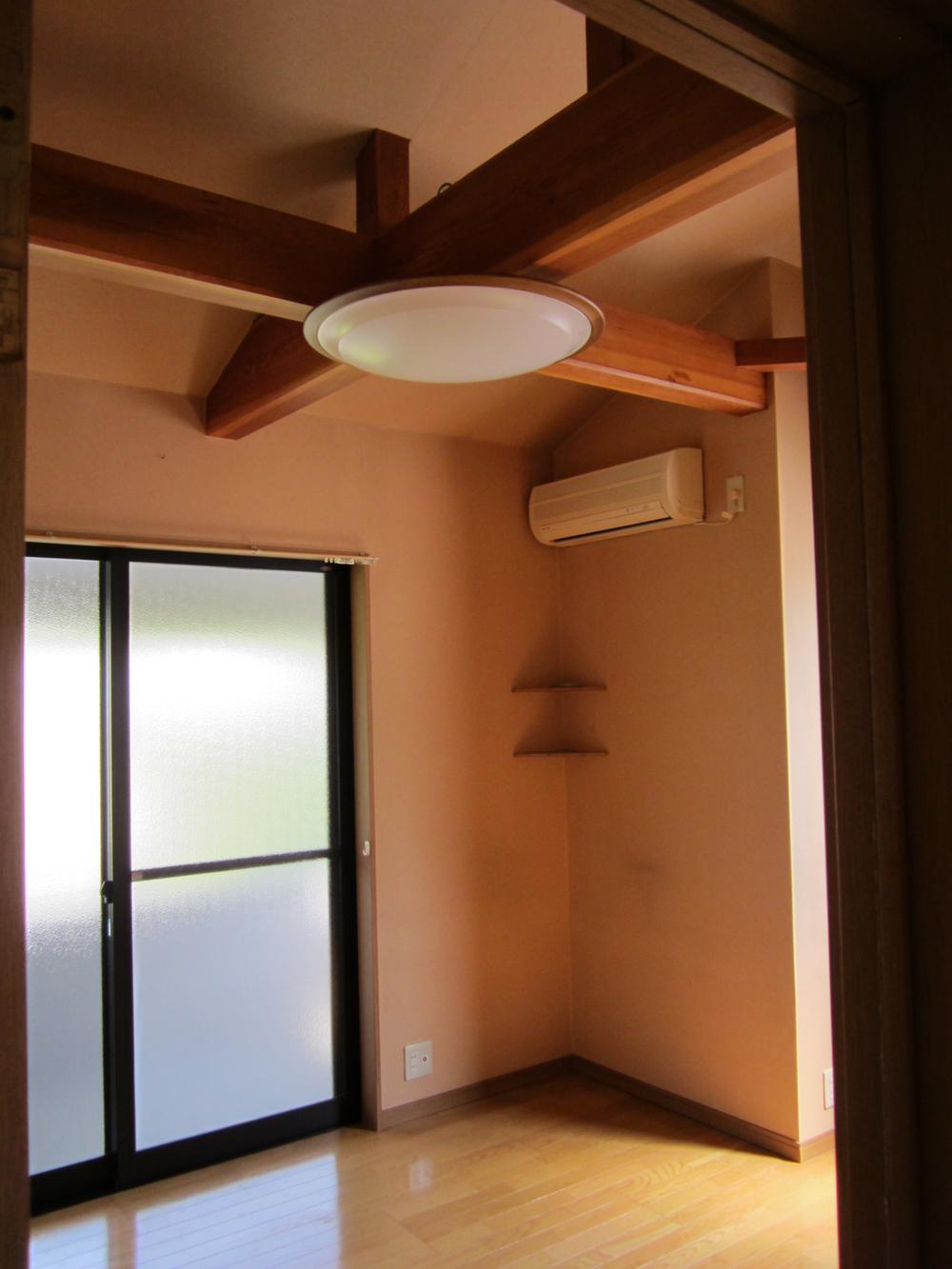 Room (May 2013) Shooting
室内(2013年5月)撮影
Other introspectionその他内観 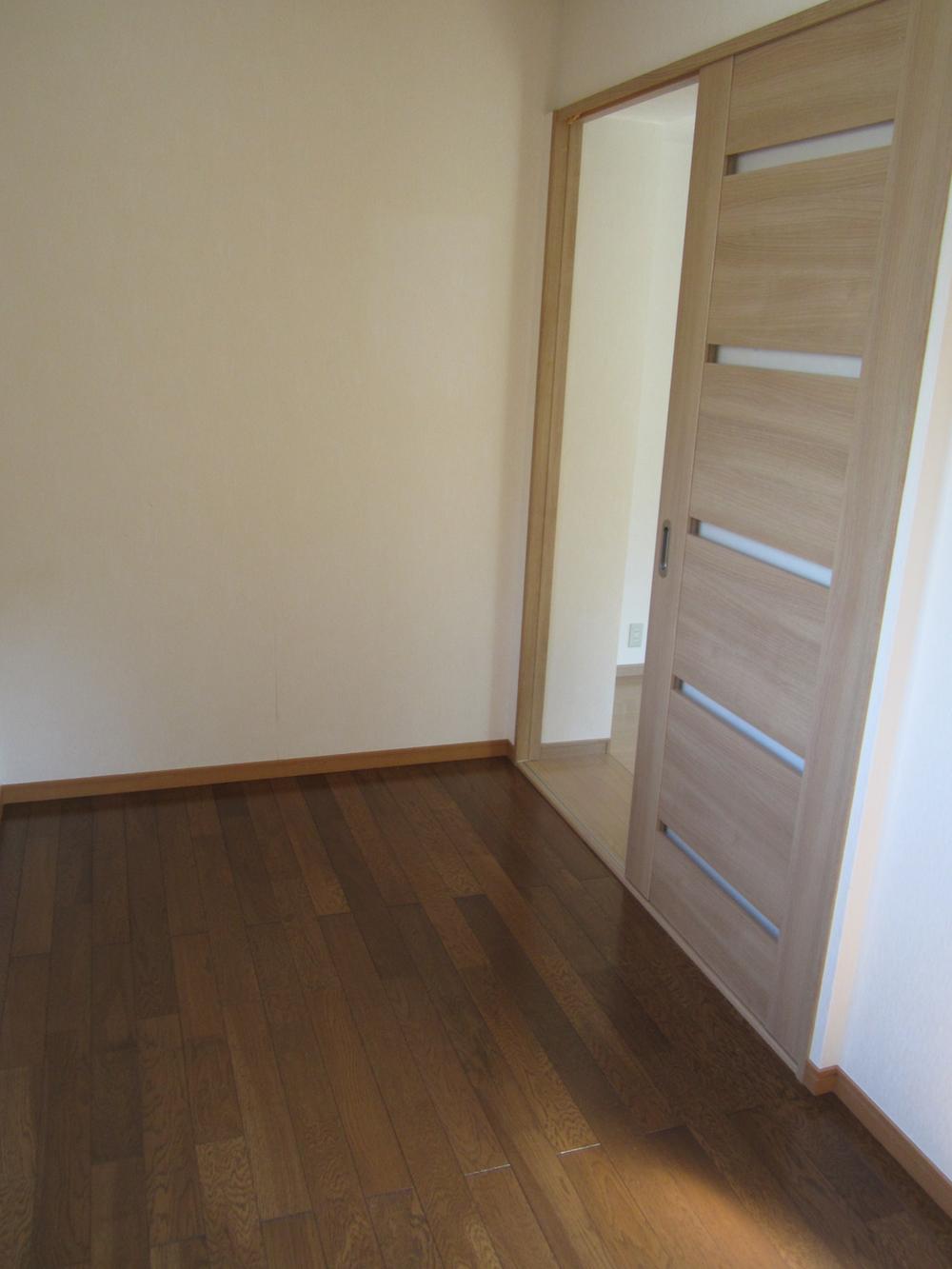 Room (May 2013) Shooting
室内(2013年5月)撮影
Location
|










