Used Homes » Kansai » Kyoto » Kita-ku
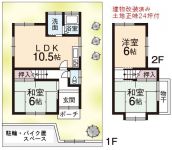 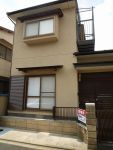
| | Kyoto, Kyoto Prefecture, Kita-ku, 京都府京都市北区 |
| Subway Karasuma Line "Kitaoji" a 12-minute Temple of the Golden Pavilion Michifu 8 minutes by bus 地下鉄烏丸線「北大路」バス12分金閣寺道歩8分 |
| There is land net 24.25 square meters, Facing south, Ventilation is good and quiet residential area per yang. It also had made stairs in the interior and exterior renovation completed. Bicycle parking, Motorcycle location space. There is a children's park near. 土地正味24.25坪あり、南向き、陽当り通風良好で閑静な住宅地です。内外装リフォーム済で階段も新調しております。駐輪、バイク置スペースあり。近くに児童公園があります。 |
| Detached house, We have a large-scale repairs on the south-facing. Exterior stucco whole surface waterproof spray, Fukikae also gutters also exchange roof, The interior is LDK flooring had made, kitchen, unit bus, We have had made wash basin, etc.. LDK air conditioning newly established, There is a garden space to the east and back. Also, Bicycle parking, There is also a bike every other space. 一戸建住宅、南向きで大規模修繕をしております。外装全面スタッコ防水吹付け、雨どいも交換屋根も葺き替え、内装はLDKフローリング新調、キッチン、ユニットバス、洗面台等新調しております。LDKエアコン新設、東および裏側に庭スペースがあります。また、駐輪、バイク置きスペースもあり。 |
Features pickup 特徴ピックアップ | | Seismic fit / Interior and exterior renovation / Interior renovation / Facing south / Yang per good / Siemens south road / A quiet residential area / Shaping land / Washbasin with shower / Exterior renovation / 2-story / Flooring Chokawa / Warm water washing toilet seat / Underfloor Storage / The window in the bathroom / TV monitor interphone / Ventilation good / City gas 耐震適合 /内外装リフォーム /内装リフォーム /南向き /陽当り良好 /南側道路面す /閑静な住宅地 /整形地 /シャワー付洗面台 /外装リフォーム /2階建 /フローリング張替 /温水洗浄便座 /床下収納 /浴室に窓 /TVモニタ付インターホン /通風良好 /都市ガス | Price 価格 | | 16,900,000 yen 1690万円 | Floor plan 間取り | | 3LDK 3LDK | Units sold 販売戸数 | | 1 units 1戸 | Total units 総戸数 | | 1 units 1戸 | Land area 土地面積 | | 80.19 sq m (24.25 tsubo) (Registration) 80.19m2(24.25坪)(登記) | Building area 建物面積 | | 64.62 sq m (19.54 tsubo) (Registration) 64.62m2(19.54坪)(登記) | Driveway burden-road 私道負担・道路 | | 15 sq m , South 4m width (contact the road width 7.5m) 15m2、南4m幅(接道幅7.5m) | Completion date 完成時期(築年月) | | December 1978 1978年12月 | Address 住所 | | Kyoto, Kyoto Prefecture, Kita-ku, Kinugasahiraki cho 京都府京都市北区衣笠開キ町 | Traffic 交通 | | Subway Karasuma Line "Kitaoji" a 12-minute Temple of the Golden Pavilion Michifu 8 minutes by bus 地下鉄烏丸線「北大路」バス12分金閣寺道歩8分
| Related links 関連リンク | | [Related Sites of this company] 【この会社の関連サイト】 | Contact お問い合せ先 | | TateShin Home TEL: 0800-603-3485 [Toll free] mobile phone ・ Also available from PHS
Caller ID is not notified
Please contact the "saw SUUMO (Sumo)"
If it does not lead, If the real estate company 建伸ホームTEL:0800-603-3485【通話料無料】携帯電話・PHSからもご利用いただけます
発信者番号は通知されません
「SUUMO(スーモ)を見た」と問い合わせください
つながらない方、不動産会社の方は
| Building coverage, floor area ratio 建ぺい率・容積率 | | Fifty percent ・ 80% 50%・80% | Time residents 入居時期 | | Consultation 相談 | Land of the right form 土地の権利形態 | | Ownership 所有権 | Structure and method of construction 構造・工法 | | Wooden 2-story 木造2階建 | Renovation リフォーム | | 2013 November interior renovation completed (kitchen ・ bathroom ・ wall ・ floor ・ all rooms ・ Stairs had made), 2013 May exterior renovation completed (outer wall ・ roof ・ Gutters) 2013年11月内装リフォーム済(キッチン・浴室・壁・床・全室・階段新調)、2013年5月外装リフォーム済(外壁・屋根・雨樋) | Use district 用途地域 | | One low-rise 1種低層 | Overview and notices その他概要・特記事項 | | Facilities: Public Water Supply, This sewage, City gas 設備:公営水道、本下水、都市ガス | Company profile 会社概要 | | <Marketing alliance (agency)> Governor of Kyoto Prefecture (8) No. 007174 No. TateShin home Yubinbango603-8304 Kyoto, Kyoto Prefecture, Kita-ku, Murasakinogonoue-cho, 3-8 <販売提携(代理)>京都府知事(8)第007174号建伸ホーム〒603-8304 京都府京都市北区紫野郷ノ上町3-8 |
Floor plan間取り図 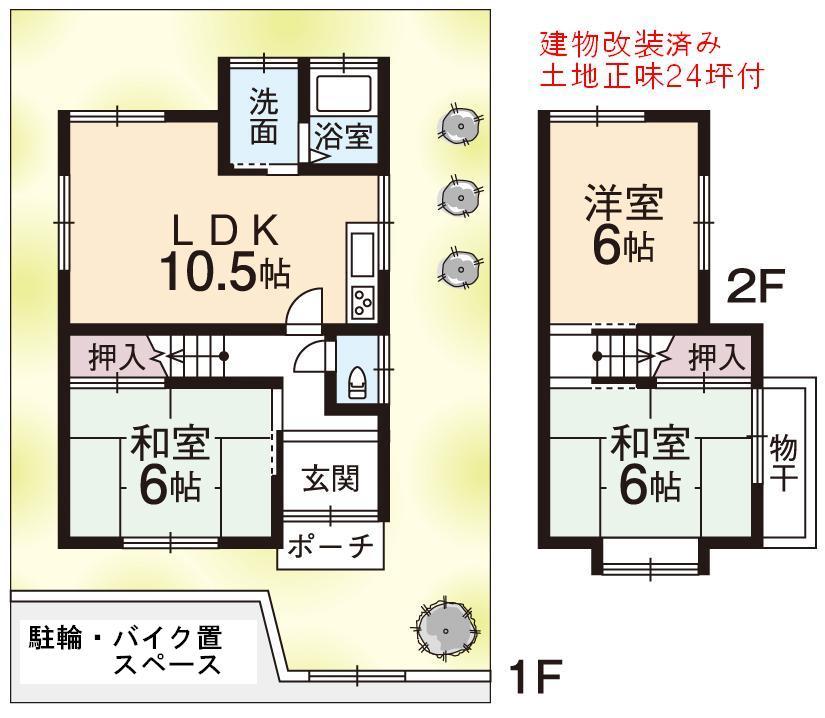 16,900,000 yen, 3LDK, Land area 80.19 sq m , Building area 64.62 sq m
1690万円、3LDK、土地面積80.19m2、建物面積64.62m2
Local appearance photo現地外観写真 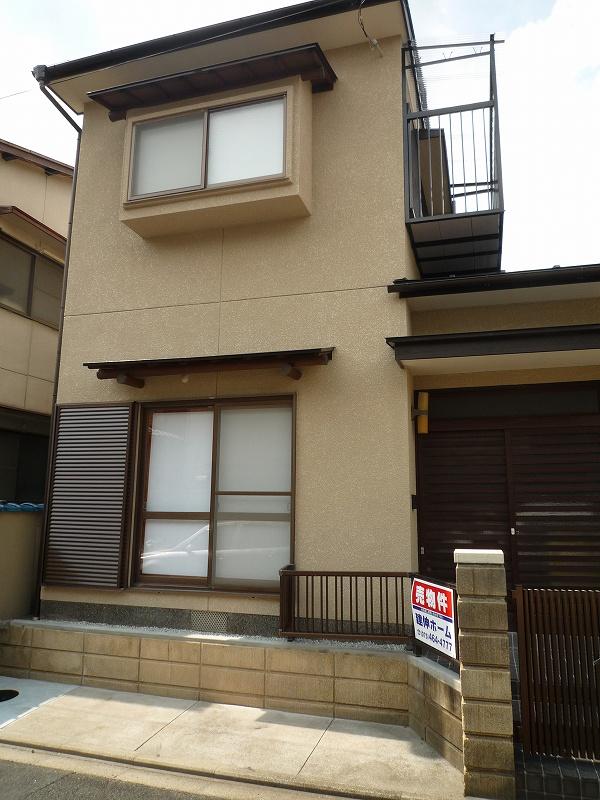 Outer wall stucco waterproof spray paint finish
外壁スタッコ防水吹付塗装仕上げ
Otherその他 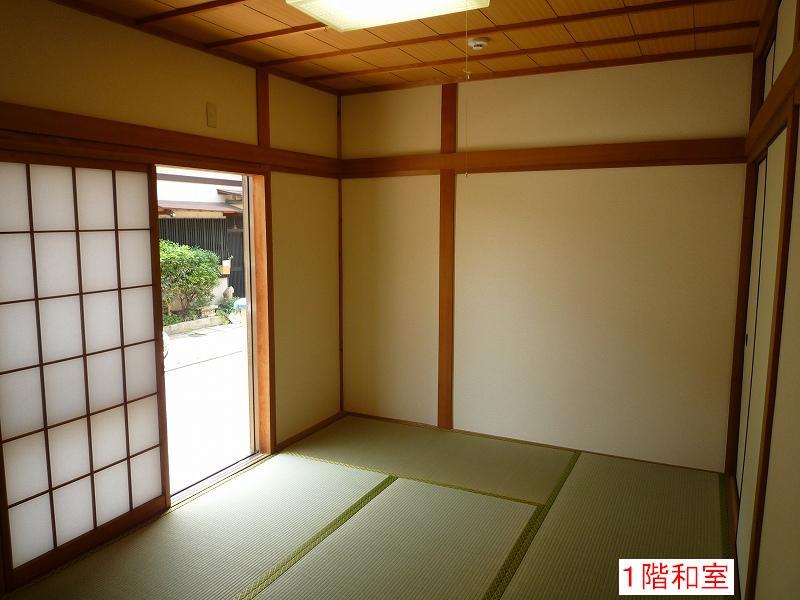 First floor Japanese-style room Facing south in the day good
1階和室 南向きで日当り良好
Livingリビング 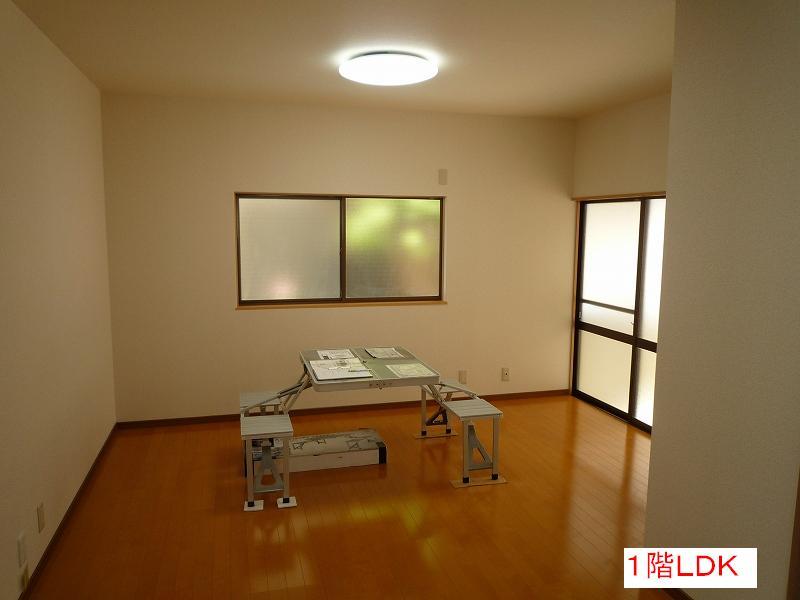 First floor LDK
1階LDK
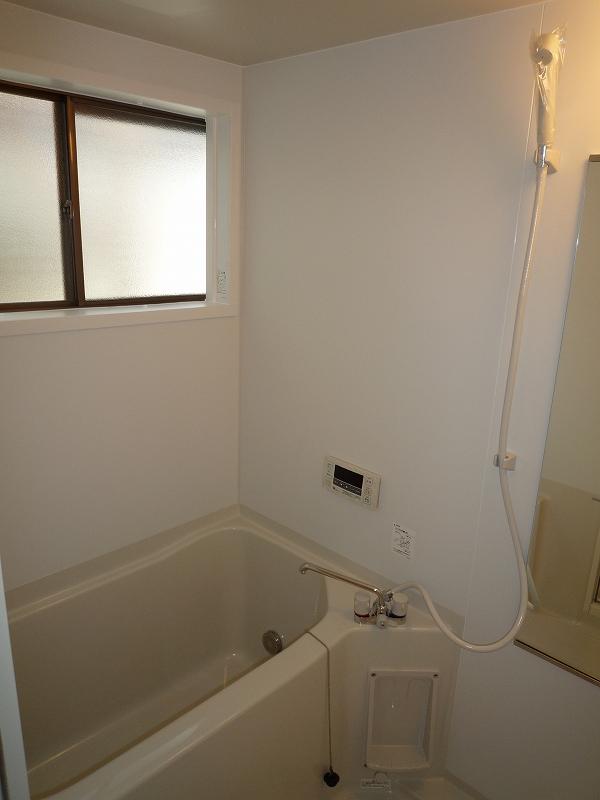 Bathroom
浴室
Kitchenキッチン 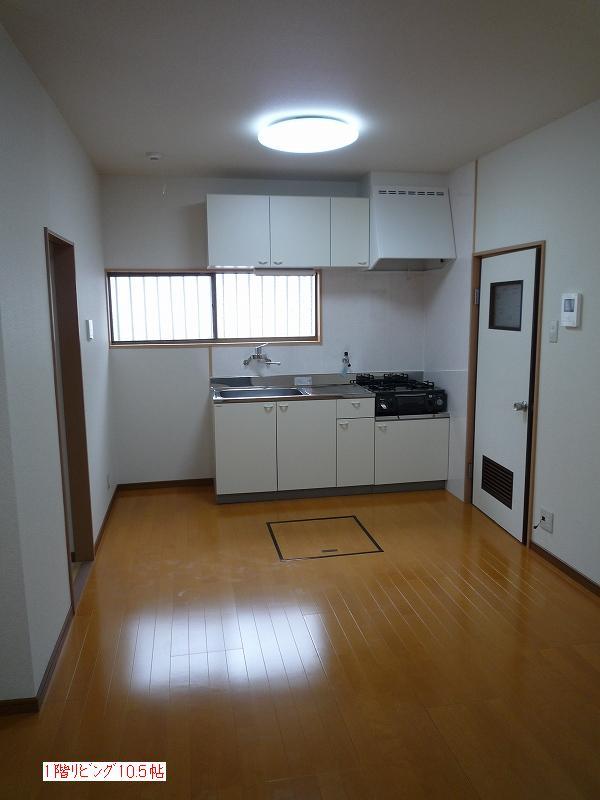 First floor LDK
1階LDK
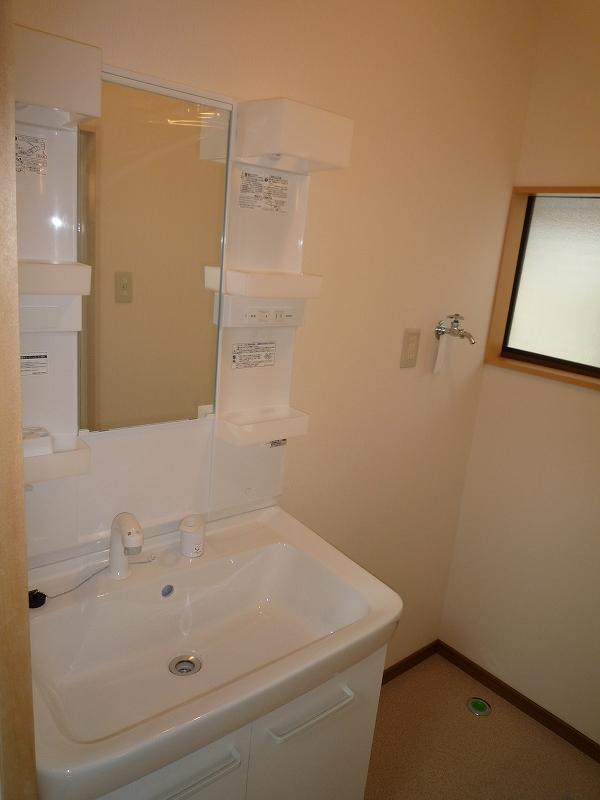 Wash basin, toilet
洗面台・洗面所
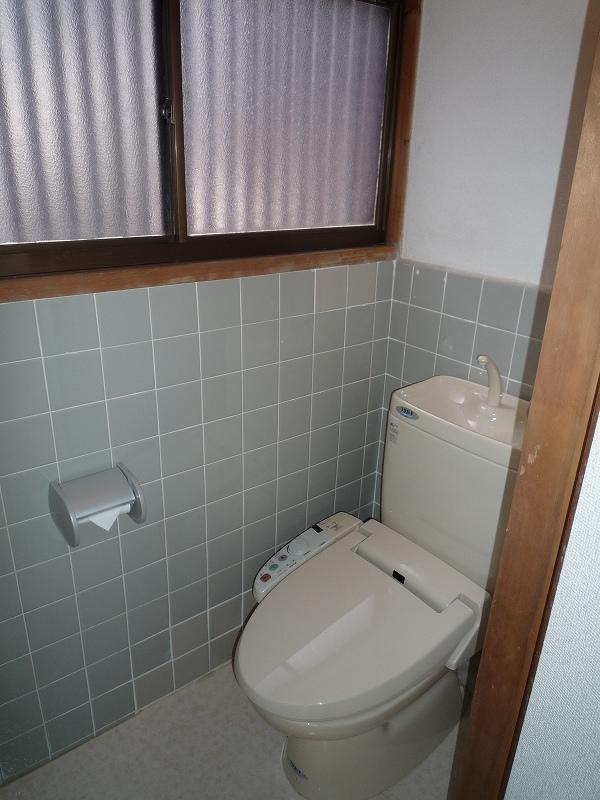 Toilet
トイレ
Local photos, including front road前面道路含む現地写真 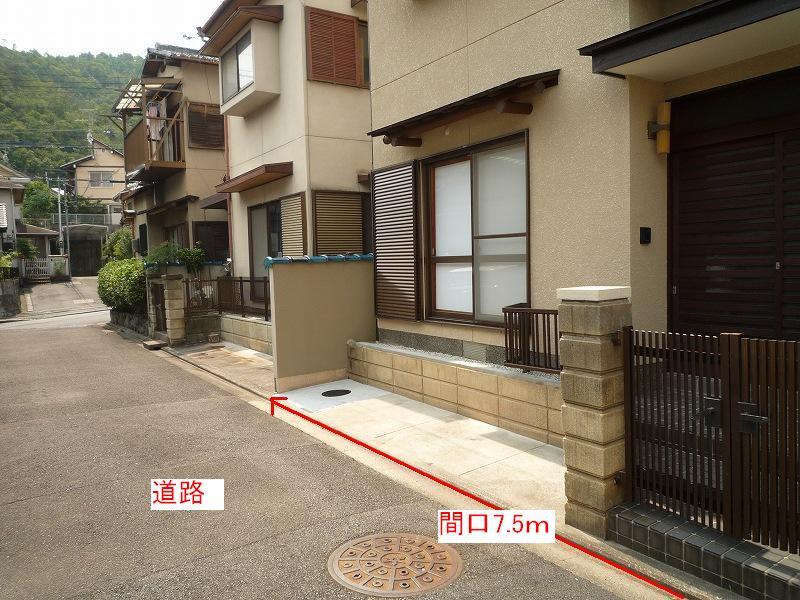 Local (July 2013) Shooting
現地(2013年7月)撮影
Other introspectionその他内観 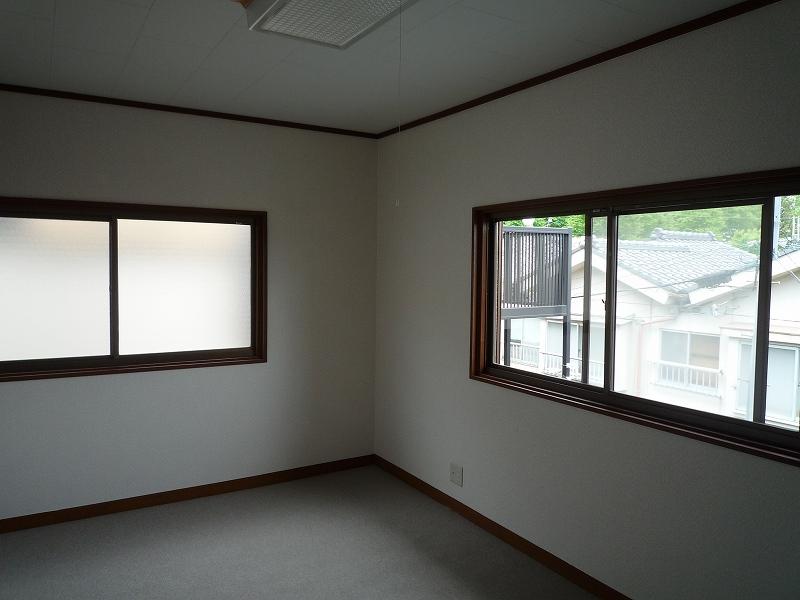 2 Kaiyoshitsu
2階洋室
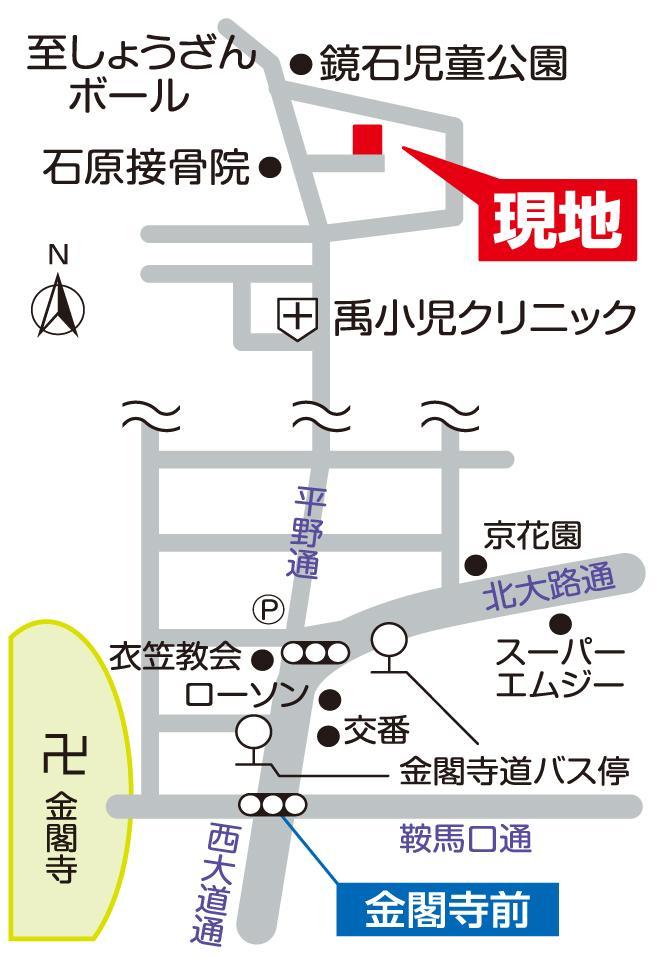 Local guide map
現地案内図
Other localその他現地 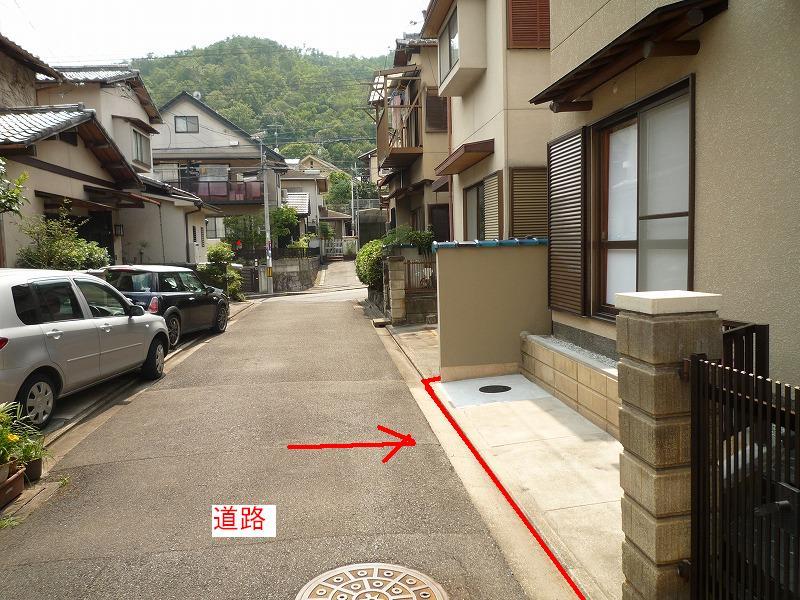 Local (July 2013) Shooting
現地(2013年7月)撮影
Otherその他 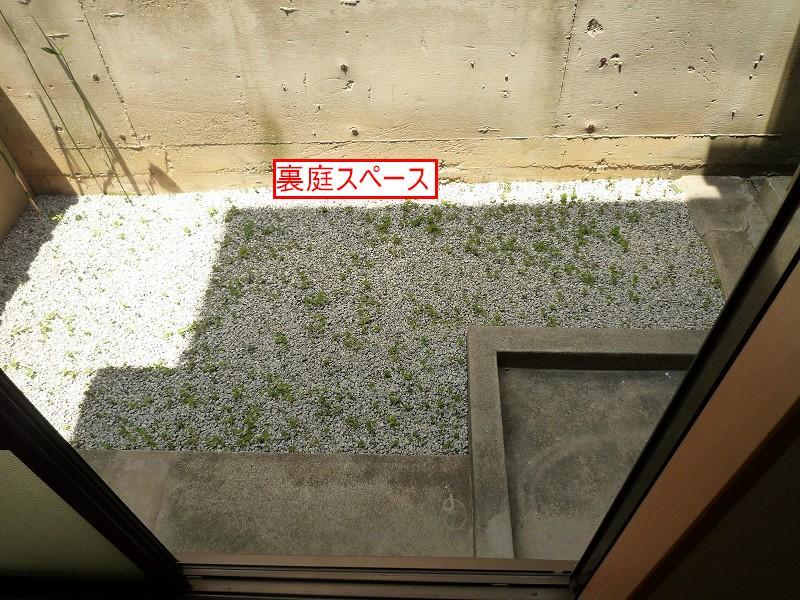 It is a backyard space.
裏庭スペースです。
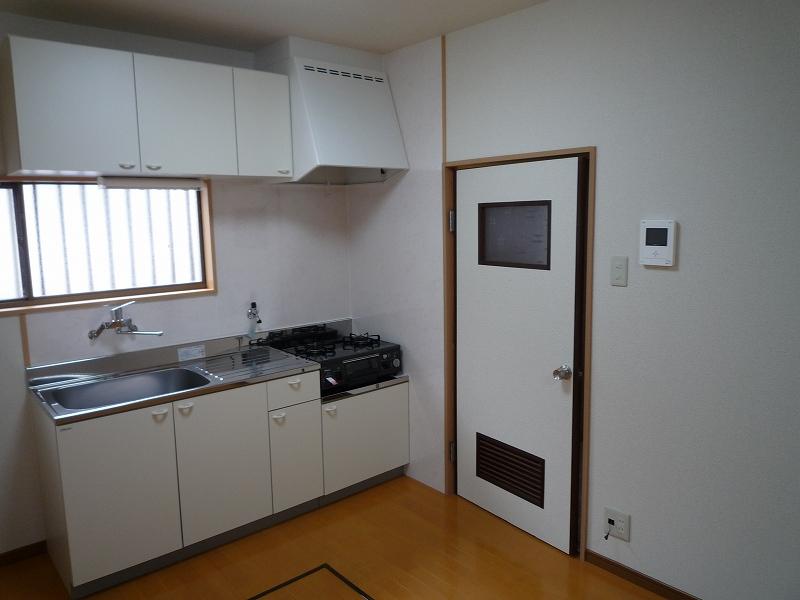 Kitchen
キッチン
Other introspectionその他内観 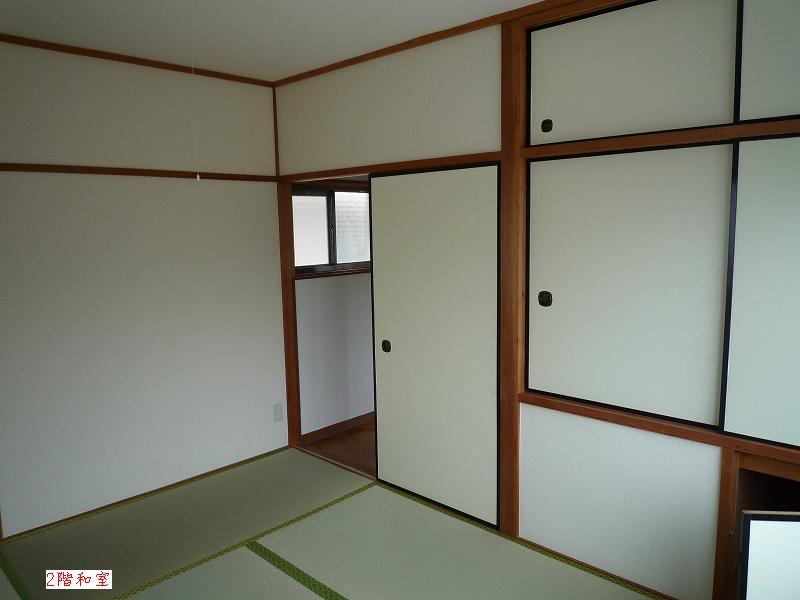 Second floor Japanese-style room
2階和室
Otherその他 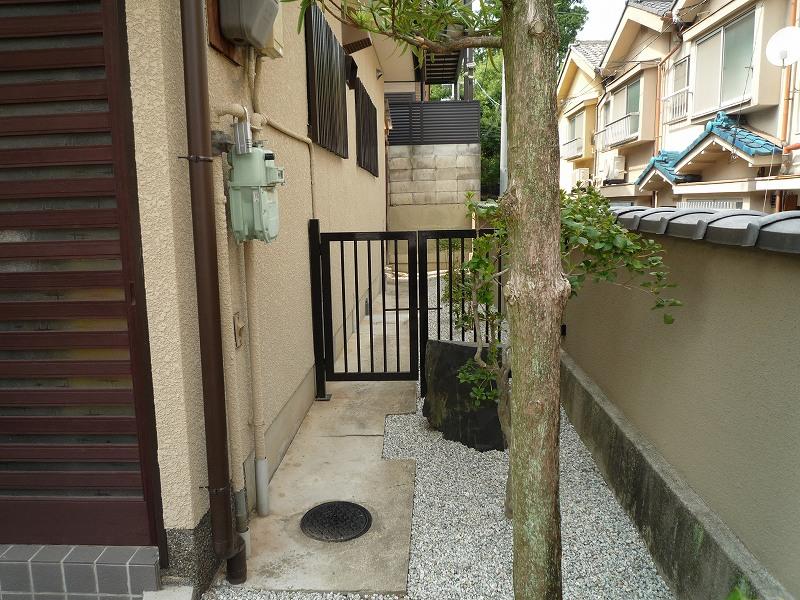 East side Space is.
東側 スペースです。
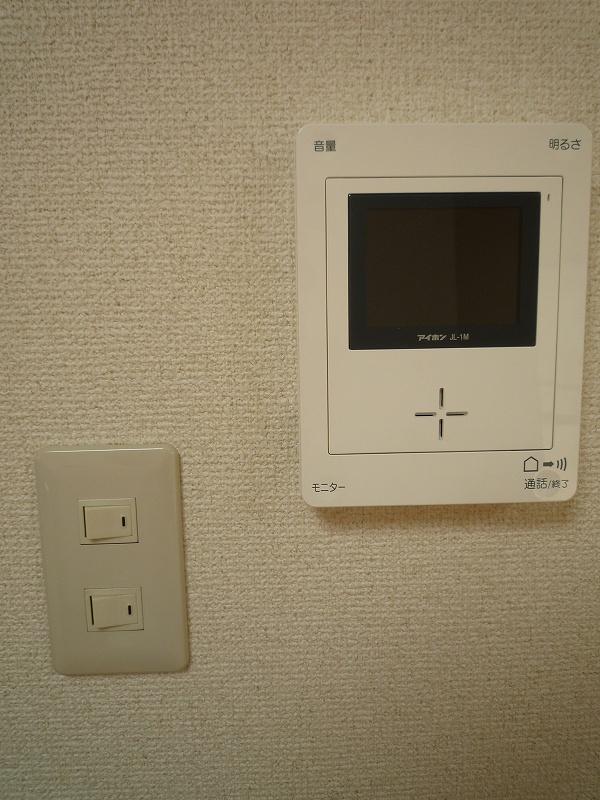 TV monitor inter horn
テレビモニターインターホーン
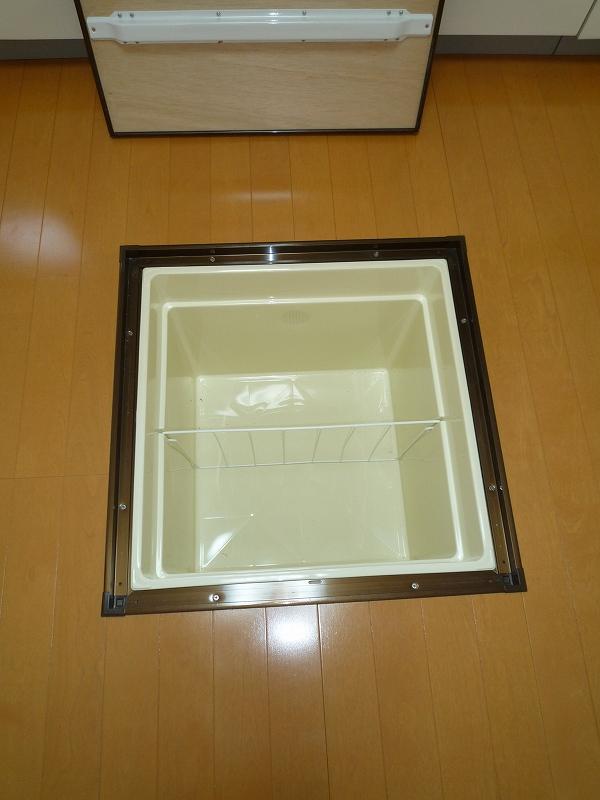 Underfloor storage It had made
床下収納庫 新調
Location
|



















