Used Homes » Kansai » Kyoto » Kita-ku
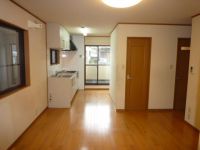 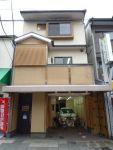
| | Kyoto, Kyoto Prefecture, Kita-ku, 京都府京都市北区 |
| City bus "stop under Midoricho" walk 1 minute 市バス「下緑町停」歩1分 |
| Omiya Siemens to mall! The first floor is also available as a tenant space or parking! ! The building is the floor plan with a volume with 4SLDK + tenant space. Rich preeminent dating shallow Property! 新大宮商店街に面す!1階はテナントスペースまたは駐車場としても可能です!!建物は4SLDK+テナントスペース付きでボリュームのある間取りです。立地抜群の築浅物件です! |
Features pickup 特徴ピックアップ | | See the mountain / Super close / System kitchen / Yang per good / Flat to the station / Or more before road 6m / Japanese-style room / Shaping land / Washbasin with shower / Shutter - garage / Toilet 2 places / 2 or more sides balcony / Warm water washing toilet seat / loft / The window in the bathroom / Ventilation good / Three-story or more / Living stairs / City gas / Storeroom / Maintained sidewalk / Flat terrain / Attic storage 山が見える /スーパーが近い /システムキッチン /陽当り良好 /駅まで平坦 /前道6m以上 /和室 /整形地 /シャワー付洗面台 /シャッタ-車庫 /トイレ2ヶ所 /2面以上バルコニー /温水洗浄便座 /ロフト /浴室に窓 /通風良好 /3階建以上 /リビング階段 /都市ガス /納戸 /整備された歩道 /平坦地 /屋根裏収納 | Price 価格 | | 35,800,000 yen 3580万円 | Floor plan 間取り | | 4LDK + S (storeroom) 4LDK+S(納戸) | Units sold 販売戸数 | | 1 units 1戸 | Total units 総戸数 | | 1 units 1戸 | Land area 土地面積 | | 60.68 sq m (registration) 60.68m2(登記) | Building area 建物面積 | | 120.69 sq m (registration) 120.69m2(登記) | Driveway burden-road 私道負担・道路 | | Nothing 無 | Completion date 完成時期(築年月) | | July 2005 2005年7月 | Address 住所 | | Kyoto, Kyoto Prefecture, Kita-ku, Shichikunishimomonomoto cho 京都府京都市北区紫竹西桃ノ本町 | Traffic 交通 | | City bus "stop under Midoricho" walk 1 minute 市バス「下緑町停」歩1分 | Contact お問い合せ先 | | TEL: 0800-603-2456 [Toll free] mobile phone ・ Also available from PHS
Caller ID is not notified
Please contact the "saw SUUMO (Sumo)"
If it does not lead, If the real estate company TEL:0800-603-2456【通話料無料】携帯電話・PHSからもご利用いただけます
発信者番号は通知されません
「SUUMO(スーモ)を見た」と問い合わせください
つながらない方、不動産会社の方は
| Building coverage, floor area ratio 建ぺい率・容積率 | | 80% ・ 200% 80%・200% | Time residents 入居時期 | | Consultation 相談 | Land of the right form 土地の権利形態 | | Ownership 所有権 | Structure and method of construction 構造・工法 | | Wooden three-story 木造3階建 | Use district 用途地域 | | Residential 近隣商業 | Other limitations その他制限事項 | | Regulations have by the Landscape Act, About the consumption tax, Your delivery until the end of March of 2014 is 5%, 4 from the moon will be 8%. 景観法による規制有、消費税について、お引渡しが2014年の3月末日までは5%、4がつからは8%になります。 | Overview and notices その他概要・特記事項 | | Facilities: Public Water Supply, This sewage, City gas, Parking: car space 設備:公営水道、本下水、都市ガス、駐車場:カースペース | Company profile 会社概要 | | <Mediation> Minister of Land, Infrastructure and Transport (5) Article 005298 No. Kent Housing Sales Co., Ltd. Imperial Palace Nishiten Yubinbango602-8019 Kyoto, Kyoto Prefecture Kamigyo-ku Muromachi Street flood climb Konoe-cho 40-2 <仲介>国土交通大臣(5)第005298号建都住宅販売(株)御所西店〒602-8019 京都府京都市上京区室町通出水上る近衛町40-2 |
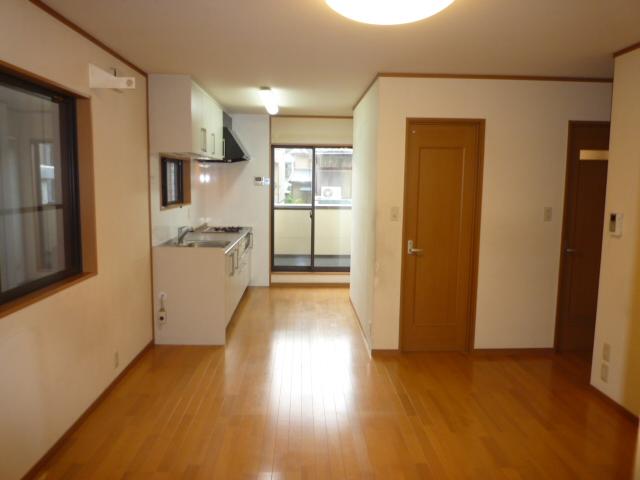 Living
リビング
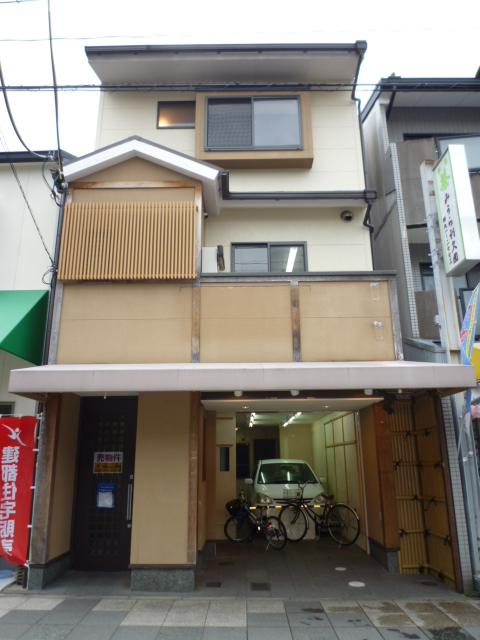 Local appearance photo
現地外観写真
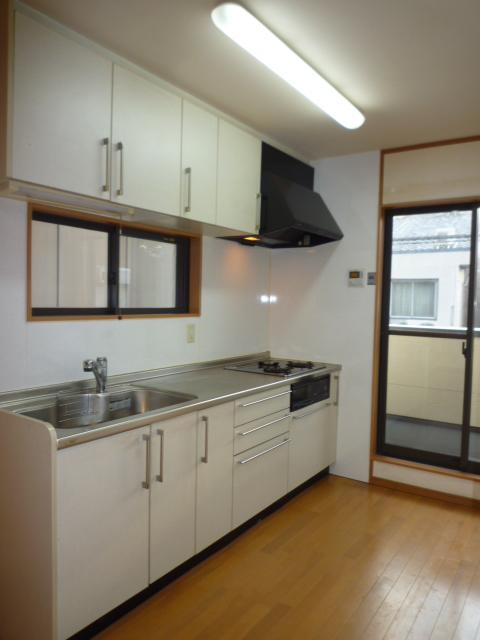 Kitchen
キッチン
Floor plan間取り図 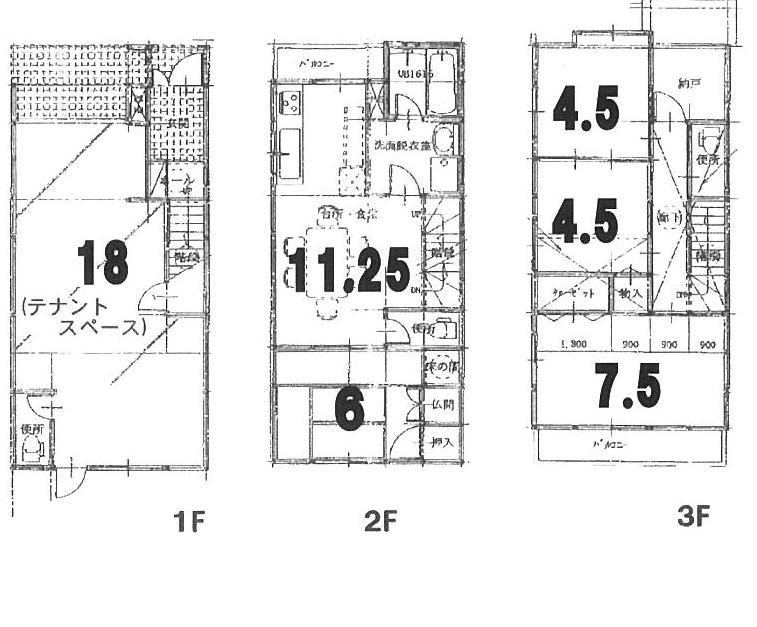 35,800,000 yen, 4LDK + S (storeroom), Land area 60.68 sq m , Building area 120.69 sq m
3580万円、4LDK+S(納戸)、土地面積60.68m2、建物面積120.69m2
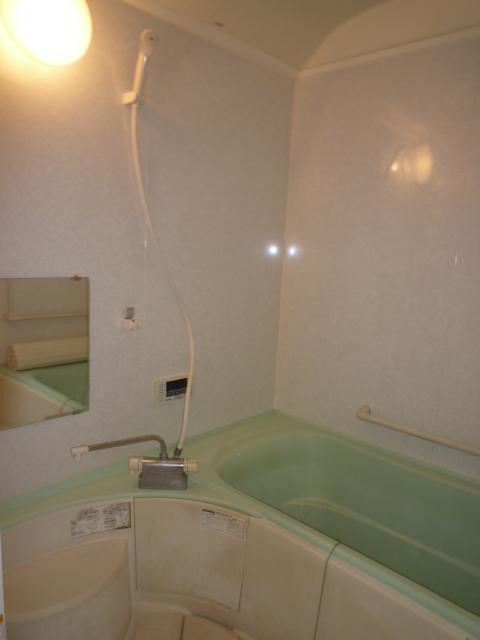 Bathroom
浴室
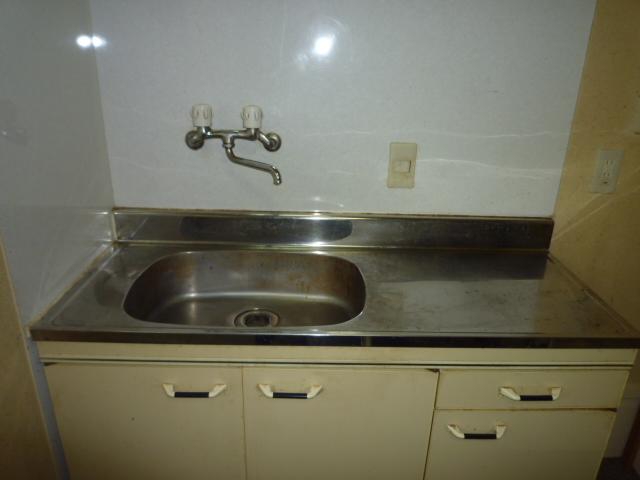 Kitchen
キッチン
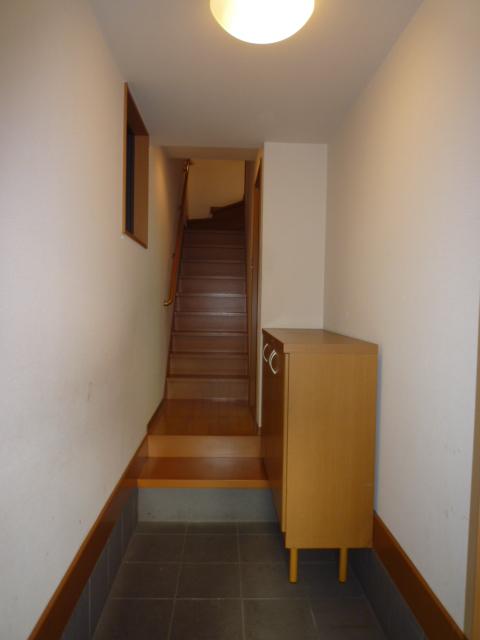 Entrance
玄関
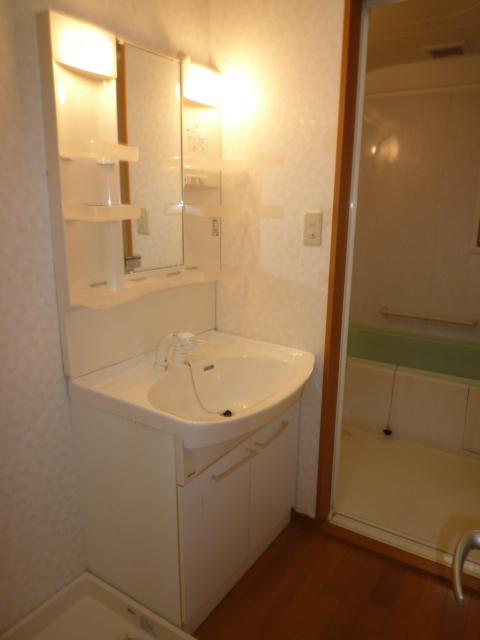 Wash basin, toilet
洗面台・洗面所
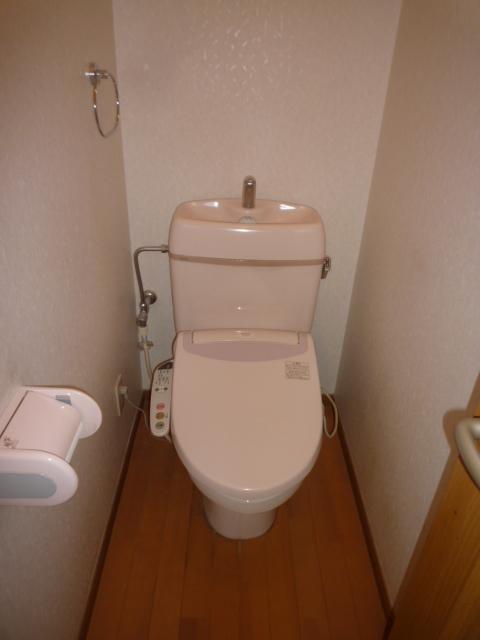 Toilet
トイレ
Shopping centreショッピングセンター 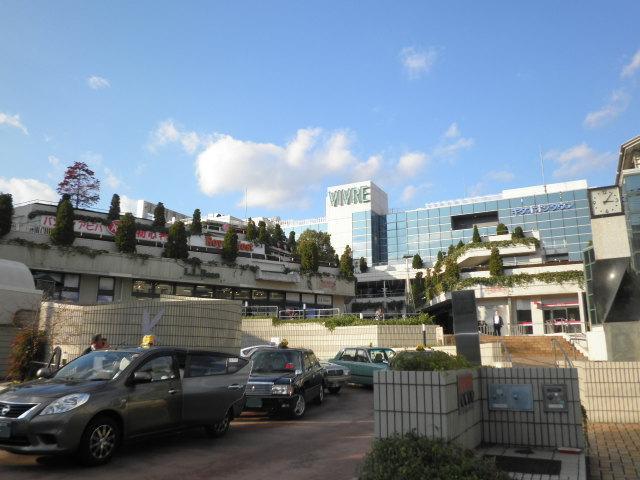 Until Kitaooji Town 1134m
キタオオジタウンまで1134m
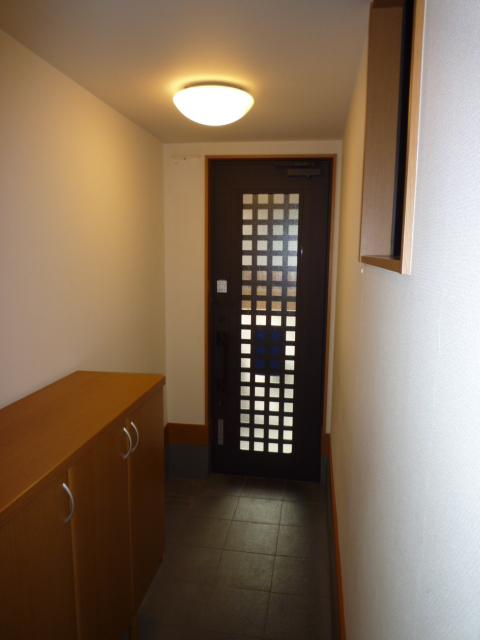 Other introspection
その他内観
Drug storeドラッグストア 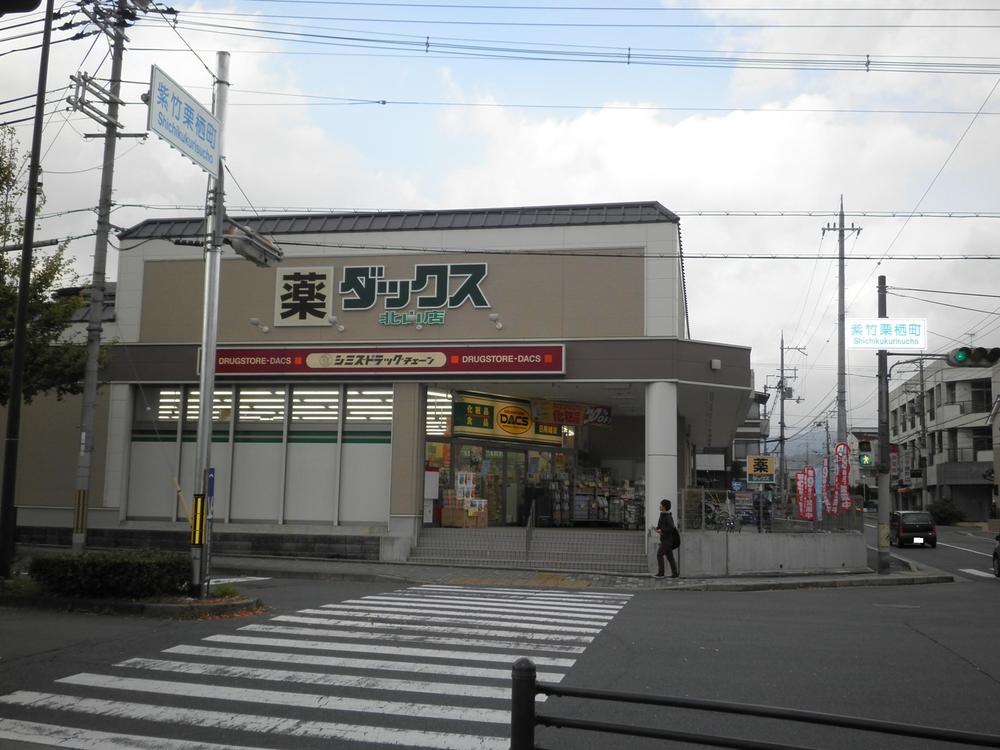 650m until Dax Kitayama shop
ダックス北山店まで650m
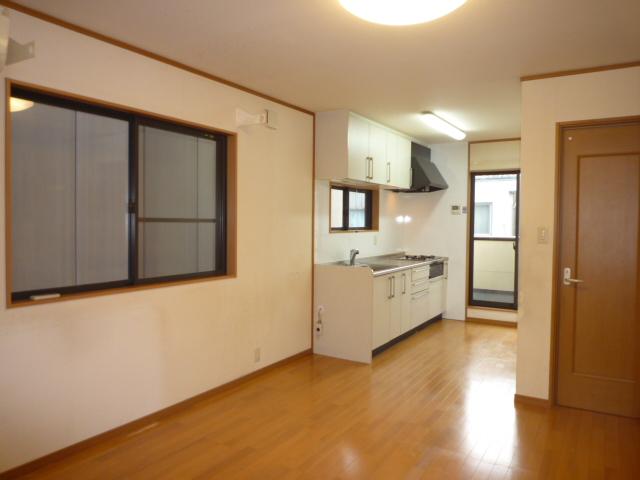 Other introspection
その他内観
Junior high school中学校 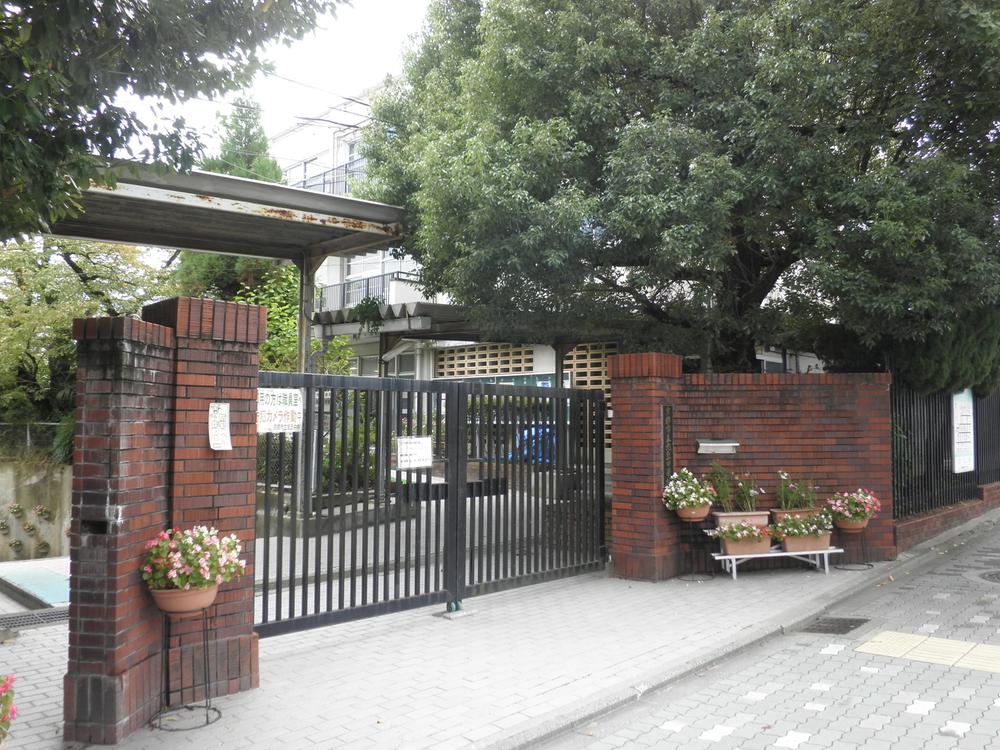 1018m to Kyoto Municipal Asahigaoka junior high school
京都市立旭丘中学校まで1018m
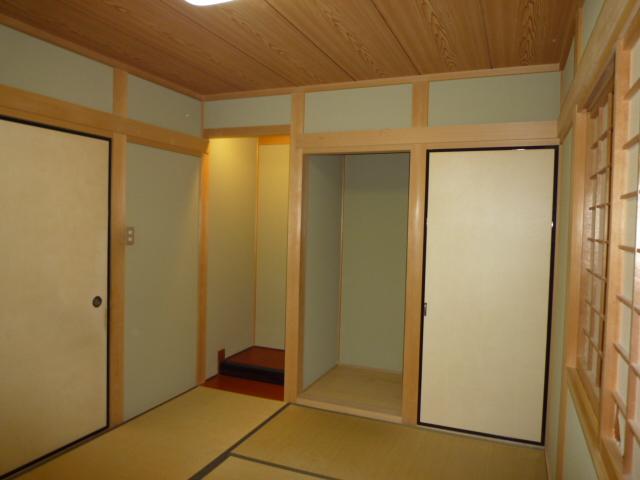 Other introspection
その他内観
Primary school小学校 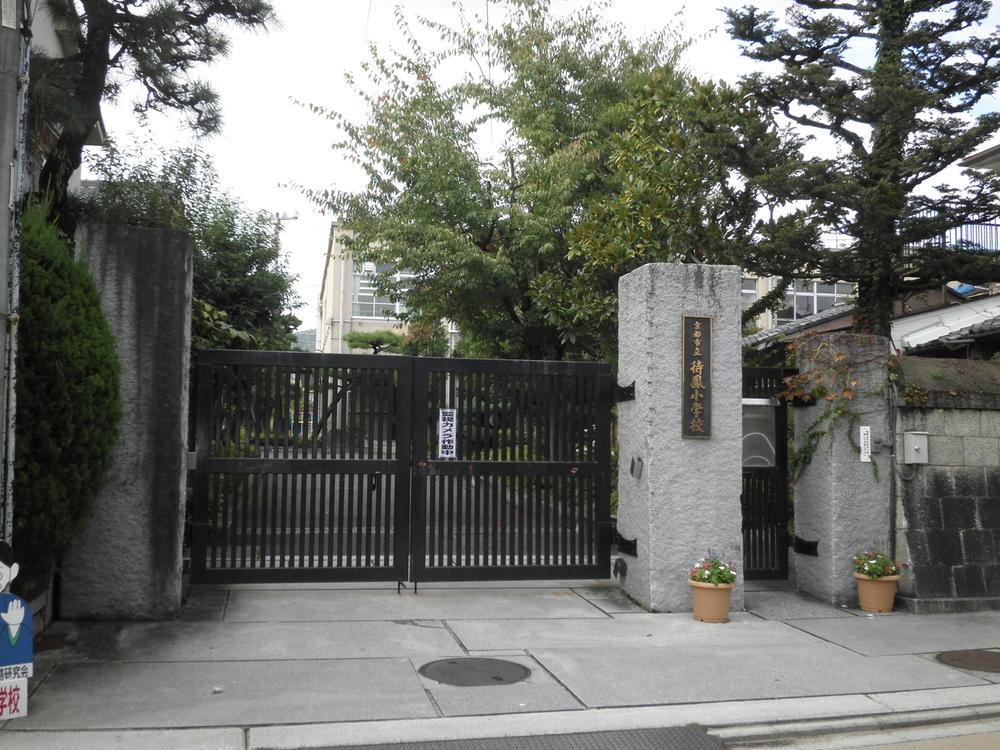 454m to Kyoto Municipal Machiotori Elementary School
京都市立待鳳小学校まで454m
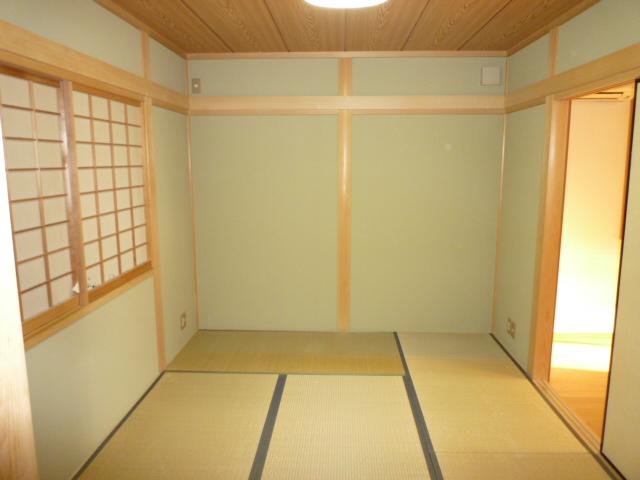 Other introspection
その他内観
Post office郵便局 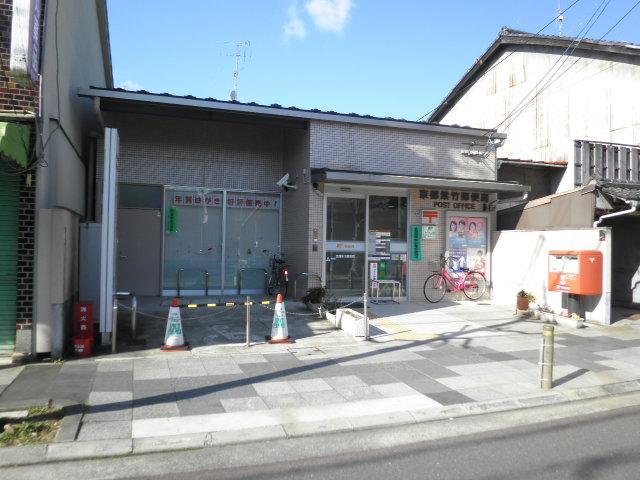 40m to Kyoto Zizhu post office
京都紫竹郵便局まで40m
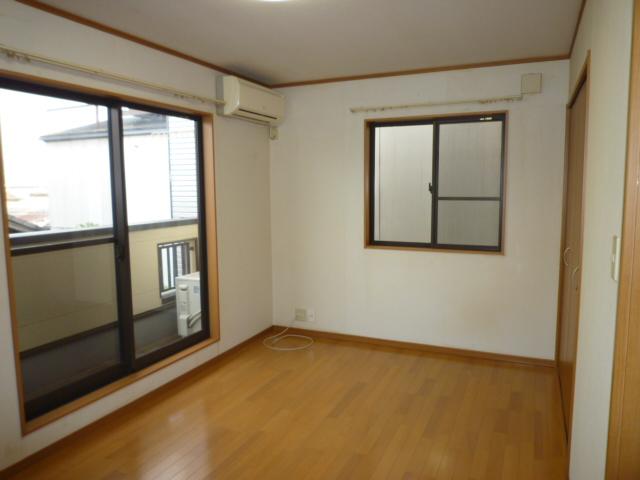 Other introspection
その他内観
Library図書館 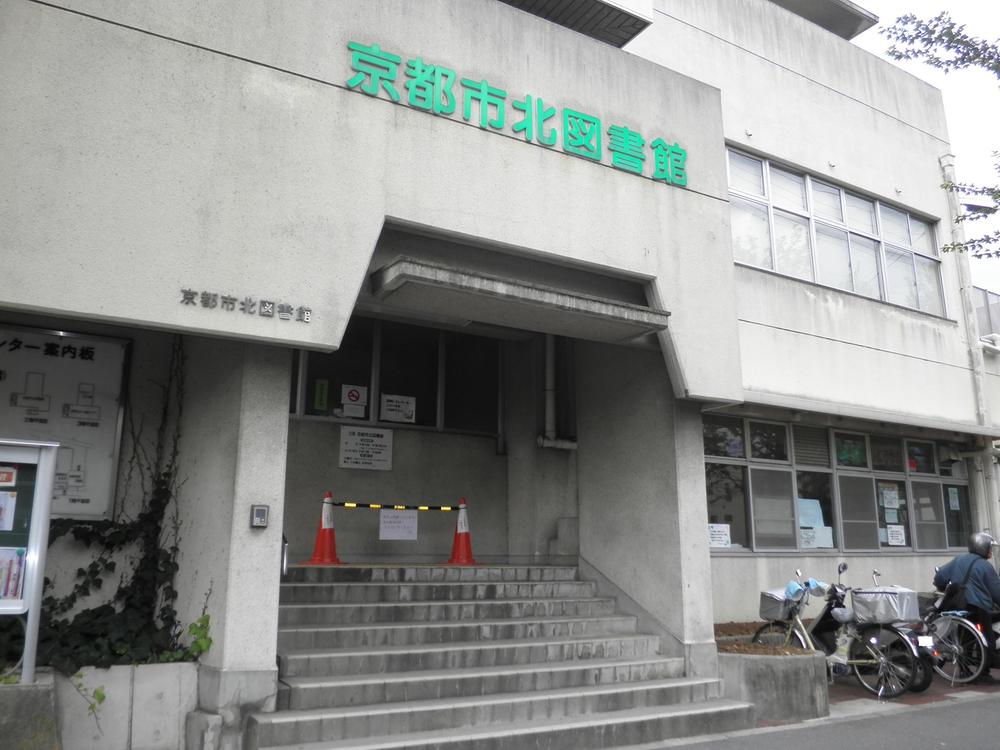 826m up to Kyoto North Library
京都市北図書館まで826m
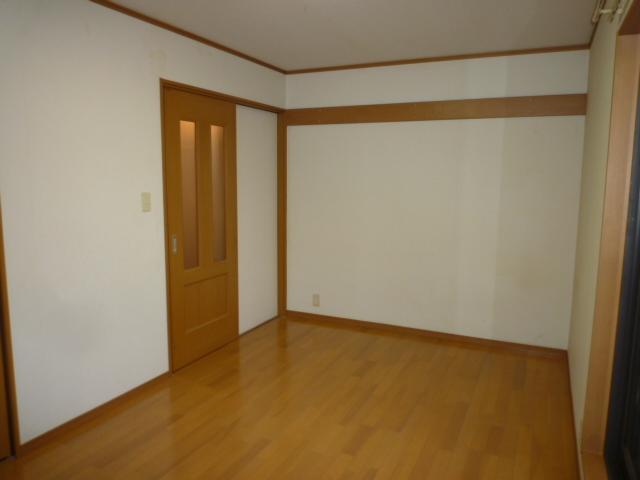 Other introspection
その他内観
Location
|






















