Used Homes » Kansai » Kyoto » Minami-ku
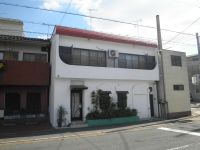 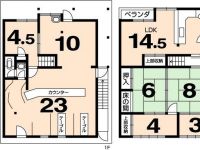
| | Kyoto, Kyoto Prefecture, Minami-ku, 京都府京都市南区 |
| Kyoto City bus "Kisshoinmakie town" walk 2 minutes 京都市バス「吉祥院蒔絵町」歩2分 |
| 2013 room all renovated! 1BOX2 cars is parking available at the store part of the renovation. 平成25年室内全改装済!店舗部分のリフォームで1BOX2台の駐車可能です。 |
| It is close to the city, Or more before road 6mese-style room, Toilet 2 places, 2-story, The window in the bathroom, Mu front building, Ventilation good, City gas, Maintained sidewalk, Flat terrain 市街地が近い、前道6m以上、和室、トイレ2ヶ所、2階建、浴室に窓、前面棟無、通風良好、都市ガス、整備された歩道、平坦地 |
Features pickup 特徴ピックアップ | | It is close to the city / Or more before road 6m / Japanese-style room / Toilet 2 places / 2-story / The window in the bathroom / Mu front building / Ventilation good / City gas / Maintained sidewalk / Flat terrain 市街地が近い /前道6m以上 /和室 /トイレ2ヶ所 /2階建 /浴室に窓 /前面棟無 /通風良好 /都市ガス /整備された歩道 /平坦地 | Price 価格 | | 22,800,000 yen 2280万円 | Floor plan 間取り | | 5LDK 5LDK | Units sold 販売戸数 | | 1 units 1戸 | Land area 土地面積 | | 93.8 sq m (registration) 93.8m2(登記) | Building area 建物面積 | | 141.86 sq m (measured), House with store 141.86m2(実測)、店舗付住宅 | Driveway burden-road 私道負担・道路 | | Nothing, West 12m width (contact the road width 8.6m) 無、西12m幅(接道幅8.6m) | Completion date 完成時期(築年月) | | May 1978 1978年5月 | Address 住所 | | Kyoto, Kyoto Prefecture, Minami-ku, Kisshoinmakieminami cho 京都府京都市南区吉祥院蒔絵南町 | Traffic 交通 | | Kyoto City bus "Kisshoinmakie town" walk 2 minutes Kintetsu Kyoto Line "Kamitoba opening" walk 21 minutes
JR Tokaido Line "Nishioji" walk 25 minutes 京都市バス「吉祥院蒔絵町」歩2分近鉄京都線「上鳥羽口」歩21分
JR東海道本線「西大路」歩25分
| Related links 関連リンク | | [Related Sites of this company] 【この会社の関連サイト】 | Person in charge 担当者より | | Personnel Nakamura 担当者中村 | Contact お問い合せ先 | | TEL: 0800-603-2455 [Toll free] mobile phone ・ Also available from PHS
Caller ID is not notified
Please contact the "saw SUUMO (Sumo)"
If it does not lead, If the real estate company TEL:0800-603-2455【通話料無料】携帯電話・PHSからもご利用いただけます
発信者番号は通知されません
「SUUMO(スーモ)を見た」と問い合わせください
つながらない方、不動産会社の方は
| Building coverage, floor area ratio 建ぺい率・容積率 | | 60% ・ 200% 60%・200% | Time residents 入居時期 | | Consultation 相談 | Land of the right form 土地の権利形態 | | Ownership 所有権 | Structure and method of construction 構造・工法 | | Wooden 2-story 木造2階建 | Use district 用途地域 | | Industry 工業 | Overview and notices その他概要・特記事項 | | Contact: Nakamura, Facilities: Public Water Supply, This sewage, City gas 担当者:中村、設備:公営水道、本下水、都市ガス | Company profile 会社概要 | | <Mediation> Minister of Land, Infrastructure and Transport (5) Article 005298 No. Kent home sales (Ltd.) Shijo shop Yubinbango604-8216 climb Nishinotoin Shijō Street Nakagyo-ku Kyoto, Kyoto Prefecture ikesu cho 423-8 <仲介>国土交通大臣(5)第005298号建都住宅販売(株)四条店〒604-8216 京都府京都市中京区池須町四条通西洞院上る423-8 |
Local appearance photo現地外観写真 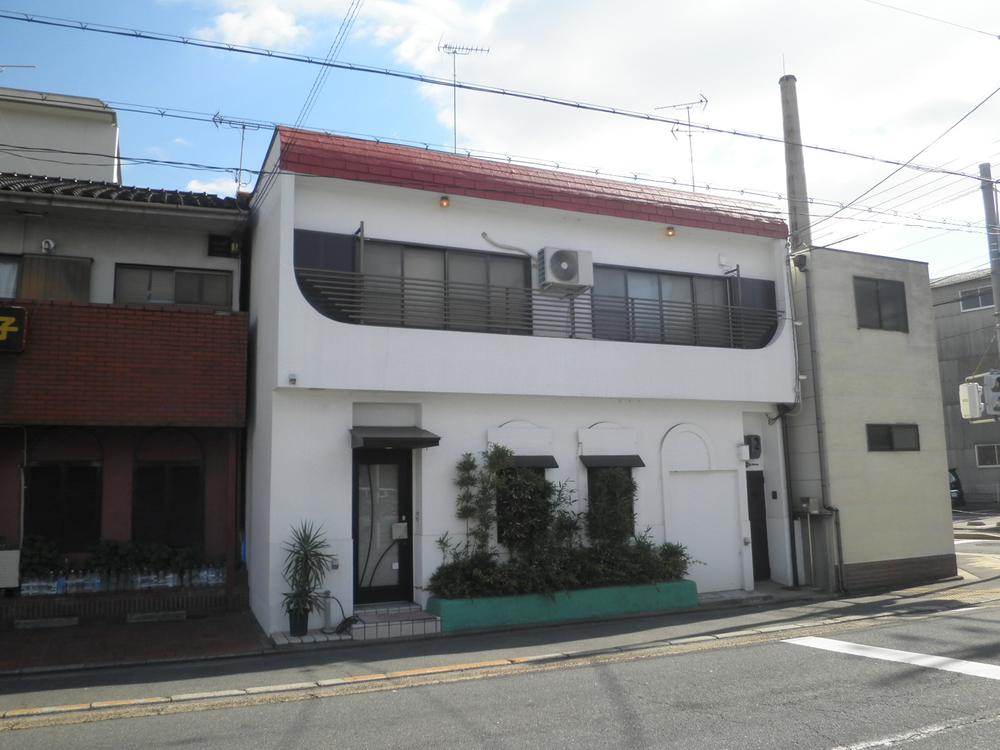 Local (11 May 2013) Shooting
現地(2013年11月)撮影
Floor plan間取り図 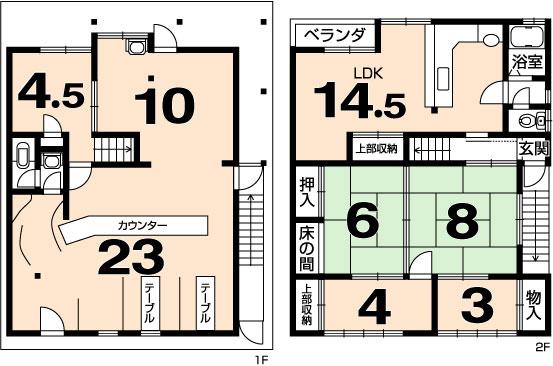 22,800,000 yen, 5LDK, Land area 93.8 sq m , Building area 141.86 sq m
2280万円、5LDK、土地面積93.8m2、建物面積141.86m2
Livingリビング 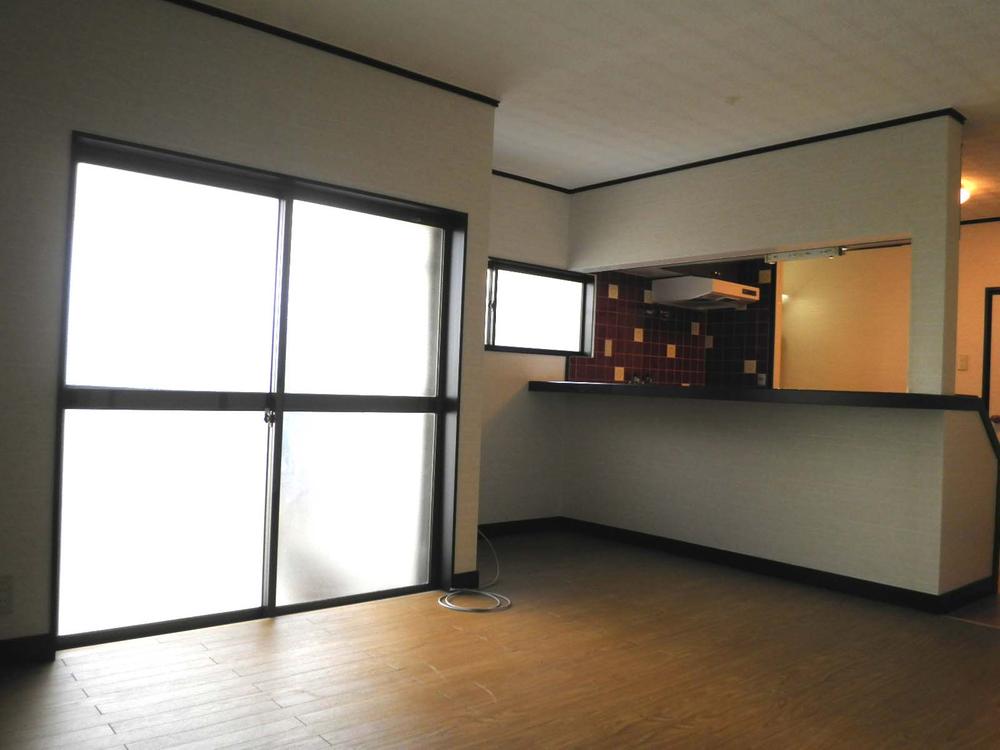 Indoor (11 May 2013) Shooting
室内(2013年11月)撮影
Bathroom浴室 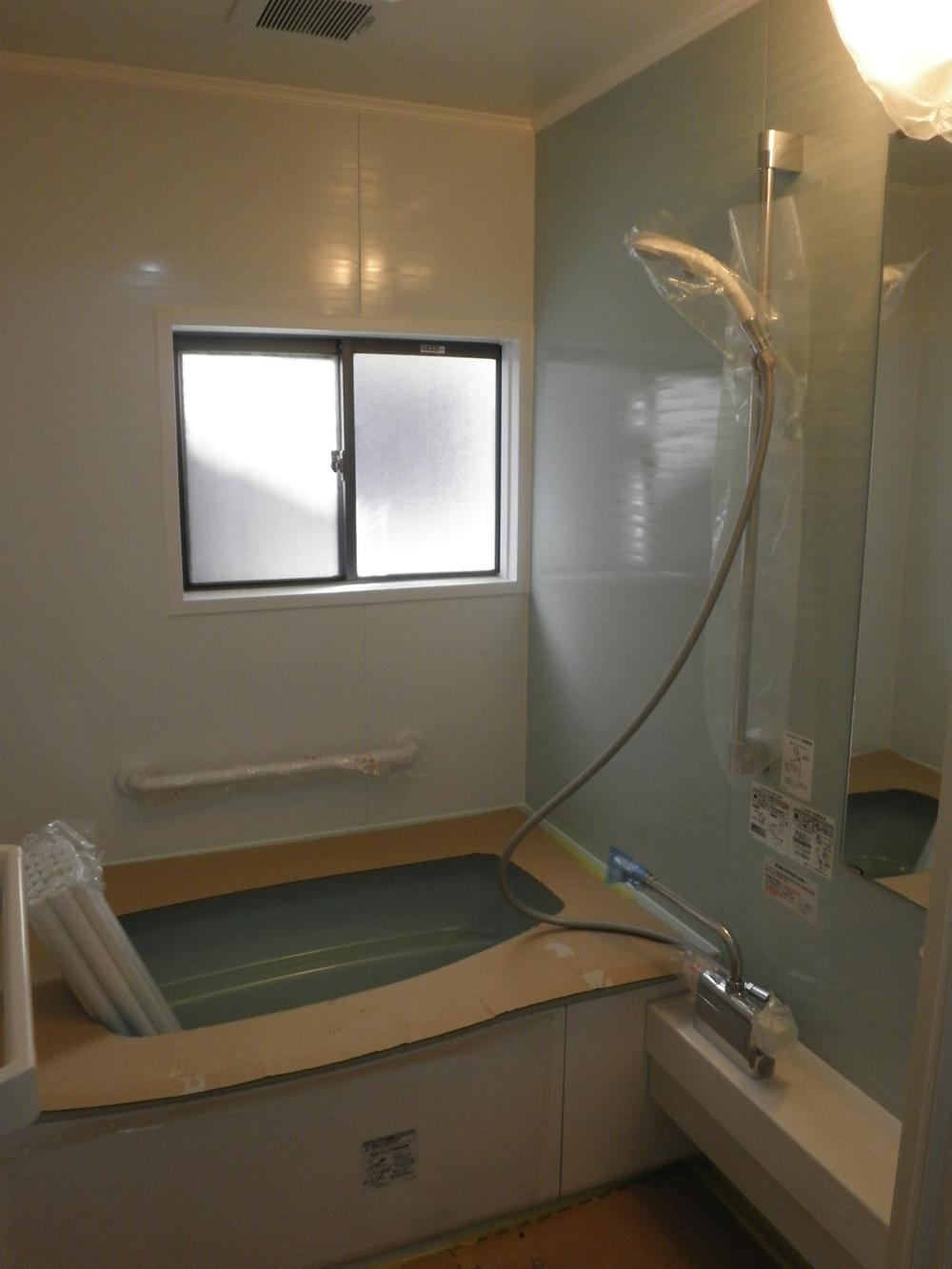 Indoor (11 May 2013) Shooting
室内(2013年11月)撮影
Kitchenキッチン 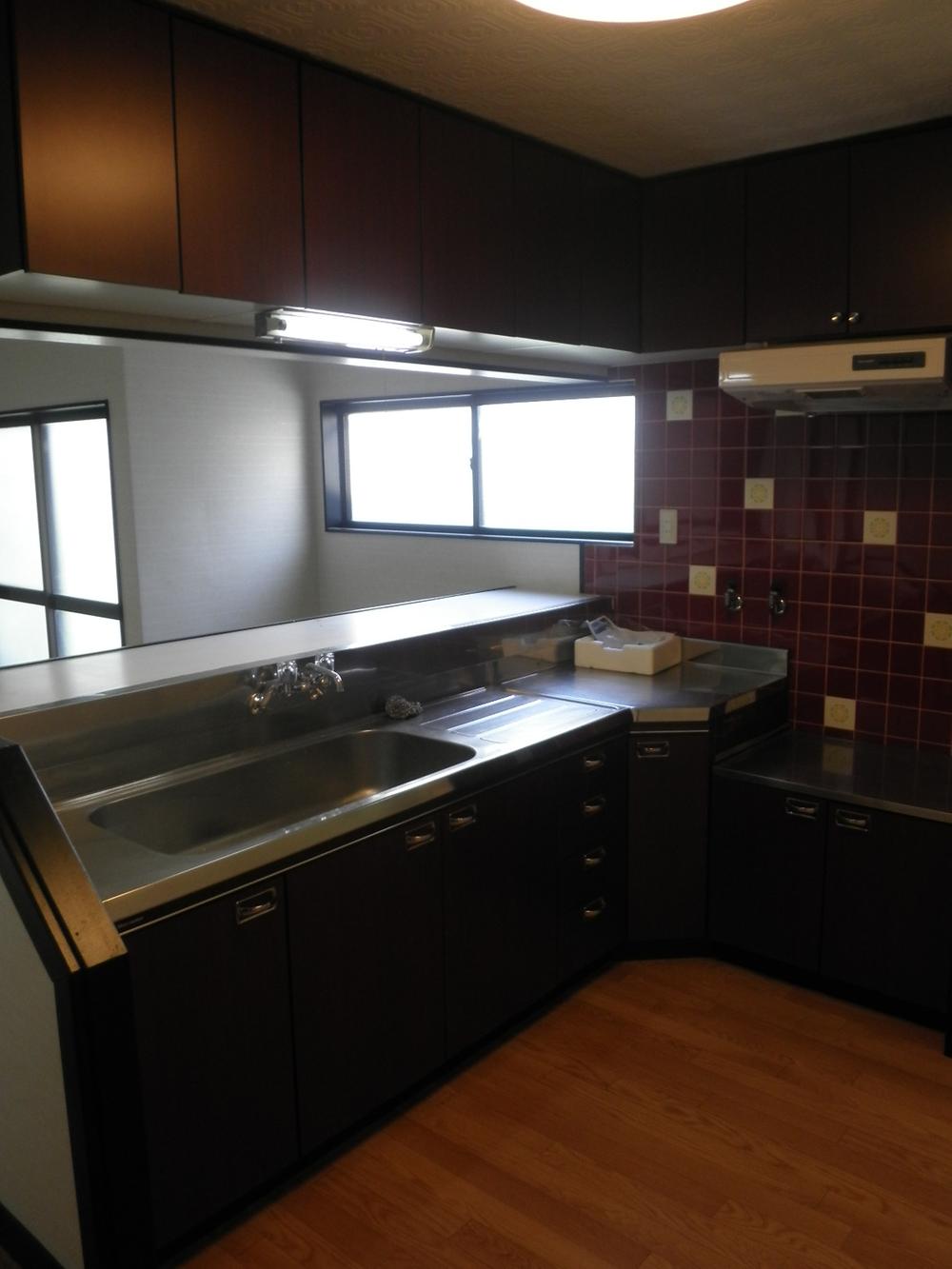 Indoor (11 May 2013) Shooting
室内(2013年11月)撮影
Non-living roomリビング以外の居室 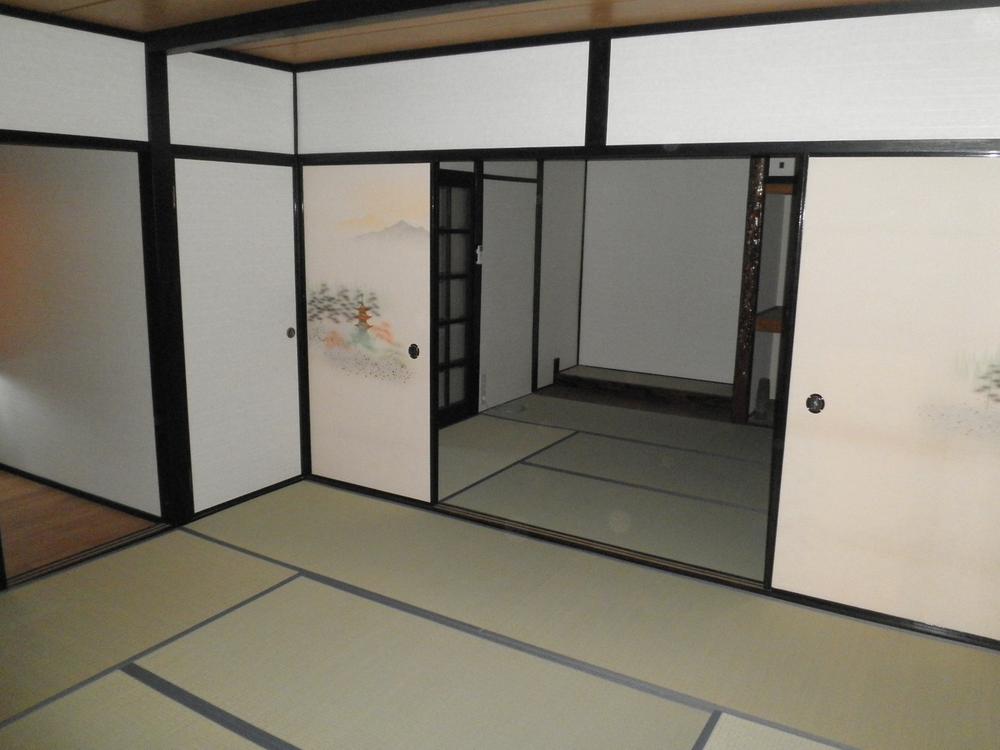 Indoor (11 May 2013) Shooting
室内(2013年11月)撮影
Entrance玄関 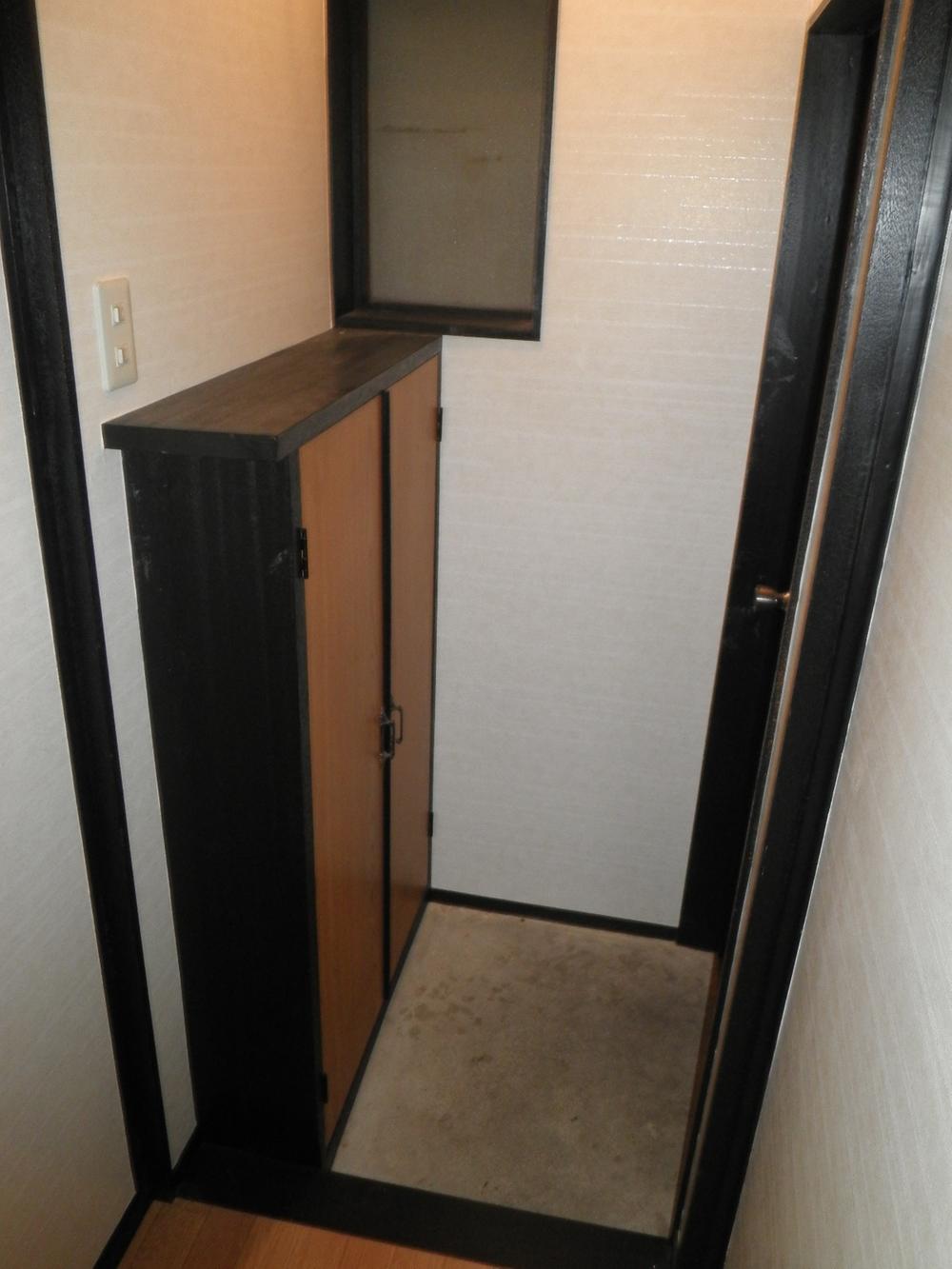 Local (11 May 2013) Shooting
現地(2013年11月)撮影
Toiletトイレ 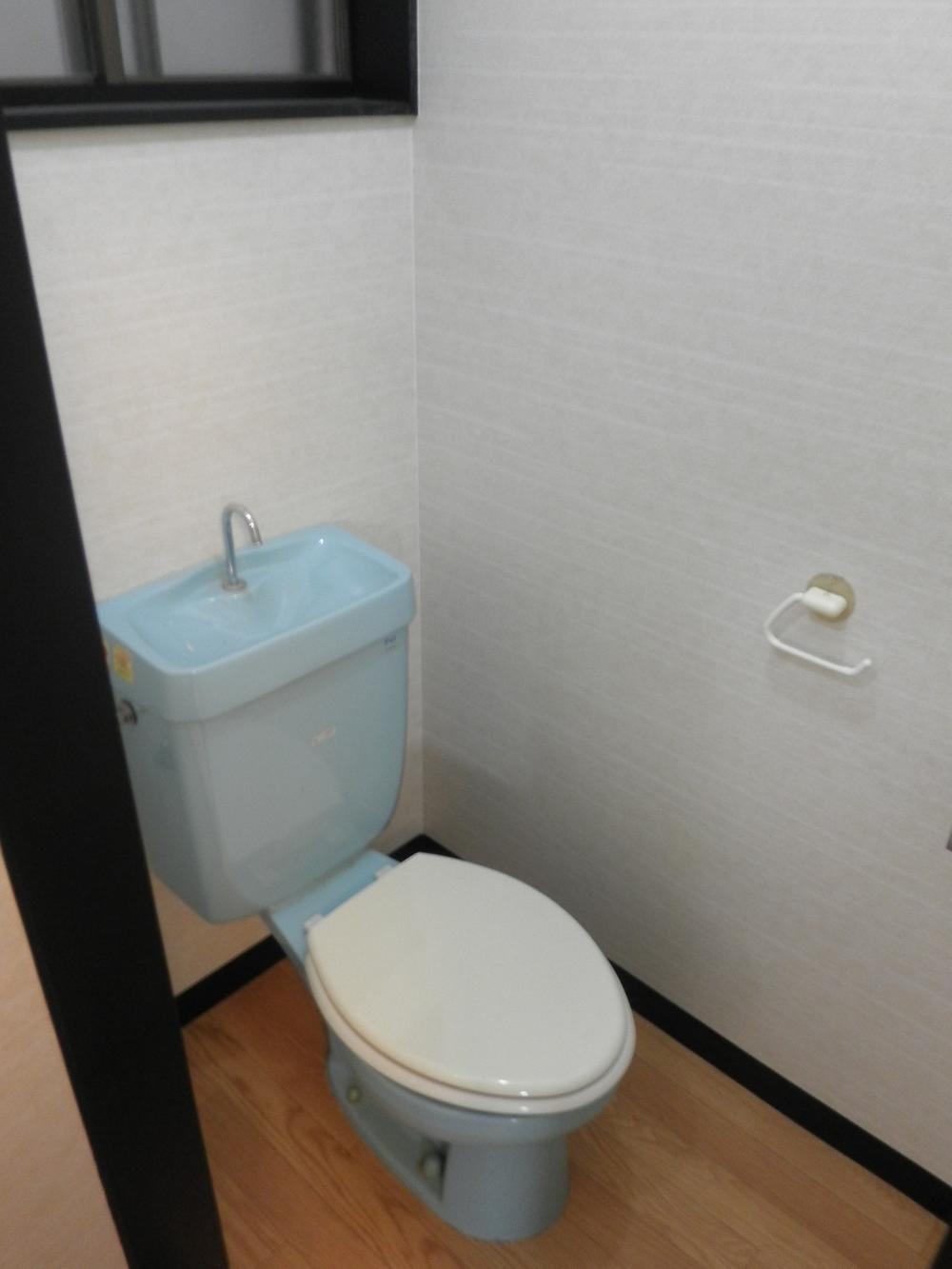 Indoor (11 May 2013) Shooting
室内(2013年11月)撮影
Other introspectionその他内観 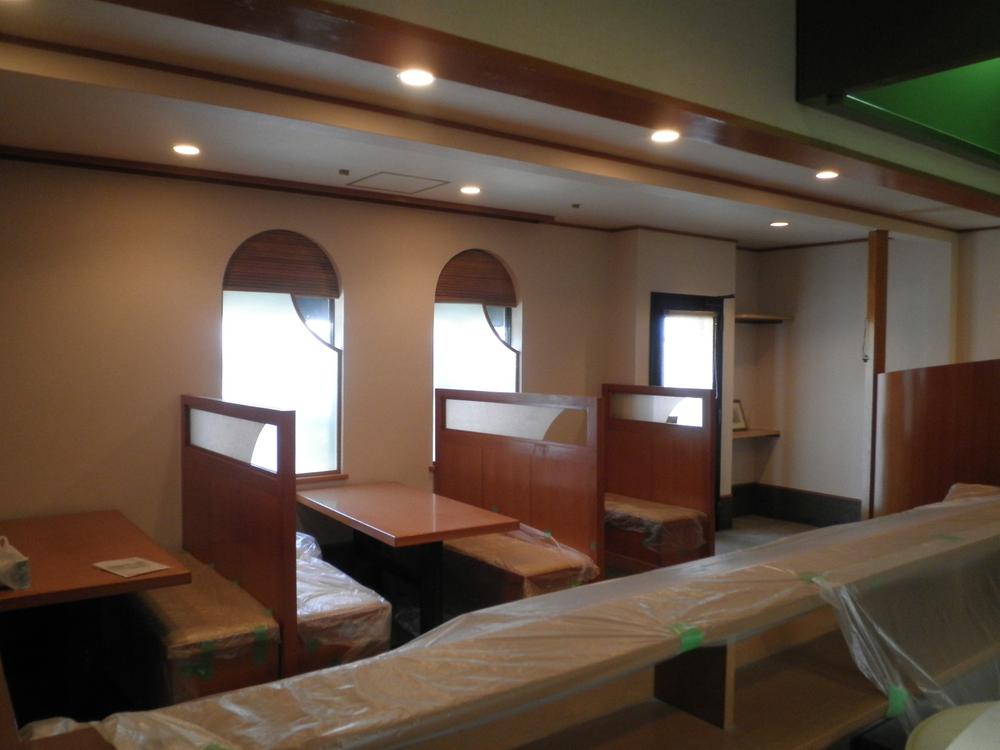 Indoor (11 May 2013) Shooting
室内(2013年11月)撮影
View photos from the dwelling unit住戸からの眺望写真 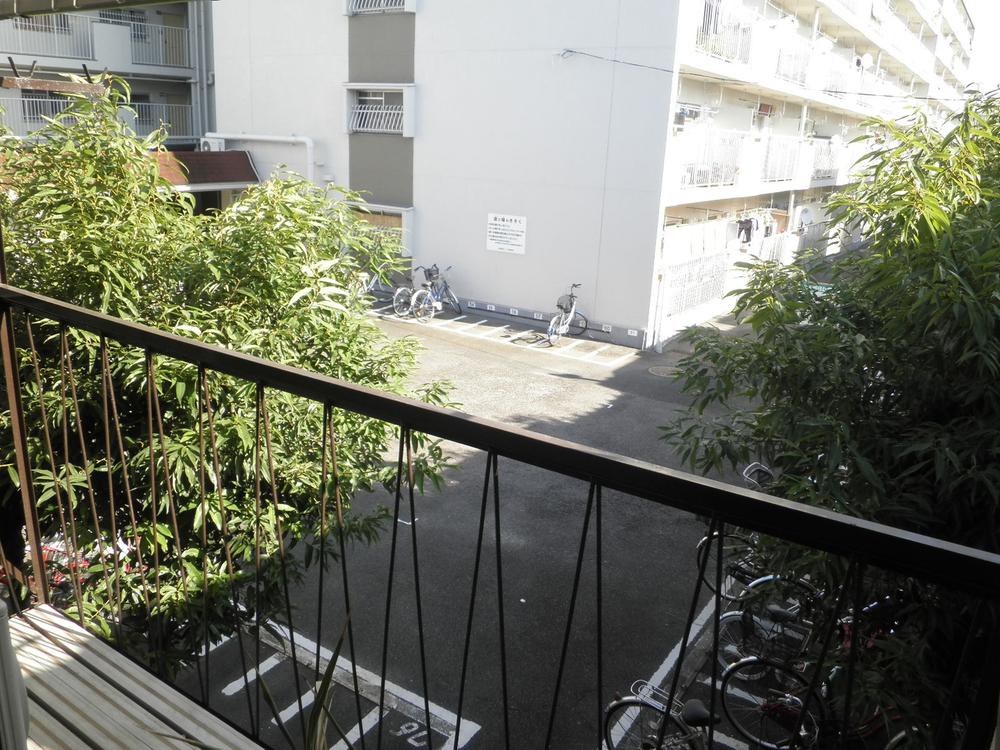 View from the site (November 2013) Shooting
現地からの眺望(2013年11月)撮影
Other localその他現地 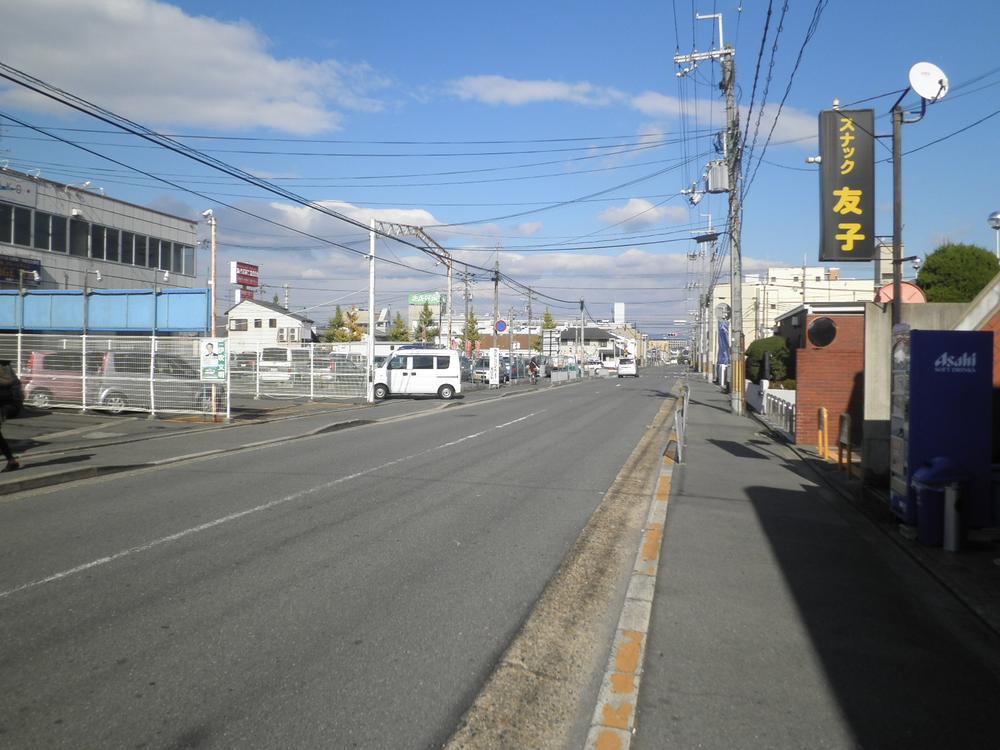 Local (11 May 2013) Shooting
現地(2013年11月)撮影
Other introspectionその他内観 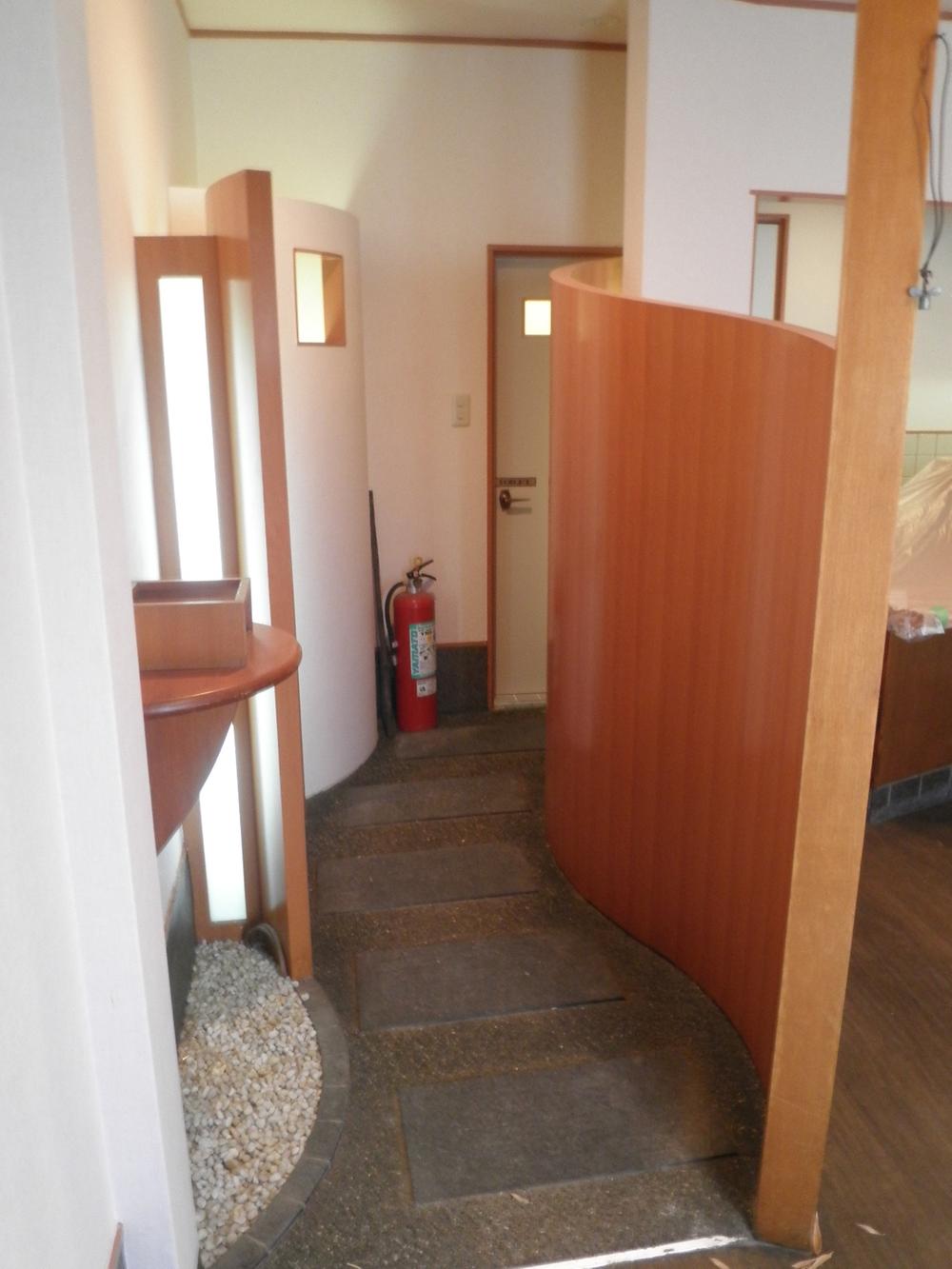 Indoor (11 May 2013) Shooting
室内(2013年11月)撮影
Location
|













